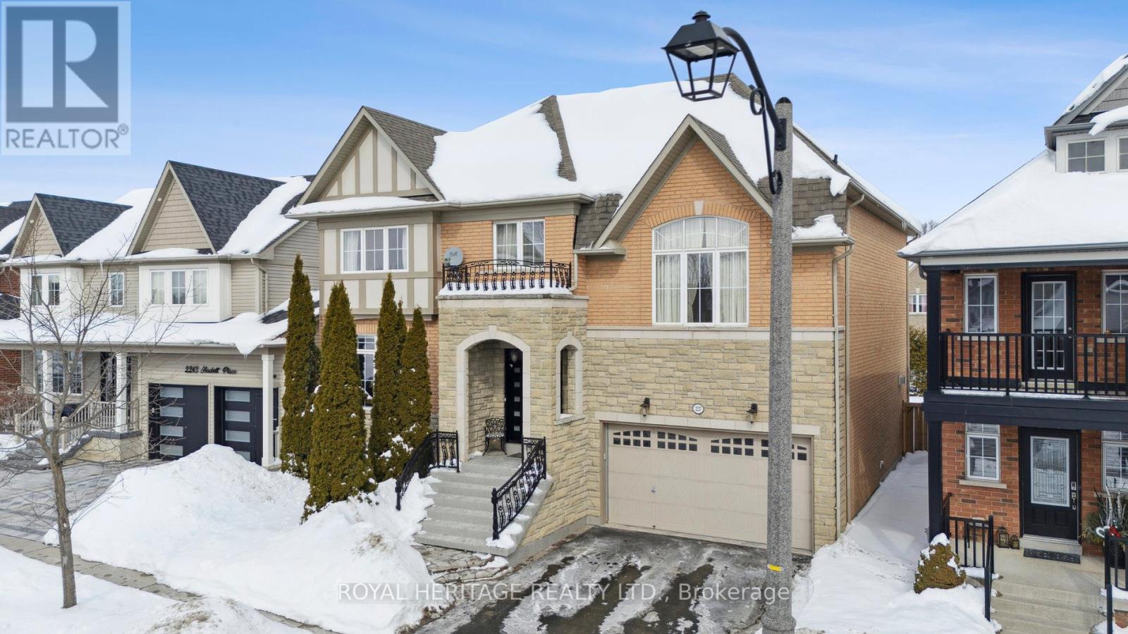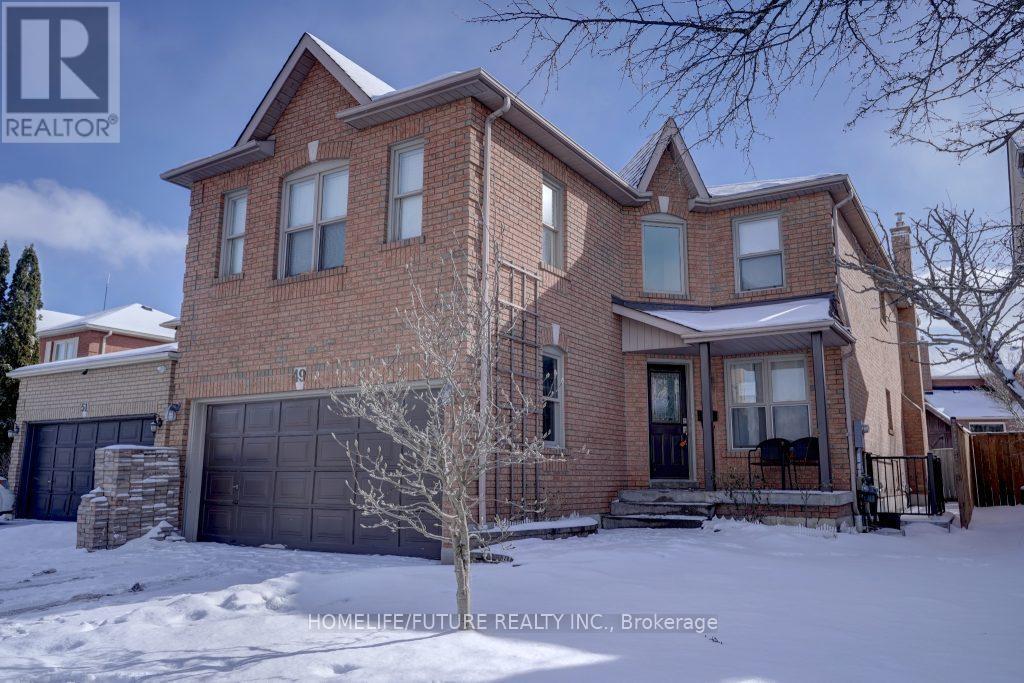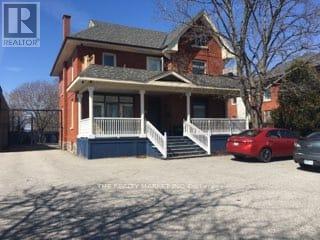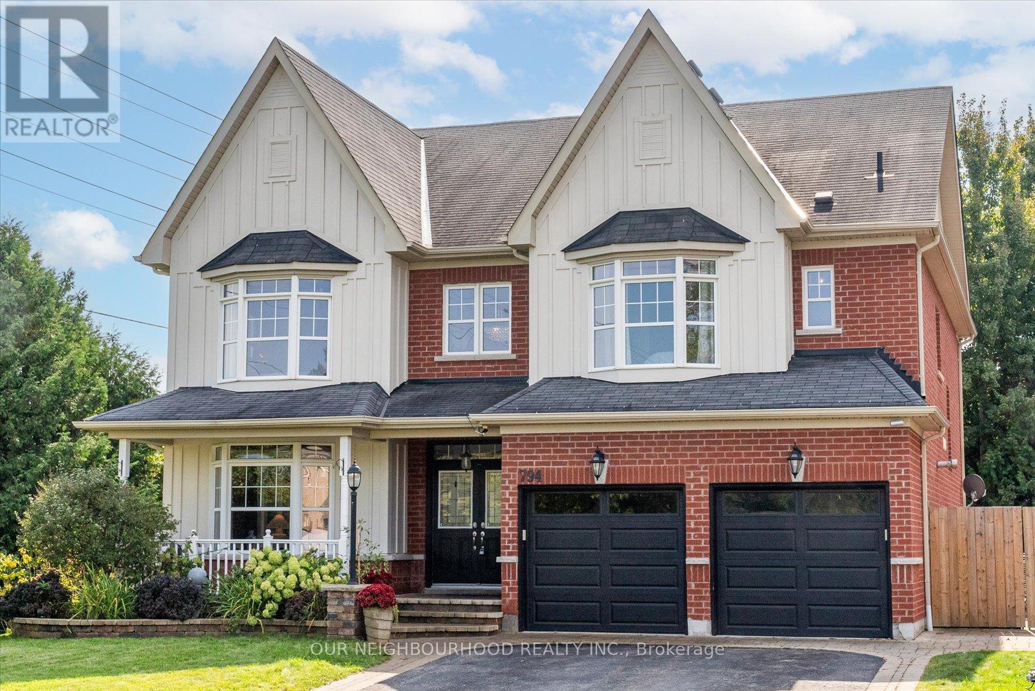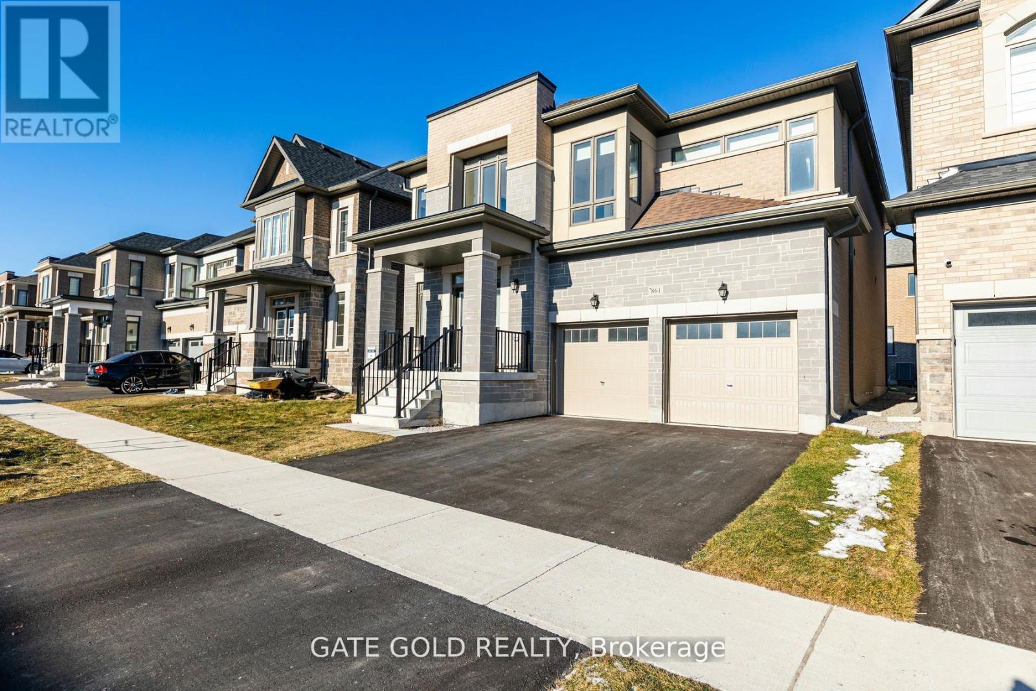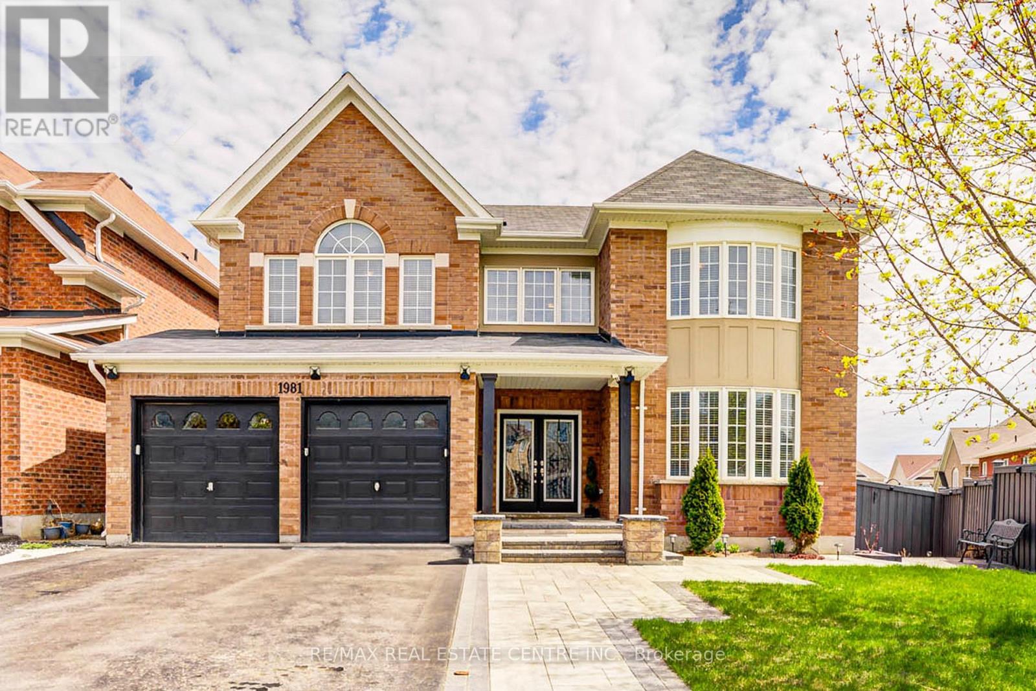Free account required
Unlock the full potential of your property search with a free account! Here's what you'll gain immediate access to:
- Exclusive Access to Every Listing
- Personalized Search Experience
- Favorite Properties at Your Fingertips
- Stay Ahead with Email Alerts
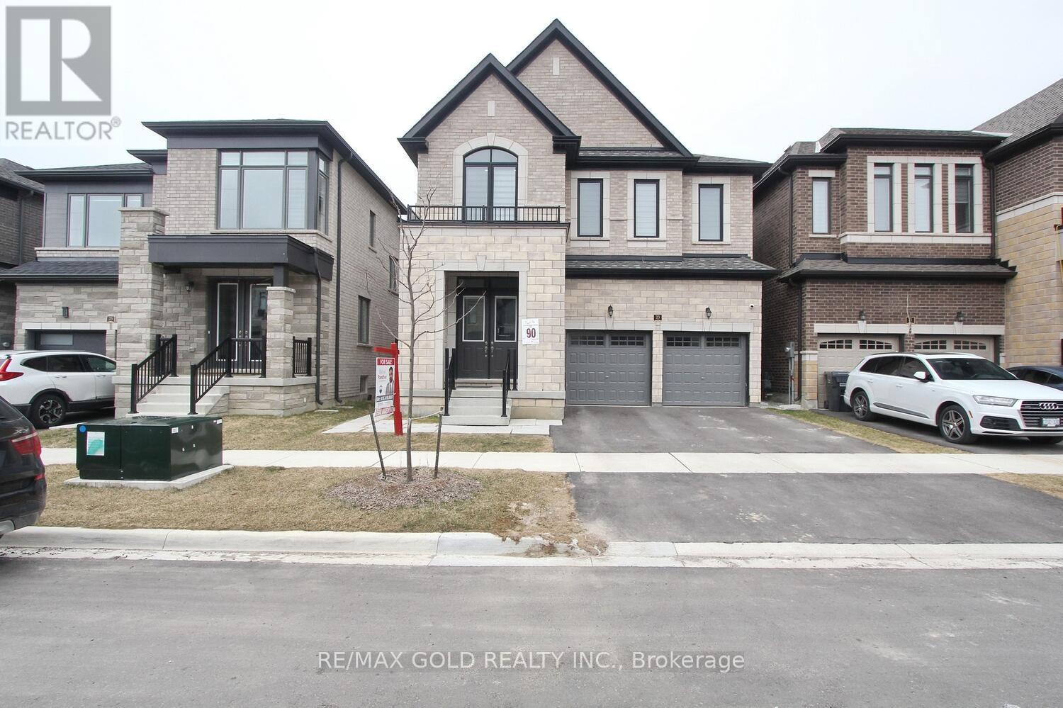
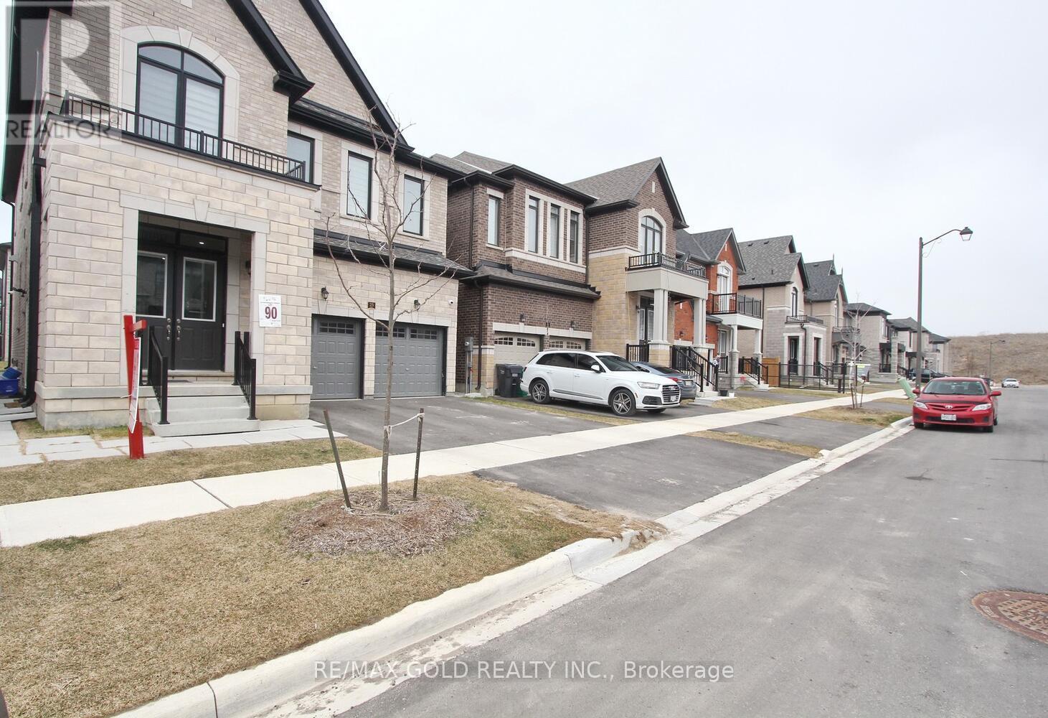
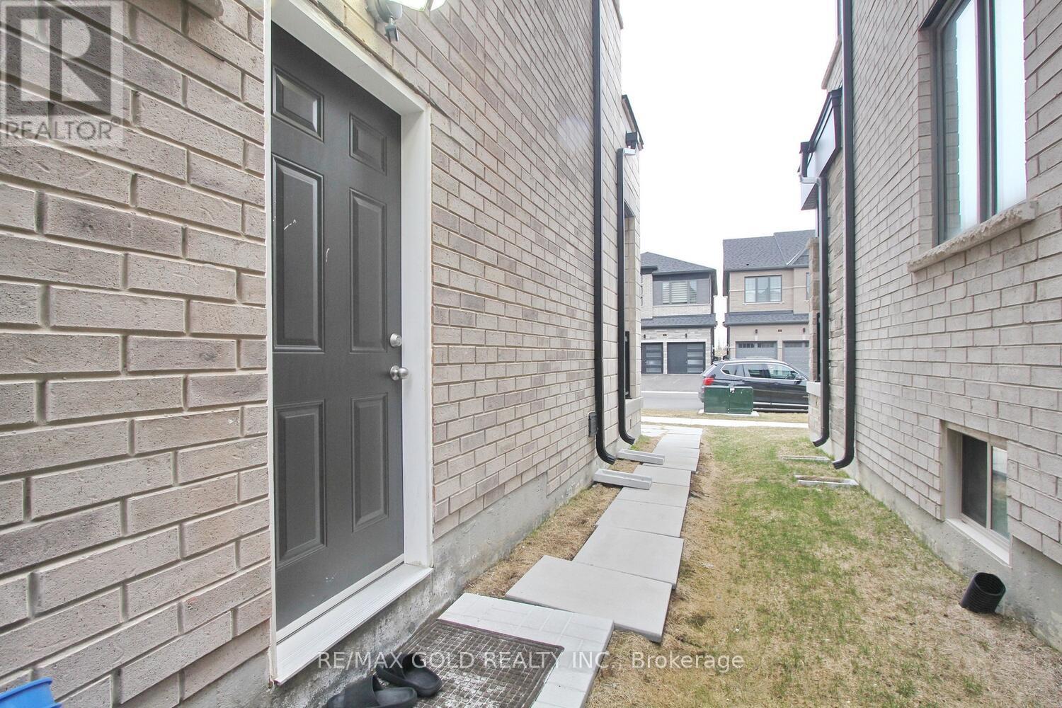
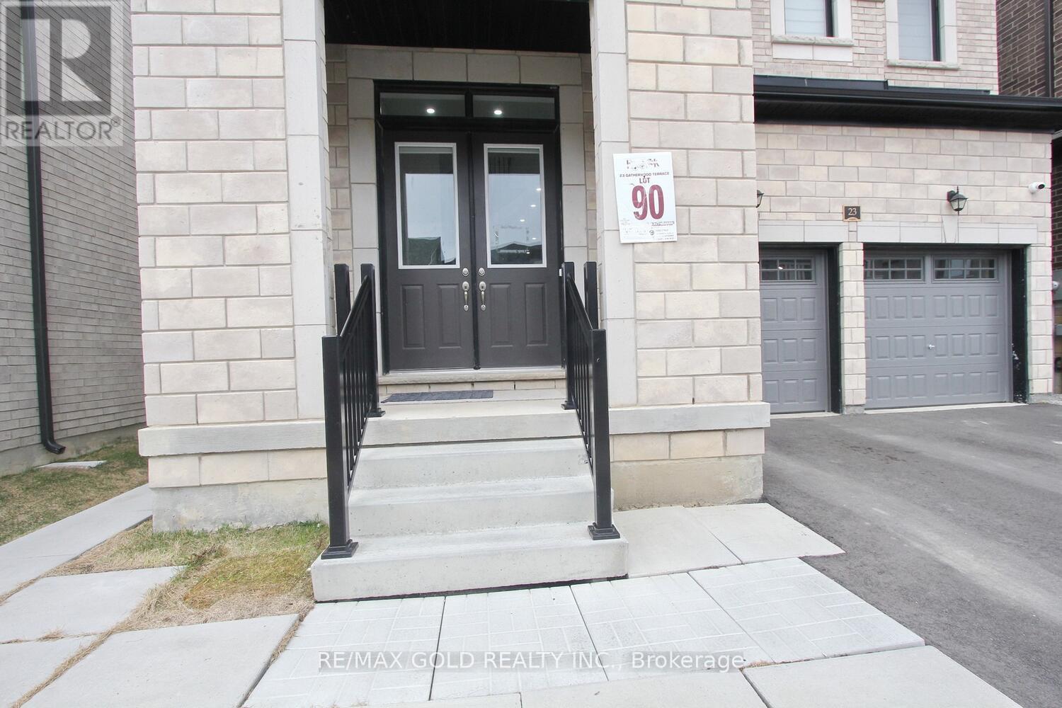
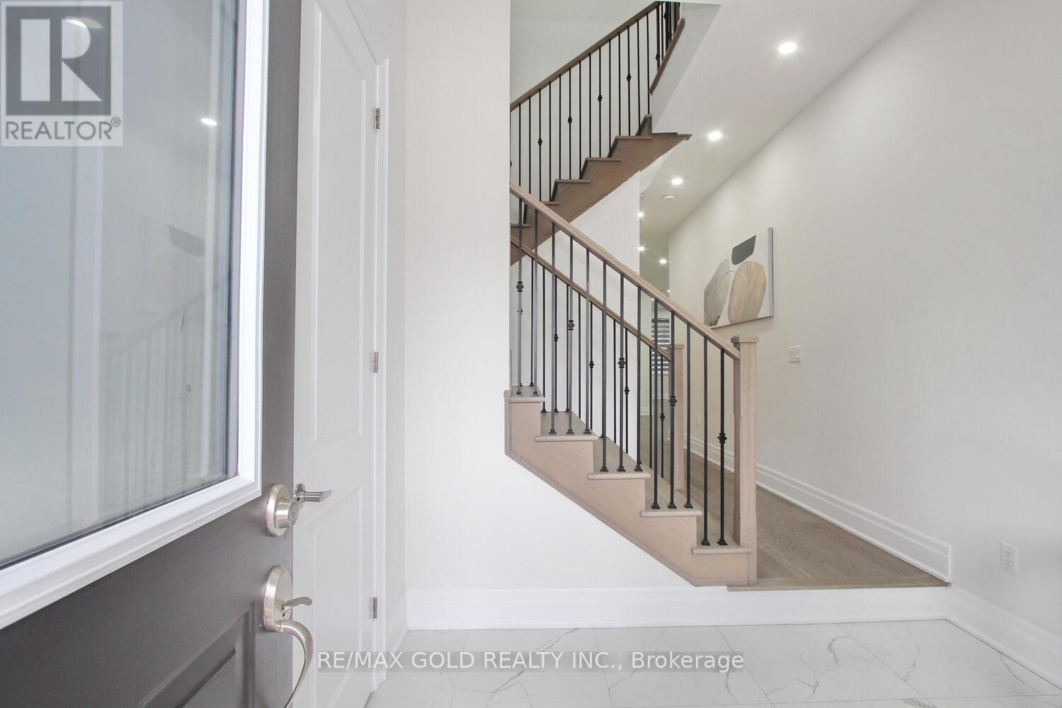
$1,699,000
23 GATHERWOOD TERRACE
Caledon, Ontario, Ontario, L7C1Z9
MLS® Number: W12073429
Property description
This Beautiful Detached Home Features **Approx. 4200+ sqft living space(2936 Sqft Of finished above ground , plus approx 1300 sqft finished basement),Hardwood Throughout, 10' Foot Ceiling On Ground Floor And 9' Ceiling On Second Floor And Basement. over ** 8 Ft high all doors **8 Ft double door entry **200 Amps Electrical Panel .The 2nd Floor Features 4 Bedrooms With 2 Ensuites, 2 Walk-in Closets In The Master Bedroom And 3rd Bedroom. The 2nd Floor Also Features A Separate Laundry. The Master Bedroom Has A Built-in Central Vacuum. The Kitchen Includes an Island With Extended Kitchen Cabinets. The Slide Door Is Extra Wide And Opens Form Between. The Garage Includes A Built in Central Vacuum And EV Charger. Two bedroom legal basement apartment registered as second dwelling unit.The Basement Is Fully Finished with A Separate Entrance And Laundry, 4x2 Tiles And Vinyl Flooring In The Bedrooms. The Property Is Carpet Free with Pot Lights Throughout. **Aprox 180k in upgrades from builder.
Building information
Type
*****
Appliances
*****
Basement Development
*****
Basement Features
*****
Basement Type
*****
Construction Style Attachment
*****
Cooling Type
*****
Fireplace Present
*****
FireplaceTotal
*****
Fire Protection
*****
Flooring Type
*****
Foundation Type
*****
Half Bath Total
*****
Heating Fuel
*****
Heating Type
*****
Size Interior
*****
Stories Total
*****
Utility Water
*****
Land information
Size Depth
*****
Size Frontage
*****
Size Irregular
*****
Size Total
*****
Rooms
Main level
Eating area
*****
Dining room
*****
Den
*****
Family room
*****
Kitchen
*****
Second level
Laundry room
*****
Bedroom 4
*****
Bedroom 3
*****
Bedroom 2
*****
Primary Bedroom
*****
Courtesy of RE/MAX GOLD REALTY INC.
Book a Showing for this property
Please note that filling out this form you'll be registered and your phone number without the +1 part will be used as a password.
