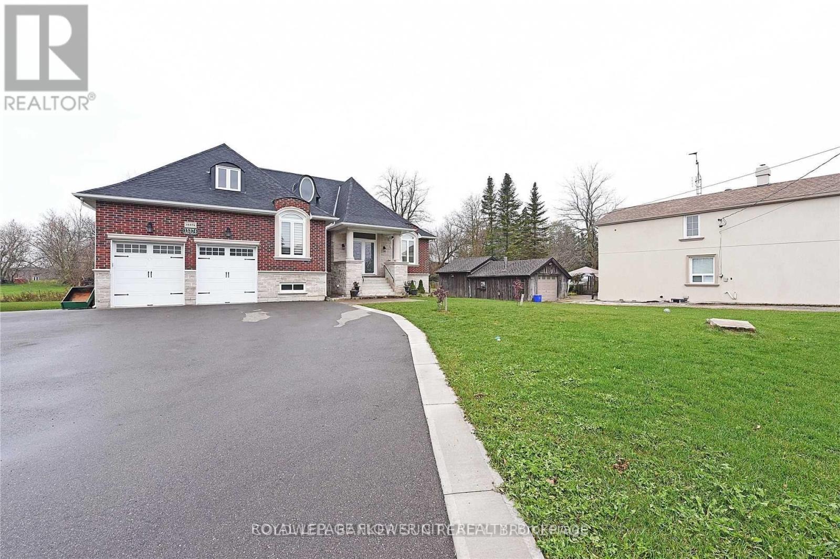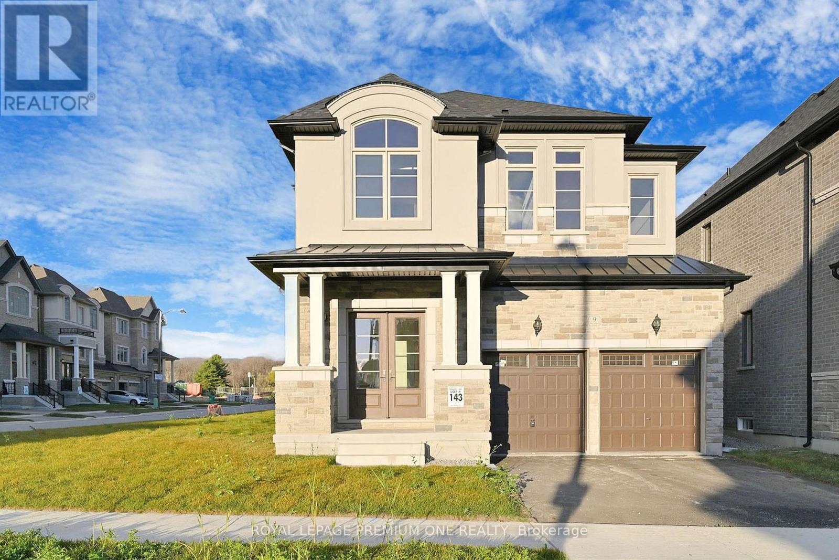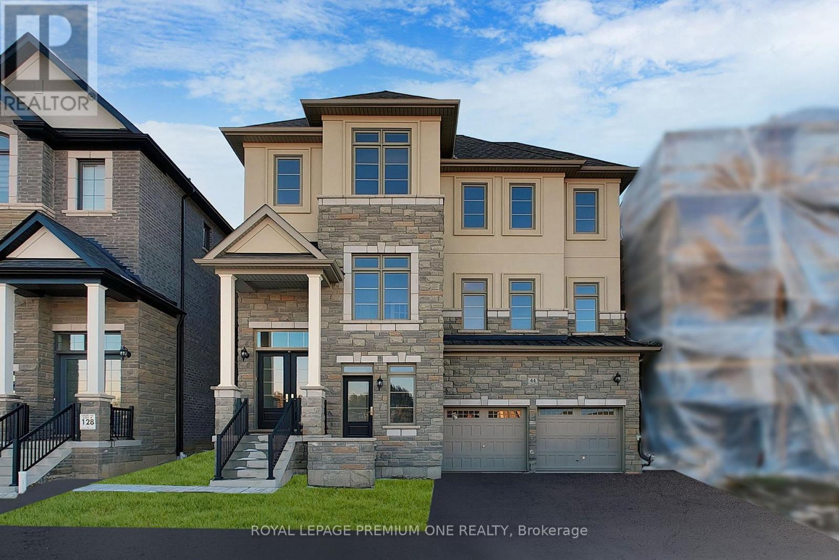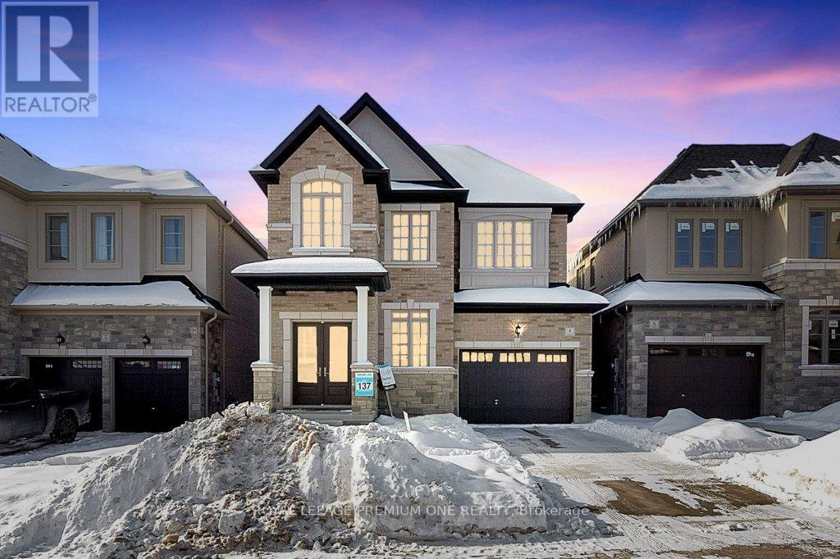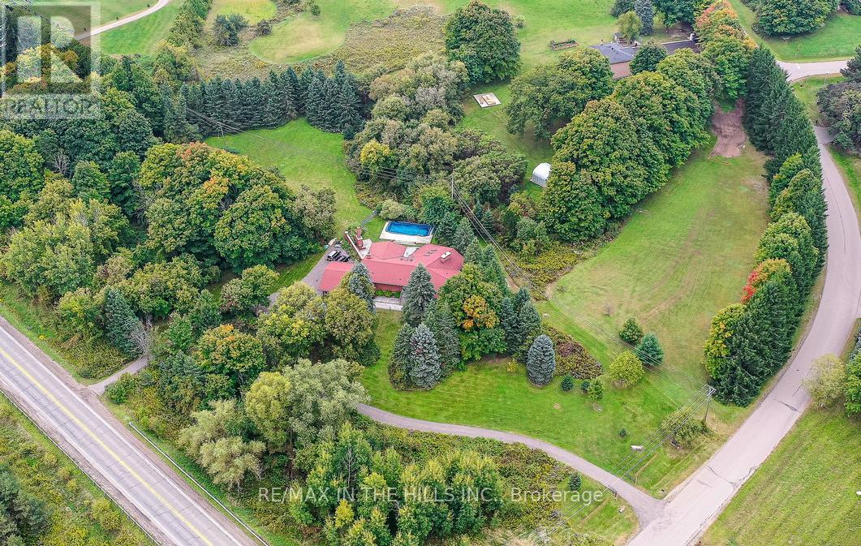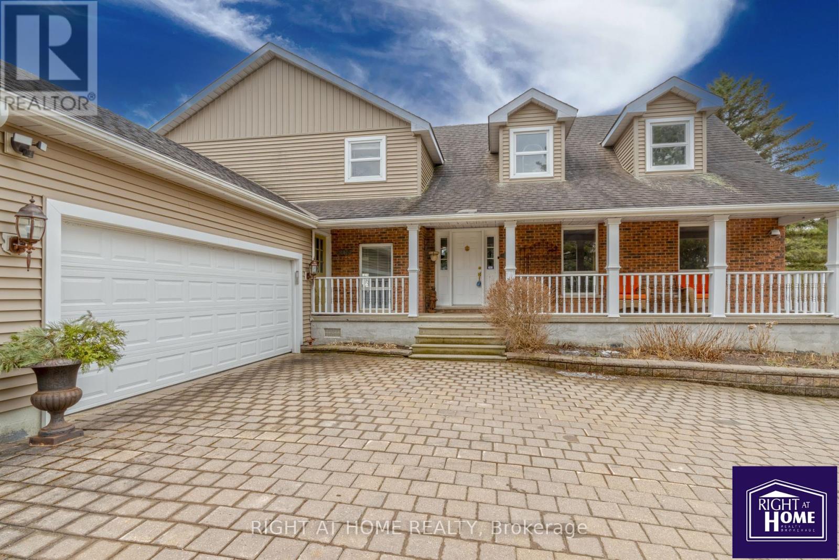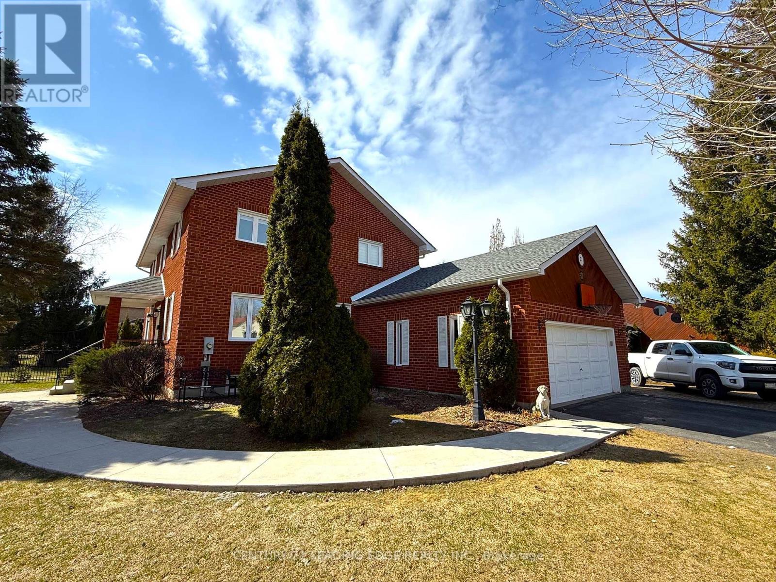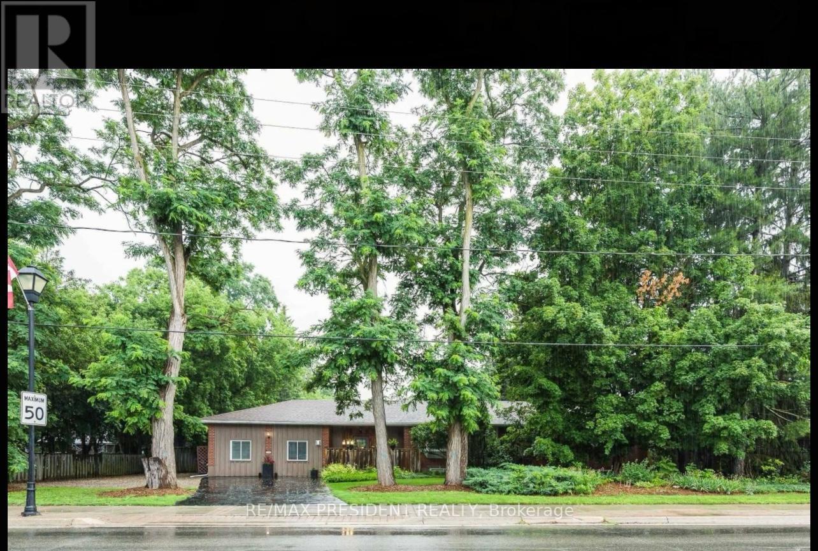Free account required
Unlock the full potential of your property search with a free account! Here's what you'll gain immediate access to:
- Exclusive Access to Every Listing
- Personalized Search Experience
- Favorite Properties at Your Fingertips
- Stay Ahead with Email Alerts
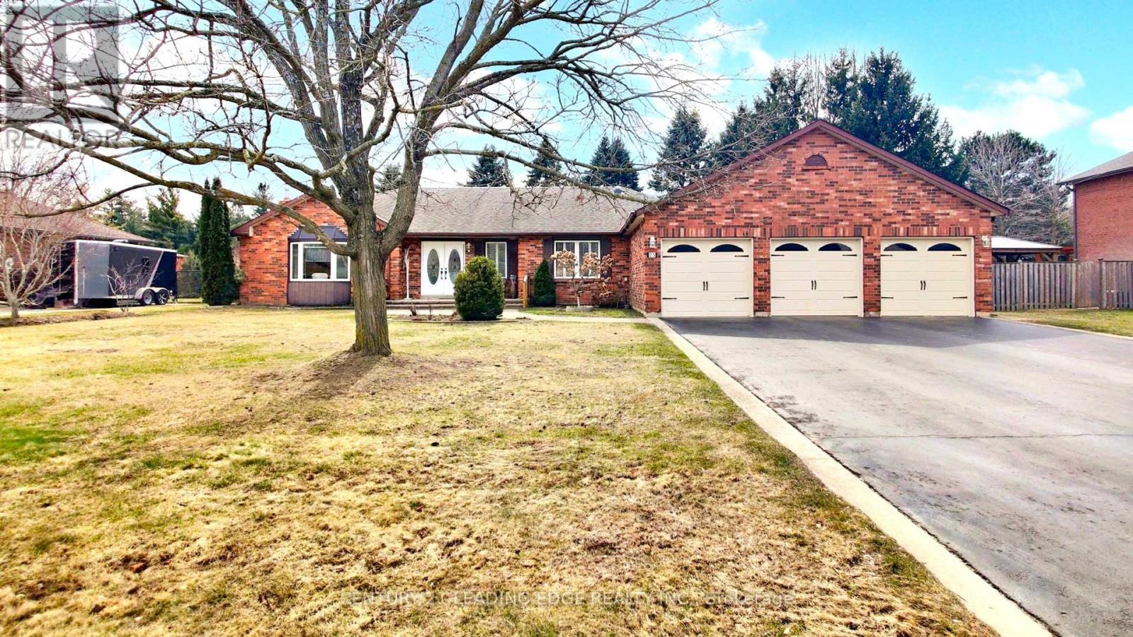
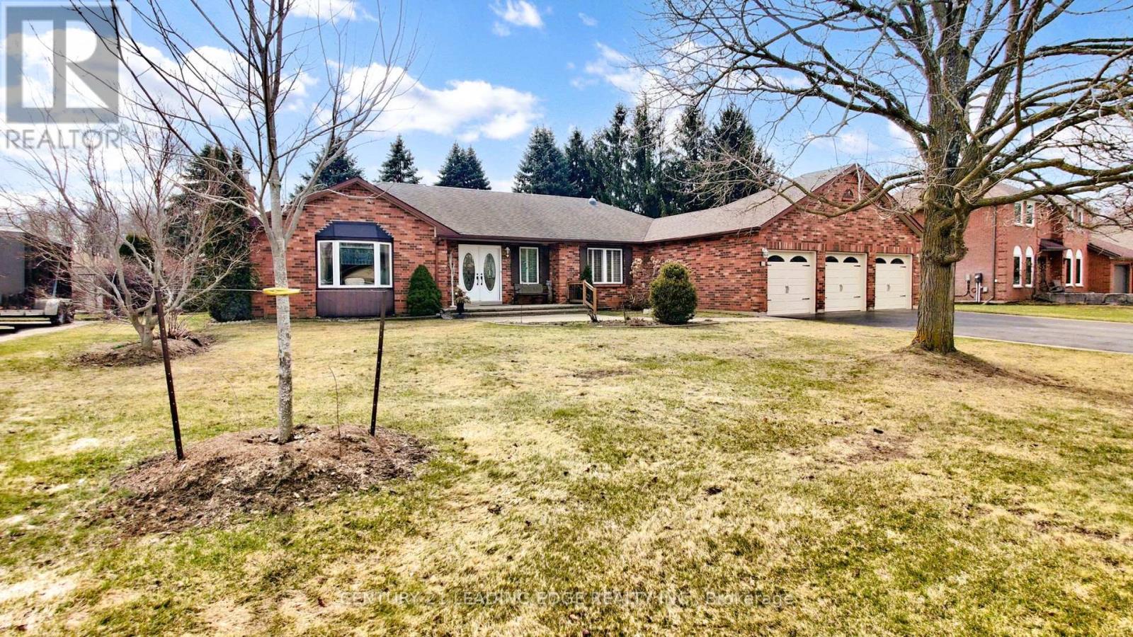
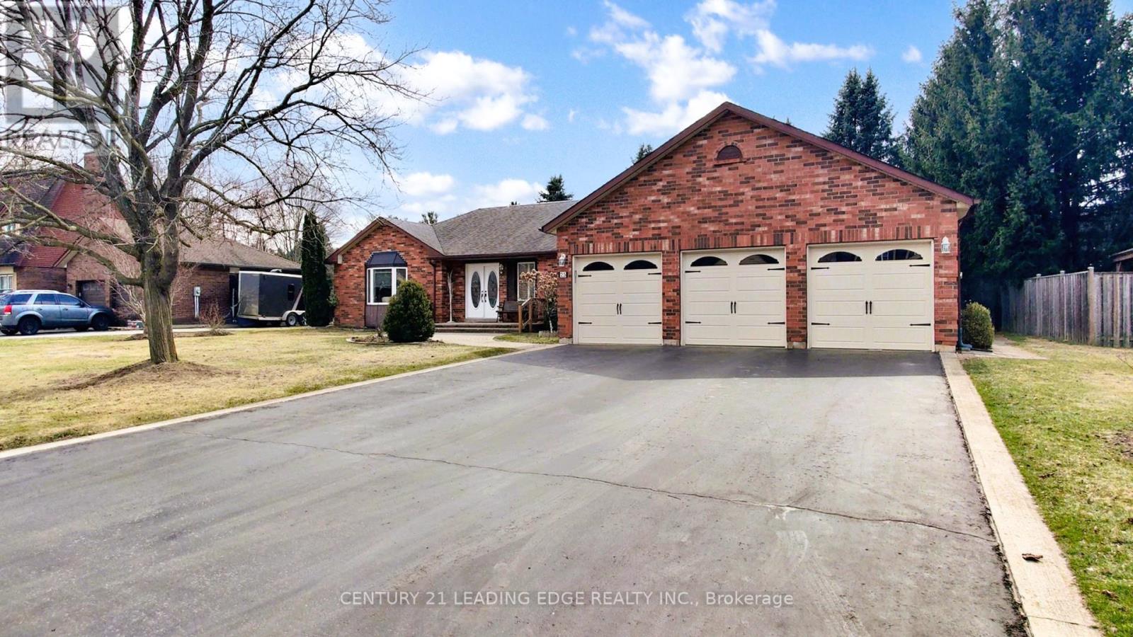
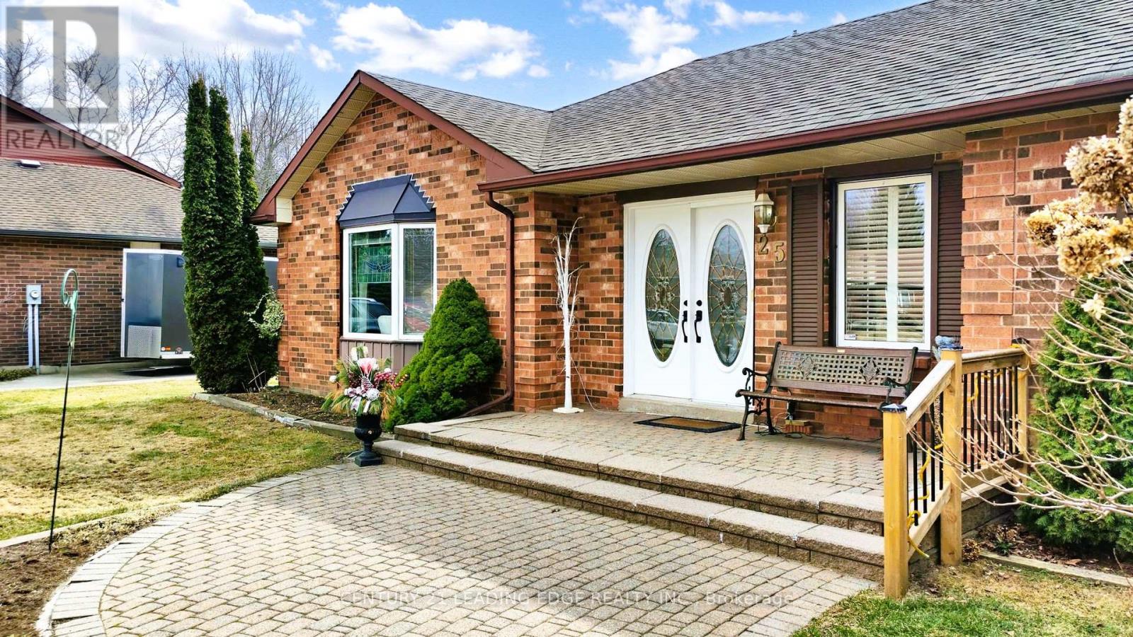
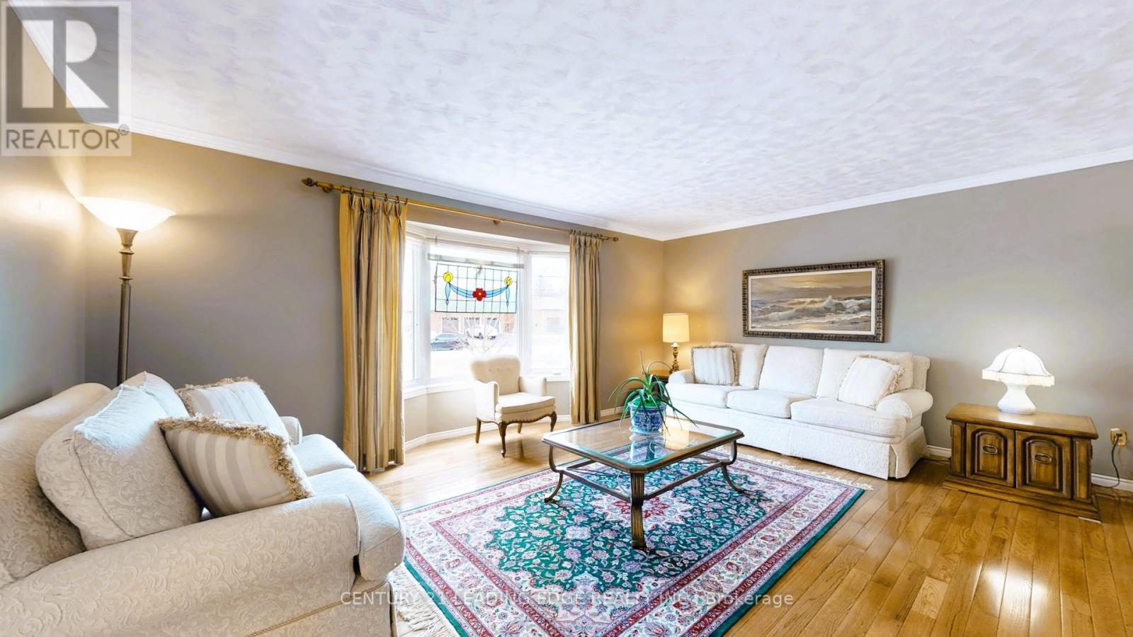
$1,549,000
25 COLLEEN CRESCENT
Caledon, Ontario, Ontario, L7C1E8
MLS® Number: W12075885
Property description
Do Not Miss This Great Opportunity To Own This Spacious Bungalow With A large 3 Car Garage And Separated Basement Entrance. Located In The Very Sought After Caledon East Neighborhood. Featuring Large Principal Rooms. An Extra Large 3-Car Garage with Electric Vehicle Charger. Fully Finished Basement With A 2nd Kitchen & Separate Entrance. Living, Family and Dining rooms Are Separated To Offer Privacy. A Large Eat In Kitchen That's Steps Out To A Private Backyard. Direct Indoor Access To The Three Car Garage. Fully Landscaped Lot. The Home Comes With A Solar Panel System That Creates An Income For The Home Owner Of Approximately $7500 per year. This Well Loved And Cared For Home is Nestled In A Quiet And Family Friendly Neighborhood. The Home Sits On A 100ft x 151 ft Rectangular Lot That's Fully Fenced-in And Offers Plenty Of Space For Entertaining. The House Is Spacious Enough To Comfortably Accommodate A Big Family With Extended Family Too. The Backyard Is Highlighted By Mature Trees And A Garden Shed. A Big Driveway Offers Plenty Of Parking. Rollmatice Blinds to provide climate efficiency, Comfort and home security. This Wonderful Home Is A Close Walk To Restaurants, Community Centre, Desert & Bakery Shops, Groceries, Great Schools And The Caledon Trailway Walking Path
Building information
Type
*****
Age
*****
Appliances
*****
Architectural Style
*****
Basement Development
*****
Basement Features
*****
Basement Type
*****
Construction Style Attachment
*****
Cooling Type
*****
Exterior Finish
*****
Fireplace Present
*****
FireplaceTotal
*****
Fireplace Type
*****
Flooring Type
*****
Foundation Type
*****
Heating Fuel
*****
Heating Type
*****
Size Interior
*****
Stories Total
*****
Utility Water
*****
Land information
Amenities
*****
Landscape Features
*****
Sewer
*****
Size Depth
*****
Size Frontage
*****
Size Irregular
*****
Size Total
*****
Rooms
Ground level
Bedroom 3
*****
Bedroom 2
*****
Primary Bedroom
*****
Kitchen
*****
Family room
*****
Dining room
*****
Living room
*****
Lower level
Kitchen
*****
Recreational, Games room
*****
Ground level
Bedroom 3
*****
Bedroom 2
*****
Primary Bedroom
*****
Kitchen
*****
Family room
*****
Dining room
*****
Living room
*****
Lower level
Kitchen
*****
Recreational, Games room
*****
Ground level
Bedroom 3
*****
Bedroom 2
*****
Primary Bedroom
*****
Kitchen
*****
Family room
*****
Dining room
*****
Living room
*****
Lower level
Kitchen
*****
Recreational, Games room
*****
Ground level
Bedroom 3
*****
Bedroom 2
*****
Primary Bedroom
*****
Kitchen
*****
Family room
*****
Dining room
*****
Living room
*****
Lower level
Kitchen
*****
Recreational, Games room
*****
Ground level
Bedroom 3
*****
Bedroom 2
*****
Primary Bedroom
*****
Kitchen
*****
Family room
*****
Dining room
*****
Living room
*****
Lower level
Kitchen
*****
Recreational, Games room
*****
Ground level
Bedroom 3
*****
Bedroom 2
*****
Primary Bedroom
*****
Kitchen
*****
Family room
*****
Courtesy of CENTURY 21 LEADING EDGE REALTY INC.
Book a Showing for this property
Please note that filling out this form you'll be registered and your phone number without the +1 part will be used as a password.
