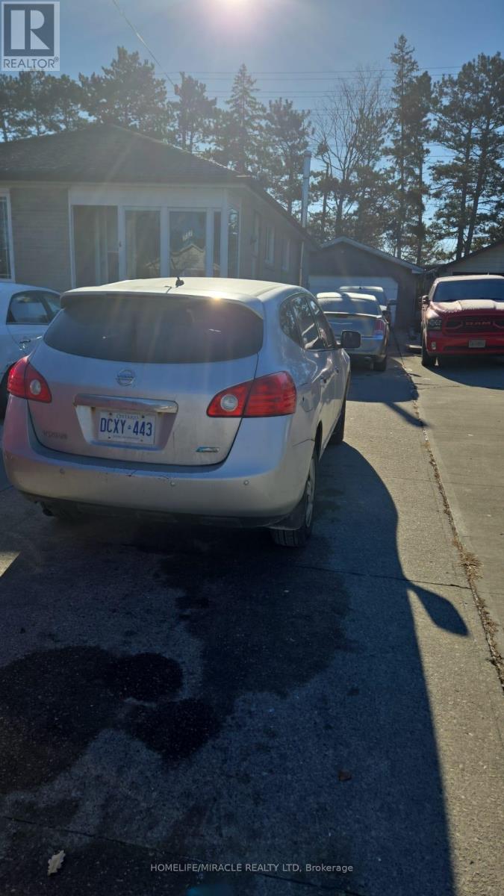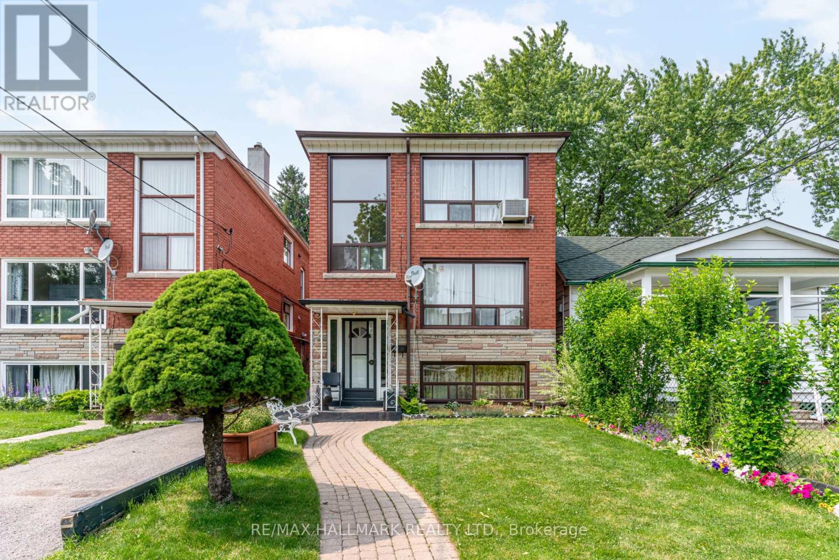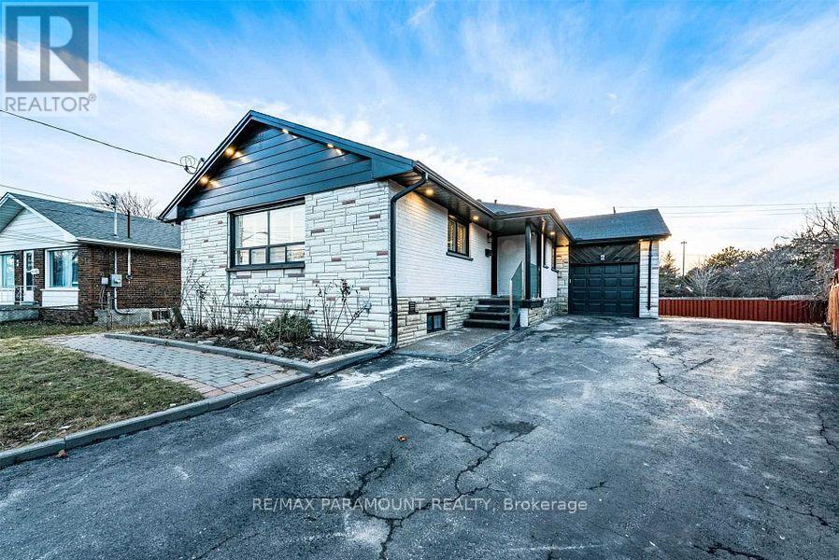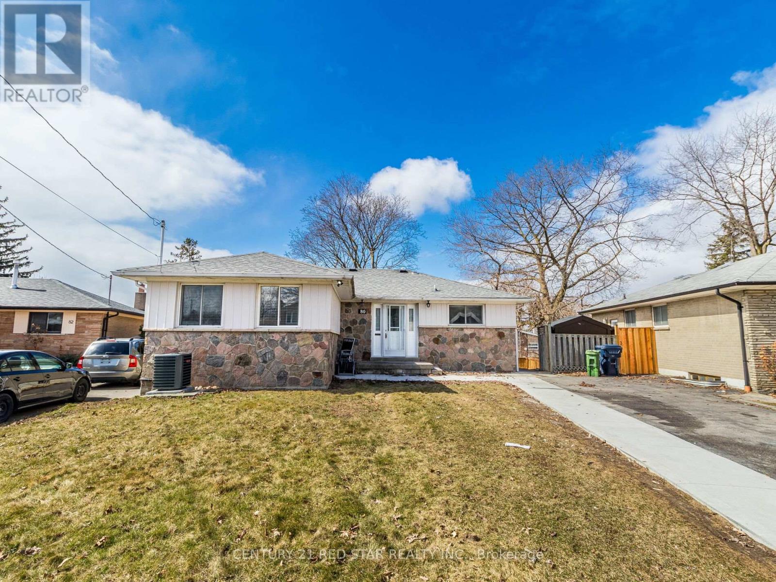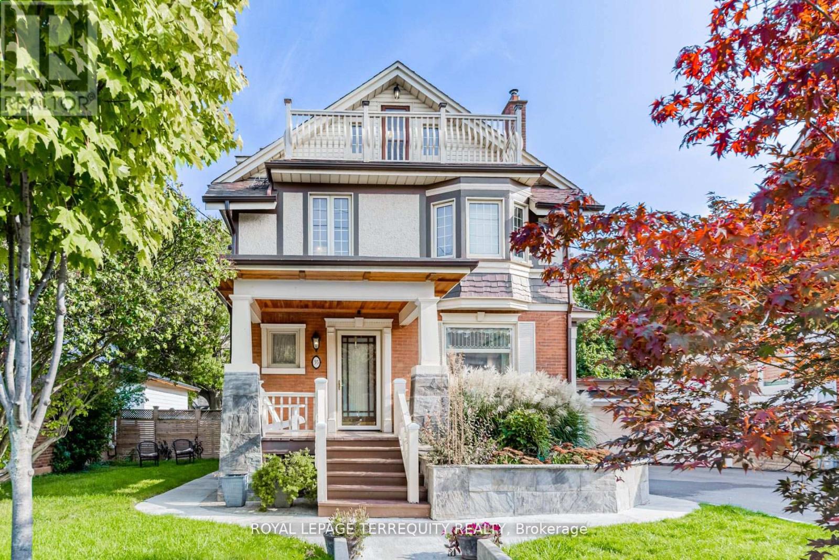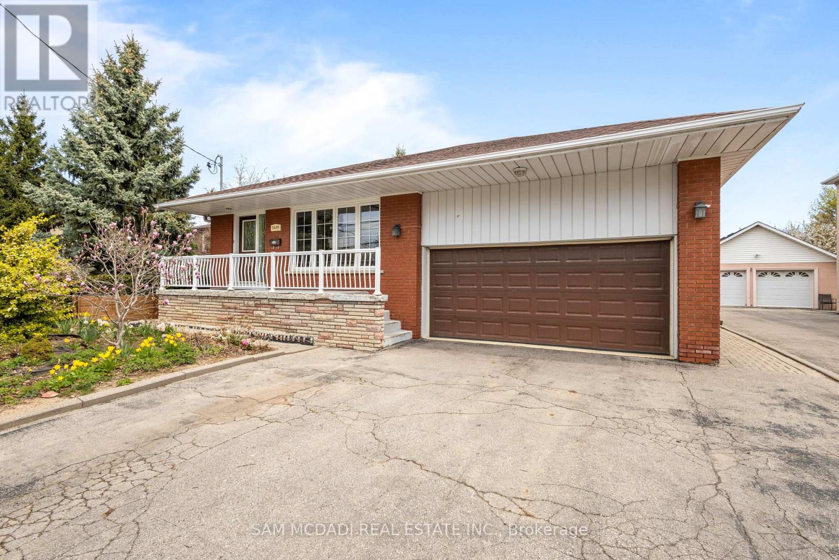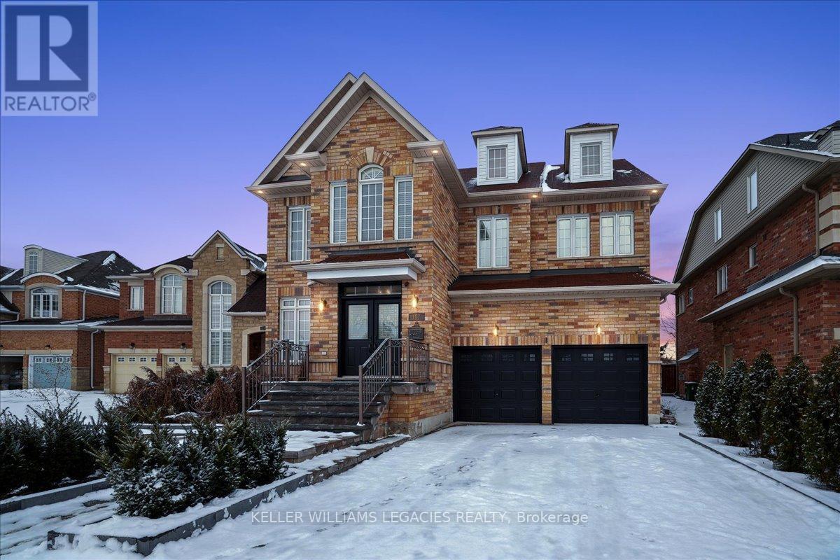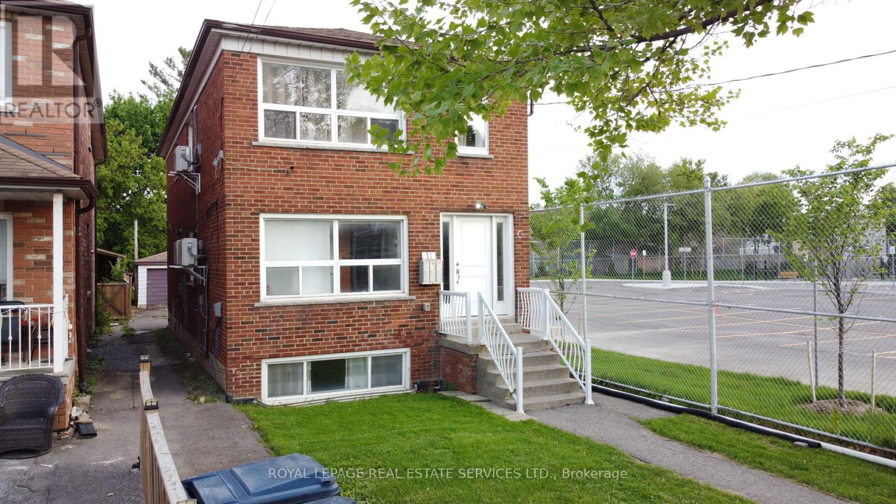Free account required
Unlock the full potential of your property search with a free account! Here's what you'll gain immediate access to:
- Exclusive Access to Every Listing
- Personalized Search Experience
- Favorite Properties at Your Fingertips
- Stay Ahead with Email Alerts

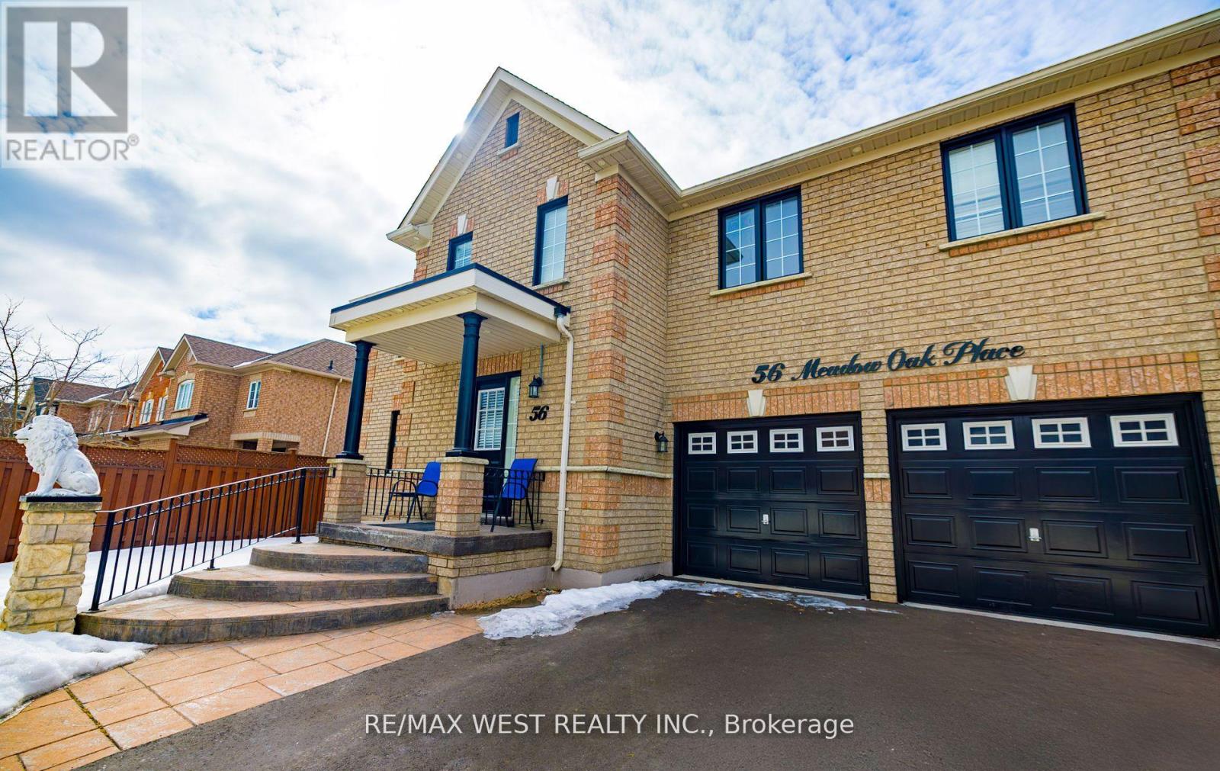
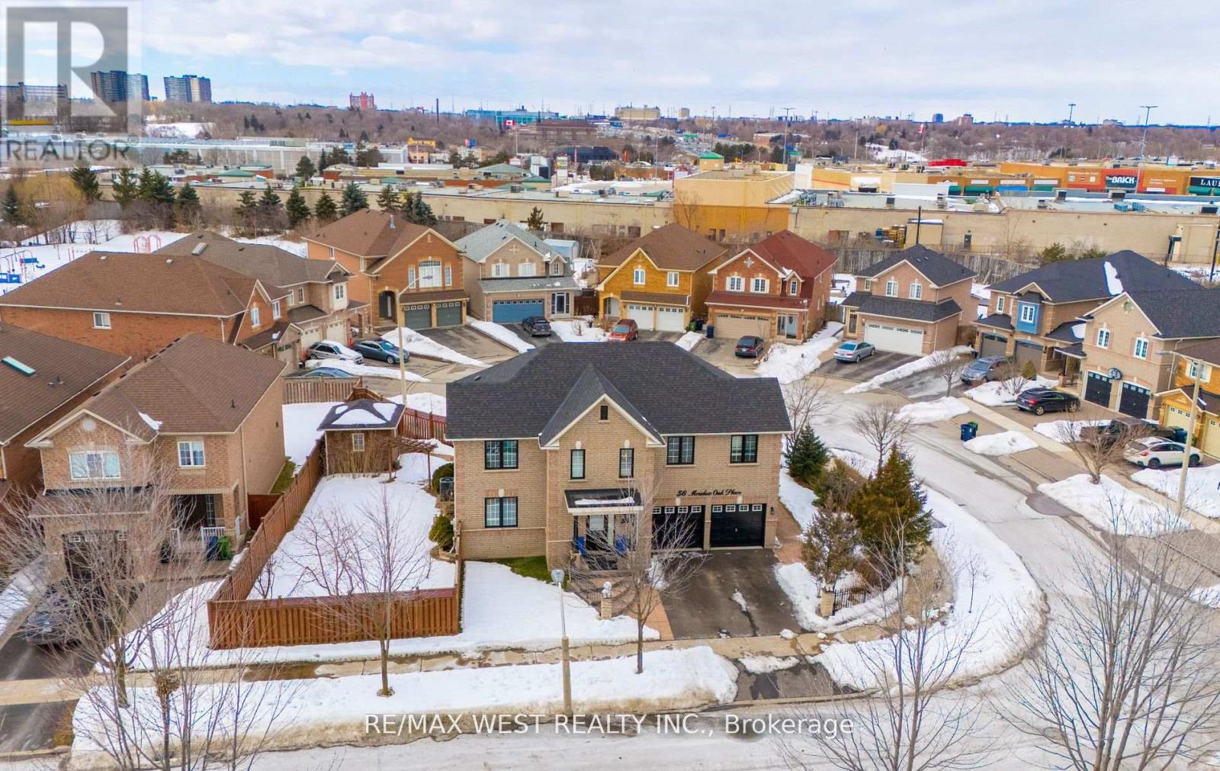
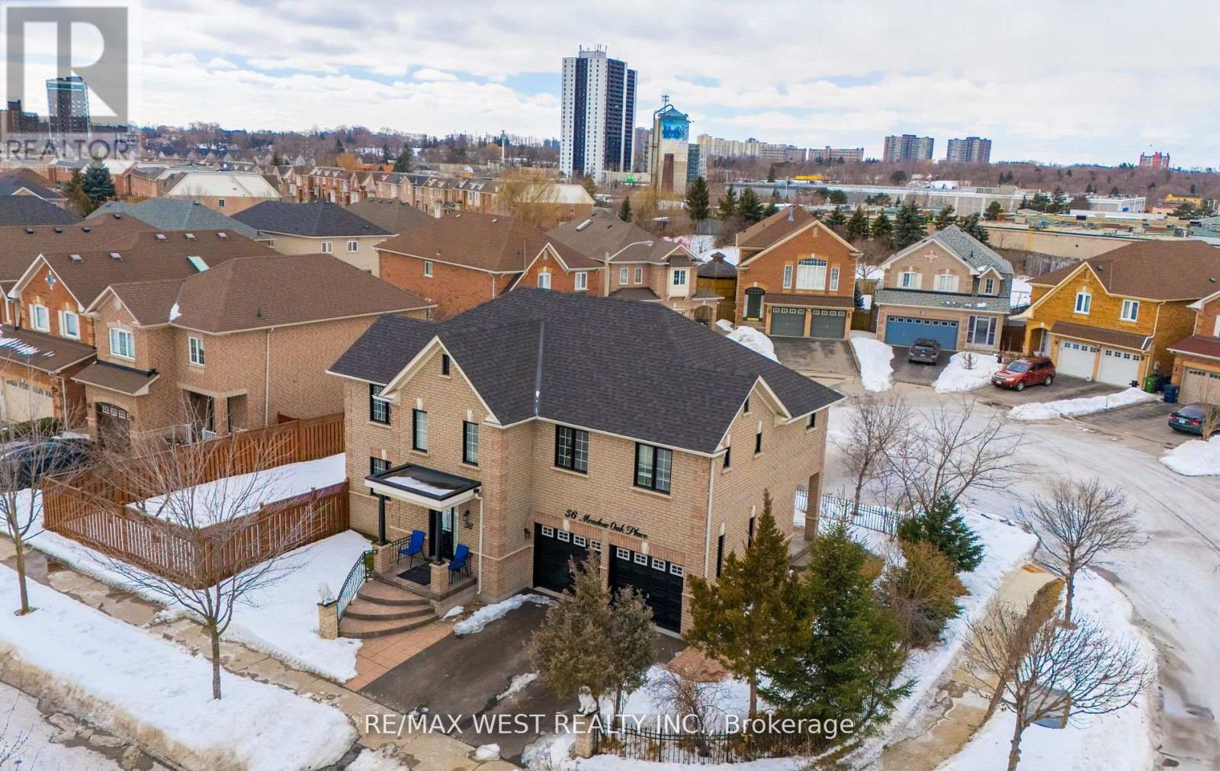
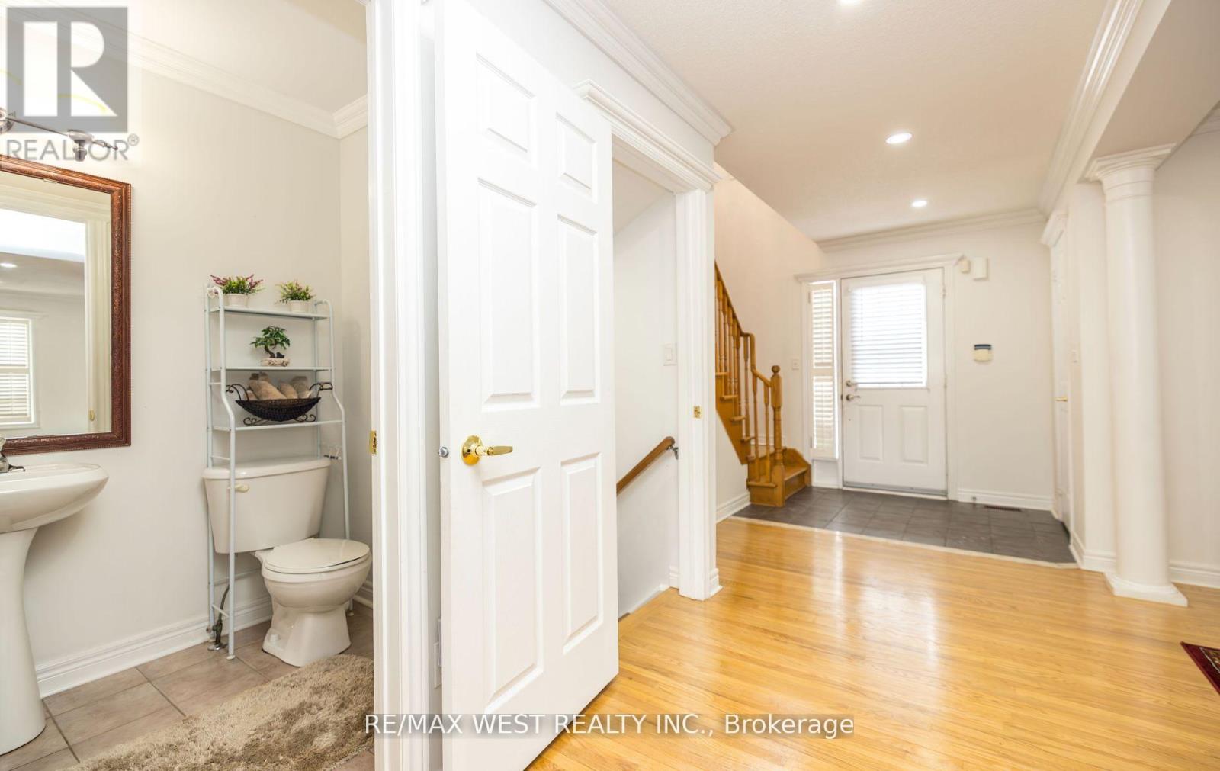
$1,449,000
56 MEADOW OAK PLACE
Toronto, Ontario, Ontario, M9N3Z6
MLS® Number: W12078210
Property description
Situated On A Cul-De-Sac In The Lovely Pelmo Park Neighborhood, This Stunning Fully Detached Home Welcomes You With Its Beautifully Landscaped Yard. Double Car Garage + 2 Additional Parking Spaces On Private Double Driveway. Inside Boasts A Very Bright And Spacious Floor Plan W/ Separate Living W/ Hardwood Floors, Huge Eat-In Kitchen, 4 Very Large Bedrooms, Master W/ Walk In And 5 Pc Ensuite, Main Floor Laundry + Much More! Extras: Fully Fenced & Landscaped Backyard With Patio Is Your Oasis In The City! Don't Forget The Finished Basement Offering A Very Large Open Concept Rec Room & More! Ideal Neighborhood With Access To Ttc, Wonderful Shops, Restaurants, Parks Etc
Building information
Type
*****
Appliances
*****
Basement Type
*****
Construction Style Attachment
*****
Cooling Type
*****
Exterior Finish
*****
Fireplace Present
*****
Flooring Type
*****
Half Bath Total
*****
Heating Fuel
*****
Heating Type
*****
Size Interior
*****
Stories Total
*****
Utility Water
*****
Land information
Sewer
*****
Size Depth
*****
Size Frontage
*****
Size Irregular
*****
Size Total
*****
Rooms
Main level
Laundry room
*****
Kitchen
*****
Dining room
*****
Lower level
Living room
*****
Basement
Den
*****
Recreational, Games room
*****
Second level
Bedroom 5
*****
Bedroom 3
*****
Bedroom 2
*****
Primary Bedroom
*****
Main level
Laundry room
*****
Kitchen
*****
Dining room
*****
Lower level
Living room
*****
Basement
Den
*****
Recreational, Games room
*****
Second level
Bedroom 5
*****
Bedroom 3
*****
Bedroom 2
*****
Primary Bedroom
*****
Main level
Laundry room
*****
Kitchen
*****
Dining room
*****
Lower level
Living room
*****
Basement
Den
*****
Recreational, Games room
*****
Second level
Bedroom 5
*****
Bedroom 3
*****
Bedroom 2
*****
Primary Bedroom
*****
Main level
Laundry room
*****
Kitchen
*****
Dining room
*****
Lower level
Living room
*****
Basement
Den
*****
Recreational, Games room
*****
Second level
Bedroom 5
*****
Bedroom 3
*****
Bedroom 2
*****
Primary Bedroom
*****
Main level
Laundry room
*****
Kitchen
*****
Dining room
*****
Lower level
Living room
*****
Basement
Den
*****
Recreational, Games room
*****
Second level
Bedroom 5
*****
Bedroom 3
*****
Bedroom 2
*****
Primary Bedroom
*****
Courtesy of RE/MAX WEST REALTY INC.
Book a Showing for this property
Please note that filling out this form you'll be registered and your phone number without the +1 part will be used as a password.
