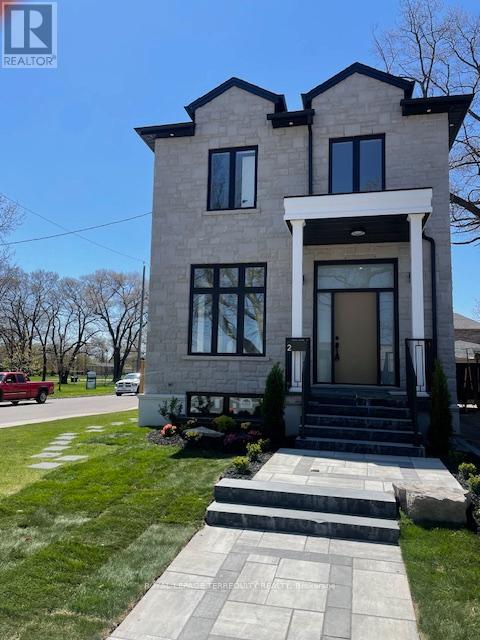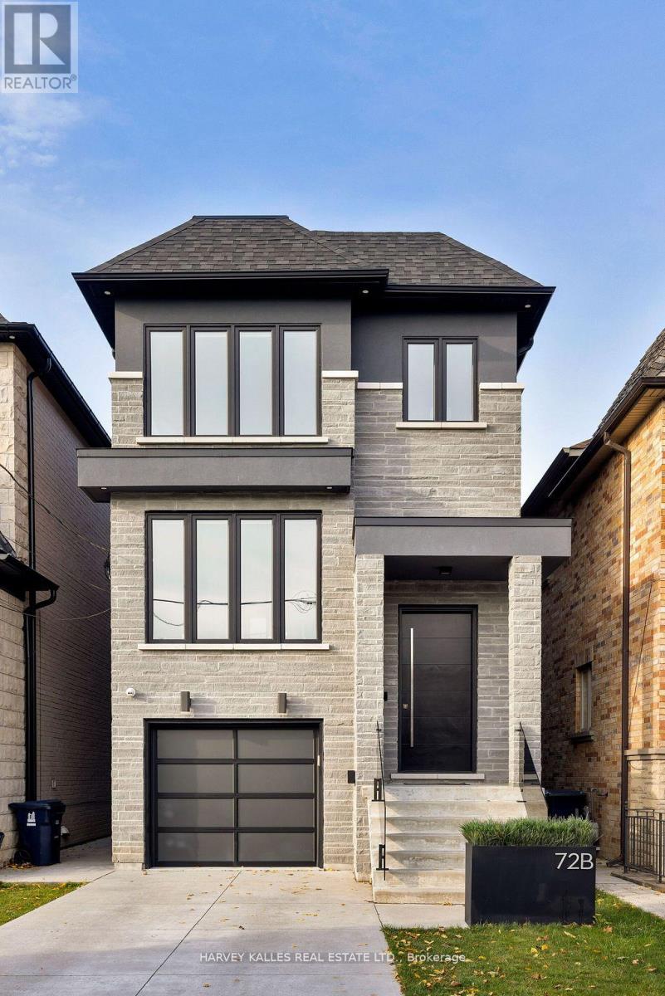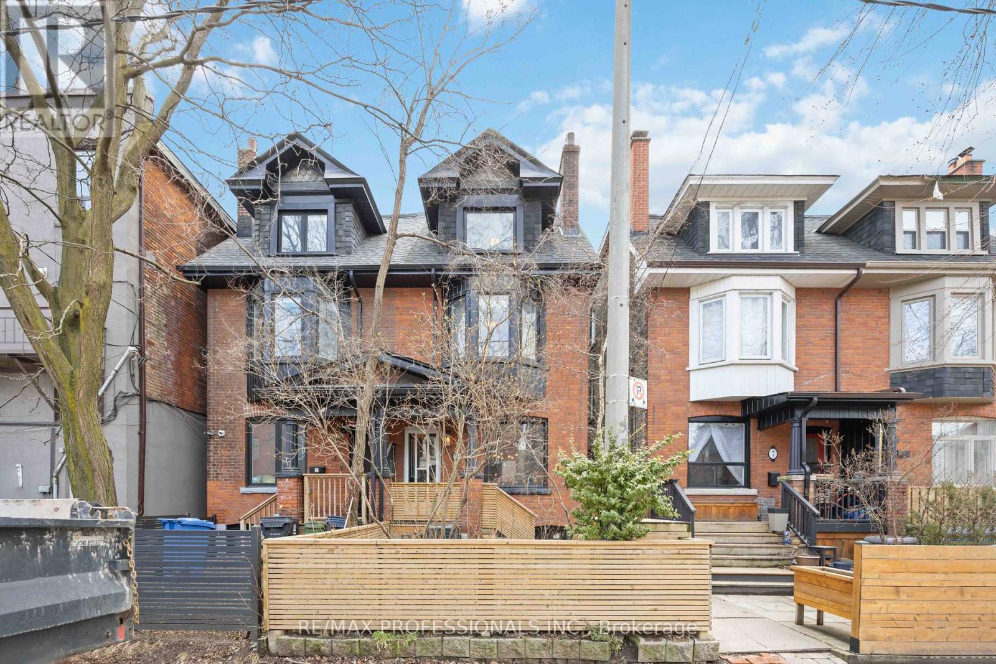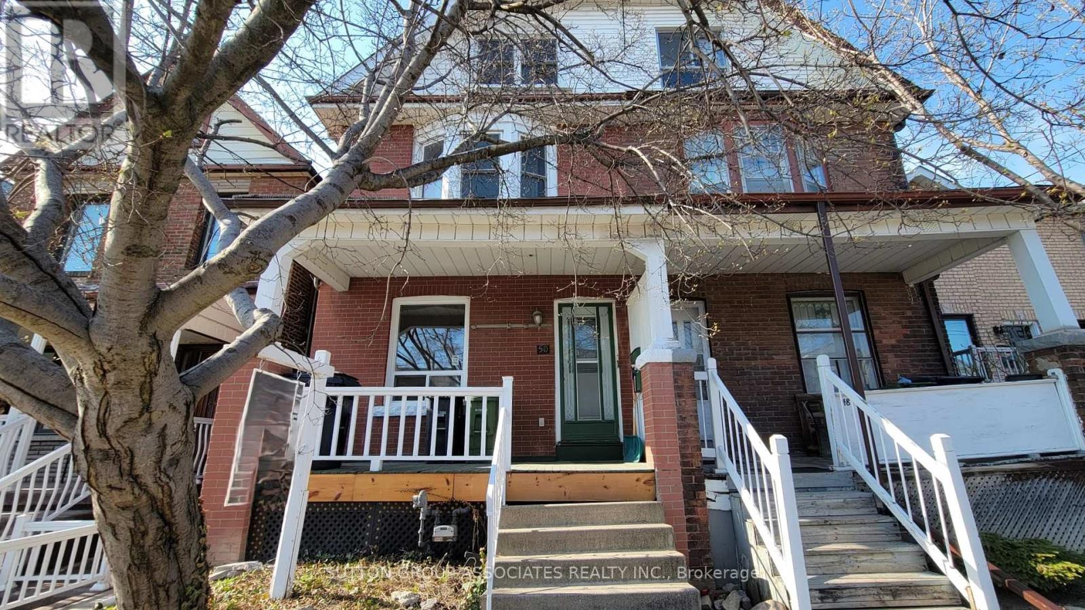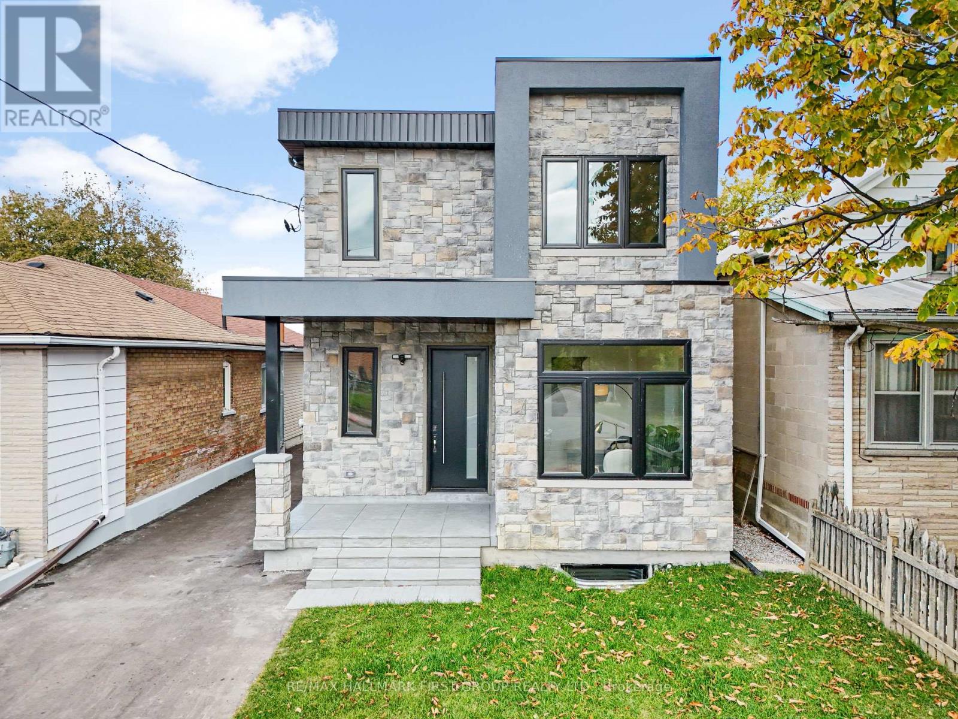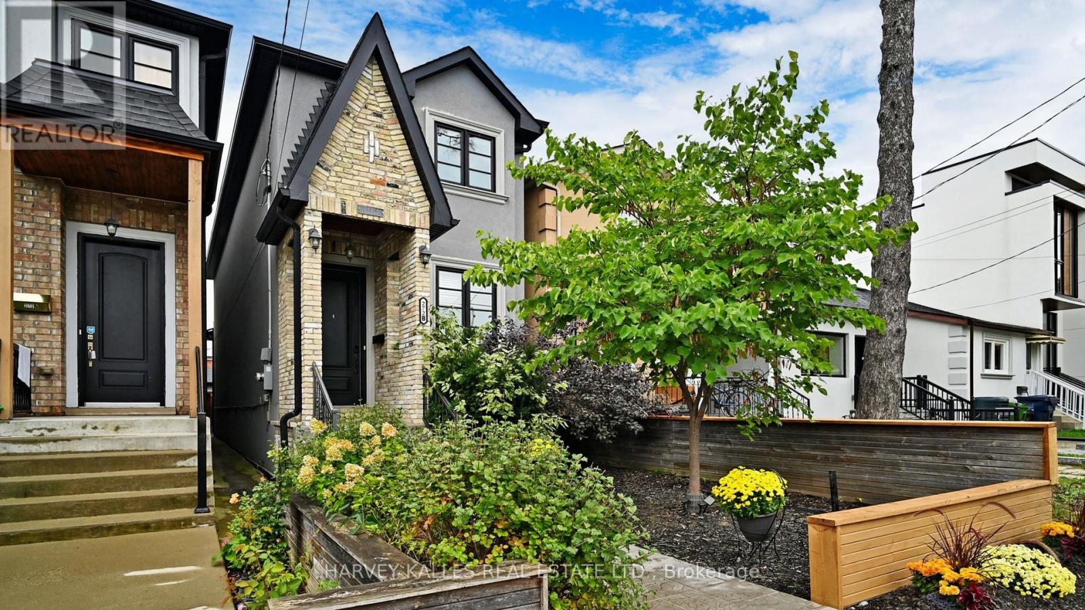Free account required
Unlock the full potential of your property search with a free account! Here's what you'll gain immediate access to:
- Exclusive Access to Every Listing
- Personalized Search Experience
- Favorite Properties at Your Fingertips
- Stay Ahead with Email Alerts




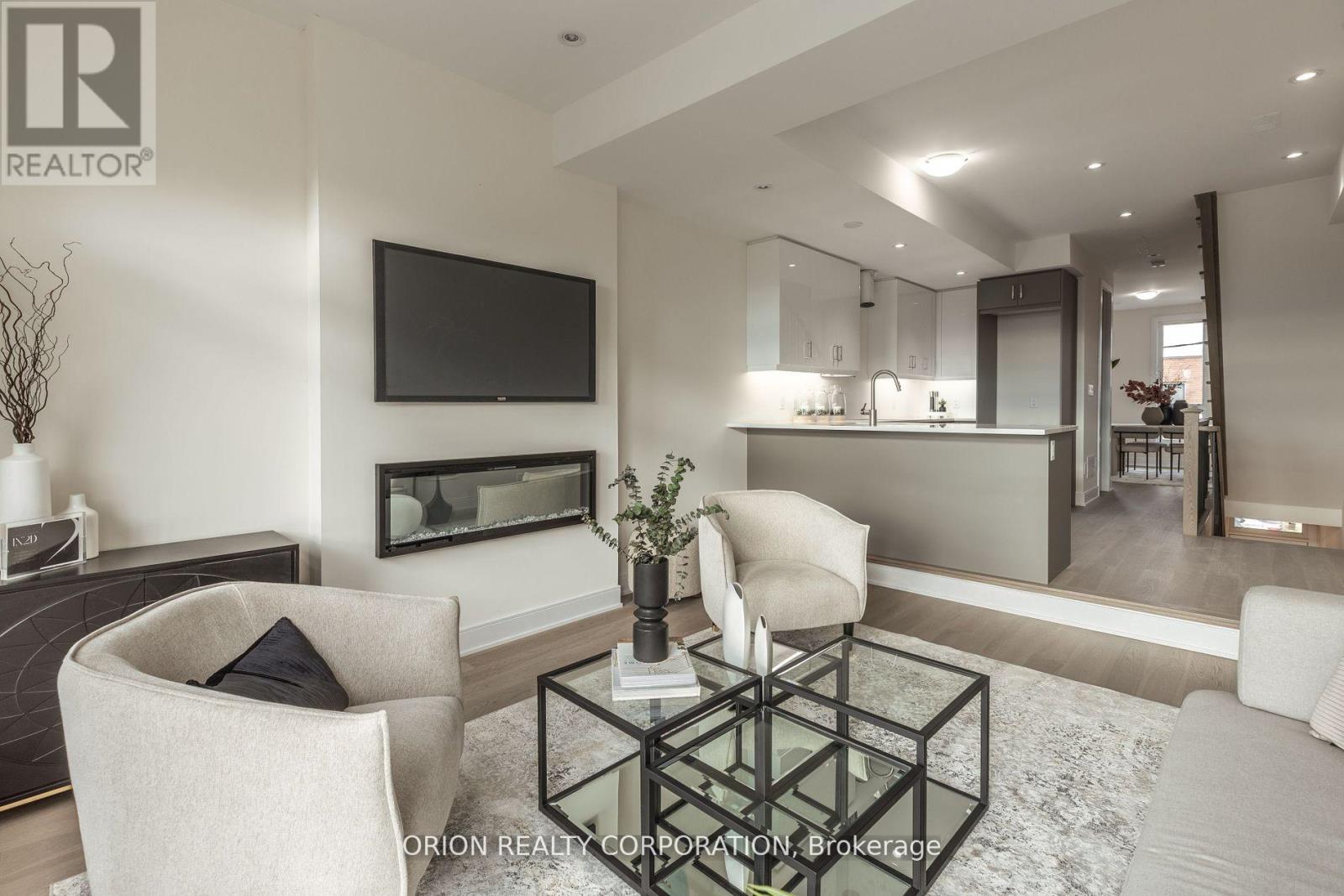
$1,689,900
36B - 21 INNES AVENUE
Toronto, Ontario, Ontario, M6E4P3
MLS® Number: W12078550
Property description
Move-In NOW!! Discover the stunning brand new "CASA" model, offering 2110 sq ft of modern living space with 3 bedrooms. This home features an open-concept plan with a finished basement, private balconies, and a rooftop terrace oasis. It includes a garage and boasts high-end designer features and finishes. Located in a wonderful neighborhood, this spacious home is perfect for young families. Host parties on your rooftop terrace and enjoy unobstructed city views. Don't miss out on this incredible opportunity! Extras: 9' ceilings, quartz countertops in the kitchen and bathrooms, wide engineered hardwood floors, electric fireplace, pot lights, private rooftop terrace, and a bonus appliance package.
Building information
Type
*****
Age
*****
Appliances
*****
Basement Development
*****
Basement Type
*****
Construction Style Attachment
*****
Cooling Type
*****
Exterior Finish
*****
Fireplace Present
*****
Foundation Type
*****
Half Bath Total
*****
Heating Fuel
*****
Heating Type
*****
Size Interior
*****
Stories Total
*****
Utility Water
*****
Land information
Sewer
*****
Size Depth
*****
Size Frontage
*****
Size Irregular
*****
Size Total
*****
Rooms
Ground level
Great room
*****
Upper Level
Bedroom 2
*****
Primary Bedroom
*****
Main level
Great room
*****
Kitchen
*****
Family room
*****
Basement
Bedroom 3
*****
Ground level
Great room
*****
Upper Level
Bedroom 2
*****
Primary Bedroom
*****
Main level
Great room
*****
Kitchen
*****
Family room
*****
Basement
Bedroom 3
*****
Courtesy of ORION REALTY CORPORATION
Book a Showing for this property
Please note that filling out this form you'll be registered and your phone number without the +1 part will be used as a password.
