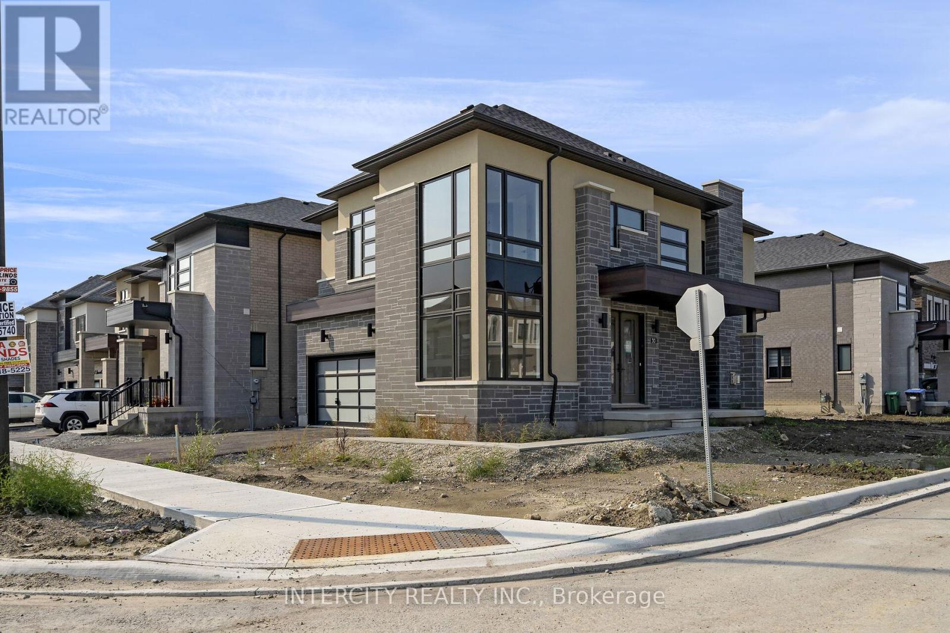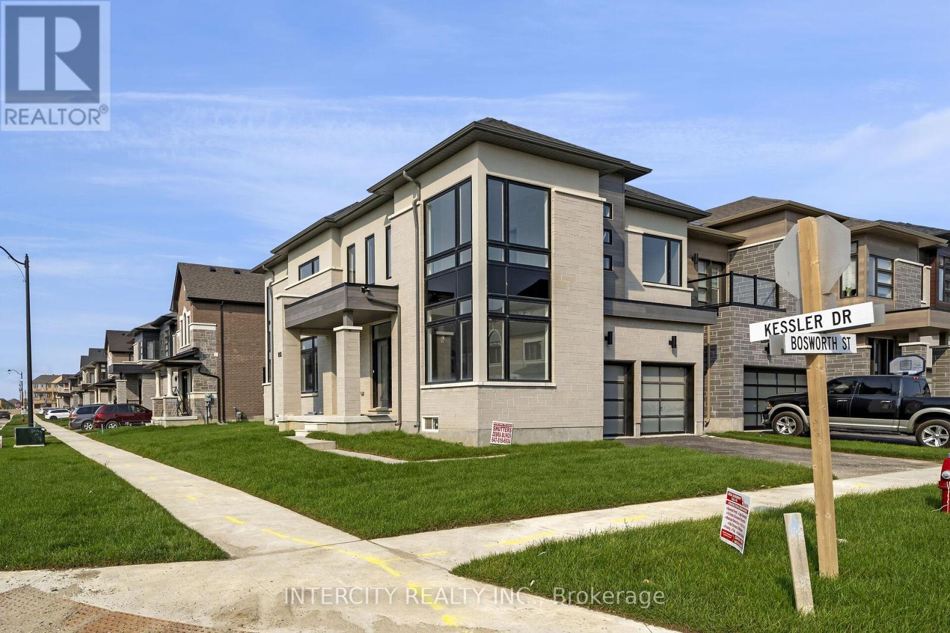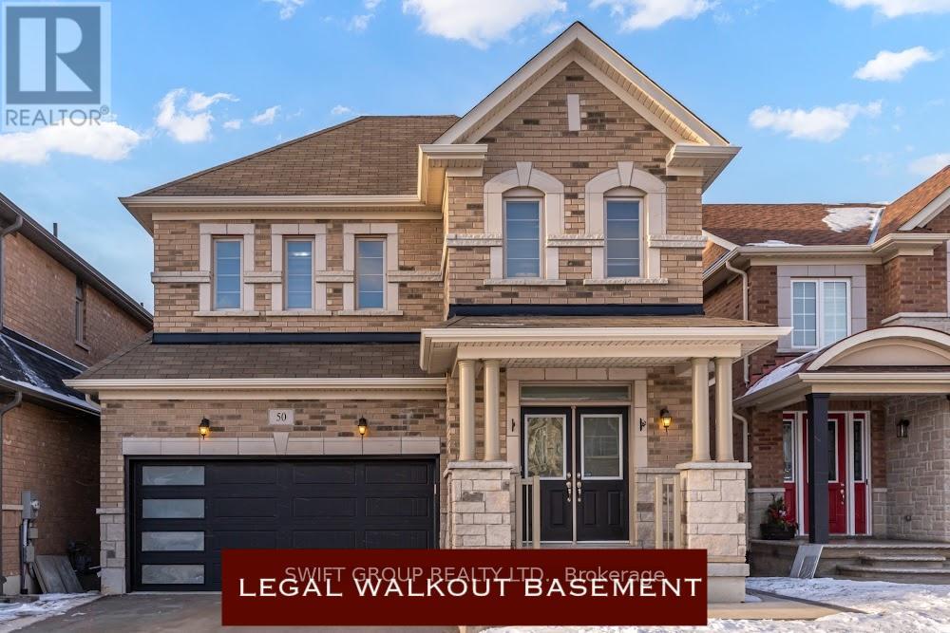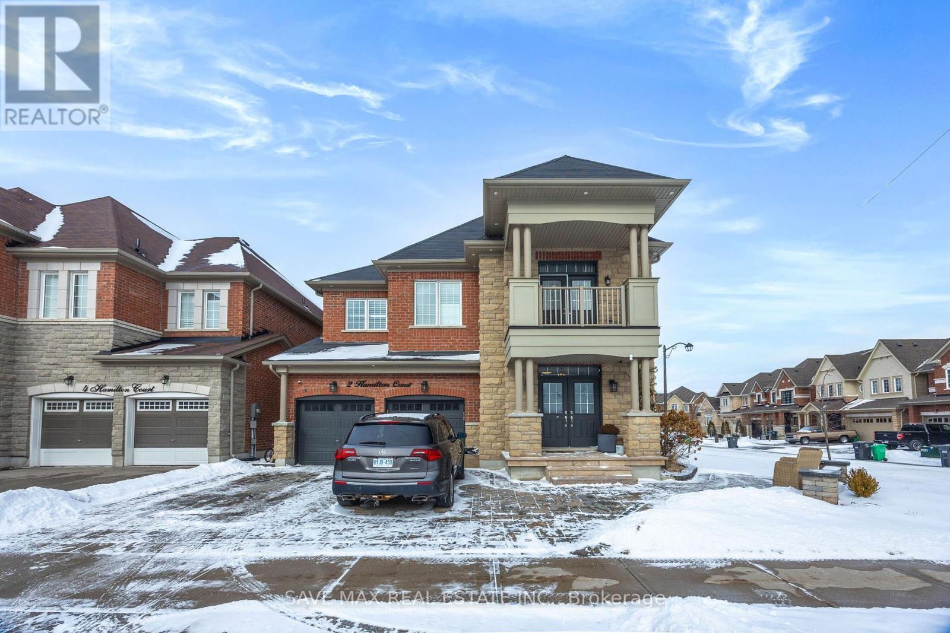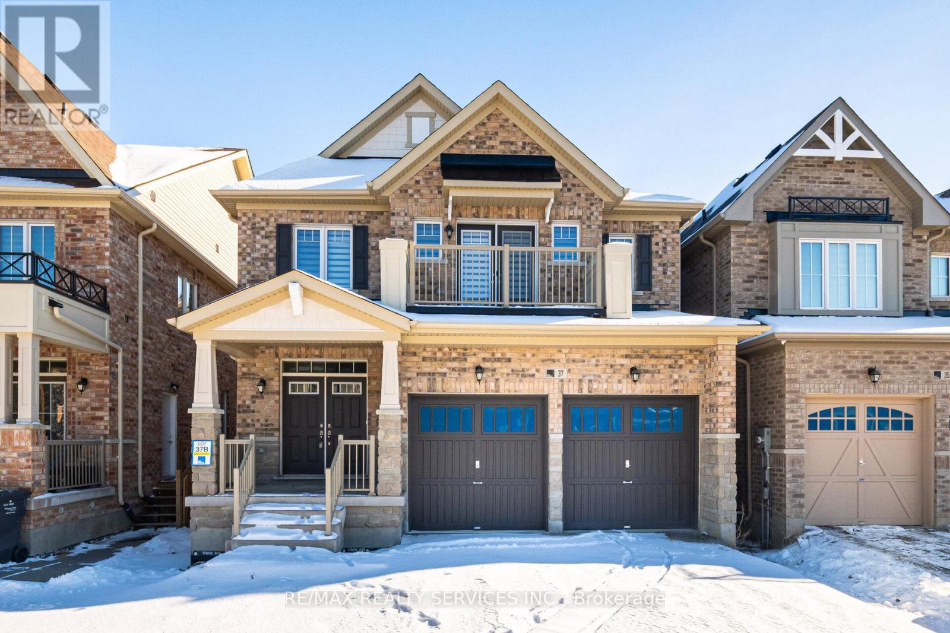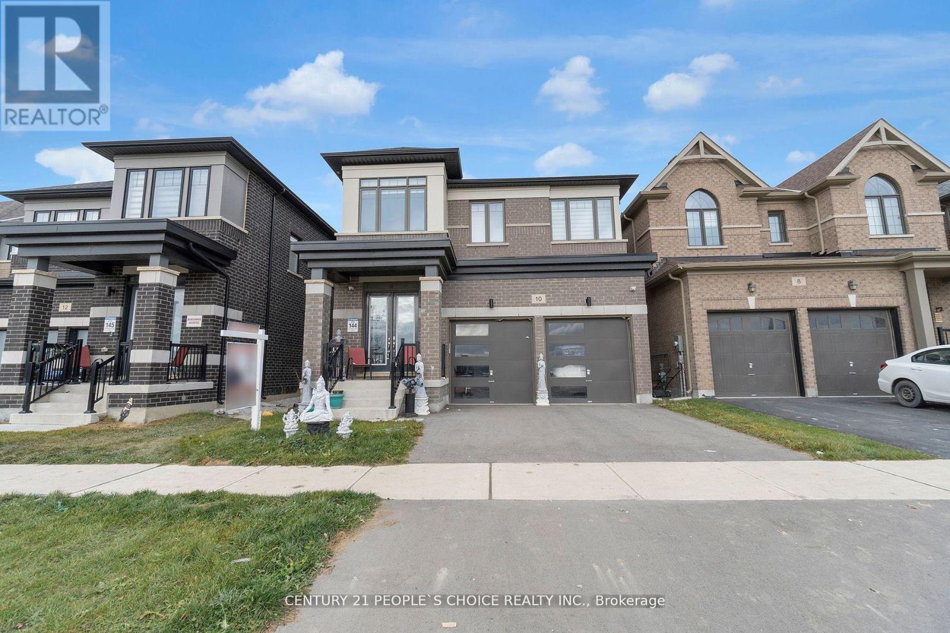Free account required
Unlock the full potential of your property search with a free account! Here's what you'll gain immediate access to:
- Exclusive Access to Every Listing
- Personalized Search Experience
- Favorite Properties at Your Fingertips
- Stay Ahead with Email Alerts

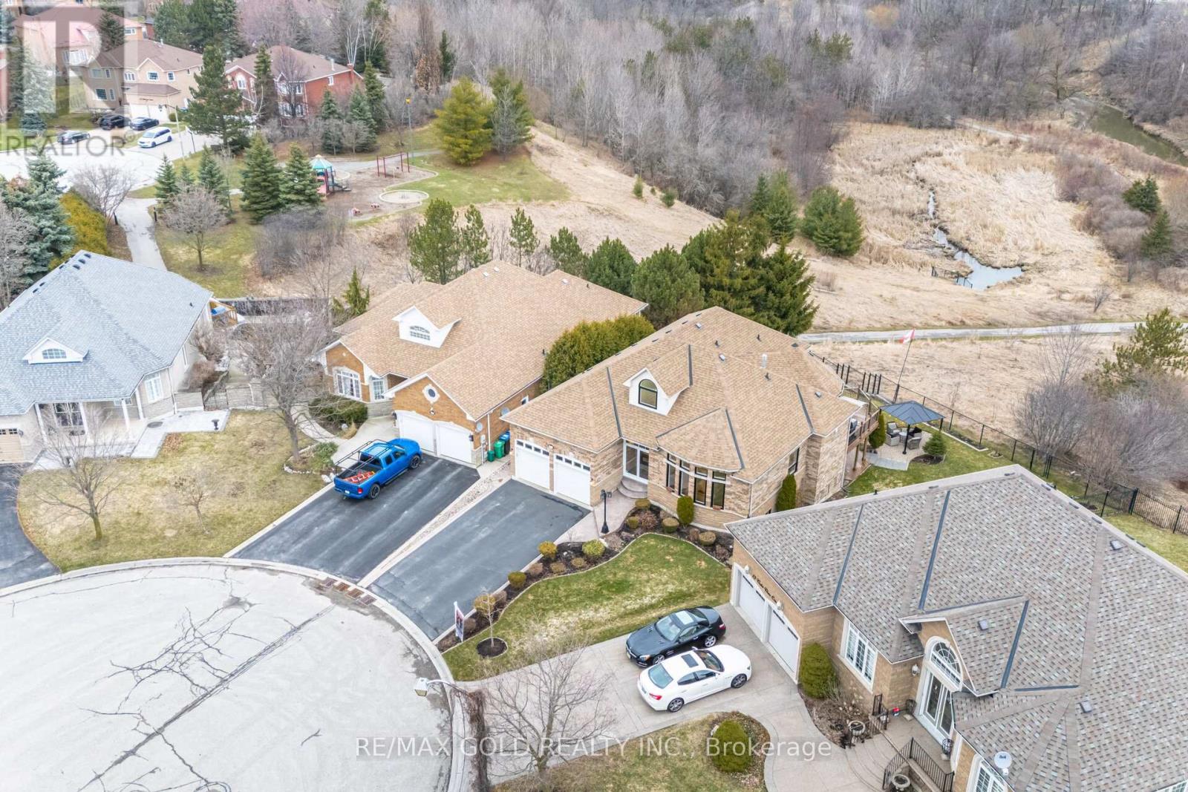
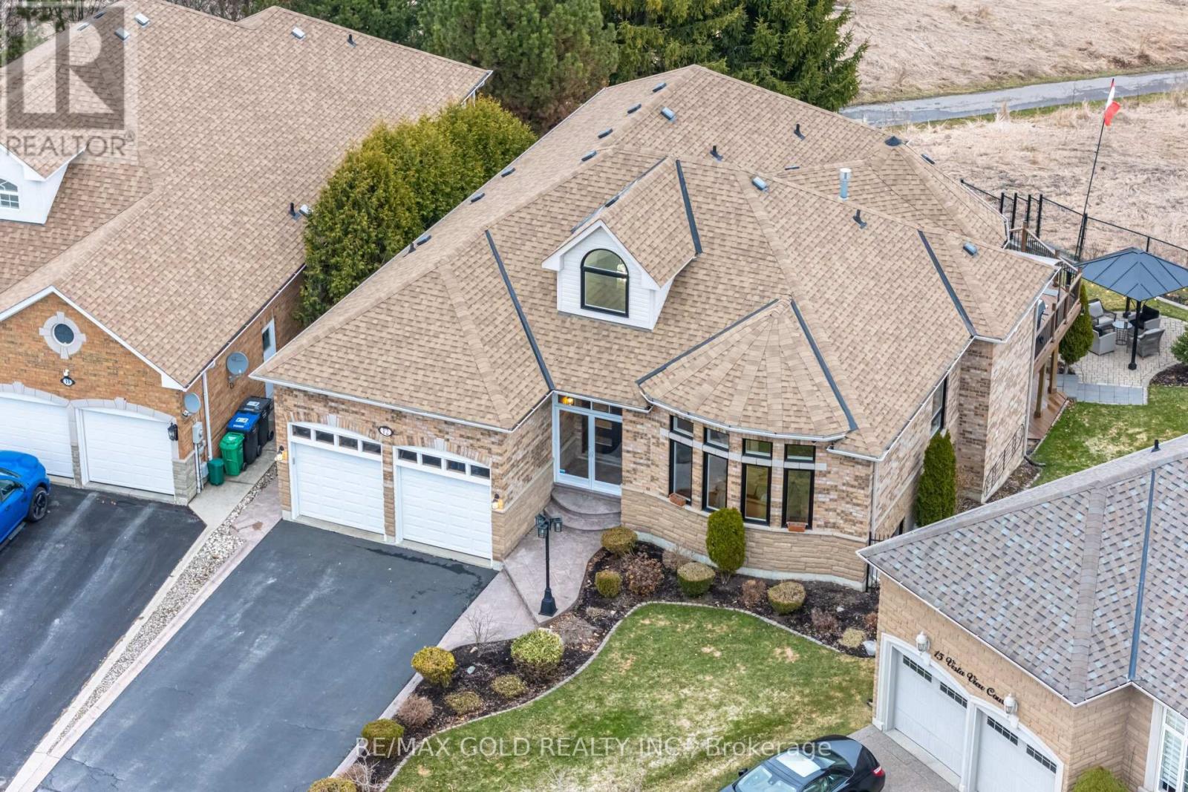
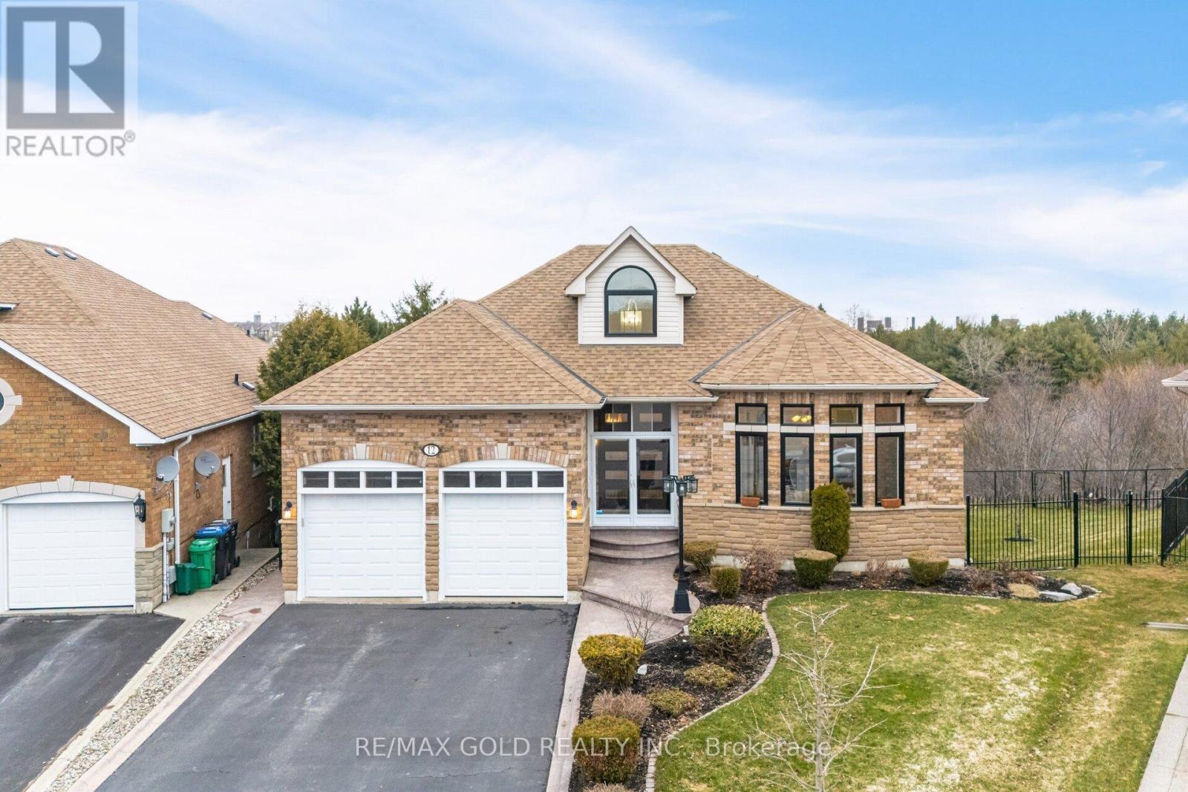
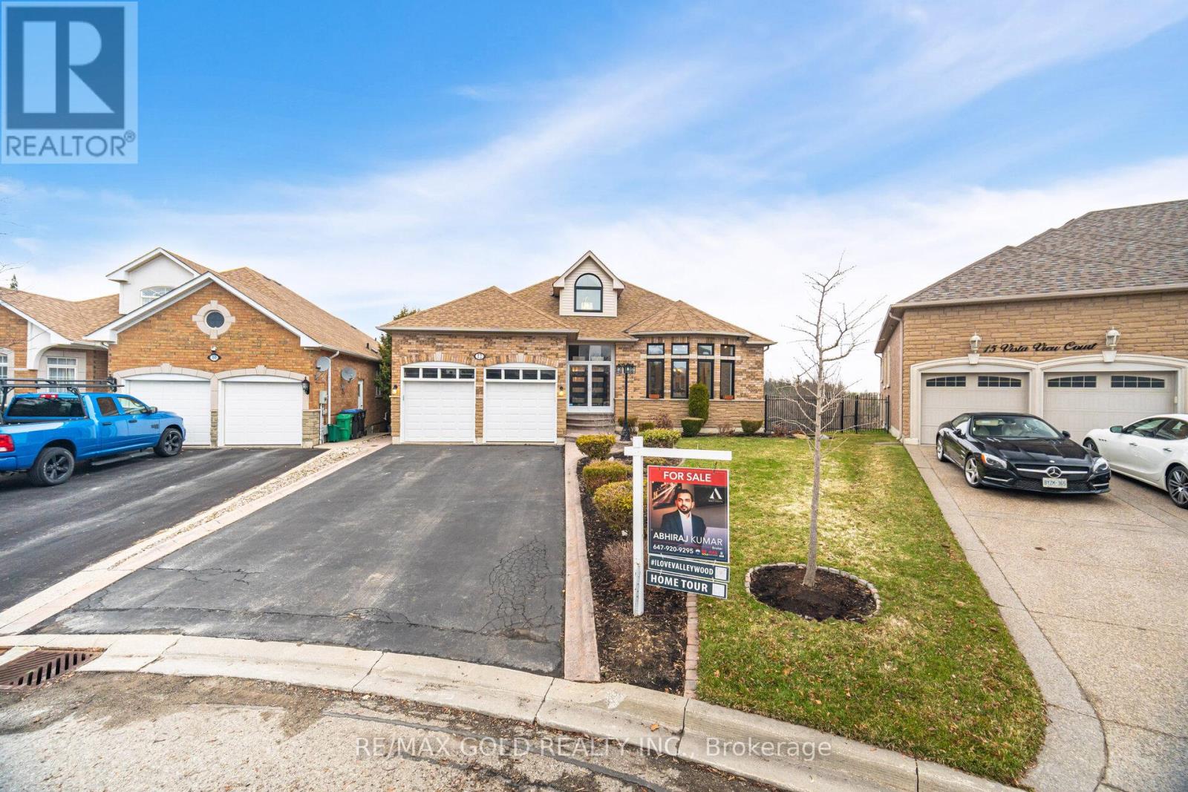
$1,715,000
12 VISTA VIEW COURT
Caledon, Ontario, Ontario, L7C1E1
MLS® Number: W12079545
Property description
Welcome to this exquisite bungalow nestled in the prestigious Valleywood neighborhood offering the rare opportunity to live on a private ravine lot on a cul-de-sac that backs directly onto the scenic trails of Etobicoke Creek. This beautifully updated home combines timeless elegance with modern upgrades, offers 4000 Plus sq ft of Living space, featuring 9-ft ceilings on both the main level and the fully finished walk out basement, creating a sense of openness and grandeur throughout. Step inside to discover a bright and inviting main floor adorned with pot lights and sleek LED fixtures, complemented by triple-glazed upgraded windows that enhance energy efficiency and comfort. The gourmet kitchen boasts granite countertops, modern cabinetry, and seamlessly blends into the open-concept family room and breakfast area, which walks out to a deck with breathtaking ravine views your personal sanctuary for relaxing or entertaining. The main level includes three spacious bedrooms, two full bathrooms, and a convenient powder room, all designed with functionality and style in mind. The primary suite is a peaceful retreat, complete with ample closet space and a spa-inspired ensuite. What truly sets this home apart is the walk-out basement apartment, ideal for multi generational living or an in-law suite. It features 9-ft ceilings, a generously sized living room with a cozy gas fireplace, two large bedrooms with oversized windows, a luxurious 5-piece bathroom, and a 2-piece powder room for added convenience. The basement also includes a full kitchen and laundry, plus a dedicated dining area that could double as a home office. The lower-level breakfast area overlooks the backyard and leads to a covered patio with a charming gazebo, offering serene outdoor living in all seasons. This is not just a home its a lifestyle. Don't miss your chance to experience everything this stunning property has to offer. Watch the virtual tour and book your private showing today!
Building information
Type
*****
Age
*****
Amenities
*****
Appliances
*****
Architectural Style
*****
Basement Development
*****
Basement Features
*****
Basement Type
*****
Construction Style Attachment
*****
Cooling Type
*****
Exterior Finish
*****
Fireplace Present
*****
Flooring Type
*****
Foundation Type
*****
Half Bath Total
*****
Heating Fuel
*****
Heating Type
*****
Size Interior
*****
Stories Total
*****
Utility Water
*****
Land information
Amenities
*****
Landscape Features
*****
Sewer
*****
Size Depth
*****
Size Frontage
*****
Size Irregular
*****
Size Total
*****
Rooms
Main level
Bedroom 3
*****
Bedroom 2
*****
Primary Bedroom
*****
Eating area
*****
Kitchen
*****
Family room
*****
Dining room
*****
Living room
*****
Lower level
Dining room
*****
Living room
*****
Eating area
*****
Kitchen
*****
Bedroom
*****
Bedroom
*****
Main level
Bedroom 3
*****
Bedroom 2
*****
Primary Bedroom
*****
Eating area
*****
Kitchen
*****
Family room
*****
Dining room
*****
Living room
*****
Lower level
Dining room
*****
Living room
*****
Eating area
*****
Kitchen
*****
Bedroom
*****
Bedroom
*****
Main level
Bedroom 3
*****
Bedroom 2
*****
Primary Bedroom
*****
Eating area
*****
Kitchen
*****
Family room
*****
Dining room
*****
Living room
*****
Lower level
Dining room
*****
Living room
*****
Eating area
*****
Kitchen
*****
Bedroom
*****
Bedroom
*****
Courtesy of RE/MAX GOLD REALTY INC.
Book a Showing for this property
Please note that filling out this form you'll be registered and your phone number without the +1 part will be used as a password.
