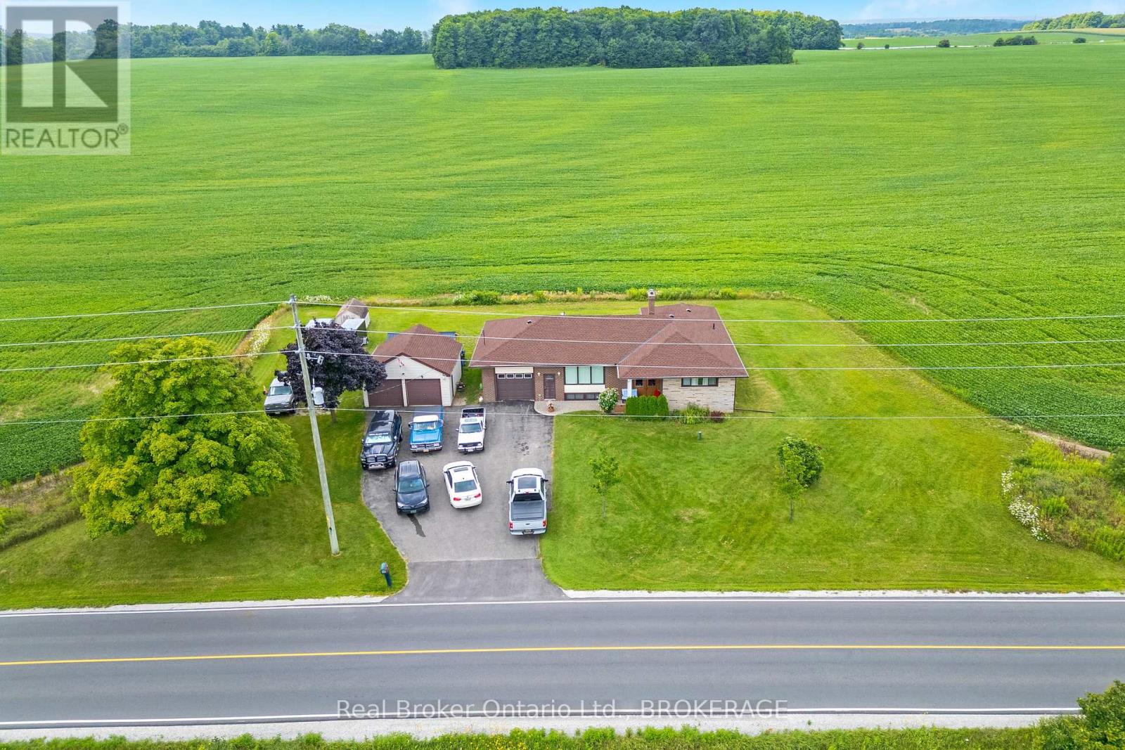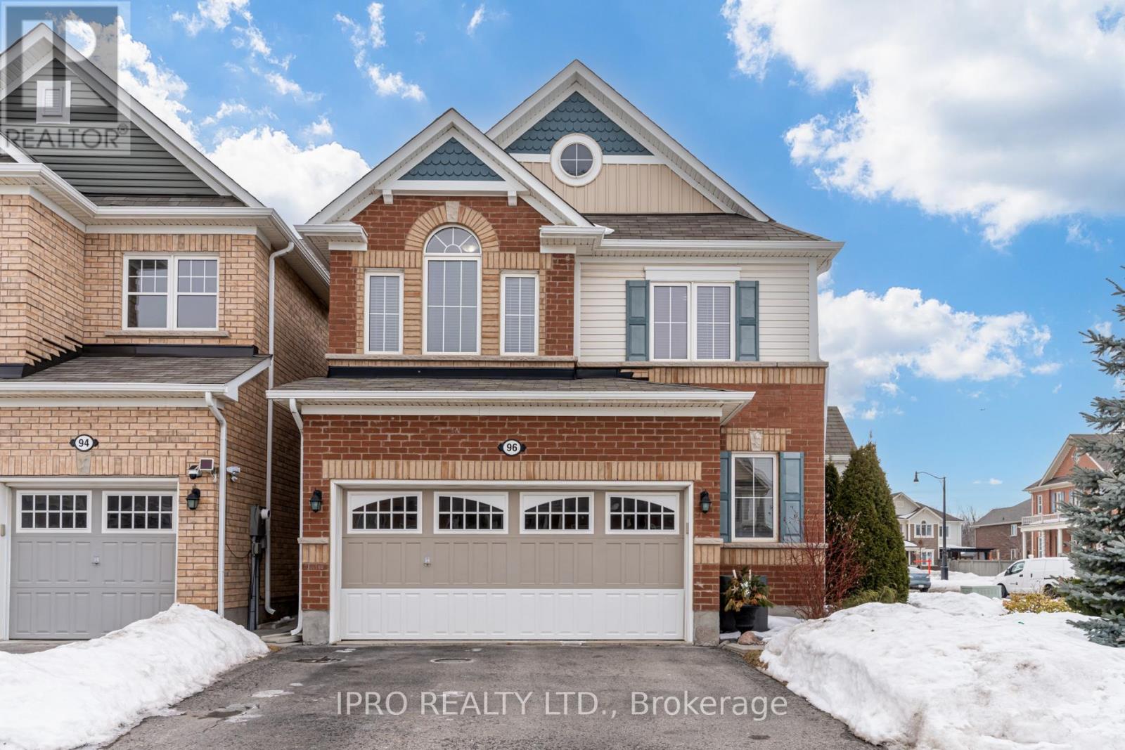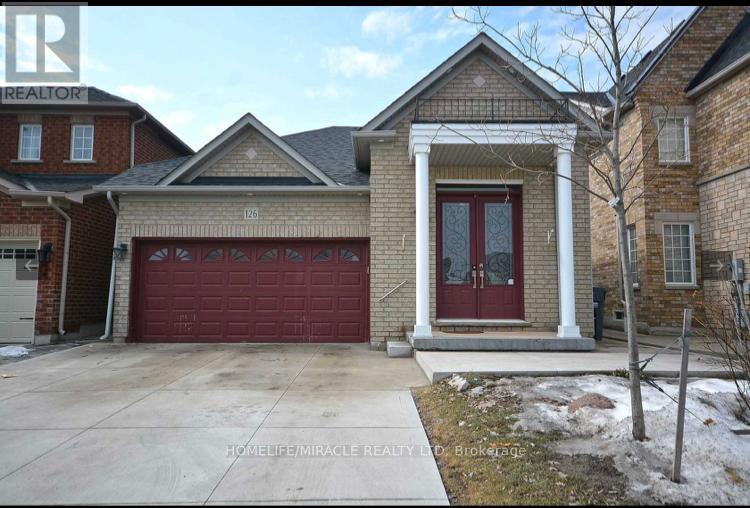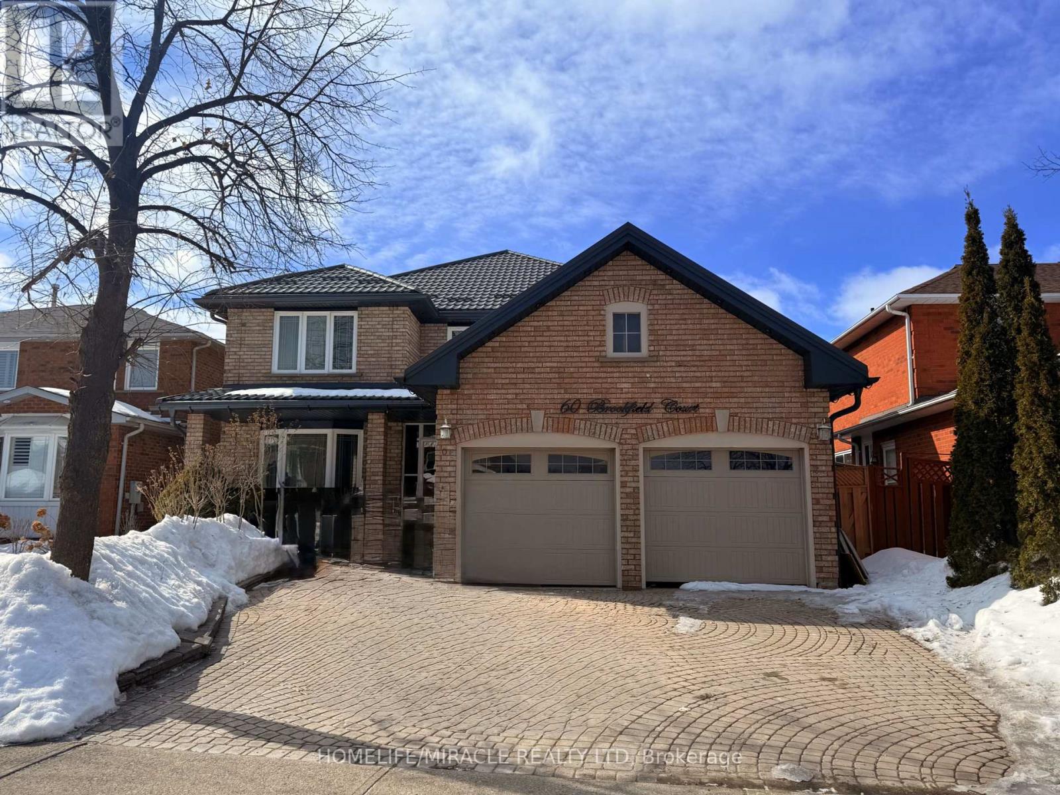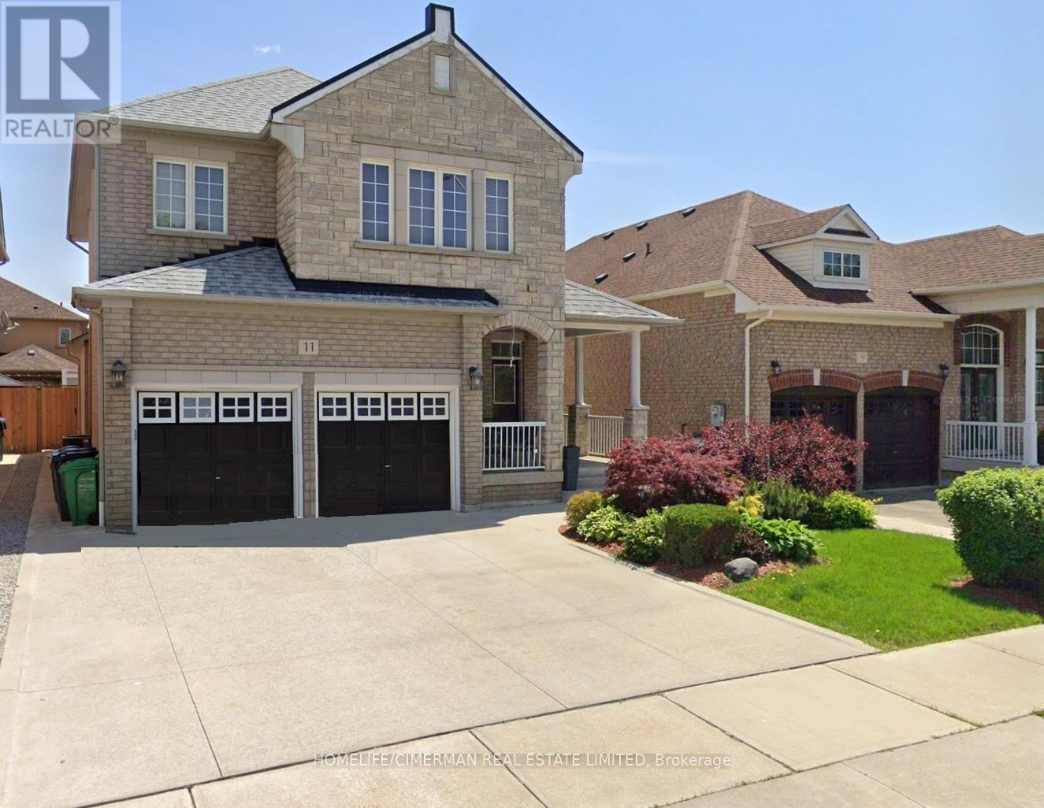Free account required
Unlock the full potential of your property search with a free account! Here's what you'll gain immediate access to:
- Exclusive Access to Every Listing
- Personalized Search Experience
- Favorite Properties at Your Fingertips
- Stay Ahead with Email Alerts
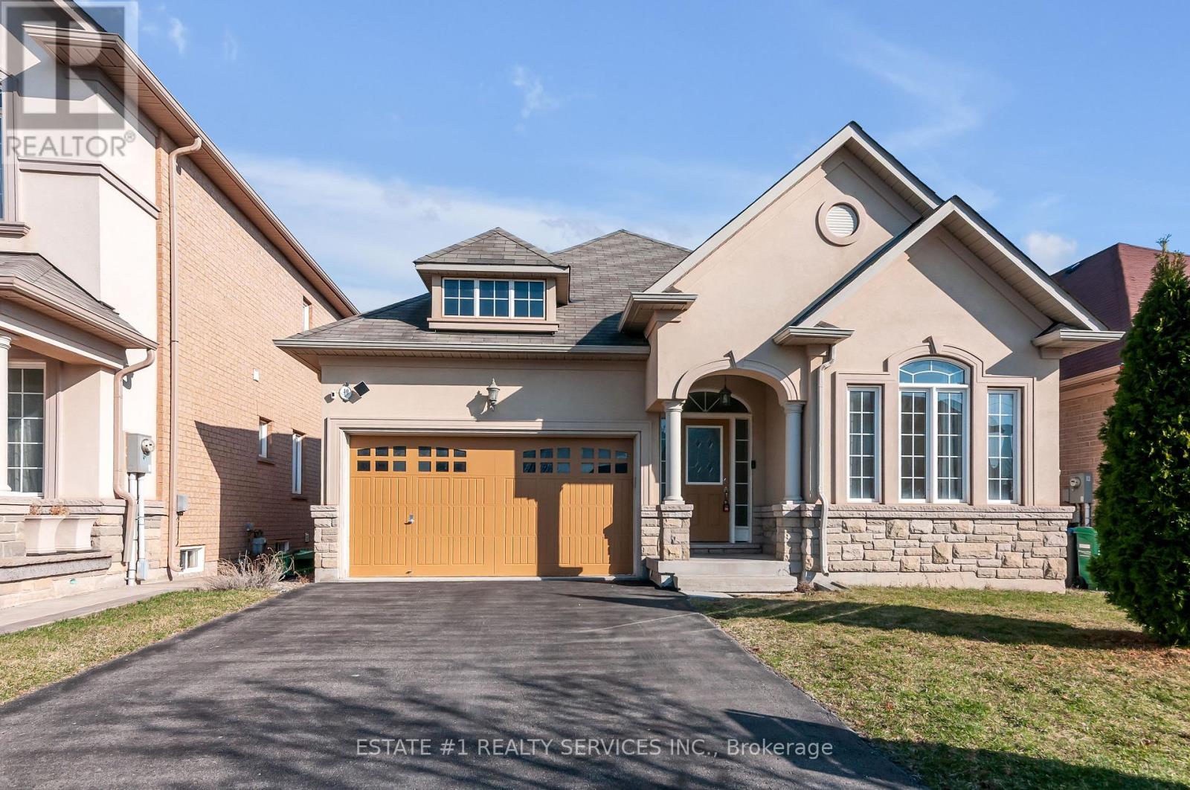

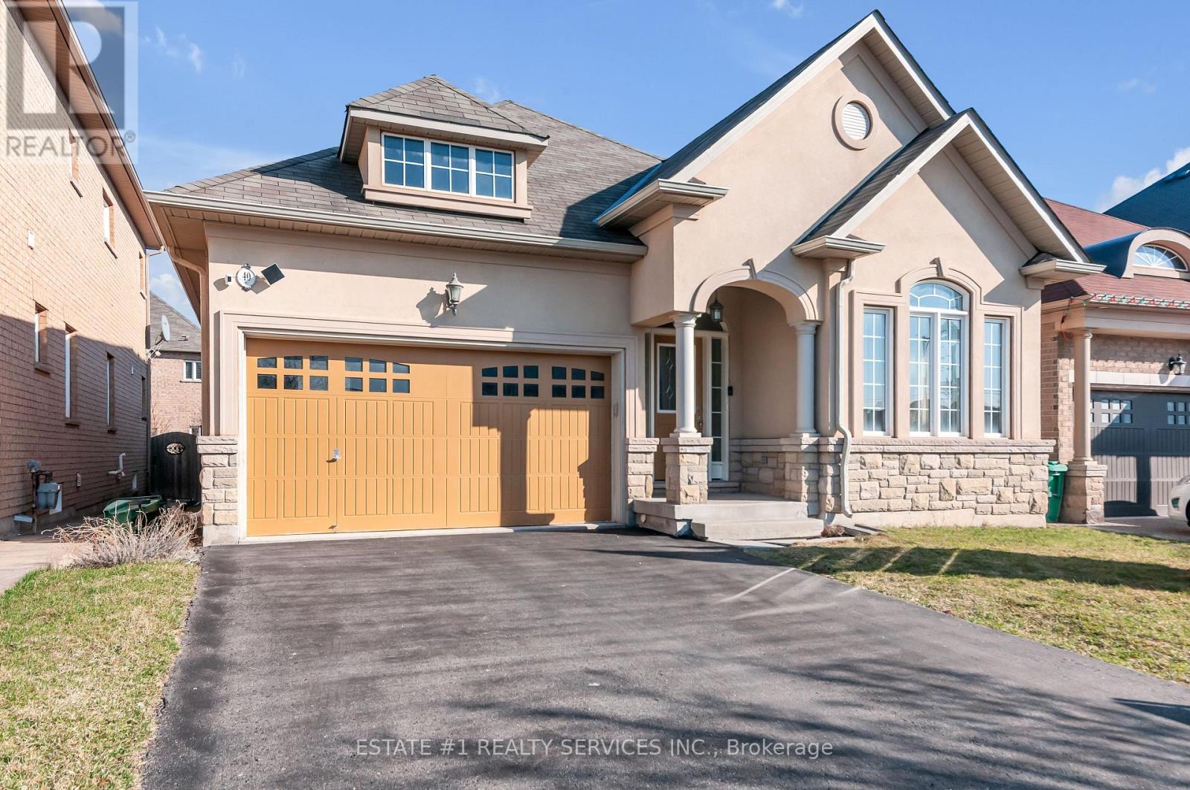
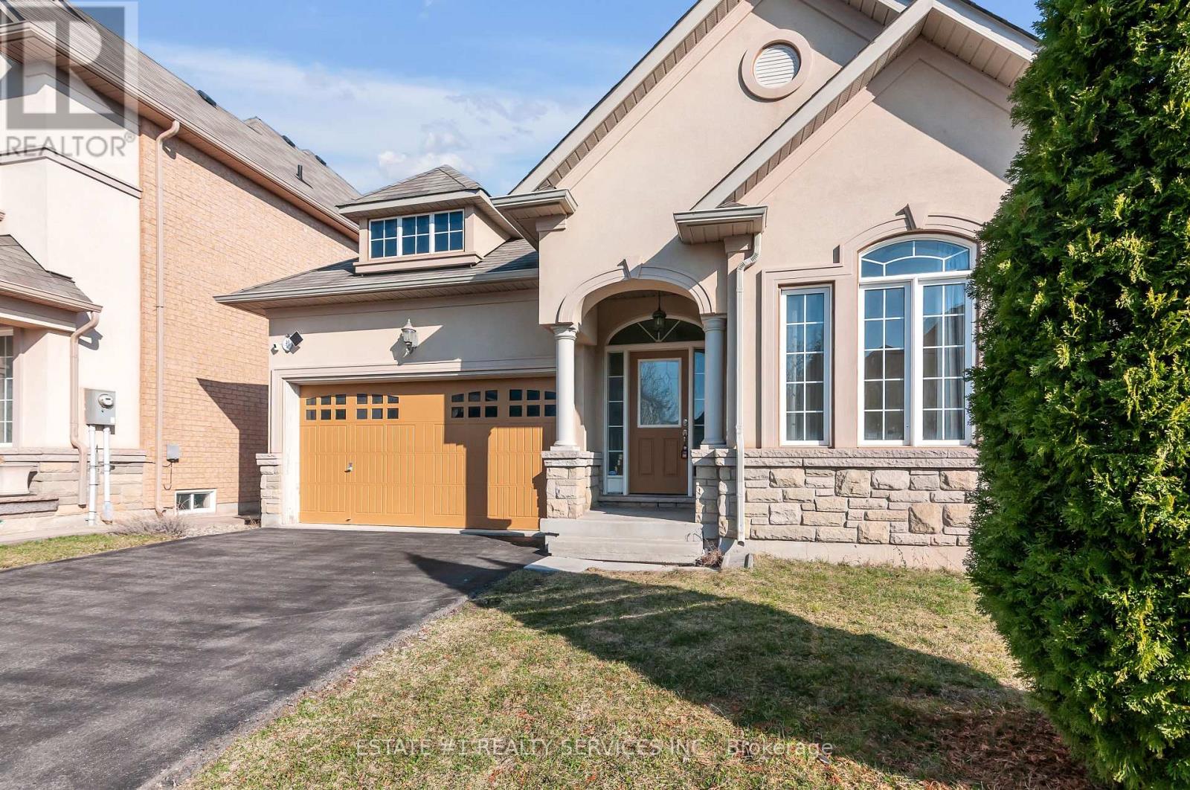
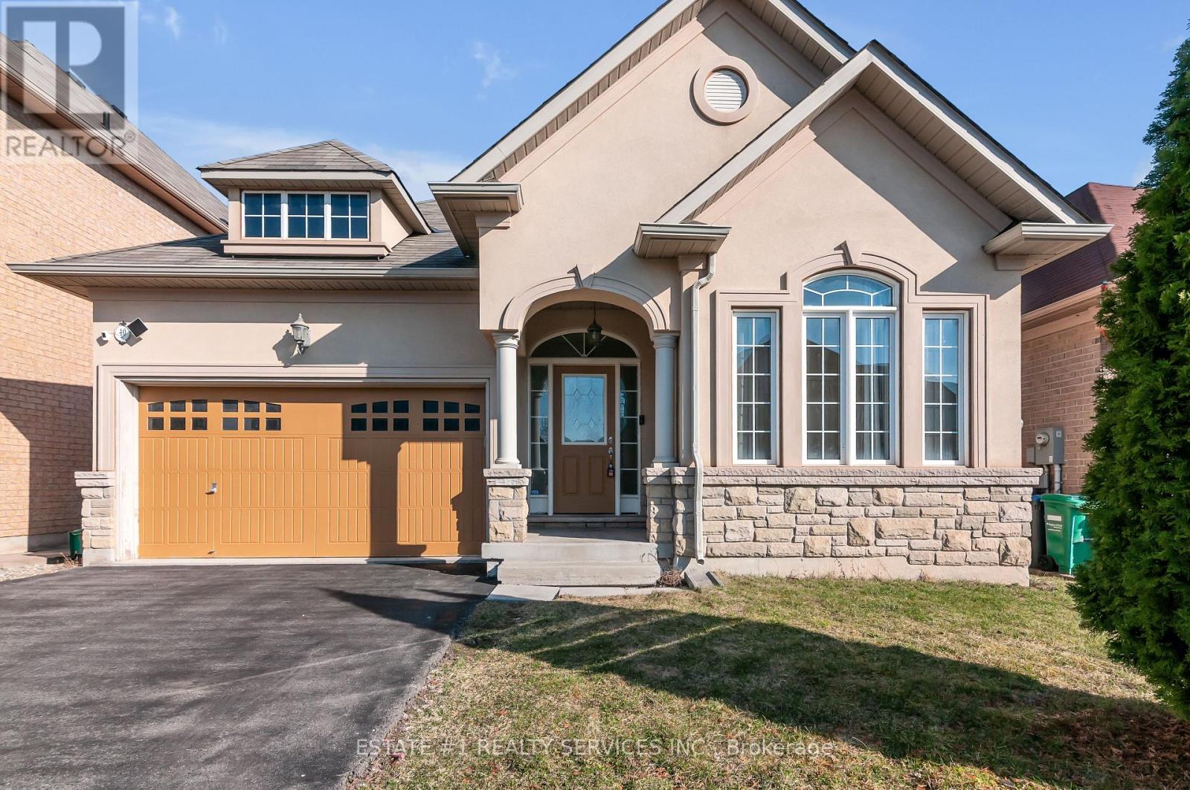
$1,224,913
40 BALIN CRESCENT
Brampton, Ontario, Ontario, L6X0V5
MLS® Number: W12079904
Property description
S T U N N I N G & RARE , hard to find such **BUNGALOW** with stone and stucco & **UNIQUE ** style double car garage and meticulously maintained , Auspicious North facing 3-bedroom, 2-bathroom bungalow, ideally situated on a 40-foot lot in the highly sought after area of Credit Valley, within the prestigious Credit Ridge community. Nestled on a quiet crescent, this charming north-facing home features elegant hardwood flooring throughout the main level and an inviting open-concept living and dining area complete with a cozy fireplace and large windows that bathe the space in natural light. Stylish pot lights add warmth and sophistication to the ambiance.The Gourmet bright, modern kitchen is equipped with contemporary appliances, a tasteful backsplash, and a spacious breakfast area that offers a walkout to the backyardperfect for family gatherings and entertaining.Additional features include 9-foot ceilings, a generously sized primary bedroom with hardwood floors and abundant natural light, and two additional well-proportioned bedrooms. The home also offers a 200 AMP electrical panel, a cold room, and convenient garage access directly into the house.Ideally located close to public transit, the GO station, major shopping centers, top-rated schools, a golf course, and with easy access to Highways 407 and 401. The property is also within close proximity to Polkadots Montessori Academy and Ingleborough Public School. Natural oak stairs lead to the basement, offering potential for further customization.
Building information
Type
*****
Appliances
*****
Architectural Style
*****
Basement Development
*****
Basement Type
*****
Construction Style Attachment
*****
Cooling Type
*****
Exterior Finish
*****
Fireplace Present
*****
Flooring Type
*****
Foundation Type
*****
Heating Fuel
*****
Heating Type
*****
Size Interior
*****
Stories Total
*****
Utility Water
*****
Land information
Amenities
*****
Sewer
*****
Size Depth
*****
Size Frontage
*****
Size Irregular
*****
Size Total
*****
Rooms
Ground level
Bedroom 3
*****
Bedroom 2
*****
Primary Bedroom
*****
Kitchen
*****
Eating area
*****
Living room
*****
Bedroom 3
*****
Bedroom 2
*****
Primary Bedroom
*****
Kitchen
*****
Eating area
*****
Living room
*****
Bedroom 3
*****
Bedroom 2
*****
Primary Bedroom
*****
Kitchen
*****
Eating area
*****
Living room
*****
Bedroom 3
*****
Bedroom 2
*****
Primary Bedroom
*****
Kitchen
*****
Eating area
*****
Living room
*****
Bedroom 3
*****
Bedroom 2
*****
Primary Bedroom
*****
Kitchen
*****
Eating area
*****
Living room
*****
Bedroom 3
*****
Bedroom 2
*****
Primary Bedroom
*****
Kitchen
*****
Eating area
*****
Living room
*****
Bedroom 3
*****
Bedroom 2
*****
Primary Bedroom
*****
Kitchen
*****
Eating area
*****
Living room
*****
Bedroom 3
*****
Bedroom 2
*****
Primary Bedroom
*****
Kitchen
*****
Eating area
*****
Living room
*****
Bedroom 3
*****
Bedroom 2
*****
Courtesy of ESTATE #1 REALTY SERVICES INC.
Book a Showing for this property
Please note that filling out this form you'll be registered and your phone number without the +1 part will be used as a password.
