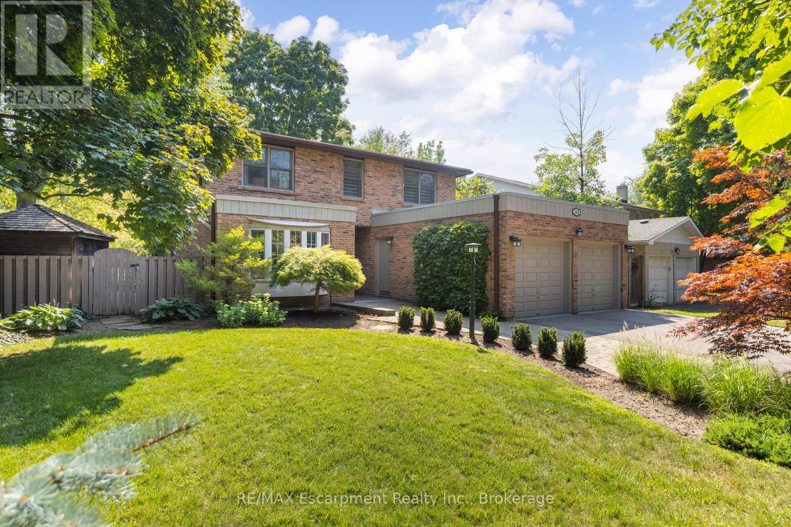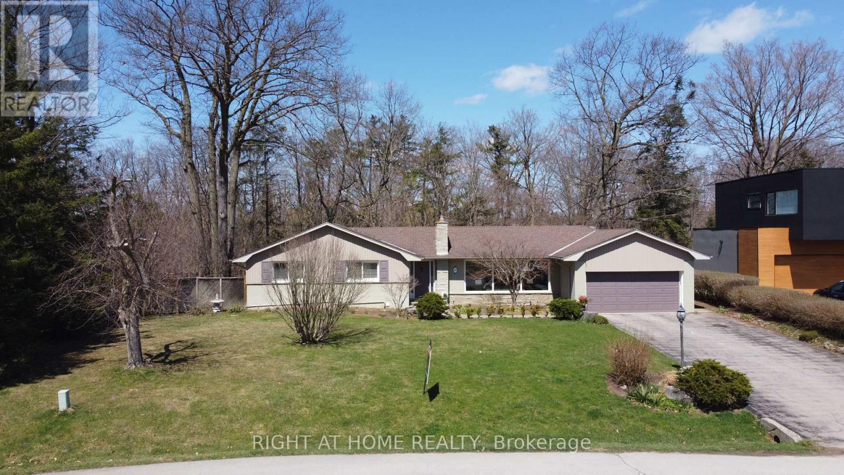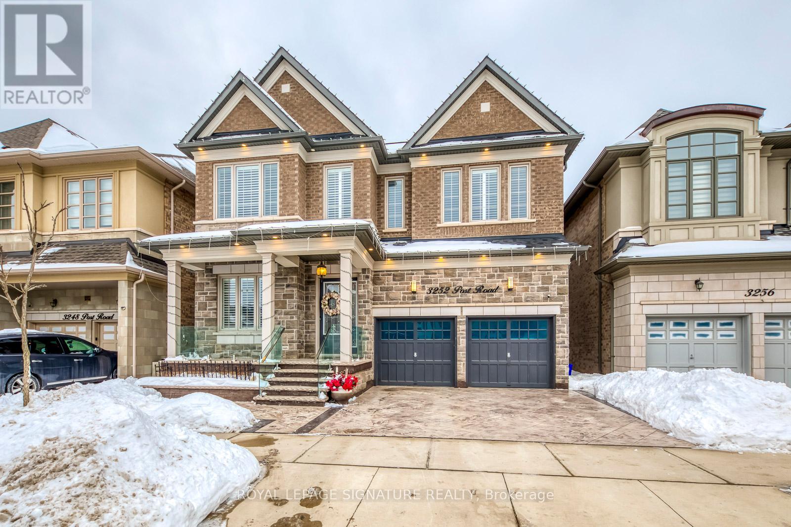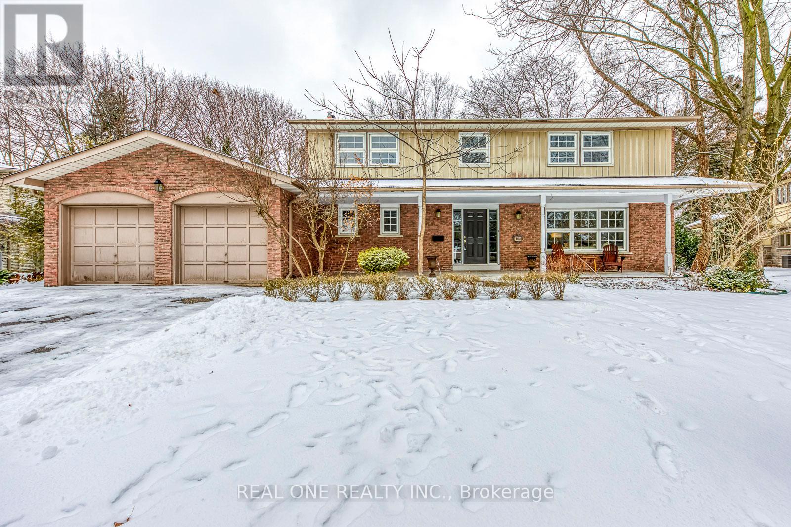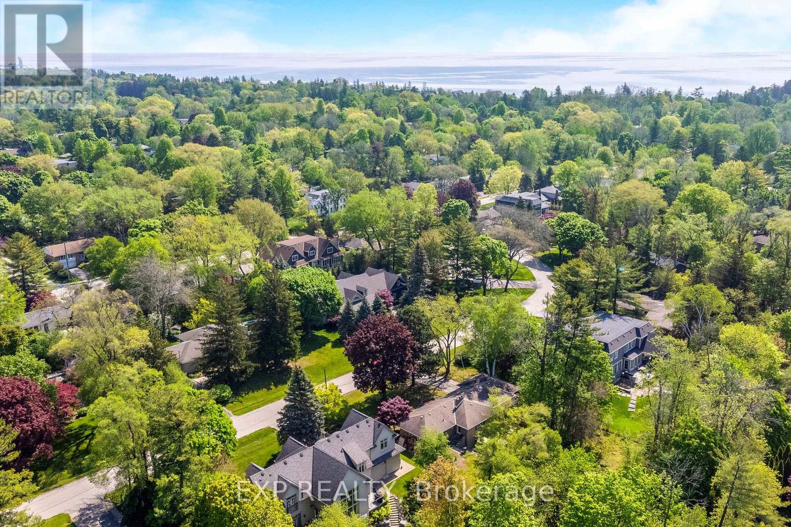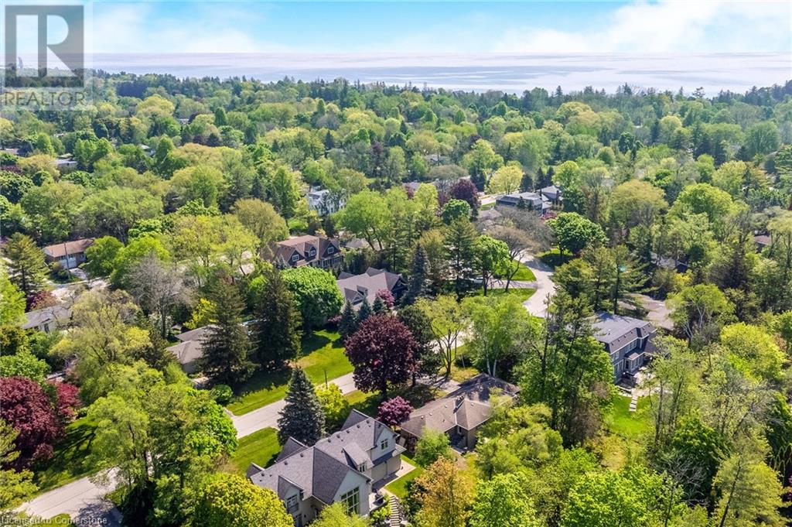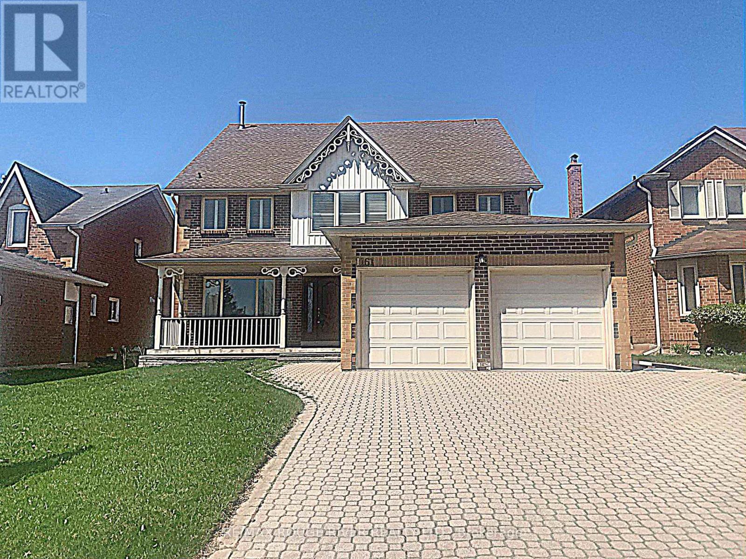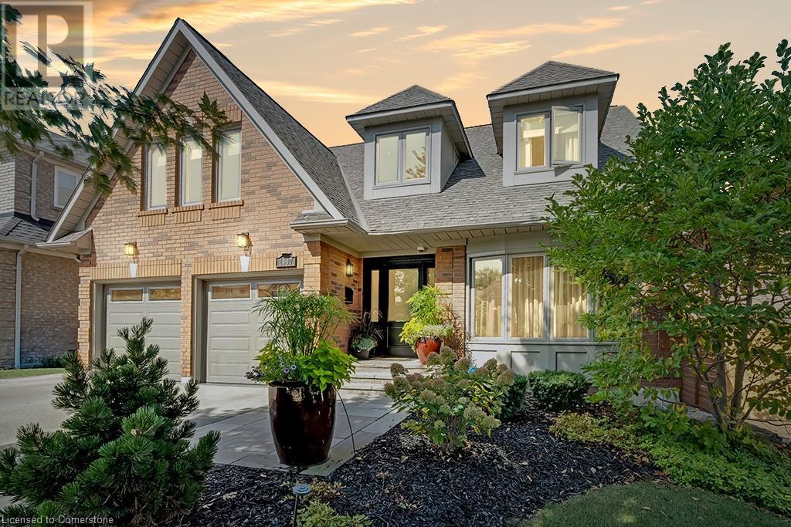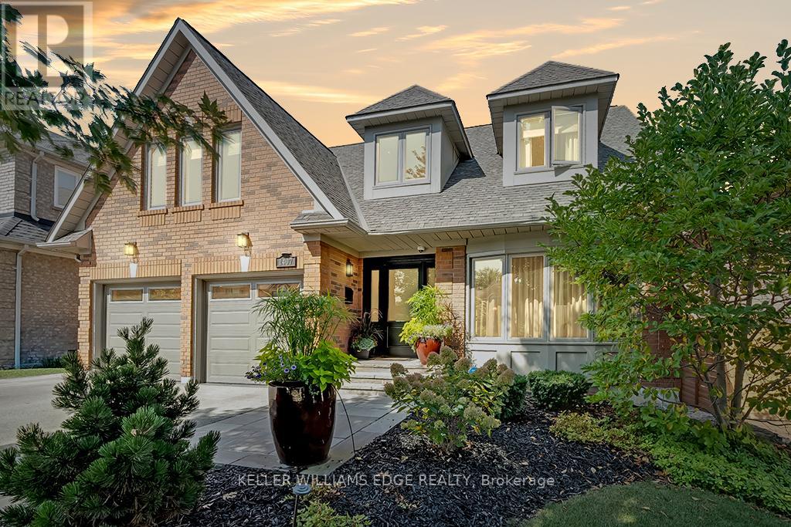Free account required
Unlock the full potential of your property search with a free account! Here's what you'll gain immediate access to:
- Exclusive Access to Every Listing
- Personalized Search Experience
- Favorite Properties at Your Fingertips
- Stay Ahead with Email Alerts
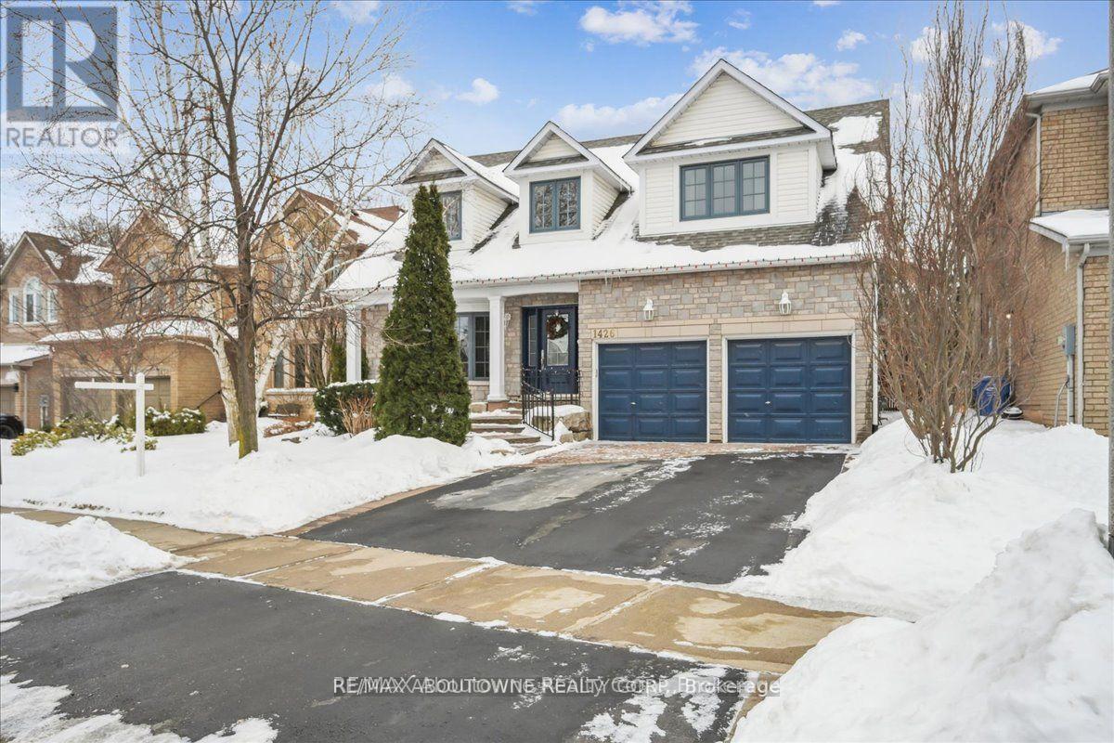
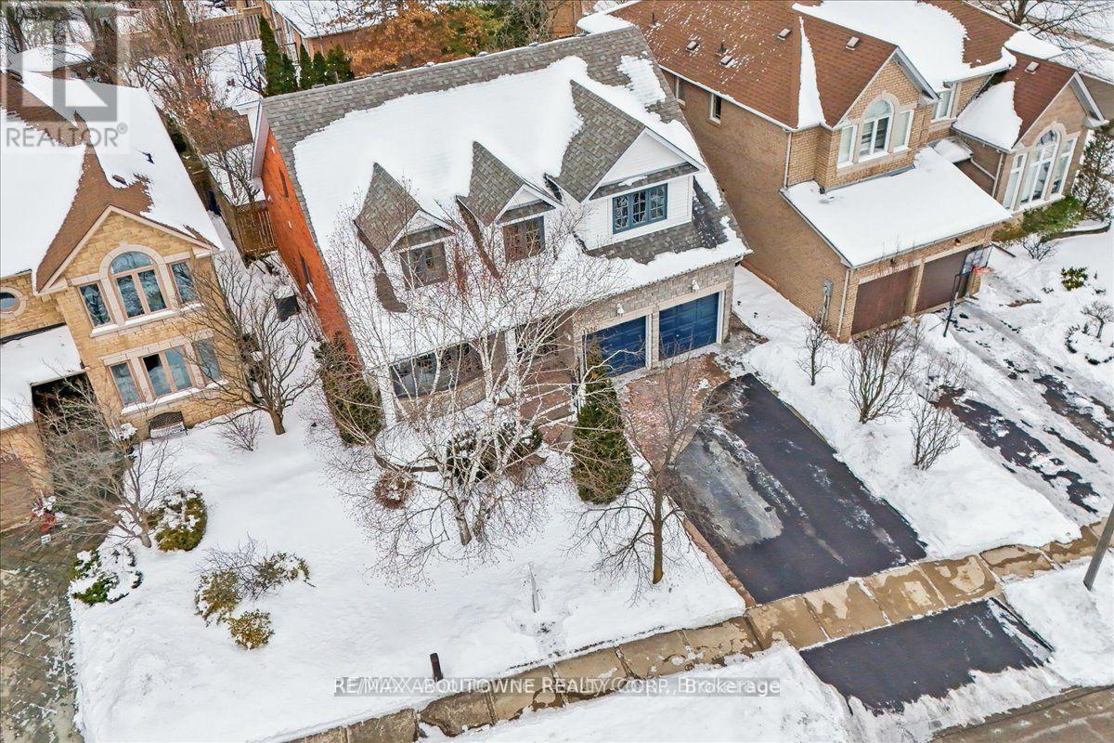
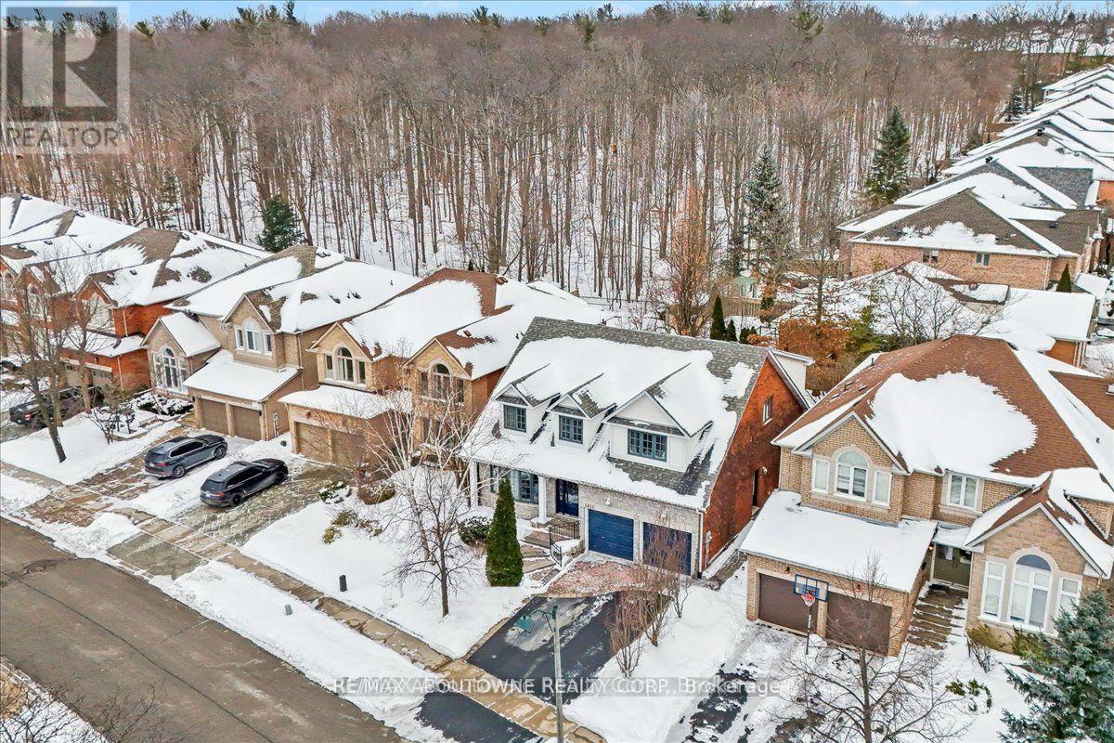
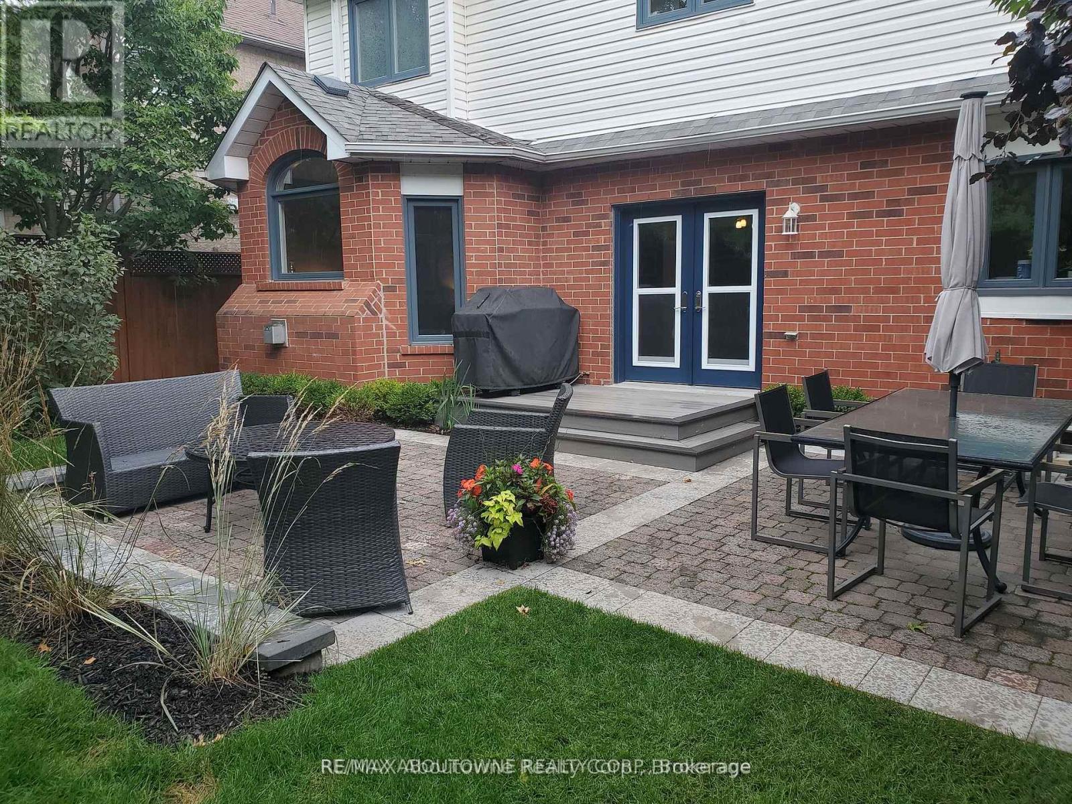
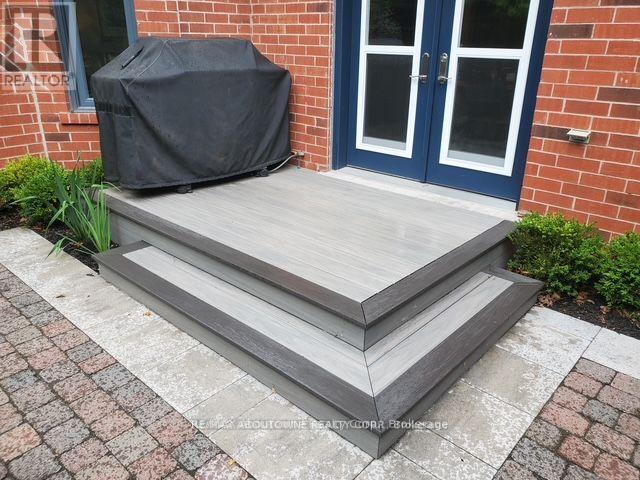
$2,575,000
1426 CREEKWOOD TRAIL S
Oakville, Ontario, Ontario, L6H6E6
MLS® Number: W12080598
Property description
This beautiful home is located in the heart of Joshua Creek steps away from top rated schools and in one of the most desirable neighborhoods of Oakville. With over 4,500 Sq.Ft. of finished space above and below grade it provides ample living area to satisfy any family need. The updated kitchen boasts, 9-foot ceilings, rap around granite counter tops, granite back splash and equipped with high-end appliances like Miele and Wolf. The breakfast area looks out onto a professionally designed backyard that is an oasis and an entertainer's delight. The composite deck comes with a natural gas BBQ hook-up and leads to a large stone patio area that overlooks a wonderful garden with mature trees. The spacious and bright family room features a stunning gas fireplace that is ideal for gathering family and friends or simply relaxing at the end of a hard day. Large windows throughout let in an abundance of natural light to brighten the dining room and living room areas. The spacious laundry on the main level provides ample storage and direct access to a large two car garage. The 2nd Level comes with 4 sizeable bedrooms, especially the oversize master bedroom with wall-to-wall-built-ins and a walk-in closet that provides ample room for storage. The master bedroom comes with private access to a luxurious 5pc ensuite with double vanity, freestanding soaker tub and enclosed shower. The professionally finished basement comprises of a spacious entertainment room, family room, office space and a 5th bedroom with a full 3pc bath. All this and more.
Building information
Type
*****
Age
*****
Amenities
*****
Appliances
*****
Basement Development
*****
Basement Type
*****
Construction Style Attachment
*****
Cooling Type
*****
Exterior Finish
*****
Fireplace Present
*****
FireplaceTotal
*****
Fire Protection
*****
Foundation Type
*****
Half Bath Total
*****
Heating Fuel
*****
Heating Type
*****
Size Interior
*****
Stories Total
*****
Utility Water
*****
Land information
Access Type
*****
Amenities
*****
Landscape Features
*****
Sewer
*****
Size Depth
*****
Size Frontage
*****
Size Irregular
*****
Size Total
*****
Rooms
Main level
Laundry room
*****
Family room
*****
Dining room
*****
Living room
*****
Eating area
*****
Kitchen
*****
Foyer
*****
Basement
Bedroom 5
*****
Second level
Bedroom 3
*****
Bedroom 2
*****
Bedroom
*****
Bedroom 4
*****
Main level
Laundry room
*****
Family room
*****
Dining room
*****
Living room
*****
Eating area
*****
Kitchen
*****
Foyer
*****
Basement
Bedroom 5
*****
Second level
Bedroom 3
*****
Bedroom 2
*****
Bedroom
*****
Bedroom 4
*****
Main level
Laundry room
*****
Family room
*****
Dining room
*****
Living room
*****
Eating area
*****
Kitchen
*****
Foyer
*****
Basement
Bedroom 5
*****
Second level
Bedroom 3
*****
Bedroom 2
*****
Bedroom
*****
Bedroom 4
*****
Courtesy of RE/MAX ABOUTOWNE REALTY CORP.
Book a Showing for this property
Please note that filling out this form you'll be registered and your phone number without the +1 part will be used as a password.
