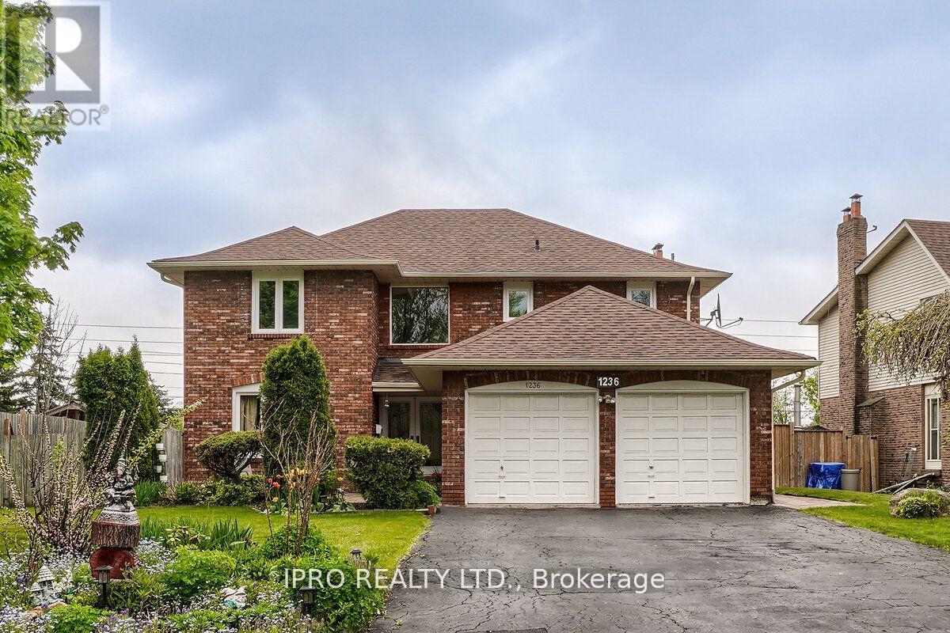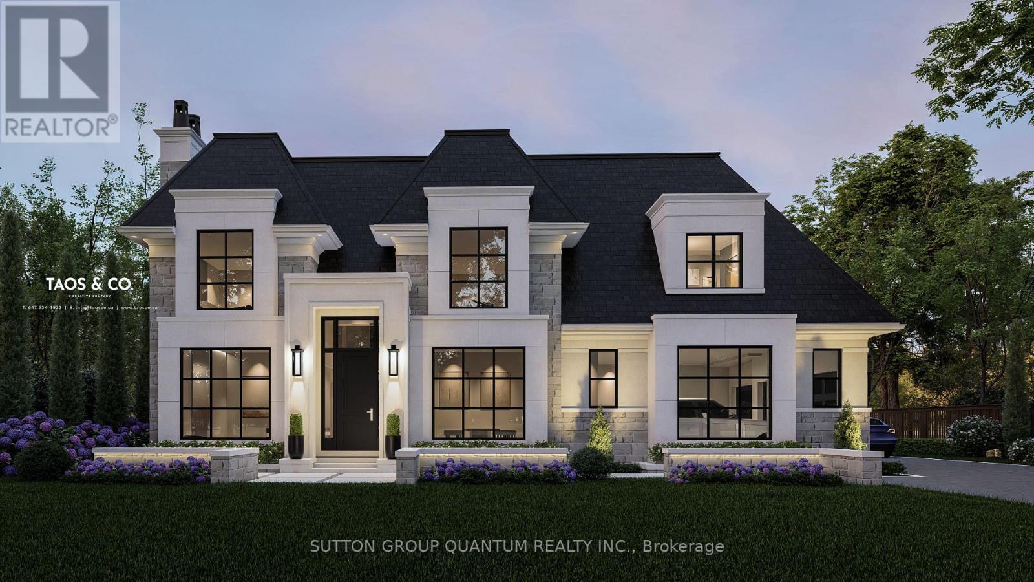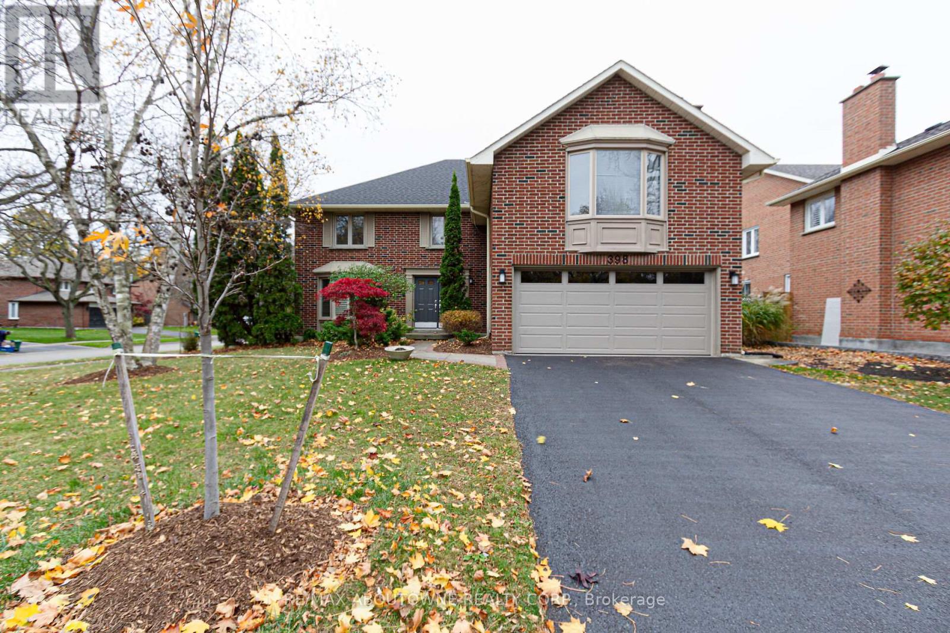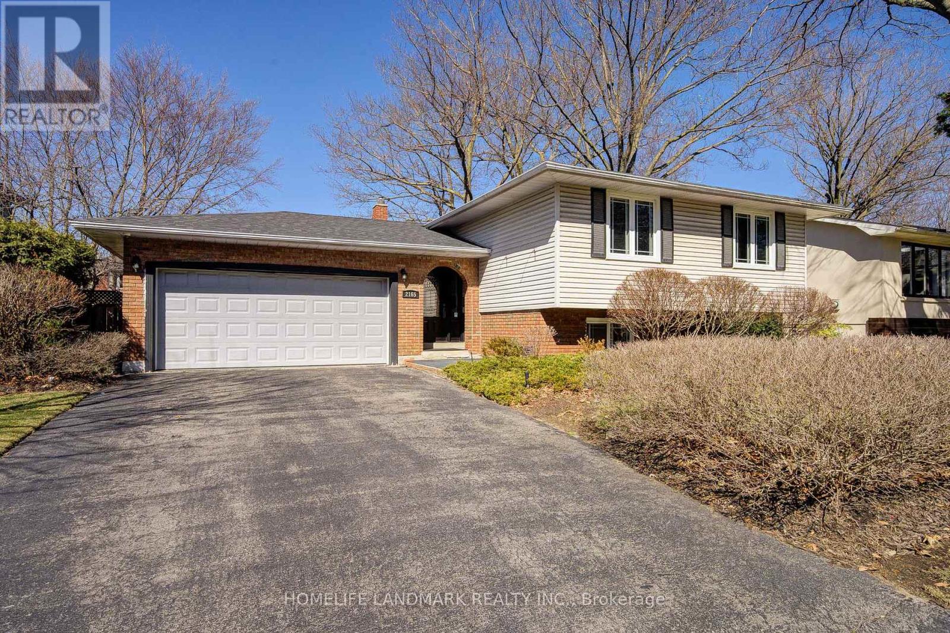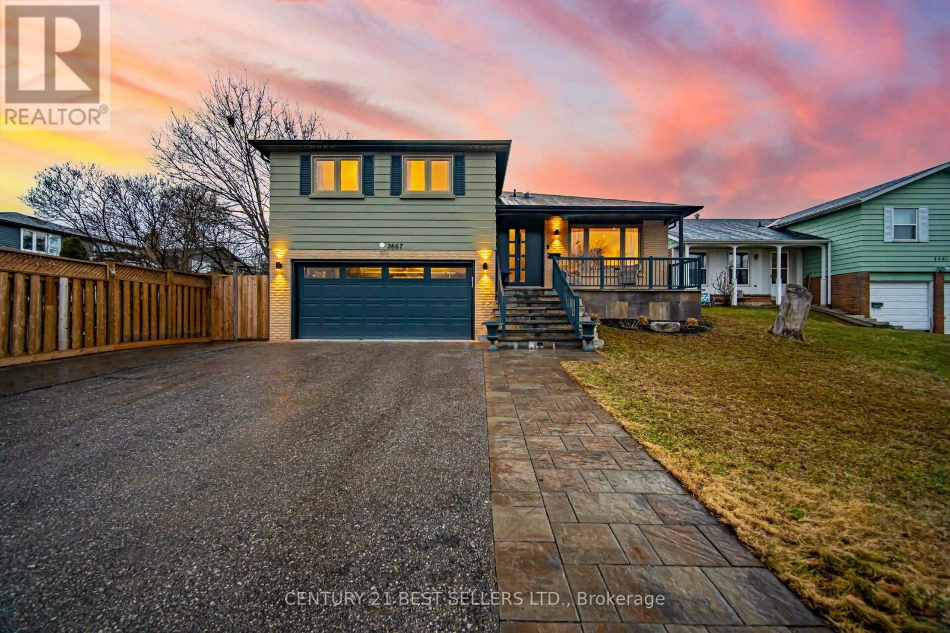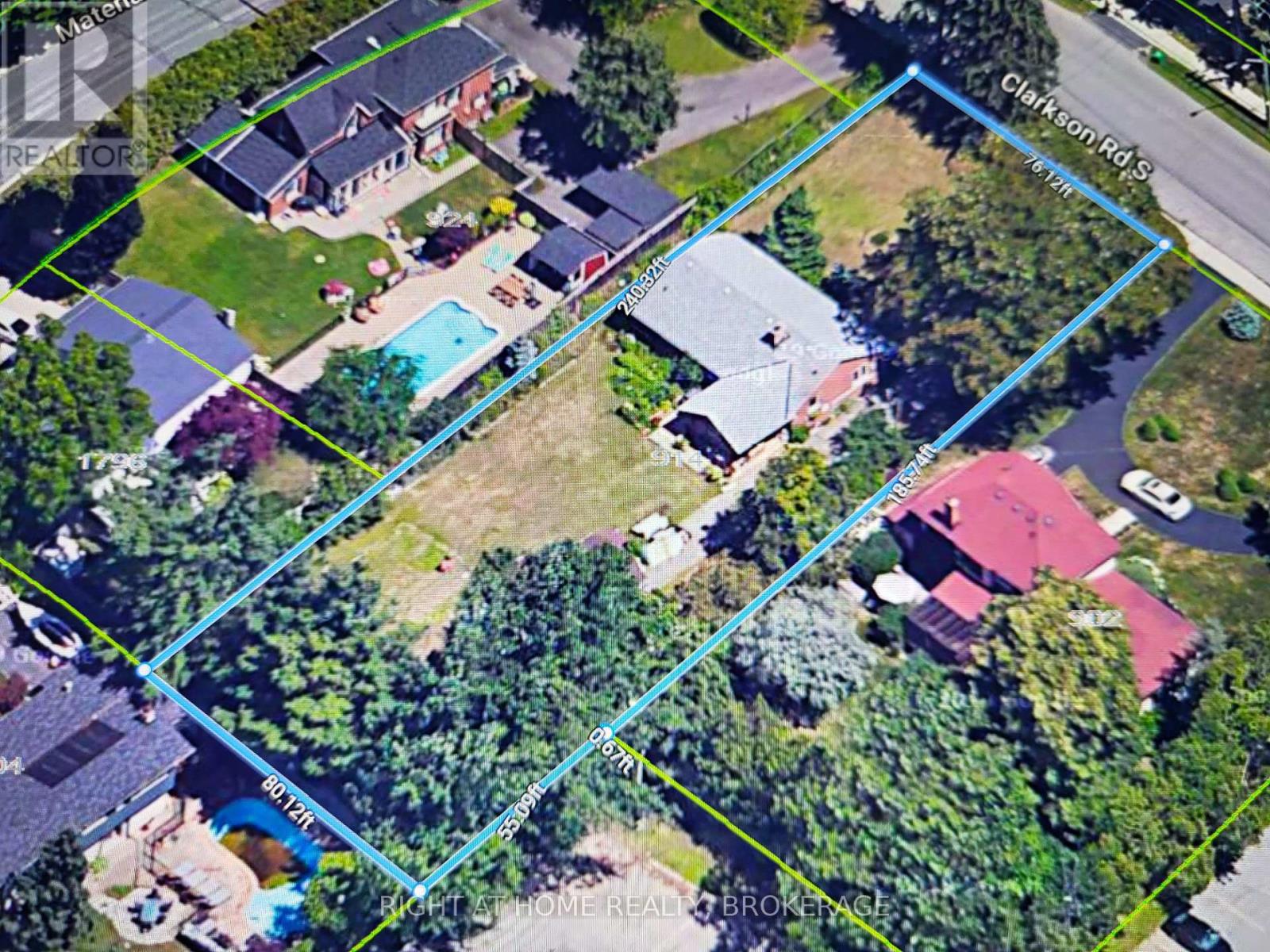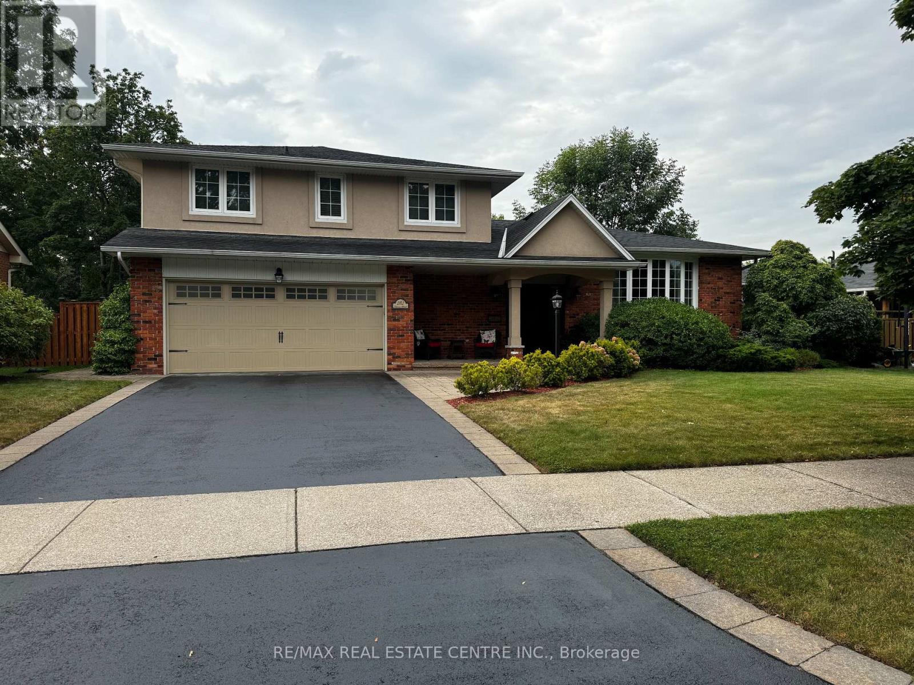Free account required
Unlock the full potential of your property search with a free account! Here's what you'll gain immediate access to:
- Exclusive Access to Every Listing
- Personalized Search Experience
- Favorite Properties at Your Fingertips
- Stay Ahead with Email Alerts
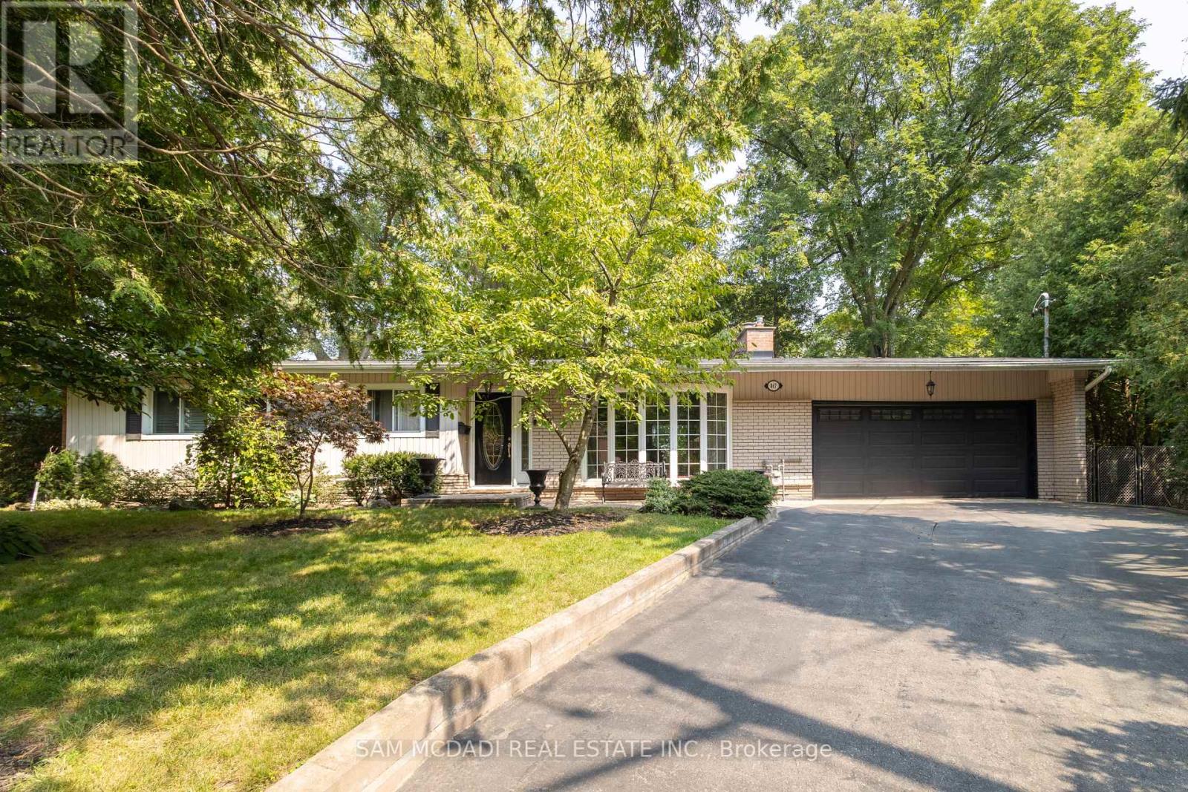
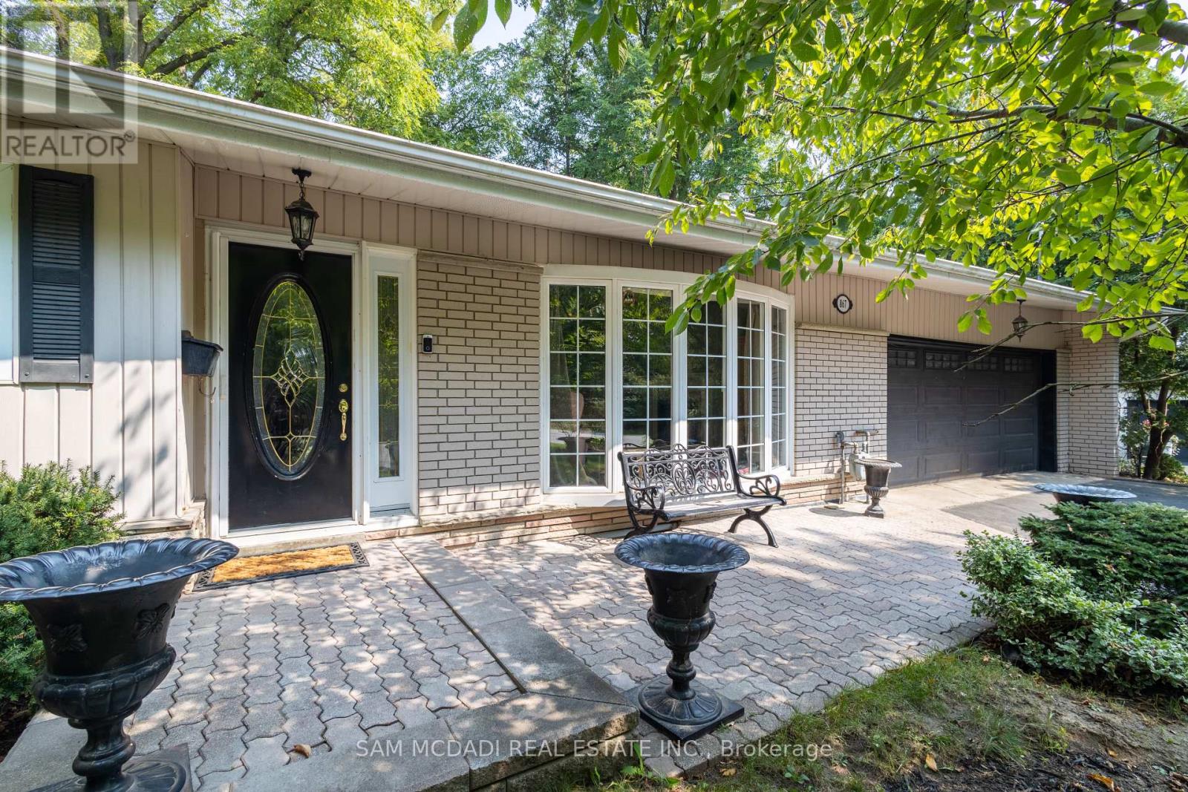
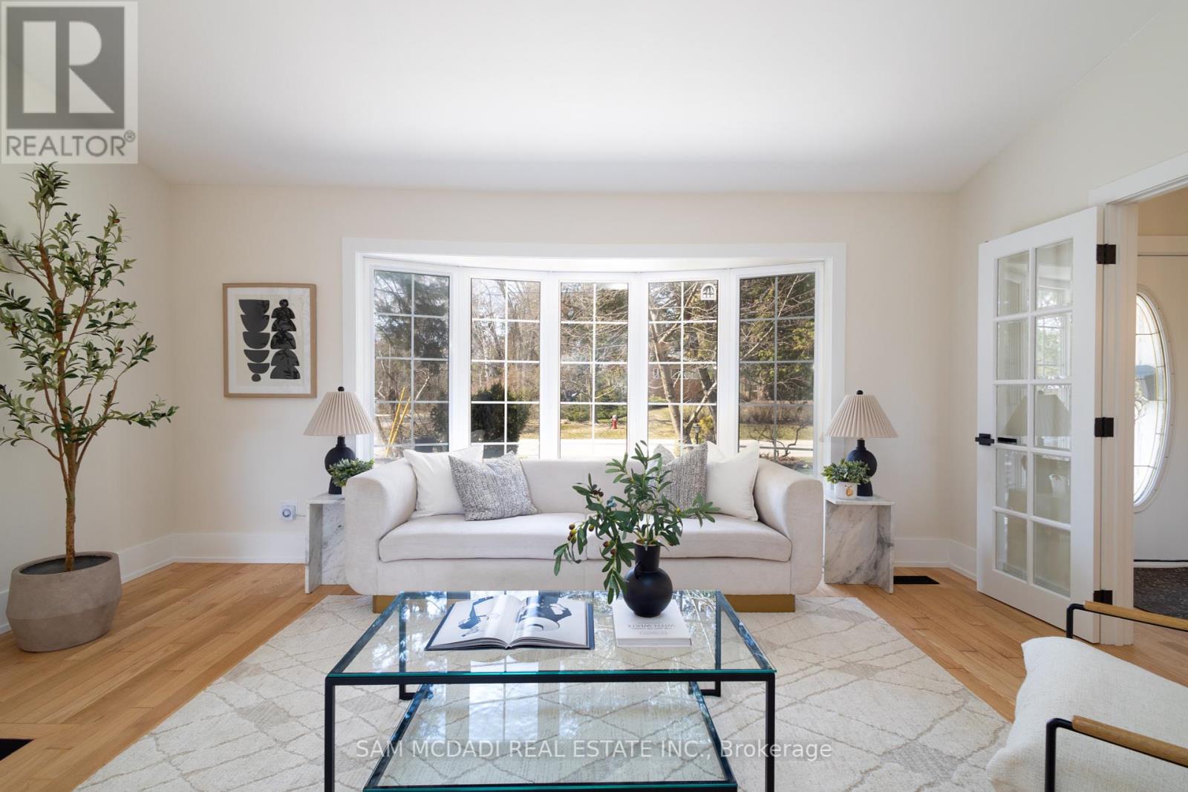
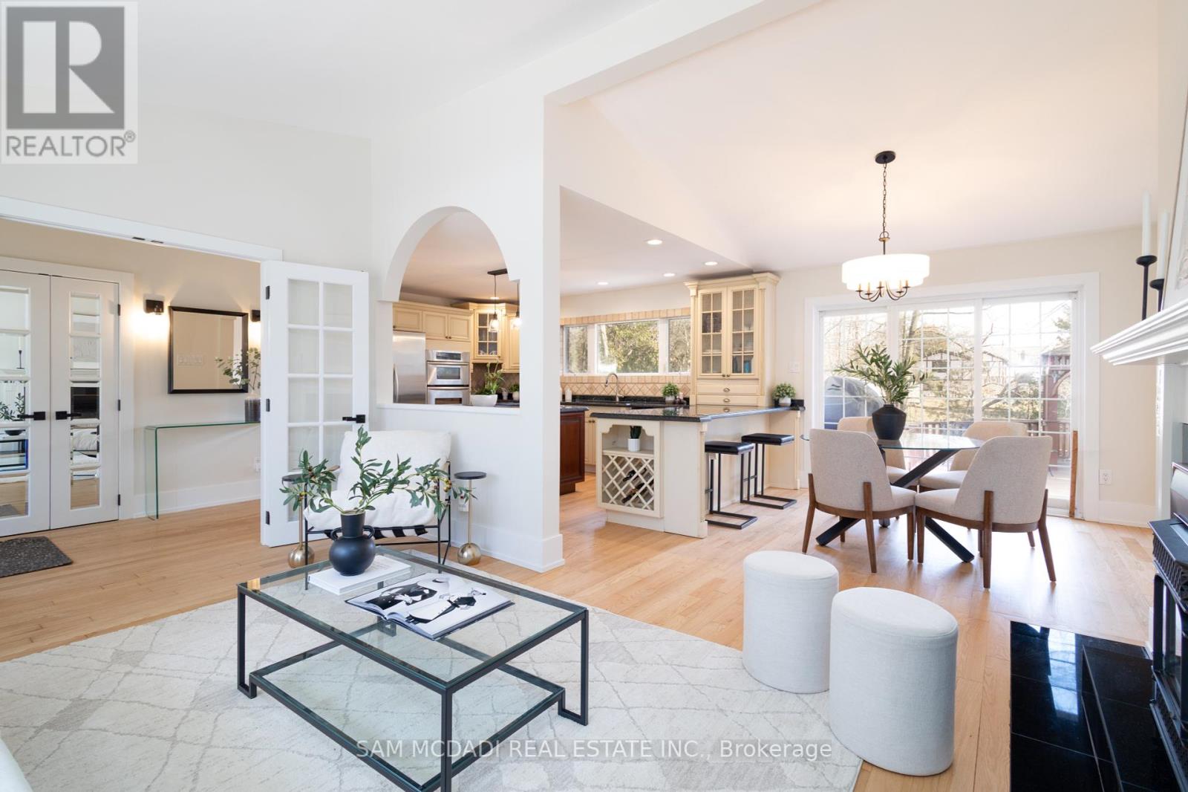

$1,799,000
867 SUNNINGDALE BEND
Mississauga, Ontario, Ontario, L5J1G1
MLS® Number: W12081141
Property description
Welcome to 867 Sunningdale Bend. Nestled in the desirable Clarkson community, this charming residence sits on a generous 77 x 107 ft lot and is the perfect home for discerning buyers, first-time homeowners, or growing families. From the moment you step inside, you're welcomed by a sense of ease and flow. The main level is open and airy, grounded by elegant hardwood flooring and glistening pot lights that enhance the inviting atmosphere. A gas fireplace anchors the living room, offering warmth and charm, while large windows flood the space with natural light. The kitchen features black granite countertops, stainless steel appliances, an oversized island, and custom cabinetry that offers ample storage. The dining area opens directly to the backyard deck. Unwind beneath the cedar gazebo or enjoy a swim in the saltwater, heated vinyl-lined inground pool, surrounded by mature trees for privacy. The main level offers three generous bedrooms, including a tranquil primary suite with a sleek ensuite. The main bathroom is finished in porcelain tiles and showcases a modern vanity, frameless glass shower with granite tiles, and electric heated floors for added comfort. The lower level extends the living space even further. A spacious fourth bedroom with a walk-in closet and its own 5-piece ensuite is ideal for guests or multi-generational living. A large recreation room with a gas fireplace, pot lights, and oversized windows offers a cozy retreat for movie nights or gatherings. You'll also find a dedicated laundry room and ample storage throughout. Flooring on this level combines tile and laminate for durability and comfort. Perfectly situated close to Rattray Marsh Conservation Area, Jack Darling Memorial Park, waterfront trails, the vibrant Clarkson Village, Port Credit, easy access to QEW & 403, reputable public and private schools and community centres.
Building information
Type
*****
Amenities
*****
Appliances
*****
Architectural Style
*****
Basement Features
*****
Basement Type
*****
Construction Style Attachment
*****
Construction Style Other
*****
Cooling Type
*****
Exterior Finish
*****
Fireplace Present
*****
FireplaceTotal
*****
Flooring Type
*****
Foundation Type
*****
Half Bath Total
*****
Heating Fuel
*****
Heating Type
*****
Size Interior
*****
Stories Total
*****
Utility Water
*****
Land information
Amenities
*****
Sewer
*****
Size Depth
*****
Size Frontage
*****
Size Irregular
*****
Size Total
*****
Rooms
Main level
Laundry room
*****
Bedroom 3
*****
Bedroom 2
*****
Primary Bedroom
*****
Living room
*****
Dining room
*****
Kitchen
*****
Basement
Recreational, Games room
*****
Family room
*****
Main level
Laundry room
*****
Bedroom 3
*****
Bedroom 2
*****
Primary Bedroom
*****
Living room
*****
Dining room
*****
Kitchen
*****
Basement
Recreational, Games room
*****
Family room
*****
Main level
Laundry room
*****
Bedroom 3
*****
Bedroom 2
*****
Primary Bedroom
*****
Living room
*****
Dining room
*****
Kitchen
*****
Basement
Recreational, Games room
*****
Family room
*****
Main level
Laundry room
*****
Bedroom 3
*****
Bedroom 2
*****
Primary Bedroom
*****
Living room
*****
Dining room
*****
Kitchen
*****
Basement
Recreational, Games room
*****
Family room
*****
Main level
Laundry room
*****
Bedroom 3
*****
Bedroom 2
*****
Primary Bedroom
*****
Living room
*****
Dining room
*****
Kitchen
*****
Basement
Recreational, Games room
*****
Family room
*****
Courtesy of SAM MCDADI REAL ESTATE INC.
Book a Showing for this property
Please note that filling out this form you'll be registered and your phone number without the +1 part will be used as a password.
