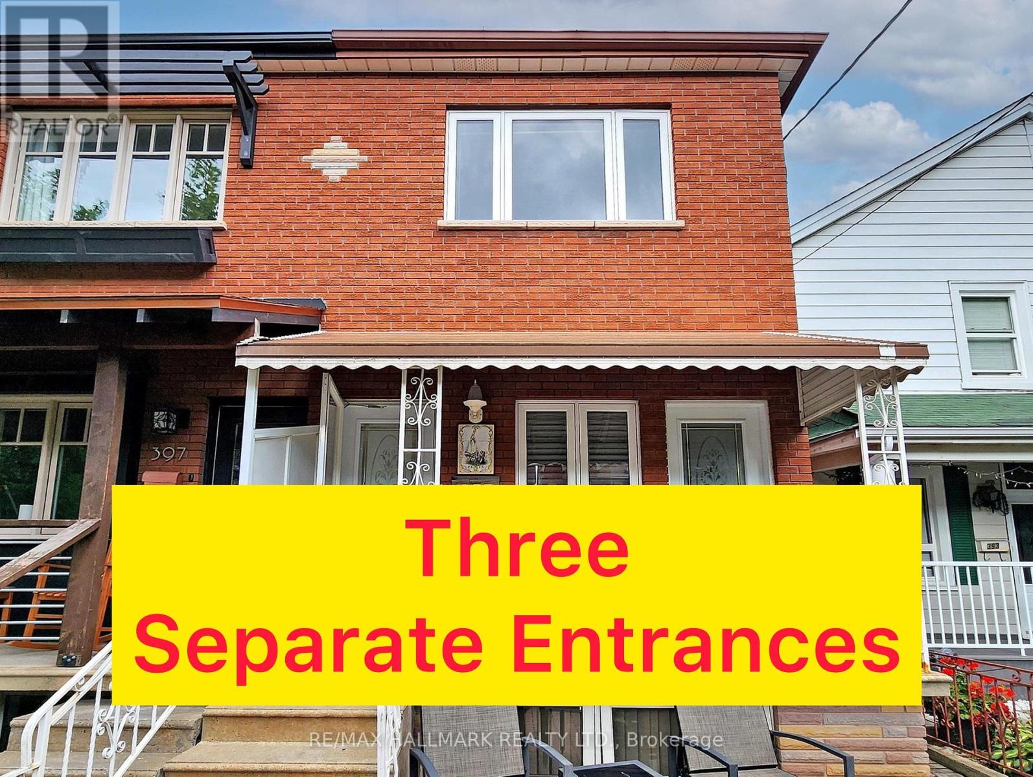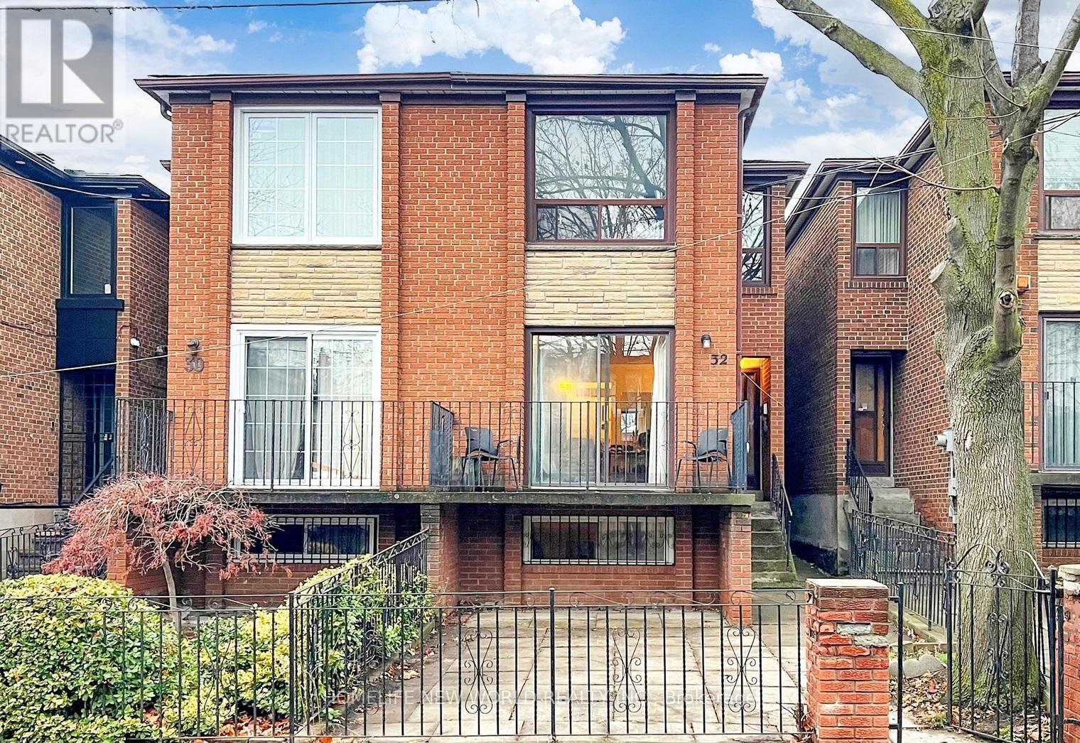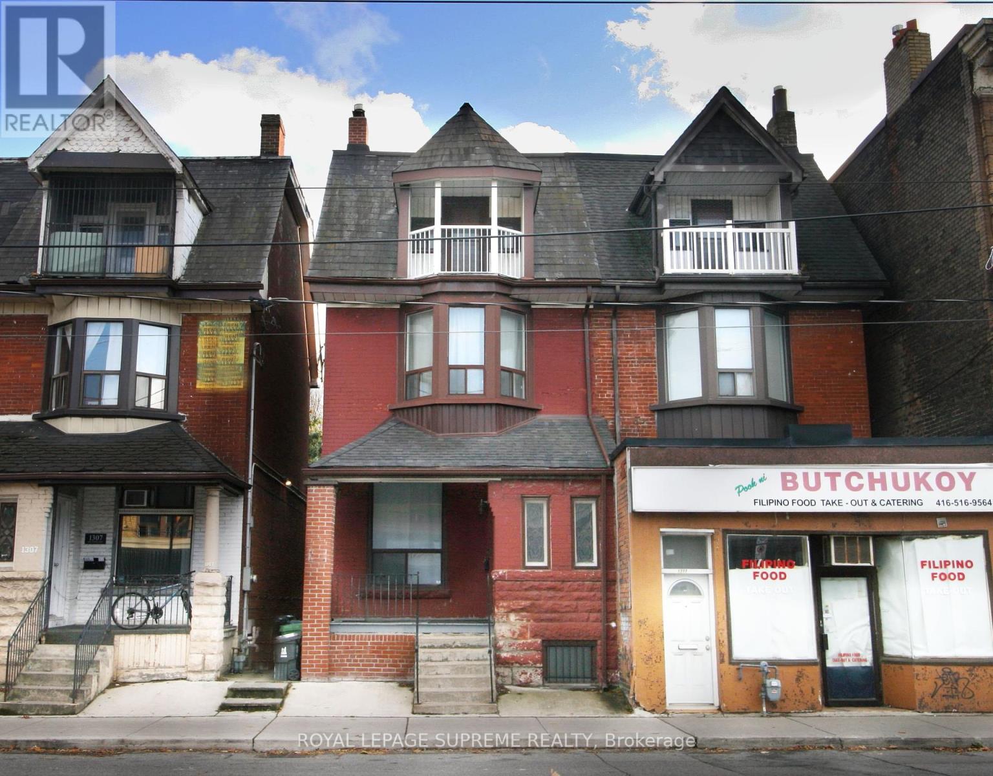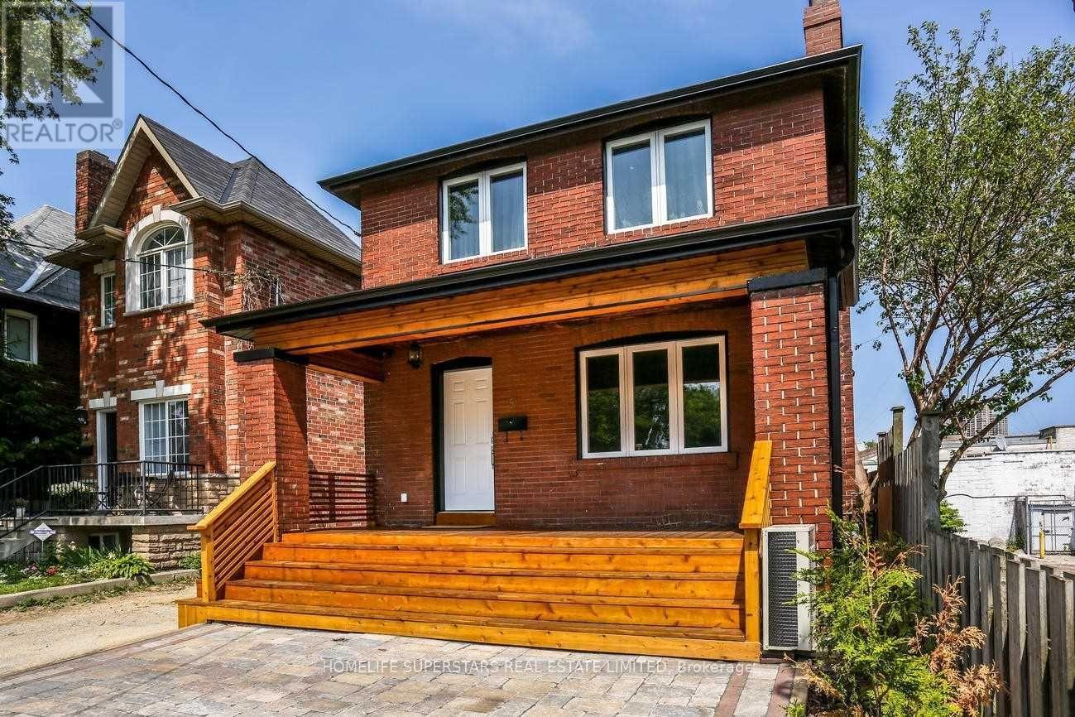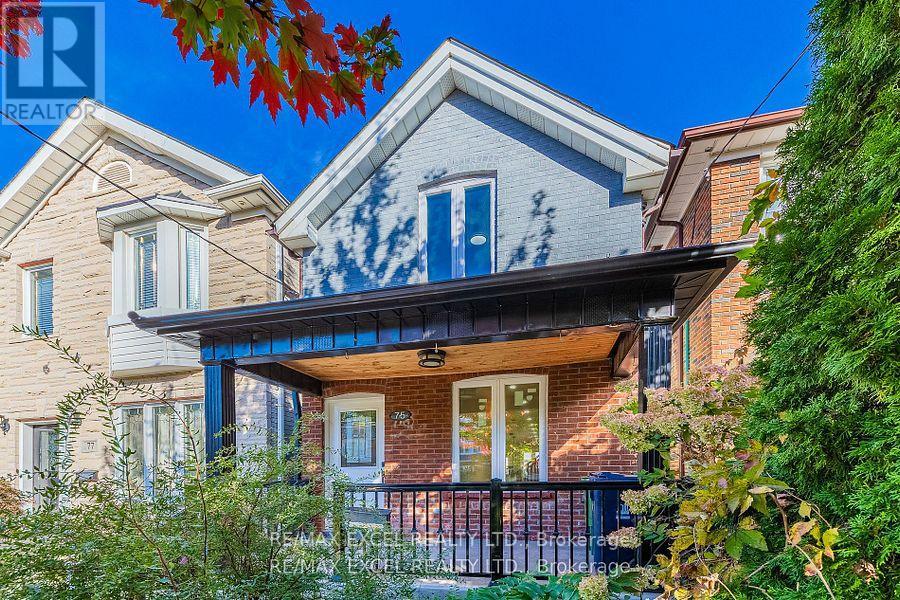Free account required
Unlock the full potential of your property search with a free account! Here's what you'll gain immediate access to:
- Exclusive Access to Every Listing
- Personalized Search Experience
- Favorite Properties at Your Fingertips
- Stay Ahead with Email Alerts

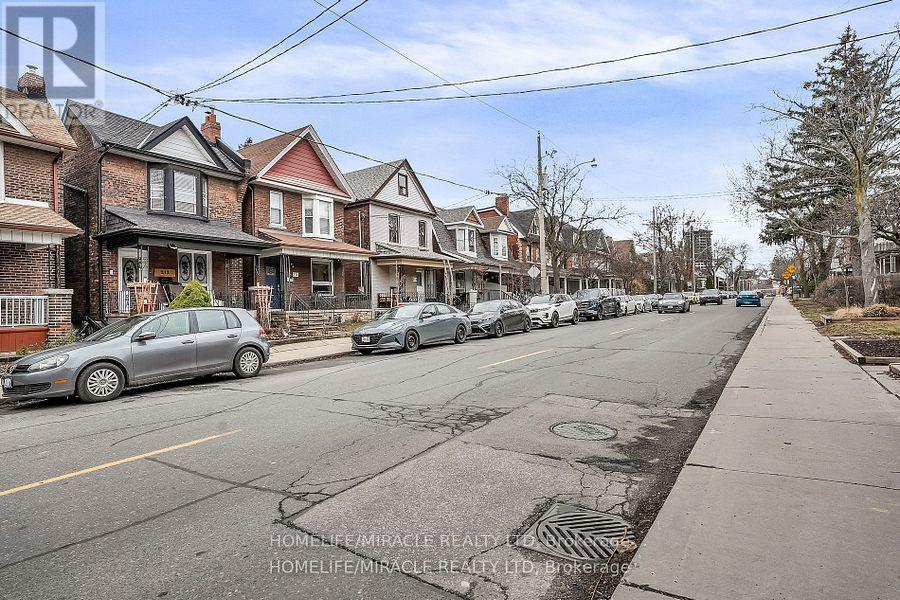
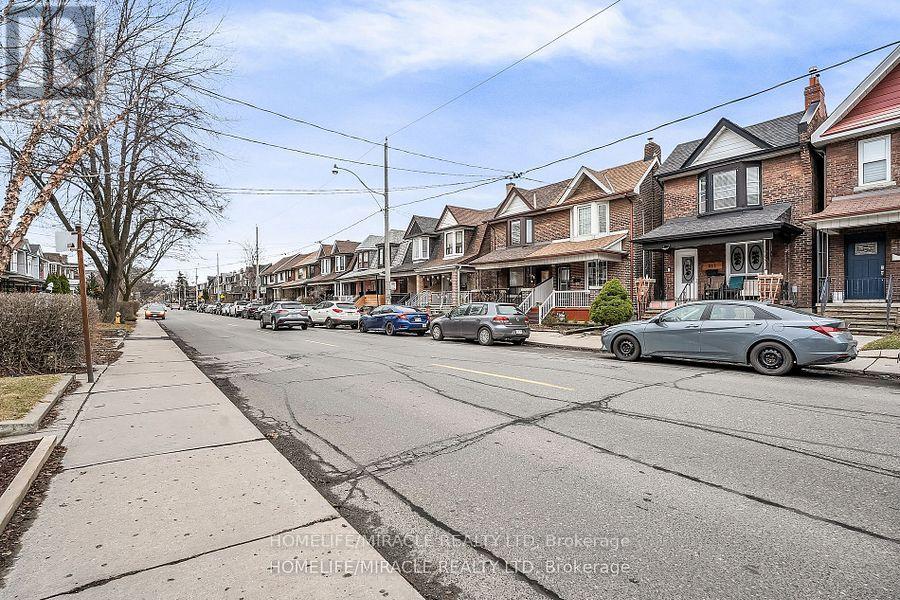
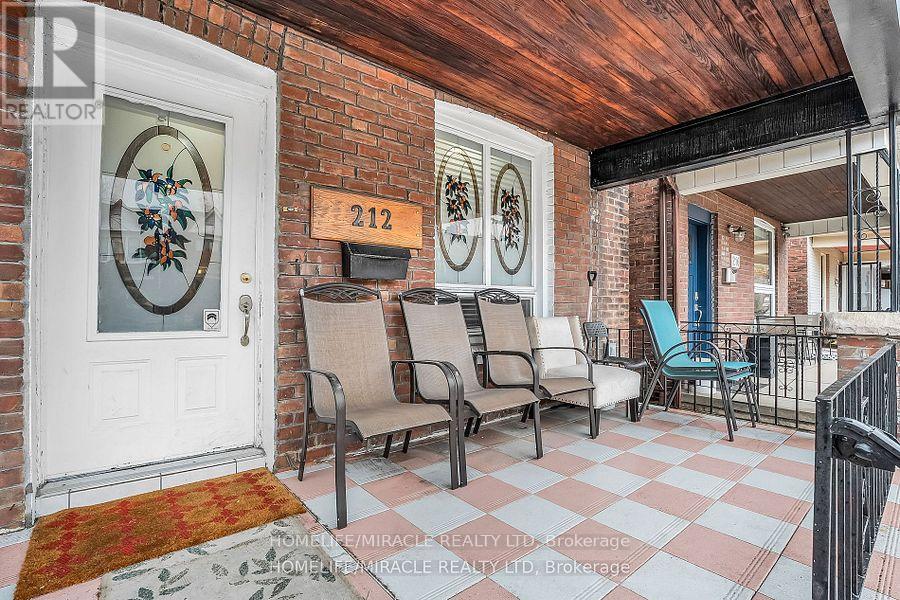

$1,499,000
212 SYMINGTON AVENUE
Toronto, Ontario, Ontario, M6P3W6
MLS® Number: W12083066
Property description
Welcome to unobstructed and meticulously maintained and fully upgraded beautiful house. Kitchen is extended from the main house building and completely separated by the glass door. The kitchen is Porcelain and has a heated floor. You'll find spectacular hardwood floors throughout the living and dining room. Second floor Prim Bedroom walkout to Sun Deck. Double garage and there is a nice garden space between the garage and the kitchen including a BBQ place. The fully finished basement with a separate entrance. Two bed rooms and kitchen perfect for rental income. One 4pcs Jacuzzi bathtub in the basement and completely separated for using the upstairs family. Bus stop in front of the house. This house is just minutes from school, park, bank, shopping mall and all other recreational Amenities. Ready to move-in and perfect for first time home buyers, extended family or investors. Inside looking and arrangement totally different from the outside looking. Do not miss and just for once come to see the house. Property sold as is condition.
Building information
Type
*****
Appliances
*****
Basement Features
*****
Basement Type
*****
Construction Style Attachment
*****
Cooling Type
*****
Exterior Finish
*****
Fireplace Present
*****
Flooring Type
*****
Foundation Type
*****
Heating Fuel
*****
Heating Type
*****
Size Interior
*****
Stories Total
*****
Utility Water
*****
Land information
Sewer
*****
Size Depth
*****
Size Frontage
*****
Size Irregular
*****
Size Total
*****
Rooms
Main level
Kitchen
*****
Dining room
*****
Living room
*****
Basement
Kitchen
*****
Bedroom 5
*****
Bedroom 4
*****
Second level
Bedroom 3
*****
Bedroom 2
*****
Primary Bedroom
*****
Main level
Kitchen
*****
Dining room
*****
Living room
*****
Basement
Kitchen
*****
Bedroom 5
*****
Bedroom 4
*****
Second level
Bedroom 3
*****
Bedroom 2
*****
Primary Bedroom
*****
Courtesy of HOMELIFE/MIRACLE REALTY LTD
Book a Showing for this property
Please note that filling out this form you'll be registered and your phone number without the +1 part will be used as a password.
