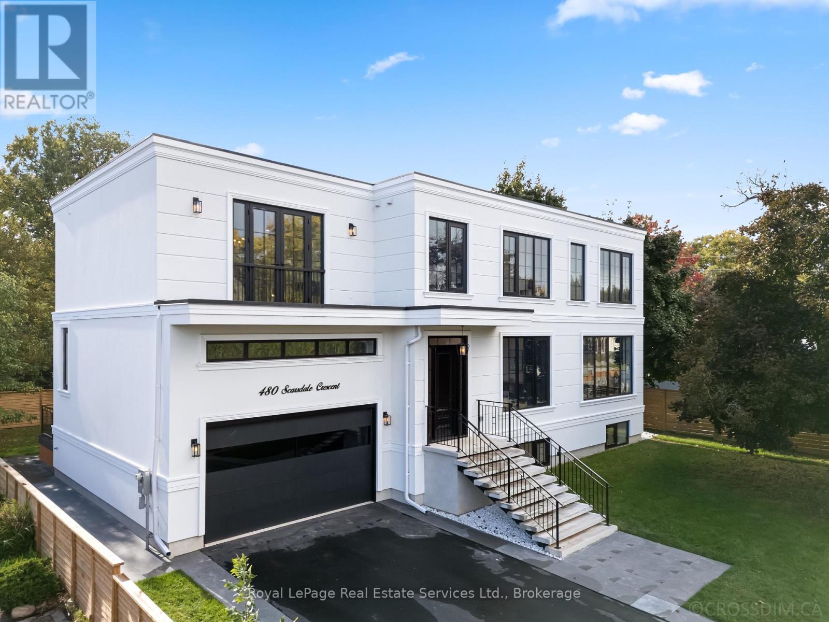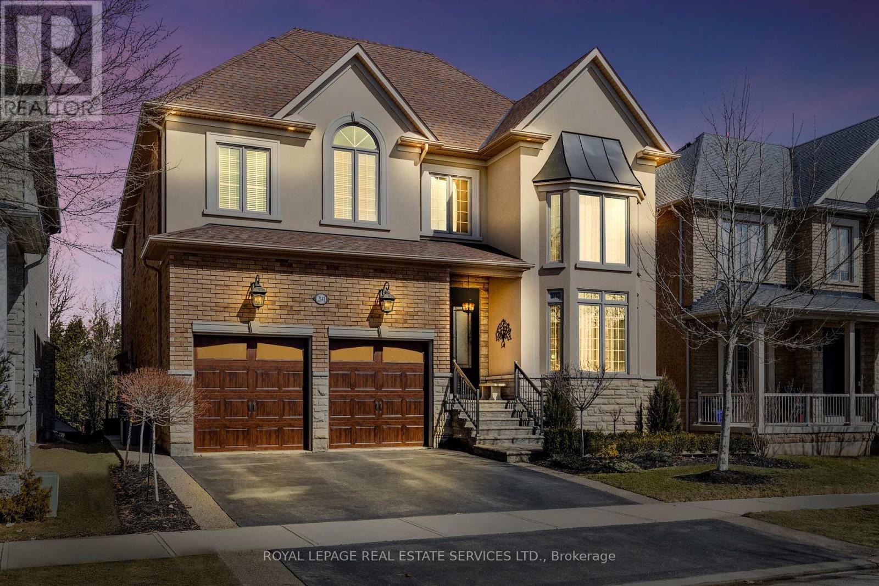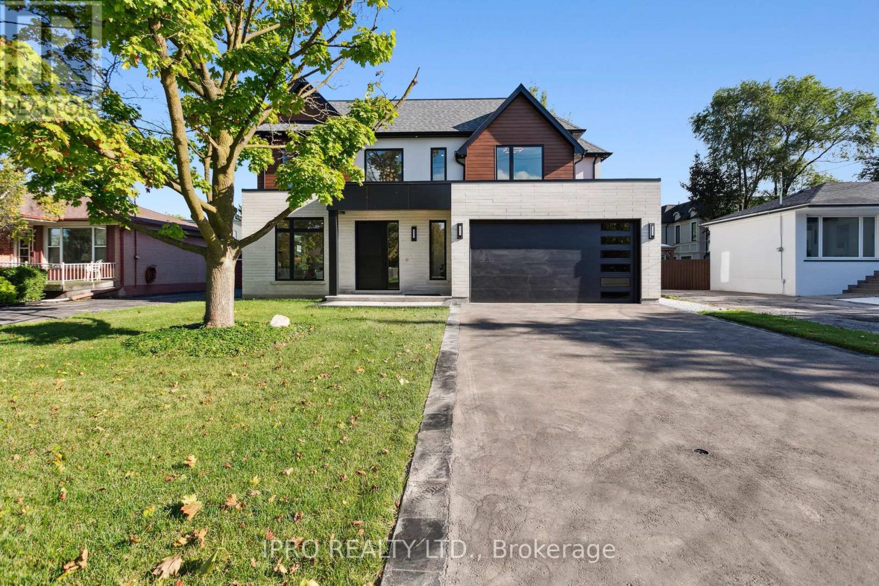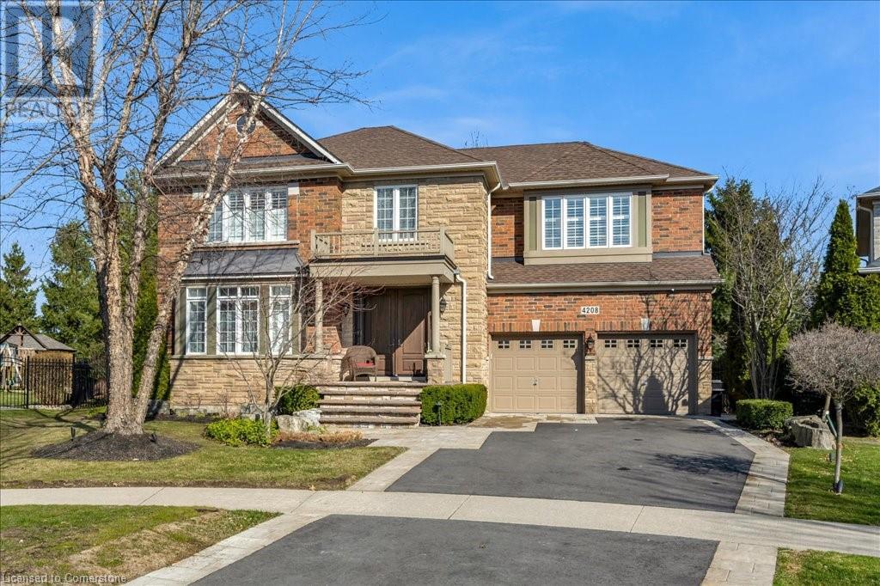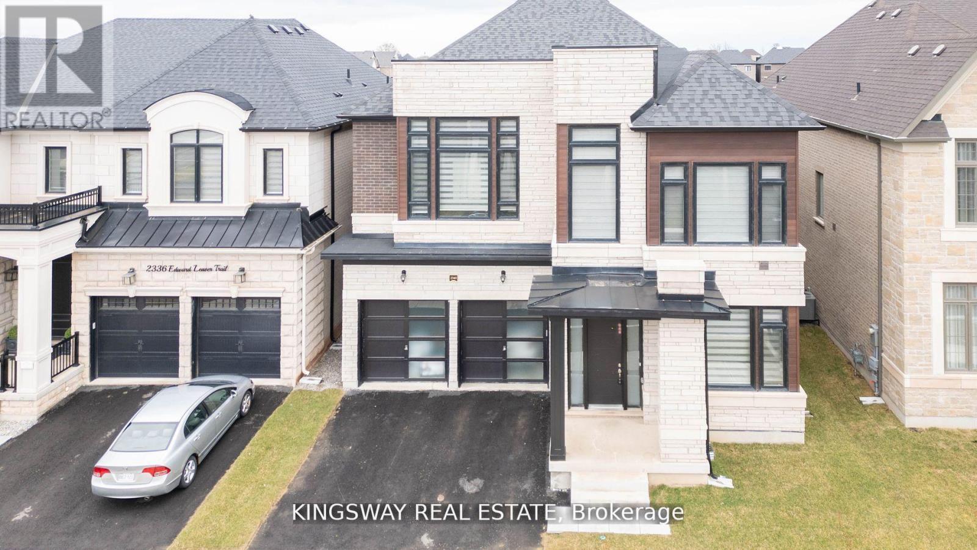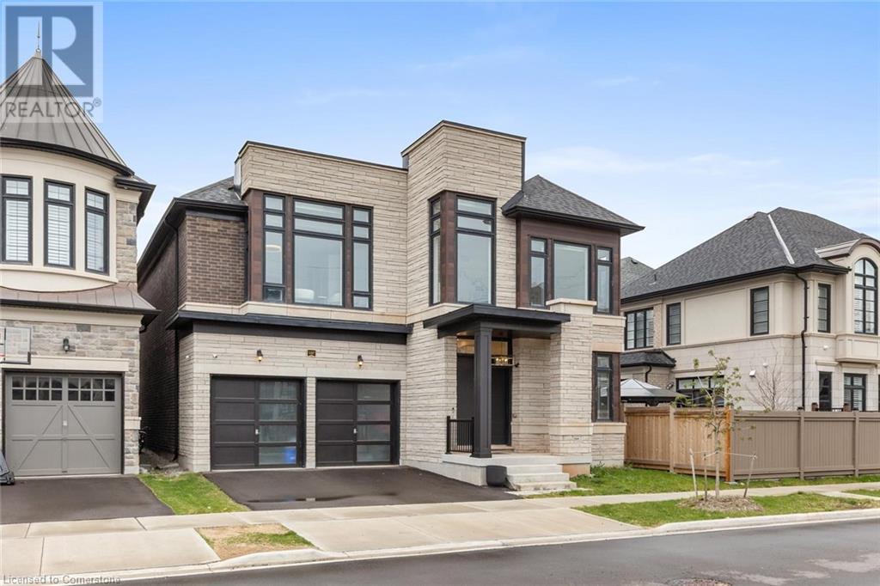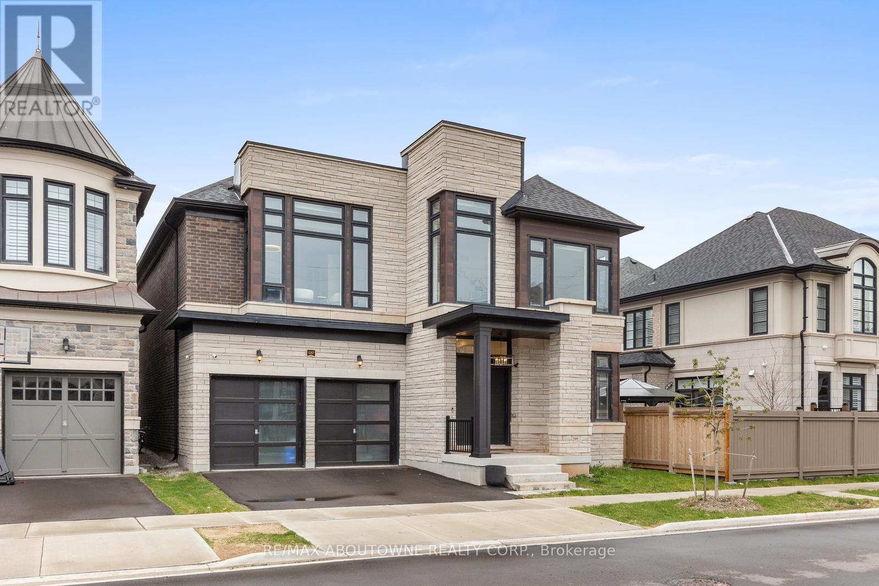Free account required
Unlock the full potential of your property search with a free account! Here's what you'll gain immediate access to:
- Exclusive Access to Every Listing
- Personalized Search Experience
- Favorite Properties at Your Fingertips
- Stay Ahead with Email Alerts
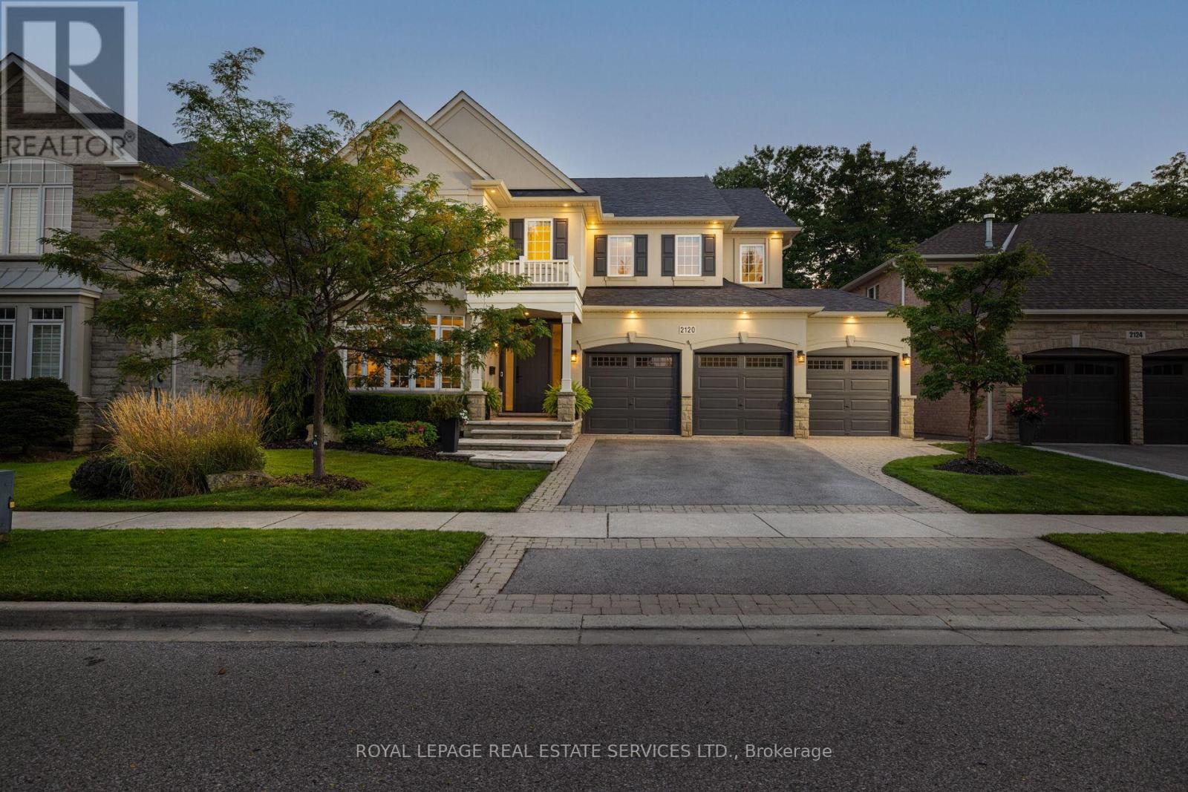
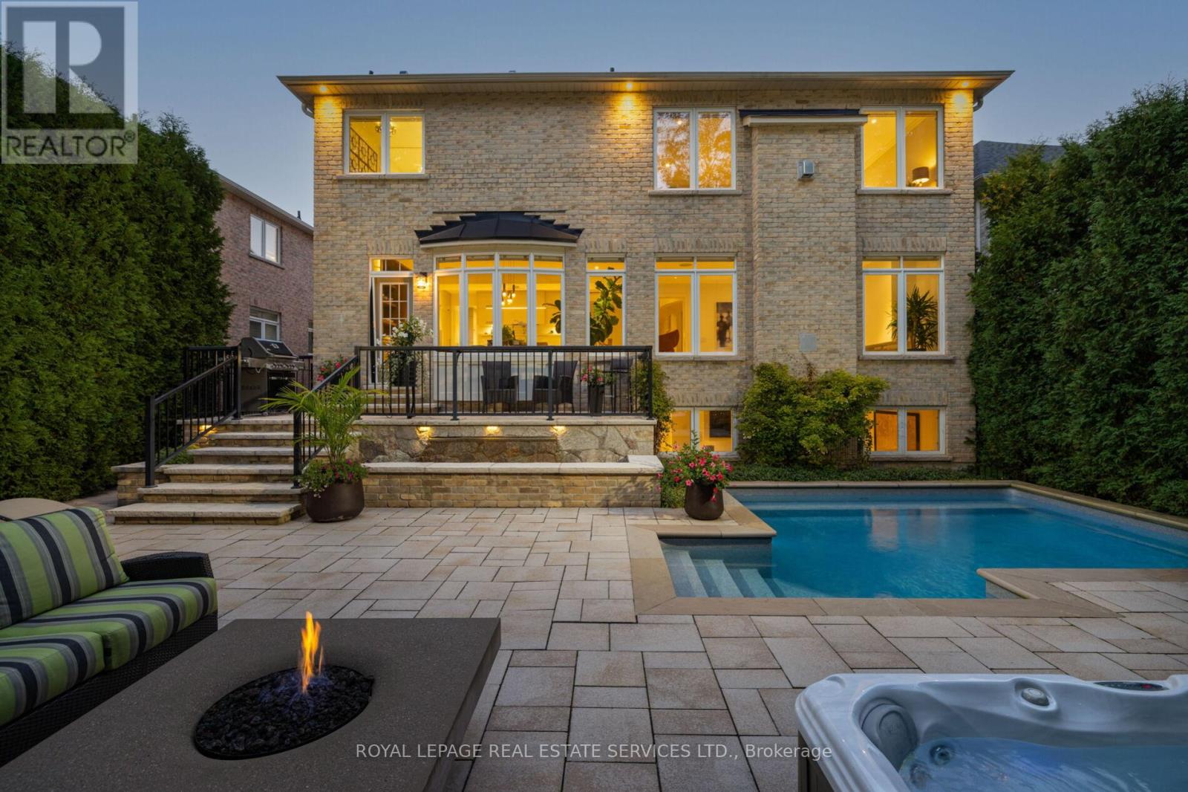
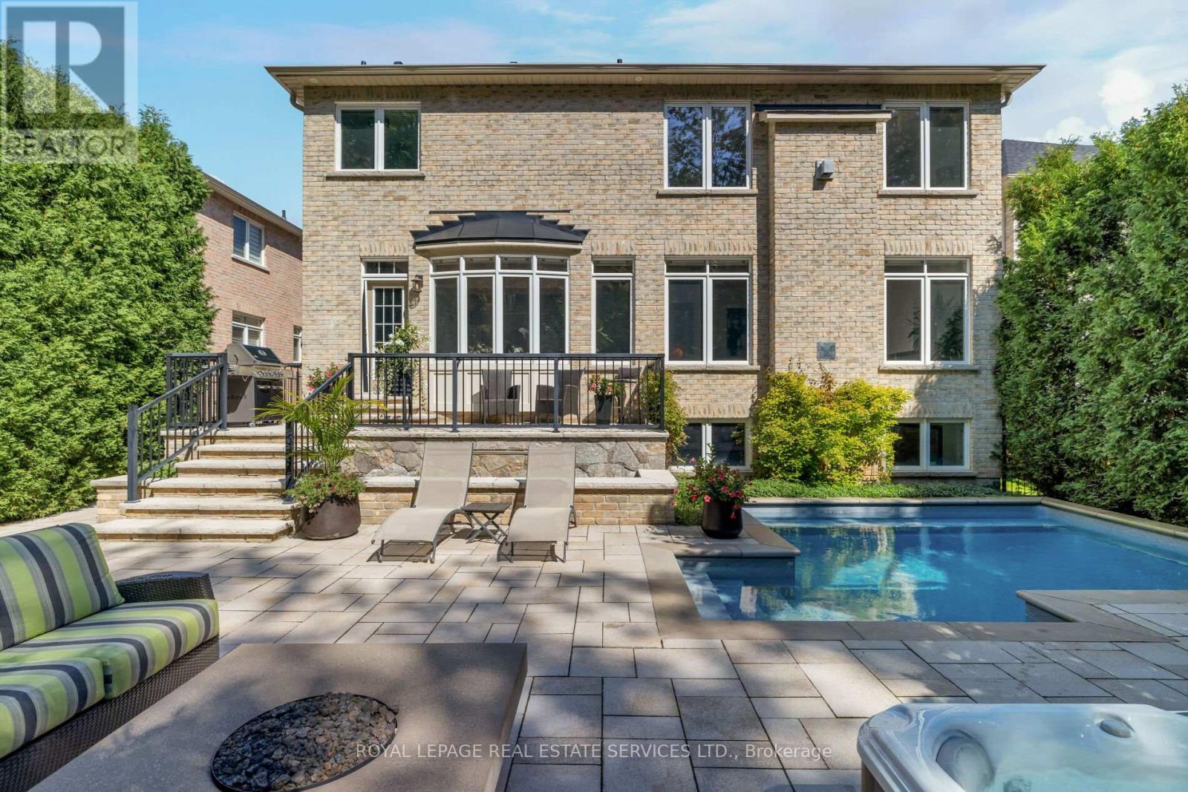
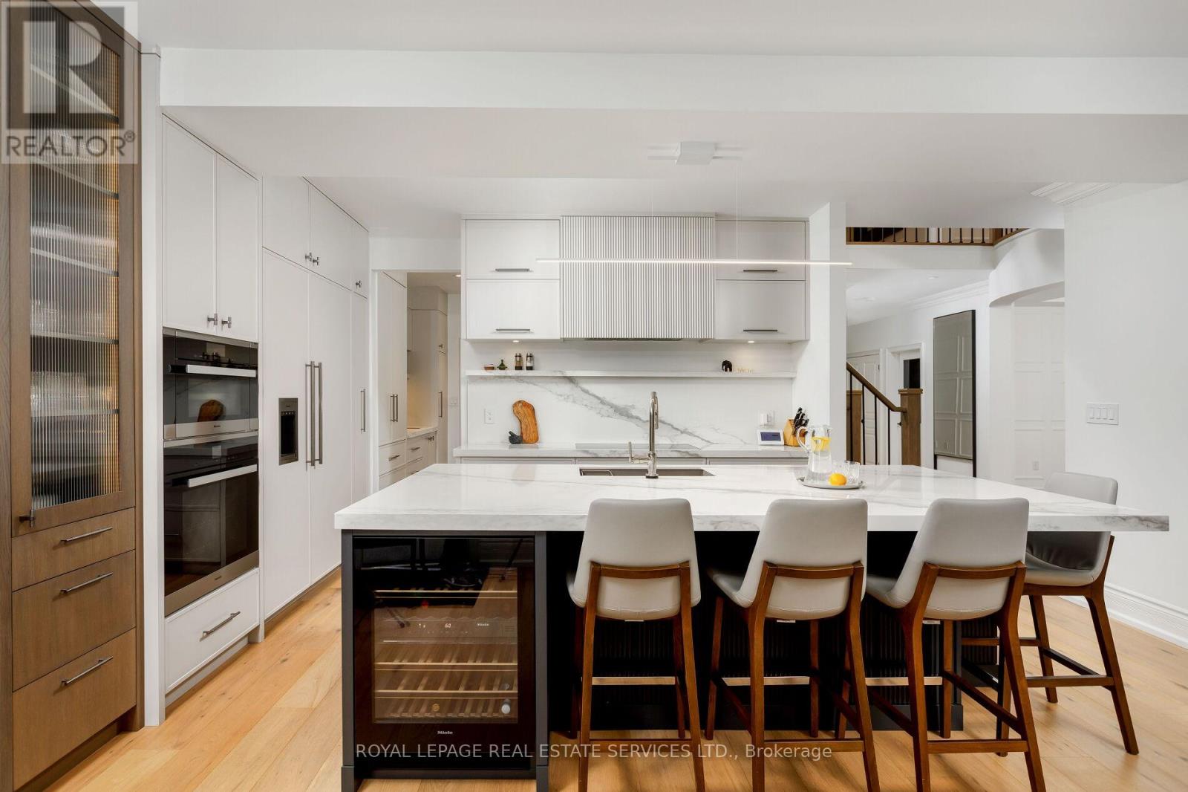

$3,099,000
2120 BINGLEY CRESCENT
Oakville, Ontario, Ontario, L6M0E2
MLS® Number: W12084602
Property description
Welcome to an exclusive retreat in the prestigious Bronte Creek community of Oakville, where scenic trails, lush parks, & serene ponds offer a storybook setting for families. Backing onto the protected woodlands & trails of Bronte Creek Provincial Park, this refined executive home features 4+1 bedrooms, 4.5 luxurious bathrooms, & a total of approximately 3630 sq. ft. exquisite living space plus a professionally finished basement. Prepare to be captivated by this extraordinary luxury residence where architectural excellence meets refined elegance. The stunning stone & stucco façade, accentuated by precast stone trim & lush, manicured gardens, sets the tone for the opulence within. An artfully designed interlocking stone & asphalt driveway leads to a coveted three-car garage, enhancing the homes striking curb appeal. Step into a backyard oasis featuring a heated pool, multi-level stone patio, & a hot tub nestled beneath a canopy of mature trees ideal for alfresco dining & starlit soirees. Inside, a world of bespoke craftsmanship awaits: wide-plank engineered hardwood, intricate millwork, designer lighting, & Control 4 sound/media system envelop the expansive interior. Entertain in style with formal living & dining rooms or relax in the grand family room or private office. The show stopping gourmet kitchen boasts floor-to-ceiling custom cabinetry, dramatic porcelain slab counters, a large island, & premium appliances, all overlooking the backyard retreat. Upstairs, discover 4 spacious bedrooms & 3 elegant bathrooms, including the primary suite with a gas fireplace, custom walk-in closet, & lavish 5-piece spa ensuite. The finished lower level offers the ultimate in entertainment with a recreation/theatre room, wet bar, gym, bedroom, & luxurious bathroom. Just minutes from Oakville Hospital, top-rated schools, highways, & the Bronte GO Station, this exceptional home delivers luxurious living in one of Oakville's most prestigious communities. Rare find!
Building information
Type
*****
Age
*****
Amenities
*****
Appliances
*****
Basement Development
*****
Basement Type
*****
Construction Style Attachment
*****
Cooling Type
*****
Exterior Finish
*****
Fireplace Present
*****
FireplaceTotal
*****
Flooring Type
*****
Foundation Type
*****
Half Bath Total
*****
Heating Fuel
*****
Heating Type
*****
Size Interior
*****
Stories Total
*****
Utility Water
*****
Land information
Amenities
*****
Landscape Features
*****
Sewer
*****
Size Depth
*****
Size Frontage
*****
Size Irregular
*****
Size Total
*****
Rooms
Main level
Mud room
*****
Office
*****
Family room
*****
Eating area
*****
Kitchen
*****
Dining room
*****
Living room
*****
Basement
Bedroom 5
*****
Exercise room
*****
Recreational, Games room
*****
Second level
Bedroom 3
*****
Bedroom 2
*****
Primary Bedroom
*****
Bedroom 4
*****
Main level
Mud room
*****
Office
*****
Family room
*****
Eating area
*****
Kitchen
*****
Dining room
*****
Living room
*****
Basement
Bedroom 5
*****
Exercise room
*****
Recreational, Games room
*****
Second level
Bedroom 3
*****
Bedroom 2
*****
Primary Bedroom
*****
Bedroom 4
*****
Main level
Mud room
*****
Office
*****
Family room
*****
Eating area
*****
Kitchen
*****
Dining room
*****
Living room
*****
Basement
Bedroom 5
*****
Exercise room
*****
Recreational, Games room
*****
Second level
Bedroom 3
*****
Bedroom 2
*****
Primary Bedroom
*****
Bedroom 4
*****
Courtesy of ROYAL LEPAGE REAL ESTATE SERVICES LTD.
Book a Showing for this property
Please note that filling out this form you'll be registered and your phone number without the +1 part will be used as a password.
