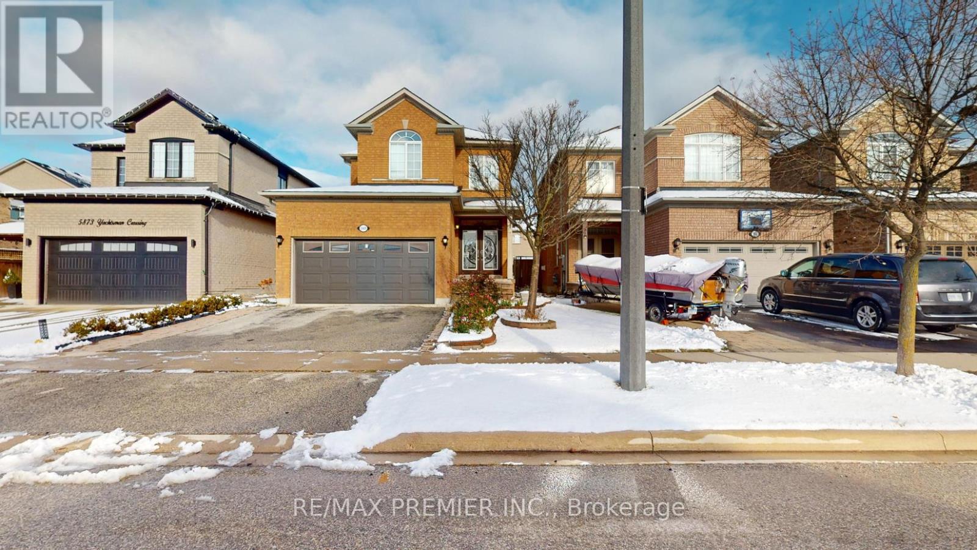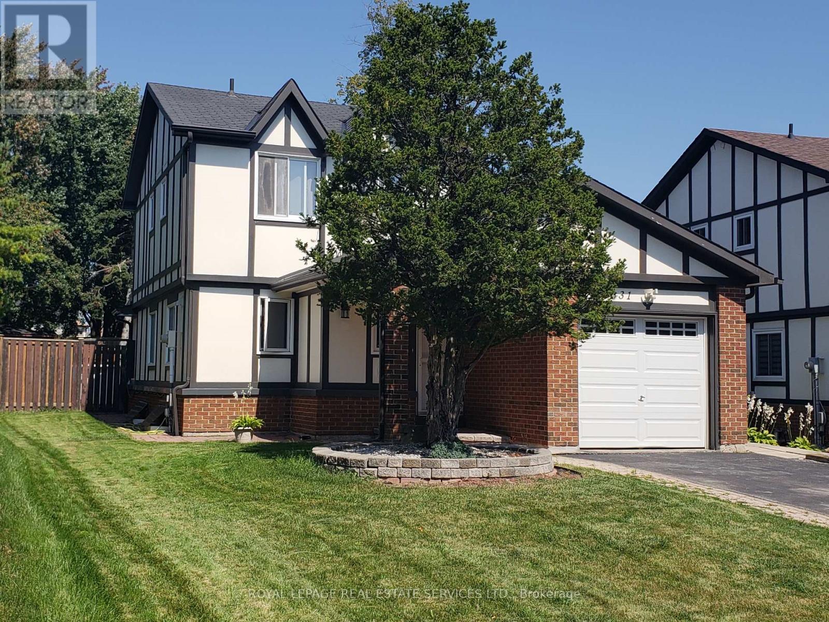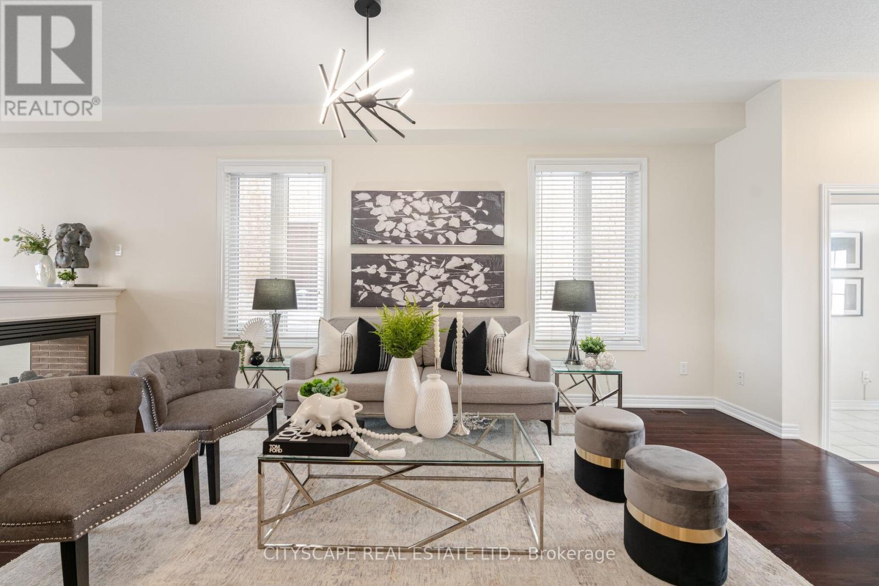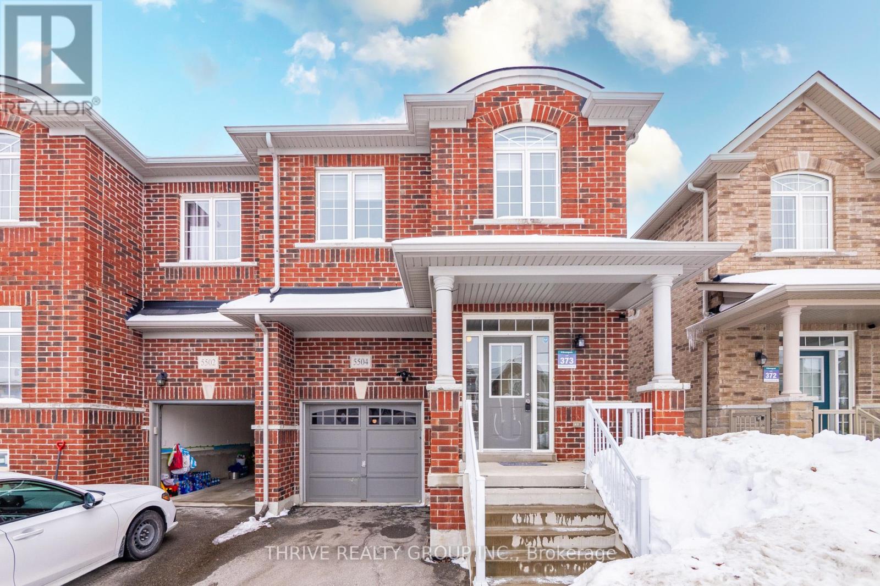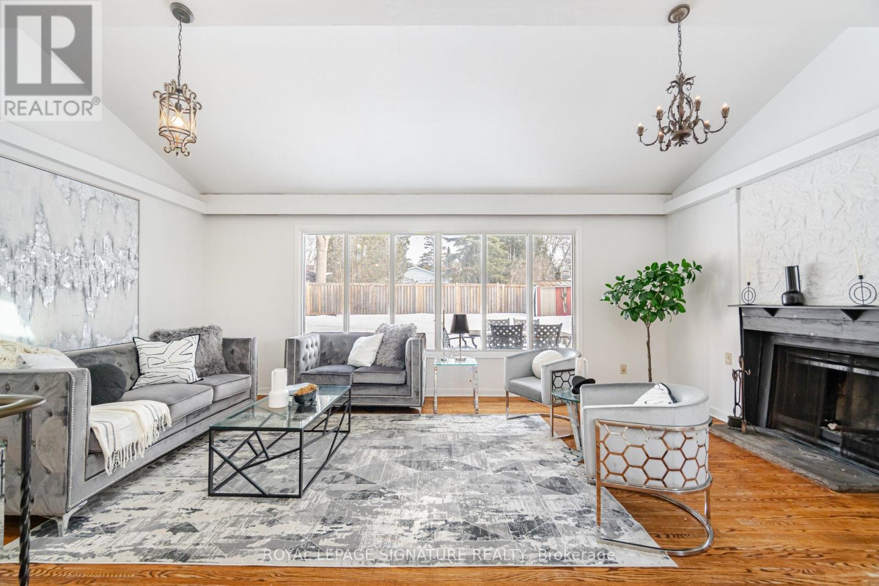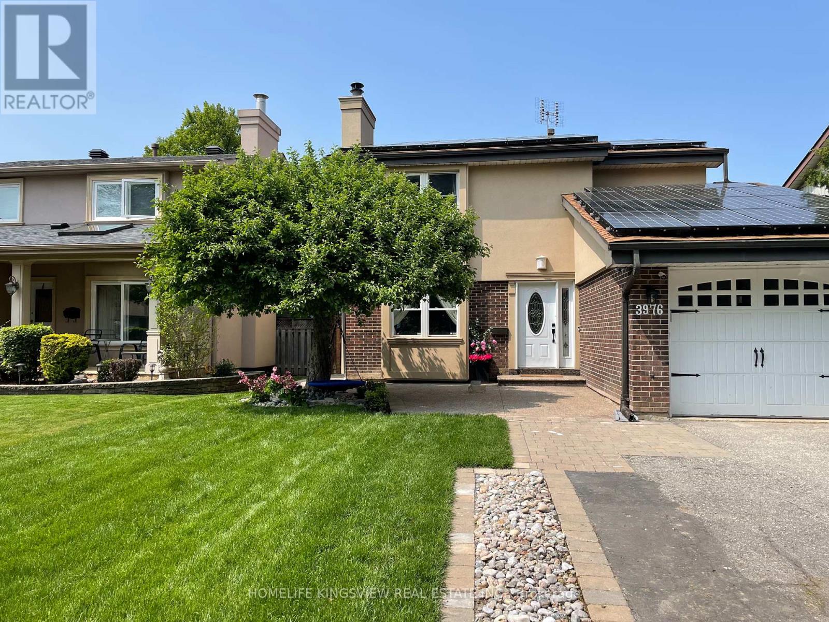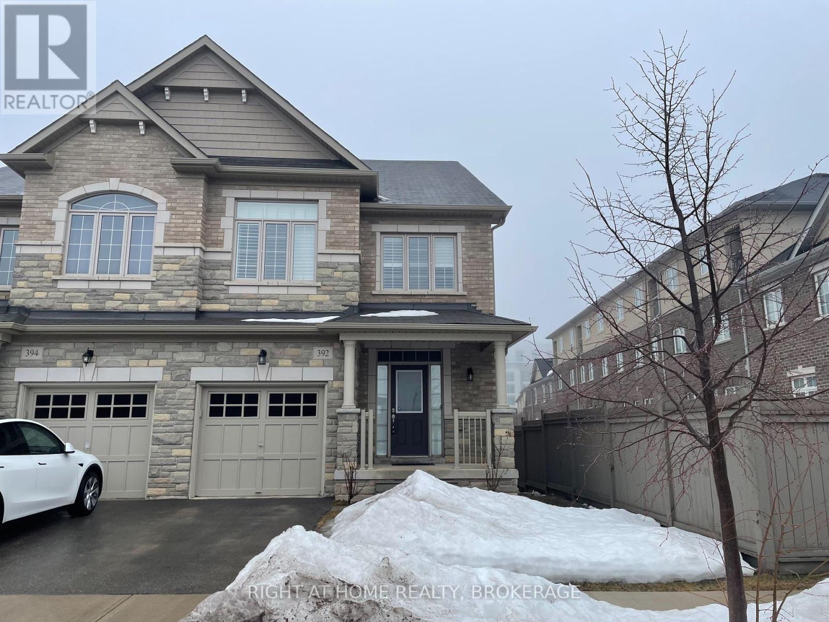Free account required
Unlock the full potential of your property search with a free account! Here's what you'll gain immediate access to:
- Exclusive Access to Every Listing
- Personalized Search Experience
- Favorite Properties at Your Fingertips
- Stay Ahead with Email Alerts
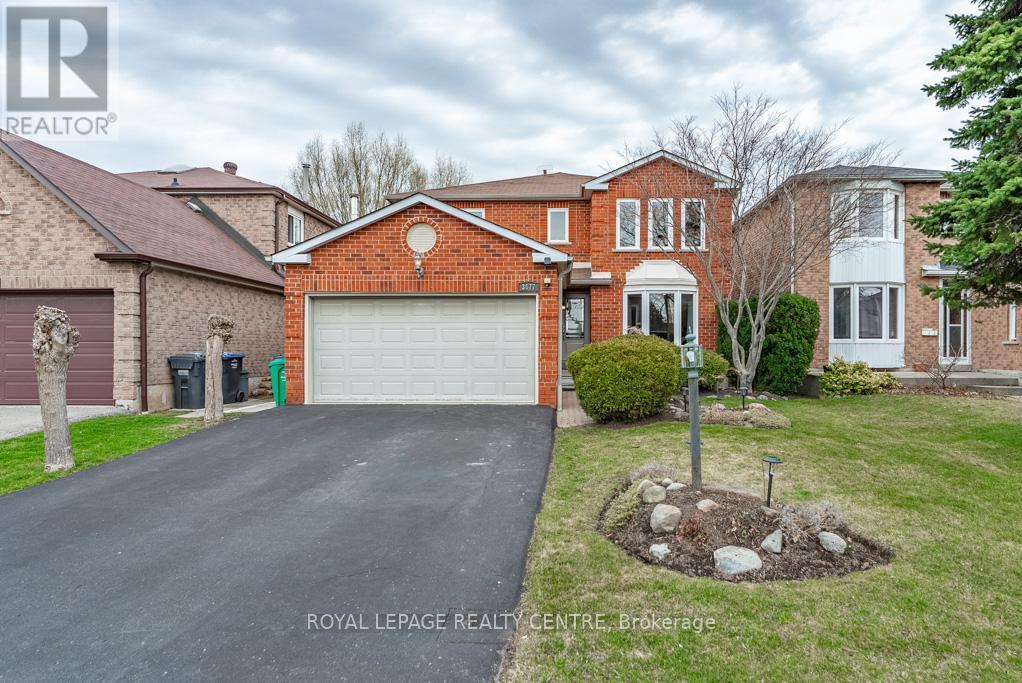
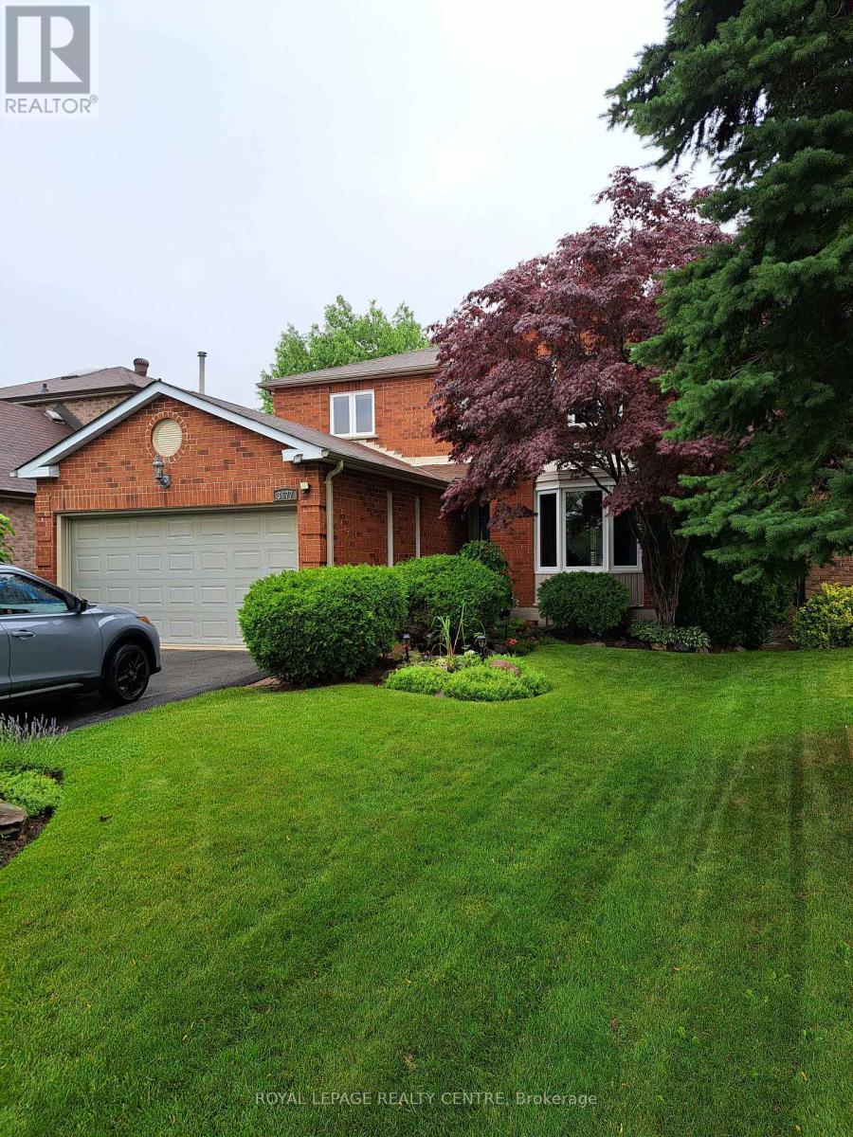
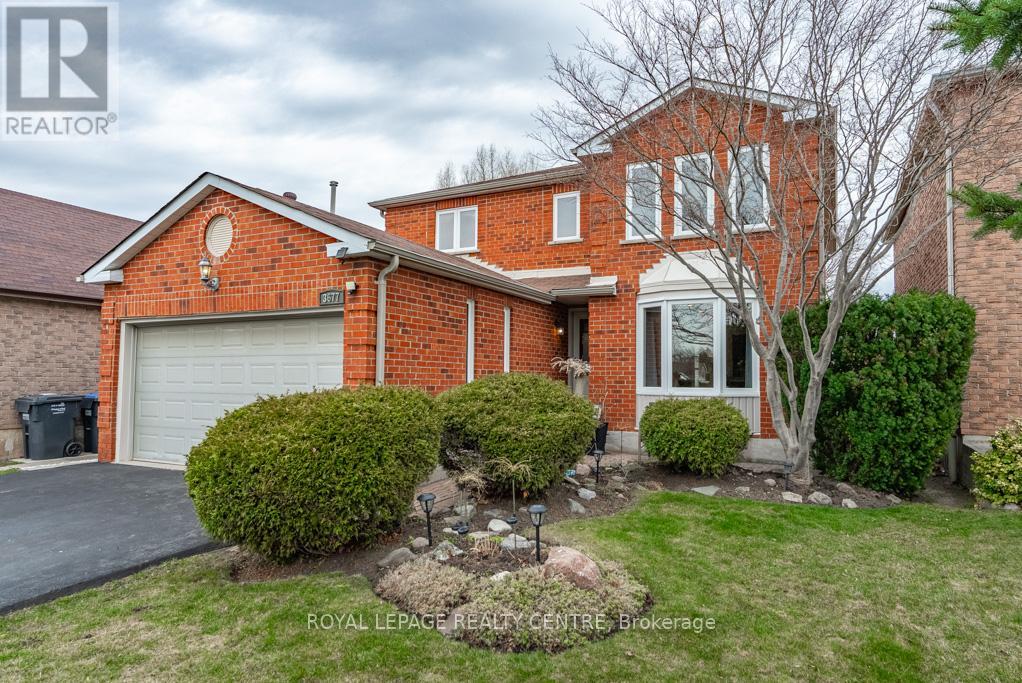
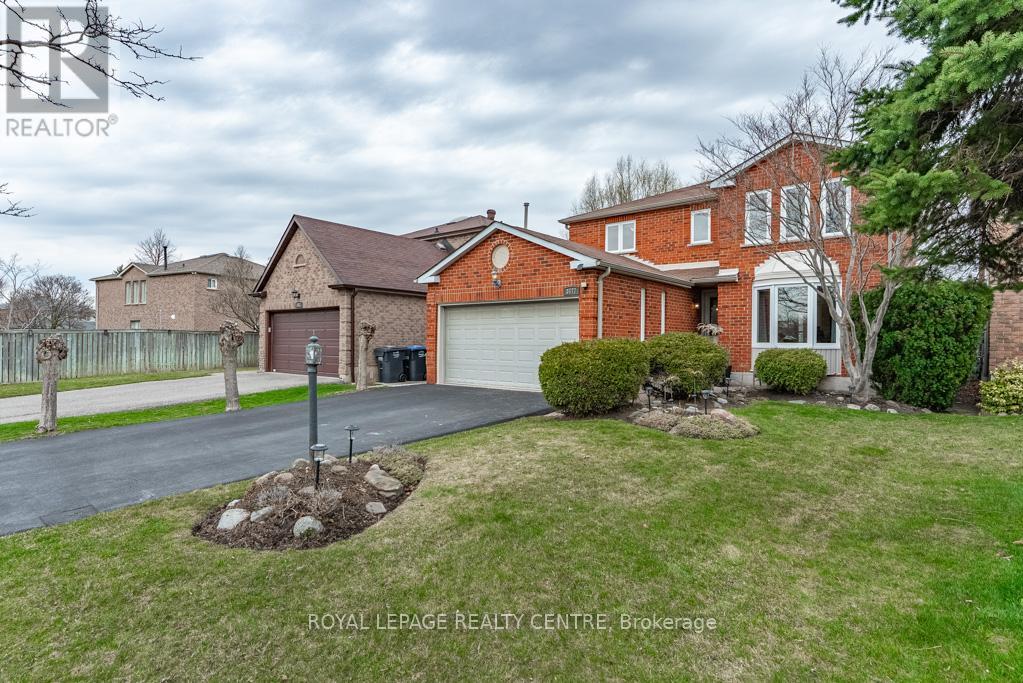
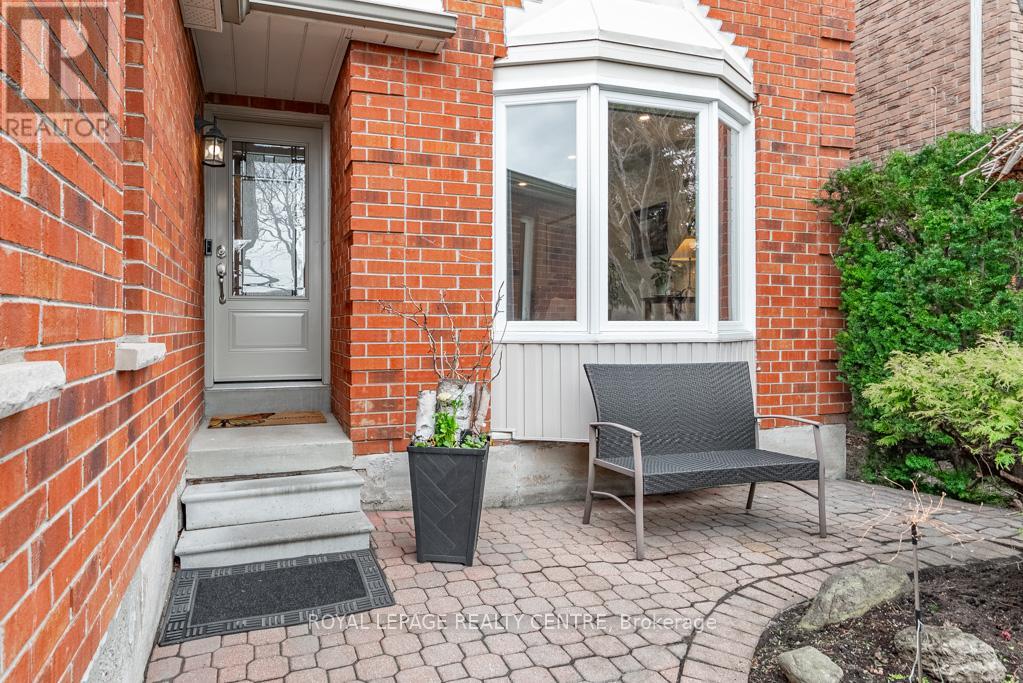
$1,349,000
3677 COLONIAL DRIVE
Mississauga, Ontario, Ontario, L5L4P2
MLS® Number: W12084712
Property description
From the moment you arrive, you'll be impressed by the homes fantastic curb appeal, featuring a well-manicured front yard w/parking for up to 4 cars. The spacious,fully-fenced east-facing b/yard welcomes the morning sun which is perfect for enjoying a coffee on the deck or entertaining in your private outdoor retreat. Step inside to a fully renovated main floor that exudes warmth & style. Wide plank hardwood floors flow throughout,complemented by smooth ceilings & pot lights that create a bright,inviting ambiance.The modern kitchen is a show stopper,featuring quartz countertops,oversized sink,a stylish subway tile b/splash & s/s appliances. It's the perfect space for everyday living & entertaining. Enjoy a separate breakfast area just off the kitchen,offering the perfect spot for casual meals. With a convenient walkout to the backyard,it seamlessly connects indoor & outdoor living. Host memorable dinners in the combined living & dining rooms or unwind in the inviting family room,thoughtfully designed for comfort & relaxation. Anchored by a corner fireplace,it's the perfect spot to gather with loved ones or enjoy a quiet evening at home. Upstairs,you'll find four generously sized bedrooms designed with family comfort in mind. The spacious primary suite features his & her w/i closets & a private 4-piece ensuite, creating a perfect retreat at the end of the day. Step downstairs to a beautifully finished basement featuring an open-concept layout,perfect for gatherings & entertaining. Enjoy a spacious sitting area,a convenient wet bar,& a coldroom-ideal for storing drinks & pantry items. Additional highlights include an oversized laundry room & a generous utility/workshop space,offering plenty of room for hobbies,storage,or future customization.Proudly maintained by long-time owners,this beautifully kept home offers the ideal location for family living. Minutes from major hwys,top-rated schools,UofT,shopping,big box stores-including Costco & so much more.
Building information
Type
*****
Amenities
*****
Appliances
*****
Basement Development
*****
Basement Type
*****
Construction Style Attachment
*****
Cooling Type
*****
Exterior Finish
*****
Fireplace Present
*****
Flooring Type
*****
Foundation Type
*****
Half Bath Total
*****
Heating Fuel
*****
Heating Type
*****
Size Interior
*****
Stories Total
*****
Utility Water
*****
Land information
Amenities
*****
Fence Type
*****
Sewer
*****
Size Depth
*****
Size Frontage
*****
Size Irregular
*****
Size Total
*****
Rooms
Main level
Family room
*****
Eating area
*****
Kitchen
*****
Dining room
*****
Living room
*****
Basement
Recreational, Games room
*****
Utility room
*****
Laundry room
*****
Other
*****
Second level
Bedroom
*****
Bedroom
*****
Bedroom
*****
Primary Bedroom
*****
Main level
Family room
*****
Eating area
*****
Kitchen
*****
Dining room
*****
Living room
*****
Basement
Recreational, Games room
*****
Utility room
*****
Laundry room
*****
Other
*****
Second level
Bedroom
*****
Bedroom
*****
Bedroom
*****
Primary Bedroom
*****
Main level
Family room
*****
Eating area
*****
Kitchen
*****
Dining room
*****
Living room
*****
Basement
Recreational, Games room
*****
Utility room
*****
Laundry room
*****
Other
*****
Second level
Bedroom
*****
Bedroom
*****
Bedroom
*****
Primary Bedroom
*****
Main level
Family room
*****
Eating area
*****
Kitchen
*****
Dining room
*****
Living room
*****
Basement
Recreational, Games room
*****
Utility room
*****
Laundry room
*****
Other
*****
Second level
Bedroom
*****
Bedroom
*****
Courtesy of ROYAL LEPAGE REALTY CENTRE
Book a Showing for this property
Please note that filling out this form you'll be registered and your phone number without the +1 part will be used as a password.

