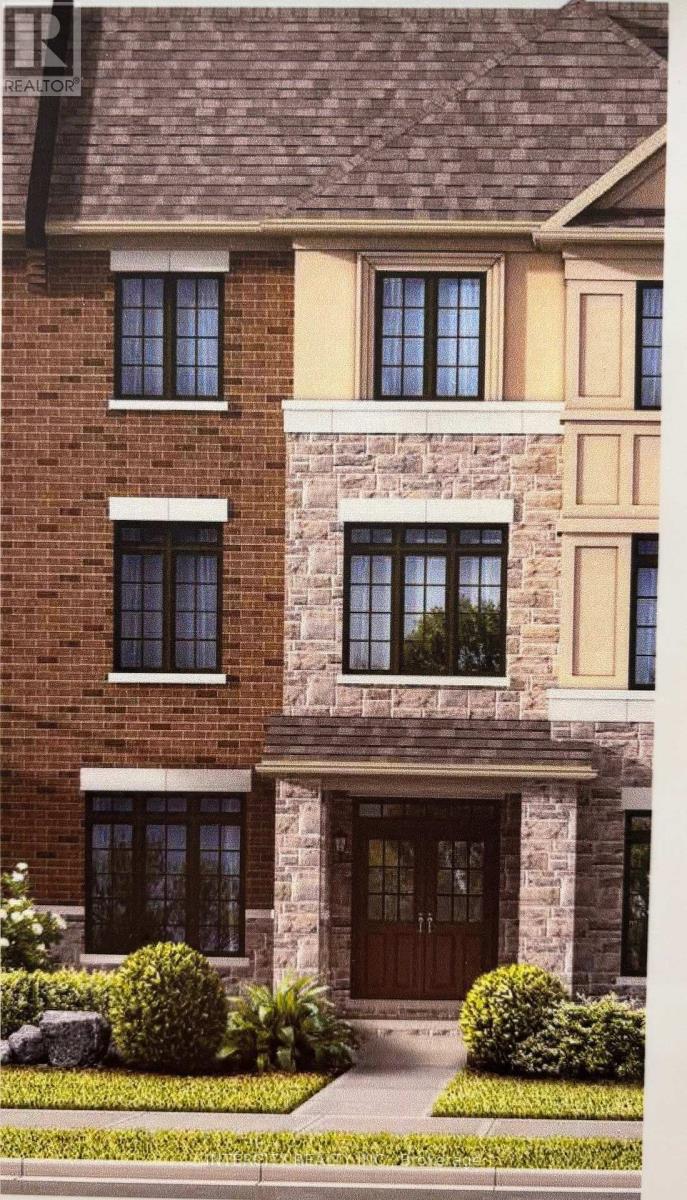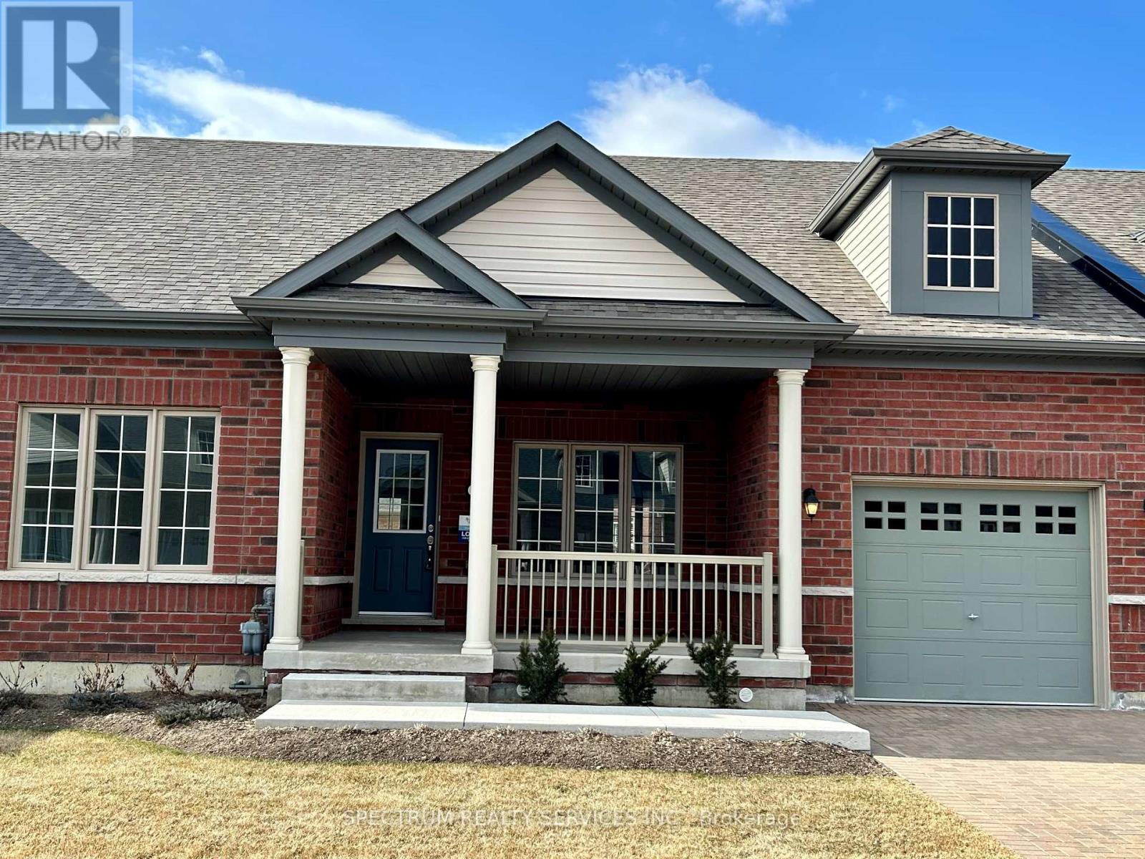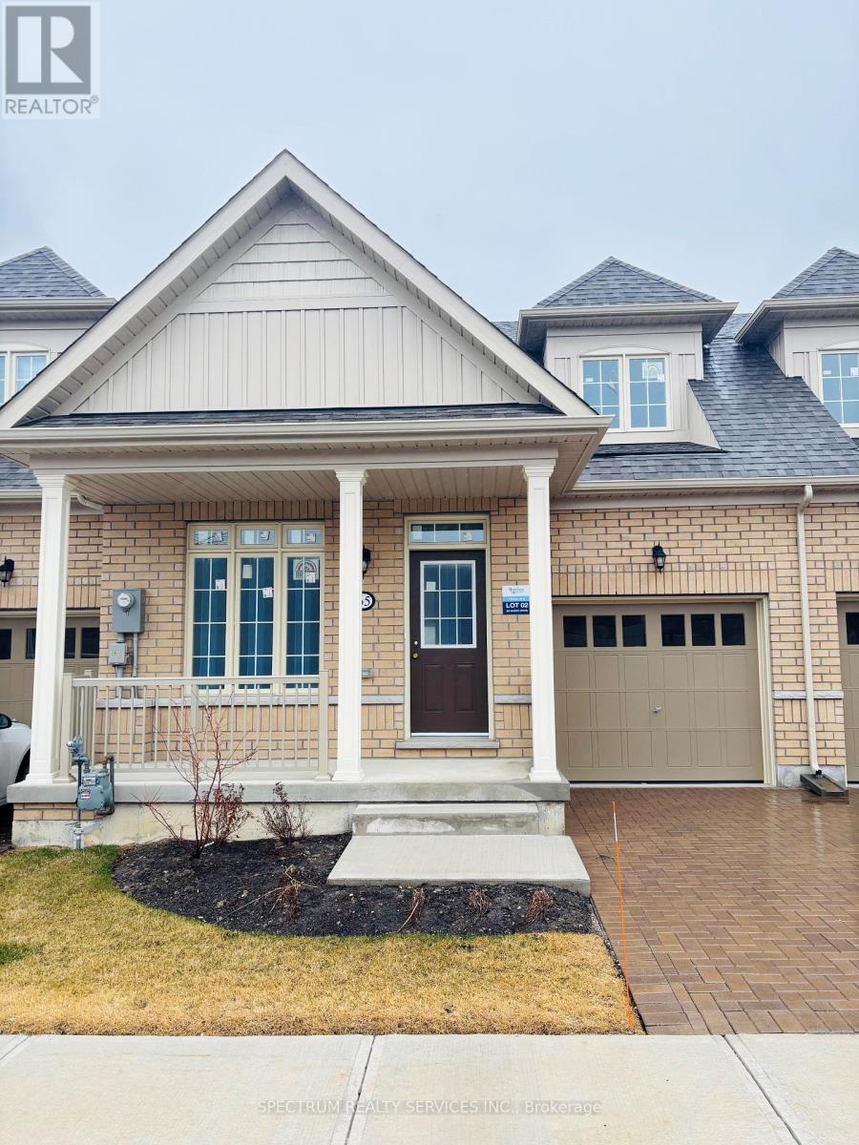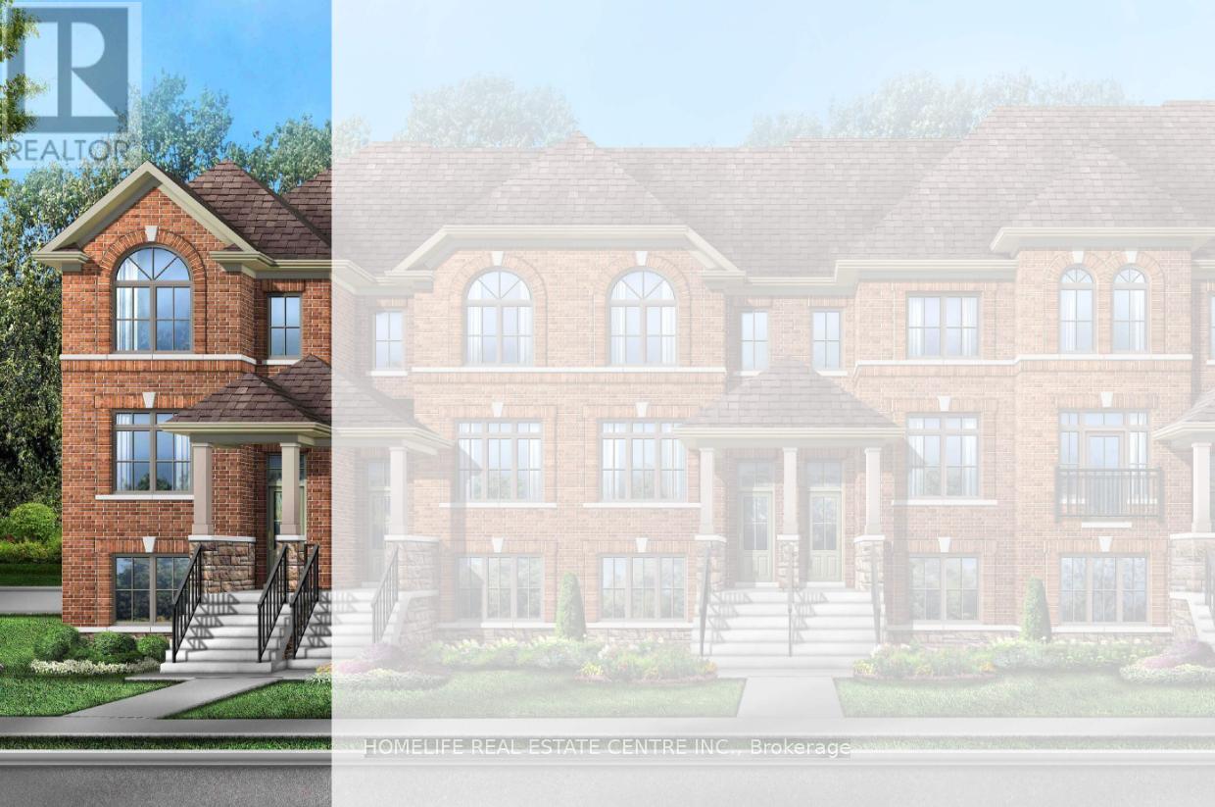Free account required
Unlock the full potential of your property search with a free account! Here's what you'll gain immediate access to:
- Exclusive Access to Every Listing
- Personalized Search Experience
- Favorite Properties at Your Fingertips
- Stay Ahead with Email Alerts
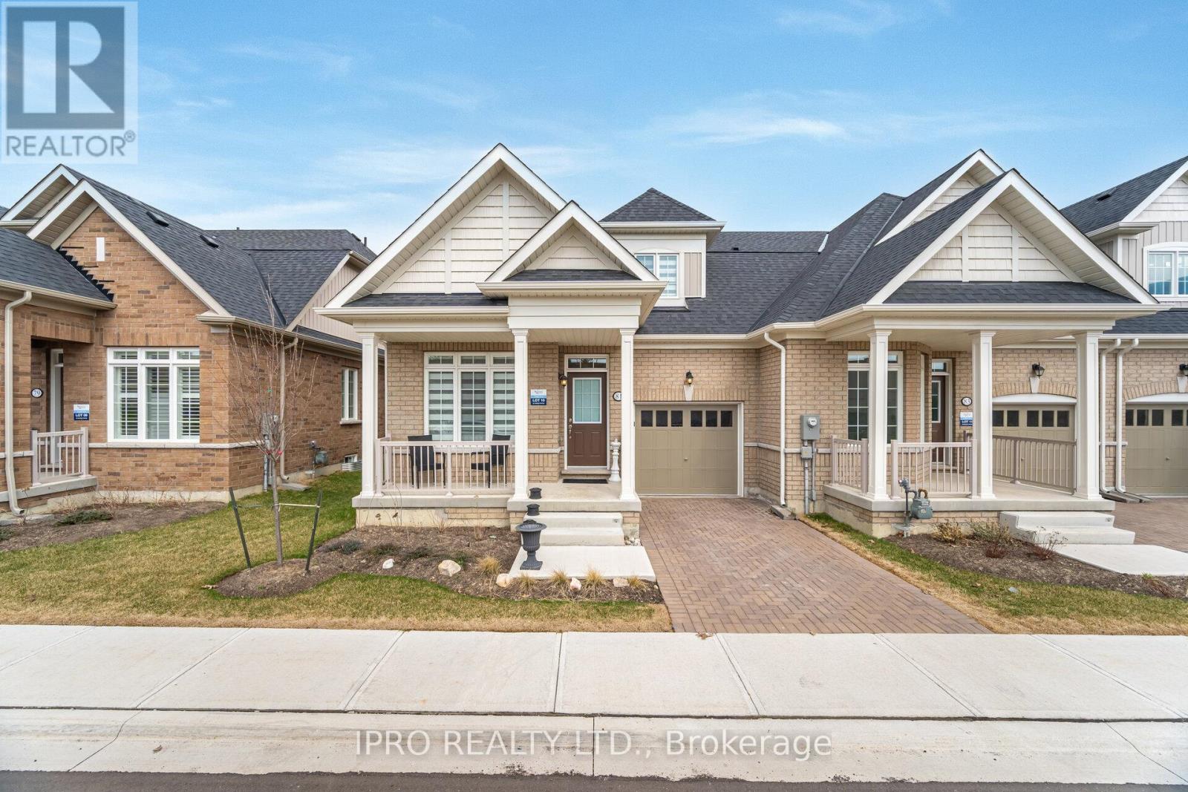
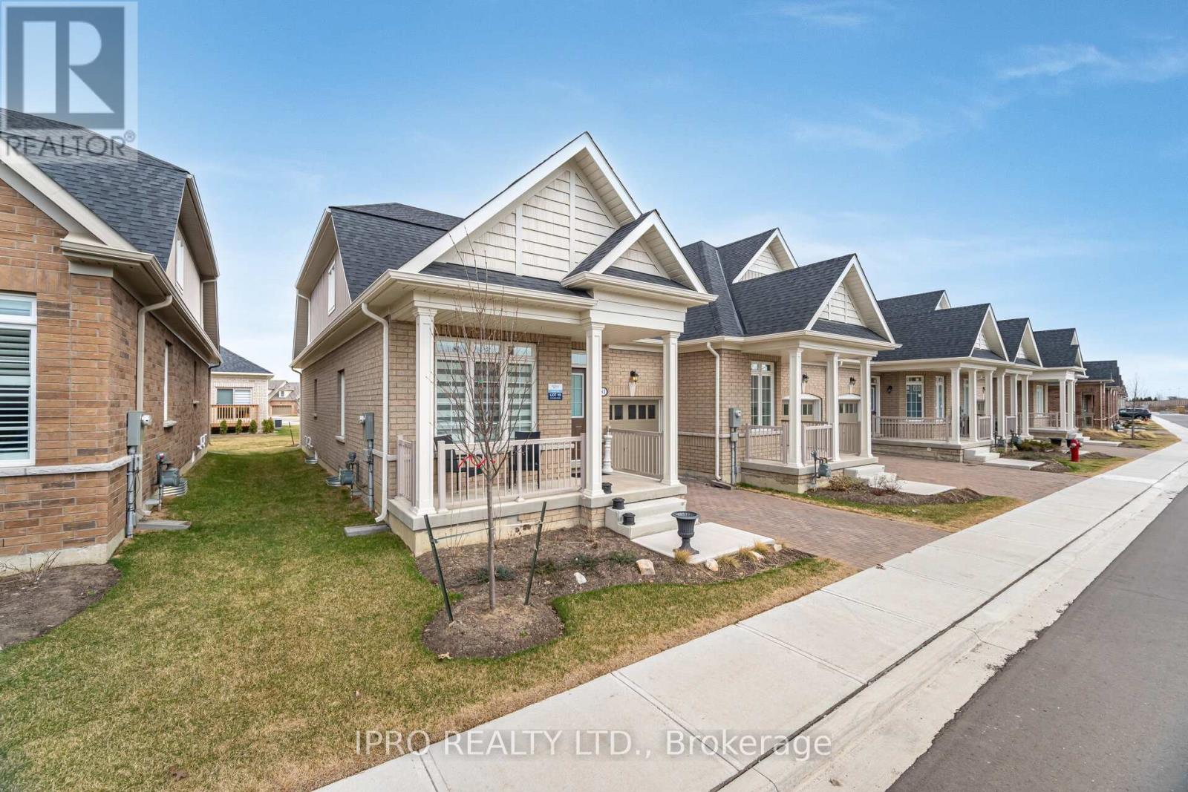
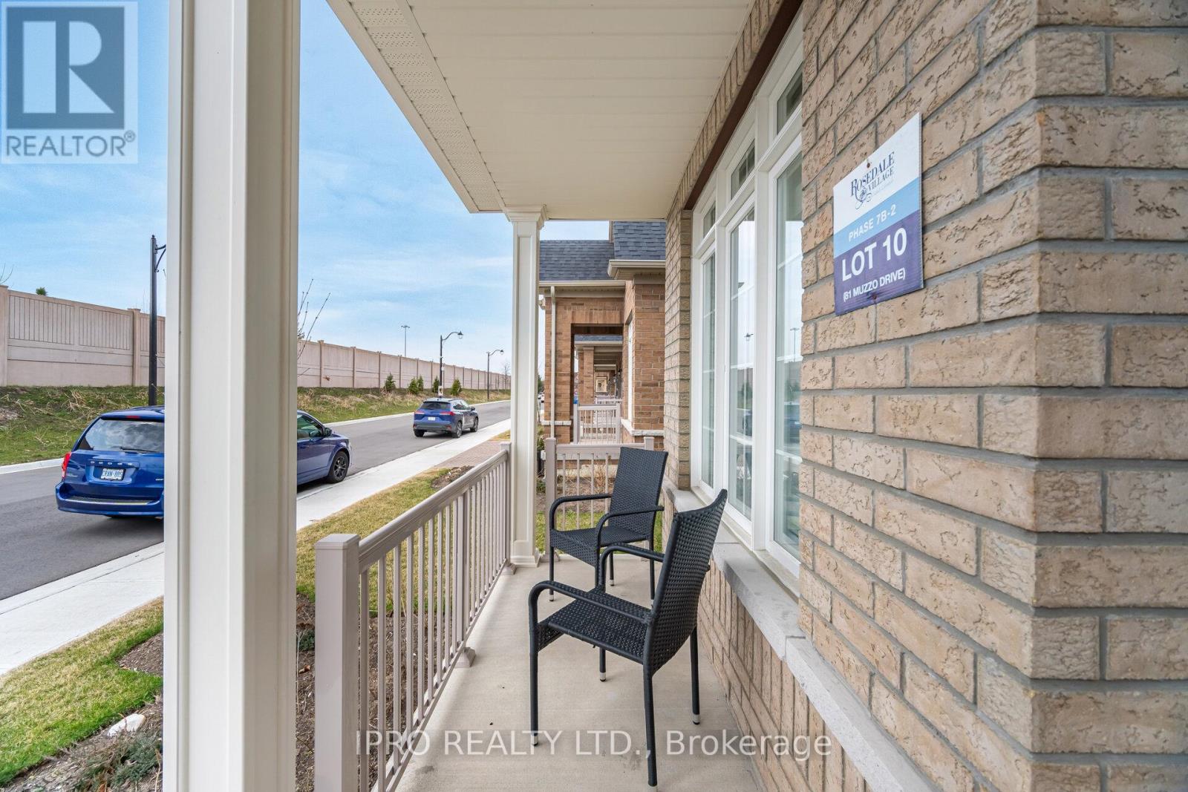
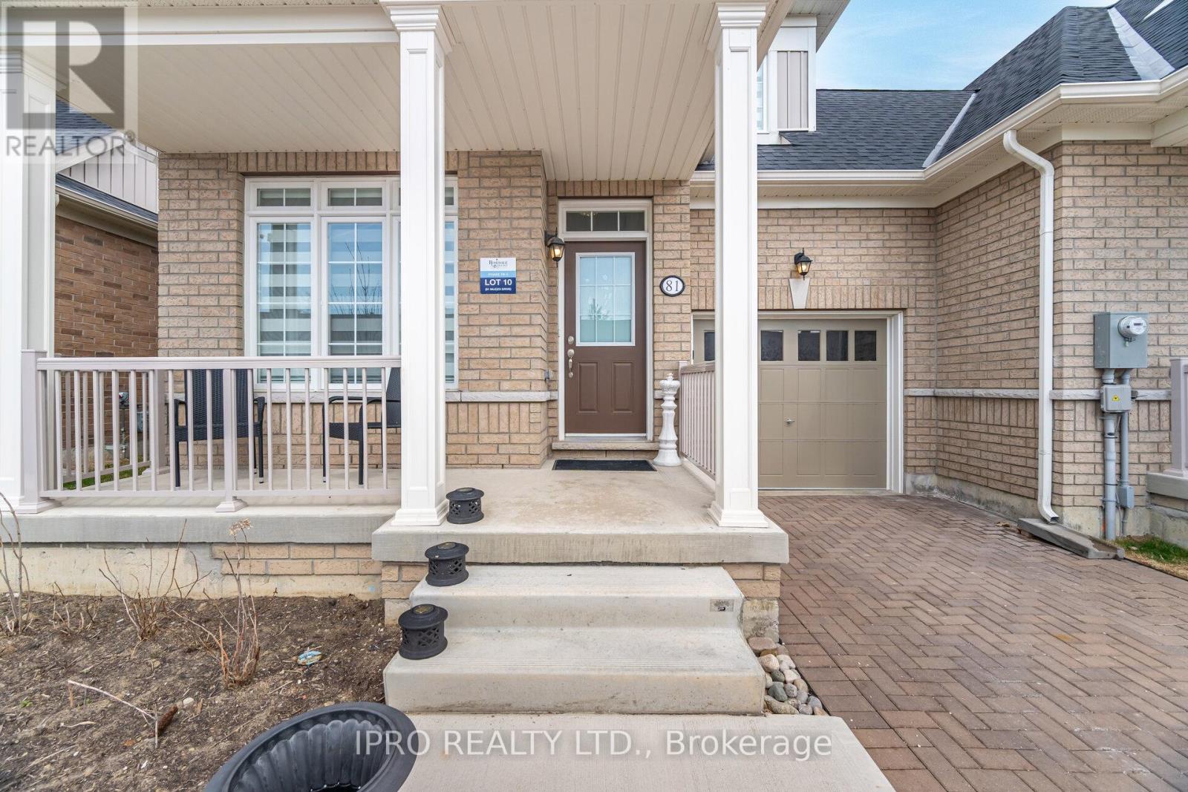

$964,900
81 MUZZO DRIVE E
Brampton, Ontario, Ontario, L6R3Y4
MLS® Number: W12087879
Property description
Spectacular END UNIT Bungaloft Townhome - Melody Model 1660 Sq. Ft. in highly sought after Rosedale Village boasts one of the most desirable floor plans in the complex and has been meticulously maintained and upgraded. This townhome features Modern, Open Concept layout with Generous size rooms with lots of upgrades and full of natural light. Main floor has Large Living/Dining with upgraded flooring and Light fixtures, and cathedral ceiling, Upgraded Kitchen with Quartz Countertops, Built-in stainless-steel appliances, upgraded cabinets and Pantry. Large Main floor Primary Bedroom with W/I closet and a 3-piece ensuite bath. Second floor features spacious Bedroom, a Den (Large enough for a 3rd Bedroom) and an open loft ideal for home office, recreation/media space or guest retreat. Fall in love with the resort-style living offered in this exclusive village complete with 9 hole executive golf course, pickleball, tennis, bocce, shuffleboard and lawn bowling courts and clubhouse complete with indoor heated salt water pool, lounge, library and auditorium. Truly maintenance-free living as residents lawns and snow shovelling are taken care of for you!
Building information
Type
*****
Age
*****
Appliances
*****
Basement Type
*****
Cooling Type
*****
Exterior Finish
*****
Flooring Type
*****
Half Bath Total
*****
Heating Fuel
*****
Heating Type
*****
Size Interior
*****
Stories Total
*****
Land information
Rooms
Main level
Primary Bedroom
*****
Eating area
*****
Kitchen
*****
Dining room
*****
Living room
*****
Second level
Loft
*****
Sitting room
*****
Den
*****
Sitting room
*****
Bedroom 2
*****
Sitting room
*****
Courtesy of IPRO REALTY LTD.
Book a Showing for this property
Please note that filling out this form you'll be registered and your phone number without the +1 part will be used as a password.


