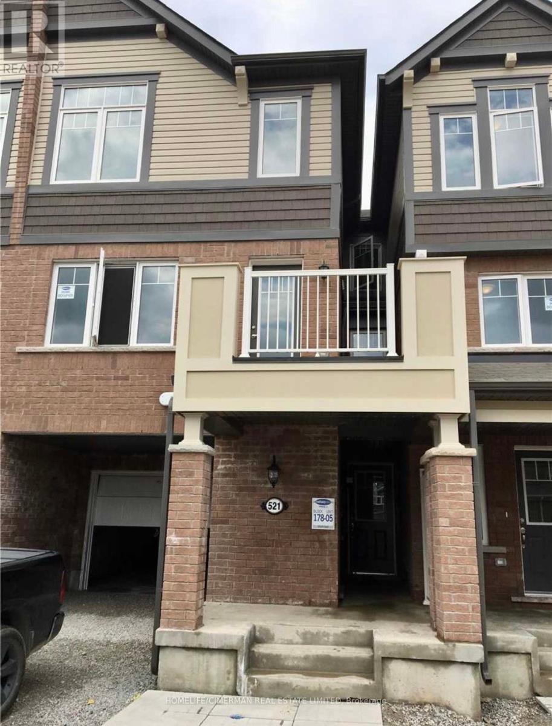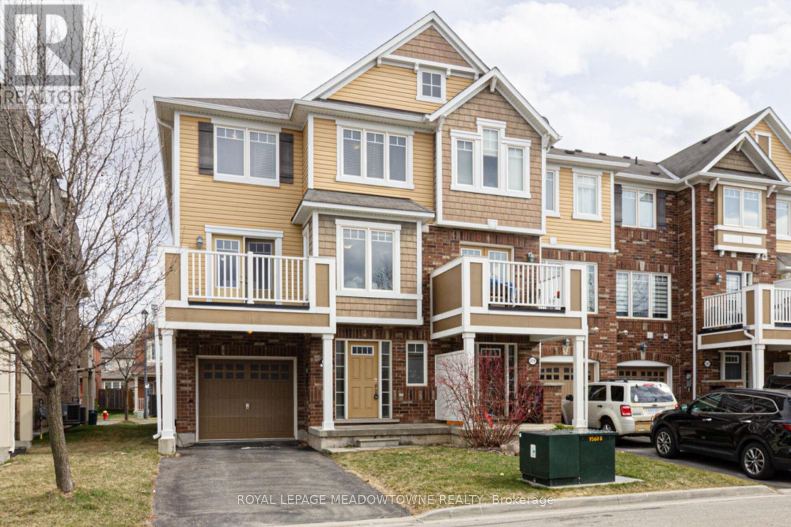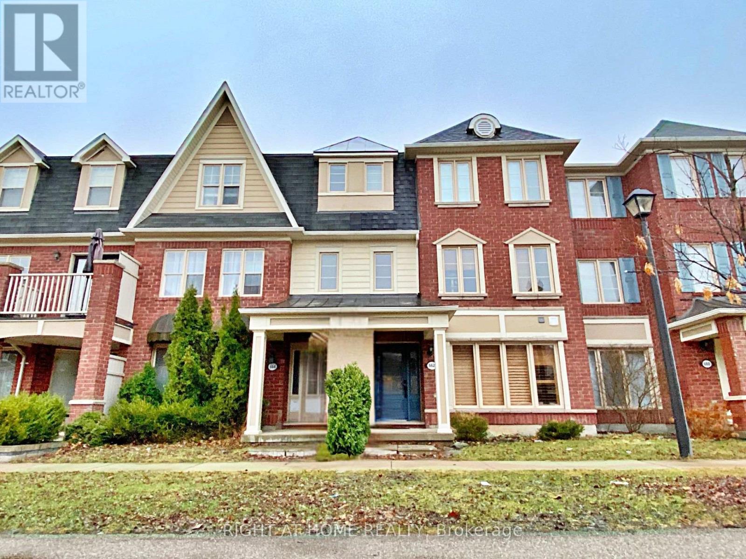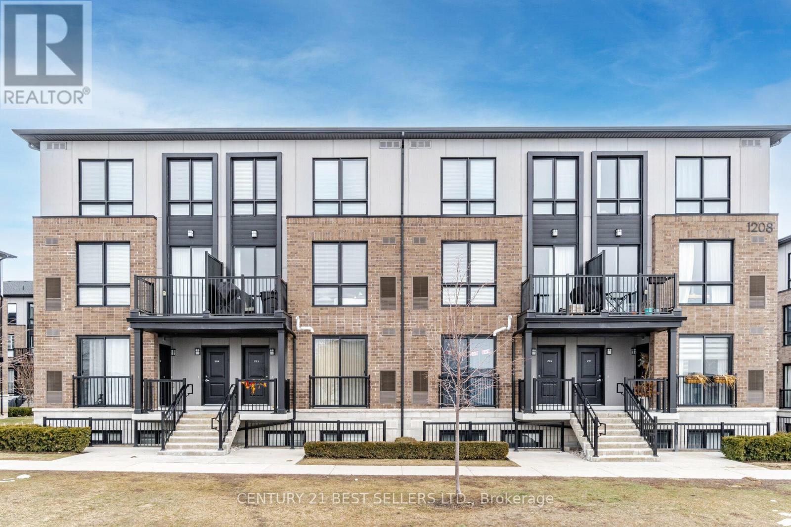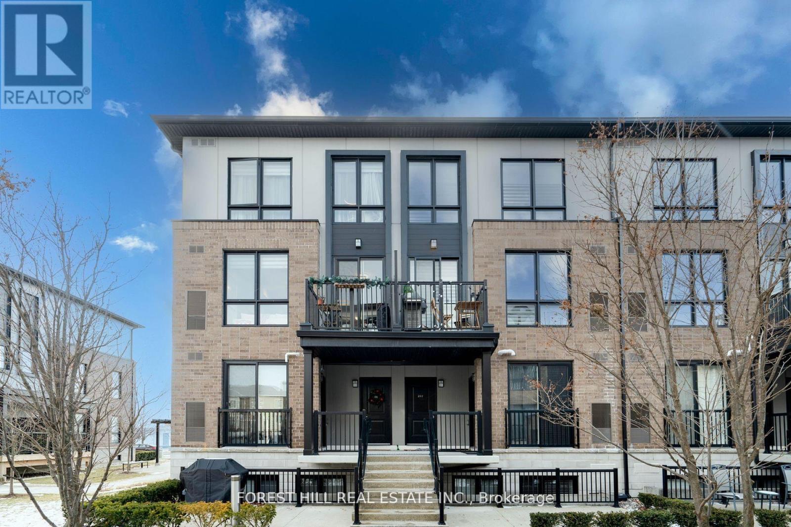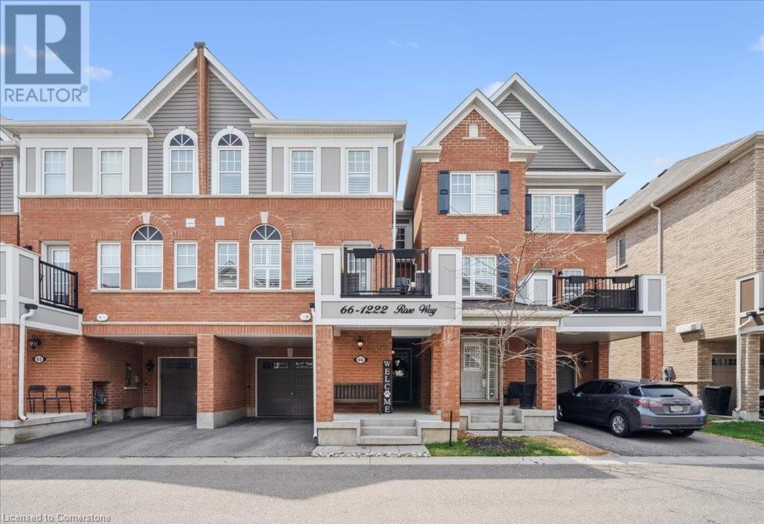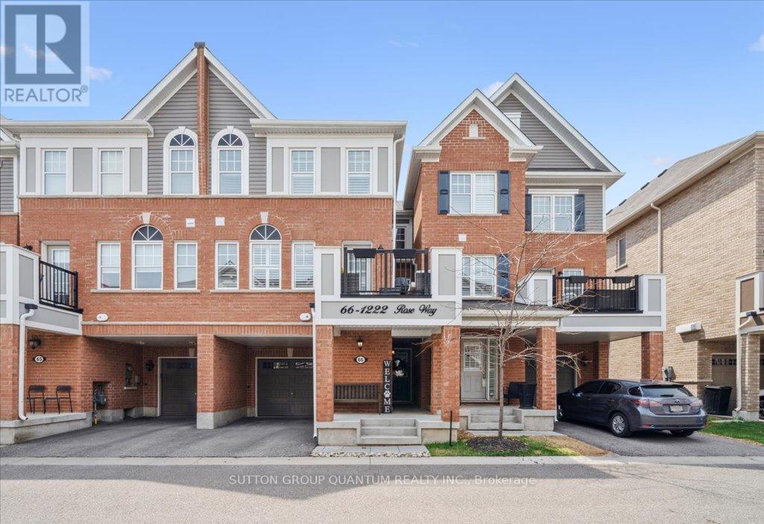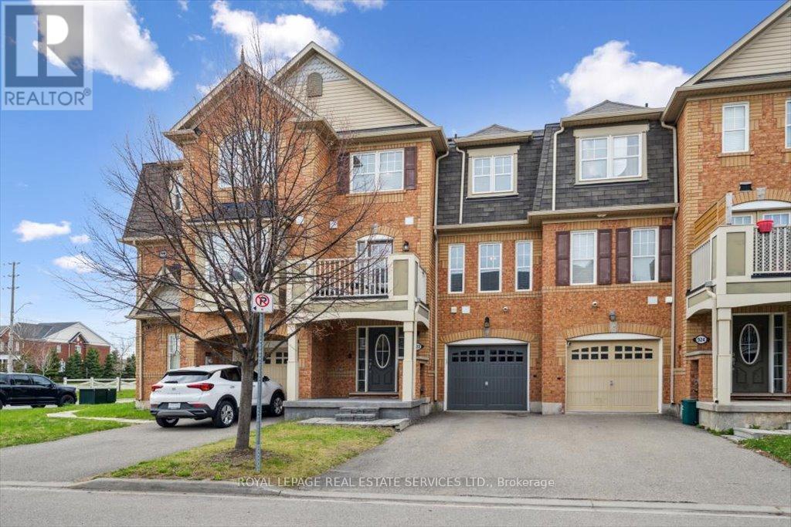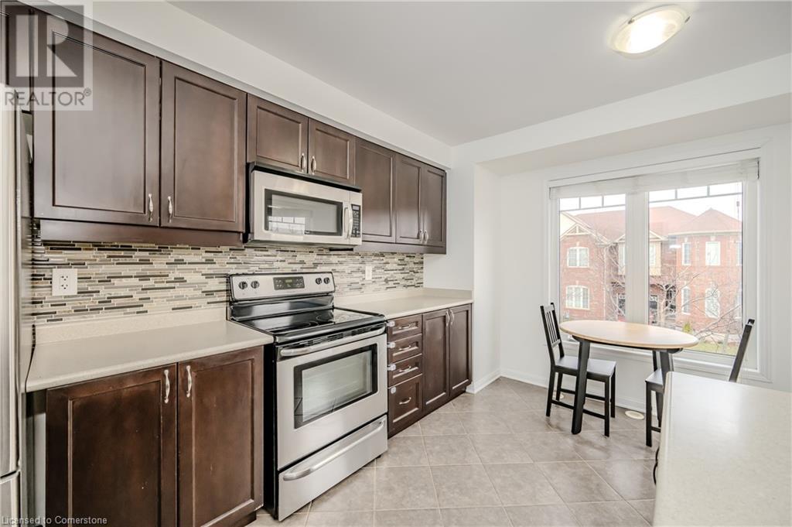Free account required
Unlock the full potential of your property search with a free account! Here's what you'll gain immediate access to:
- Exclusive Access to Every Listing
- Personalized Search Experience
- Favorite Properties at Your Fingertips
- Stay Ahead with Email Alerts

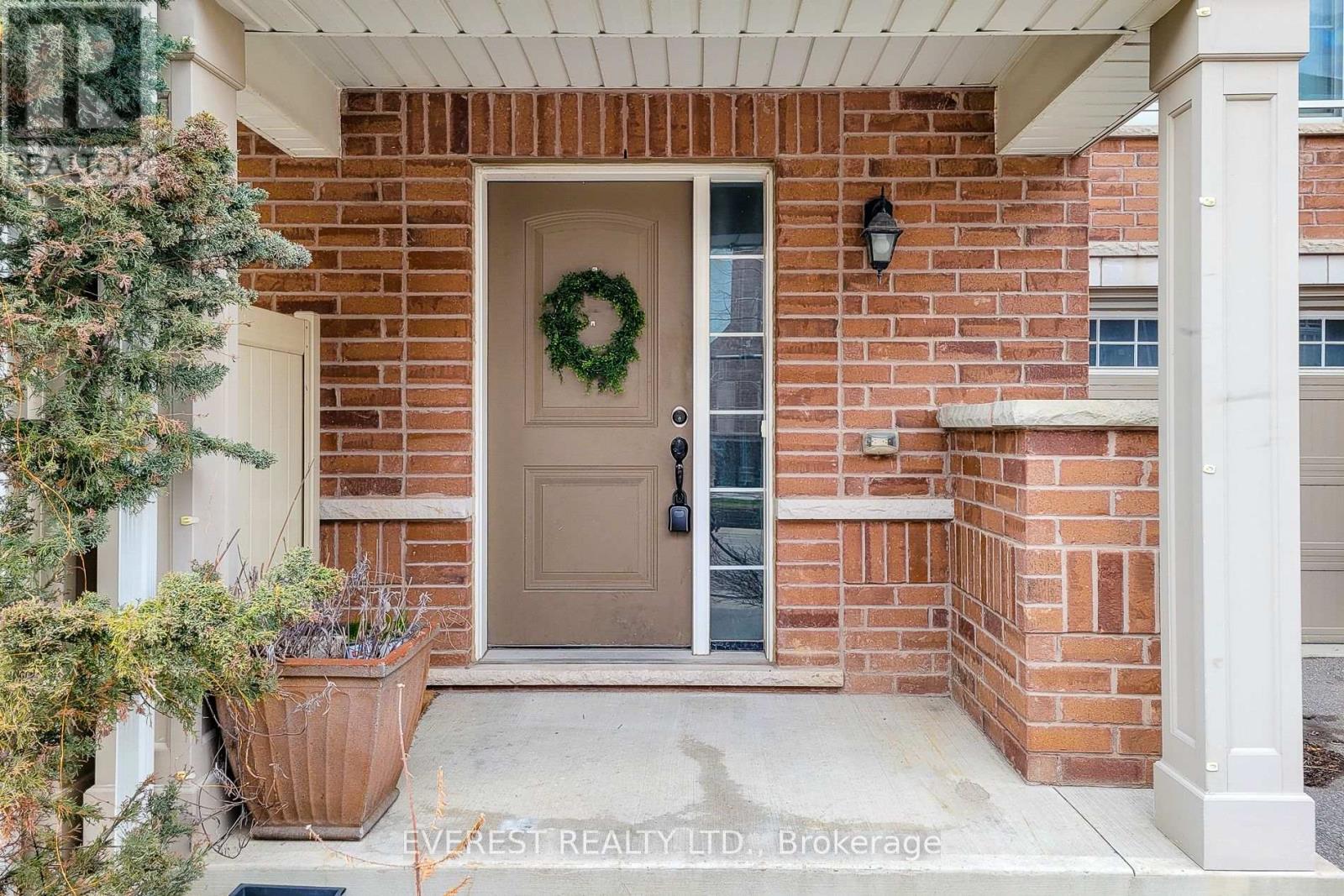


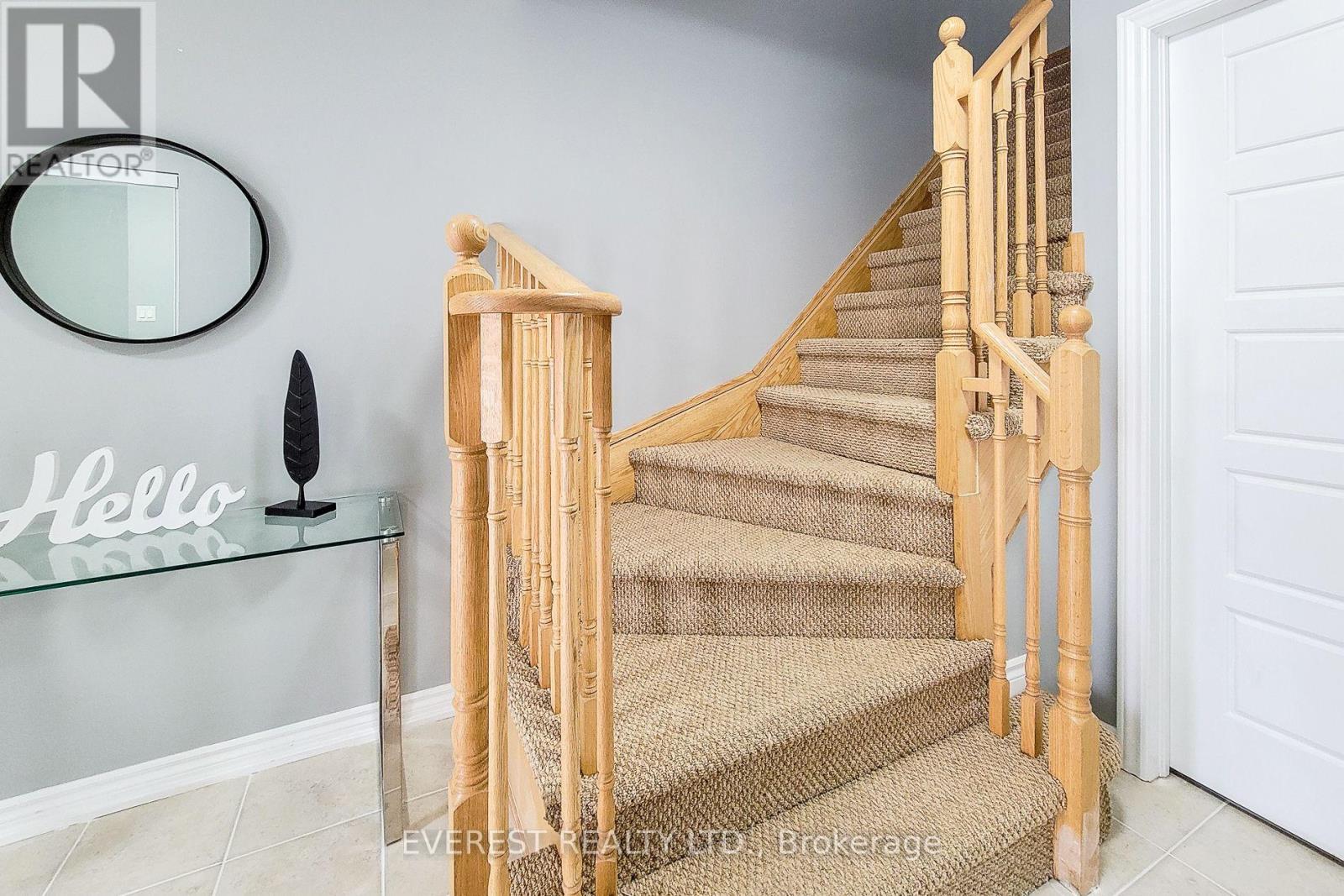
$789,800
80 - 165 HAMPSHIRE WAY
Milton, Ontario, Ontario, L9T8M7
MLS® Number: W12089165
Property description
Nestled in a family-friendly neighbourhood, this charming freehold townhome offers the perfect blend of comfort and convenience. Ideally situated in one of Miltons most sought-after locations, this is truly one of the best-located townhomes in the area.Step inside to a meticulously designed urban townhome featuring a bright and airy open-concept main level. Enjoy 9-foot ceilings, elegant hardwood floors, and a chefs kitchen complete with sleek countertops, an oversized island, and a walk-out balcony perfect for hosting and entertaining.The third floor boasts a spacious primary bedroom with expansive windows, a walk-in closet, and a cozy office nookideal for your work-from-home lifestyle.This home is conveniently located just minutes from Highway 401, steps from the GO Station, and close to top-rated schools, parks, shopping, and the Library-Leisure-Arts Centre.Offers welcome anytime.
Building information
Type
*****
Age
*****
Appliances
*****
Construction Style Attachment
*****
Cooling Type
*****
Exterior Finish
*****
Flooring Type
*****
Foundation Type
*****
Half Bath Total
*****
Heating Fuel
*****
Heating Type
*****
Size Interior
*****
Stories Total
*****
Utility Water
*****
Land information
Sewer
*****
Size Frontage
*****
Size Irregular
*****
Size Total
*****
Rooms
Other
Den
*****
Third level
Bathroom
*****
Bedroom 2
*****
Bedroom
*****
Second level
Bathroom
*****
Dining room
*****
Kitchen
*****
Living room
*****
Other
Den
*****
Third level
Bathroom
*****
Bedroom 2
*****
Bedroom
*****
Second level
Bathroom
*****
Dining room
*****
Kitchen
*****
Living room
*****
Other
Den
*****
Third level
Bathroom
*****
Bedroom 2
*****
Bedroom
*****
Second level
Bathroom
*****
Dining room
*****
Kitchen
*****
Living room
*****
Courtesy of EVEREST REALTY LTD.
Book a Showing for this property
Please note that filling out this form you'll be registered and your phone number without the +1 part will be used as a password.
