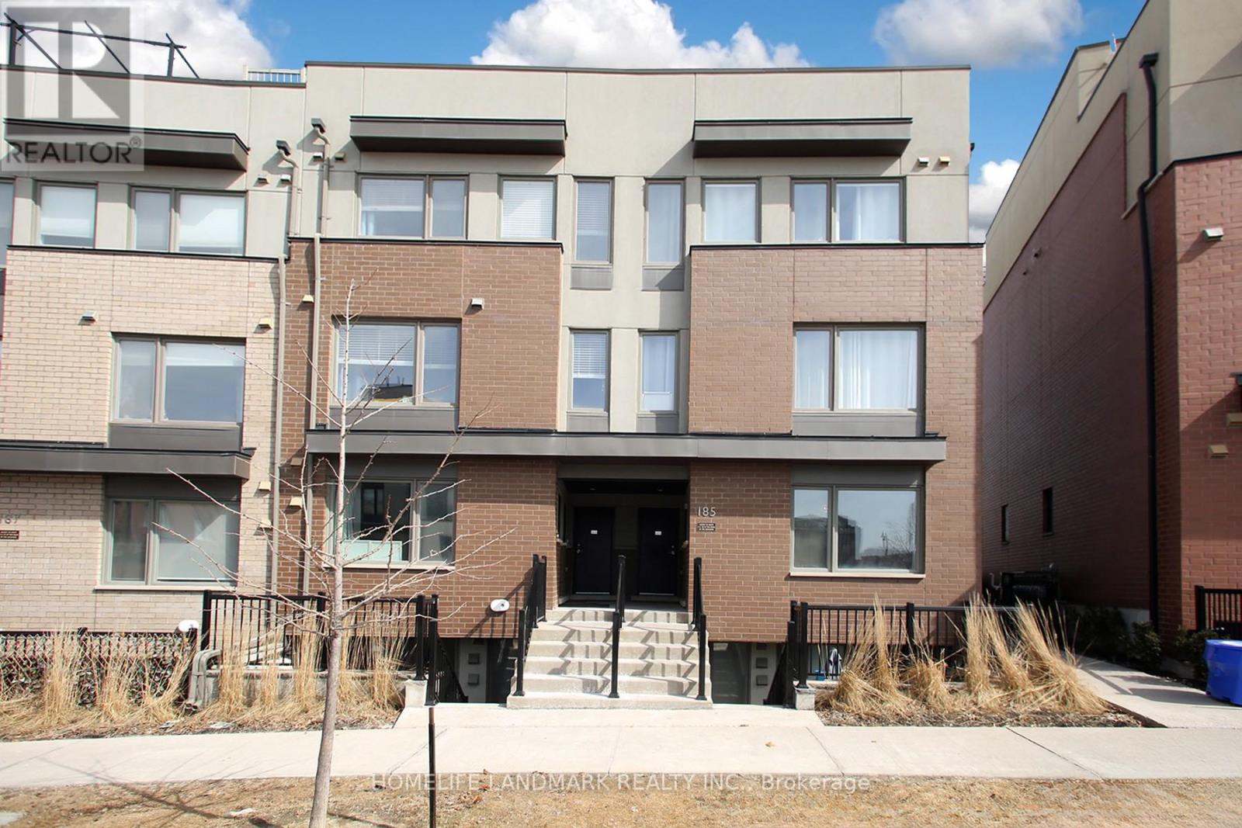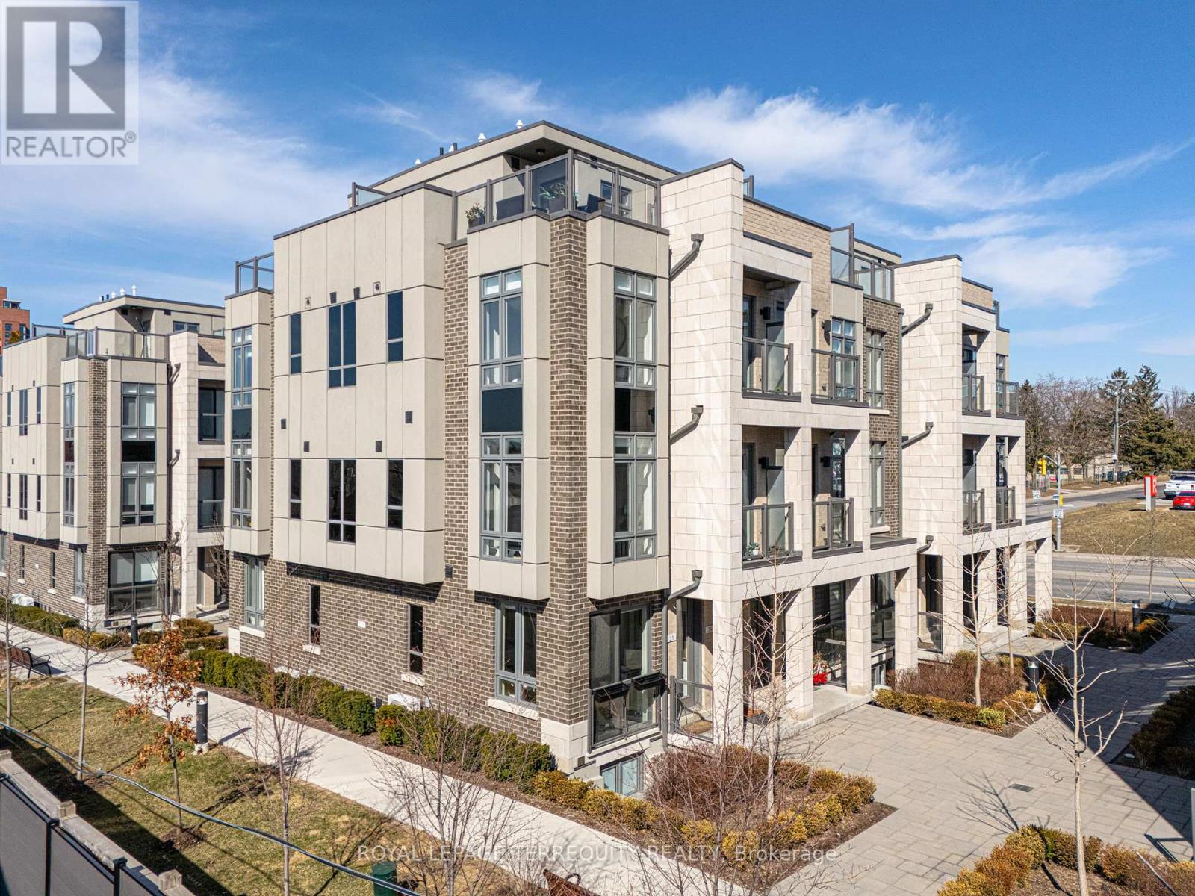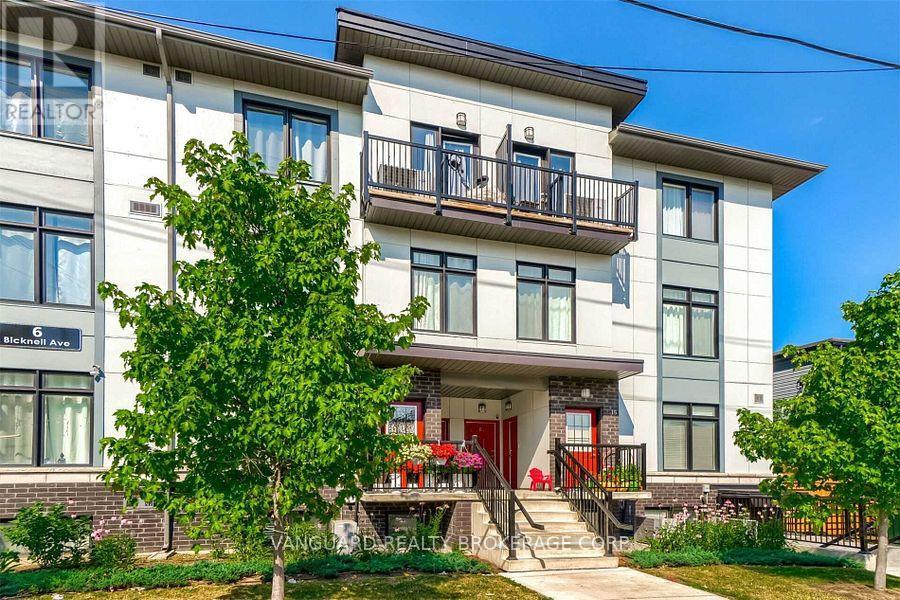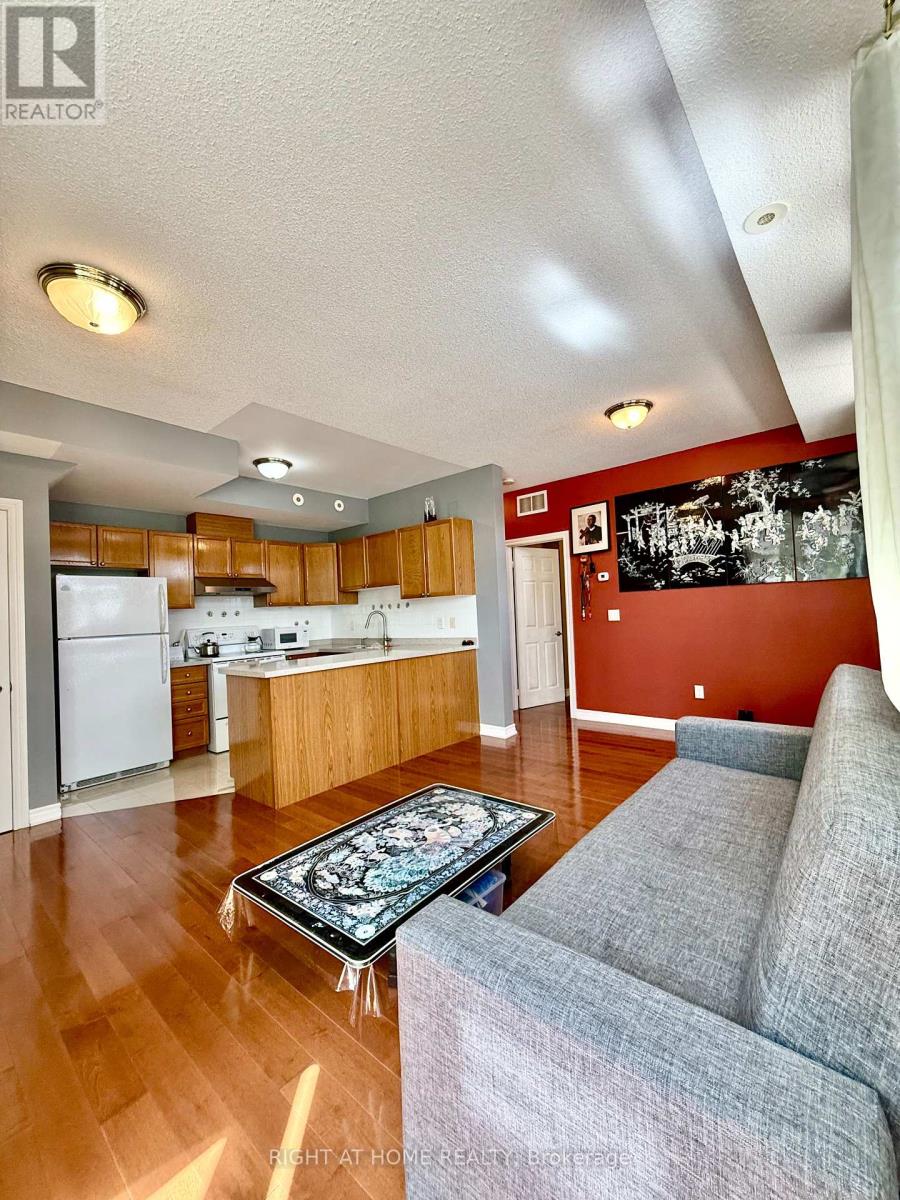Free account required
Unlock the full potential of your property search with a free account! Here's what you'll gain immediate access to:
- Exclusive Access to Every Listing
- Personalized Search Experience
- Favorite Properties at Your Fingertips
- Stay Ahead with Email Alerts





$599,000
243 - 760 LAWRENCE AVENUE W
Toronto, Ontario, Ontario, M6A3E7
MLS® Number: W12090534
Property description
Welcome To Liberty Walk, Sought After Neighborhood In Toronto West End, 2 Bedroom Single Level Open Concept Layout With Lots Of Natural Light From Large Bay Window, Hard Wood Floor, Breakfast Counter, Underground Parking, Front French Style Terrace, Maintenance Fee Covers Roof, Windows, Landscaping & Snow Removal. Well Maintained Complex And Pet Friendly All Located Near Lawrence West Subway, Allen Expressway, Columbus Centre, Yorkdale Mall, Dane Park & Kids Playground. Priced To Sell!
Building information
Type
*****
Amenities
*****
Appliances
*****
Cooling Type
*****
Exterior Finish
*****
Flooring Type
*****
Heating Fuel
*****
Heating Type
*****
Size Interior
*****
Land information
Amenities
*****
Rooms
Flat
Bedroom 2
*****
Primary Bedroom
*****
Kitchen
*****
Dining room
*****
Living room
*****
Bedroom 2
*****
Primary Bedroom
*****
Kitchen
*****
Dining room
*****
Living room
*****
Bedroom 2
*****
Primary Bedroom
*****
Kitchen
*****
Dining room
*****
Living room
*****
Bedroom 2
*****
Primary Bedroom
*****
Kitchen
*****
Dining room
*****
Living room
*****
Bedroom 2
*****
Primary Bedroom
*****
Kitchen
*****
Dining room
*****
Living room
*****
Bedroom 2
*****
Primary Bedroom
*****
Kitchen
*****
Dining room
*****
Living room
*****
Bedroom 2
*****
Primary Bedroom
*****
Kitchen
*****
Dining room
*****
Living room
*****
Bedroom 2
*****
Primary Bedroom
*****
Kitchen
*****
Dining room
*****
Living room
*****
Bedroom 2
*****
Primary Bedroom
*****
Kitchen
*****
Dining room
*****
Living room
*****
Bedroom 2
*****
Primary Bedroom
*****
Kitchen
*****
Dining room
*****
Living room
*****
Courtesy of RE/MAX PREMIER INC.
Book a Showing for this property
Please note that filling out this form you'll be registered and your phone number without the +1 part will be used as a password.









