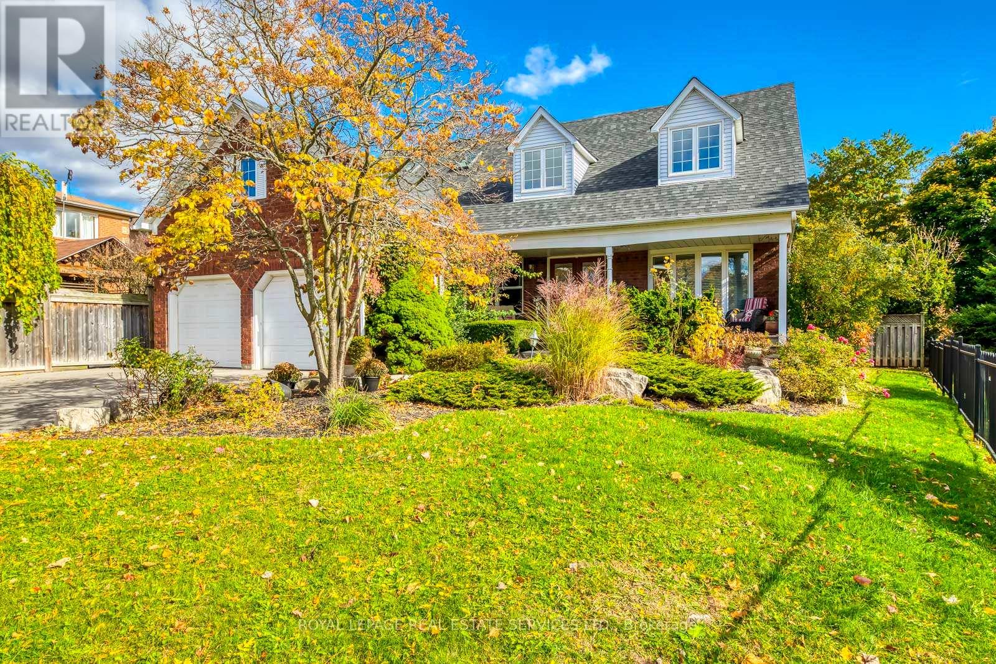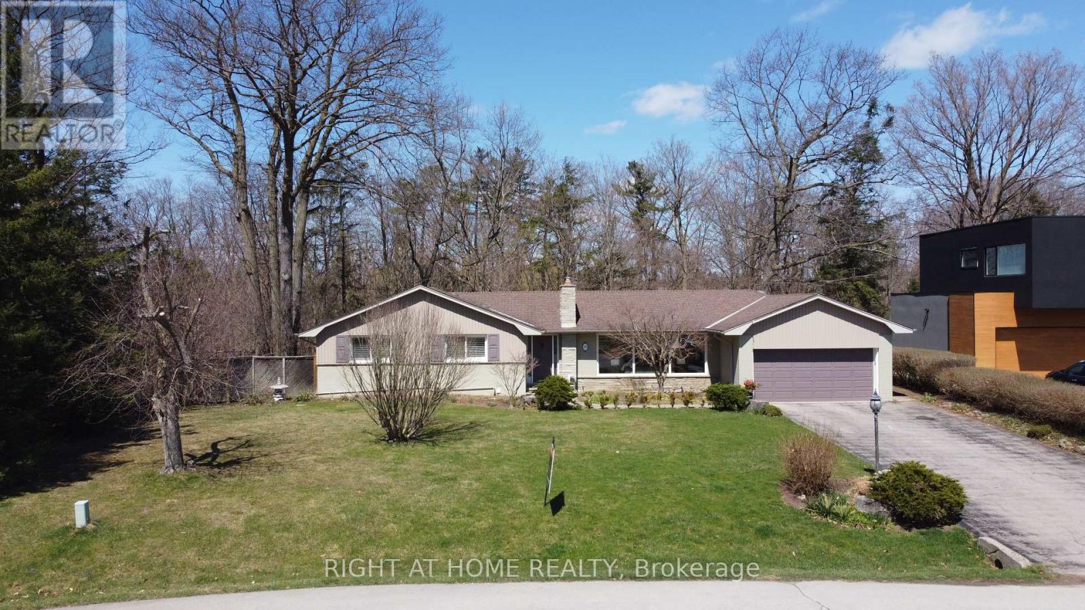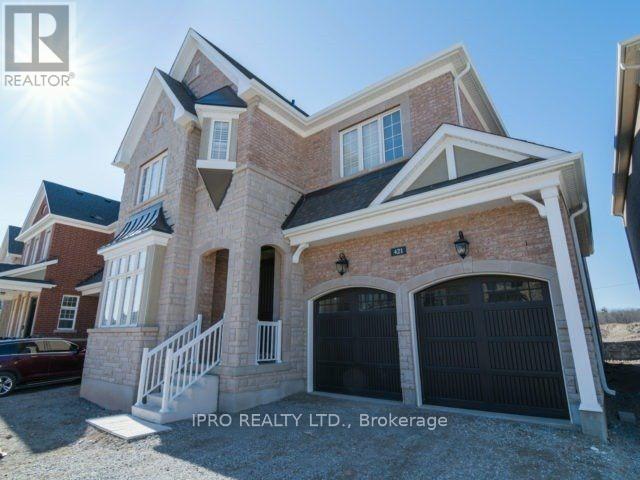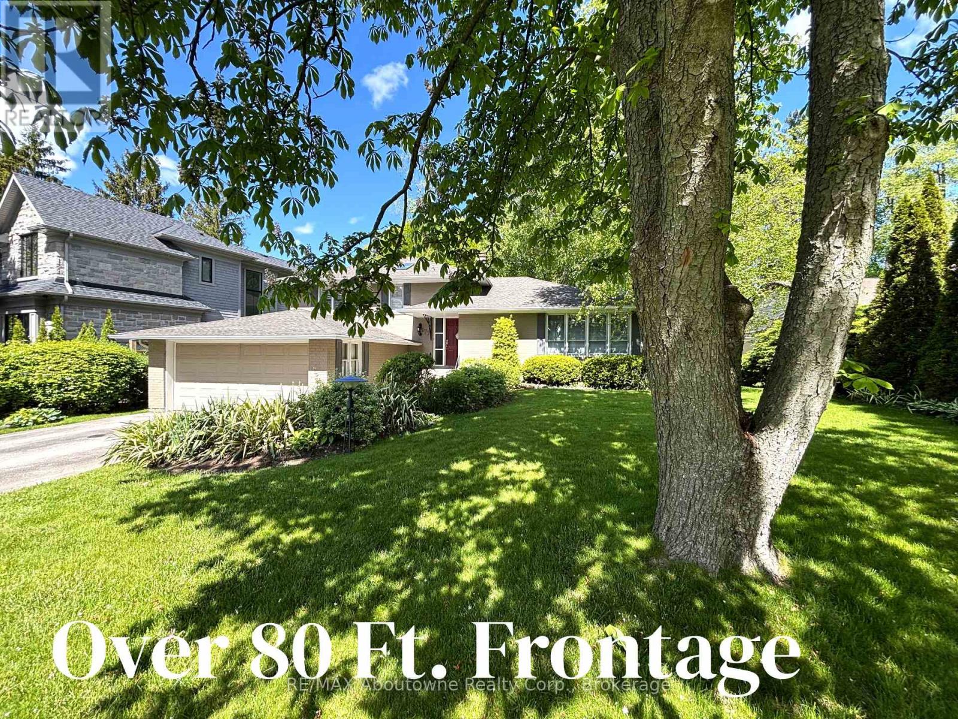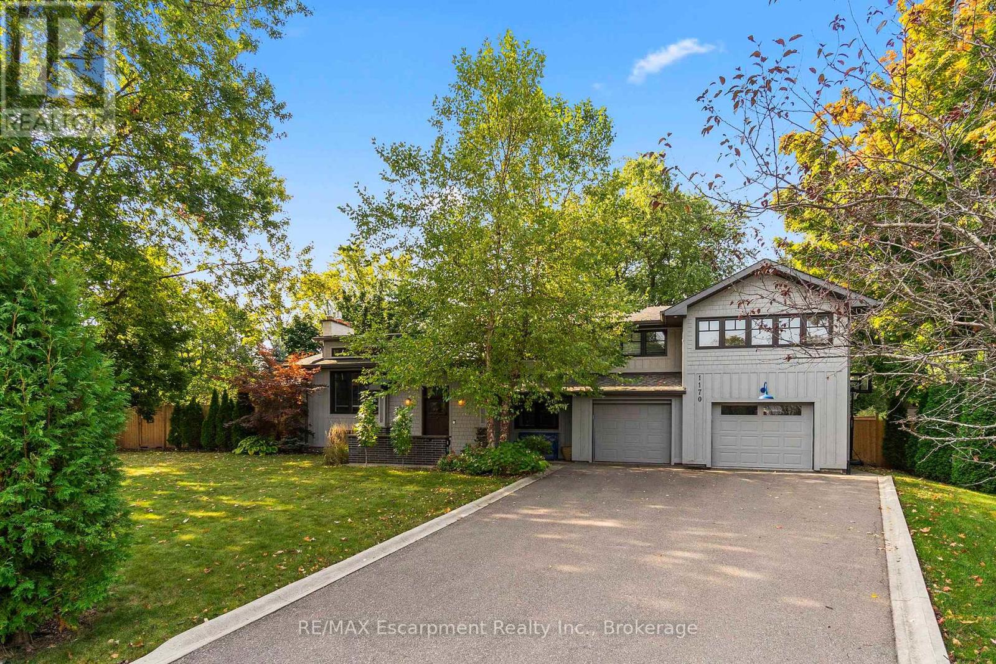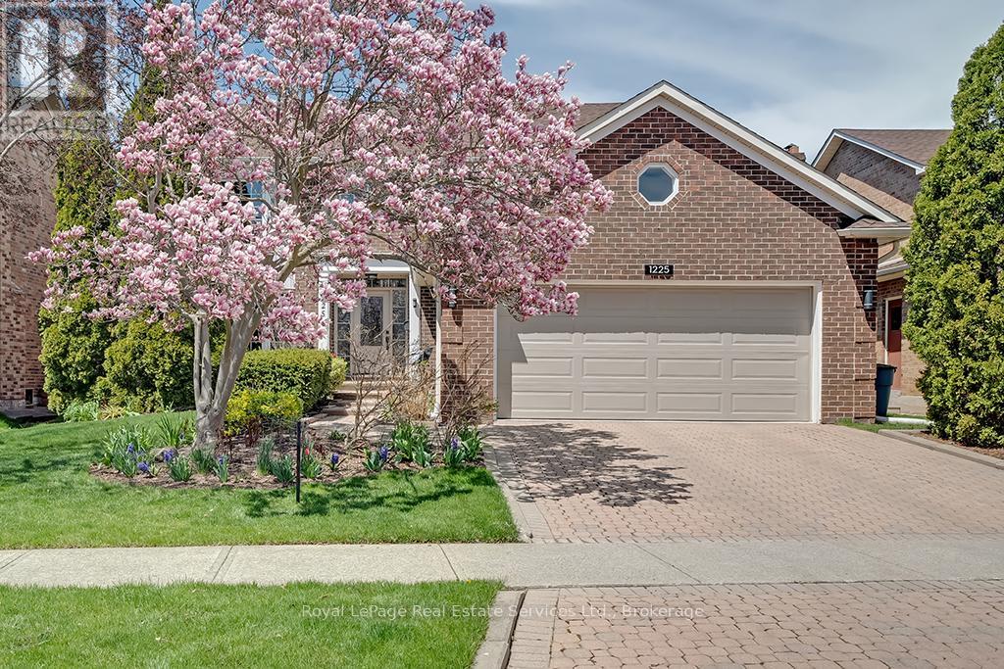Free account required
Unlock the full potential of your property search with a free account! Here's what you'll gain immediate access to:
- Exclusive Access to Every Listing
- Personalized Search Experience
- Favorite Properties at Your Fingertips
- Stay Ahead with Email Alerts

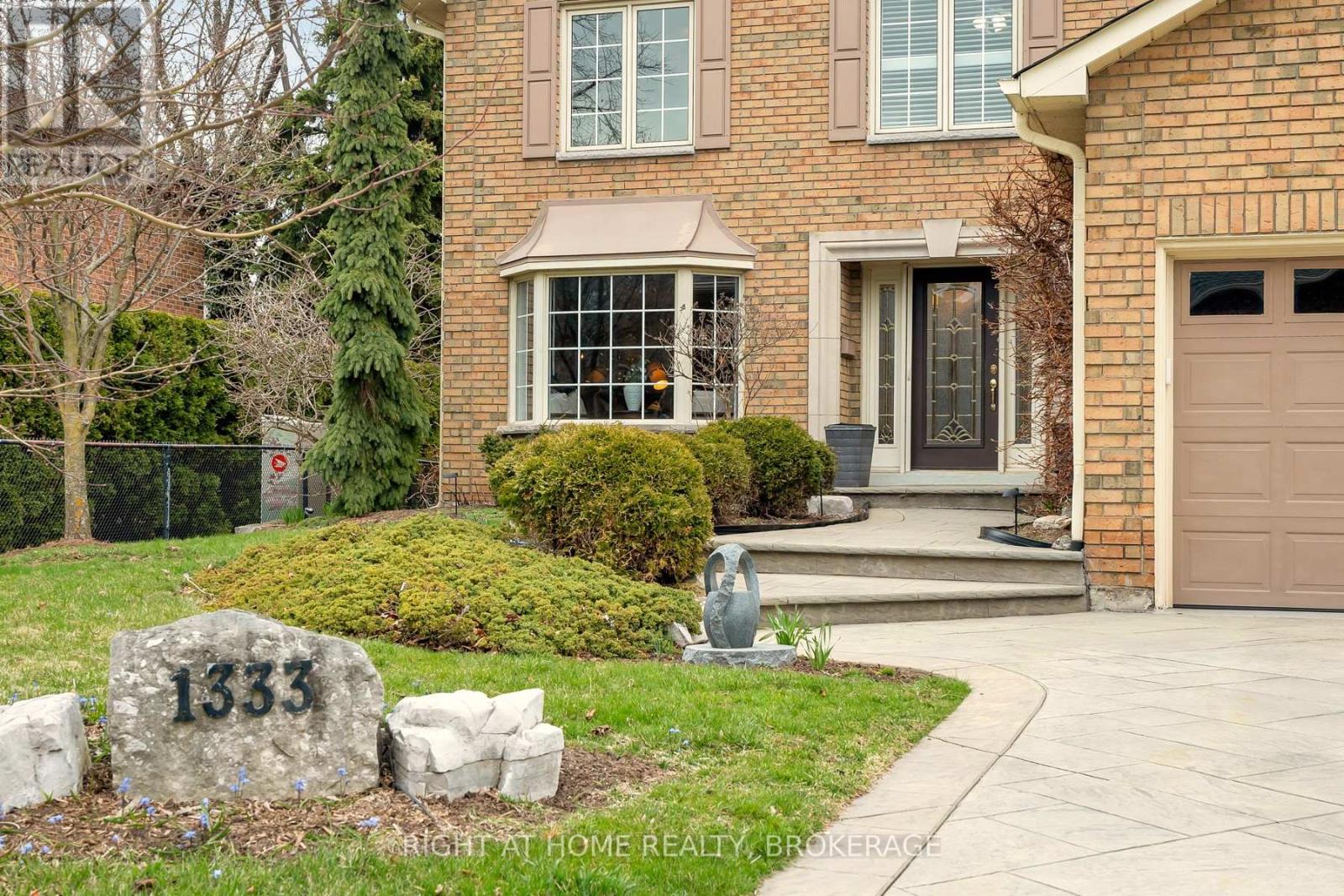
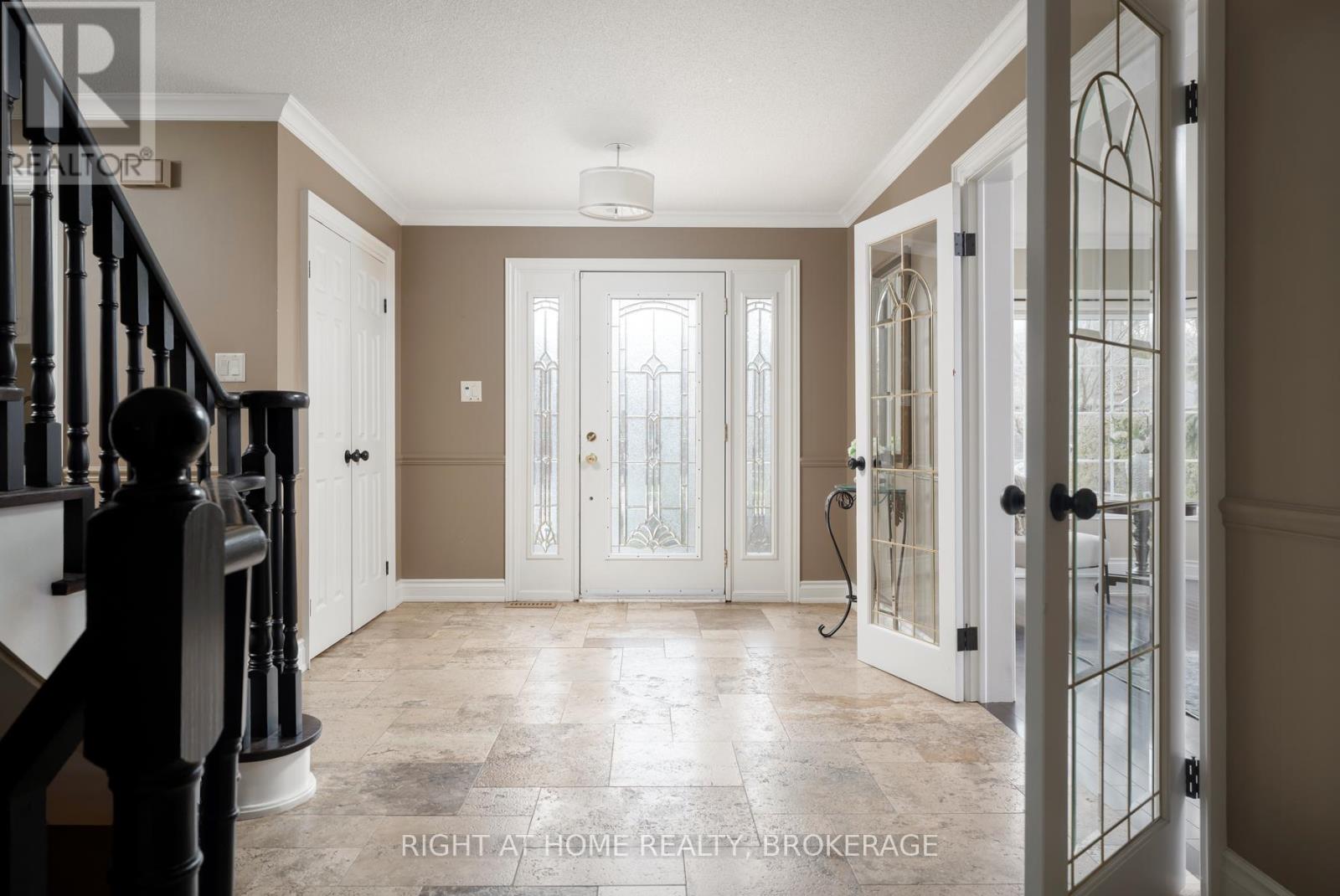
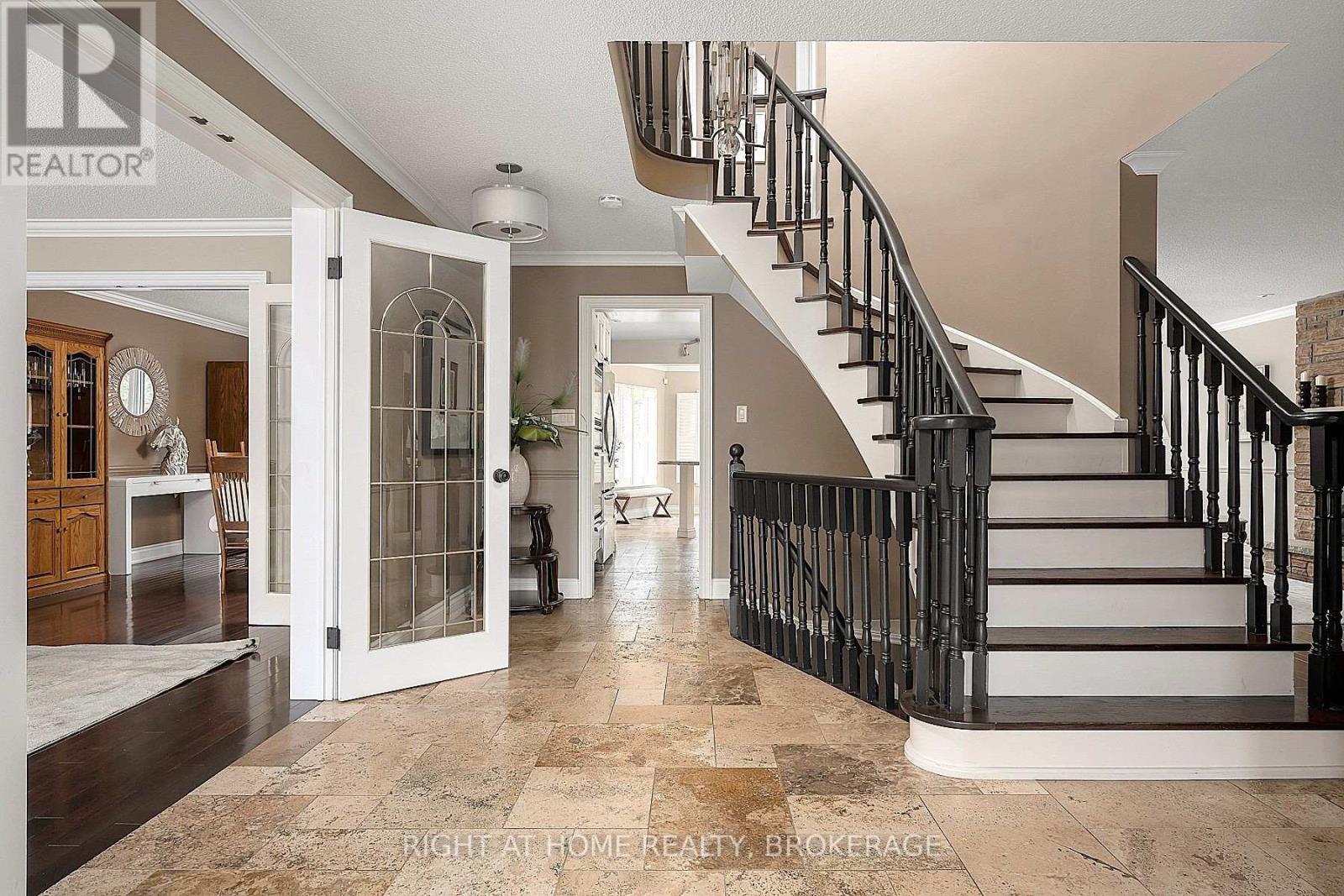

$2,350,000
1333 BIRCHCLIFF DRIVE
Oakville, Ontario, Ontario, L6M2A5
MLS® Number: W12094596
Property description
This stunning property boasts a breathtaking ravine setting and a backyard designed forentertaining. Enjoy a heated inground saltwater pool, a relaxing hot tub, a custom deck, andbeautifully landscaped grounds. Inside, this home offers 4 spacious bedrooms, 2.5 baths, and a fully finished lower level,providing ample space for family and guests. The layout includes a separate living room, diningroom, family room, and laundry area, ensuring both functionality and style. Conveniently located near the beloved Monastery Bakery and the scenic Glen Oak Creek trails,this home combines luxury, comfort, and natural beauty. Whether you're hosting gatherings orenjoying quiet moments, this entertainers dream is perfectly situated for both convenience andtranquility. Dont miss the chance to make it your own!
Building information
Type
*****
Appliances
*****
Basement Development
*****
Basement Type
*****
Construction Style Attachment
*****
Cooling Type
*****
Exterior Finish
*****
Fireplace Present
*****
Flooring Type
*****
Foundation Type
*****
Half Bath Total
*****
Heating Fuel
*****
Heating Type
*****
Size Interior
*****
Stories Total
*****
Utility Water
*****
Land information
Sewer
*****
Size Depth
*****
Size Frontage
*****
Size Irregular
*****
Size Total
*****
Rooms
Ground level
Laundry room
*****
Dining room
*****
Family room
*****
Living room
*****
Eating area
*****
Kitchen
*****
Basement
Utility room
*****
Games room
*****
Recreational, Games room
*****
Second level
Bedroom 3
*****
Bedroom 2
*****
Den
*****
Primary Bedroom
*****
Bedroom 4
*****
Courtesy of RIGHT AT HOME REALTY, BROKERAGE
Book a Showing for this property
Please note that filling out this form you'll be registered and your phone number without the +1 part will be used as a password.


