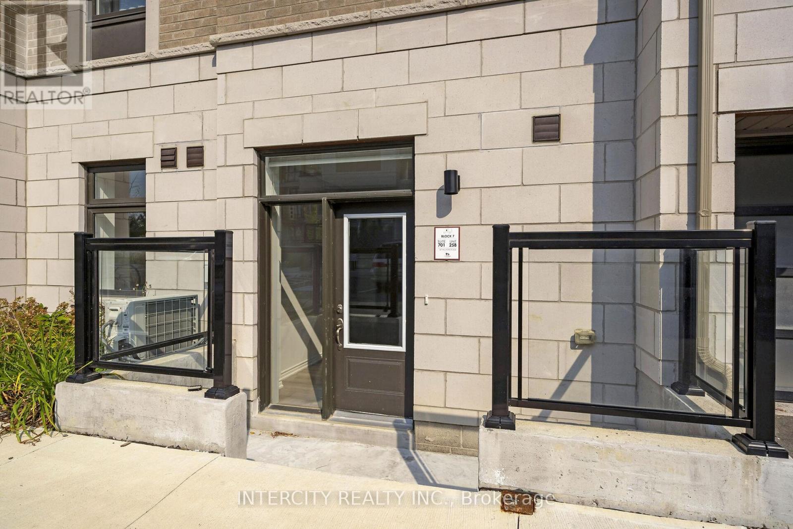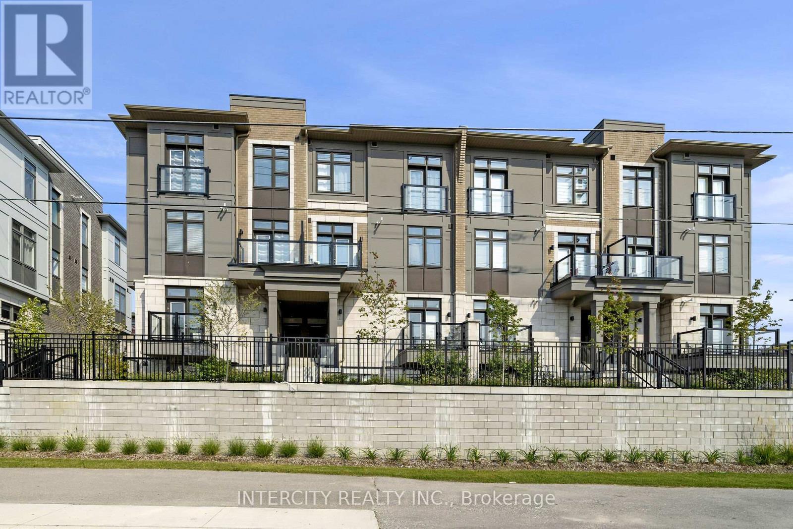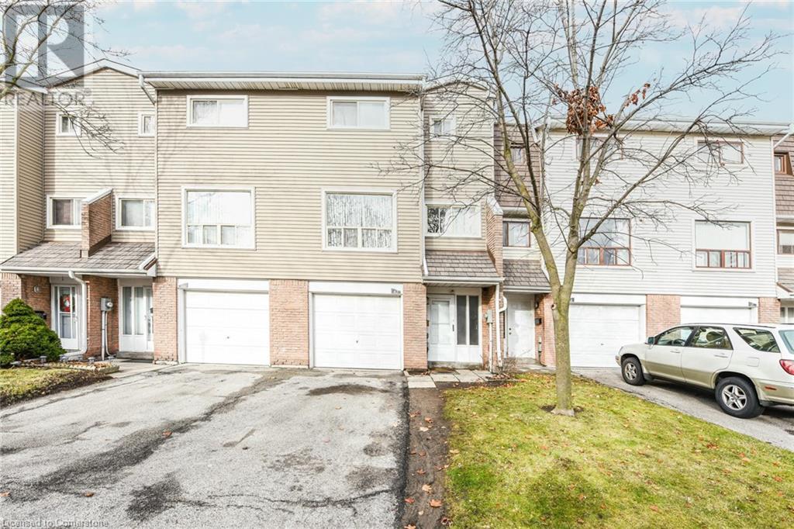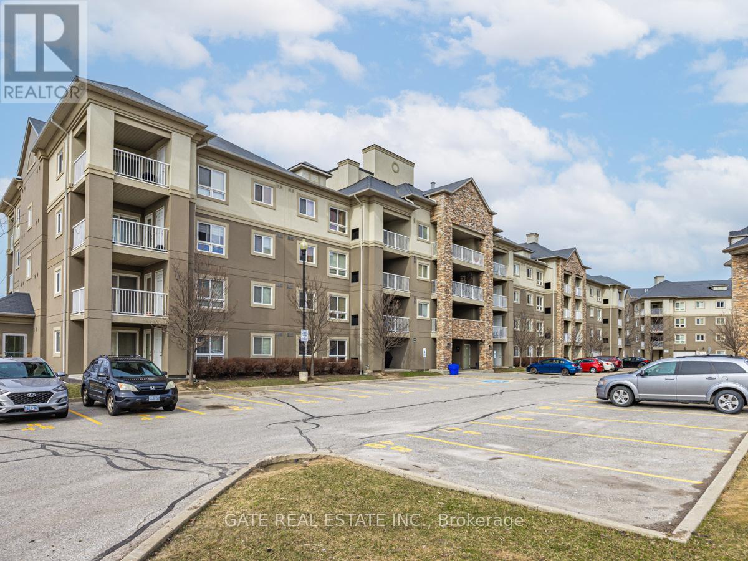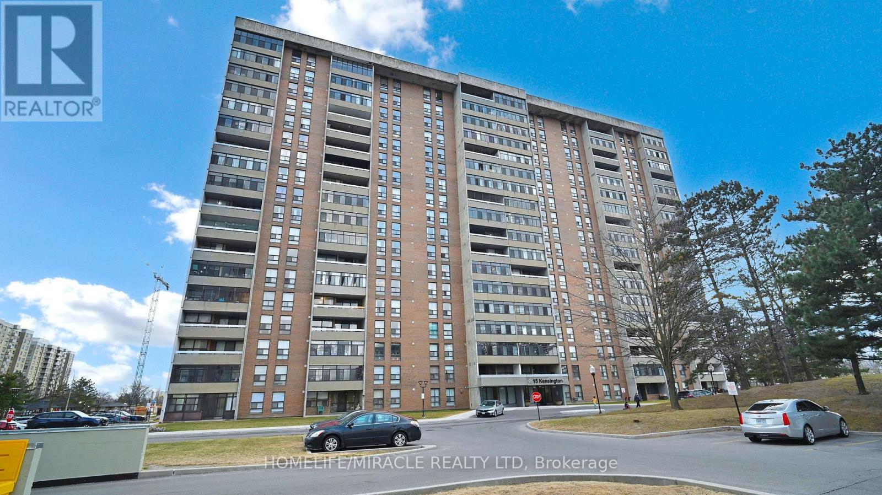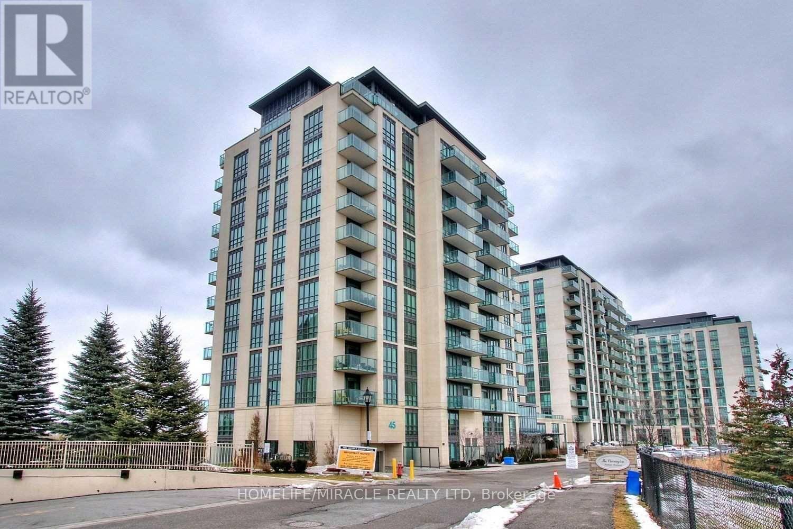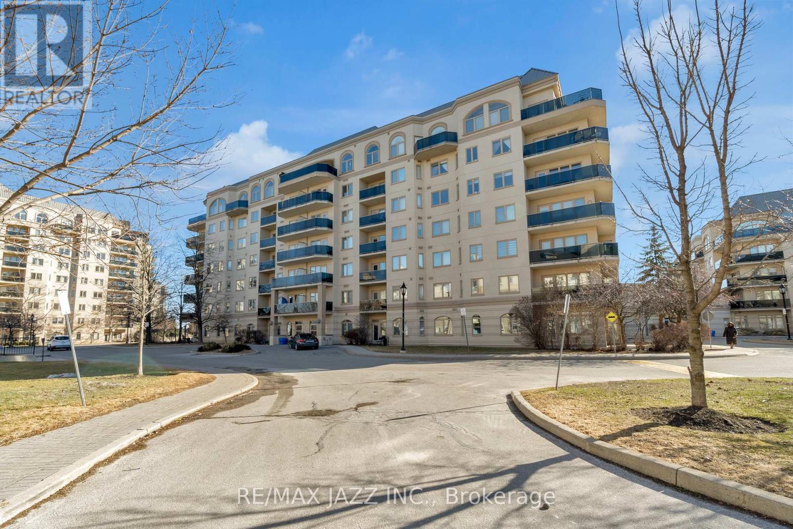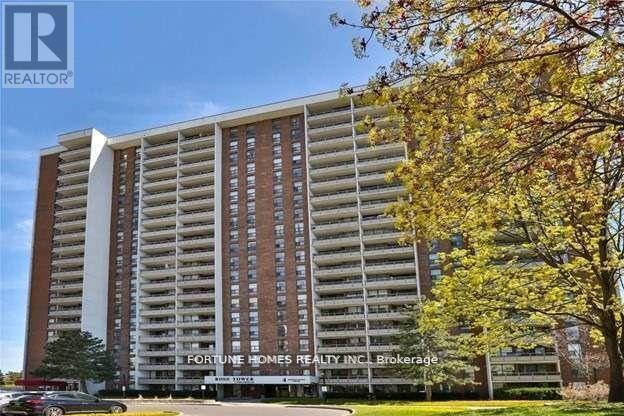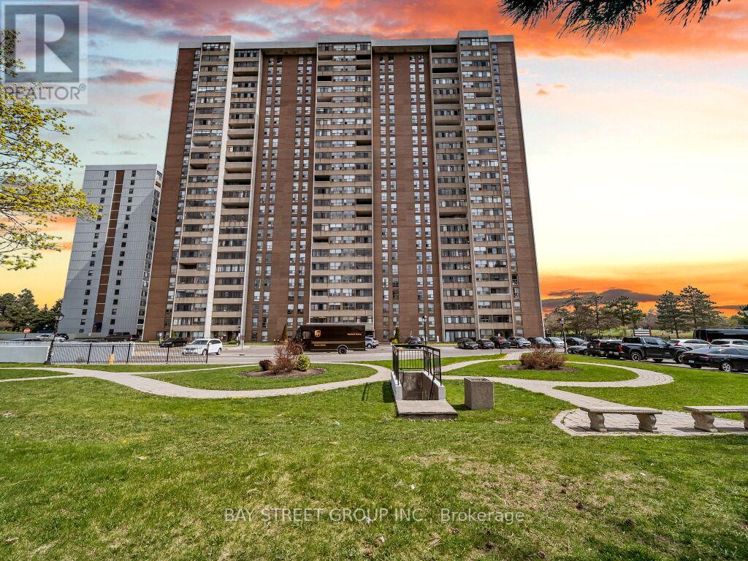Free account required
Unlock the full potential of your property search with a free account! Here's what you'll gain immediate access to:
- Exclusive Access to Every Listing
- Personalized Search Experience
- Favorite Properties at Your Fingertips
- Stay Ahead with Email Alerts
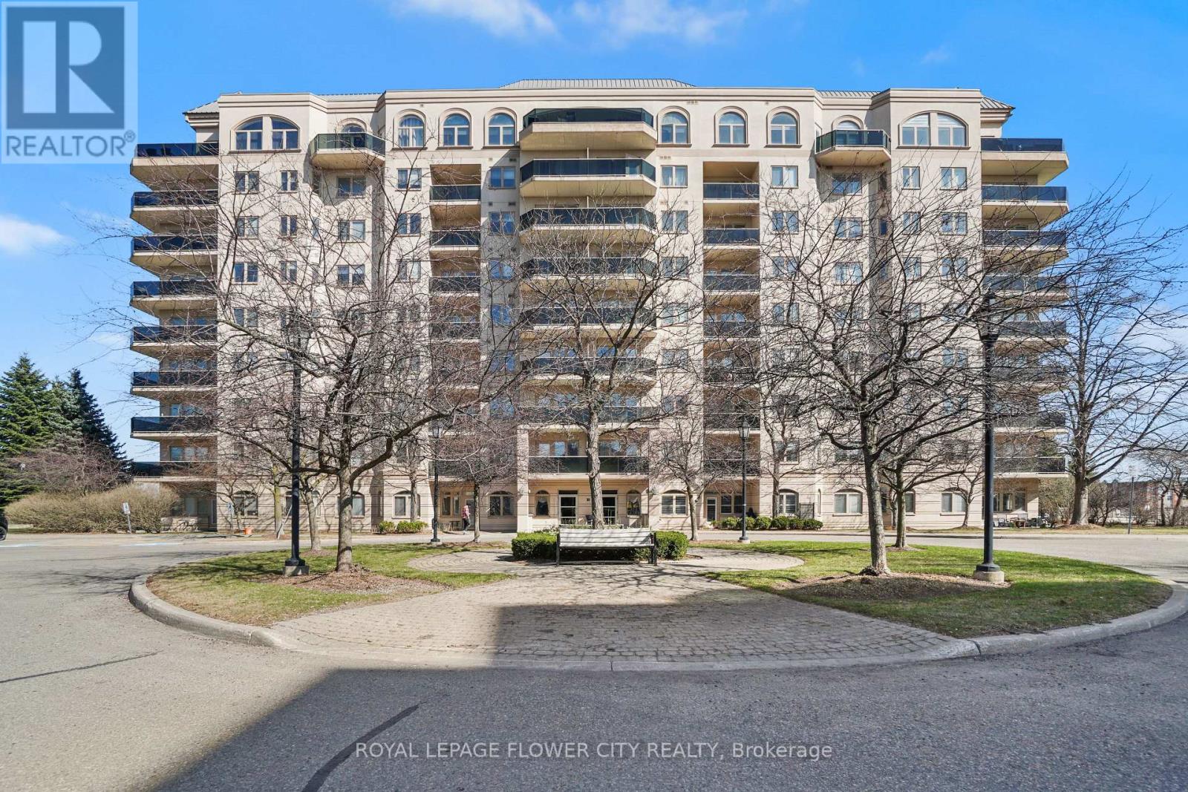

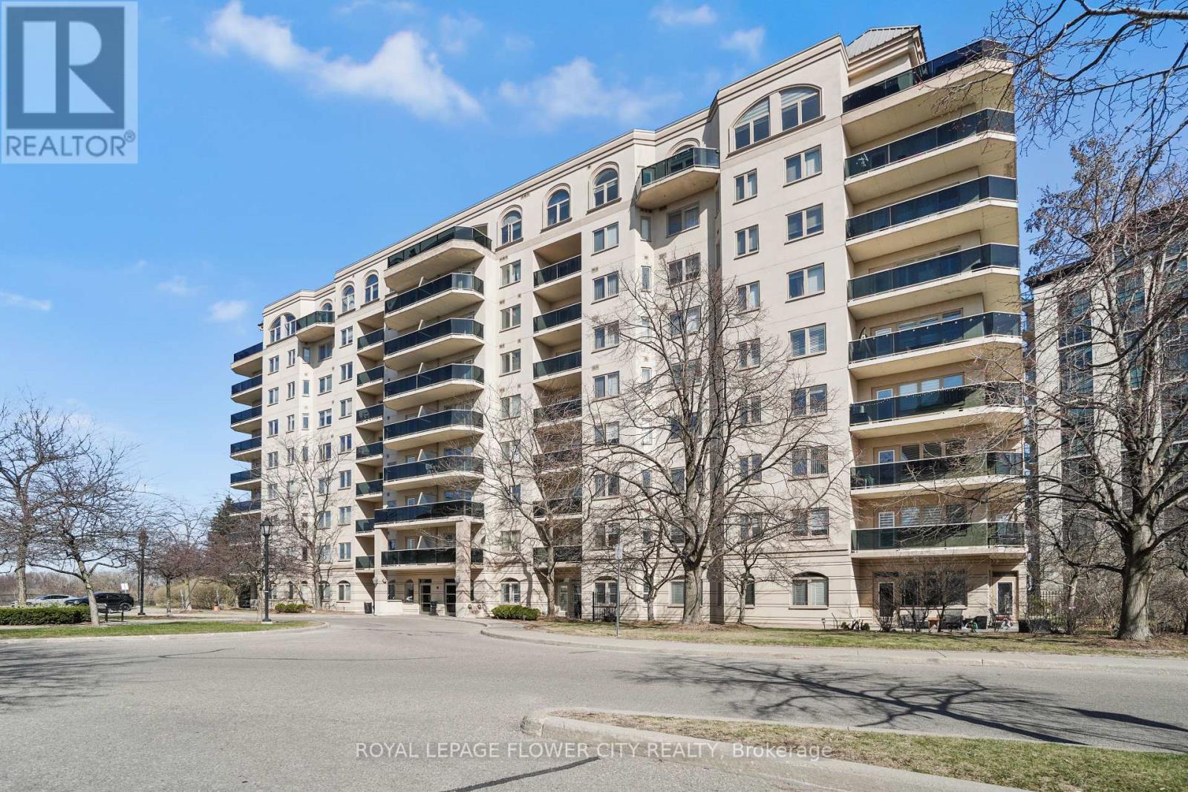
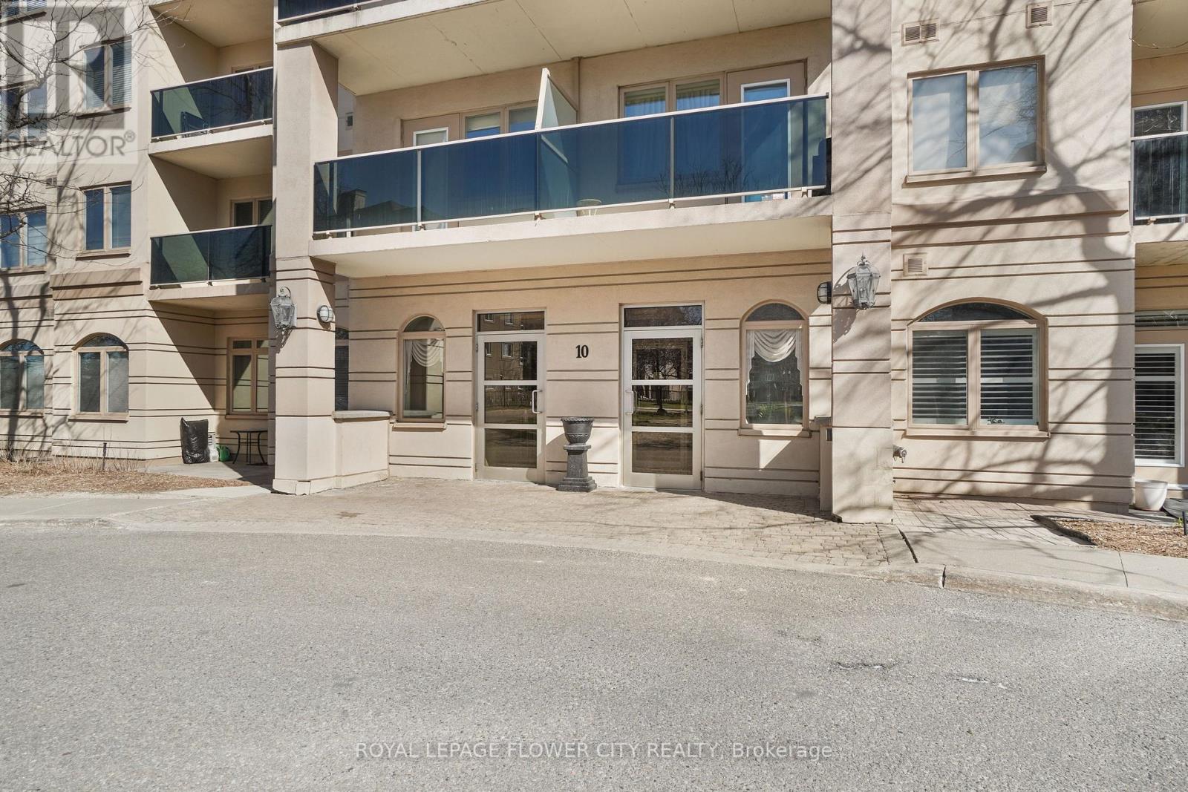
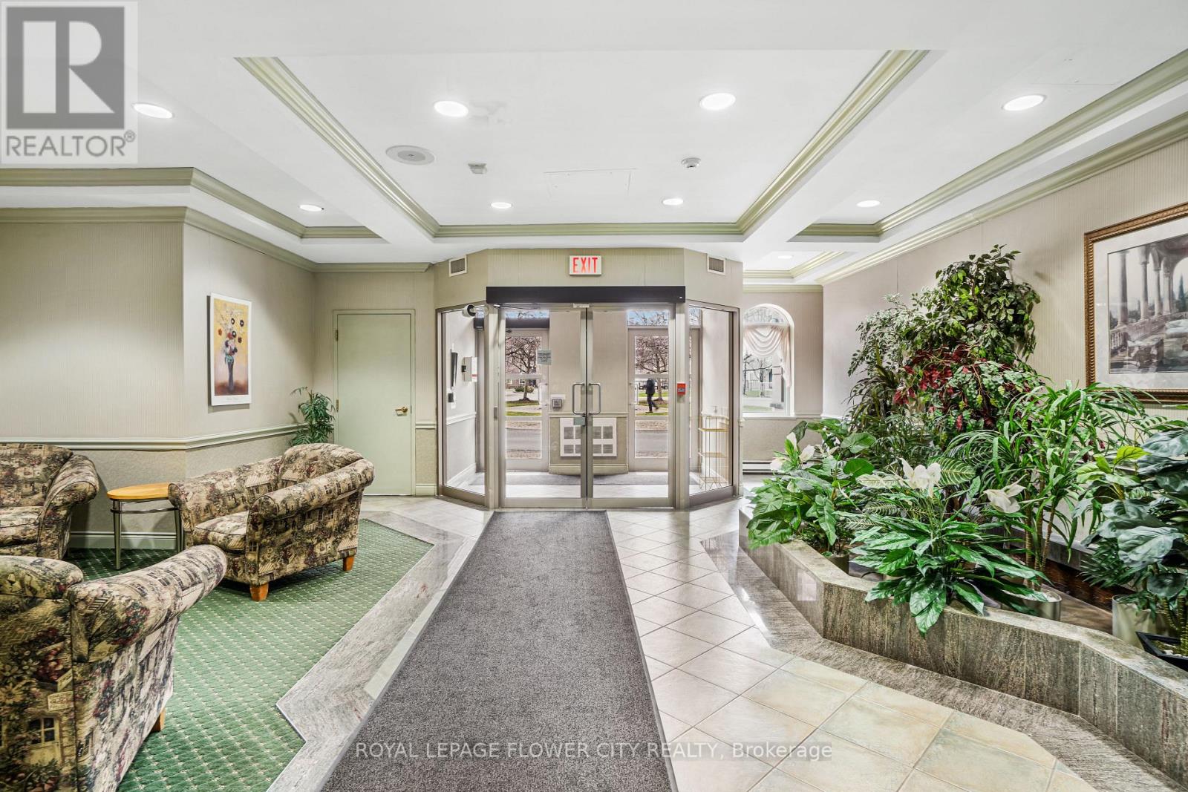
$575,000
701 - 10 DAYSPRING CIRCLE
Brampton, Ontario, Ontario, L6P1B9
MLS® Number: W12094597
Property description
Discover This Stunning "'RAVINE VIEW"" Unit 701 At 10 Dayspring Circle, Brampton Proudly Offered For The First Time. This Beautifully Maintained And Spacious 2+1 Bedroom, 2 Bathroom Corner Suite Offers 1,296 Sq. Ft. Of Elegant, Open-Concept Living (As Per MPAC), Complete With Two Underground Parking Spaces And A Storage Locker. Thoughtfully Designed With An Abundance Of Natural Light, This Stunning Unit Features Two Walkouts To A Large Wrap-Around Balcony Showcasing Sweeping, Unobstructed Views Of The Claireville Conservation Area And City Skyline. The Functional Layout Includes A Generous Living And Dining Area, A Modern Kitchen, A Private In-Suite Laundry Room, A Mirrored Double Closet In The Foyer, And A Linen Closet For Added Convenience. Both The Living Room And Primary Bedroom Provide Direct Access To The Balcony, Creating A Seamless Indoor-Outdoor Living Experience. Ideally Located Near Highways 427, 407, And Pearson International Airport, This Well-Managed Condominium Community Offers Exceptional Amenities, Including A Private Car Wash, Fitness Centre, Games Room, Craft Room, Library, And A Beautifully Appointed Party Room. This Is A Rare Opportunity To Own A Bright, Corner Unit In A Peaceful And Established Neighborhood That Blends Natural Surroundings With Everyday Convenience..
Building information
Type
*****
Amenities
*****
Appliances
*****
Cooling Type
*****
Exterior Finish
*****
Fire Protection
*****
Flooring Type
*****
Heating Fuel
*****
Heating Type
*****
Size Interior
*****
Land information
Amenities
*****
Rooms
Main level
Bedroom 2
*****
Primary Bedroom
*****
Den
*****
Living room
*****
Dining room
*****
Eating area
*****
Kitchen
*****
Bedroom 2
*****
Primary Bedroom
*****
Den
*****
Living room
*****
Dining room
*****
Eating area
*****
Kitchen
*****
Bedroom 2
*****
Primary Bedroom
*****
Den
*****
Living room
*****
Dining room
*****
Eating area
*****
Kitchen
*****
Bedroom 2
*****
Primary Bedroom
*****
Den
*****
Living room
*****
Dining room
*****
Eating area
*****
Kitchen
*****
Bedroom 2
*****
Primary Bedroom
*****
Den
*****
Living room
*****
Dining room
*****
Eating area
*****
Kitchen
*****
Bedroom 2
*****
Primary Bedroom
*****
Den
*****
Living room
*****
Dining room
*****
Eating area
*****
Kitchen
*****
Bedroom 2
*****
Primary Bedroom
*****
Den
*****
Living room
*****
Dining room
*****
Eating area
*****
Kitchen
*****
Bedroom 2
*****
Courtesy of ROYAL LEPAGE FLOWER CITY REALTY
Book a Showing for this property
Please note that filling out this form you'll be registered and your phone number without the +1 part will be used as a password.
