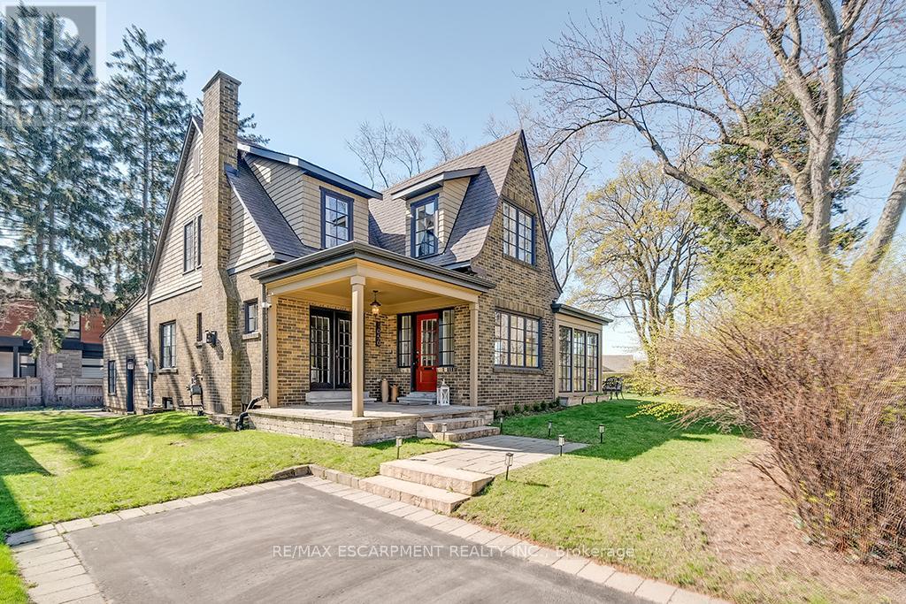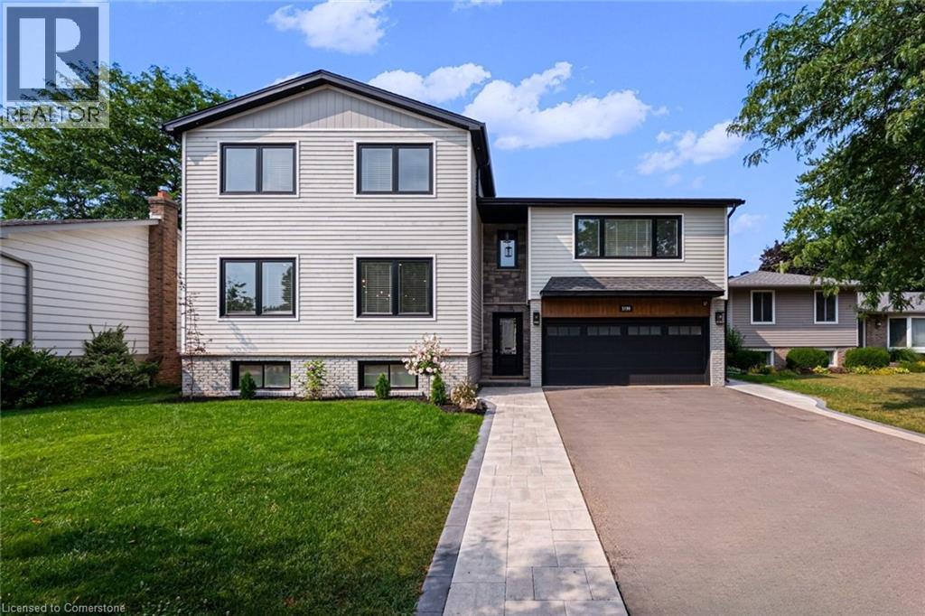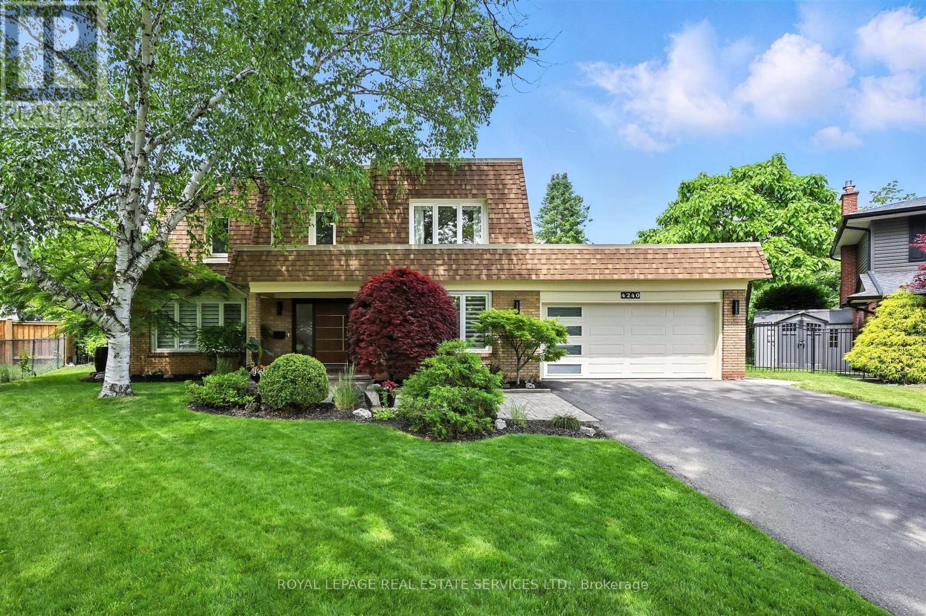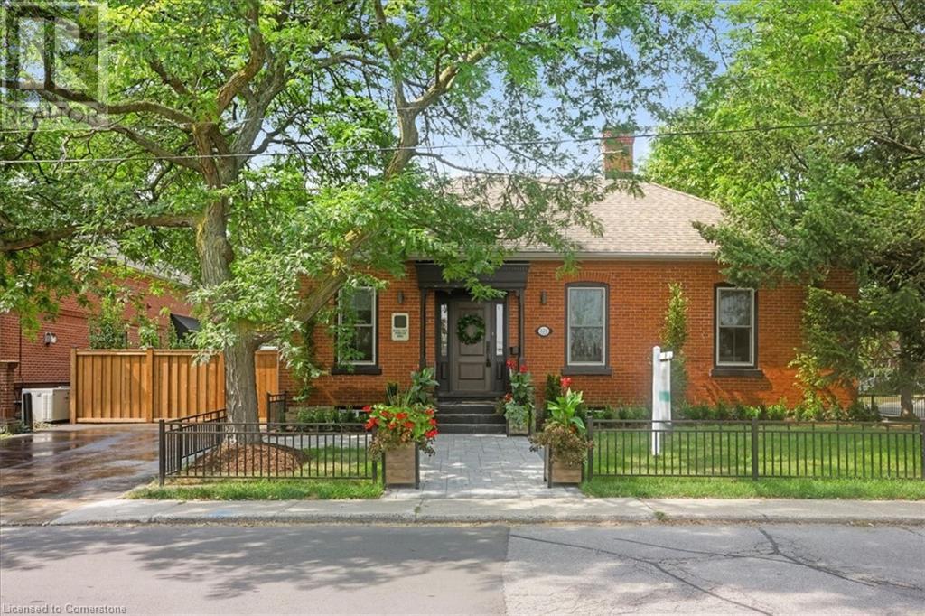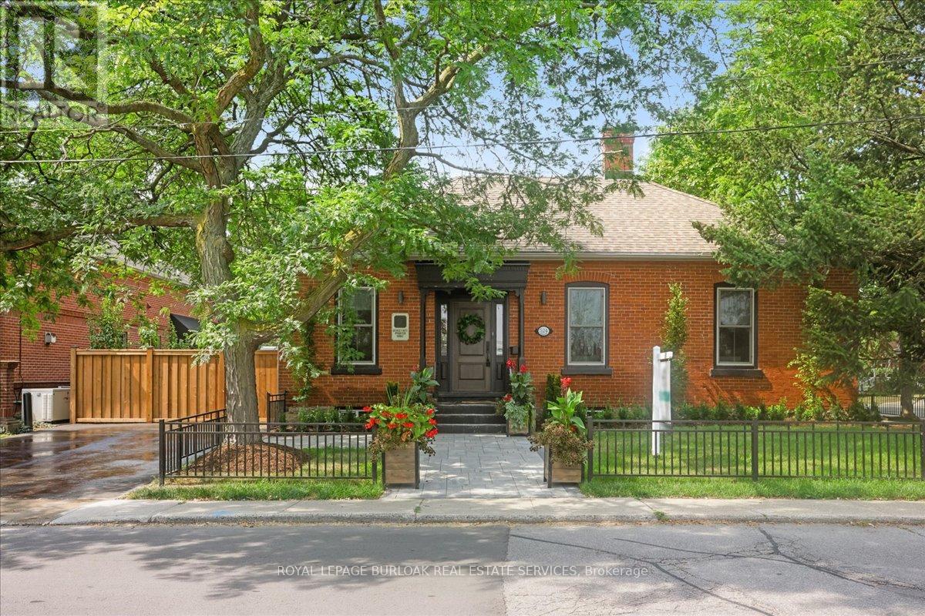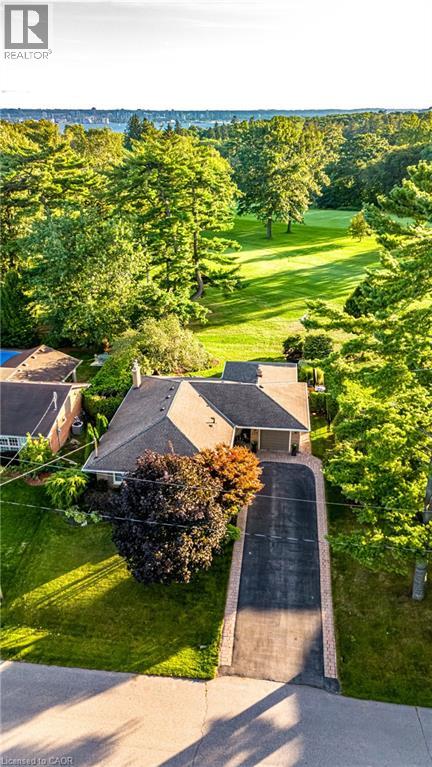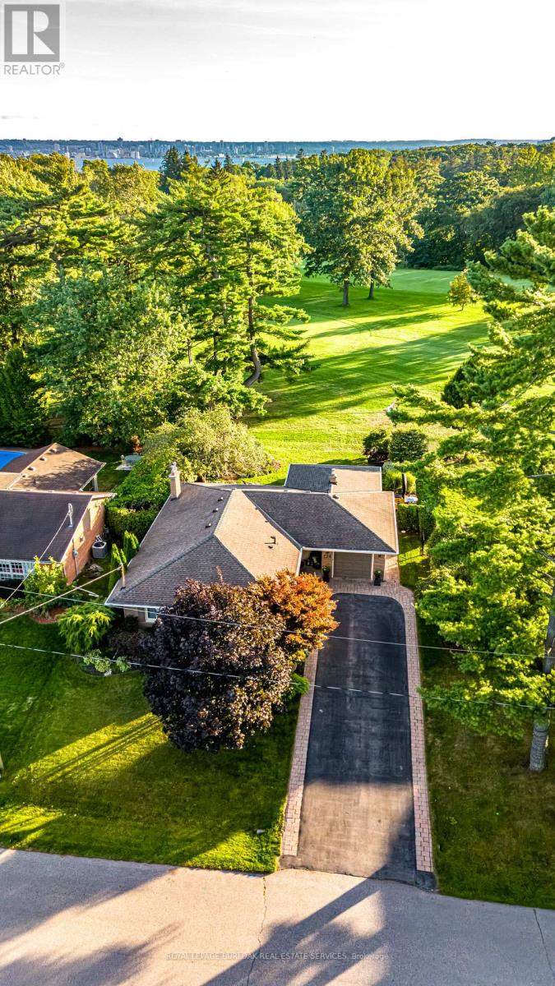Free account required
Unlock the full potential of your property search with a free account! Here's what you'll gain immediate access to:
- Exclusive Access to Every Listing
- Personalized Search Experience
- Favorite Properties at Your Fingertips
- Stay Ahead with Email Alerts
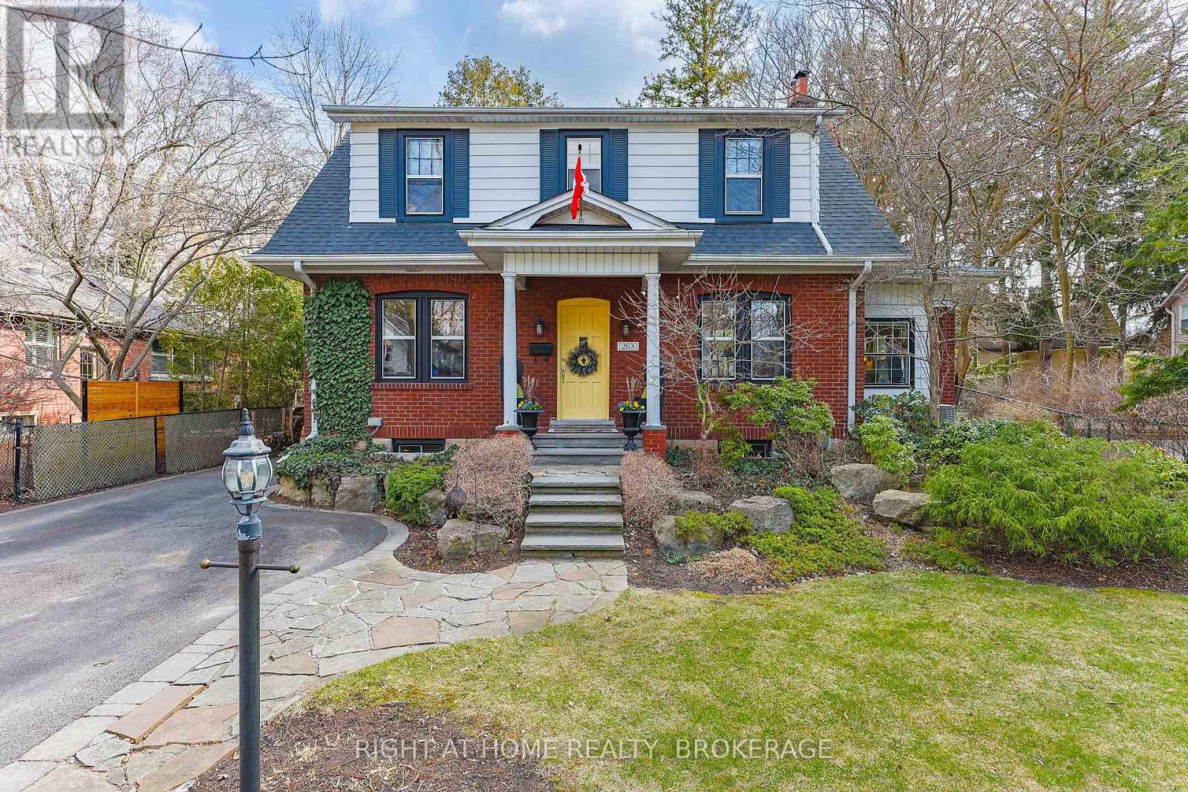
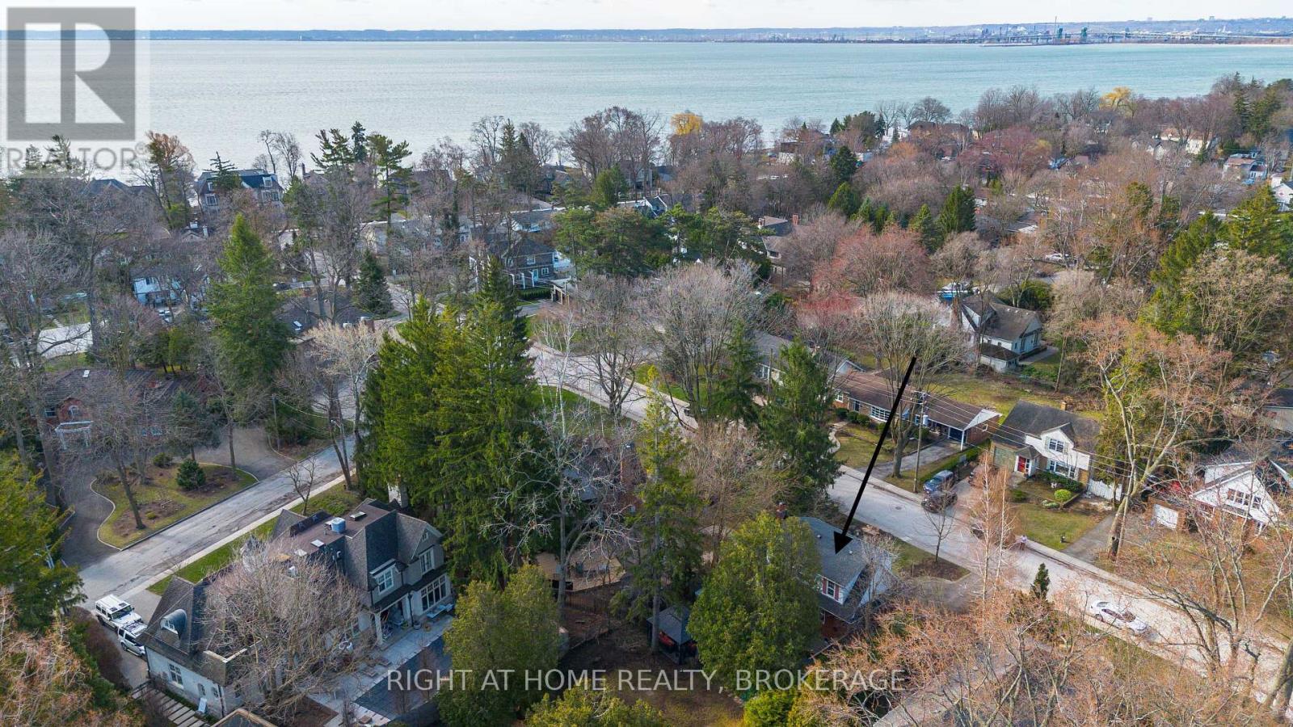
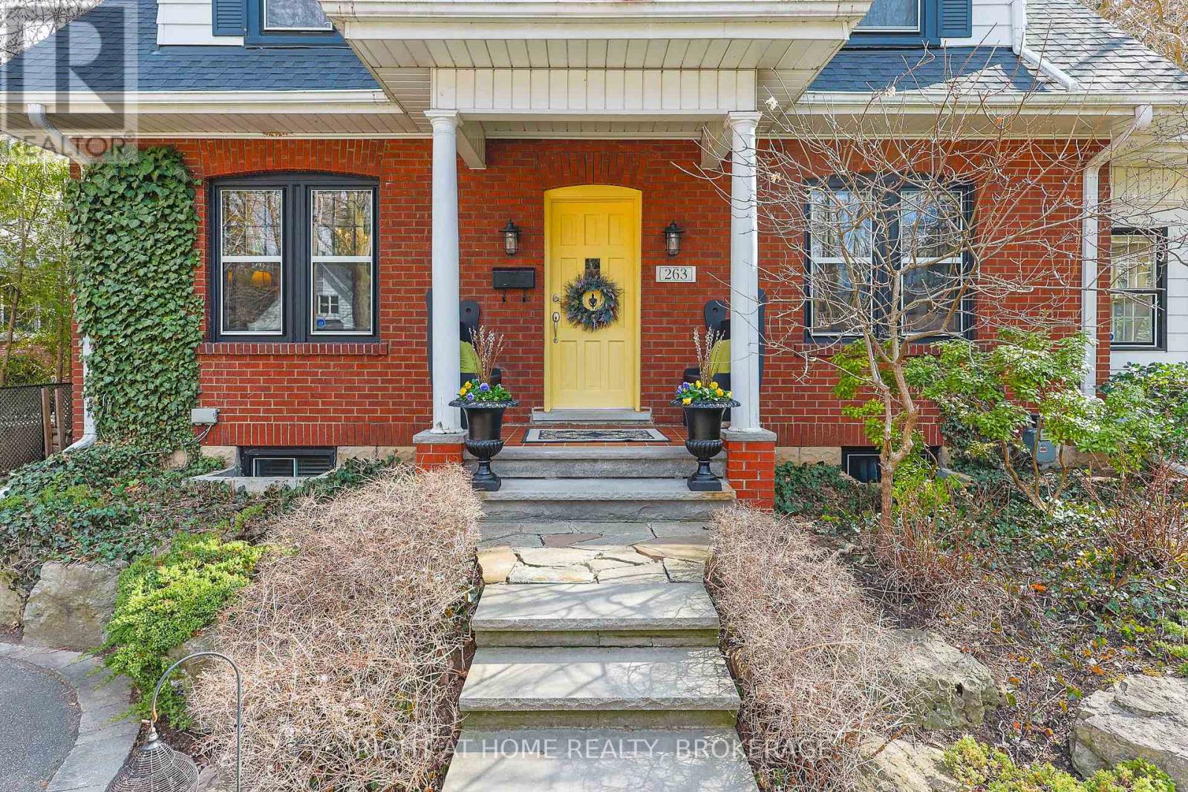

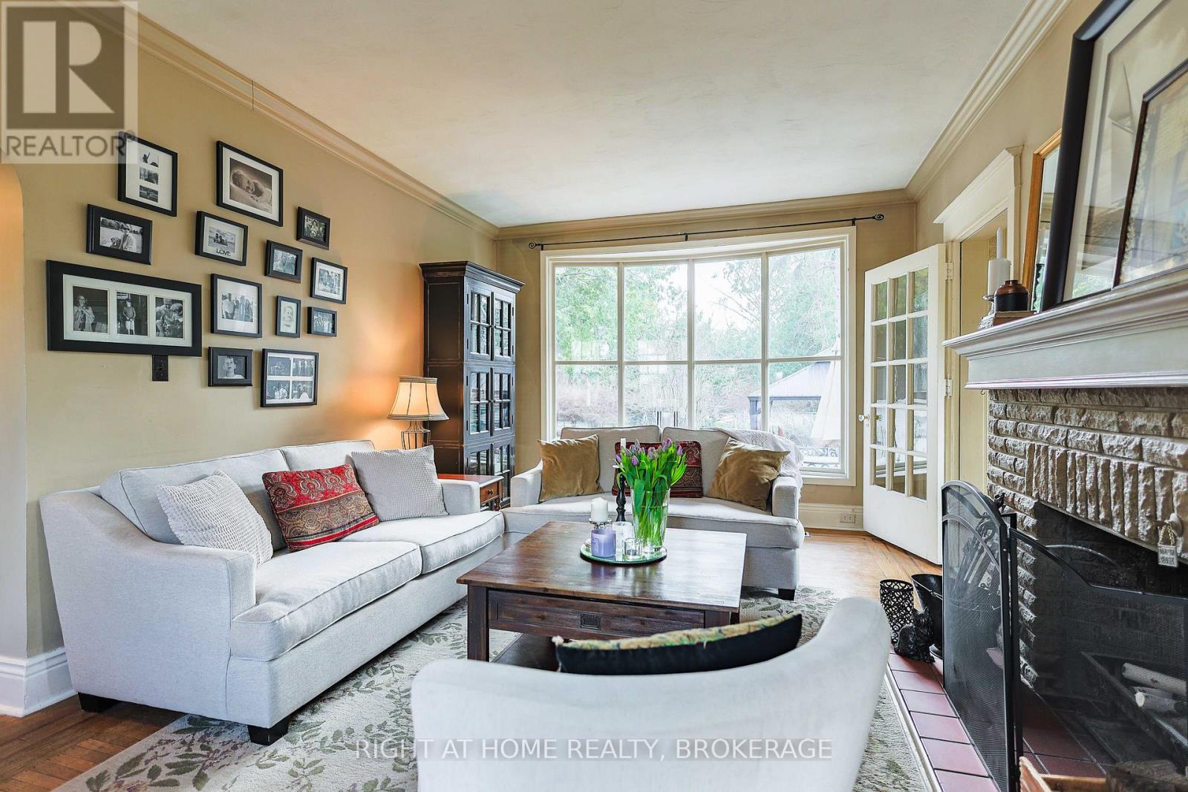
$2,125,000
263 HART AVENUE
Burlington, Ontario, Ontario, L7N1P3
MLS® Number: W12094661
Property description
Charming Century Home in Coveted Roseland Location - Rarely offered and rich in character, this beautifully preserved century home sits proudly on a generous 62' x 120' lot in one of Burlington's most desirable neighbourhoods. Timeless architectural details like leaded glass windows, elegant crown mouldings, and a classic wood-burning fireplace blend seamlessly with modern comforts to create a warm, welcoming space.Step inside to find a bright and spacious living room with a picture window that floods the space with natural light. The large primary bedroom offers a peaceful retreat, complemented by two additional well-sized bedrooms perfect for family, guests, or a home office.Outside, lush perennial gardens surround a backyard oasis designed for entertaining, featuring a custom natural gas fire pit, hot tub, and ample room to gather and relax.Located within top-rated school districts (John T. Tuck PS,Nelson HS, Assumption CSS) and just steps from the Lake, downtown, and convenient shopping, this is a rare opportunity to own a piece of Burlington's history in an unbeatable location. A must-see property that promises both charm and lifestyle.
Building information
Type
*****
Age
*****
Amenities
*****
Appliances
*****
Basement Development
*****
Basement Type
*****
Construction Style Attachment
*****
Cooling Type
*****
Exterior Finish
*****
Fireplace Present
*****
Foundation Type
*****
Heating Fuel
*****
Heating Type
*****
Size Interior
*****
Stories Total
*****
Utility Water
*****
Land information
Sewer
*****
Size Depth
*****
Size Frontage
*****
Size Irregular
*****
Size Total
*****
Rooms
Ground level
Office
*****
Kitchen
*****
Dining room
*****
Living room
*****
Basement
Utility room
*****
Family room
*****
Second level
Bedroom 3
*****
Bedroom 2
*****
Primary Bedroom
*****
Courtesy of RIGHT AT HOME REALTY, BROKERAGE
Book a Showing for this property
Please note that filling out this form you'll be registered and your phone number without the +1 part will be used as a password.

