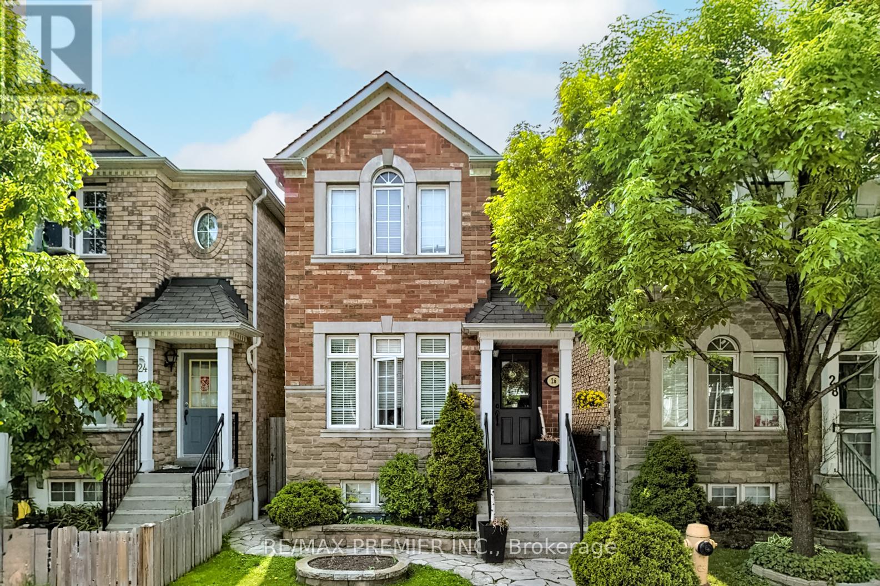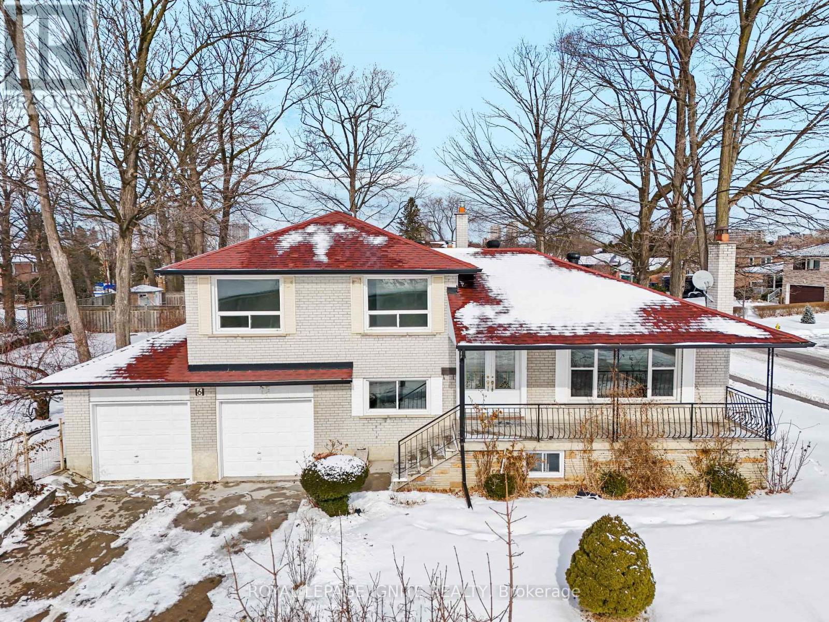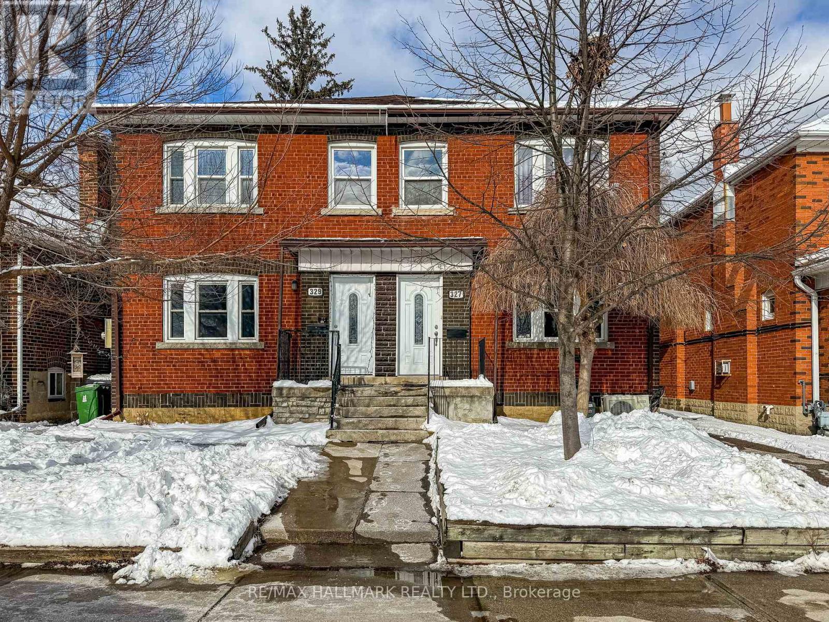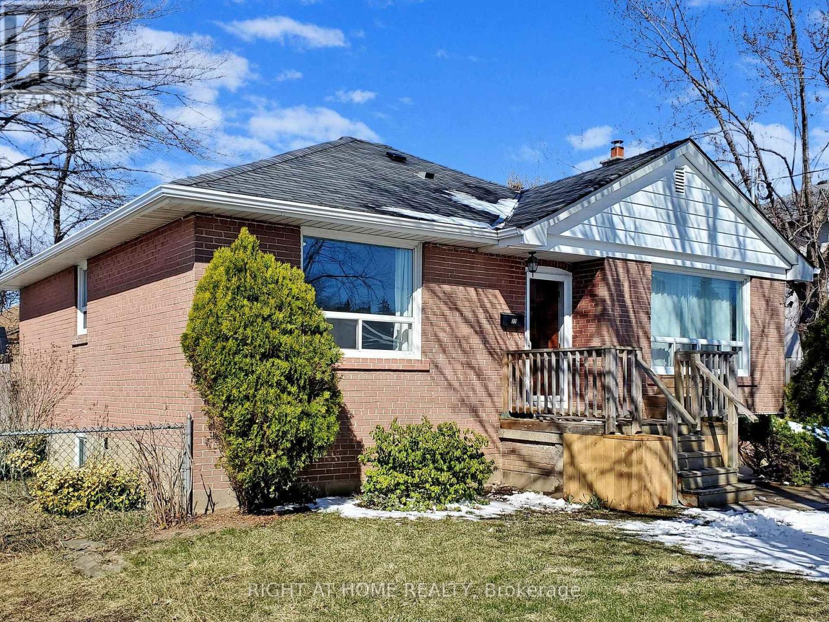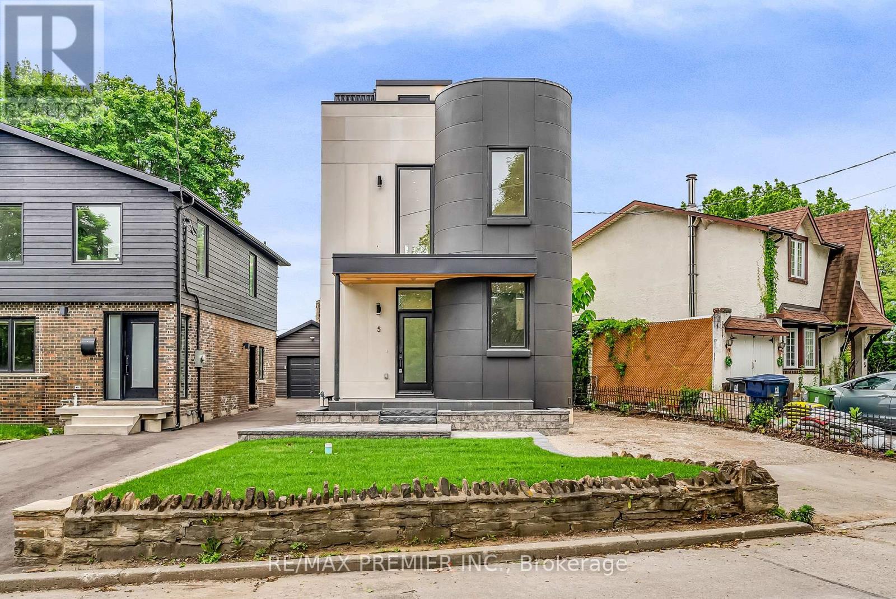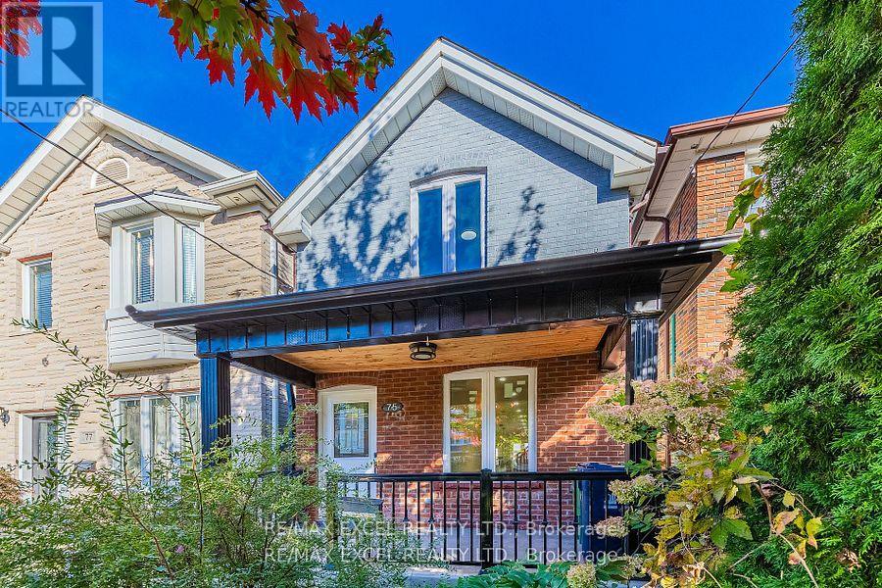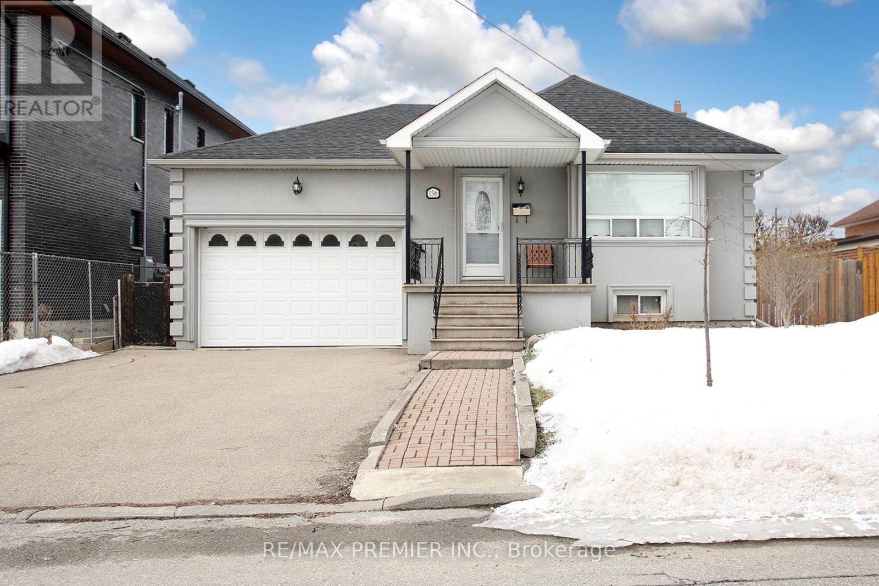Free account required
Unlock the full potential of your property search with a free account! Here's what you'll gain immediate access to:
- Exclusive Access to Every Listing
- Personalized Search Experience
- Favorite Properties at Your Fingertips
- Stay Ahead with Email Alerts


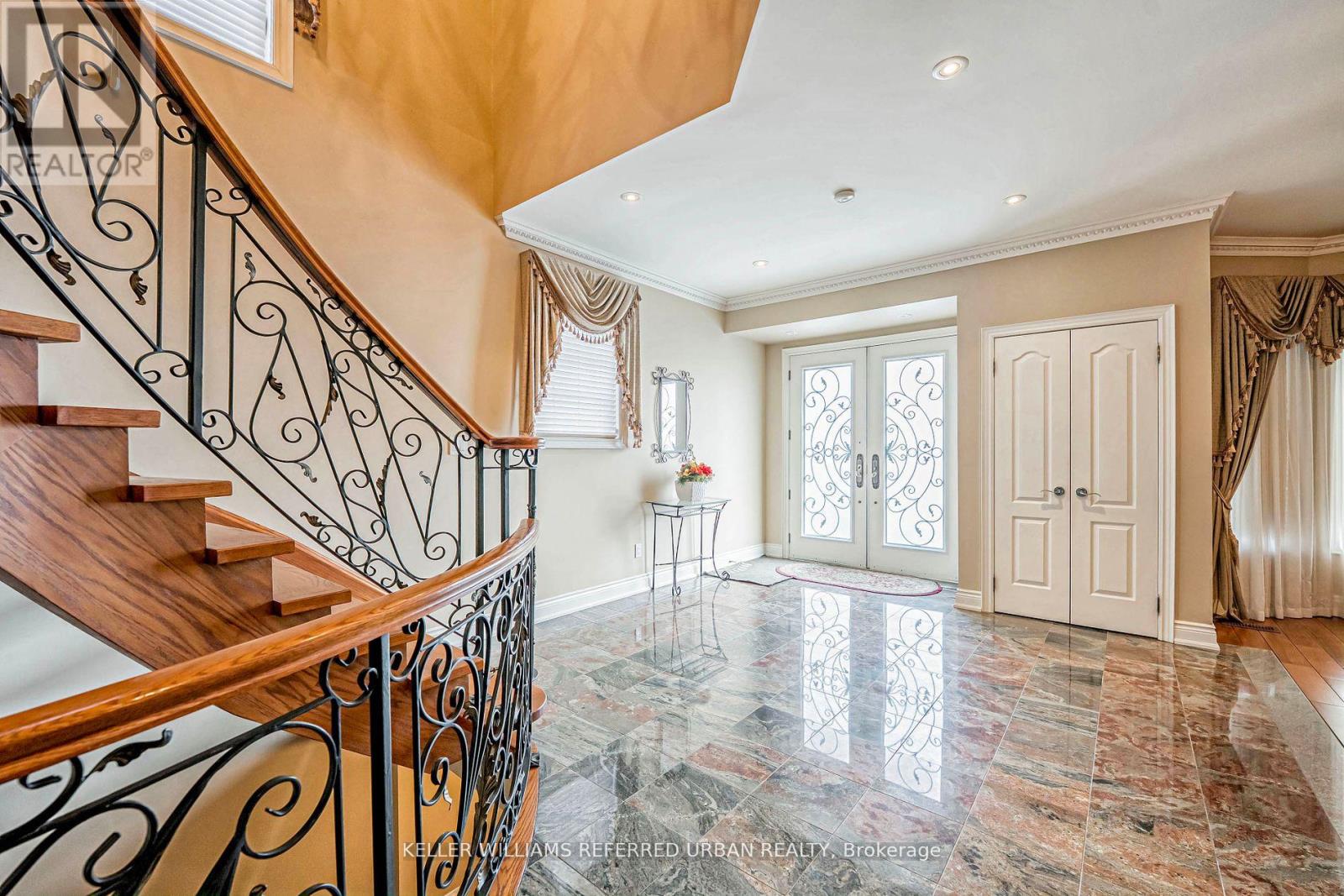
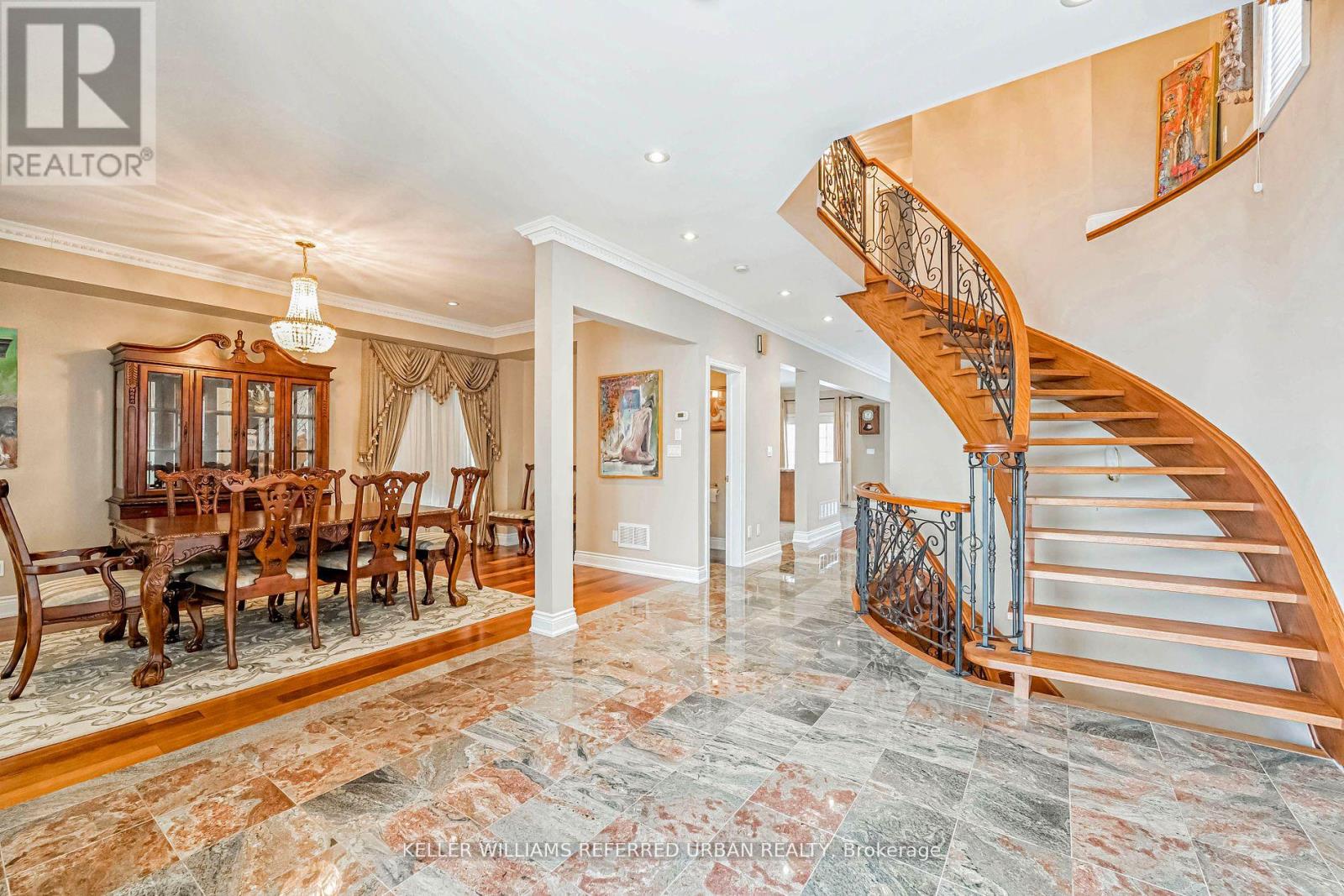
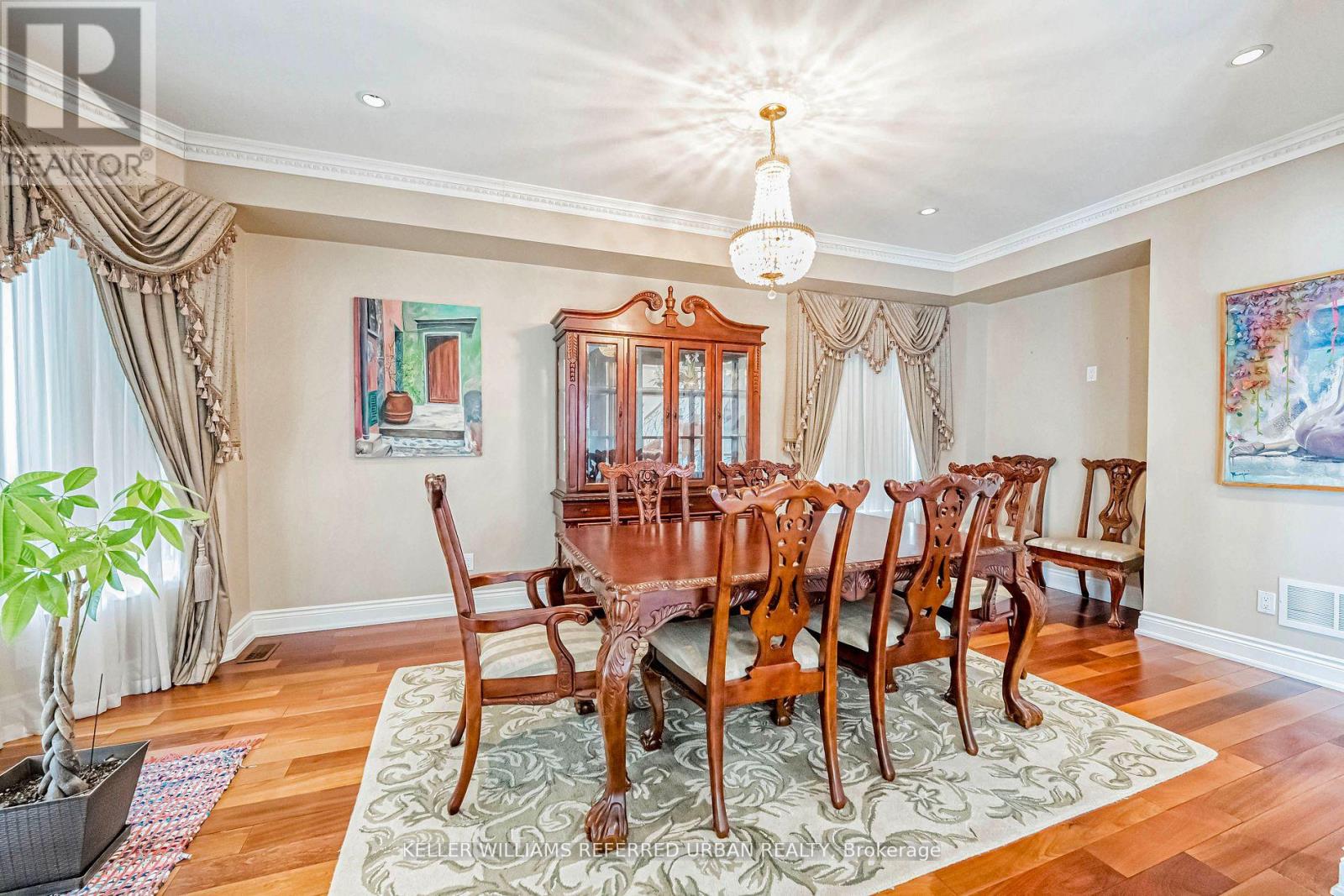
$1,279,000
50 QUINAN DRIVE
Toronto, Ontario, Ontario, M6L1E9
MLS® Number: W12095610
Property description
Custom built two-storey home (built in 2007P in the prized Maple Leaf neighbourhood! Spacious principal rooms with 9 foot ceilings on the main floor. Large entrance foyer opens up to a traditional dining room, featuring hardwood floors, crown moulding, and a beautiful bay window. The home opens up to an open concept kitchen *& living room. Kitchen features granite countertops & stainless steel appliances, as well as a large eat-in granite island. Living room with hard wood floors & gas fireplace. Kitchen features a walk-out to a mud room, leading into the private backyard. Second level features 3 spacious bedroom. Primary bedroom features a walk-in closet, 6 piece ensuite bathroom featuring his & her sinks & soaker jacuzzi tub, and a walk-out to a private balcony. Basement features a self-contained apartment with high ceilings. Total flexibility for additional income as a 2 bedroom basement apartment with separate walk-up entrance or ability to keep the front bedroom as a rec room or office for yourself! Basement layout allows for a shared laundry facility if you choose! Walking distance to TTC transit, shopping, groceries, restaurants, and more!
Building information
Type
*****
Age
*****
Appliances
*****
Basement Features
*****
Basement Type
*****
Construction Style Attachment
*****
Cooling Type
*****
Exterior Finish
*****
Fireplace Present
*****
Flooring Type
*****
Foundation Type
*****
Half Bath Total
*****
Heating Fuel
*****
Heating Type
*****
Size Interior
*****
Stories Total
*****
Utility Water
*****
Land information
Amenities
*****
Sewer
*****
Size Depth
*****
Size Frontage
*****
Size Irregular
*****
Size Total
*****
Rooms
Main level
Dining room
*****
Living room
*****
Kitchen
*****
Basement
Laundry room
*****
Bedroom 2
*****
Bedroom
*****
Kitchen
*****
Second level
Bedroom 3
*****
Bedroom 2
*****
Primary Bedroom
*****
Courtesy of KELLER WILLIAMS REFERRED URBAN REALTY
Book a Showing for this property
Please note that filling out this form you'll be registered and your phone number without the +1 part will be used as a password.

