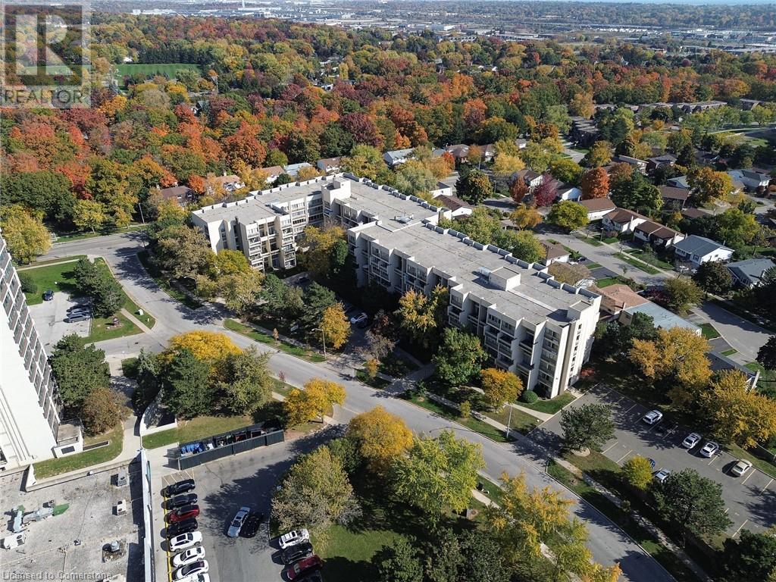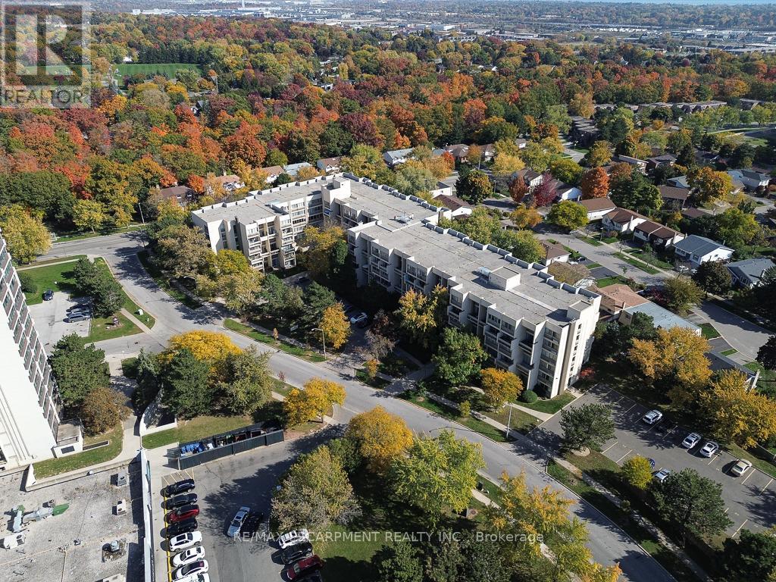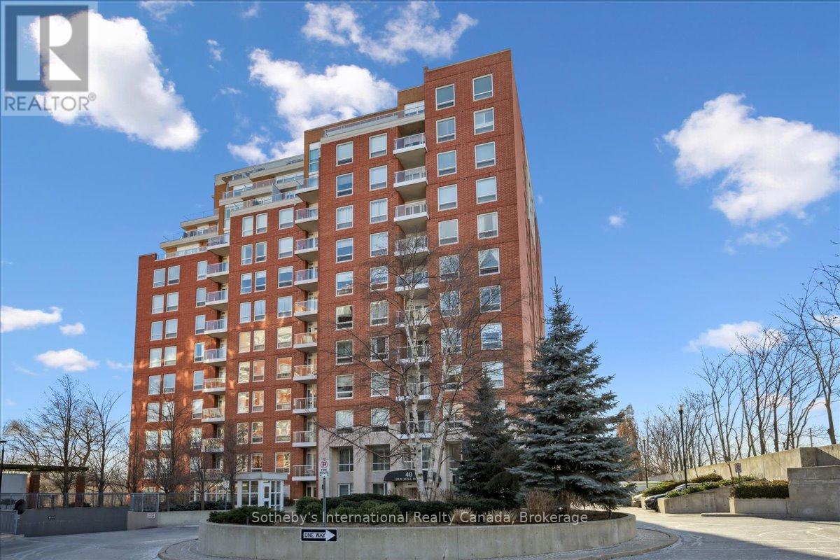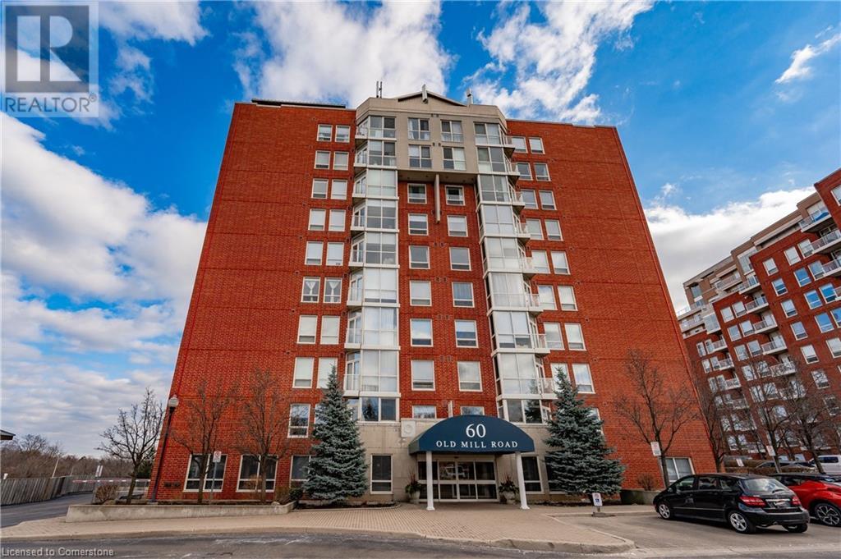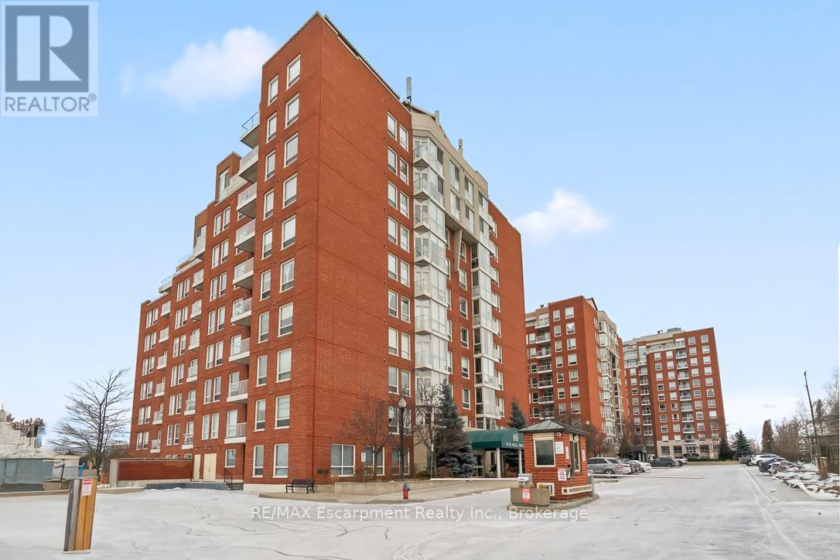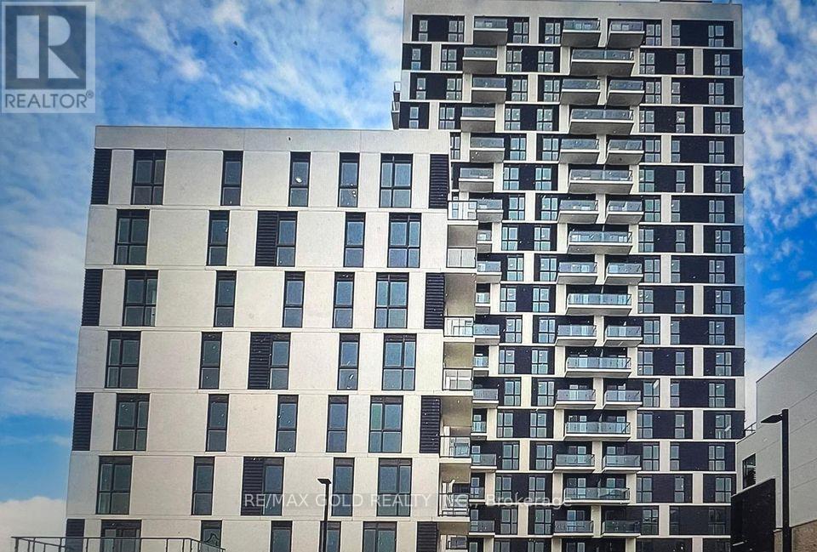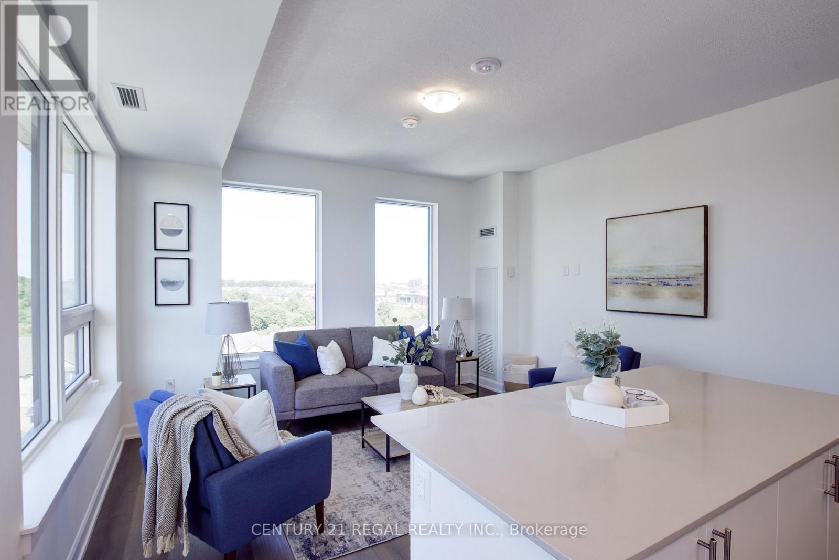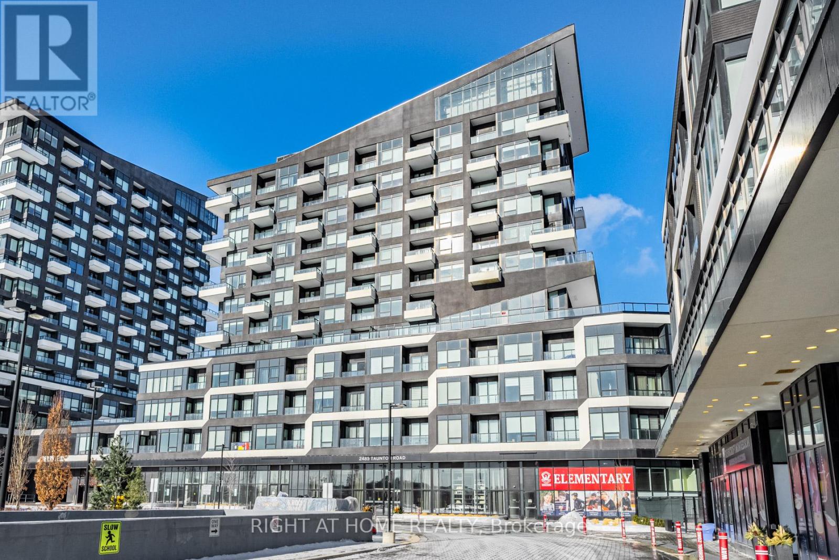Free account required
Unlock the full potential of your property search with a free account! Here's what you'll gain immediate access to:
- Exclusive Access to Every Listing
- Personalized Search Experience
- Favorite Properties at Your Fingertips
- Stay Ahead with Email Alerts




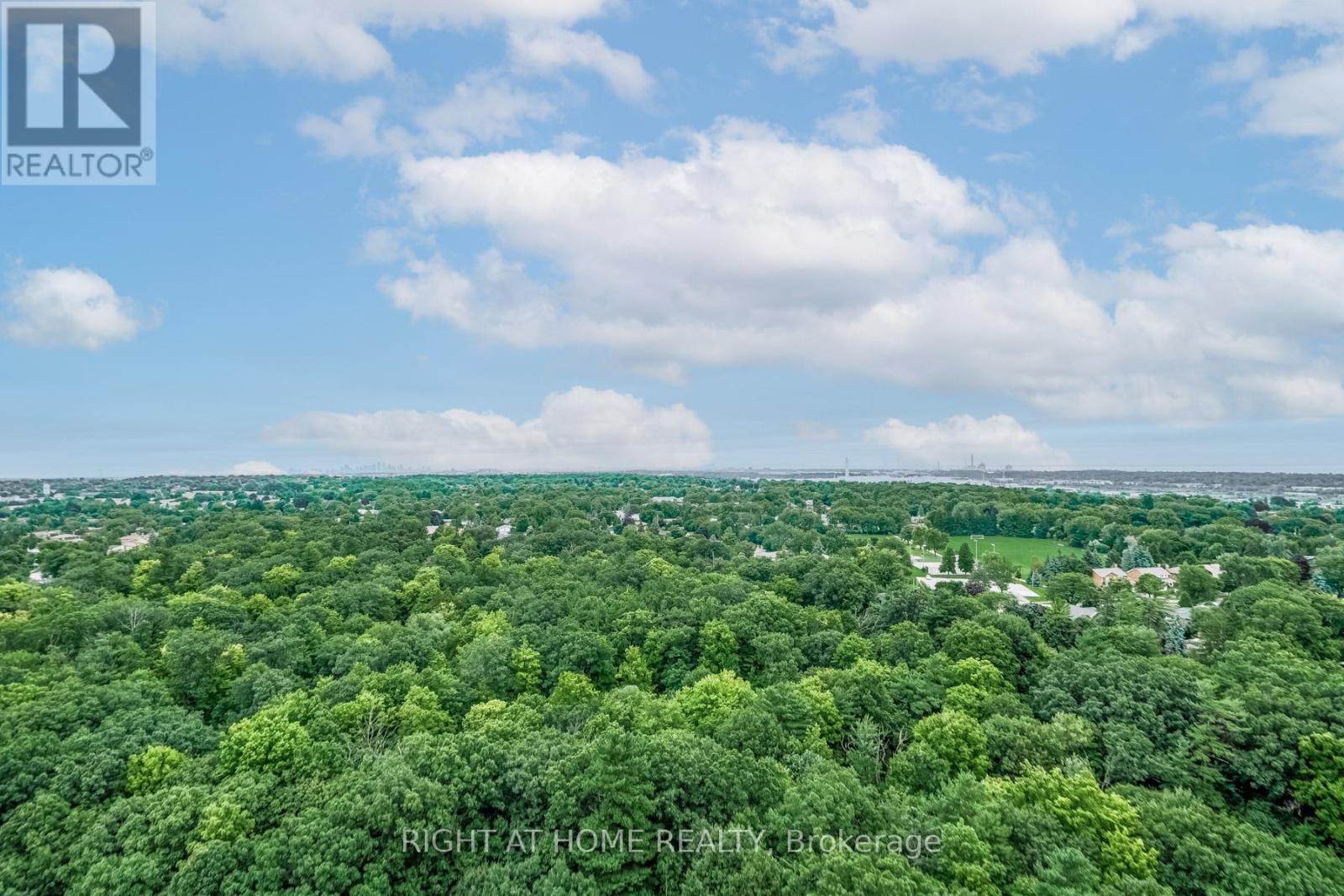
$649,888
2108 - 1359 WHITE OAKS BOULEVARD
Oakville, Ontario, Ontario, L6H2R8
MLS® Number: W12095616
Property description
Experience refined luxury at PH 2108, an exceptional 3-bedroom, 2-bathroom corner unit in The Oaks' distinguished community. This premium residence harmonizes elegant design with natural splendor in a meticulously maintained upscale building. The welcoming sunken living room features a sophisticated gas fireplace as its centerpiece, while abundant natural light illuminates the expansive living area. Floor-to-ceiling windows frame impressive southeast views overlooking the lake, ravine, and meandering creek. The generous private balcony provides an ideal setting for both quiet reflection and sophisticated entertaining against this serene backdrop. The master suite offers a private sanctuary with a comprehensive ensuite bathroom. Residents enjoy access to the building's comprehensive amenities, including an indoor swimming pool, fitness center, entertainment lounge, bicycle storage, billiards room, and dedicated craft space. Strategically positioned with convenient access to QEW and Highway 403, this residence delivers sophisticated urban convenience while maintaining a tranquil natural setting. Property includes two designated parking spaces and one storage locker.
Building information
Type
*****
Age
*****
Amenities
*****
Cooling Type
*****
Exterior Finish
*****
Fireplace Present
*****
Fire Protection
*****
Flooring Type
*****
Half Bath Total
*****
Heating Fuel
*****
Heating Type
*****
Size Interior
*****
Land information
Amenities
*****
Rooms
Main level
Bedroom 3
*****
Bedroom 2
*****
Primary Bedroom
*****
Kitchen
*****
Dining room
*****
Living room
*****
Courtesy of RIGHT AT HOME REALTY
Book a Showing for this property
Please note that filling out this form you'll be registered and your phone number without the +1 part will be used as a password.

