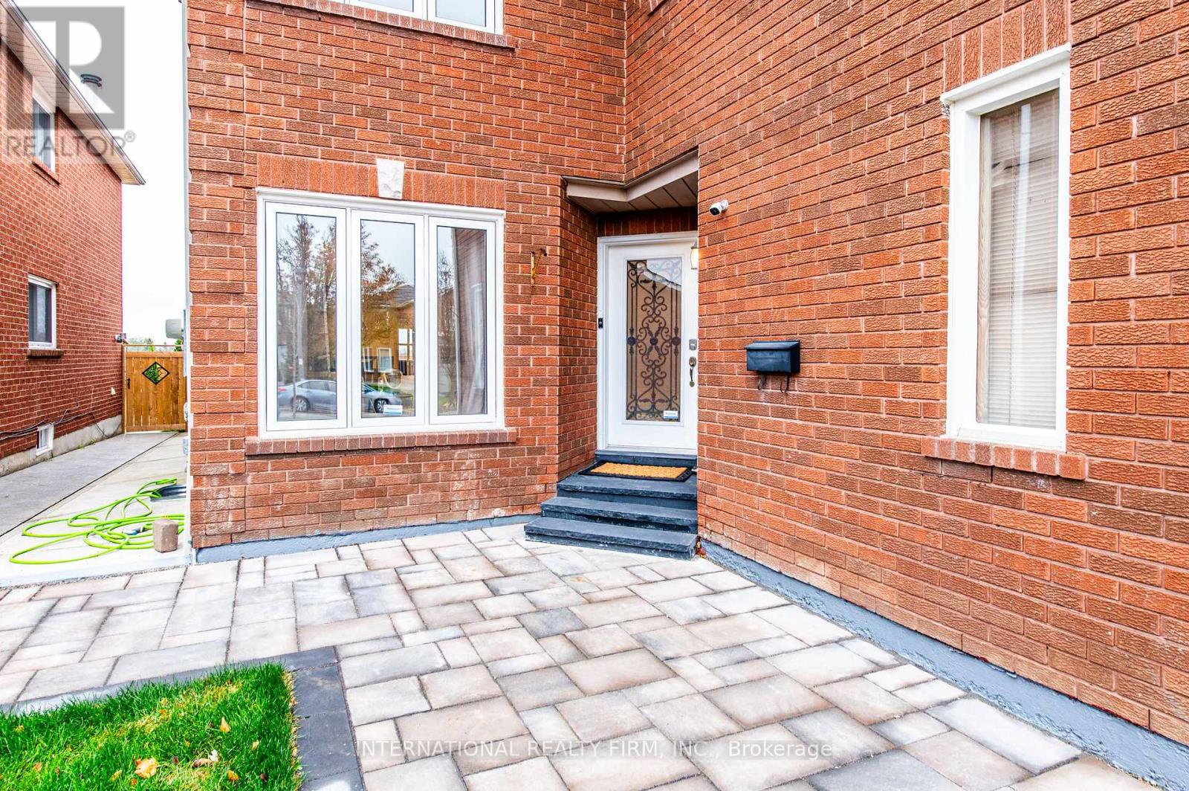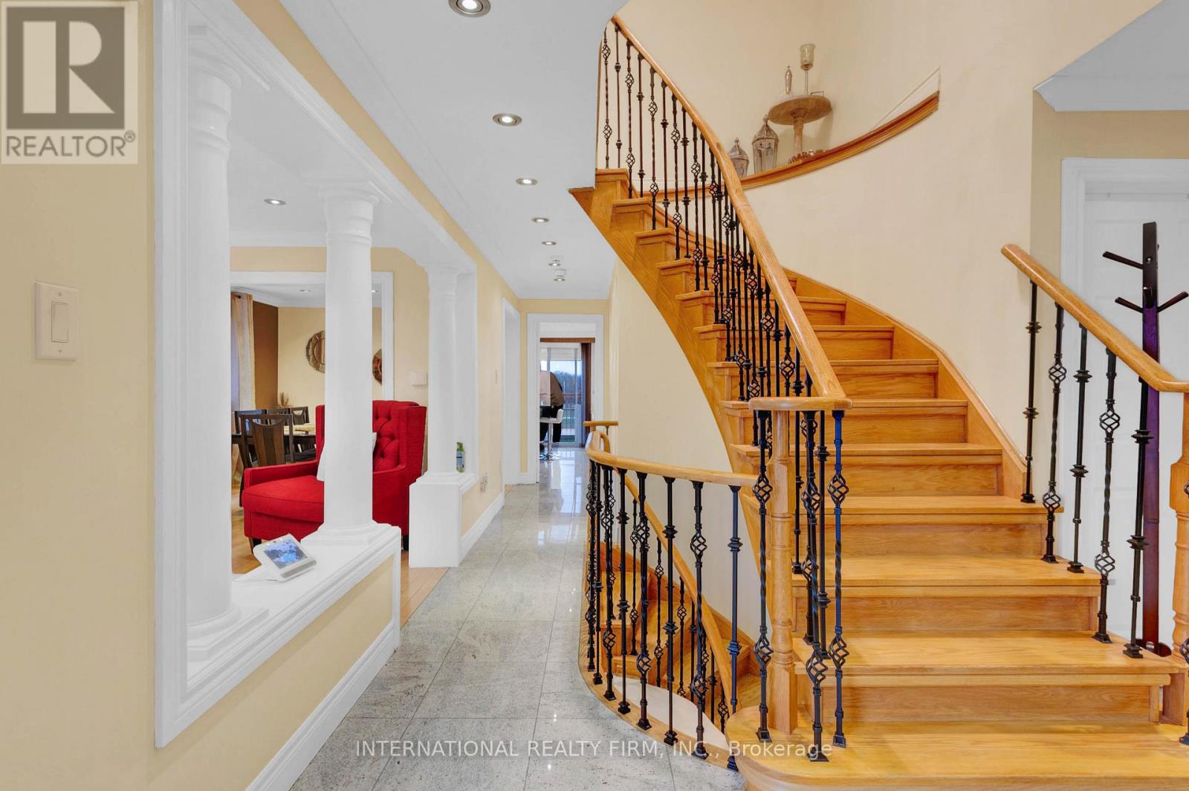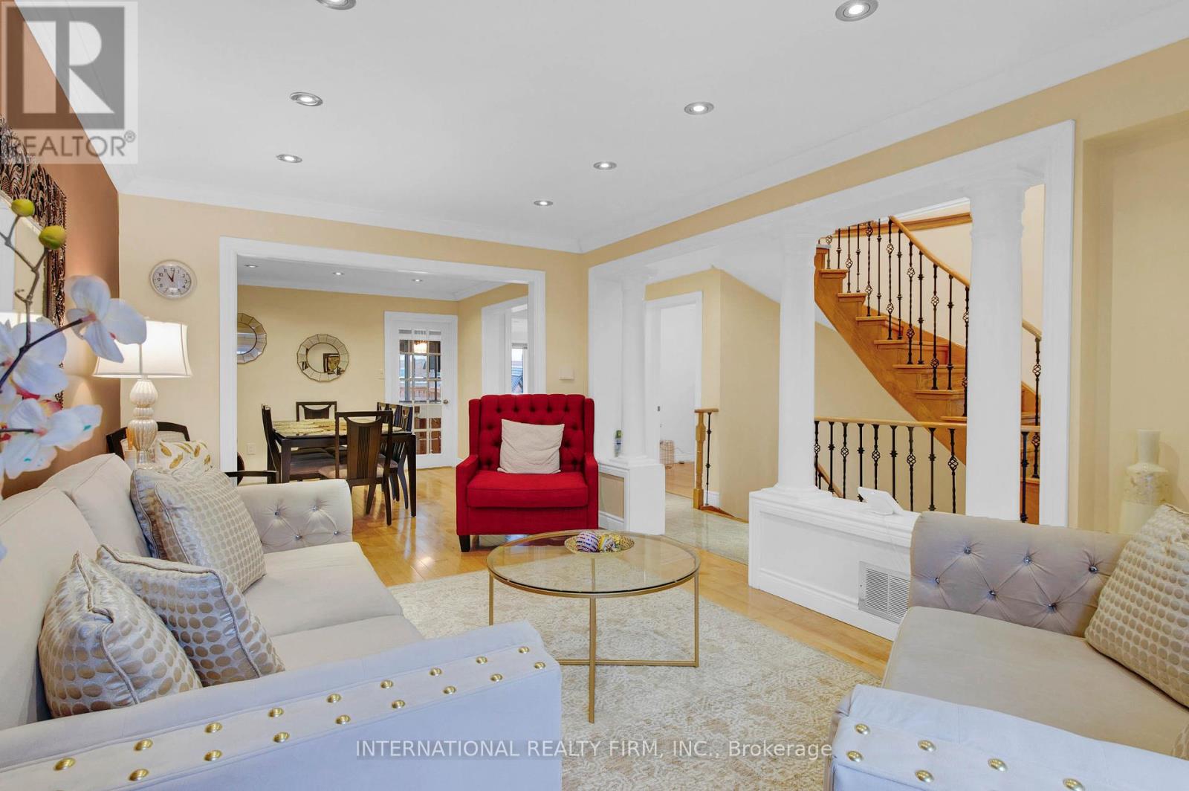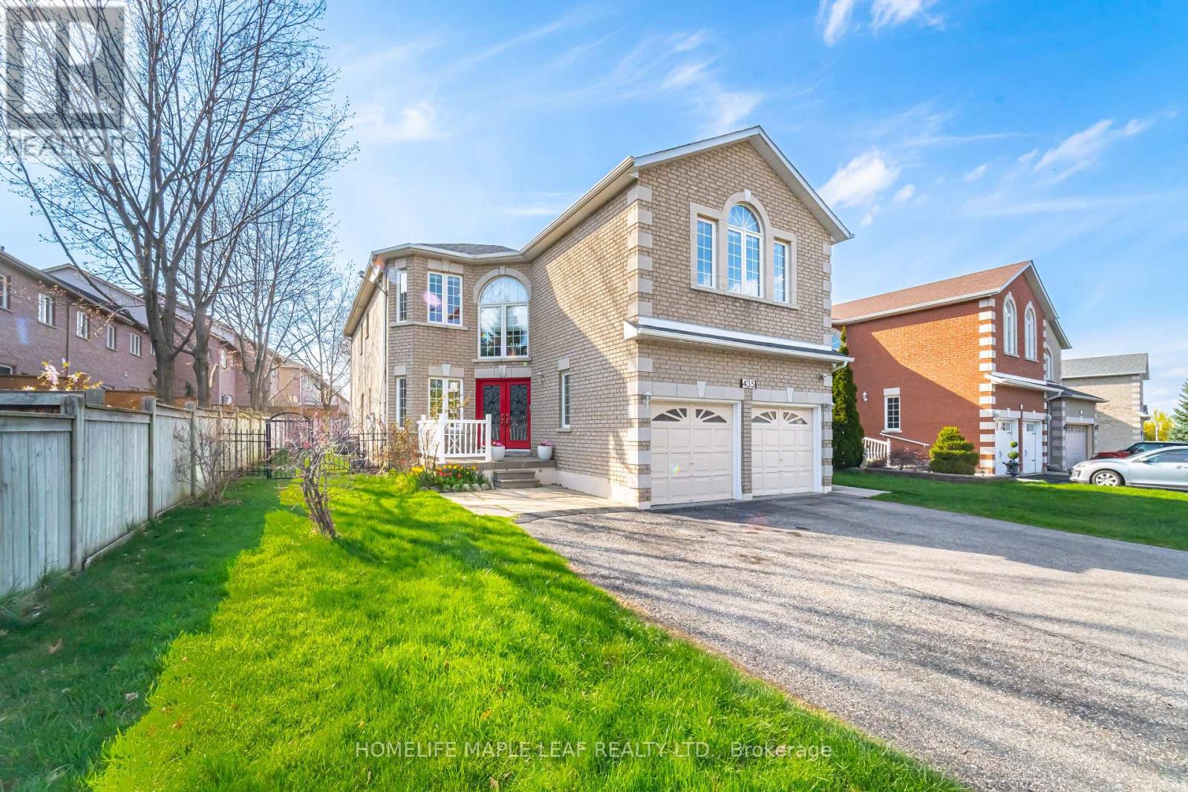Free account required
Unlock the full potential of your property search with a free account! Here's what you'll gain immediate access to:
- Exclusive Access to Every Listing
- Personalized Search Experience
- Favorite Properties at Your Fingertips
- Stay Ahead with Email Alerts





$1,899,000
6158 DUFORD DRIVE W
Mississauga, Ontario, Ontario, L5V1A6
MLS® Number: W12096315
Property description
This fully renovated gorgeous detached 5+3 bedroom home with 6 bathrooms offers around 3000 sq ft, above ground level, 2 rental basement apartments (2 bed legal basement apartment and one bed basement apartment) both have different separate entrances, currently rented for $3400/month. ) Tenants willing to stay or ready to vacate. Featuring large room sizes and large windows throughout, filling the space with natural light. The main level boasts hardwood and granite floors, a modern chef's kitchen with stainless steel appliances, ample cupboards granite counter tops throughout and a that walks out to the sun-room and deck. The layout includes separate living, dining, office and family rooms, with a gas fireplace in the family room. Newly interlocking extended driveway for 8 cars parking plus one in the garage. Located within walking distance to bus stops and close to heartland center, grocery stores, schools, parks, and shopping, this home is just minutes from the 401 and 403. View Virtual Tour
Building information
Type
*****
Age
*****
Amenities
*****
Appliances
*****
Basement Features
*****
Basement Type
*****
Construction Style Attachment
*****
Cooling Type
*****
Exterior Finish
*****
Fireplace Present
*****
Fire Protection
*****
Flooring Type
*****
Foundation Type
*****
Half Bath Total
*****
Heating Fuel
*****
Heating Type
*****
Size Interior
*****
Stories Total
*****
Utility Water
*****
Land information
Landscape Features
*****
Sewer
*****
Size Depth
*****
Size Frontage
*****
Size Irregular
*****
Size Total
*****
Rooms
Ground level
Foyer
*****
Den
*****
Kitchen
*****
Family room
*****
Dining room
*****
Living room
*****
Basement
Bedroom
*****
Bedroom 2
*****
Bedroom
*****
Second level
Bedroom 4
*****
Bedroom 3
*****
Bedroom 2
*****
Primary Bedroom
*****
Bedroom 5
*****
Ground level
Foyer
*****
Den
*****
Kitchen
*****
Family room
*****
Dining room
*****
Living room
*****
Basement
Bedroom
*****
Bedroom 2
*****
Bedroom
*****
Second level
Bedroom 4
*****
Bedroom 3
*****
Bedroom 2
*****
Primary Bedroom
*****
Bedroom 5
*****
Ground level
Foyer
*****
Den
*****
Kitchen
*****
Family room
*****
Dining room
*****
Living room
*****
Basement
Bedroom
*****
Bedroom 2
*****
Bedroom
*****
Second level
Bedroom 4
*****
Bedroom 3
*****
Bedroom 2
*****
Primary Bedroom
*****
Bedroom 5
*****
Courtesy of INTERNATIONAL REALTY FIRM, INC.
Book a Showing for this property
Please note that filling out this form you'll be registered and your phone number without the +1 part will be used as a password.




