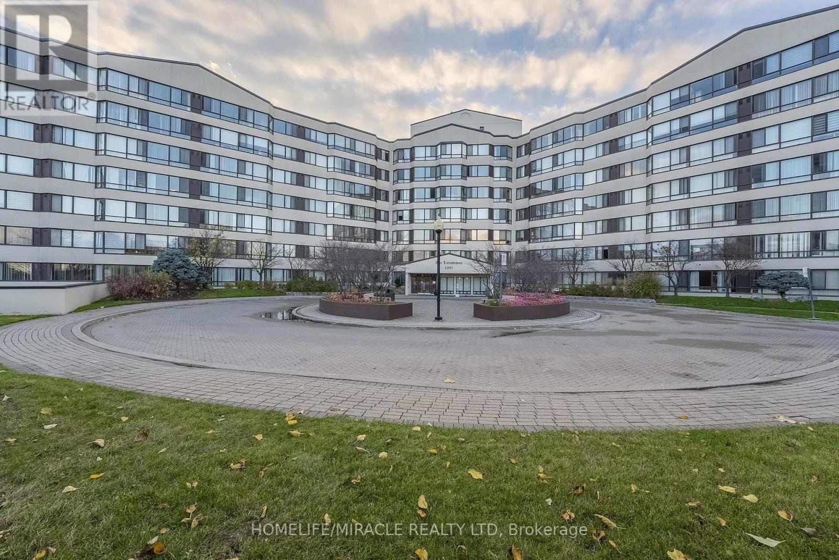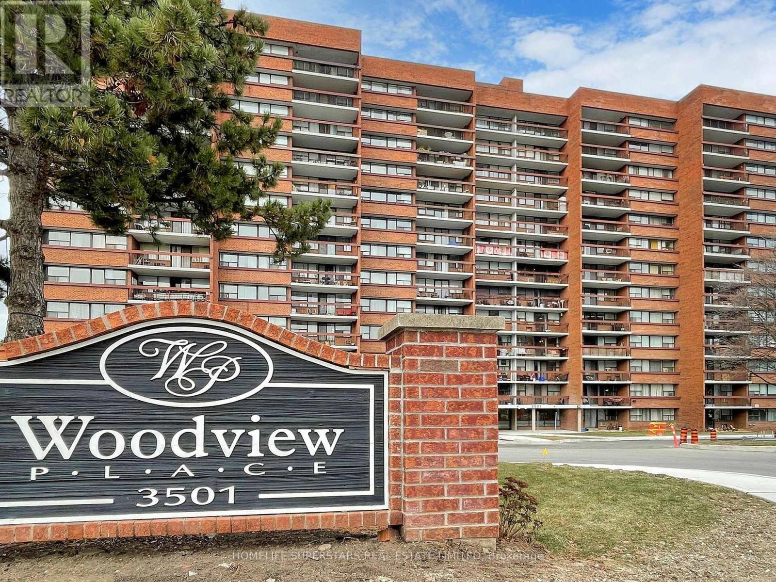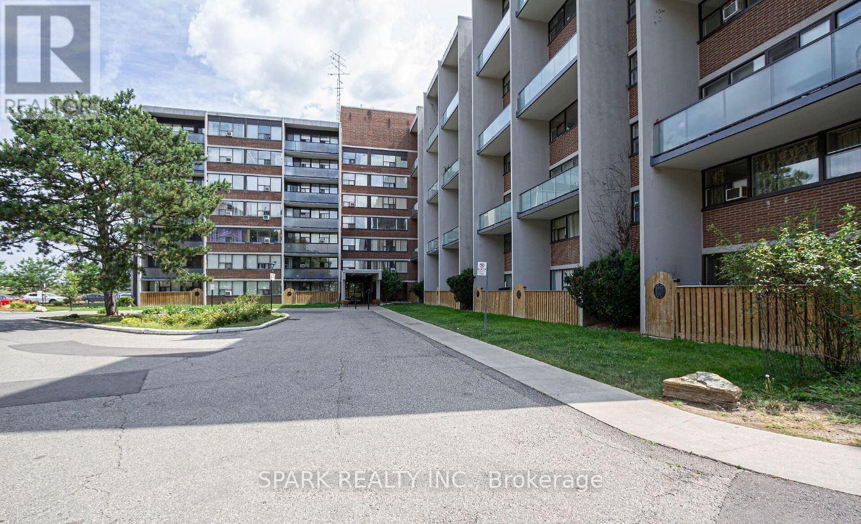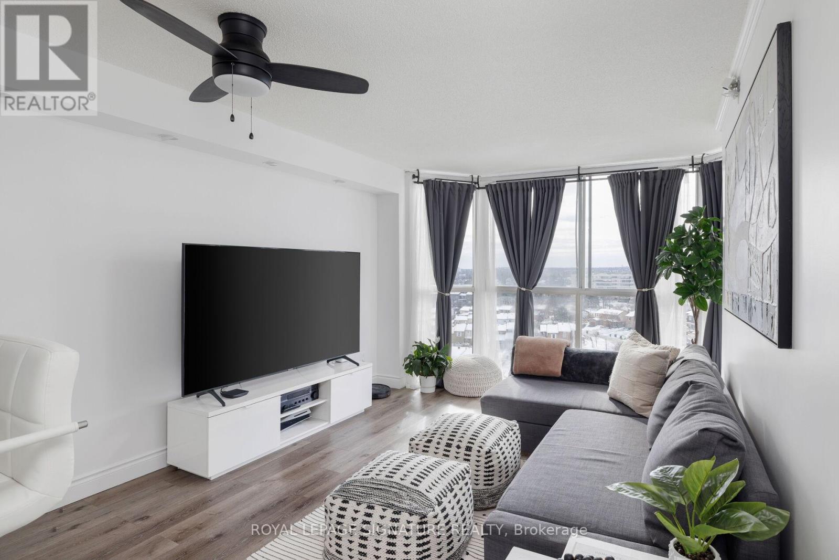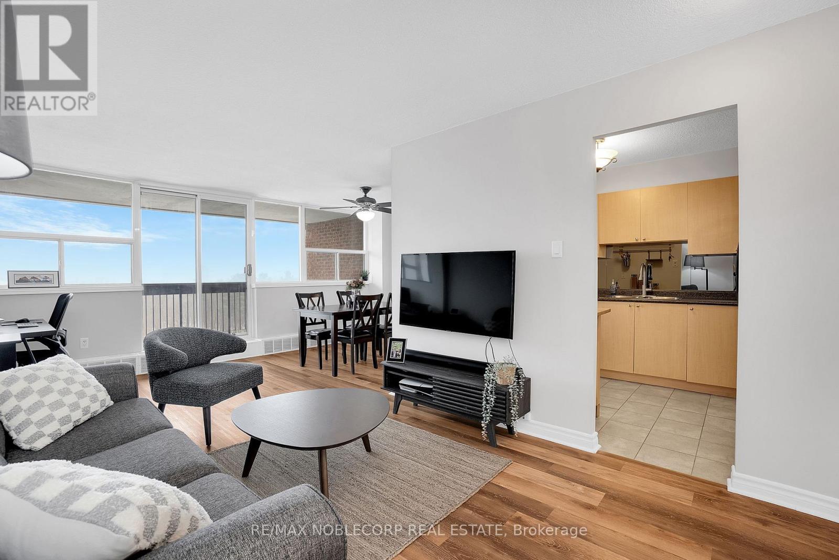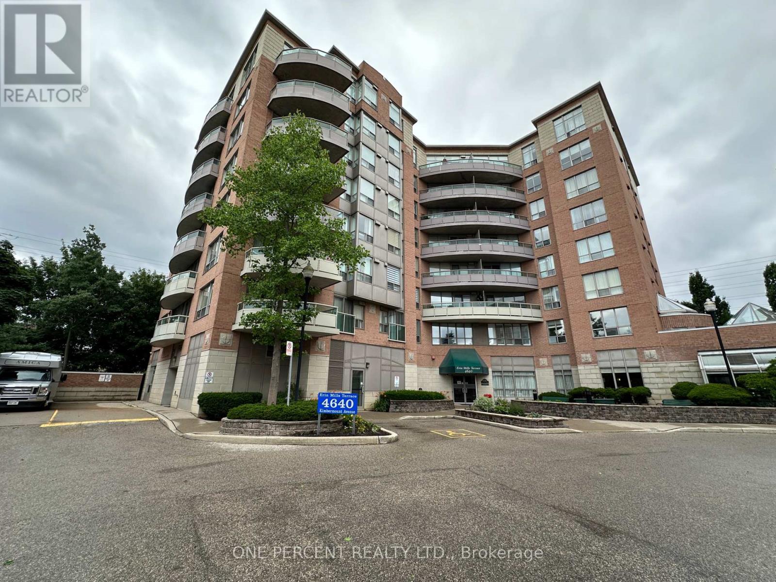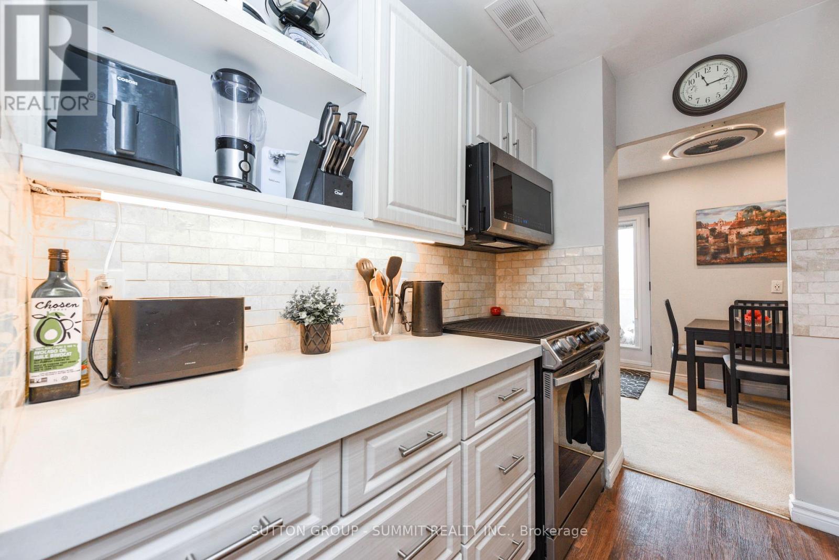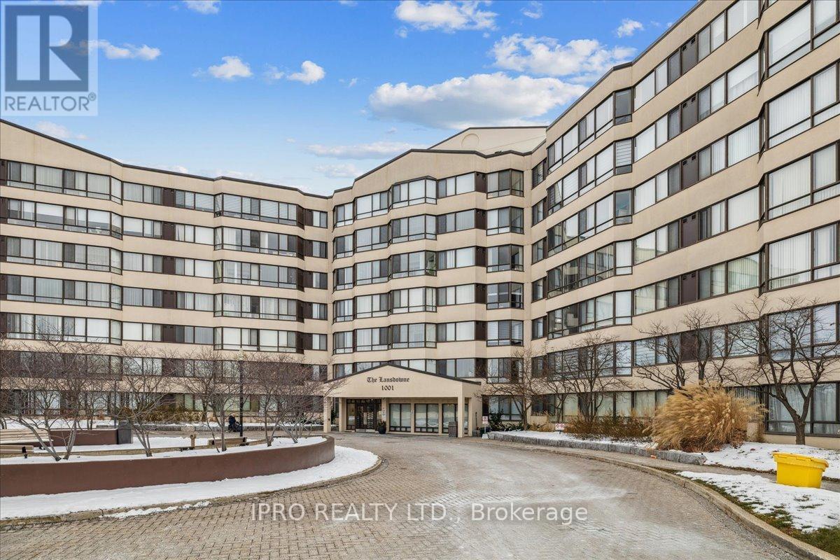Free account required
Unlock the full potential of your property search with a free account! Here's what you'll gain immediate access to:
- Exclusive Access to Every Listing
- Personalized Search Experience
- Favorite Properties at Your Fingertips
- Stay Ahead with Email Alerts
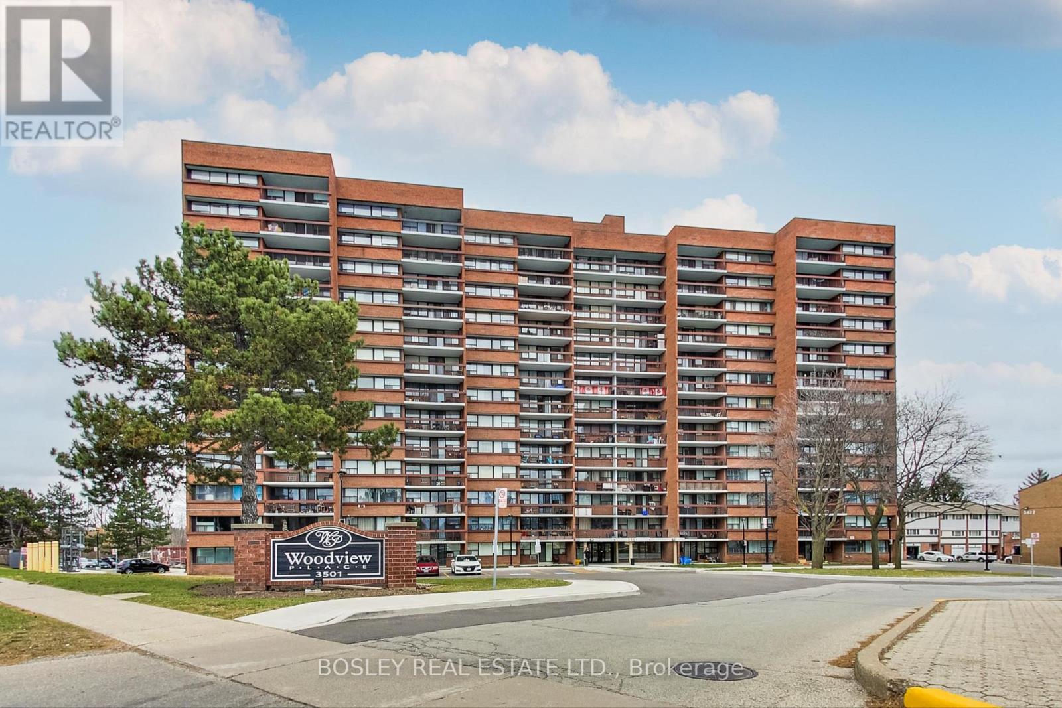
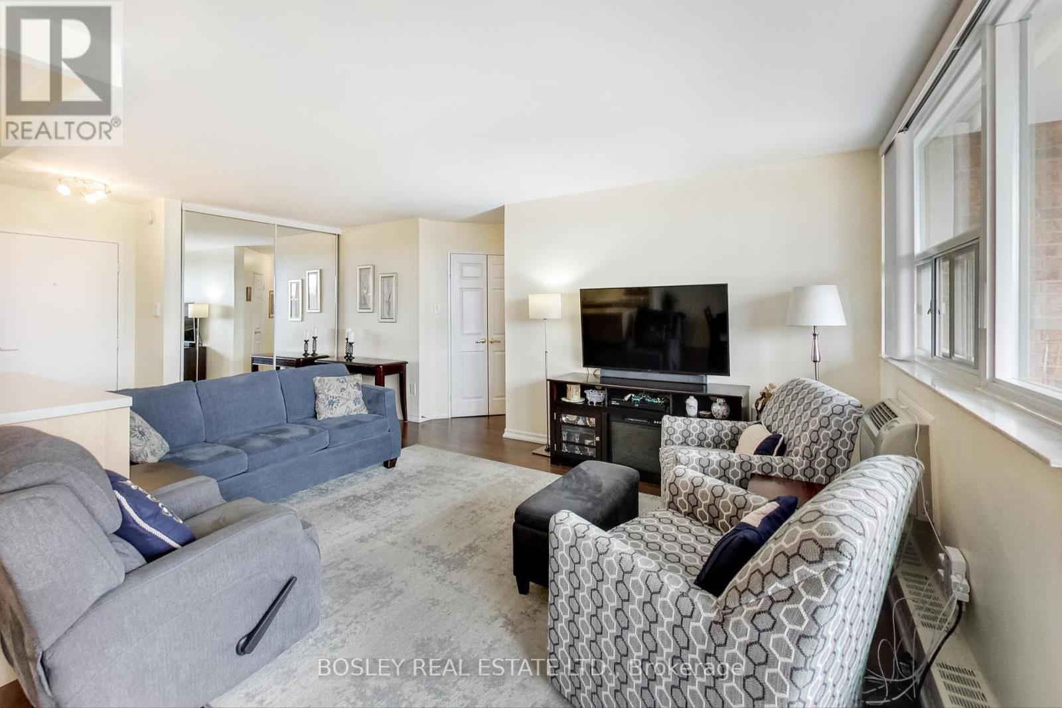
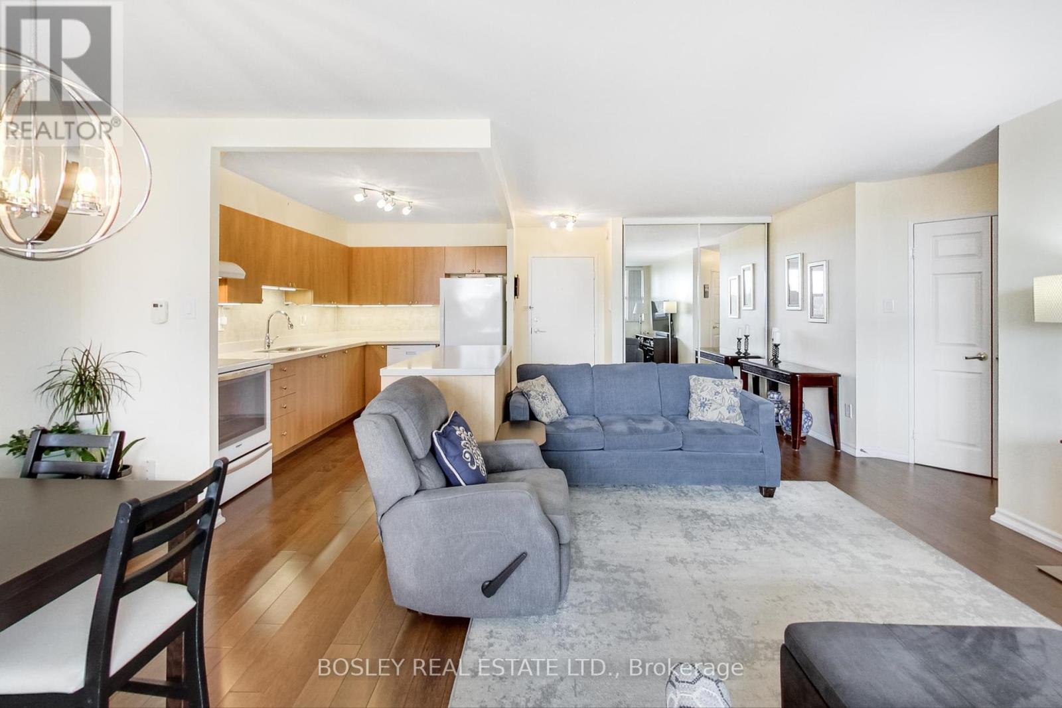
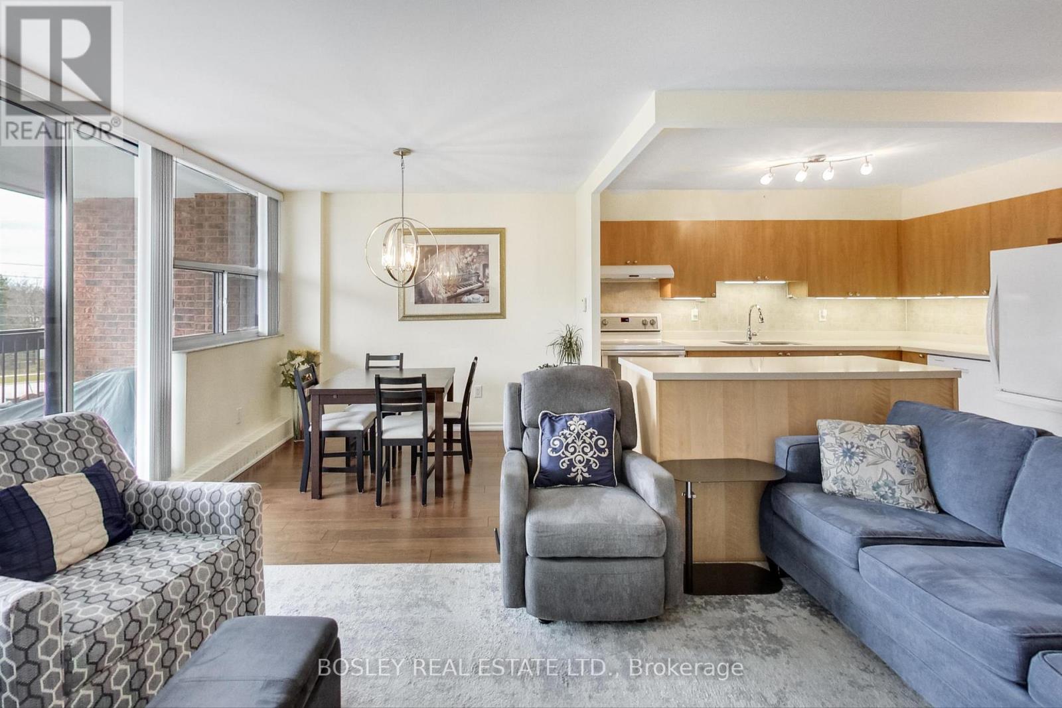
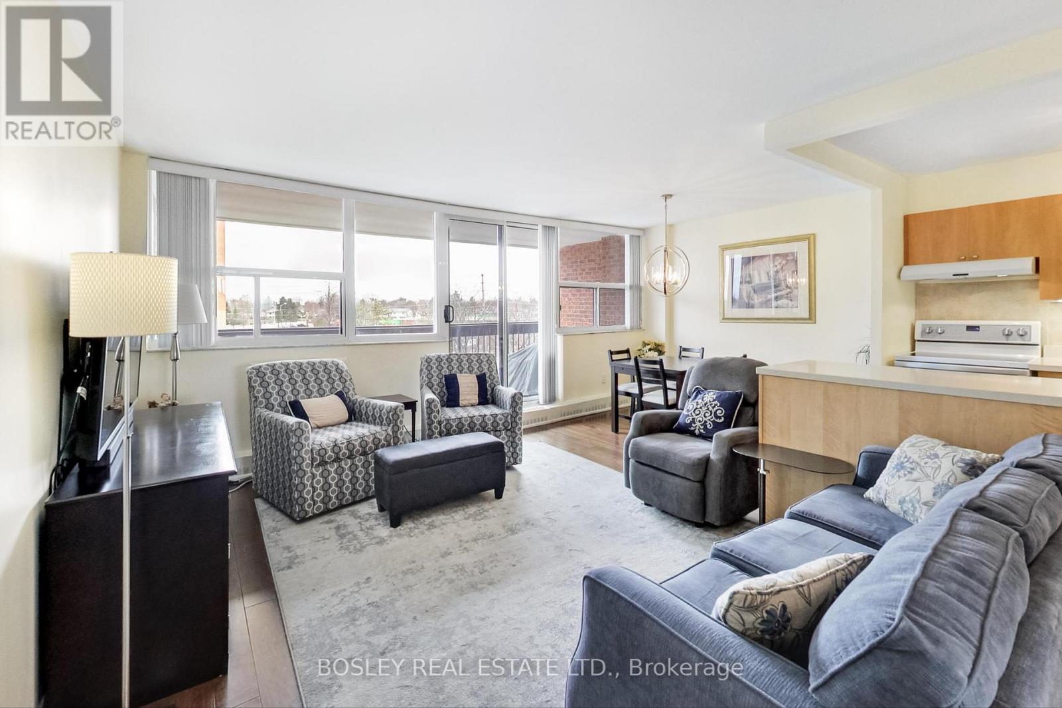
$450,000
503 - 3501 GLEN ERIN DRIVE
Mississauga, Ontario, Ontario, L5L2E9
MLS® Number: W12097019
Property description
Welcome to this beautifully upgraded and meticulously maintained 2-bedroom, 1-bath condo offering a bright, spacious, modern living experience. Thoughtfully designed with an open-concept layout, the unit flows seamlessly from the living room to the dining area and kitchen, perfect for everyday living and entertaining. The gourmet kitchen is a standout feature, showcasing a large central island, stainless steel appliances, sleek cabinetry, and ample counter spaceideal for meal prep or gathering with friends and family. The sun-filled living area extends to a generous private balcony, perfect for outdoor dining or relaxing. The primary bedroom is a peaceful retreat with a large walk-in closet, while the second bedroom is ideal as a guest room, home office, or flex space. The home also features premium upgrades, including high-end flooring and contemporary lighting. Additional conveniences include an in-suite laundry and an A/C window unit for year-round comfort. Enjoy access to fantastic building amenities such as a fully equipped fitness center, party room, and visitor parking. Located just minutes from shopping, restaurants, public transit, and major highways, this turn-key condo combines comfort, convenience, and style in one highly desirable package. Dont miss this incredible opportunity!
Building information
Type
*****
Age
*****
Amenities
*****
Appliances
*****
Cooling Type
*****
Exterior Finish
*****
Flooring Type
*****
Heating Fuel
*****
Heating Type
*****
Size Interior
*****
Land information
Amenities
*****
Rooms
Main level
Bedroom 2
*****
Bedroom
*****
Dining room
*****
Living room
*****
Bedroom 2
*****
Bedroom
*****
Dining room
*****
Living room
*****
Bedroom 2
*****
Bedroom
*****
Dining room
*****
Living room
*****
Bedroom 2
*****
Bedroom
*****
Dining room
*****
Living room
*****
Bedroom 2
*****
Bedroom
*****
Dining room
*****
Living room
*****
Bedroom 2
*****
Bedroom
*****
Dining room
*****
Living room
*****
Bedroom 2
*****
Bedroom
*****
Dining room
*****
Living room
*****
Bedroom 2
*****
Bedroom
*****
Dining room
*****
Living room
*****
Bedroom 2
*****
Bedroom
*****
Dining room
*****
Living room
*****
Courtesy of BOSLEY REAL ESTATE LTD.
Book a Showing for this property
Please note that filling out this form you'll be registered and your phone number without the +1 part will be used as a password.
