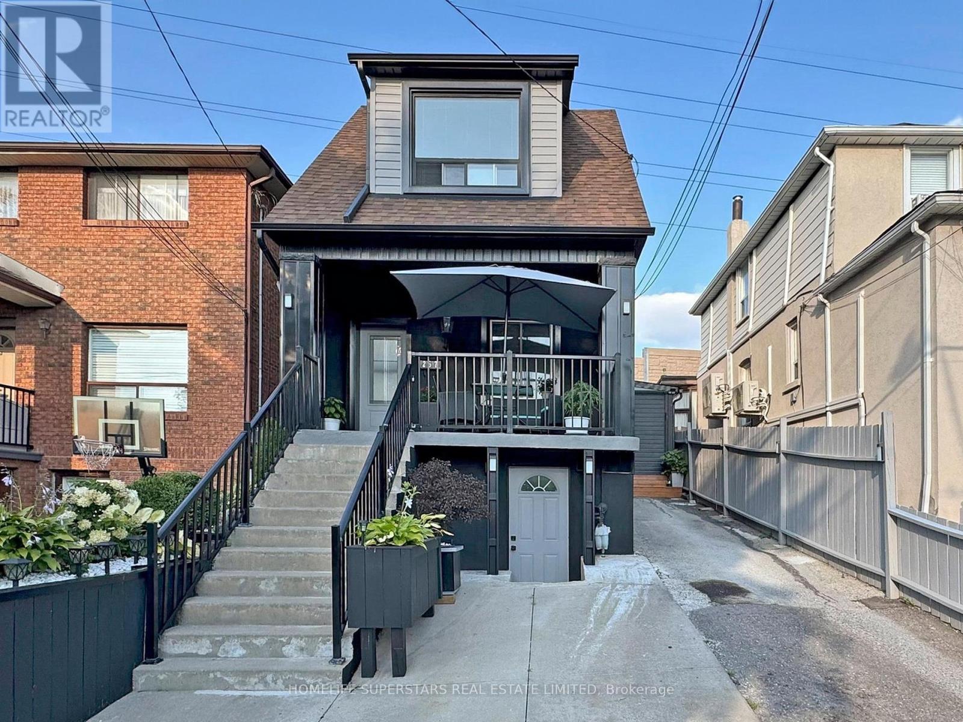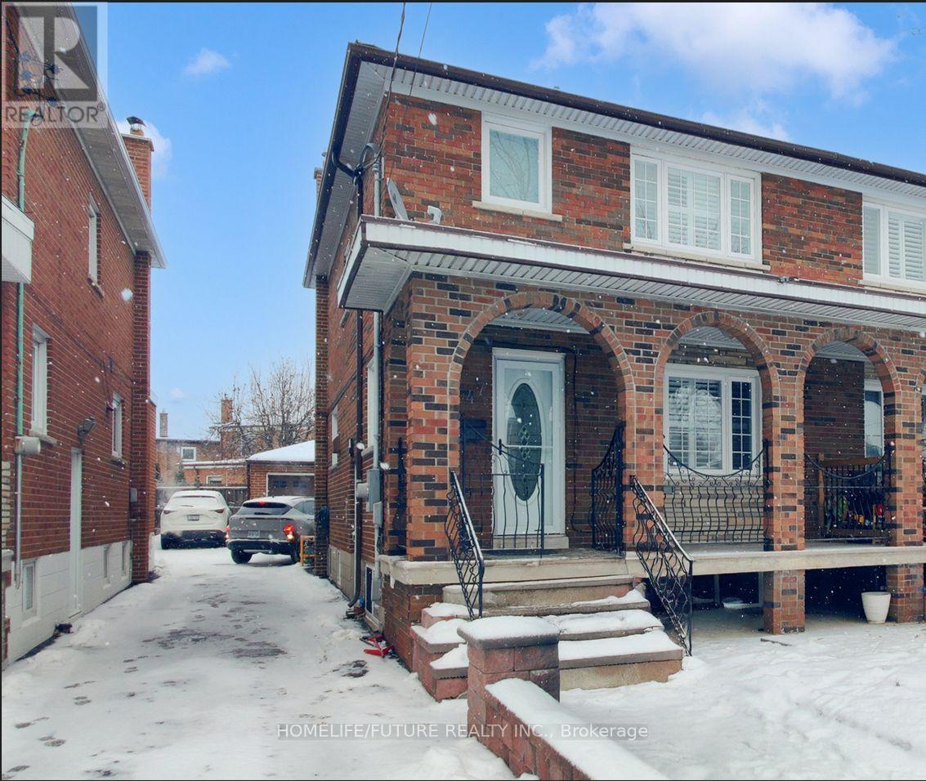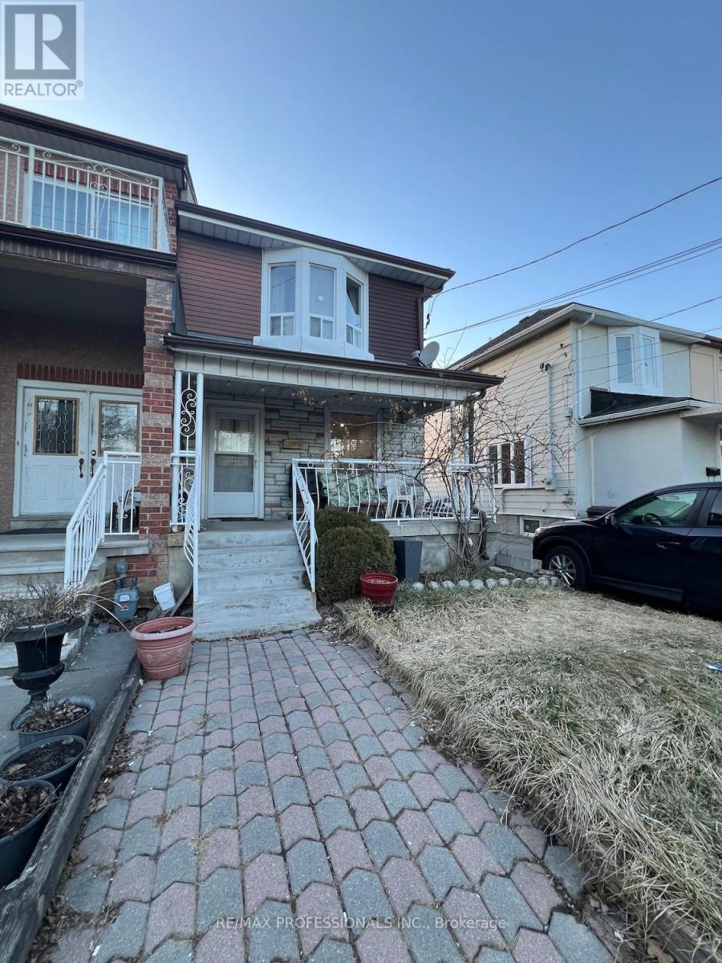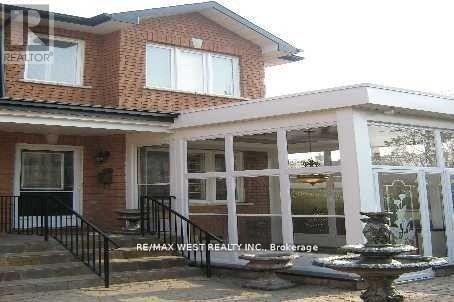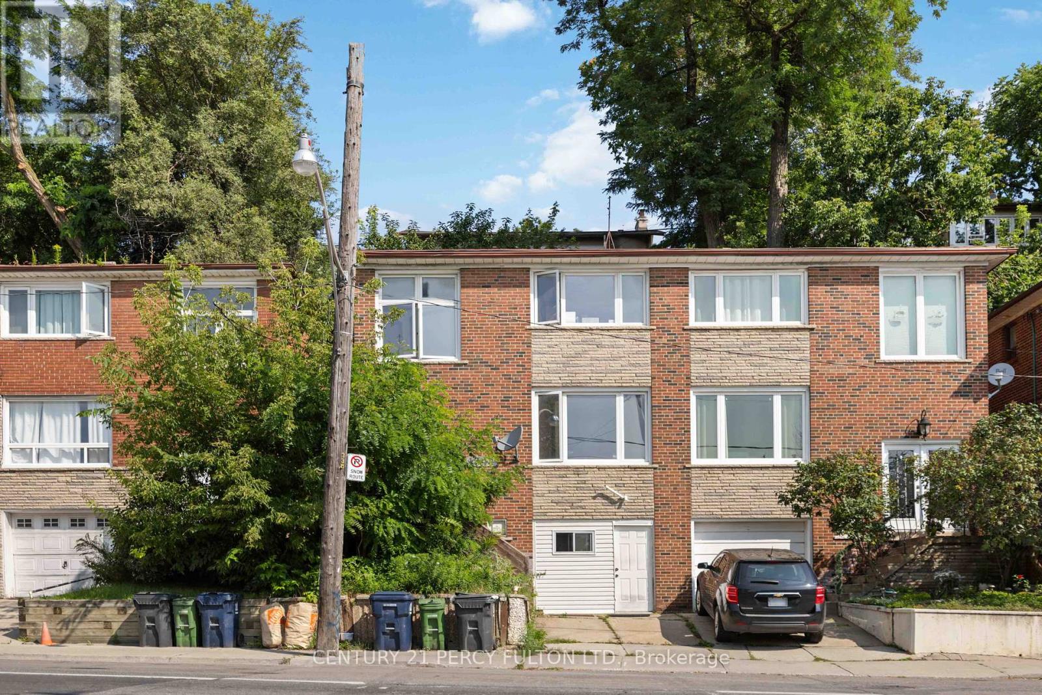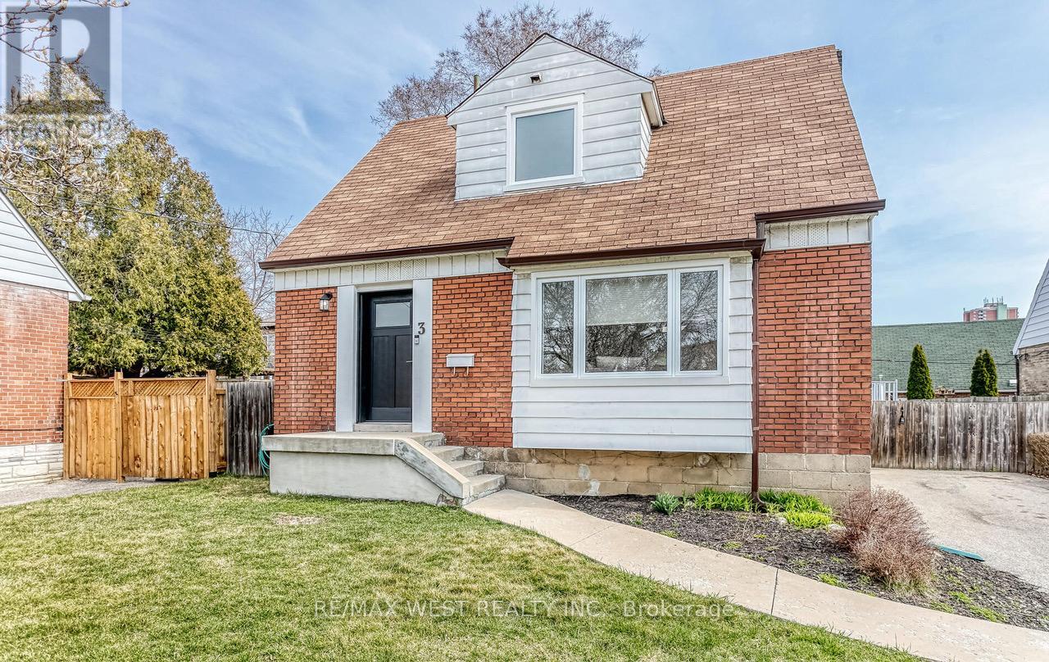Free account required
Unlock the full potential of your property search with a free account! Here's what you'll gain immediate access to:
- Exclusive Access to Every Listing
- Personalized Search Experience
- Favorite Properties at Your Fingertips
- Stay Ahead with Email Alerts
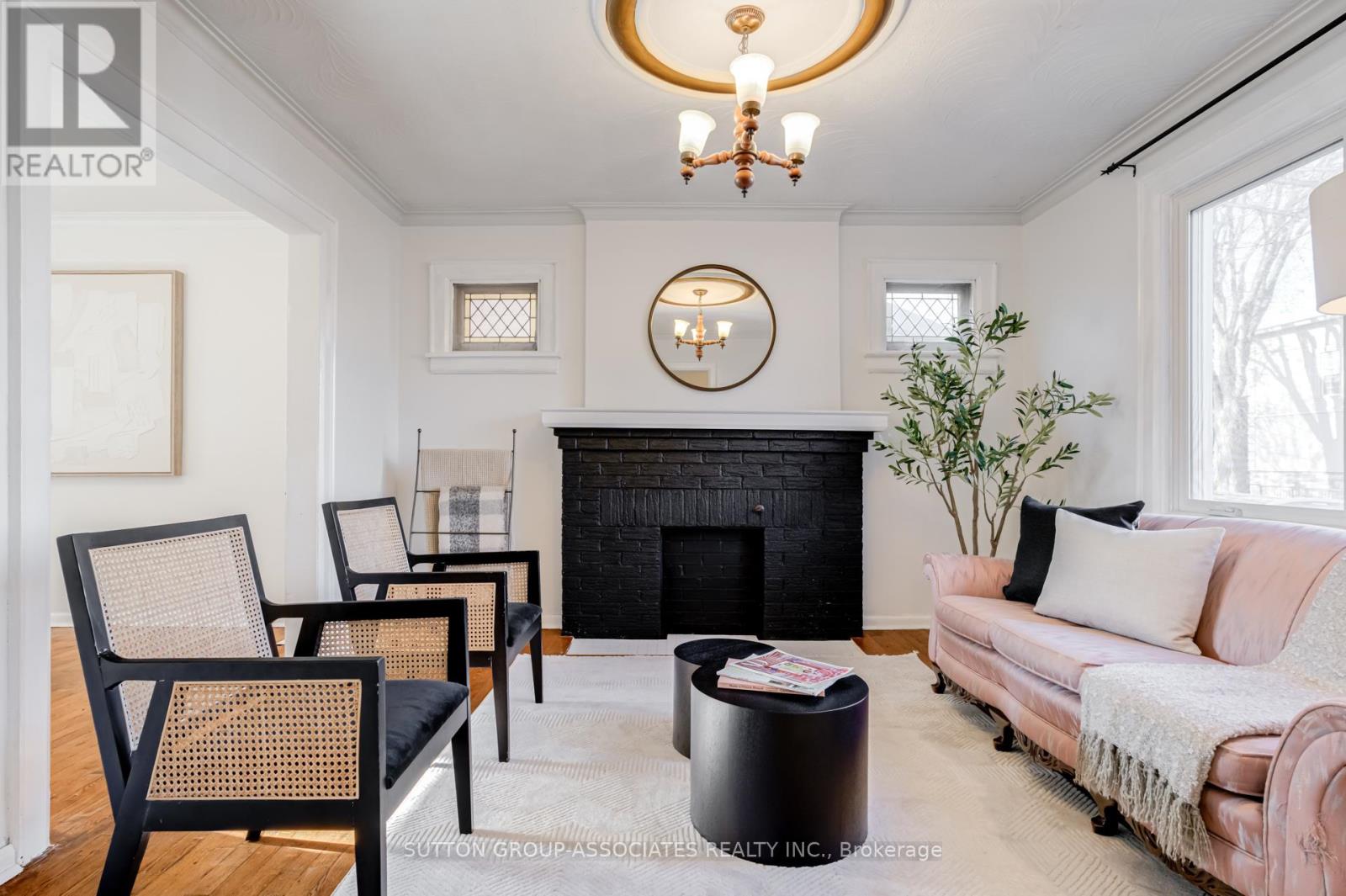
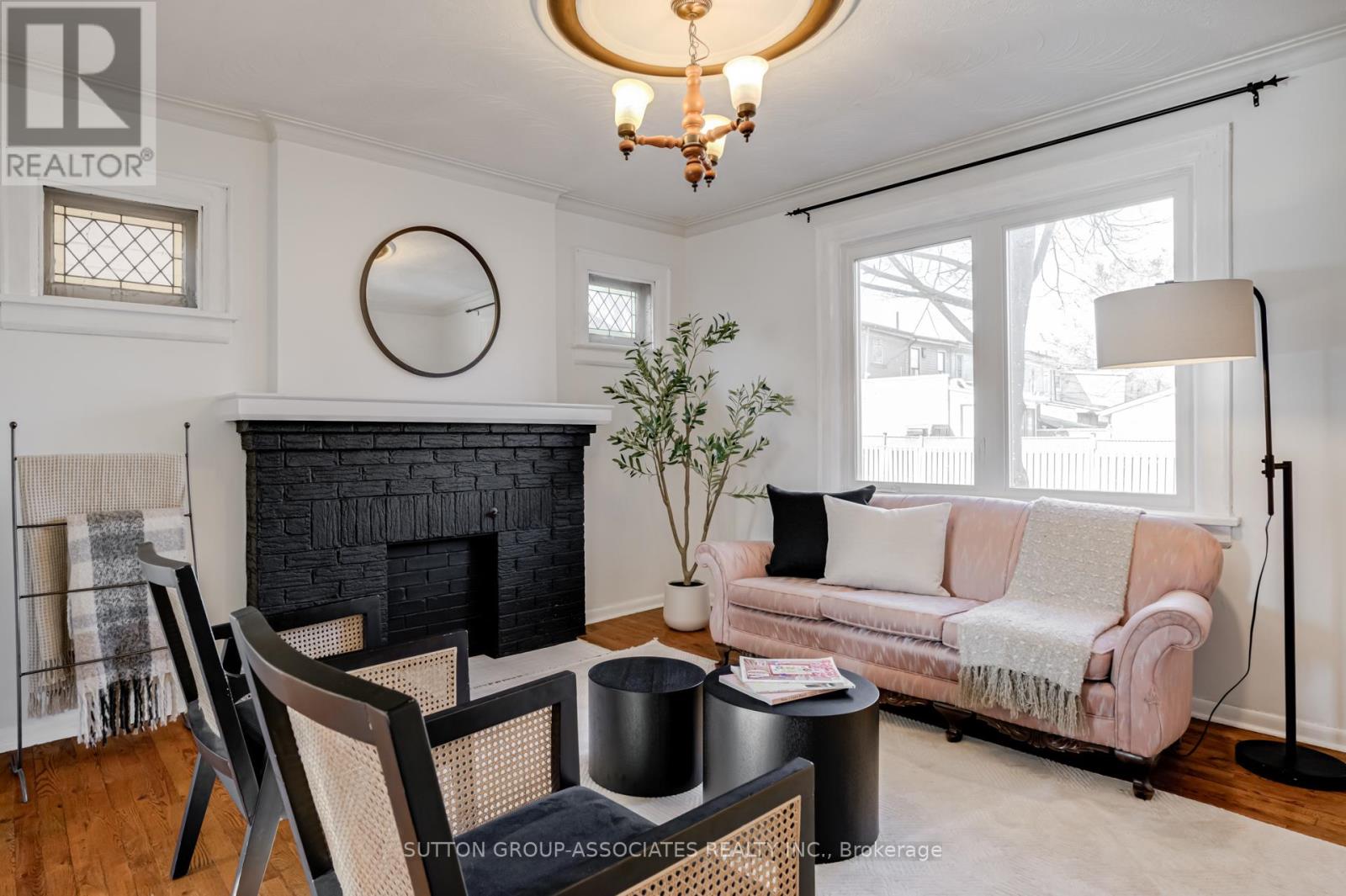

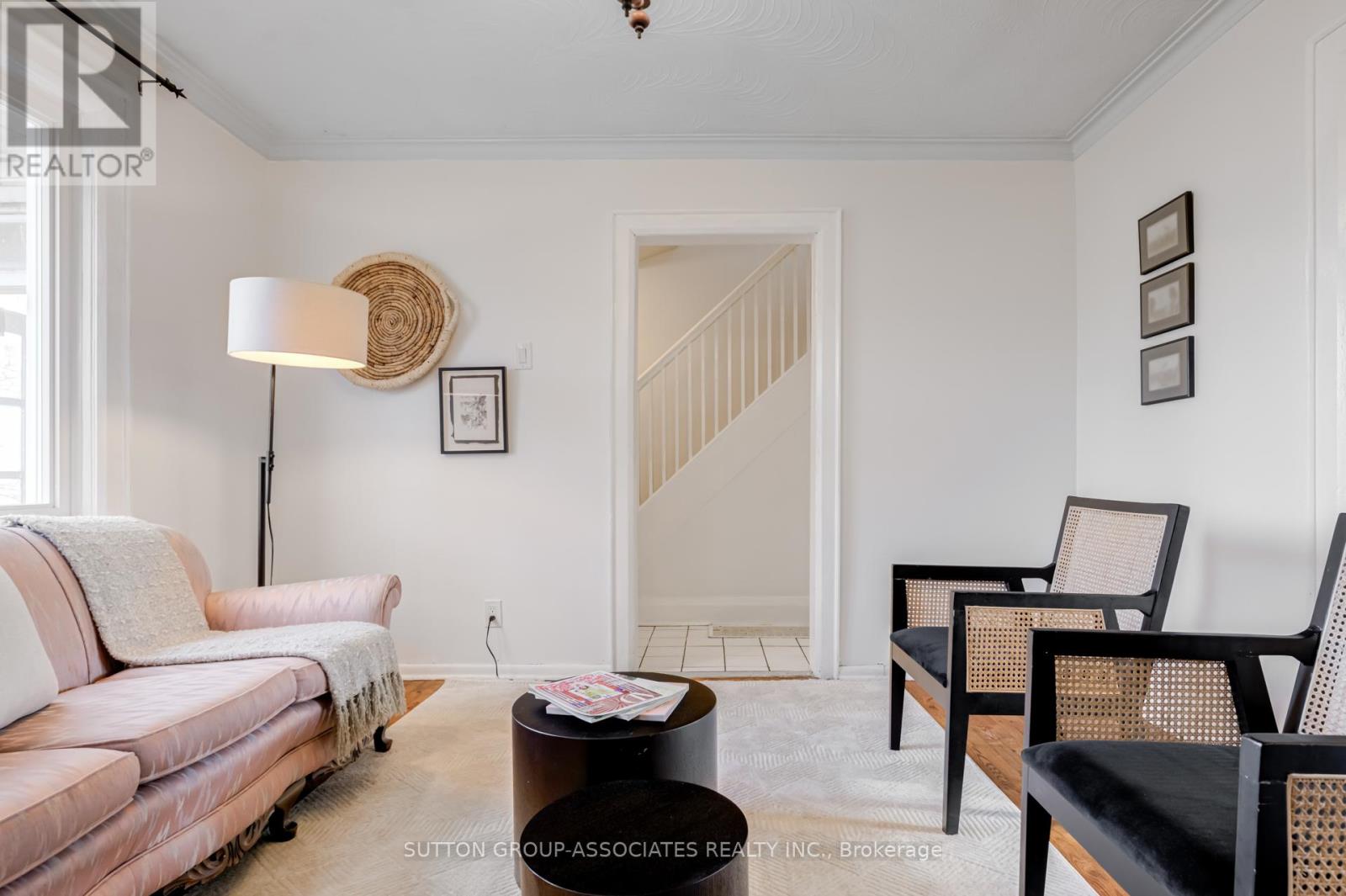

$999,000
38 PRIMROSE AVENUE
Toronto, Ontario, Ontario, M6H3T9
MLS® Number: W12097149
Property description
This detached home with 4 bedrooms, a basement apartment and parking for two, surrounded by parks and all the amenities, awaits your personal touches. Brimming with options, this home offers an affordable combination of income potential and convenience. Ready for your personal touch and TLC, this property is an affordable option for a young family, or convert back to an income property (with minimal investment due to its current layout). You'll be part of a vibrant community with friendly neighbours and proximity to everything: steps to good schools, grocery stores, parks, play grounds, sports facilities (swimming pools, hockey rinks, pickleball, soccer, baseball, basketball, tennis, etc), TTC, UofT, restos and bike lanes. Centrally located between Bloor, Geary and St Clair streets, where shops, eateries, bakeries, pubs, schools, and all the amenities are only minutes away.
Building information
Type
*****
Amenities
*****
Appliances
*****
Basement Features
*****
Basement Type
*****
Construction Style Attachment
*****
Cooling Type
*****
Exterior Finish
*****
Fireplace Present
*****
Fire Protection
*****
Flooring Type
*****
Foundation Type
*****
Half Bath Total
*****
Heating Fuel
*****
Heating Type
*****
Size Interior
*****
Stories Total
*****
Utility Water
*****
Land information
Amenities
*****
Fence Type
*****
Landscape Features
*****
Sewer
*****
Size Depth
*****
Size Frontage
*****
Size Irregular
*****
Size Total
*****
Rooms
Main level
Family room
*****
Kitchen
*****
Dining room
*****
Living room
*****
Foyer
*****
Basement
Living room
*****
Kitchen
*****
Bathroom
*****
Laundry room
*****
Bathroom
*****
Bedroom 5
*****
Second level
Bedroom 4
*****
Bedroom 3
*****
Bedroom 2
*****
Main level
Family room
*****
Kitchen
*****
Dining room
*****
Living room
*****
Foyer
*****
Basement
Living room
*****
Kitchen
*****
Bathroom
*****
Laundry room
*****
Bathroom
*****
Bedroom 5
*****
Second level
Bedroom 4
*****
Bedroom 3
*****
Bedroom 2
*****
Main level
Family room
*****
Kitchen
*****
Dining room
*****
Living room
*****
Foyer
*****
Basement
Living room
*****
Kitchen
*****
Bathroom
*****
Laundry room
*****
Bathroom
*****
Bedroom 5
*****
Second level
Bedroom 4
*****
Bedroom 3
*****
Bedroom 2
*****
Main level
Family room
*****
Kitchen
*****
Dining room
*****
Living room
*****
Foyer
*****
Basement
Living room
*****
Kitchen
*****
Bathroom
*****
Courtesy of SUTTON GROUP-ASSOCIATES REALTY INC.
Book a Showing for this property
Please note that filling out this form you'll be registered and your phone number without the +1 part will be used as a password.
