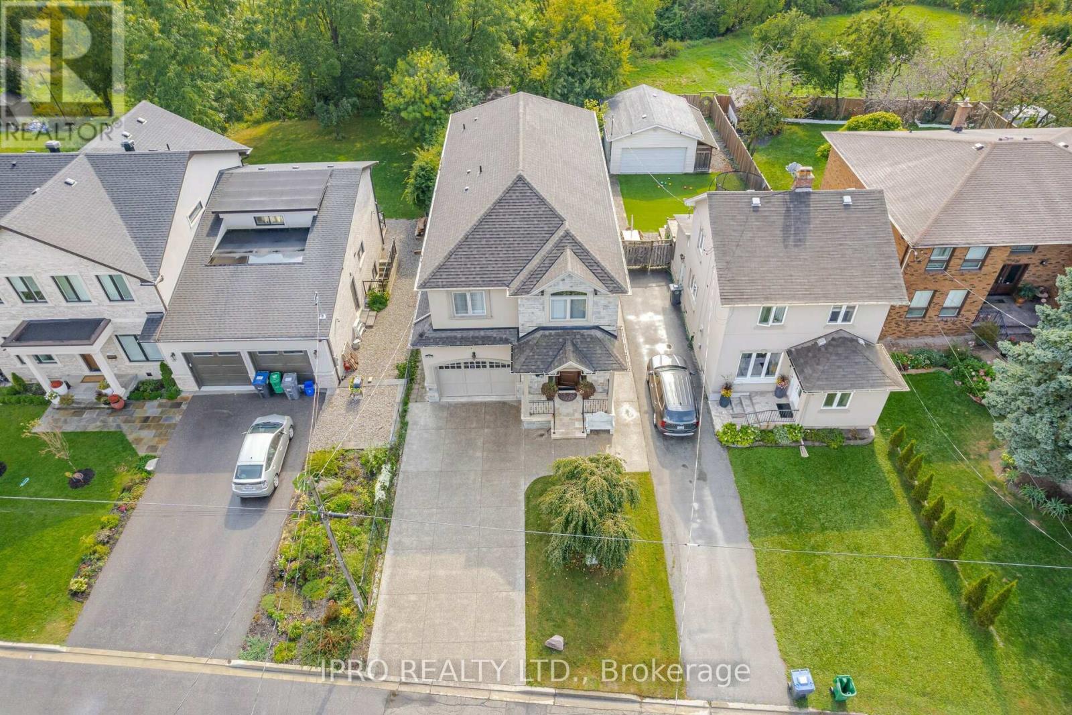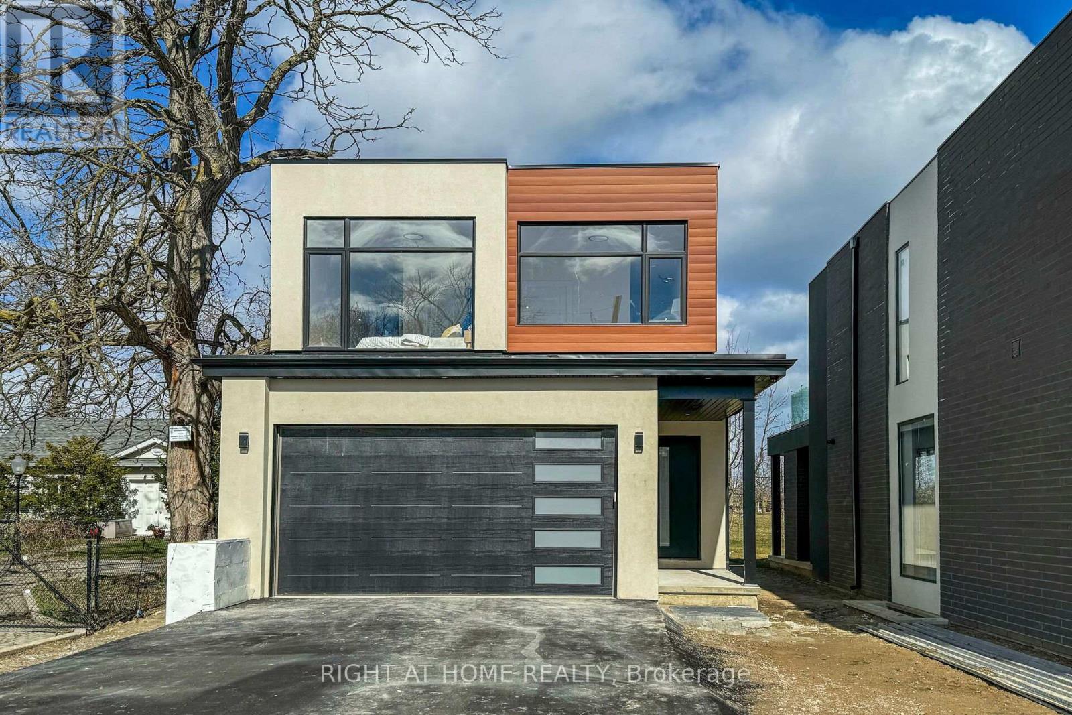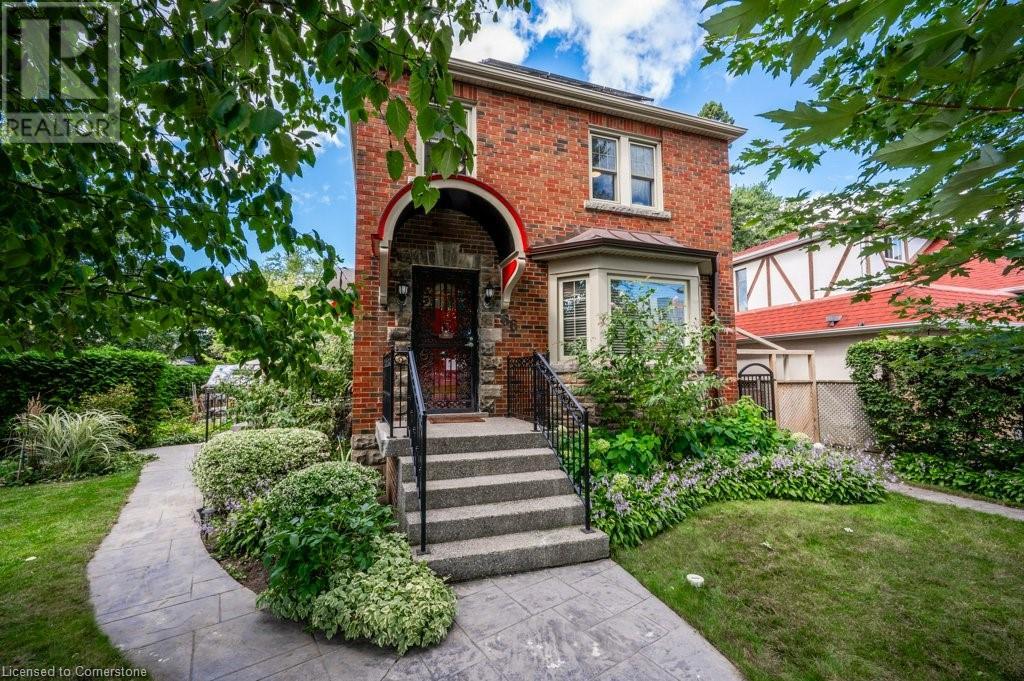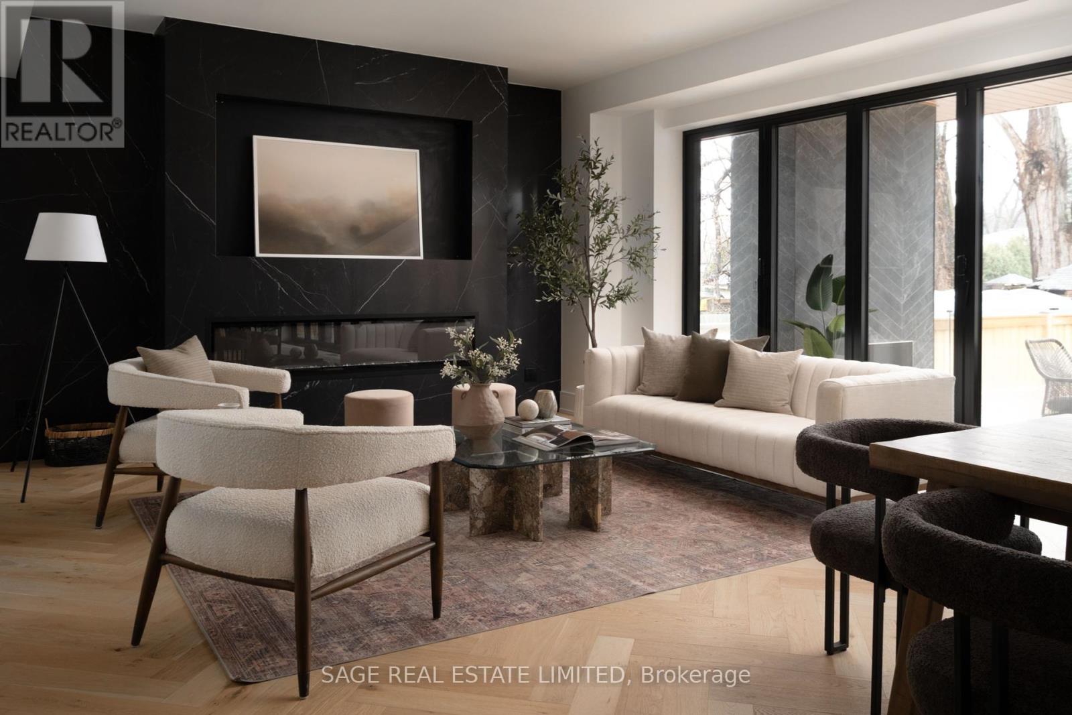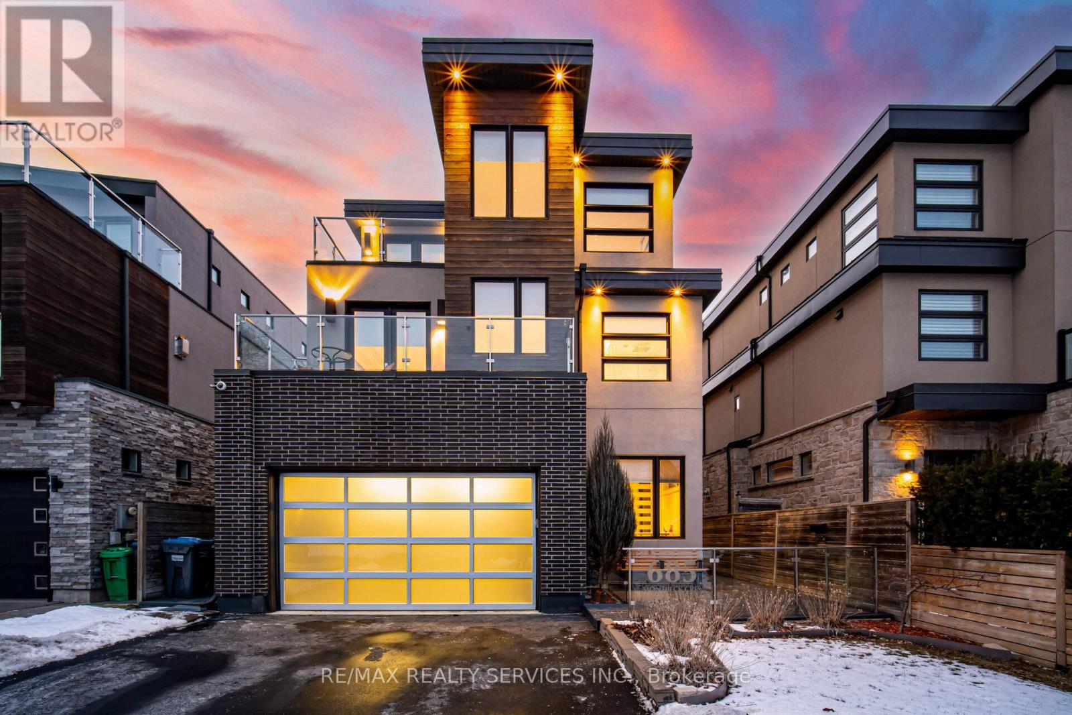Free account required
Unlock the full potential of your property search with a free account! Here's what you'll gain immediate access to:
- Exclusive Access to Every Listing
- Personalized Search Experience
- Favorite Properties at Your Fingertips
- Stay Ahead with Email Alerts

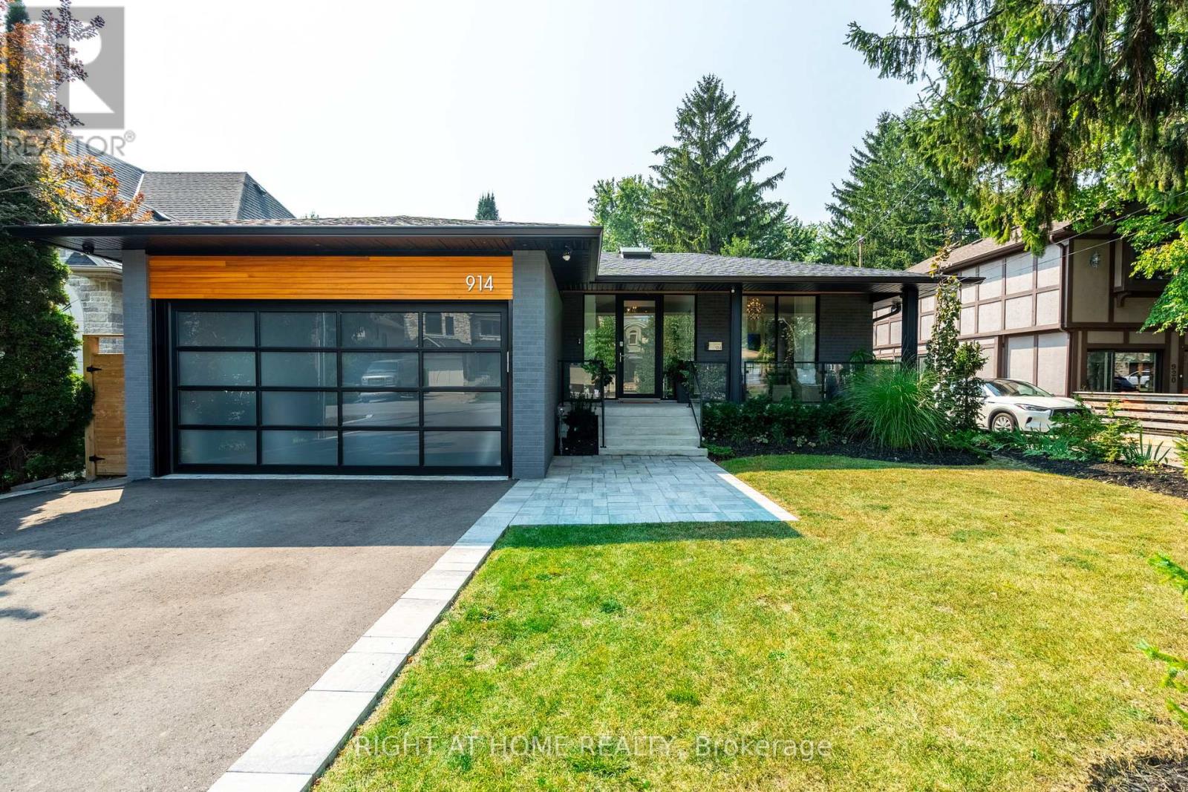
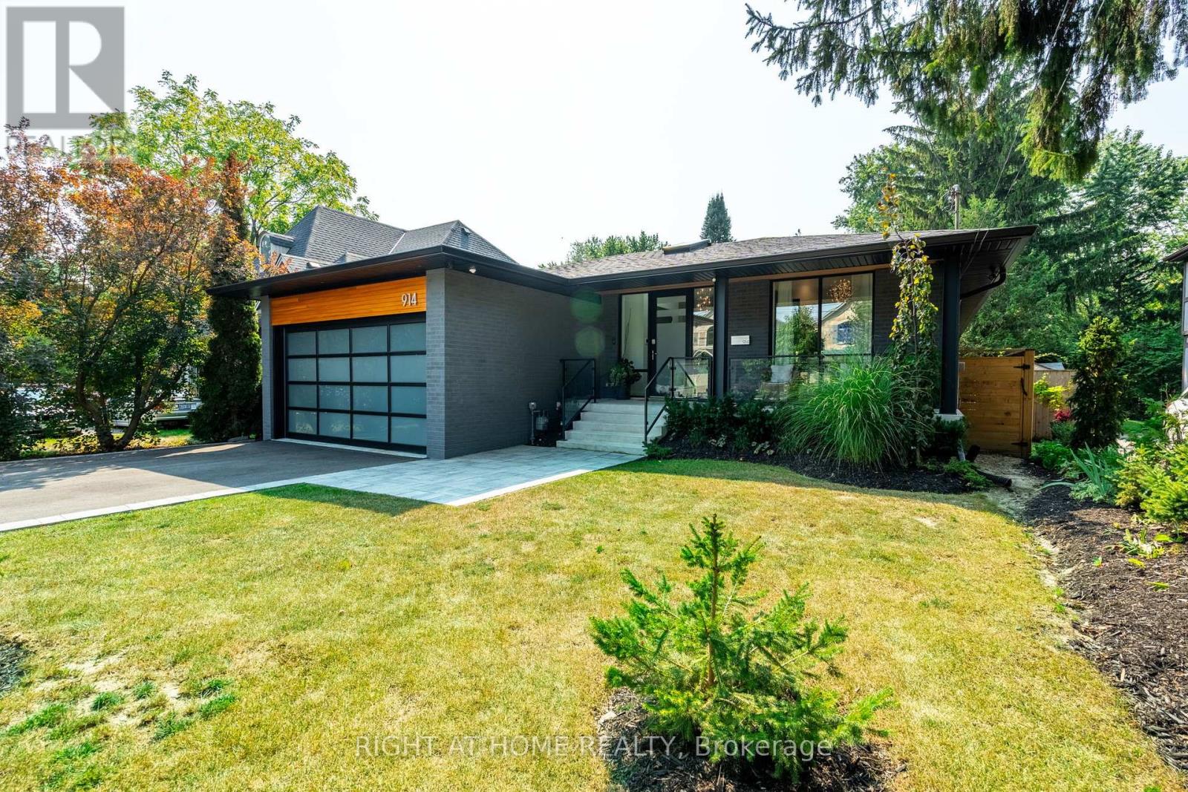
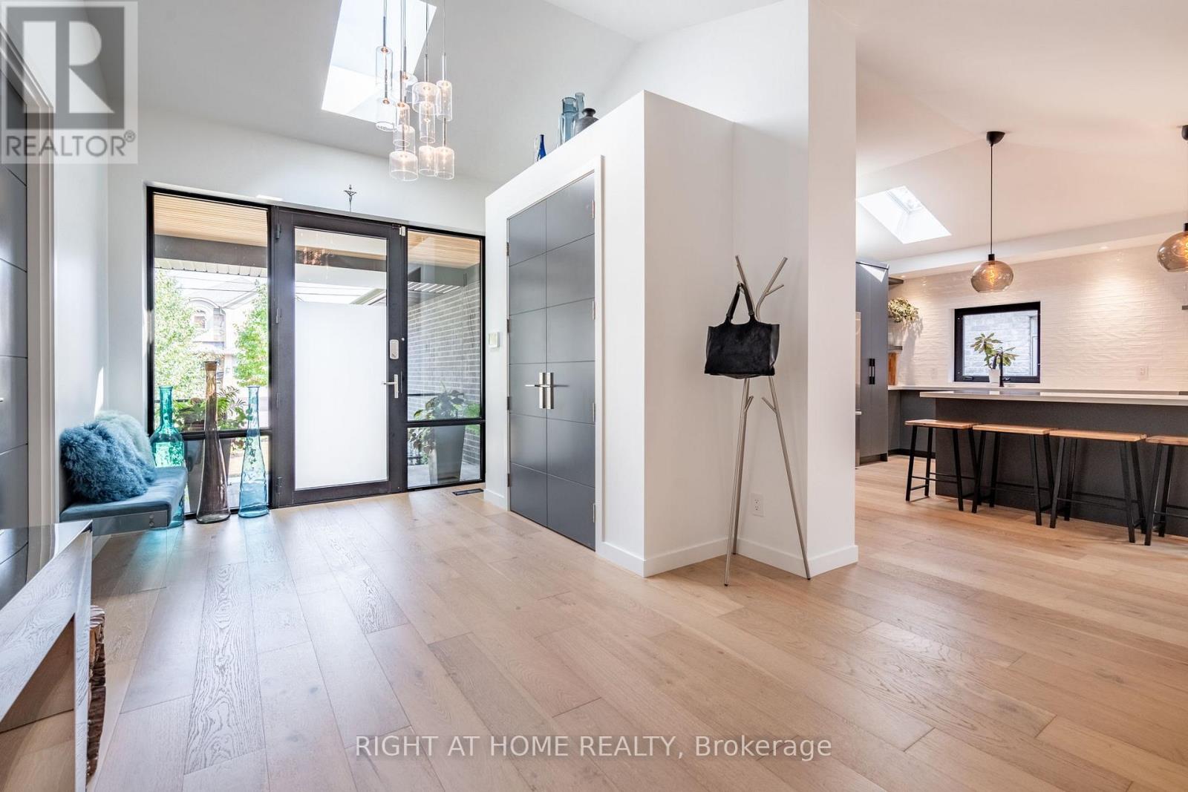
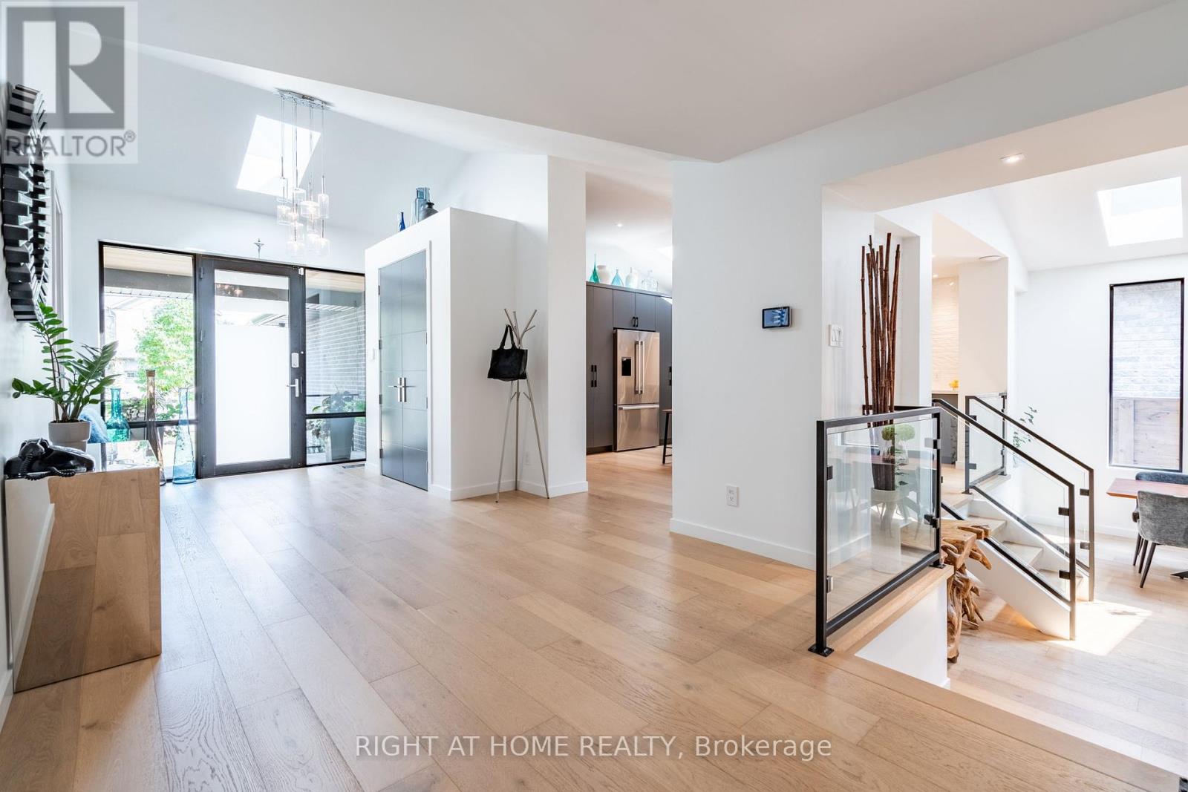
$2,589,000
914 HAMPTON CRESCENT
Mississauga, Ontario, Ontario, L5G4G3
MLS® Number: W12097559
Property description
This Unique Custom-Renovated Modern Back Split 3 Ravine Lot Home Backs Onto Cooksville Creek. A Secluded 2 Minute Walk To Lake Ontario And Paths That Lead To Parks, Trails, The P.C.Yacht Club, Marina, And Vibrant Port Credit Village. Professionally-designed open-concept Home With 10-12.5 Foot Cathedral Ceilings, 7 Skylights Throughout Provide Natural Light, Lower Level Heated Floor Offers Added Comfort. Custom Built-In Kitchen W/Sleek Quartz Countertops & Stylish Bosh Appliances Including An Induction Stove. 3 En-Suite Bedrooms, 2 With Walk-out to Private Deck Overlooking The Ravine. The Master Bedroom Beckons With a 5-piece En-Suite Bathroom, And A Walk-In Closet. Finished Basement with Extra Bedroom And 3 Pc Washroom. Commercial Grade Aluminum Windows. New Roof, HVAC, Plumbing, Electrical Panel, Electrical Wiring, And Smart Wiring Throughout. Security And Surveillance System With 8 Cameras. Heated Bromine Pool. This Exceptional Property Offers Both Comfort And Sophistication In Picturesque Lakeview Village.
Building information
Type
*****
Appliances
*****
Basement Development
*****
Basement Type
*****
Construction Style Attachment
*****
Construction Style Split Level
*****
Cooling Type
*****
Exterior Finish
*****
Fire Protection
*****
Flooring Type
*****
Foundation Type
*****
Heating Fuel
*****
Heating Type
*****
Size Interior
*****
Utility Water
*****
Land information
Amenities
*****
Fence Type
*****
Sewer
*****
Size Depth
*****
Size Frontage
*****
Size Irregular
*****
Size Total
*****
Surface Water
*****
Rooms
In between
Living room
*****
Main level
Foyer
*****
Kitchen
*****
Bedroom 3
*****
Bedroom 2
*****
Bathroom
*****
Bedroom
*****
Basement
Family room
*****
Bedroom 4
*****
Laundry room
*****
Bathroom
*****
In between
Living room
*****
Main level
Foyer
*****
Kitchen
*****
Bedroom 3
*****
Bedroom 2
*****
Bathroom
*****
Bedroom
*****
Basement
Family room
*****
Bedroom 4
*****
Laundry room
*****
Bathroom
*****
In between
Living room
*****
Main level
Foyer
*****
Kitchen
*****
Bedroom 3
*****
Bedroom 2
*****
Bathroom
*****
Bedroom
*****
Basement
Family room
*****
Bedroom 4
*****
Laundry room
*****
Bathroom
*****
Courtesy of RIGHT AT HOME REALTY
Book a Showing for this property
Please note that filling out this form you'll be registered and your phone number without the +1 part will be used as a password.
