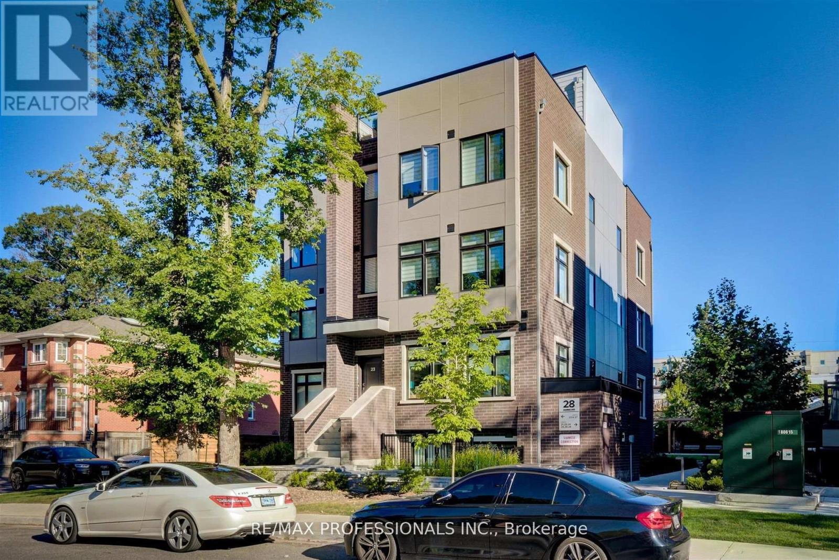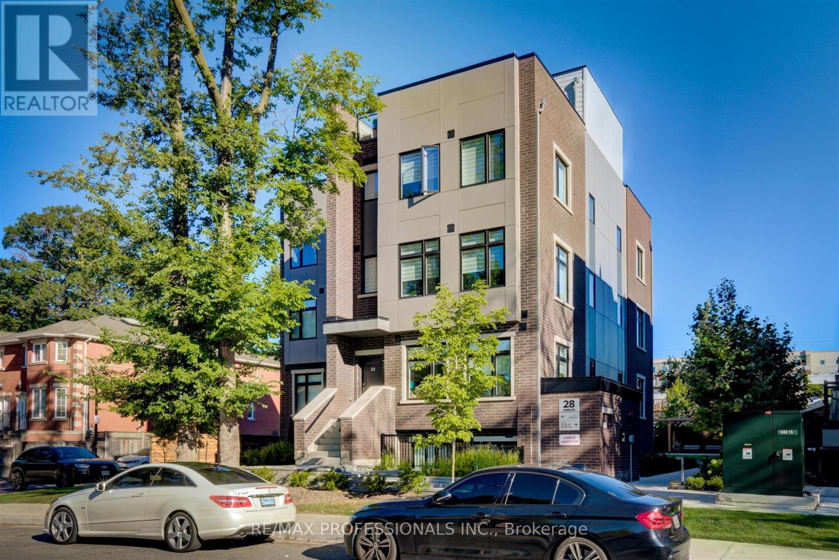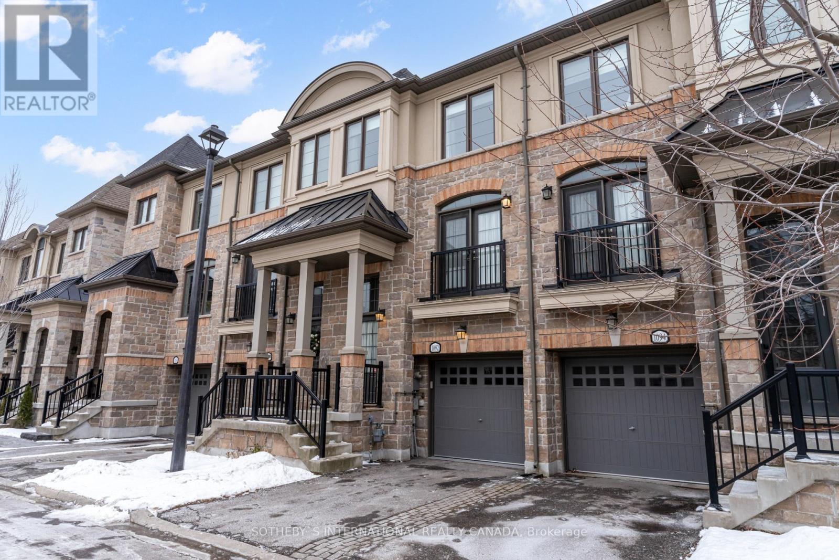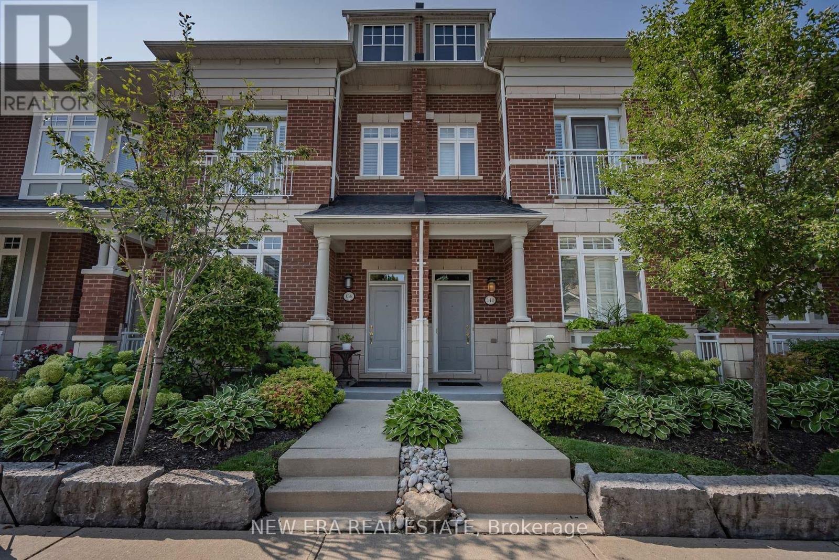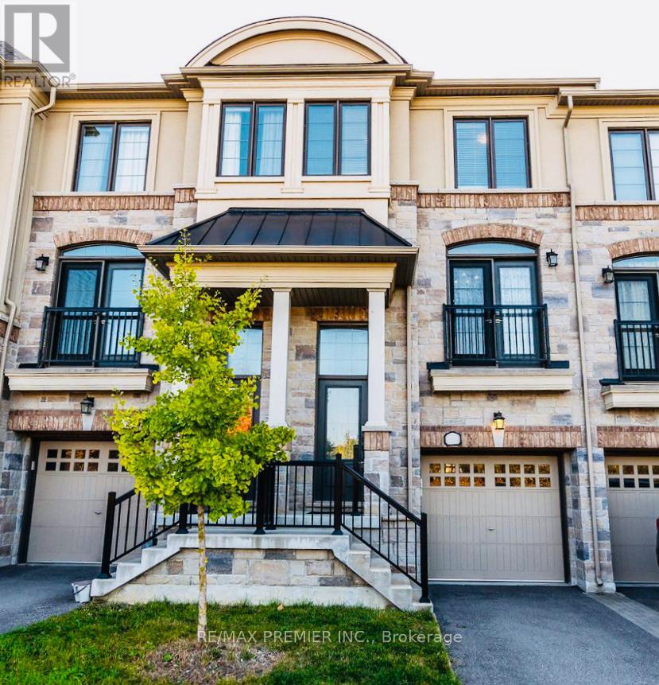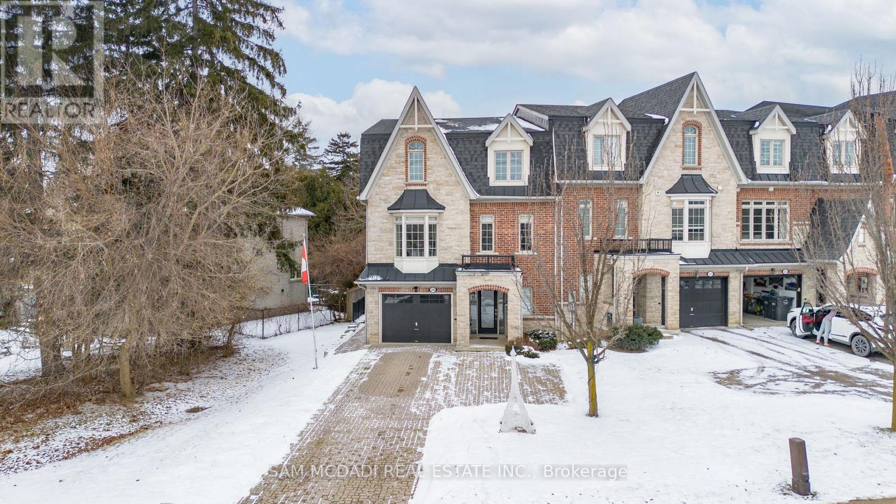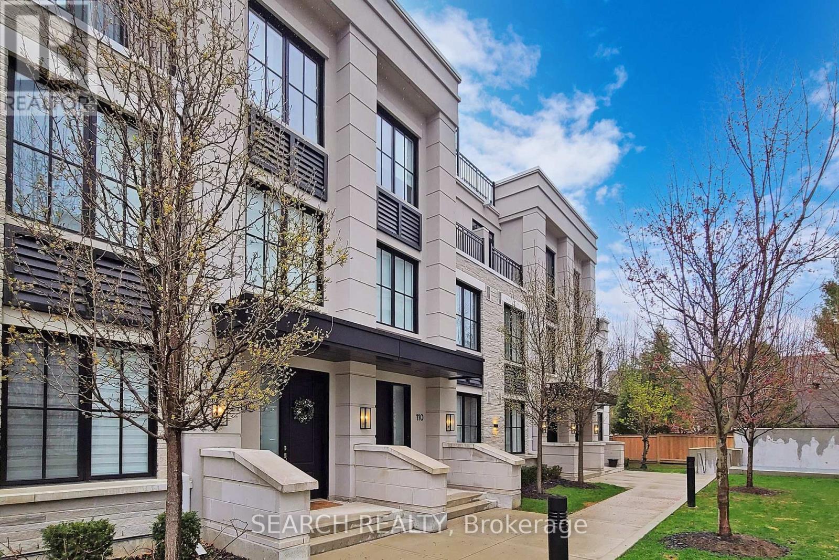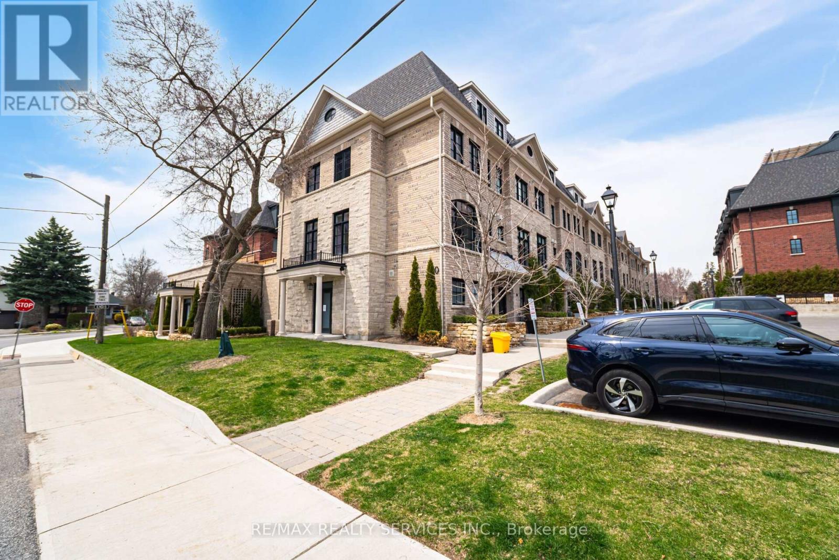Free account required
Unlock the full potential of your property search with a free account! Here's what you'll gain immediate access to:
- Exclusive Access to Every Listing
- Personalized Search Experience
- Favorite Properties at Your Fingertips
- Stay Ahead with Email Alerts
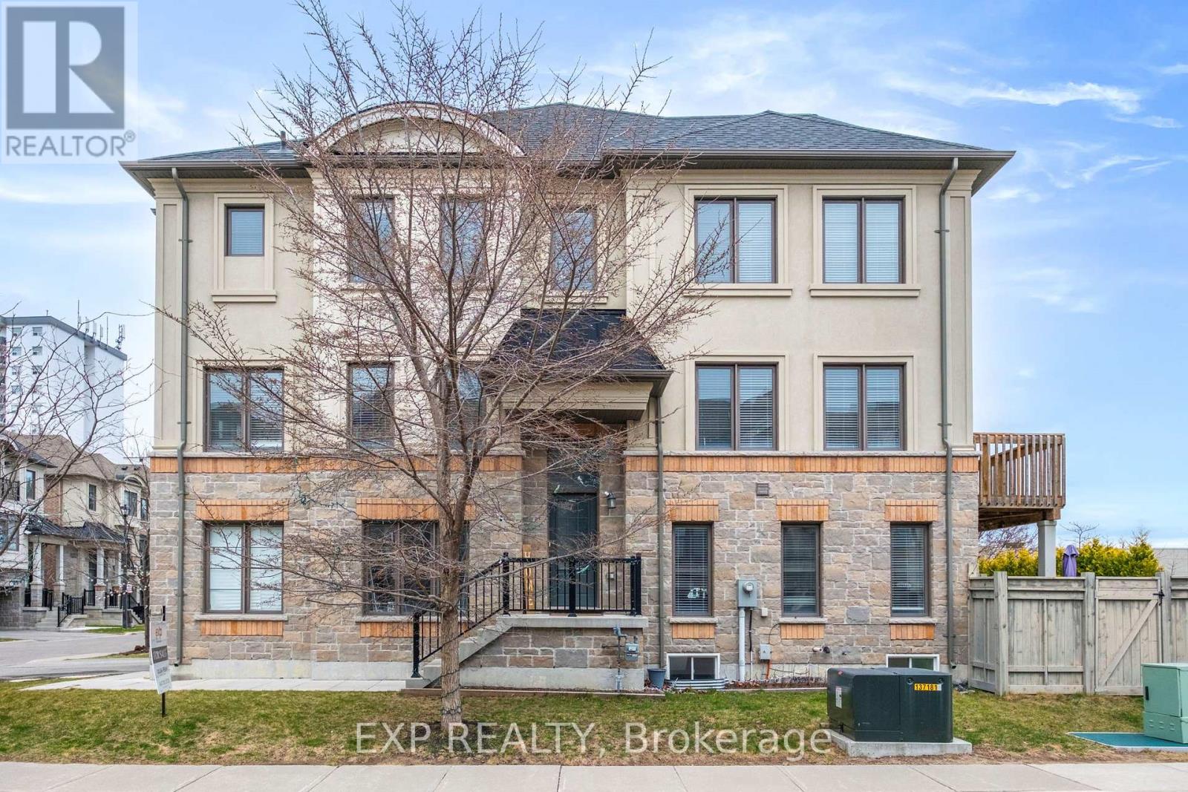
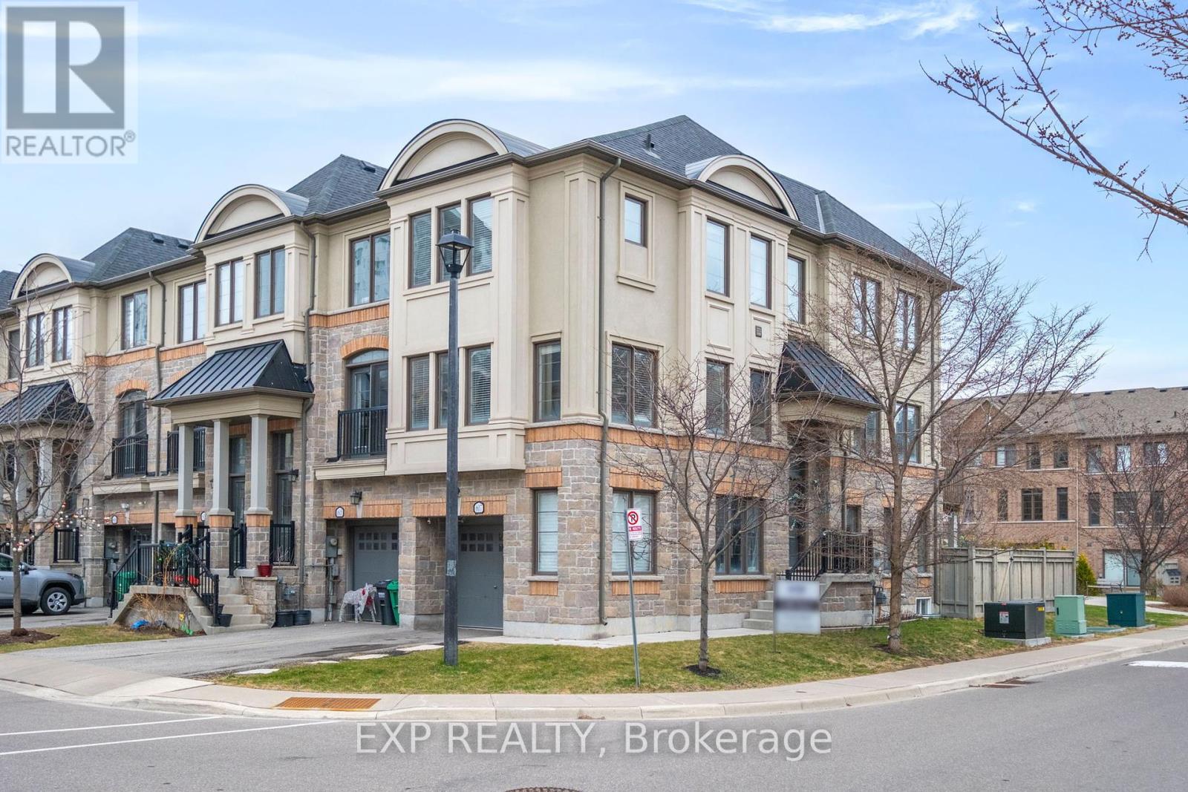

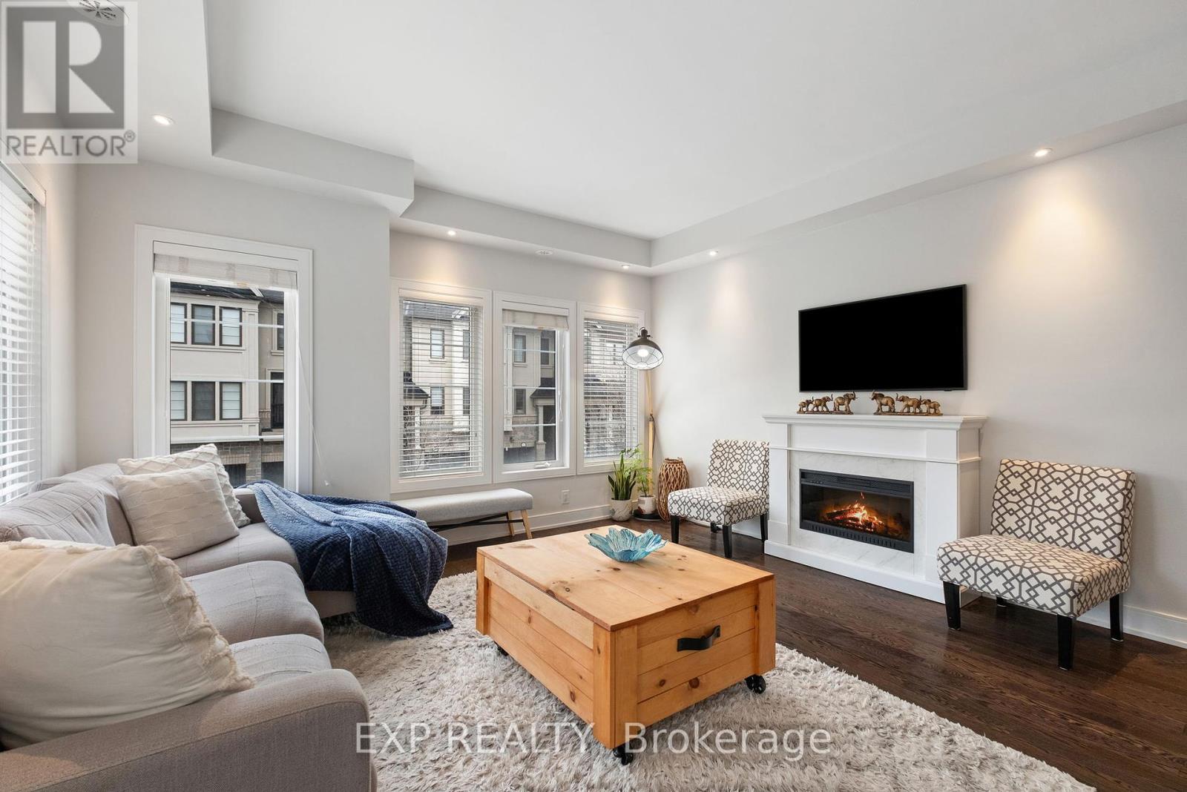
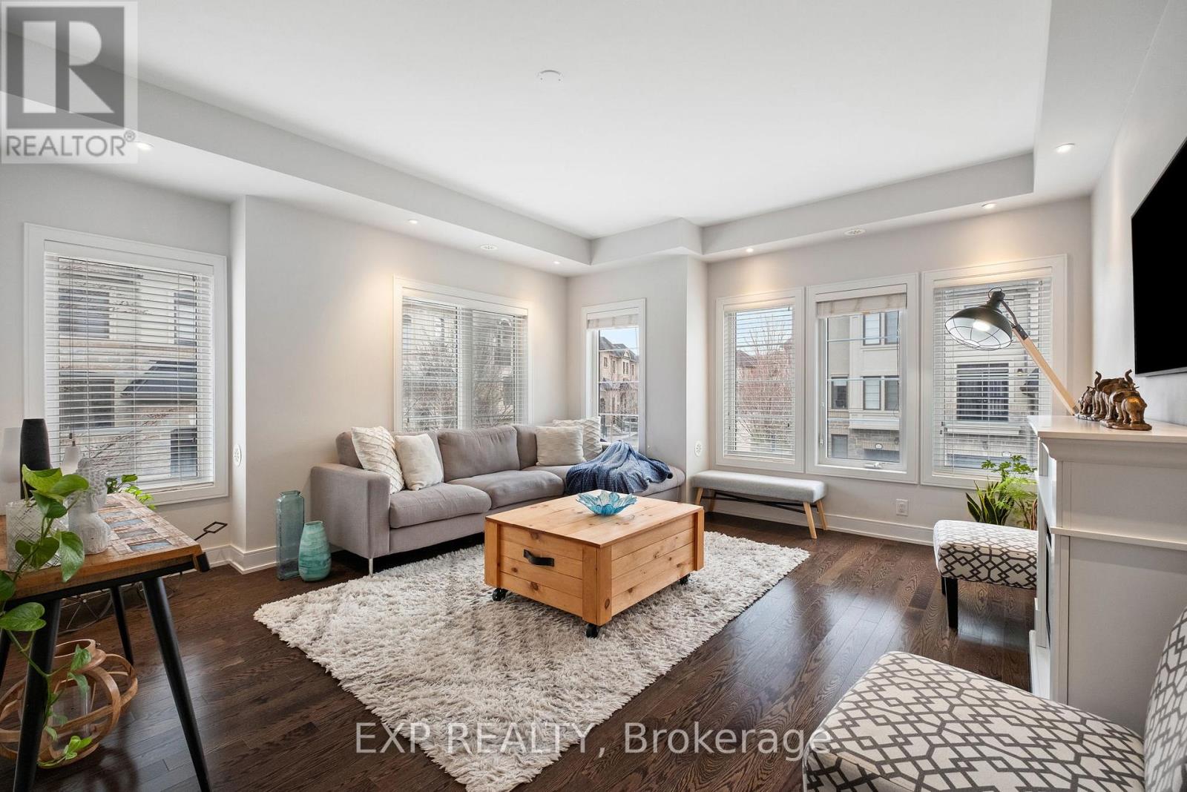
$1,299,900
607 MERMAID CRESCENT
Mississauga, Ontario, Ontario, L5G0B3
MLS® Number: W12098847
Property description
One of the largest townhomes in the neighbourhood, this rarely offered end-unit townhome boasts an open-concept design, abundant natural light, and modern upgrades. Just a short stroll to the lake and minutes from vibrant Port Credit, Go Station, top schools, parks, and scenic views. The main floor is ideal for entertaining, featuring hardwood floors, oak stairs, pot lights, and soaring 9ft smooth ceilings. The stylish kitchen is equipped with an oversized breakfast island, stainless steel appliances, and custom cabinetry. Enjoy a spacious family room with direct access to the backyard and a private community park. The upper level offers three generously sized bedrooms with lots of closet space. A finished basement provides additional office space and versatility, while the 1.5-car garage includes shelving for extra storage. Upgrades include all window blinds, California shutters, a fireplace, smart thermostats, central vacuum, and premium light fixtures. No rentals - new tankless water heater installed in 2023. Don't miss this rare opportunity to own a move-in-ready gem in a prime location! **EXTRAS** Electric Fireplace, Main Door Smart Lock, Custom Built-in Library, Custom Built plant wall, Smart Thermostats.
Building information
Type
*****
Amenities
*****
Appliances
*****
Basement Development
*****
Basement Type
*****
Construction Style Attachment
*****
Cooling Type
*****
Exterior Finish
*****
Fireplace Present
*****
FireplaceTotal
*****
Flooring Type
*****
Foundation Type
*****
Half Bath Total
*****
Heating Fuel
*****
Heating Type
*****
Size Interior
*****
Stories Total
*****
Utility Water
*****
Land information
Sewer
*****
Size Depth
*****
Size Frontage
*****
Size Irregular
*****
Size Total
*****
Rooms
Ground level
Family room
*****
Main level
Eating area
*****
Kitchen
*****
Living room
*****
Basement
Recreational, Games room
*****
Third level
Bedroom 3
*****
Bedroom 2
*****
Primary Bedroom
*****
Courtesy of EXP REALTY
Book a Showing for this property
Please note that filling out this form you'll be registered and your phone number without the +1 part will be used as a password.
