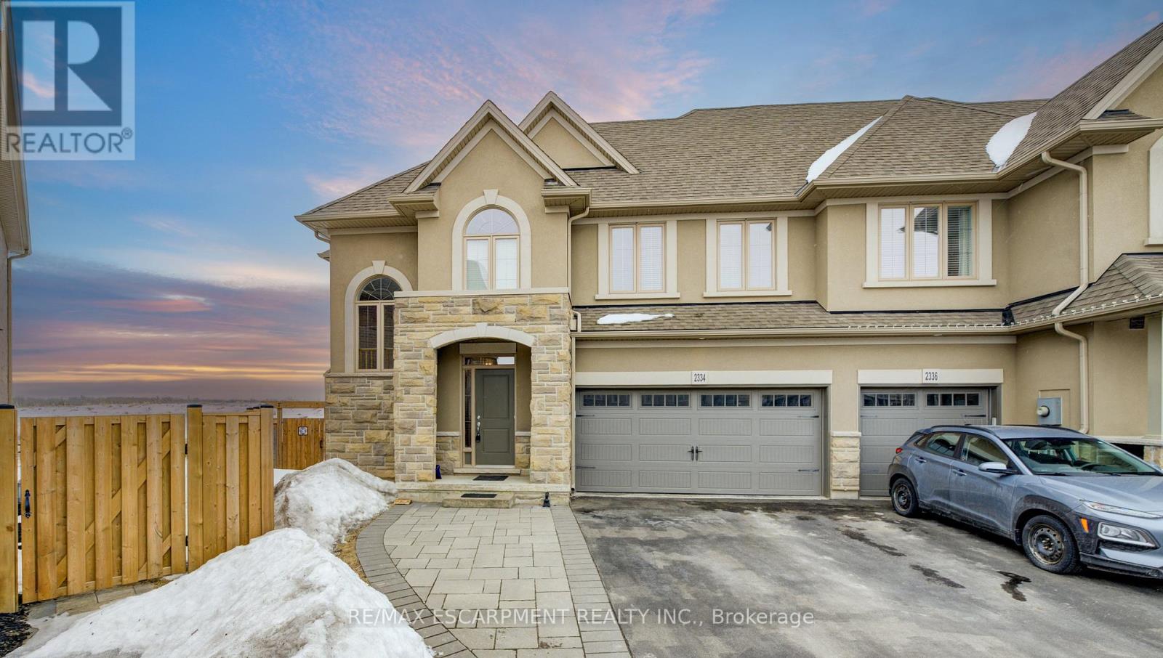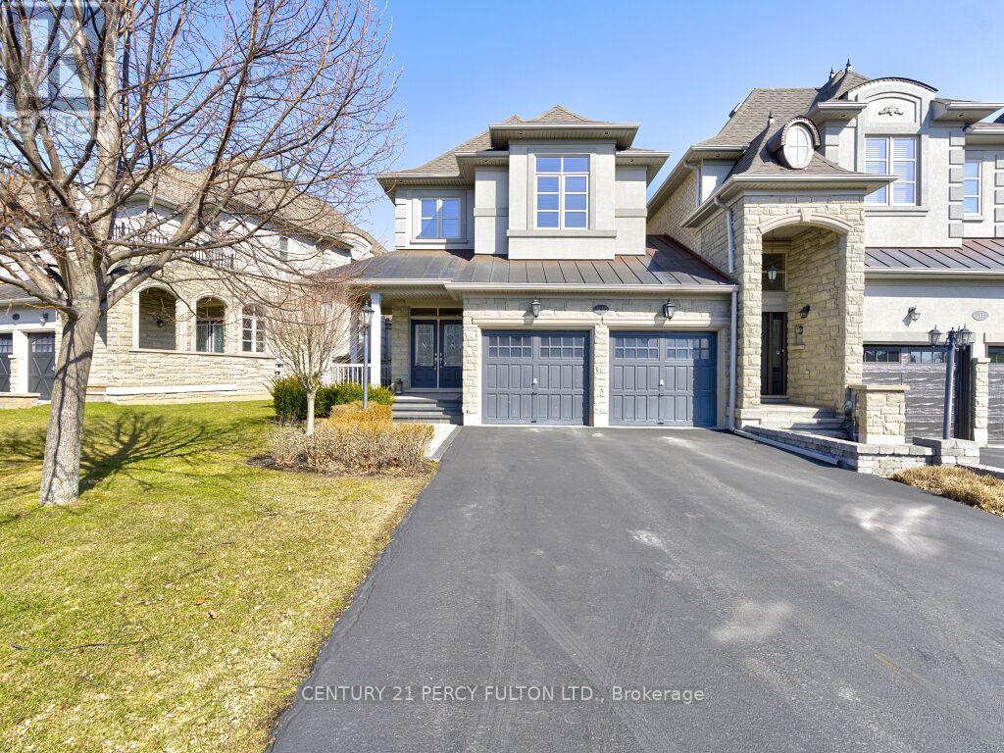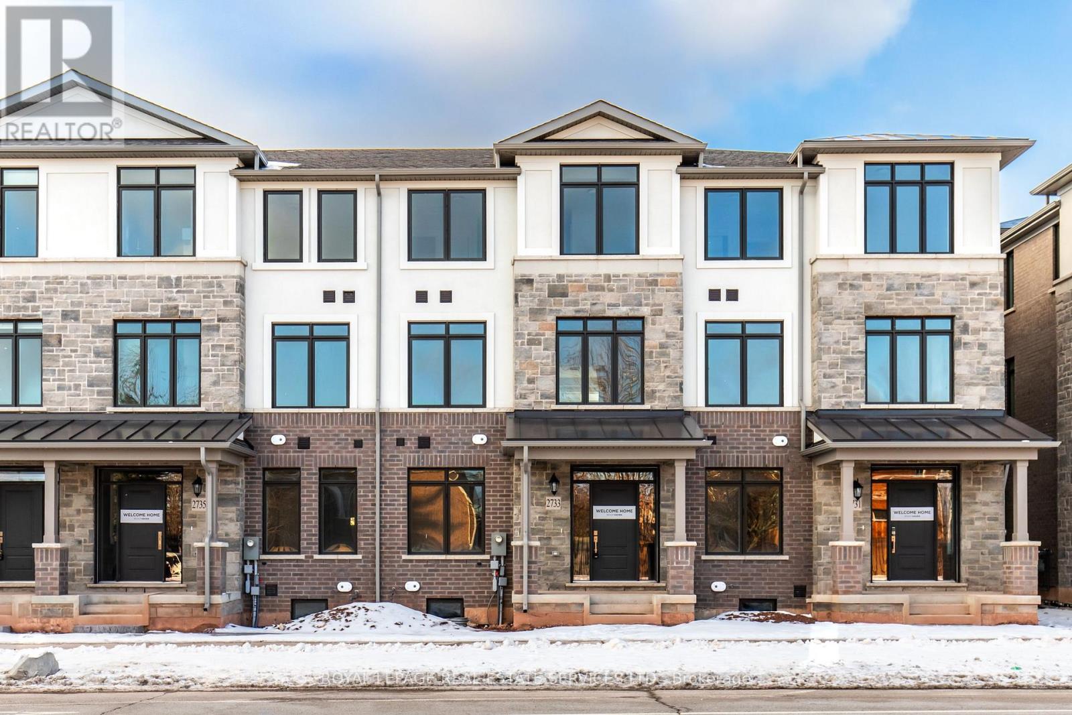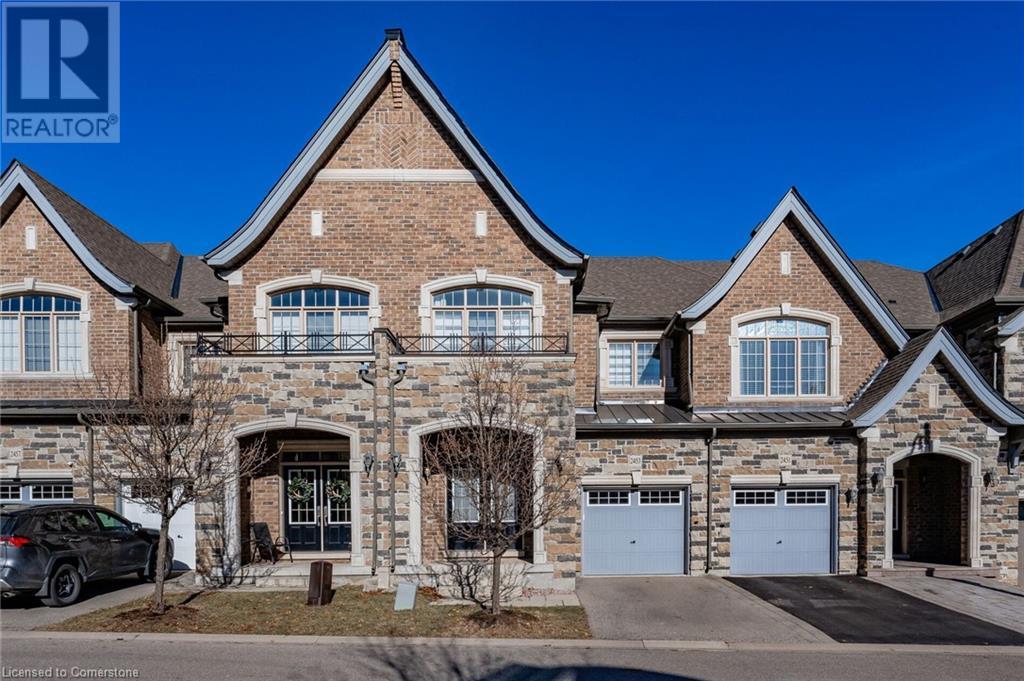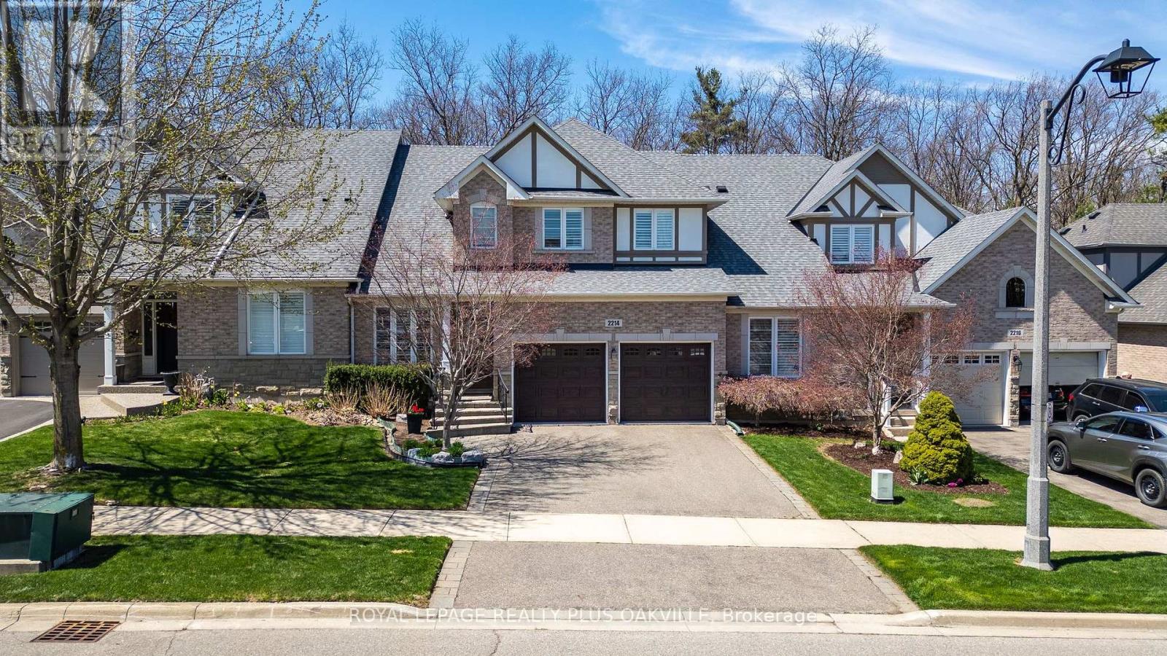Free account required
Unlock the full potential of your property search with a free account! Here's what you'll gain immediate access to:
- Exclusive Access to Every Listing
- Personalized Search Experience
- Favorite Properties at Your Fingertips
- Stay Ahead with Email Alerts
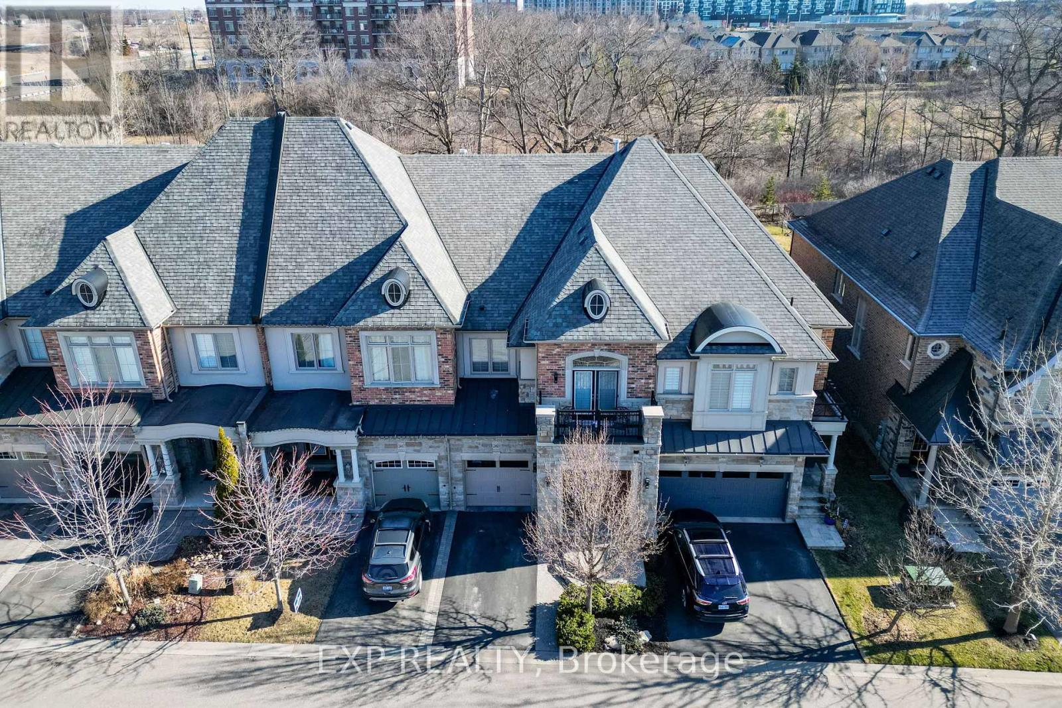
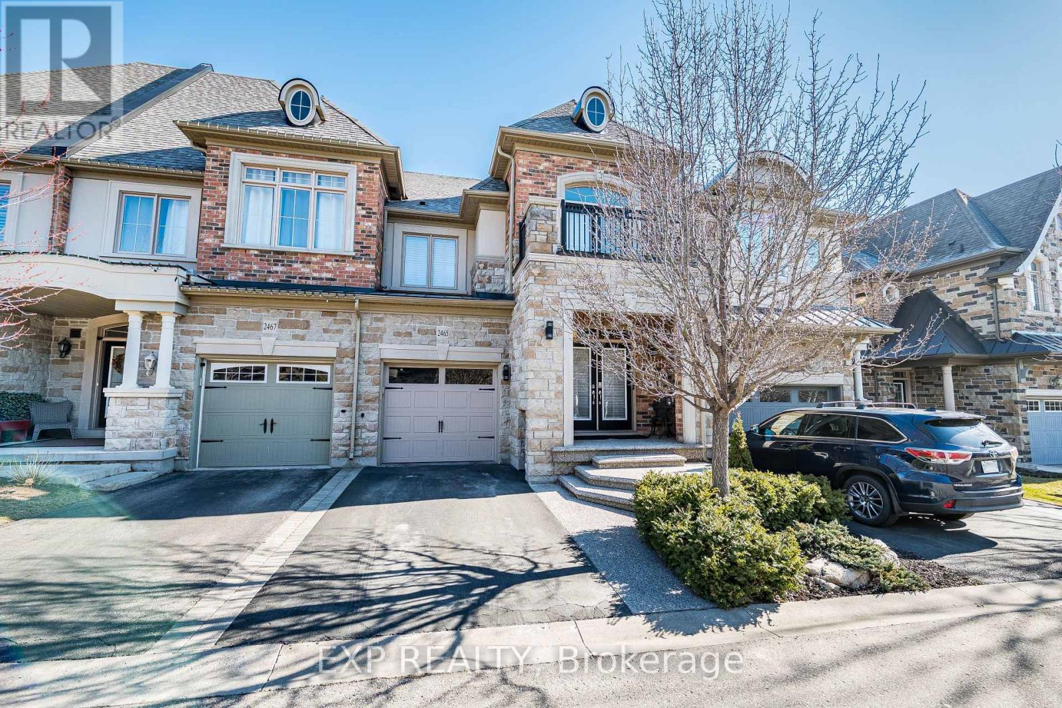
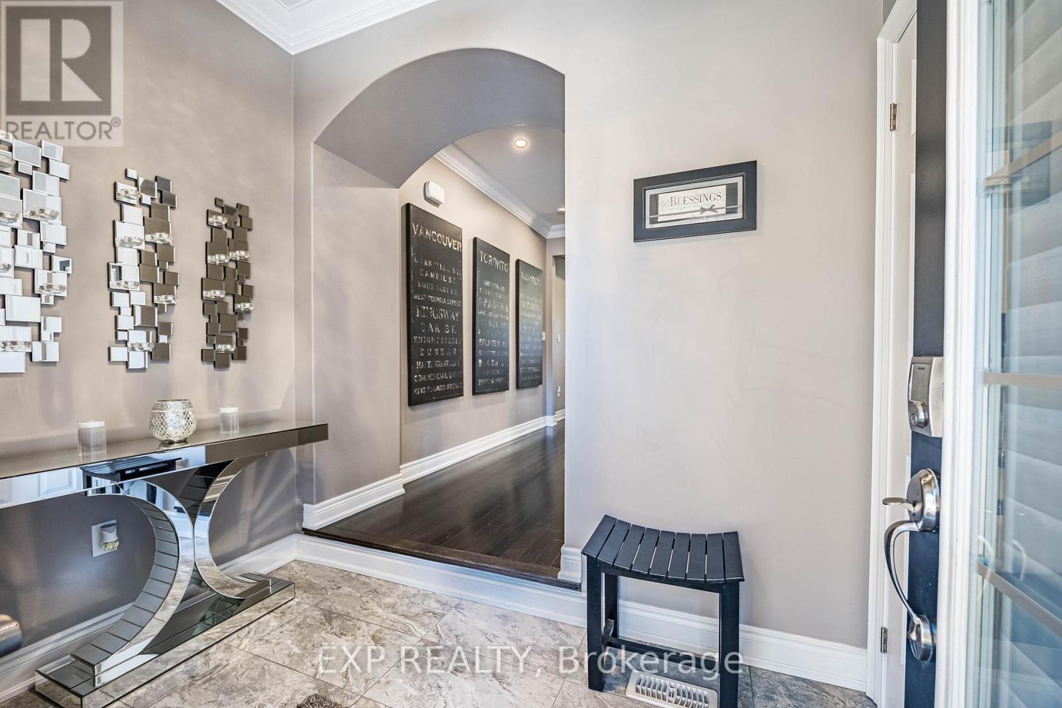
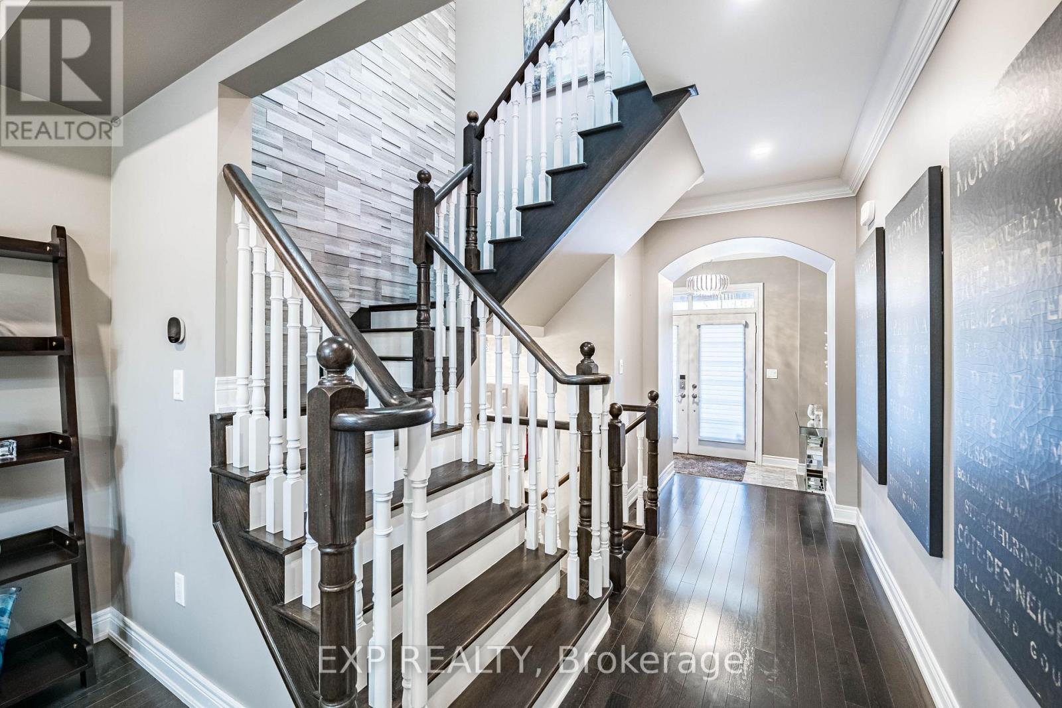
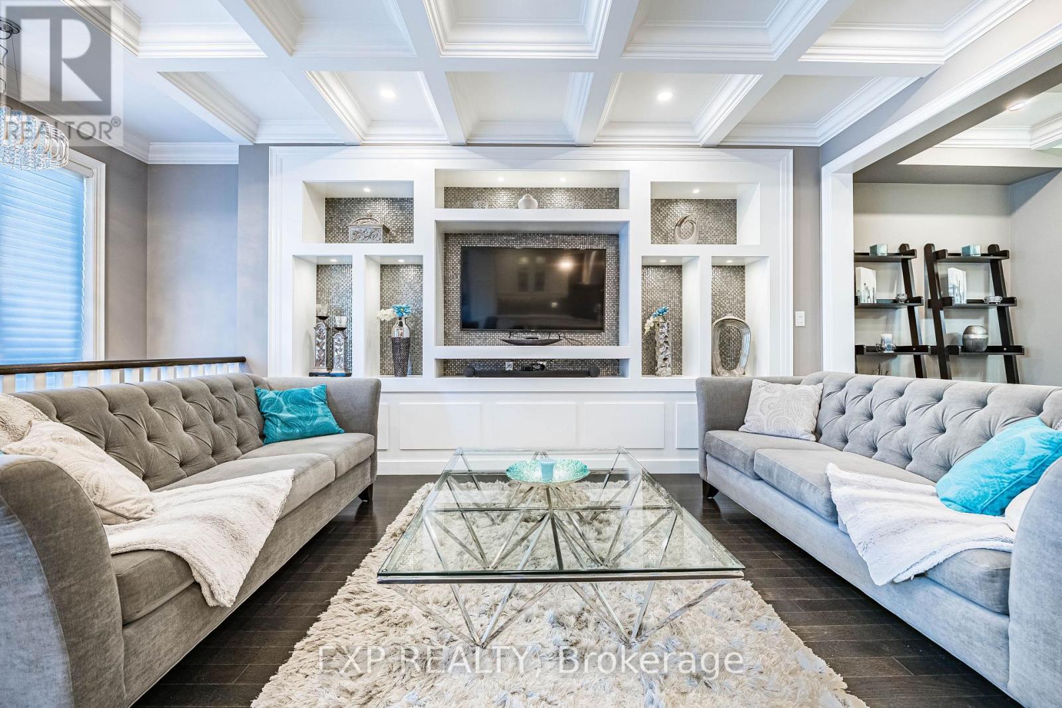
$1,579,999
2465 VILLAGE COMMON STREET
Oakville, Ontario, Ontario, L6M0S2
MLS® Number: W12099013
Property description
WOW!! Luxury Townhome Over 3,500 Sq. Ft. Of Exquisitely Upgraded Living Space On A Premium Ravine Lot! Backing Onto Breathtaking 14 Mile Creek! Step Inside To Discover The High End Quality Finishes Throughout Boasting Coffered Ceilings, Accent Stone Wall On Staircase, Rich Hardwood Floors Throughout, 2 Staircases Leading To Basement. The Gourmet Kitchen Is A Chef's Dream Featuring Quartz Countertops, A Large Centre Island With Breakfast Bar, Gas Stove, Tile Backsplash, Built-In Microwave, Undermount Lighting, And Custom Cabinetry. The Bright Breakfast Area Leads To A Private Backyard Oasis With A Stamped Concrete Patio, Gazebo, And Picturesque Ravine Views. The Sophisticated Living Room Boasts A Modern Built-In Wall Unit, While The Formal Dining Area Impresses With A Gas Fireplace And Sleek Mantel, Setting The Perfect Ambiance For Entertaining. A Main Floor Laundry Room Includes Quartz Counters, Built-In Cabinetry, Tile Backsplash, And Inside Garage Access For Added Convenience. The Second Floor Showcases Hardwood Flooring And Crown Moulding Throughout. The Primary Retreat Offers A Walk-In Closet, Large Windows, And A Spa Like 5 Piece Ensuite Featuring A Soaker Tub, Double Vanity, And Frameless Glass Shower With Bench Seating. The Third Bedroom Features A Private Walkout Balcony, Perfect For Relaxation. The Fully Finished Basement Offers Dual Staircases, An Office Room With French Doors, A Spacious Recreation Room With A Feature Wall And Electric Fireplace, And Ample Storage Space. Located Near Schools, Shopping Centres, Parks, And Transit, This Executive Townhome Is The Epitome Of Modern Luxury In Prime Oakville.
Building information
Type
*****
Age
*****
Amenities
*****
Appliances
*****
Basement Development
*****
Basement Type
*****
Construction Style Attachment
*****
Cooling Type
*****
Exterior Finish
*****
Fireplace Present
*****
FireplaceTotal
*****
Flooring Type
*****
Foundation Type
*****
Half Bath Total
*****
Heating Fuel
*****
Heating Type
*****
Size Interior
*****
Stories Total
*****
Utility Water
*****
Land information
Amenities
*****
Fence Type
*****
Sewer
*****
Size Depth
*****
Size Frontage
*****
Size Irregular
*****
Size Total
*****
Rooms
Main level
Laundry room
*****
Dining room
*****
Living room
*****
Eating area
*****
Kitchen
*****
Basement
Recreational, Games room
*****
Office
*****
Second level
Bedroom 3
*****
Bedroom 2
*****
Primary Bedroom
*****
Courtesy of EXP REALTY
Book a Showing for this property
Please note that filling out this form you'll be registered and your phone number without the +1 part will be used as a password.

