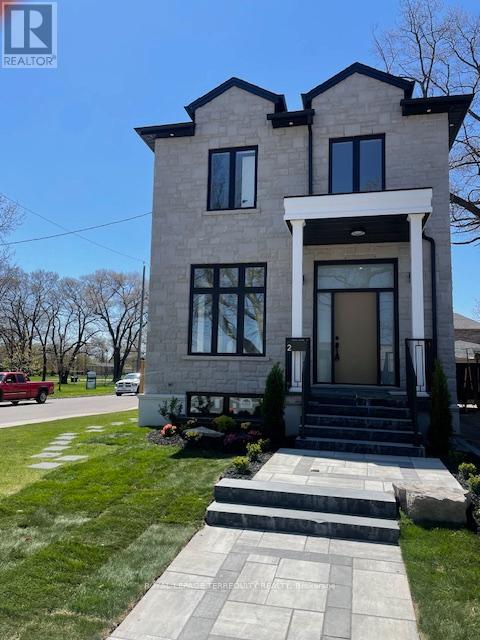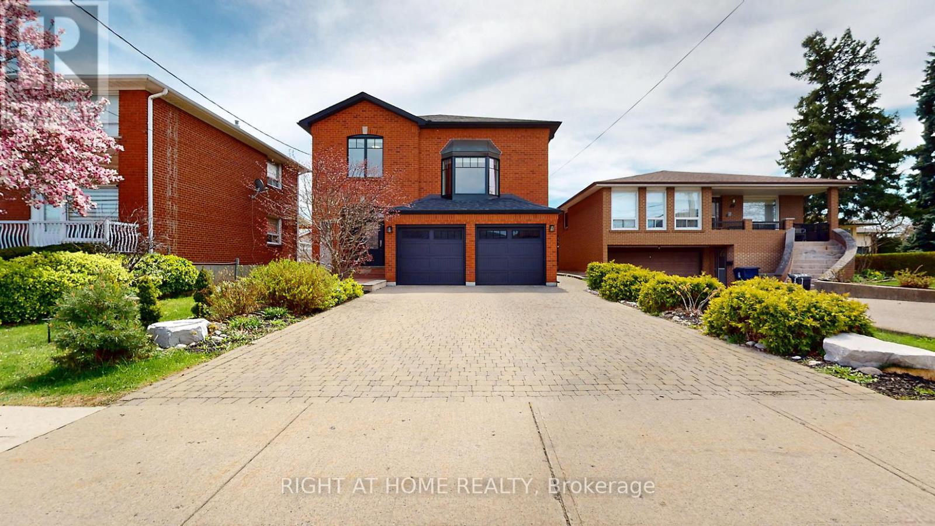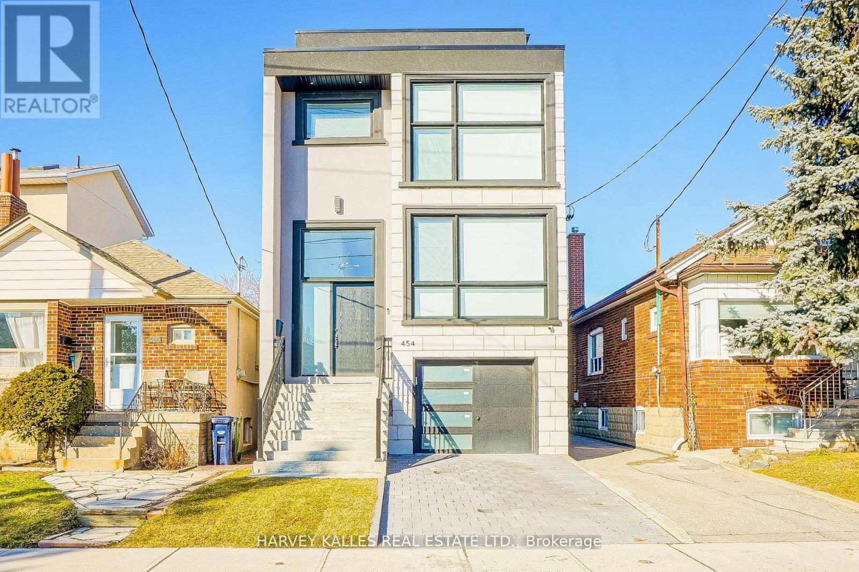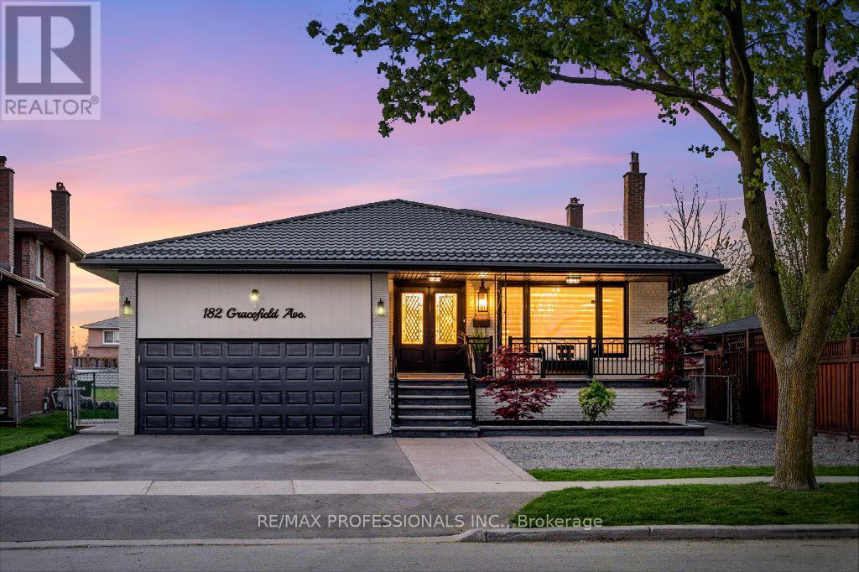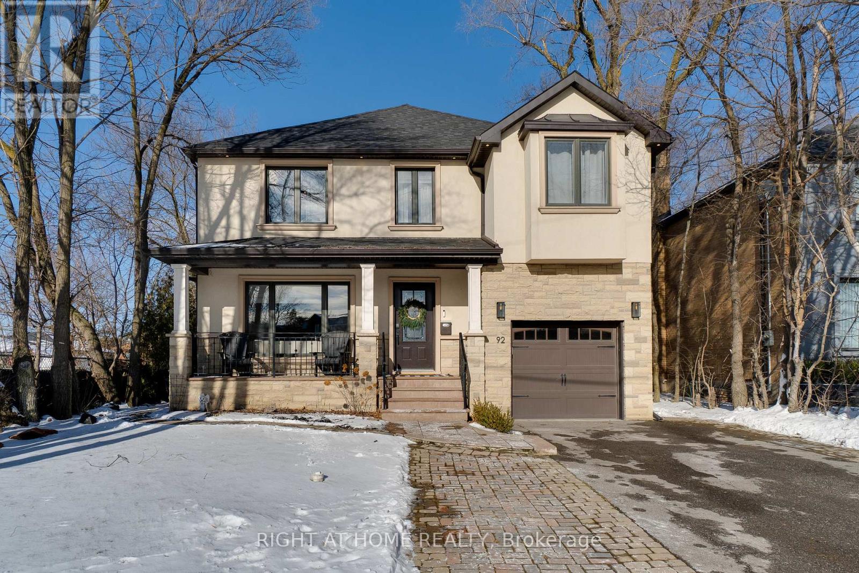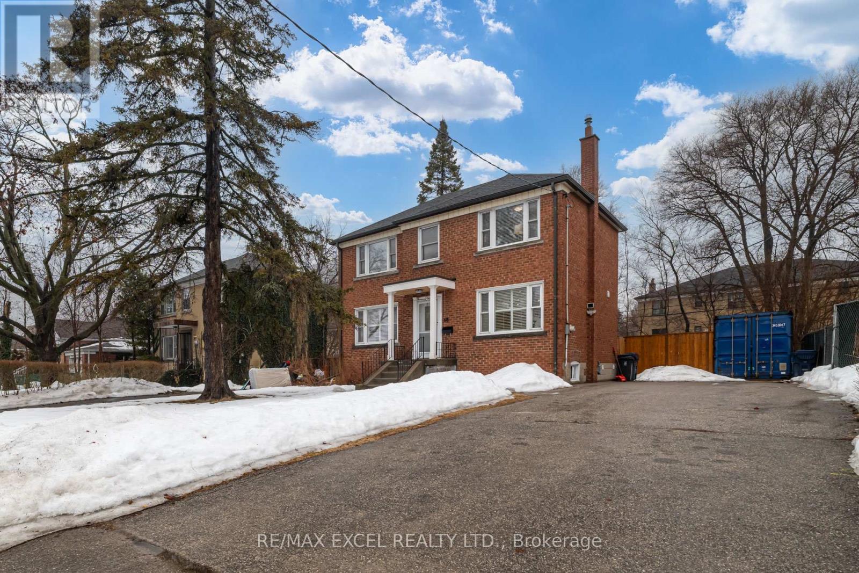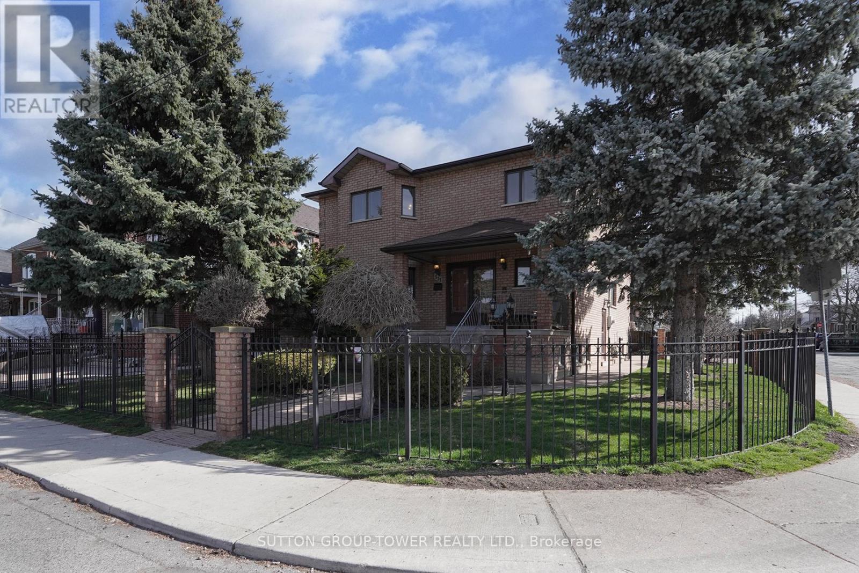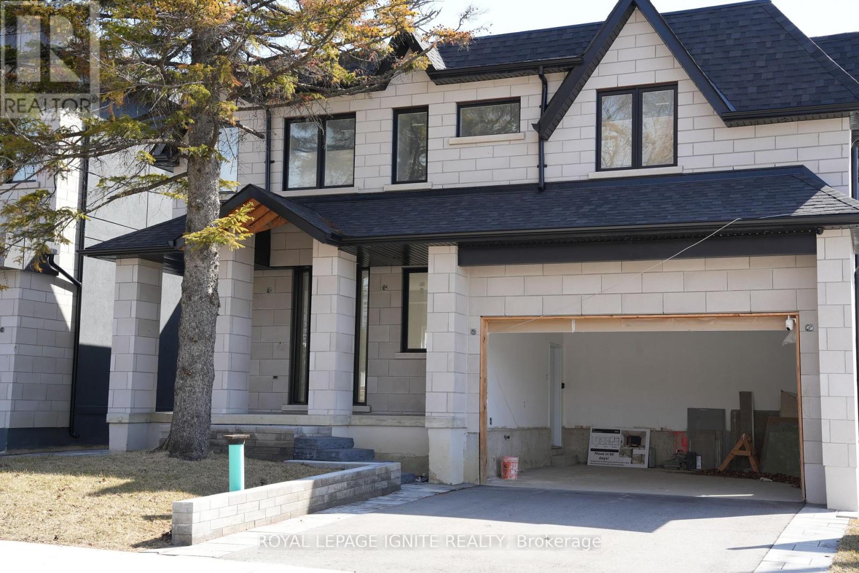Free account required
Unlock the full potential of your property search with a free account! Here's what you'll gain immediate access to:
- Exclusive Access to Every Listing
- Personalized Search Experience
- Favorite Properties at Your Fingertips
- Stay Ahead with Email Alerts

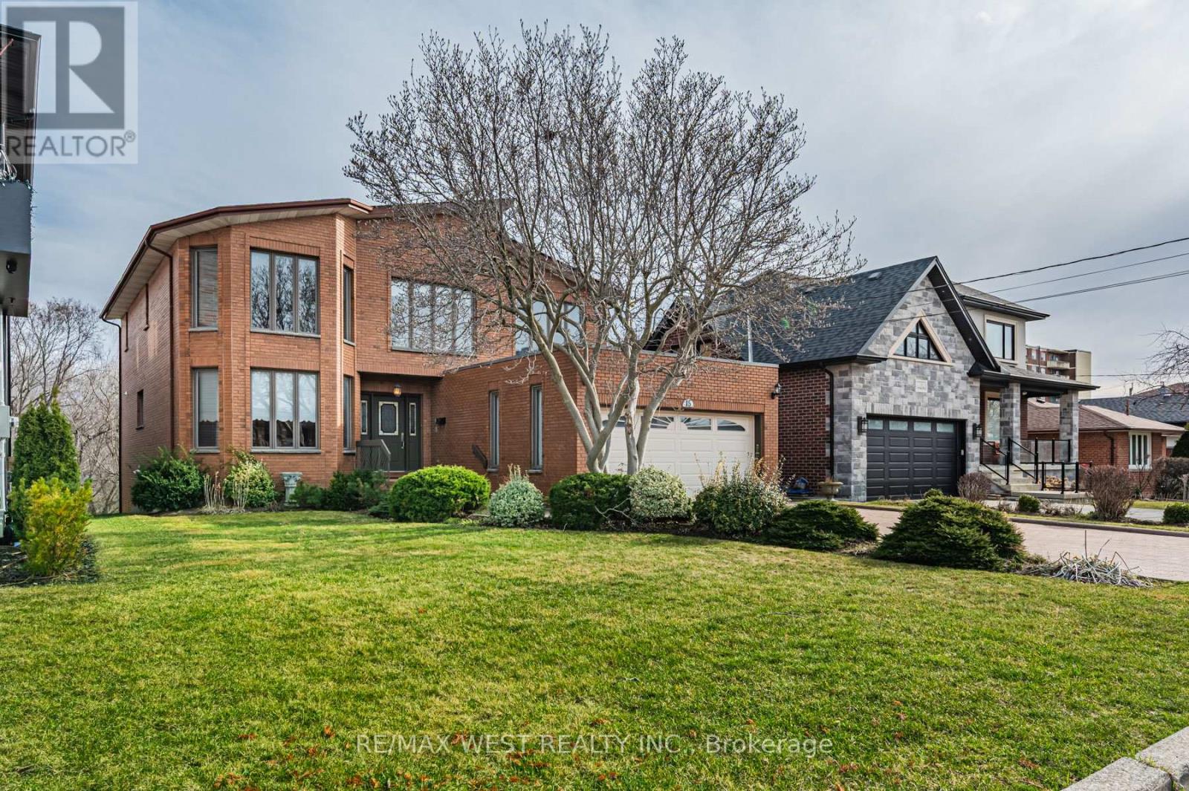
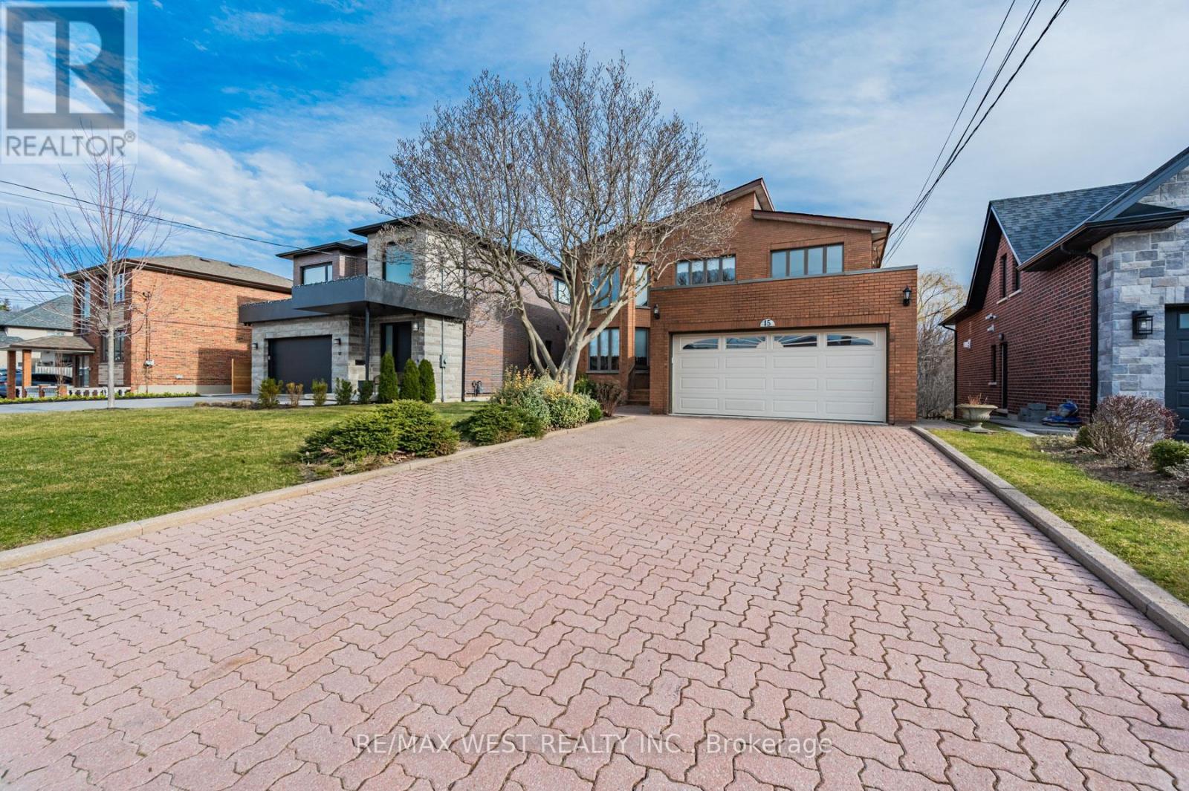
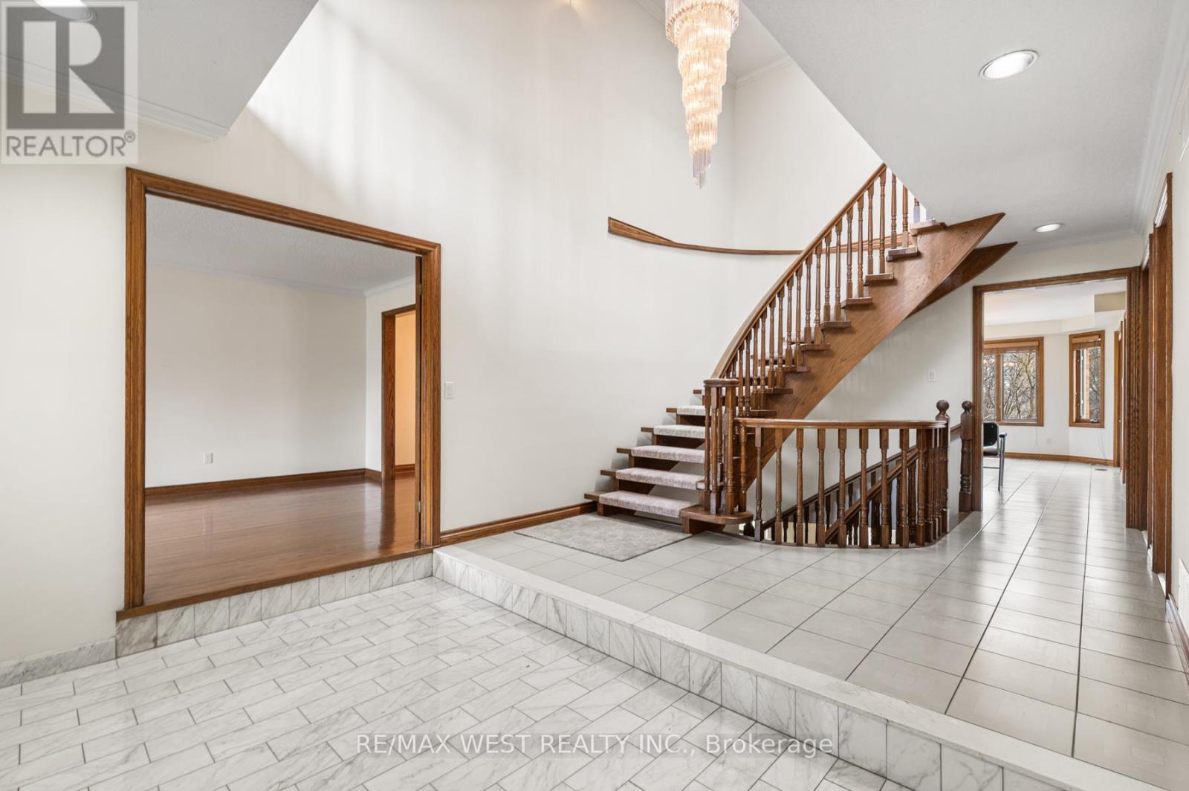
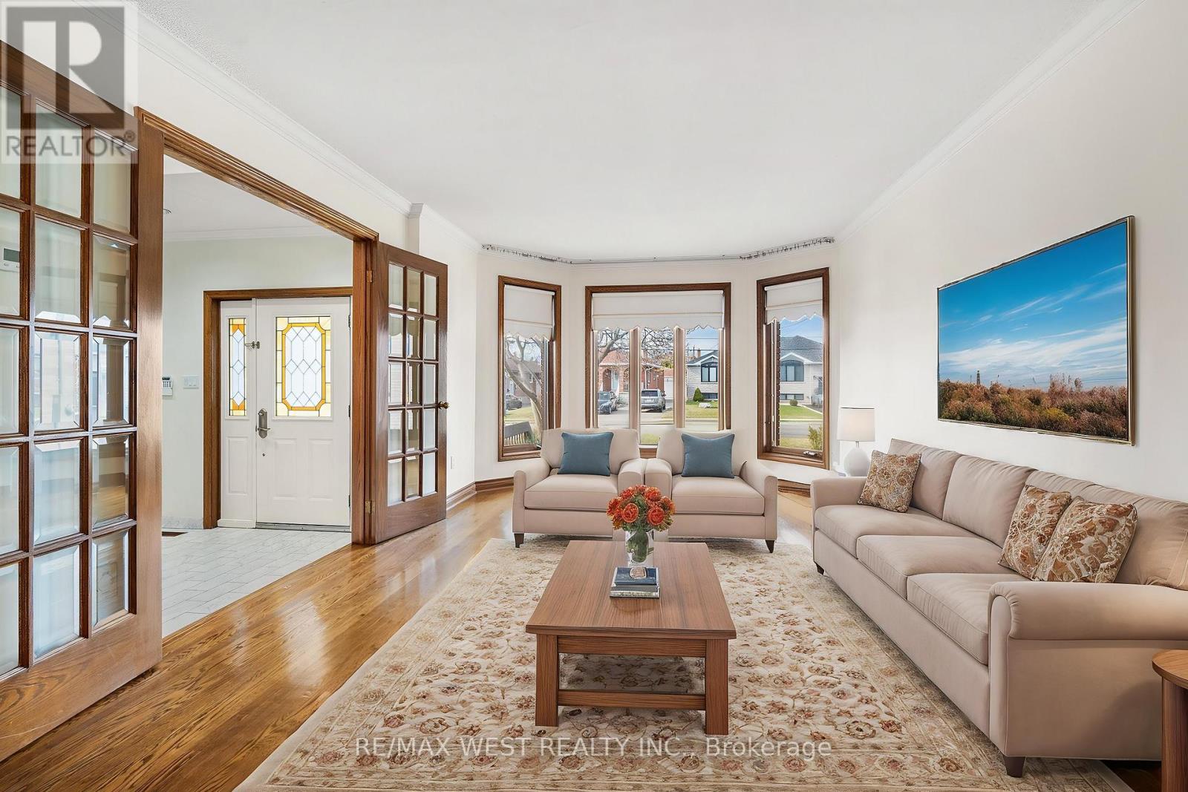
$2,000,000
15 CORNELIUS PARKWAY
Toronto, Ontario, Ontario, M6L2K2
MLS® Number: W12099048
Property description
A Rare Opportunity In A Prime Family-Friendly Neighbourhood On A Massive Ravine Lot! Nestled On A Tranquil, Tree-Lined Street In Toronto's Desirable Maple Leaf Community, This Expansive 4-Bedroom, 5-Bathroom Custom Home Offers Almost 5000 Sq. Ft. Of Well-Designed Living Space, Complete With A Walkout Basement Equipped With An In-Law Suite & Wet Bar That Opens Onto A Lush Ravine. The Home Features A Bright, Functional Layout With Generously Sized Principal Rooms, And Has Been Impeccably Maintained. Clean, Solid, And Move-In Ready With Endless Potential To Personalize. Backing Onto Nature While Being Just Minutes From Top-Rated Schools, Parks, Transit, And Major Highways, This Is A Rare Blend Of Space, Location, And Serenity. Whether You're Growing A Family Or Seeking A Forever Home In A Tight-Knit, Established Community, 15 Cornelius Parkway Delivers Comfort, Character, And Opportunity. Photos VS Staged
Building information
Type
*****
Amenities
*****
Appliances
*****
Basement Development
*****
Basement Features
*****
Basement Type
*****
Construction Style Attachment
*****
Cooling Type
*****
Exterior Finish
*****
Fireplace Present
*****
FireplaceTotal
*****
Fire Protection
*****
Flooring Type
*****
Foundation Type
*****
Half Bath Total
*****
Heating Fuel
*****
Heating Type
*****
Size Interior
*****
Stories Total
*****
Utility Water
*****
Land information
Amenities
*****
Landscape Features
*****
Sewer
*****
Size Depth
*****
Size Frontage
*****
Size Irregular
*****
Size Total
*****
Rooms
Main level
Kitchen
*****
Family room
*****
Office
*****
Dining room
*****
Living room
*****
Basement
Kitchen
*****
Recreational, Games room
*****
Second level
Bedroom 4
*****
Bedroom 3
*****
Bedroom 2
*****
Primary Bedroom
*****
Main level
Kitchen
*****
Family room
*****
Office
*****
Dining room
*****
Living room
*****
Basement
Kitchen
*****
Recreational, Games room
*****
Second level
Bedroom 4
*****
Bedroom 3
*****
Bedroom 2
*****
Primary Bedroom
*****
Main level
Kitchen
*****
Family room
*****
Office
*****
Dining room
*****
Living room
*****
Basement
Kitchen
*****
Recreational, Games room
*****
Second level
Bedroom 4
*****
Bedroom 3
*****
Bedroom 2
*****
Primary Bedroom
*****
Main level
Kitchen
*****
Family room
*****
Office
*****
Dining room
*****
Living room
*****
Basement
Kitchen
*****
Recreational, Games room
*****
Second level
Bedroom 4
*****
Bedroom 3
*****
Bedroom 2
*****
Primary Bedroom
*****
Main level
Kitchen
*****
Family room
*****
Office
*****
Dining room
*****
Living room
*****
Basement
Kitchen
*****
Courtesy of RE/MAX WEST REALTY INC.
Book a Showing for this property
Please note that filling out this form you'll be registered and your phone number without the +1 part will be used as a password.
