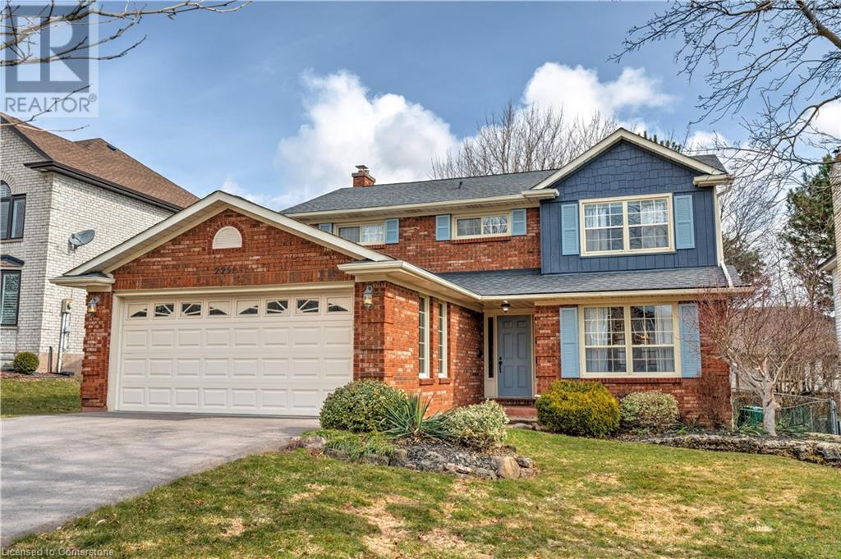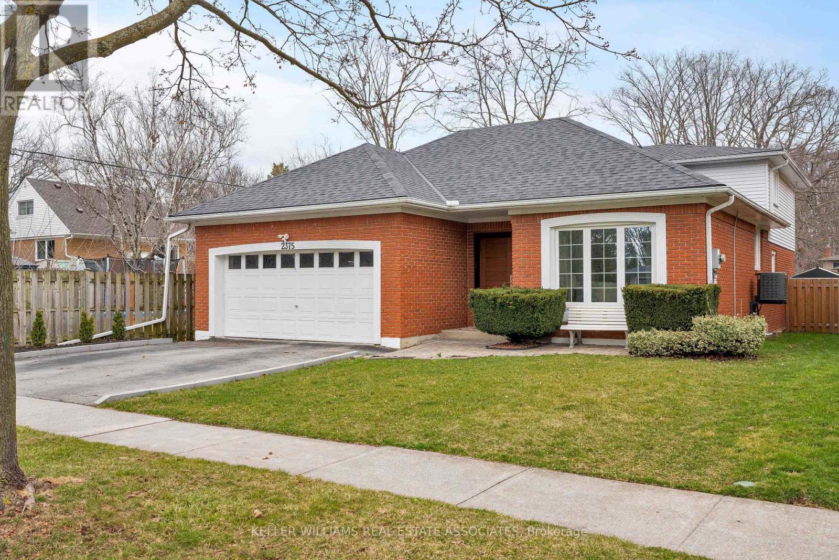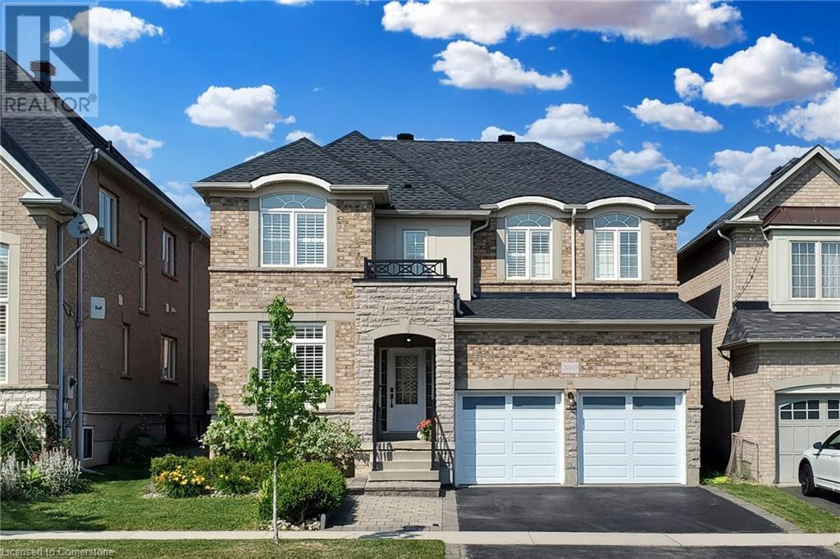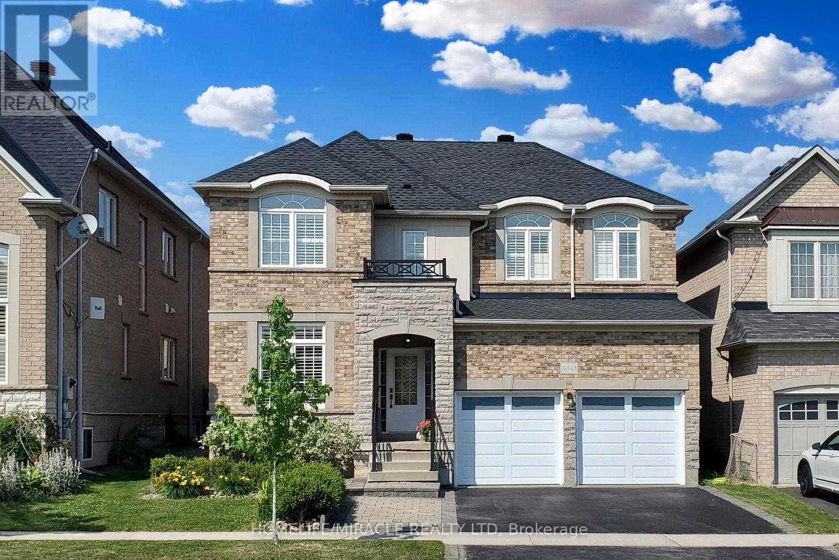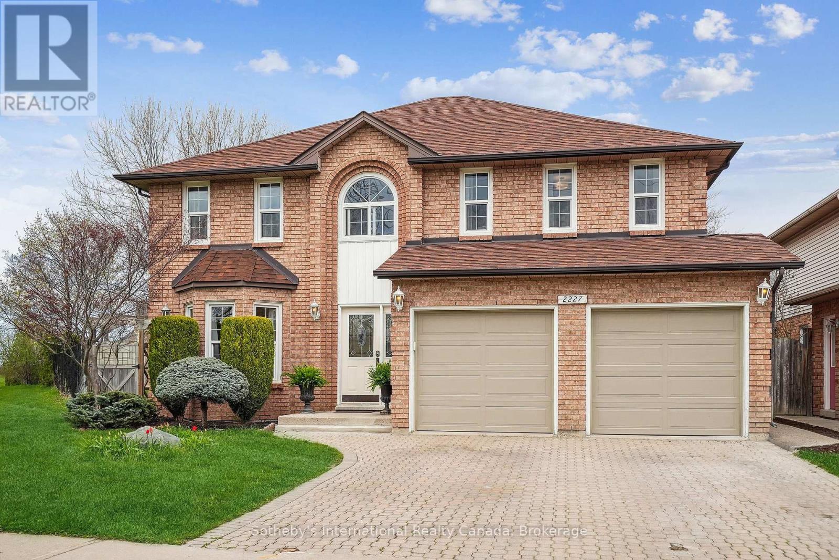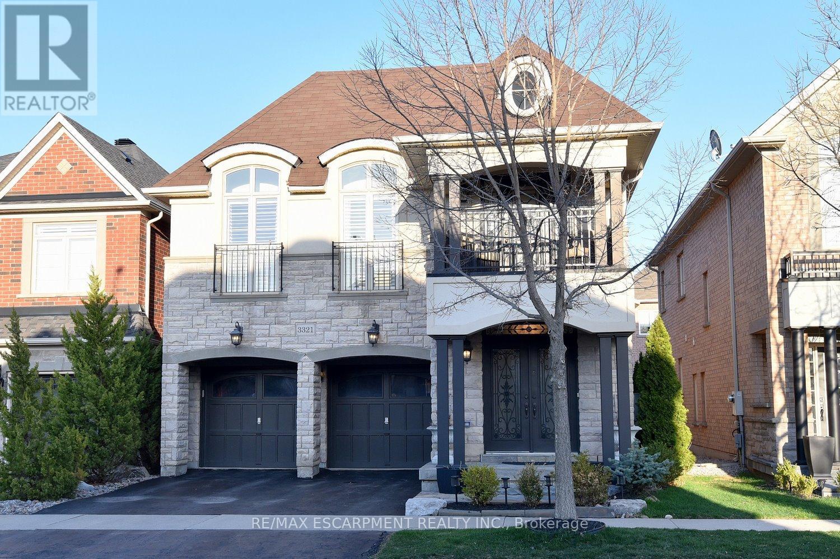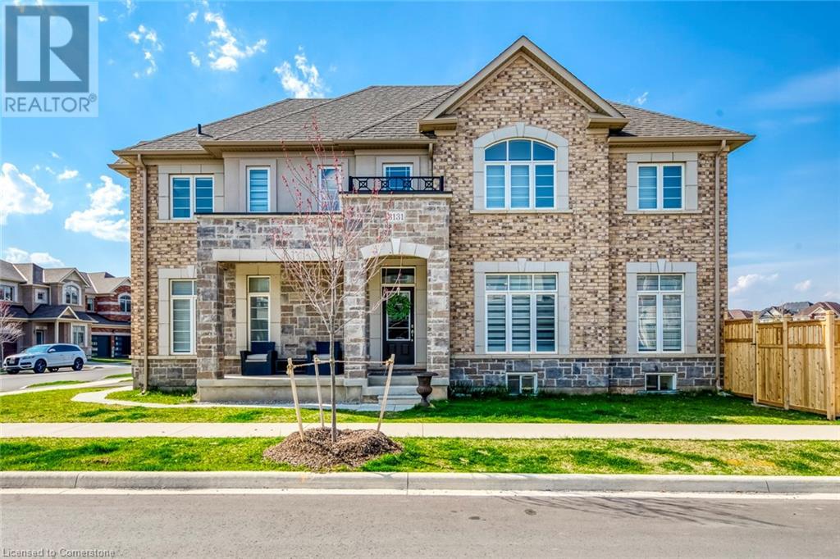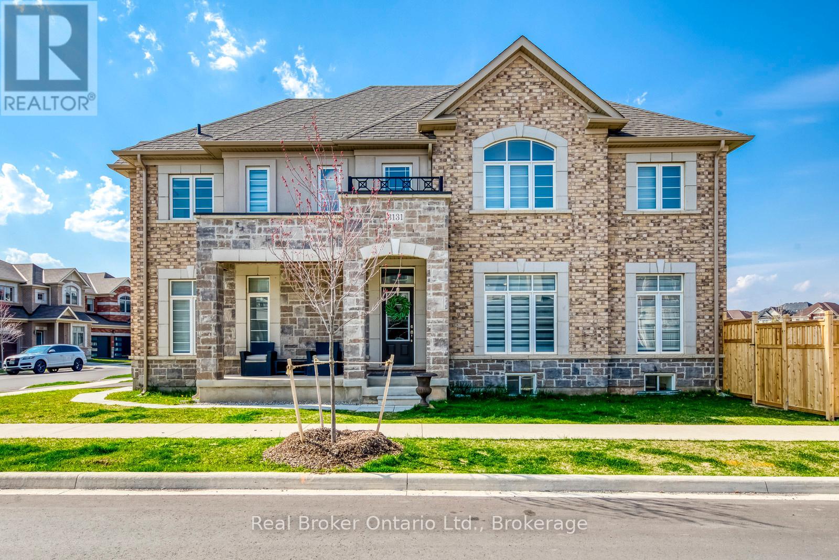Free account required
Unlock the full potential of your property search with a free account! Here's what you'll gain immediate access to:
- Exclusive Access to Every Listing
- Personalized Search Experience
- Favorite Properties at Your Fingertips
- Stay Ahead with Email Alerts
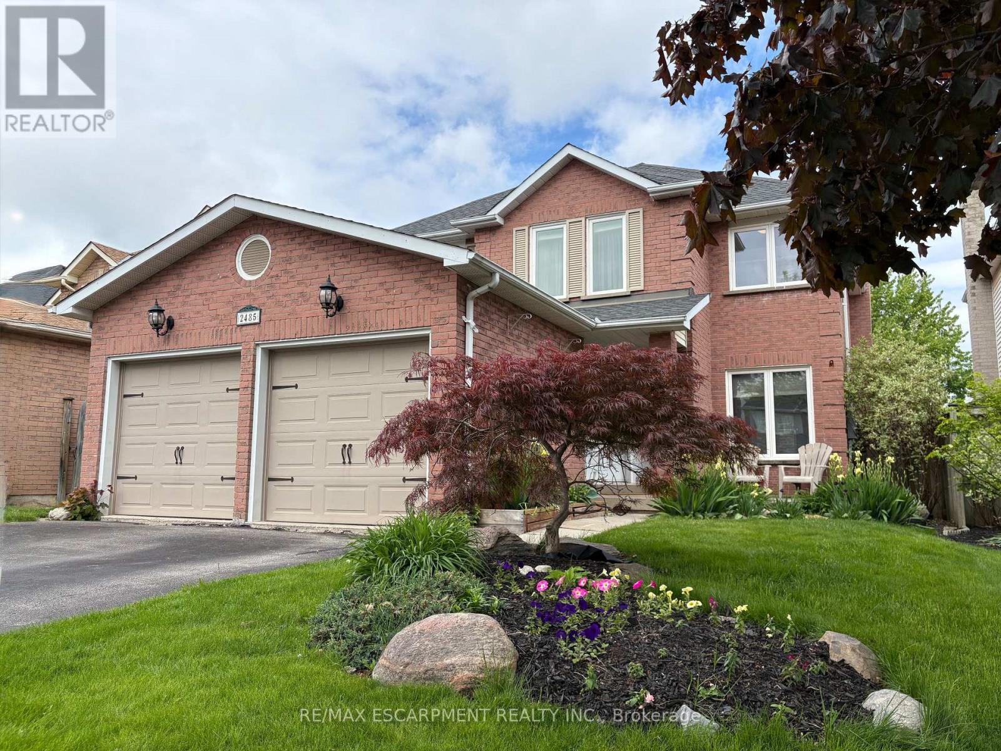
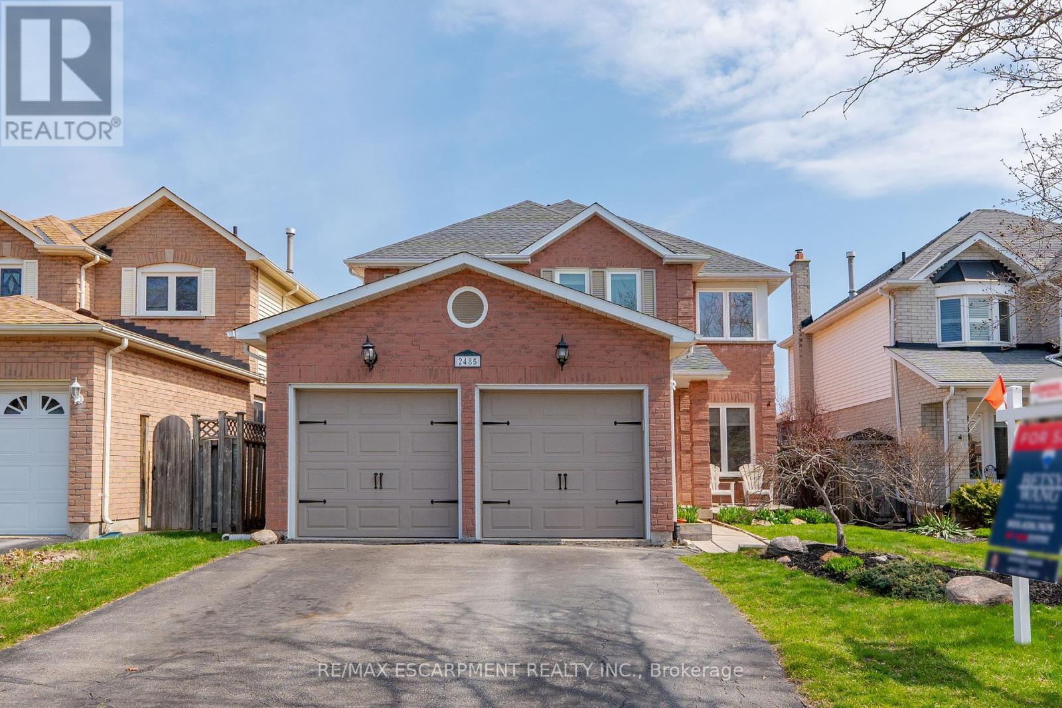
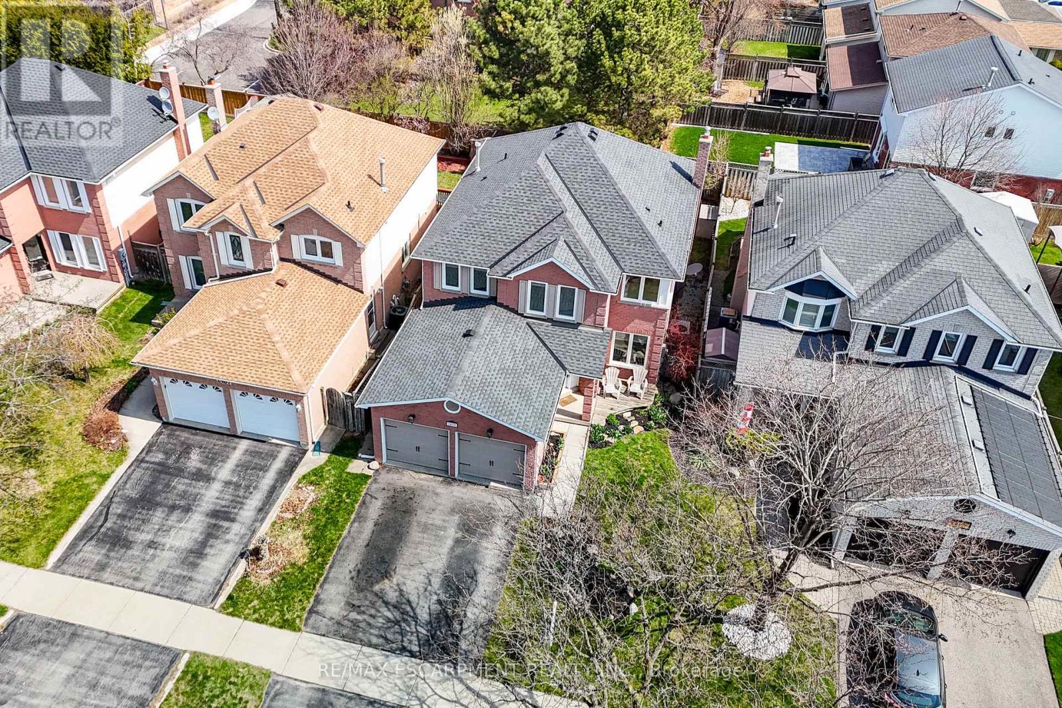
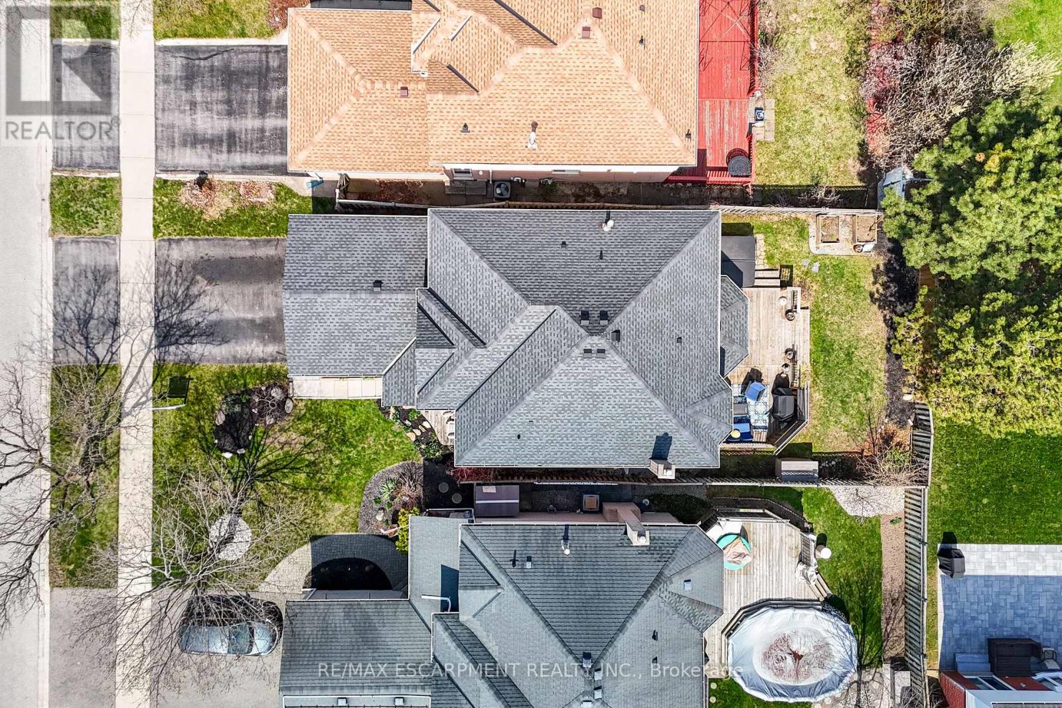
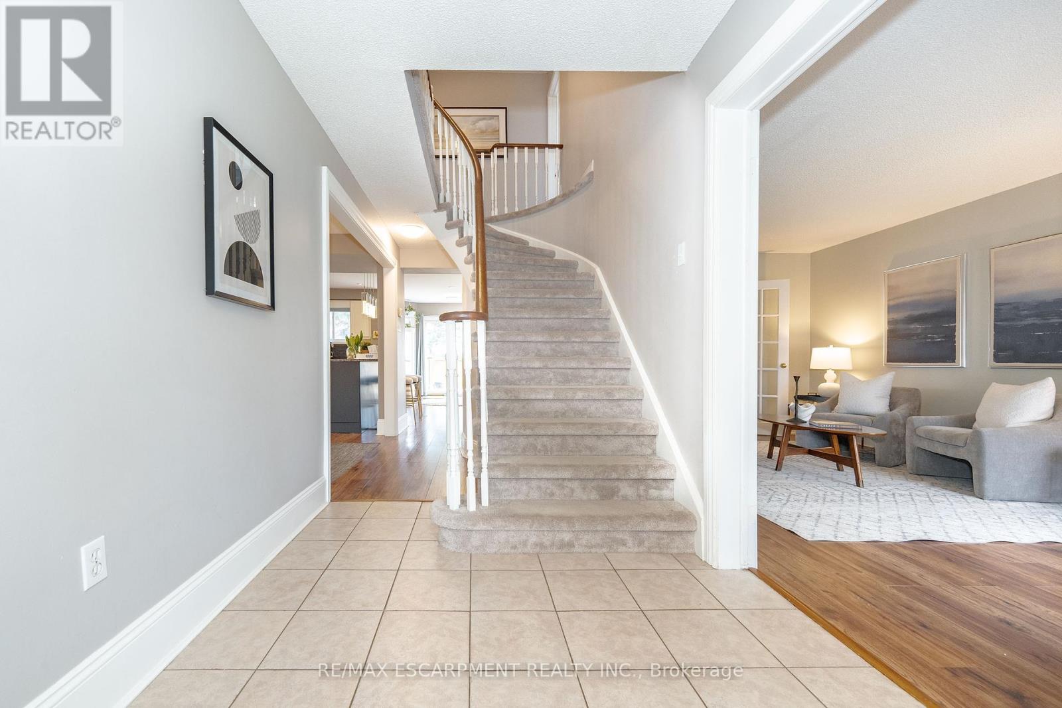
$1,399,000
2485 NEWPORT STREET
Burlington, Ontario, Ontario, L7M3X7
MLS® Number: W12102617
Property description
Welcome to this beautifully maintained 4-bedroom, 4-bathroom detached home in the highly sought-after Headon Forest community. Boasting a spacious and functional layout, this home offers four generously sized bedrooms, including three full bathrooms on the upper level perfect for families or hosting guests. Step into the open concept main floor where natural light flows effortlessly through the living and dining areas. The heart of the home is the oversized kitchen island, ideal for entertaining or casual family meals. Whether you're prepping dinner or gathering with friends, this kitchen is designed to impress. Enjoy the convenience of a 2-car garage and plenty of storage throughout. Located on a quiet street in a family-friendly neighbourhood, close to parks, schools, shopping, and transit this home truly has it all. Don't miss the chance to make this Headon Forest gem your own!
Building information
Type
*****
Age
*****
Appliances
*****
Basement Development
*****
Basement Type
*****
Construction Style Attachment
*****
Cooling Type
*****
Exterior Finish
*****
Foundation Type
*****
Half Bath Total
*****
Heating Fuel
*****
Heating Type
*****
Size Interior
*****
Stories Total
*****
Utility Water
*****
Land information
Sewer
*****
Size Depth
*****
Size Frontage
*****
Size Irregular
*****
Size Total
*****
Rooms
Other
Bathroom
*****
Main level
Laundry room
*****
Bathroom
*****
Great room
*****
Dining room
*****
Kitchen
*****
Dining room
*****
Living room
*****
Basement
Bedroom
*****
Other
*****
Recreational, Games room
*****
Second level
Bathroom
*****
Primary Bedroom
*****
Bathroom
*****
Bathroom
*****
Bedroom
*****
Bedroom
*****
Bedroom
*****
Other
Bathroom
*****
Main level
Laundry room
*****
Bathroom
*****
Great room
*****
Dining room
*****
Kitchen
*****
Dining room
*****
Living room
*****
Basement
Bedroom
*****
Other
*****
Recreational, Games room
*****
Second level
Bathroom
*****
Primary Bedroom
*****
Bathroom
*****
Bathroom
*****
Bedroom
*****
Bedroom
*****
Bedroom
*****
Other
Bathroom
*****
Main level
Laundry room
*****
Bathroom
*****
Great room
*****
Dining room
*****
Kitchen
*****
Dining room
*****
Living room
*****
Basement
Bedroom
*****
Other
*****
Recreational, Games room
*****
Second level
Bathroom
*****
Primary Bedroom
*****
Bathroom
*****
Courtesy of RE/MAX ESCARPMENT REALTY INC.
Book a Showing for this property
Please note that filling out this form you'll be registered and your phone number without the +1 part will be used as a password.
