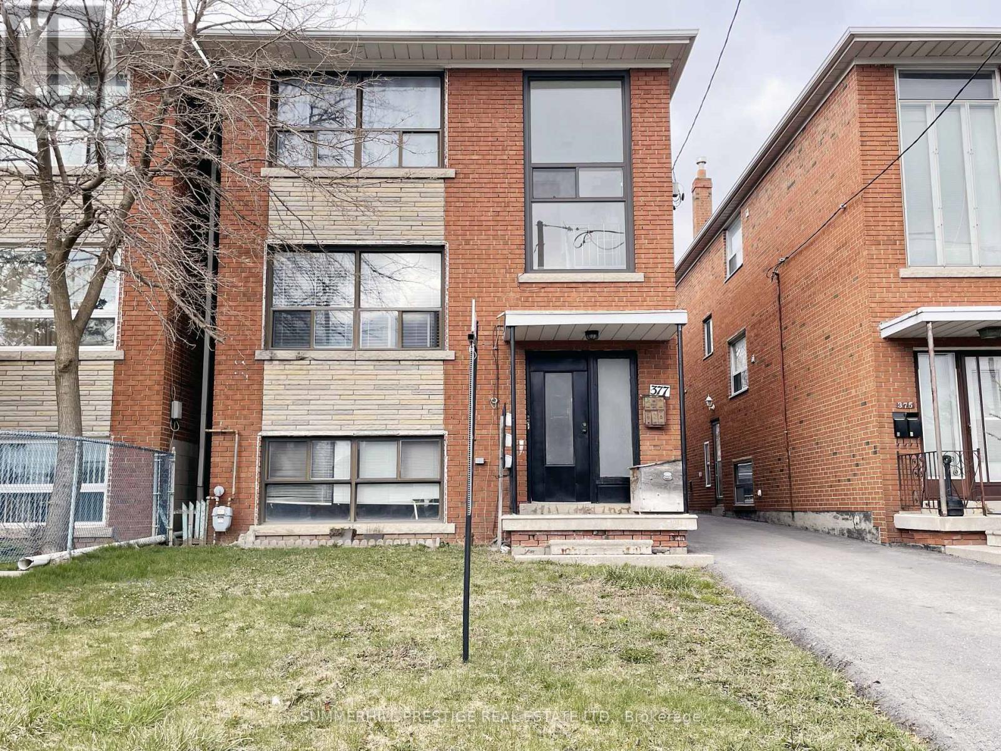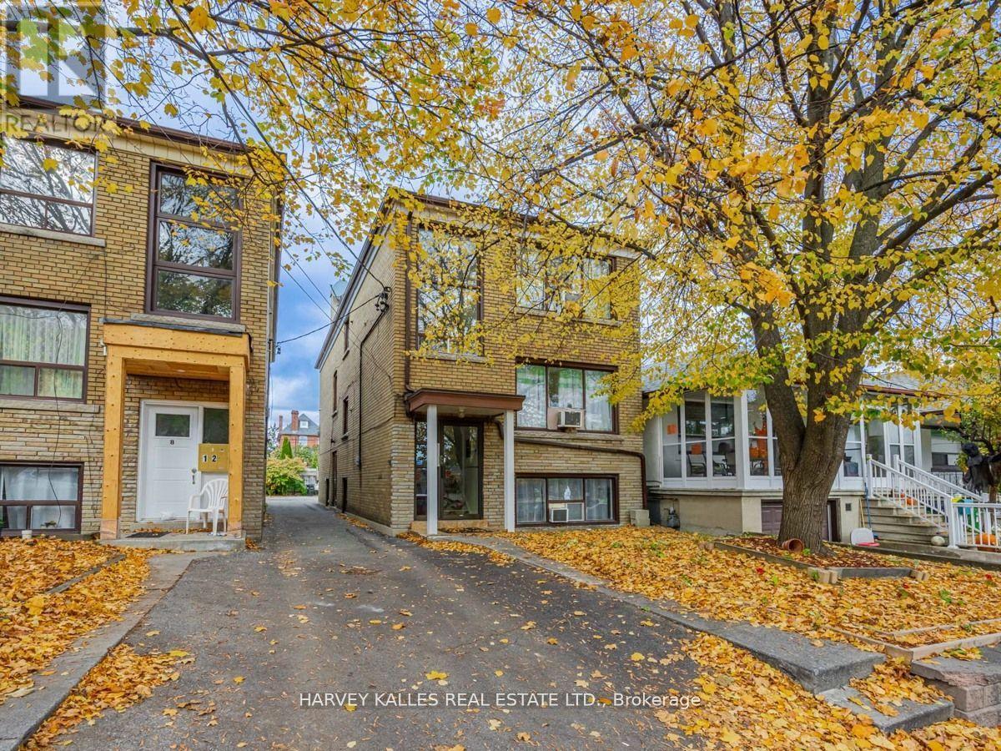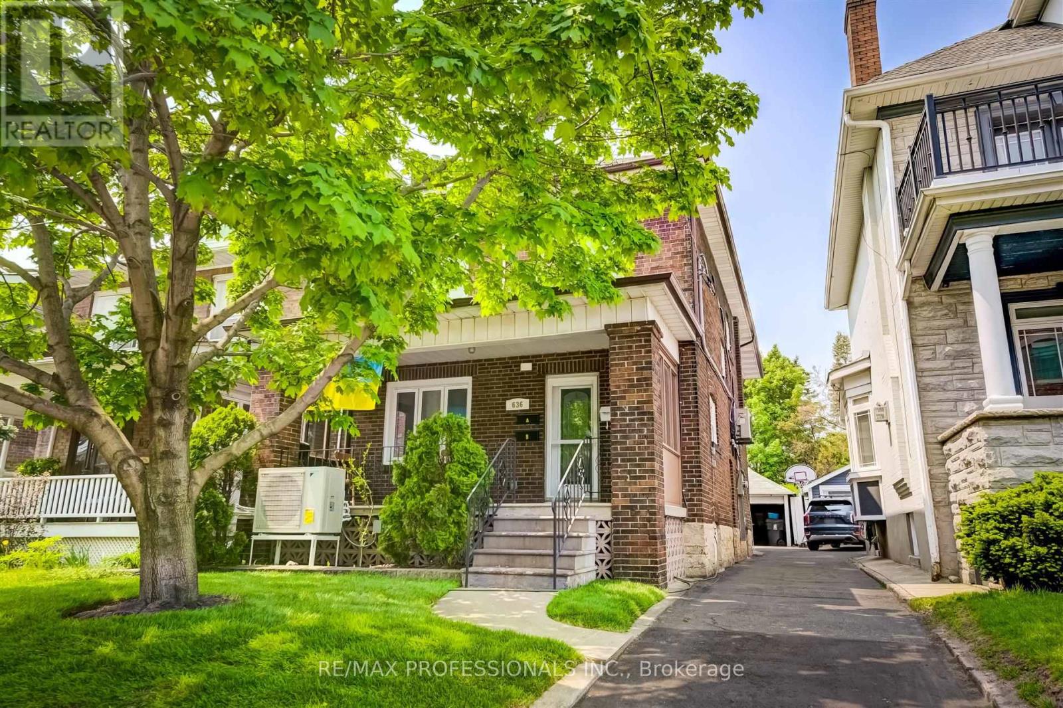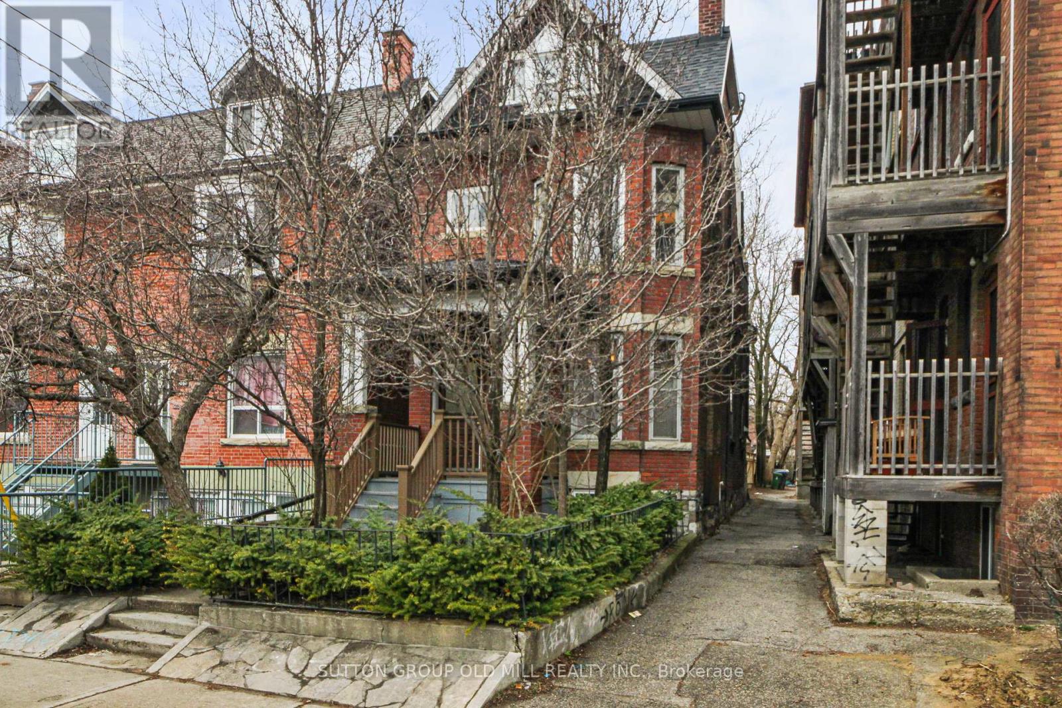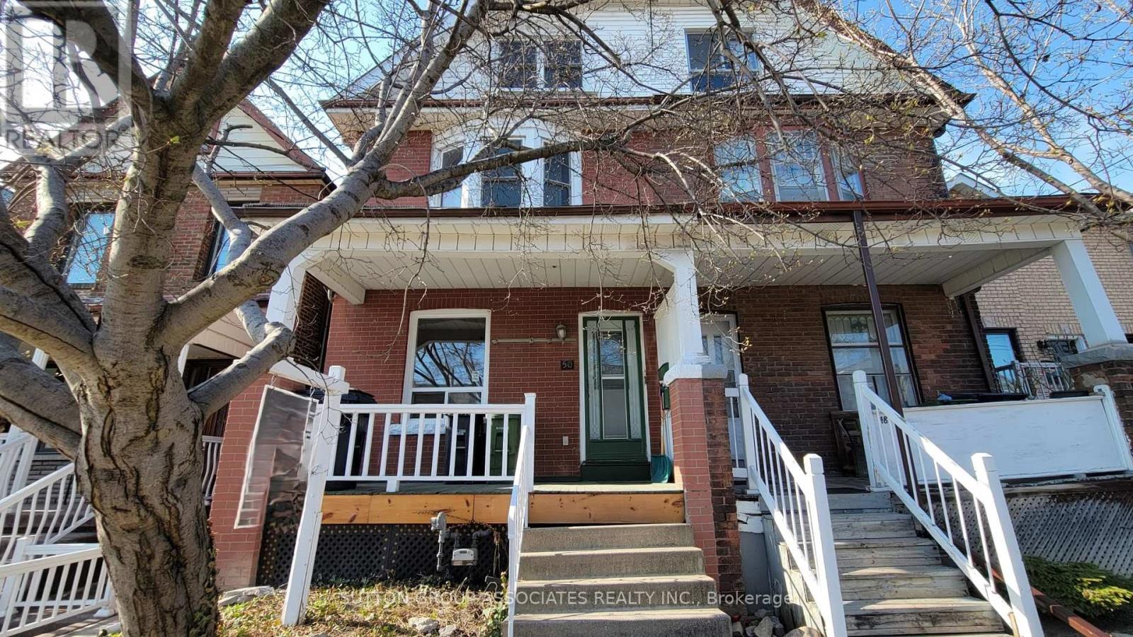Free account required
Unlock the full potential of your property search with a free account! Here's what you'll gain immediate access to:
- Exclusive Access to Every Listing
- Personalized Search Experience
- Favorite Properties at Your Fingertips
- Stay Ahead with Email Alerts

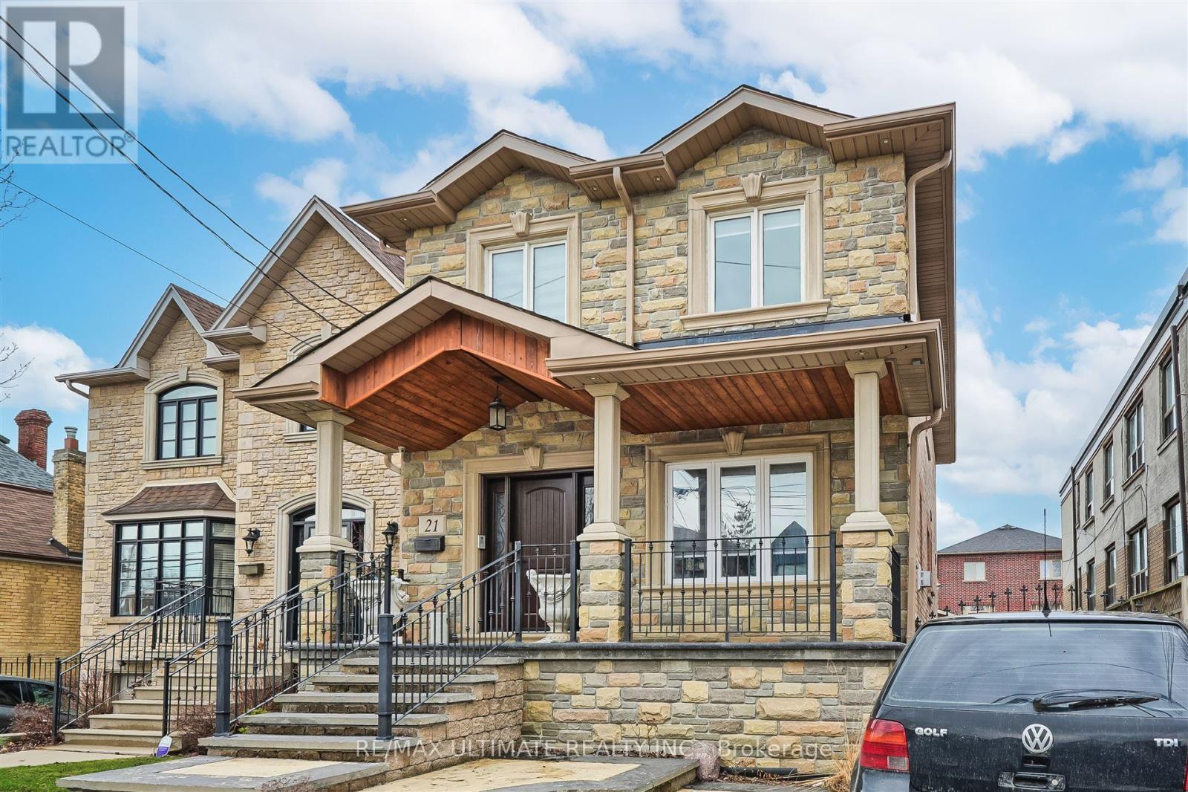
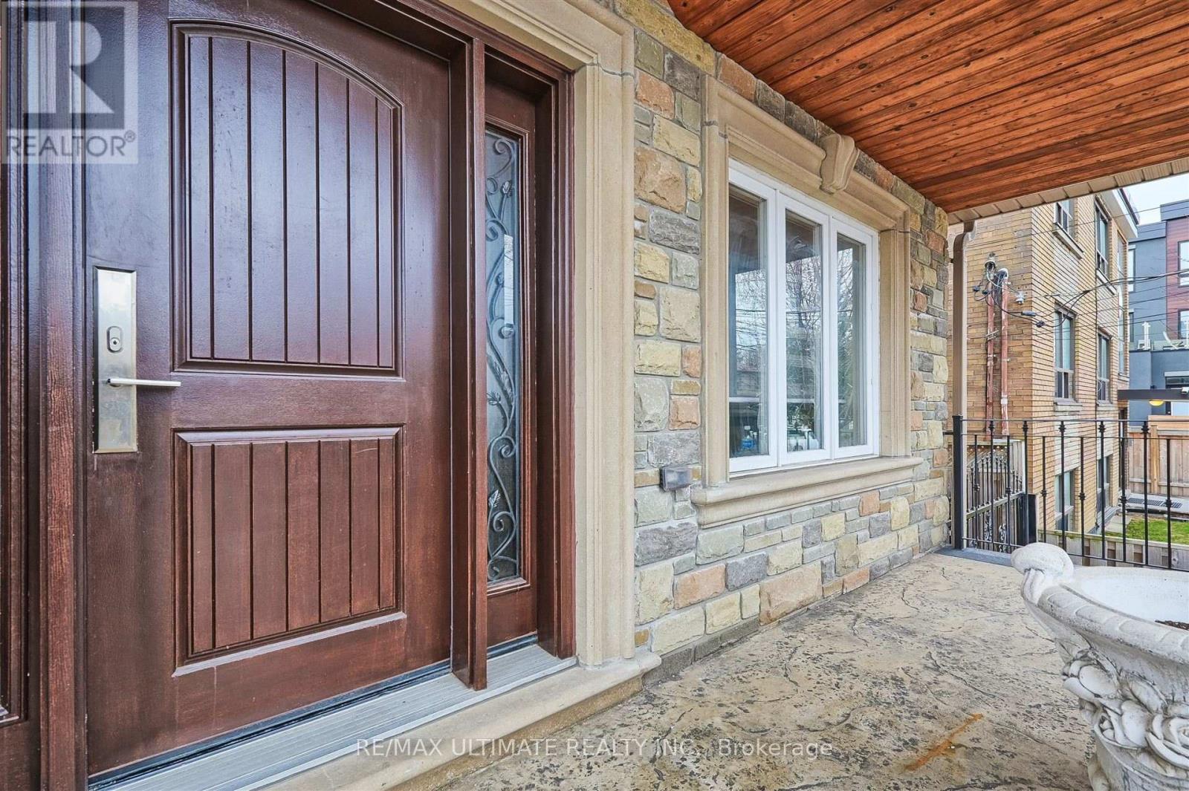
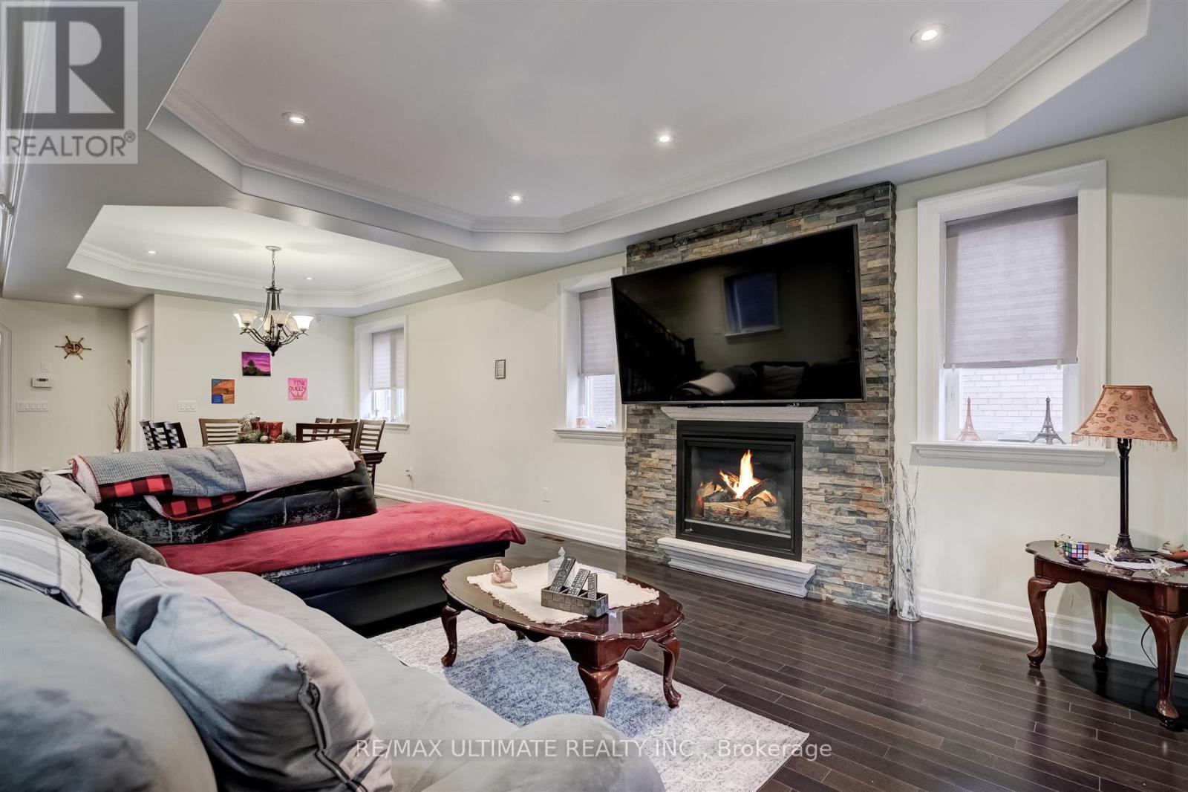
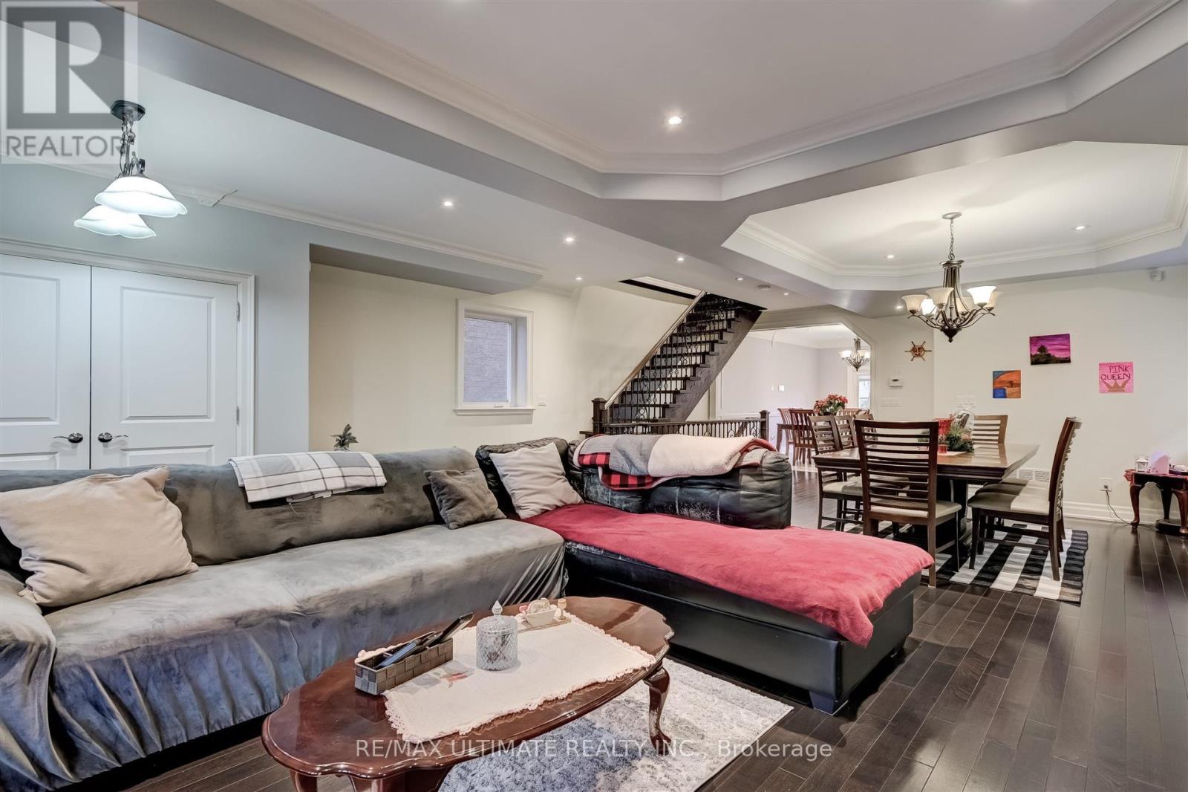
$1,698,800
21 THORNTON AVENUE
Toronto, Ontario, Ontario, M6E2E3
MLS® Number: W12102686
Property description
***Absolutely Stunning*** Mouth To The Floor The Minute You Walk Through The Door*** Gourmet Kitchen, Four Bedroom With En Suite & Walk In Closet, Separate One Bedroom Bsmt Apartment, Hardwood And Crown Molding Through-Out, Heated Bathroom Floors On 2nd Floor, 5 Car Heated Private Driveway, Heated Double Car Garage With Extra Fireplace, Security Cameras, Granite Counter & Backsplash, Vinyl Deck, Hot & Cold Water In Garage And The List Goes On & O
Building information
Type
*****
Appliances
*****
Basement Features
*****
Basement Type
*****
Construction Style Attachment
*****
Cooling Type
*****
Exterior Finish
*****
Fireplace Present
*****
Flooring Type
*****
Foundation Type
*****
Half Bath Total
*****
Heating Fuel
*****
Heating Type
*****
Size Interior
*****
Stories Total
*****
Utility Water
*****
Land information
Sewer
*****
Size Depth
*****
Size Frontage
*****
Size Irregular
*****
Size Total
*****
Rooms
Main level
Living room
*****
Dining room
*****
Eating area
*****
Kitchen
*****
Basement
Bedroom 5
*****
Kitchen
*****
Cold room
*****
Laundry room
*****
Second level
Bedroom 4
*****
Bedroom 3
*****
Bedroom 2
*****
Primary Bedroom
*****
Main level
Living room
*****
Dining room
*****
Eating area
*****
Kitchen
*****
Basement
Bedroom 5
*****
Kitchen
*****
Cold room
*****
Laundry room
*****
Second level
Bedroom 4
*****
Bedroom 3
*****
Bedroom 2
*****
Primary Bedroom
*****
Main level
Living room
*****
Dining room
*****
Eating area
*****
Kitchen
*****
Basement
Bedroom 5
*****
Kitchen
*****
Cold room
*****
Laundry room
*****
Second level
Bedroom 4
*****
Bedroom 3
*****
Bedroom 2
*****
Primary Bedroom
*****
Main level
Living room
*****
Dining room
*****
Eating area
*****
Kitchen
*****
Basement
Bedroom 5
*****
Kitchen
*****
Cold room
*****
Laundry room
*****
Second level
Bedroom 4
*****
Bedroom 3
*****
Bedroom 2
*****
Primary Bedroom
*****
Courtesy of RE/MAX ULTIMATE REALTY INC.
Book a Showing for this property
Please note that filling out this form you'll be registered and your phone number without the +1 part will be used as a password.
