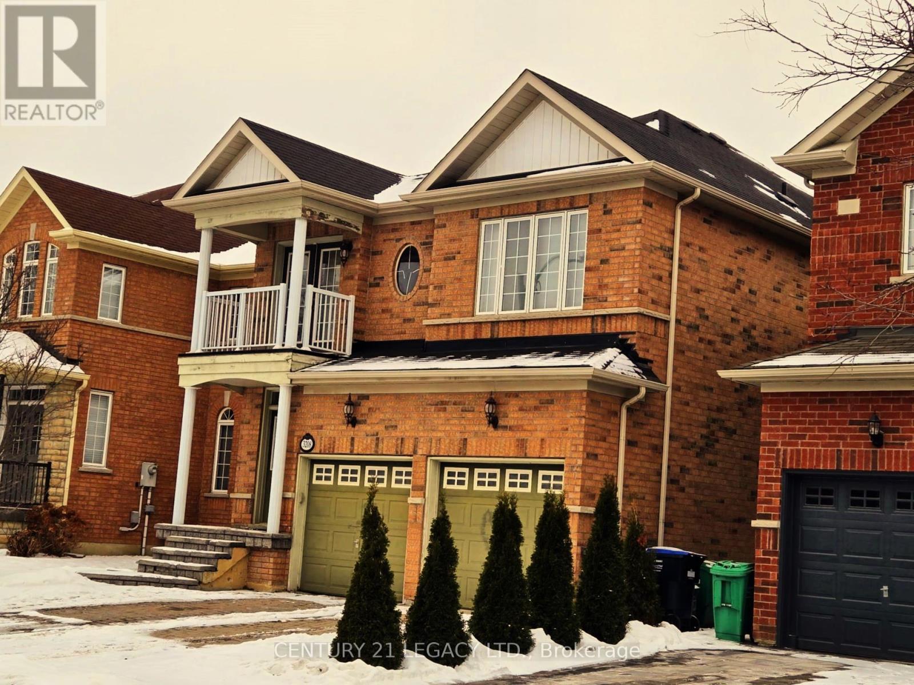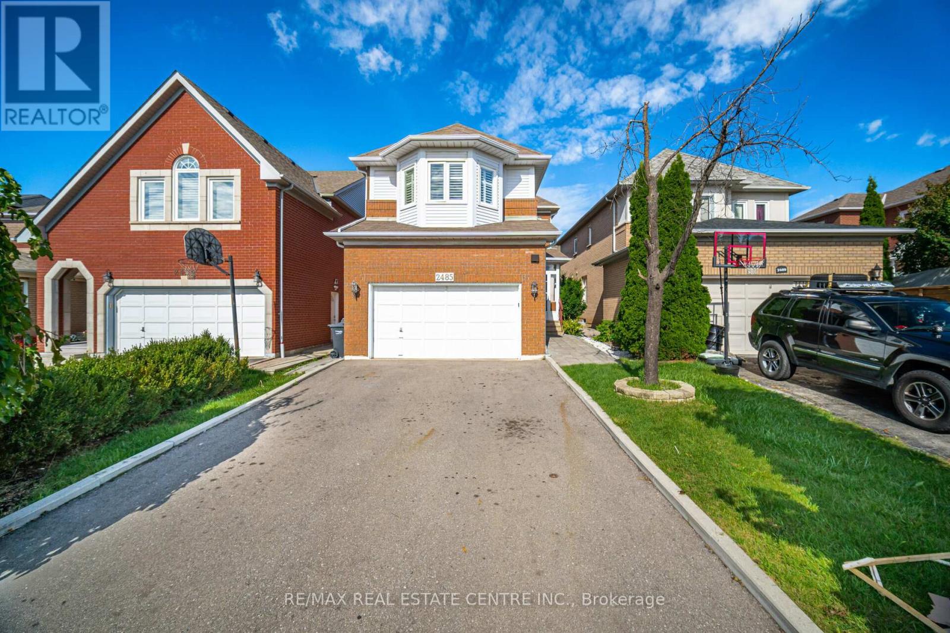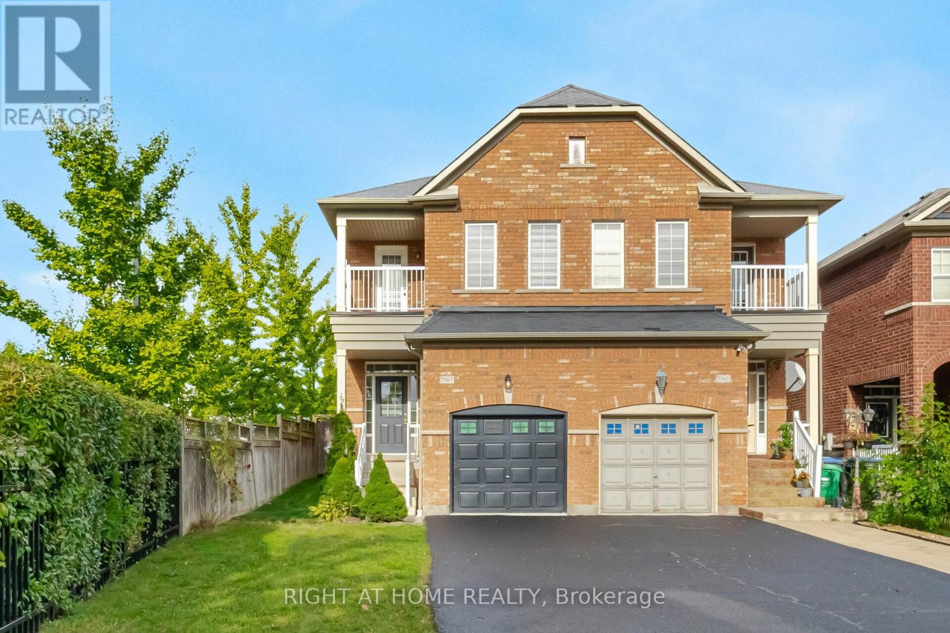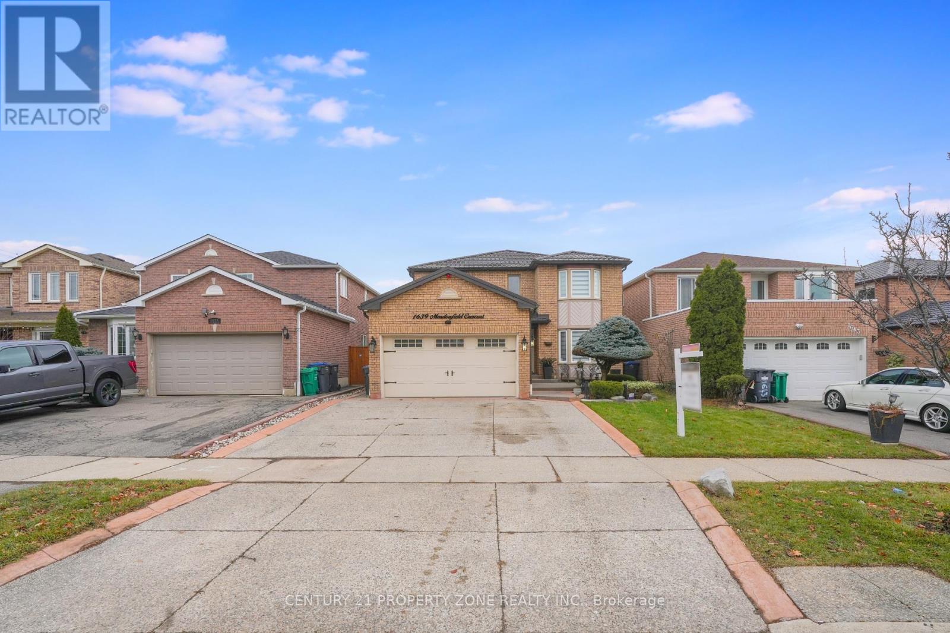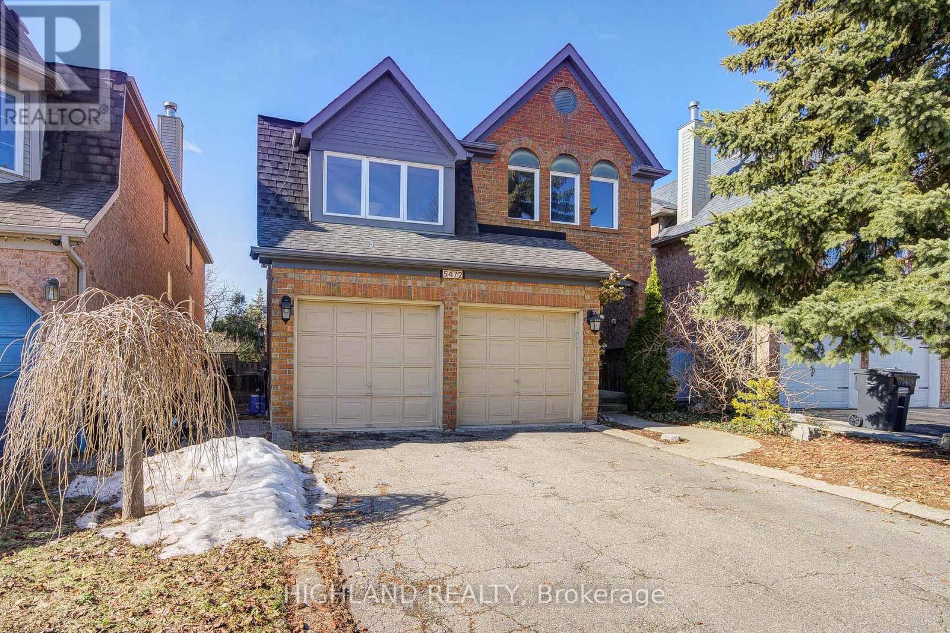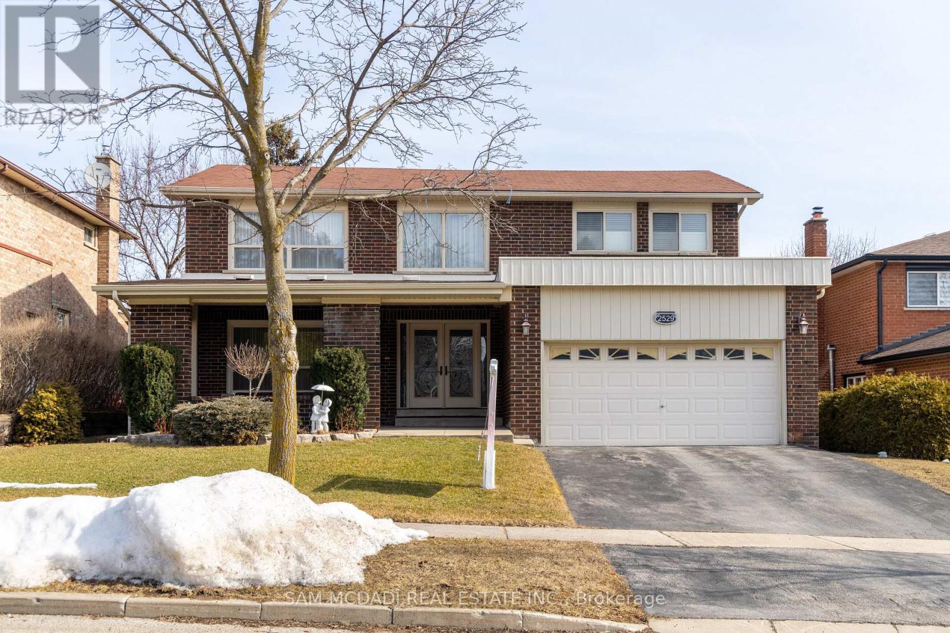Free account required
Unlock the full potential of your property search with a free account! Here's what you'll gain immediate access to:
- Exclusive Access to Every Listing
- Personalized Search Experience
- Favorite Properties at Your Fingertips
- Stay Ahead with Email Alerts


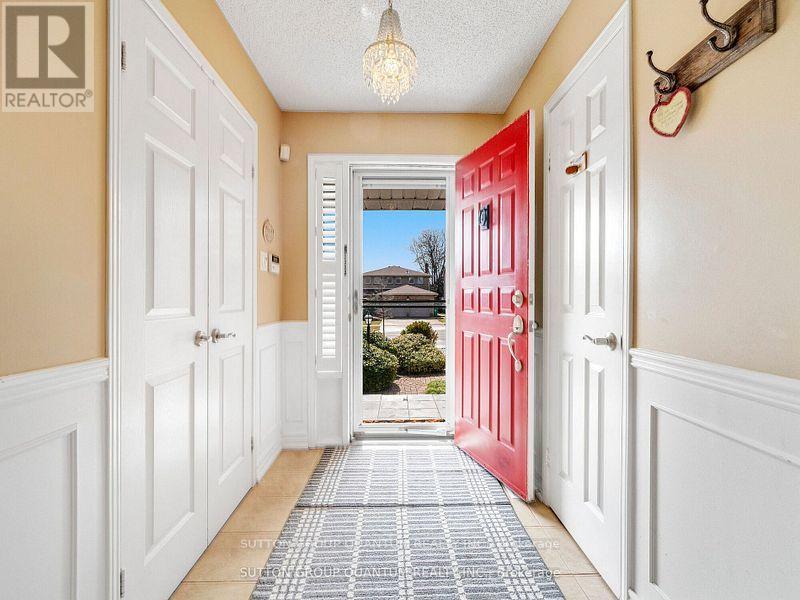
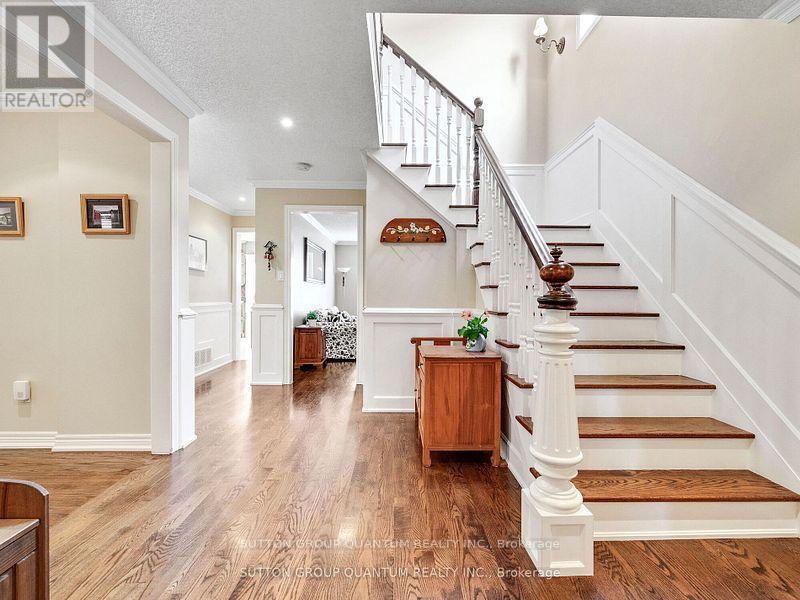
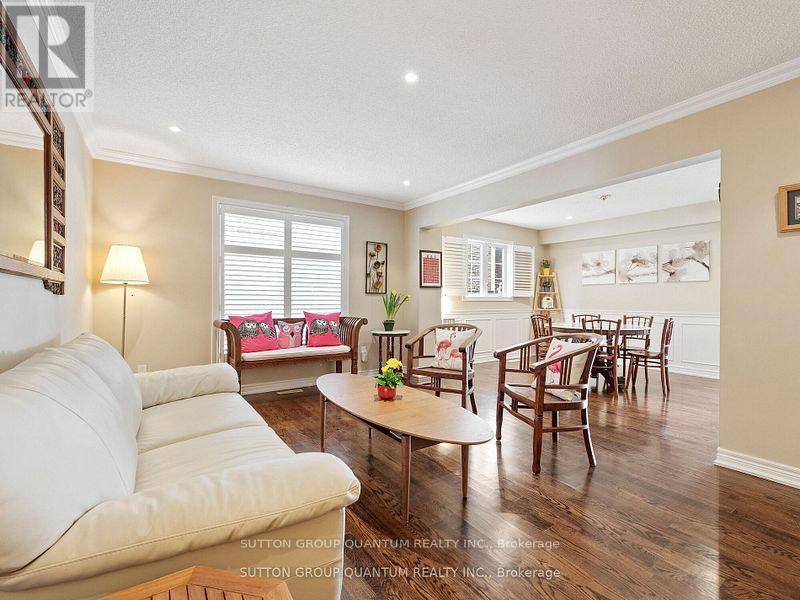
$1,488,000
2113 FOLKWAY DRIVE
Mississauga, Ontario, Ontario, L5L3G3
MLS® Number: W12103786
Property description
Welcome to this Beautiful 4+1 Bedroom Home with Nothing to do but Move in and Enjoy In Sought After Sawmill Valley. Superior Attention to Detail and Design. Extensive Millwork, Wainscotting and Crown Moulding Throughout. Upgraded Oak Staircase and Gleaming Hardwood Floors. Separate Side Entrance Leads to Finished Lower Level with Nanny or In law Suite Potential. Location Cannot Be Beat with Easy Access to Schools, Shopping, Restaurants, U Of T, Credit Valley Hospital, Erin Mills Town Centre, Hwys and Beautiful Walking Trails.
Building information
Type
*****
Appliances
*****
Basement Development
*****
Basement Features
*****
Basement Type
*****
Construction Style Attachment
*****
Cooling Type
*****
Exterior Finish
*****
Fireplace Present
*****
FireplaceTotal
*****
Flooring Type
*****
Foundation Type
*****
Half Bath Total
*****
Heating Fuel
*****
Heating Type
*****
Size Interior
*****
Stories Total
*****
Utility Water
*****
Land information
Sewer
*****
Size Depth
*****
Size Frontage
*****
Size Irregular
*****
Size Total
*****
Rooms
Main level
Family room
*****
Living room
*****
Dining room
*****
Kitchen
*****
Eating area
*****
Basement
Bedroom
*****
Recreational, Games room
*****
Second level
Bedroom 4
*****
Bedroom 3
*****
Bedroom 2
*****
Primary Bedroom
*****
Main level
Family room
*****
Living room
*****
Dining room
*****
Kitchen
*****
Eating area
*****
Basement
Bedroom
*****
Recreational, Games room
*****
Second level
Bedroom 4
*****
Bedroom 3
*****
Bedroom 2
*****
Primary Bedroom
*****
Main level
Family room
*****
Living room
*****
Dining room
*****
Kitchen
*****
Eating area
*****
Basement
Bedroom
*****
Recreational, Games room
*****
Second level
Bedroom 4
*****
Bedroom 3
*****
Bedroom 2
*****
Primary Bedroom
*****
Main level
Family room
*****
Living room
*****
Dining room
*****
Kitchen
*****
Eating area
*****
Basement
Bedroom
*****
Recreational, Games room
*****
Second level
Bedroom 4
*****
Bedroom 3
*****
Bedroom 2
*****
Primary Bedroom
*****
Main level
Family room
*****
Living room
*****
Dining room
*****
Kitchen
*****
Eating area
*****
Basement
Bedroom
*****
Courtesy of SUTTON GROUP QUANTUM REALTY INC.
Book a Showing for this property
Please note that filling out this form you'll be registered and your phone number without the +1 part will be used as a password.


