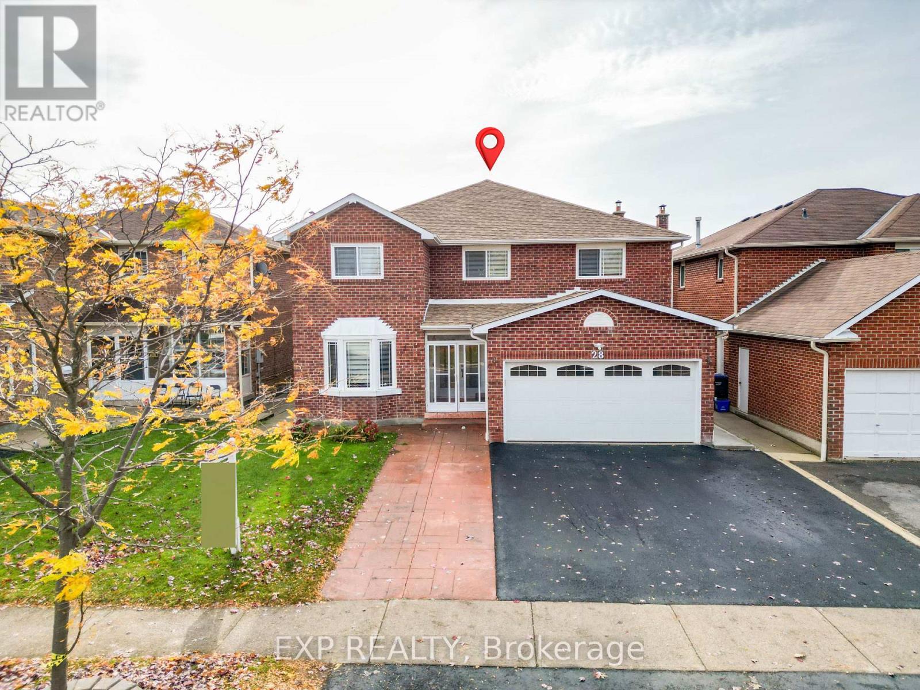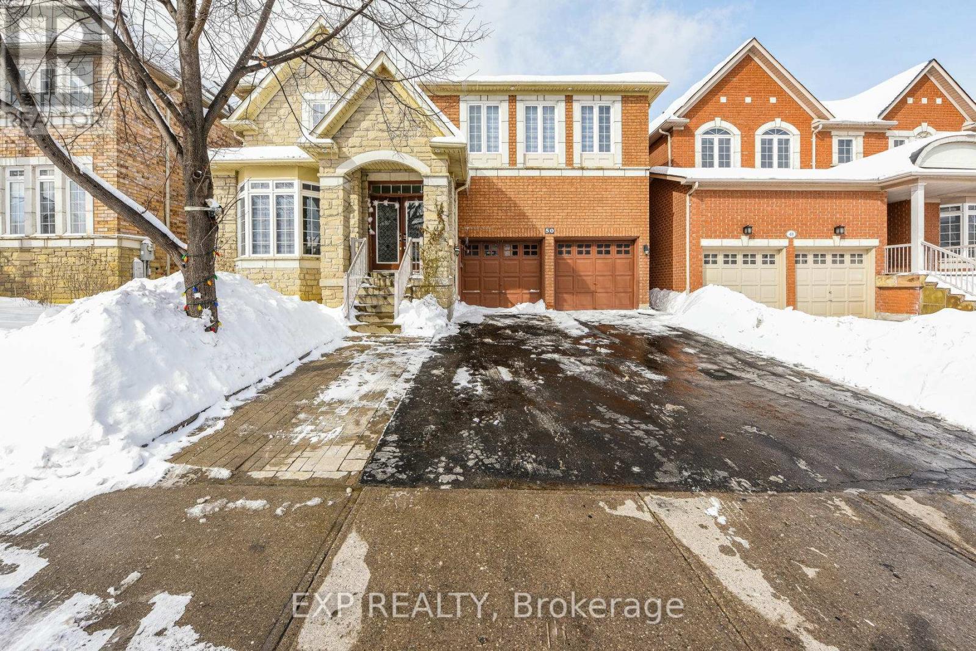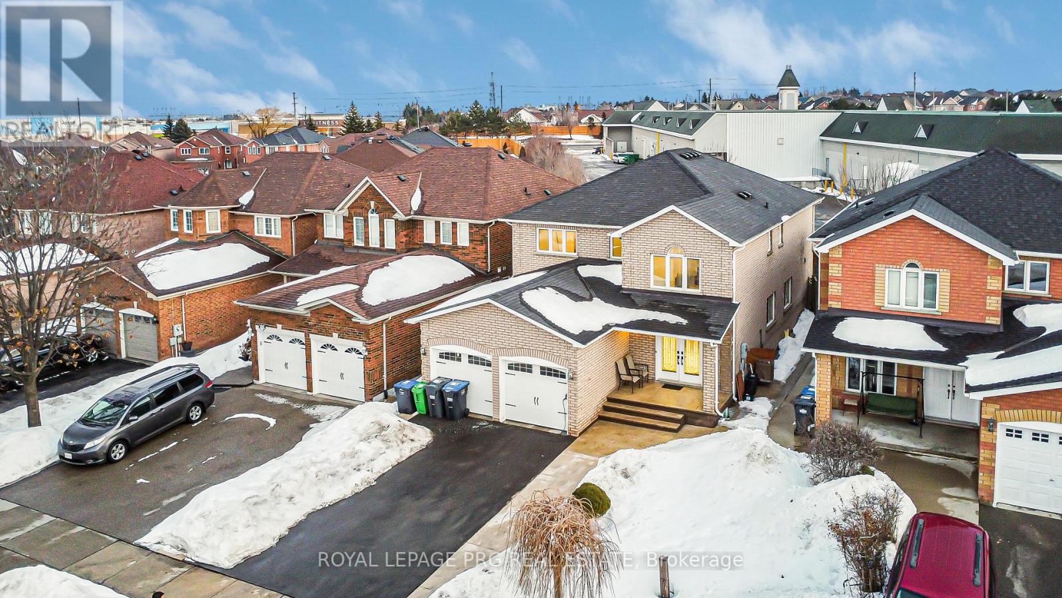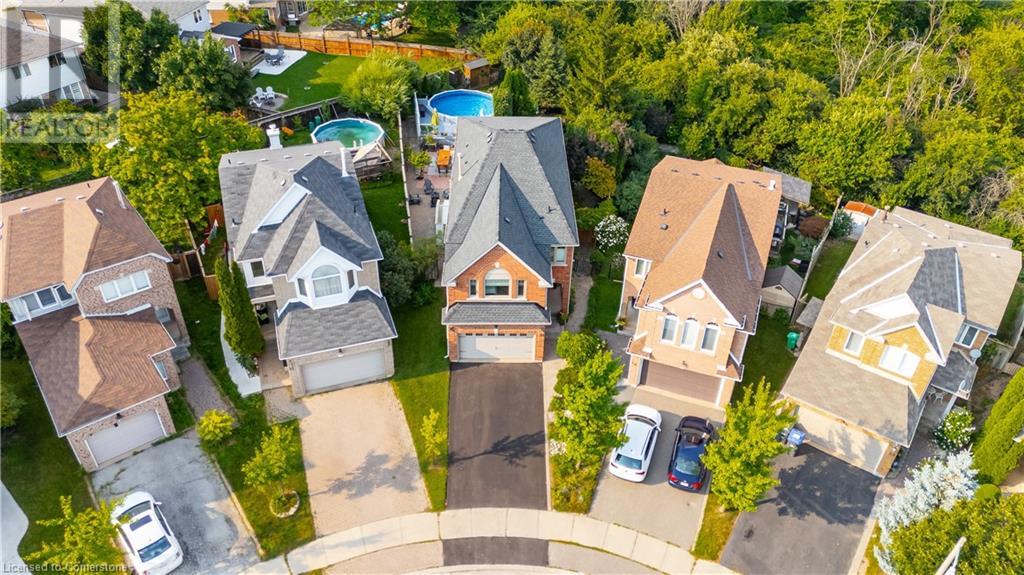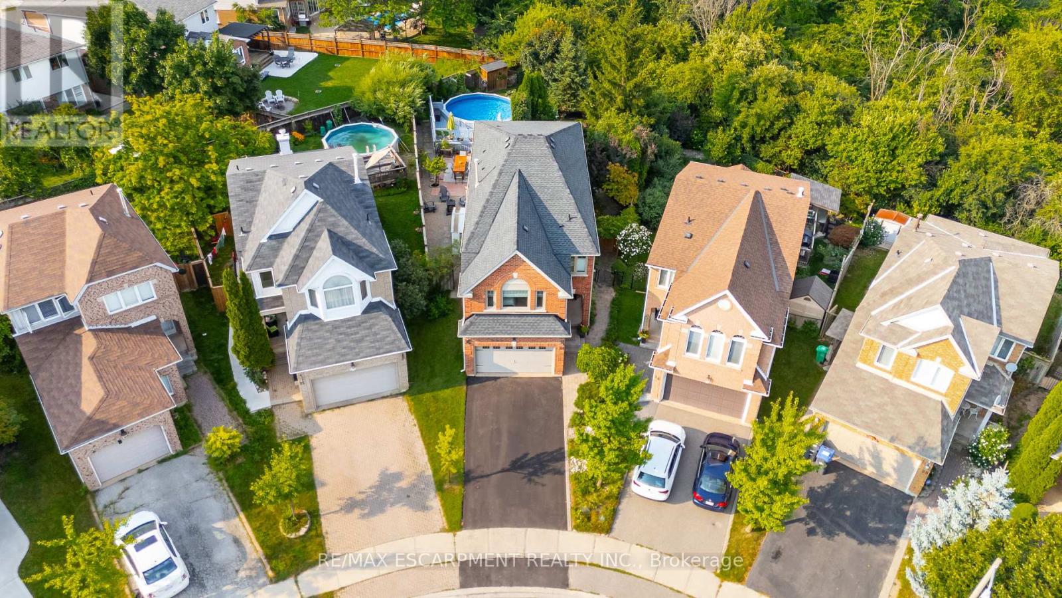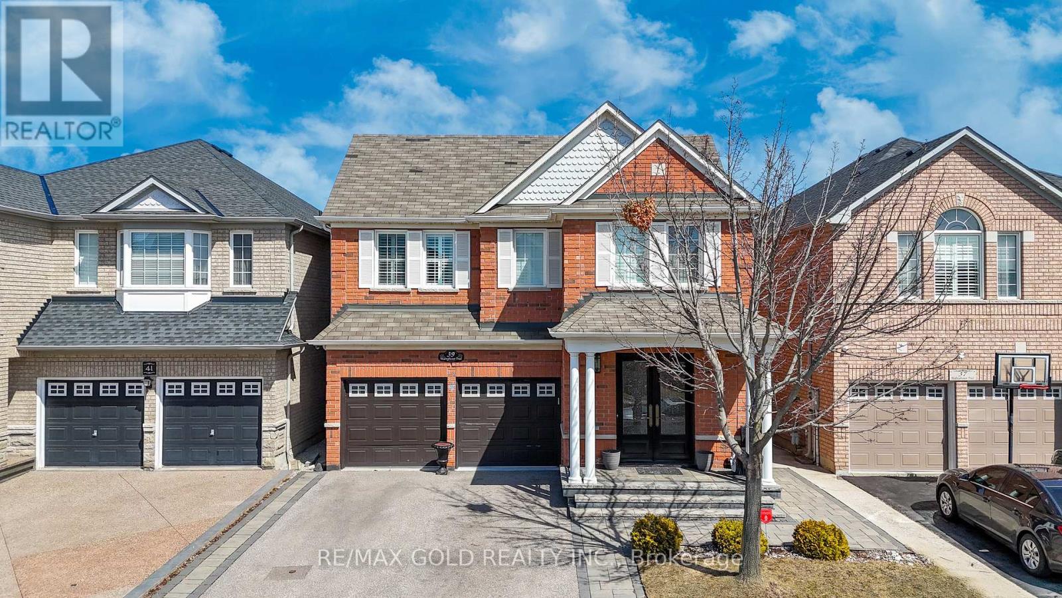Free account required
Unlock the full potential of your property search with a free account! Here's what you'll gain immediate access to:
- Exclusive Access to Every Listing
- Personalized Search Experience
- Favorite Properties at Your Fingertips
- Stay Ahead with Email Alerts

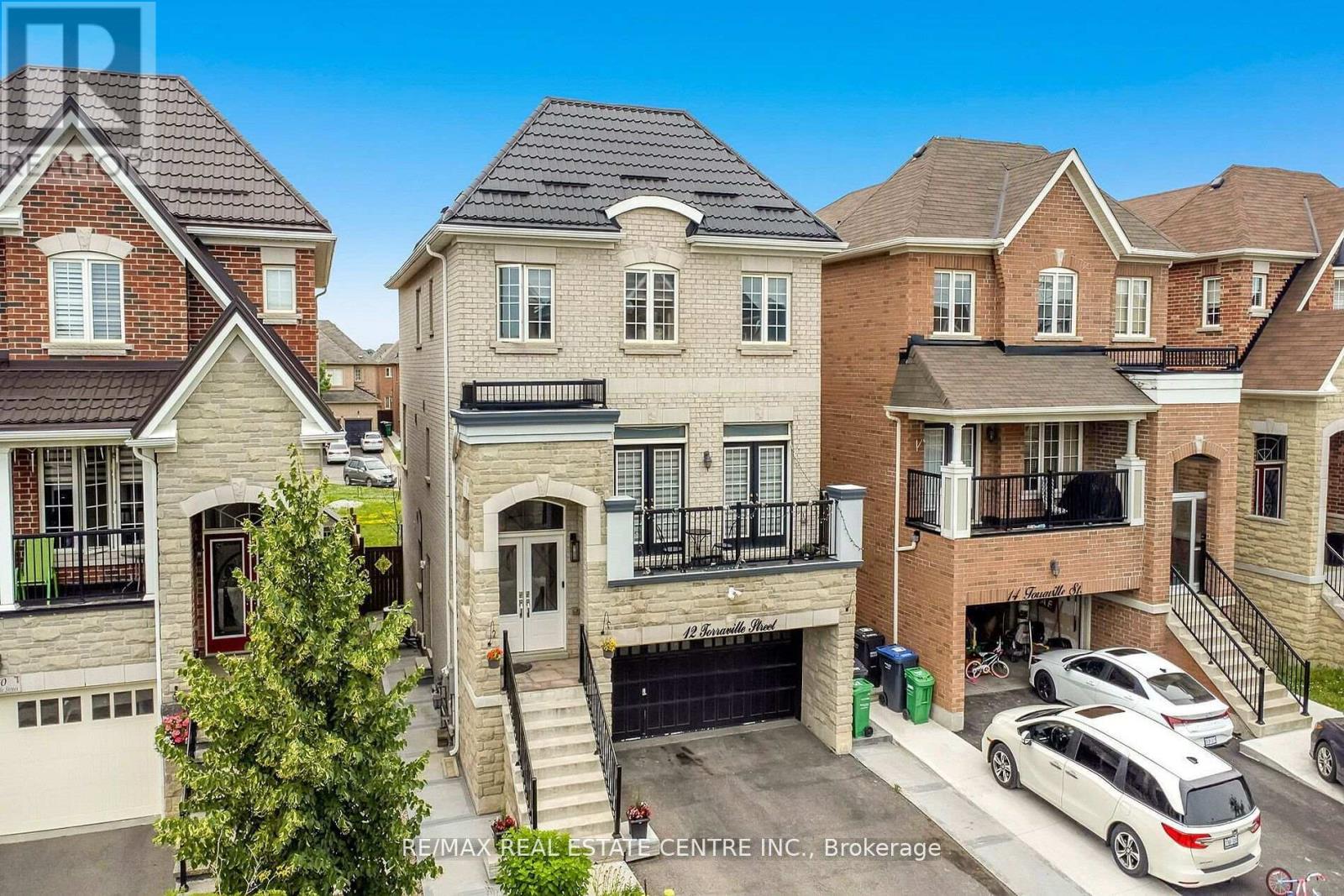

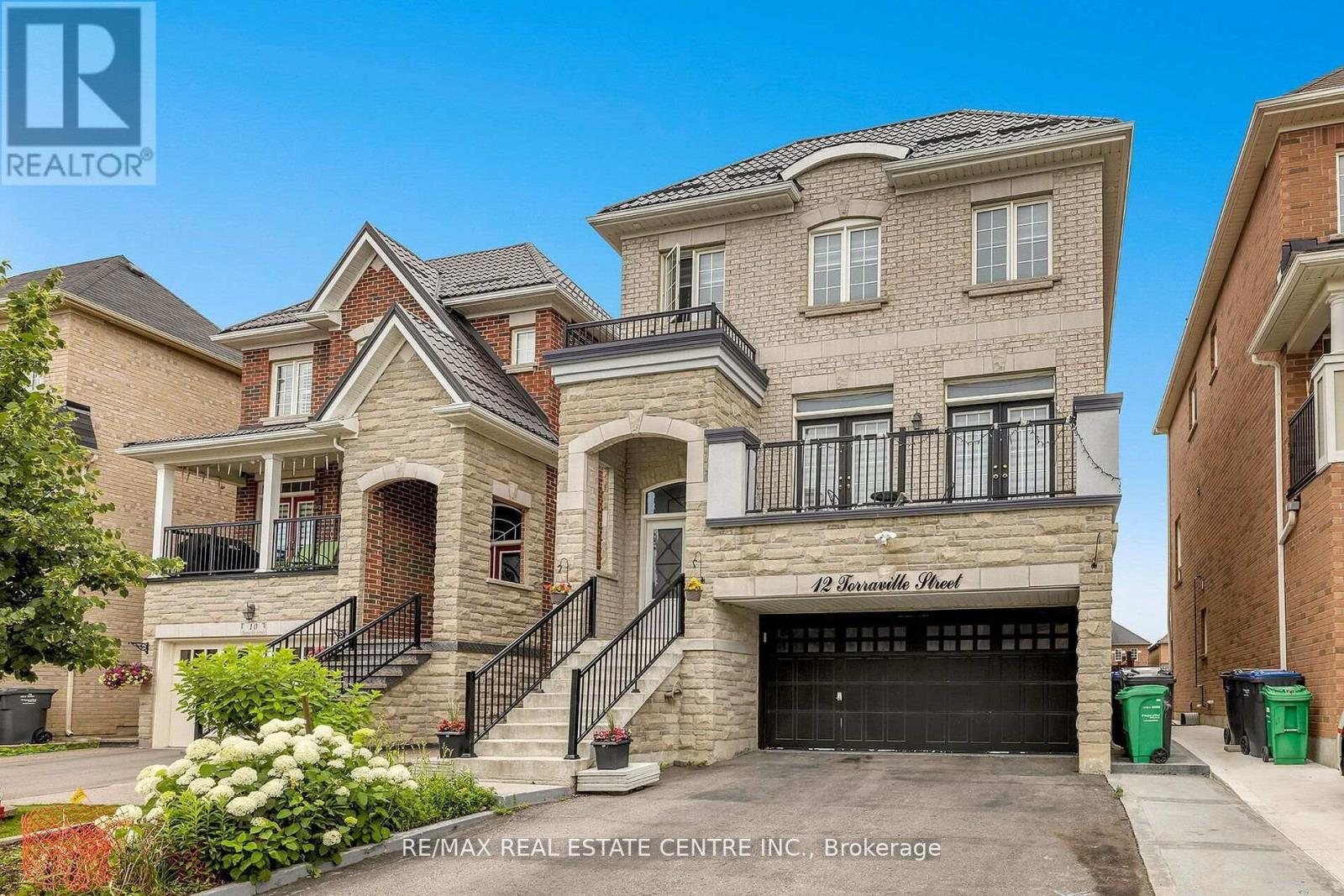
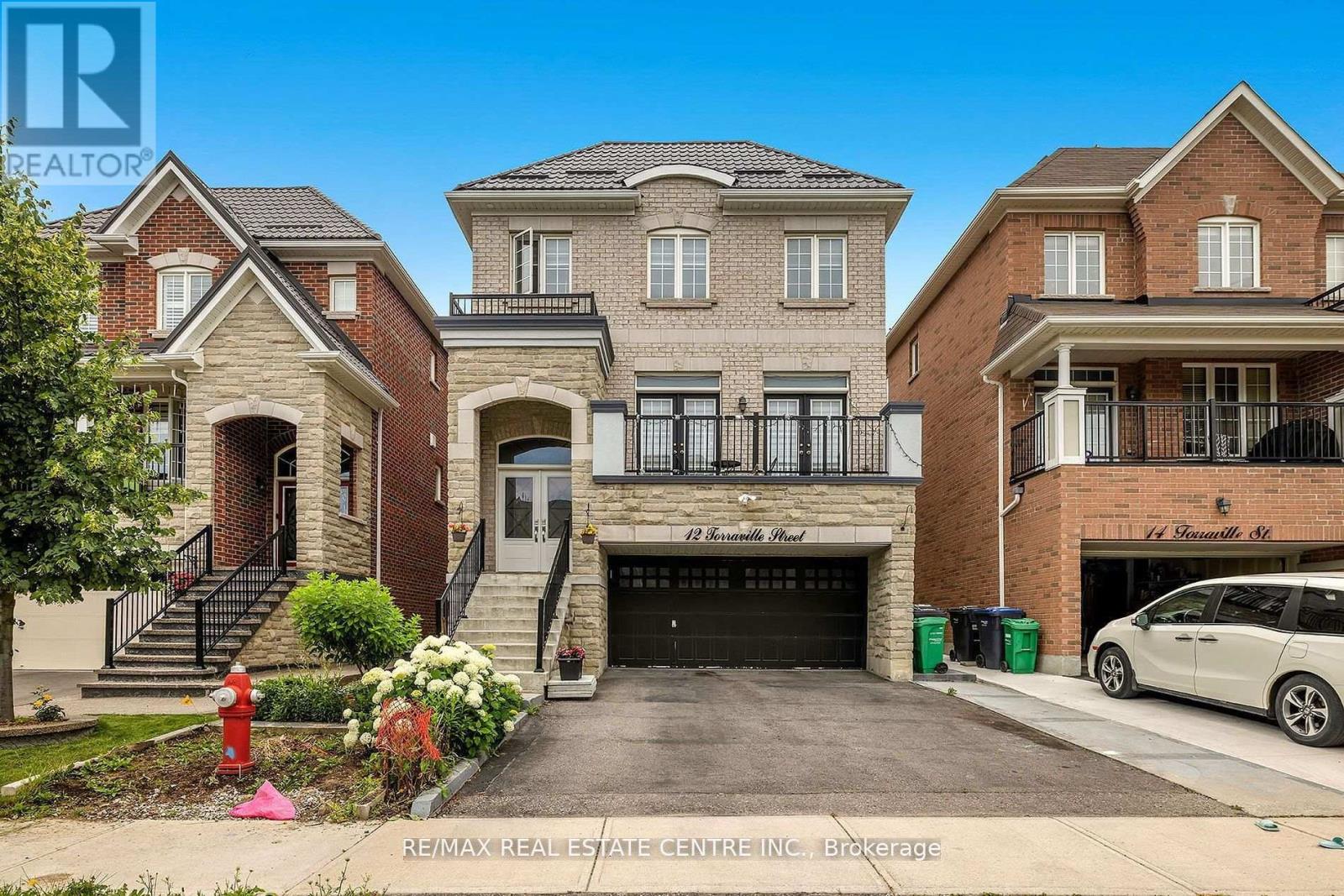
$1,399,900
12 TORRAVILLE STREET W
Brampton, Ontario, Ontario, L6R0Y5
MLS® Number: W12104741
Property description
Approx 3000-3500 Sq. Ft.!!! This Rare & Stunning Detached 2-Storey Home Offers Spacious Living W/ Exceptional Rental Potential. Featuring Double-Door Entry, A Large Living & Dining Area, A Powder Rm, & A Cozy Family Rm W/ A Fireplace, Its Perfect For Entertaining. Living Rm Walks You Out To An Open Balcony. The Eat-In Kitchen W/ Upgraded Cabinets Leads Out To A Lovely Deck. Hardwood Floors & Ceramic Kitchen All Through Out The Main Flr. Pot Lights W/ Control Timer. The Upper Floor Boasts 2 Master Bedrooms, Each W/ A 5 & 4Pc Ensuite, Along W/ 2 Additional Generously-Sized Bedrooms & Another 4Pc Common Bathroom. Plus, The Spectacular Dual Basements, Each W/ A Separate Entrance, Offer Impressive Rental Income Opportunities. The First Basement Includes 1 Bedroom, A Full Kitchen, & A 4-Piece Bath. The Second Basement Features 2 Bedrooms, A Full Kitchen, & A 4-Piece Bath As Well. With A Total Potential Rental Income Of $3,500, Both Comes W/ Separate Laundry & Entrance! This Is An Excellent Investment! Situated In A Fantastic Location Just 7 Mins. To Trinity Commons Mall & 12 Mins. To Bramalea City Centre. You'll Also Be Close To Parks, Groceries, Resto & Schools. This Home Offers Both Comfort And Incredible Investment Potential. Don't Miss Out On Making It Yours Today!
Building information
Type
*****
Age
*****
Appliances
*****
Basement Development
*****
Basement Features
*****
Basement Type
*****
Construction Style Attachment
*****
Cooling Type
*****
Exterior Finish
*****
Fireplace Present
*****
Flooring Type
*****
Foundation Type
*****
Half Bath Total
*****
Heating Fuel
*****
Heating Type
*****
Size Interior
*****
Stories Total
*****
Utility Water
*****
Land information
Sewer
*****
Size Depth
*****
Size Frontage
*****
Size Irregular
*****
Size Total
*****
Rooms
Main level
Eating area
*****
Kitchen
*****
Family room
*****
Dining room
*****
Living room
*****
Basement
Bedroom
*****
Bedroom
*****
Bedroom
*****
Second level
Bedroom 4
*****
Bedroom 3
*****
Primary Bedroom
*****
Primary Bedroom
*****
Courtesy of RE/MAX REAL ESTATE CENTRE INC.
Book a Showing for this property
Please note that filling out this form you'll be registered and your phone number without the +1 part will be used as a password.

