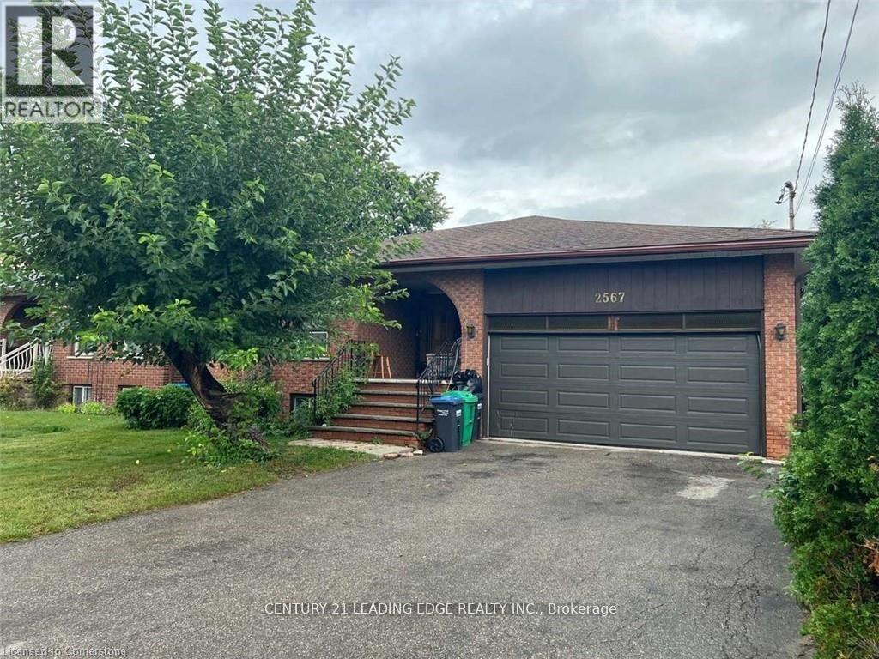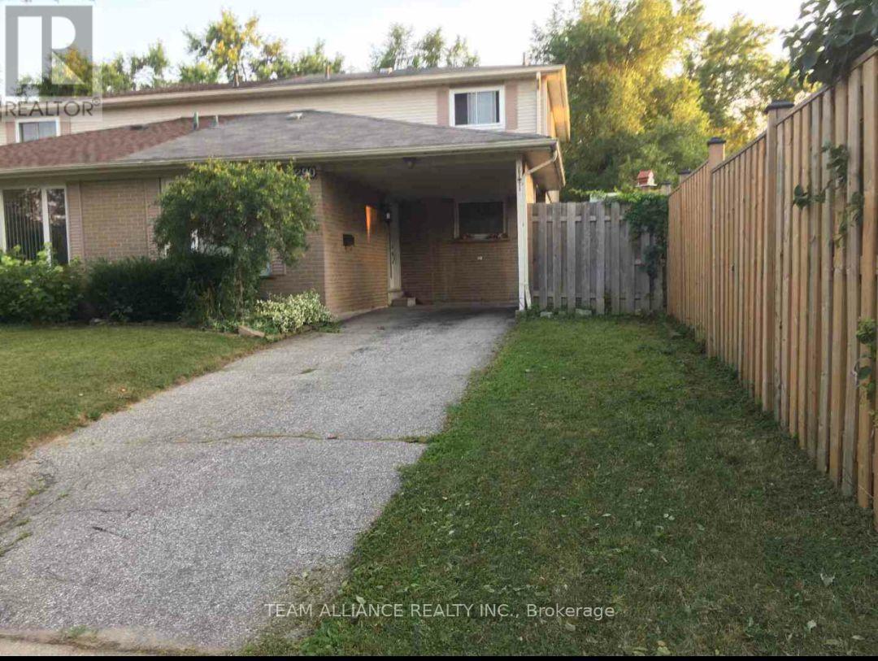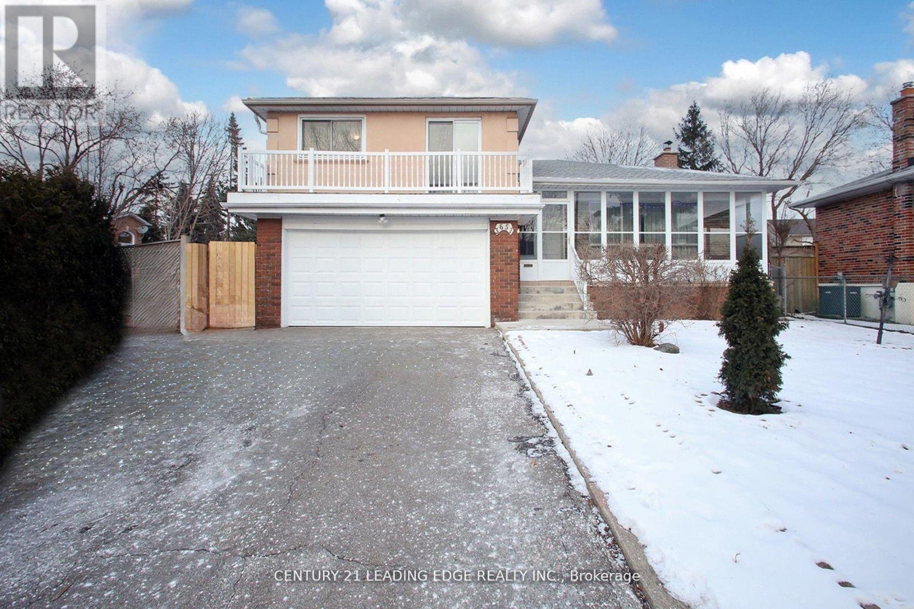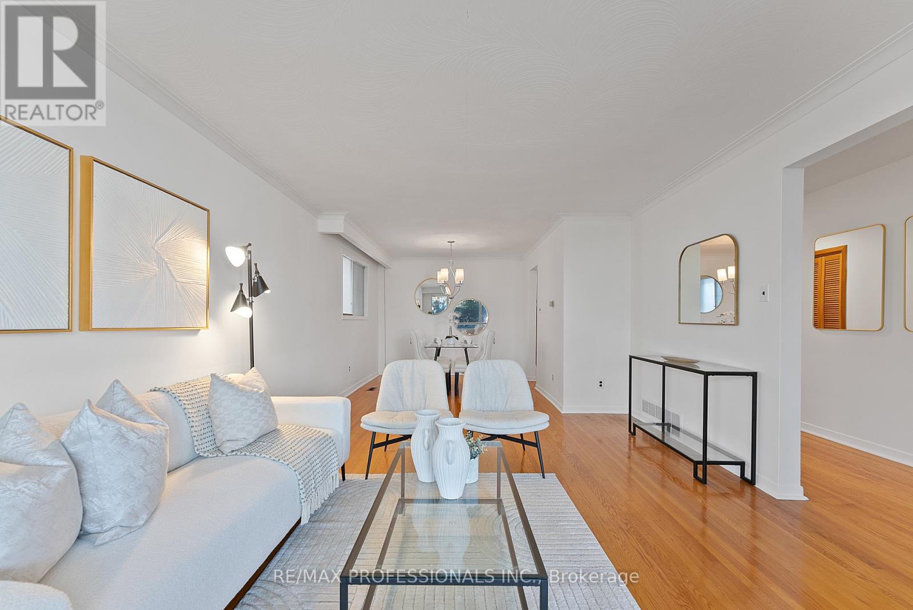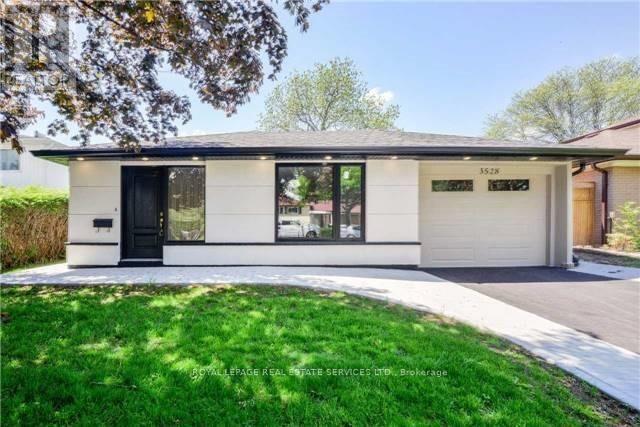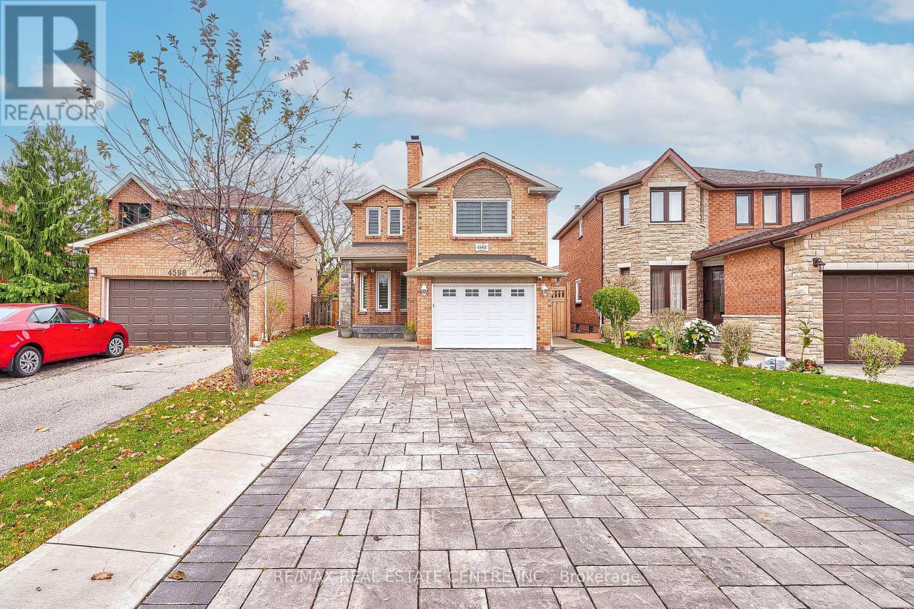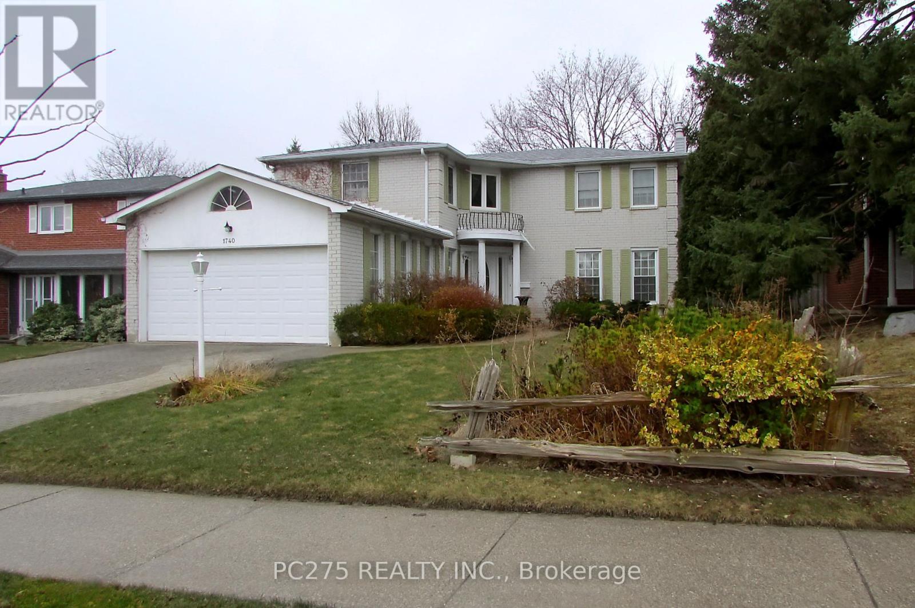Free account required
Unlock the full potential of your property search with a free account! Here's what you'll gain immediate access to:
- Exclusive Access to Every Listing
- Personalized Search Experience
- Favorite Properties at Your Fingertips
- Stay Ahead with Email Alerts
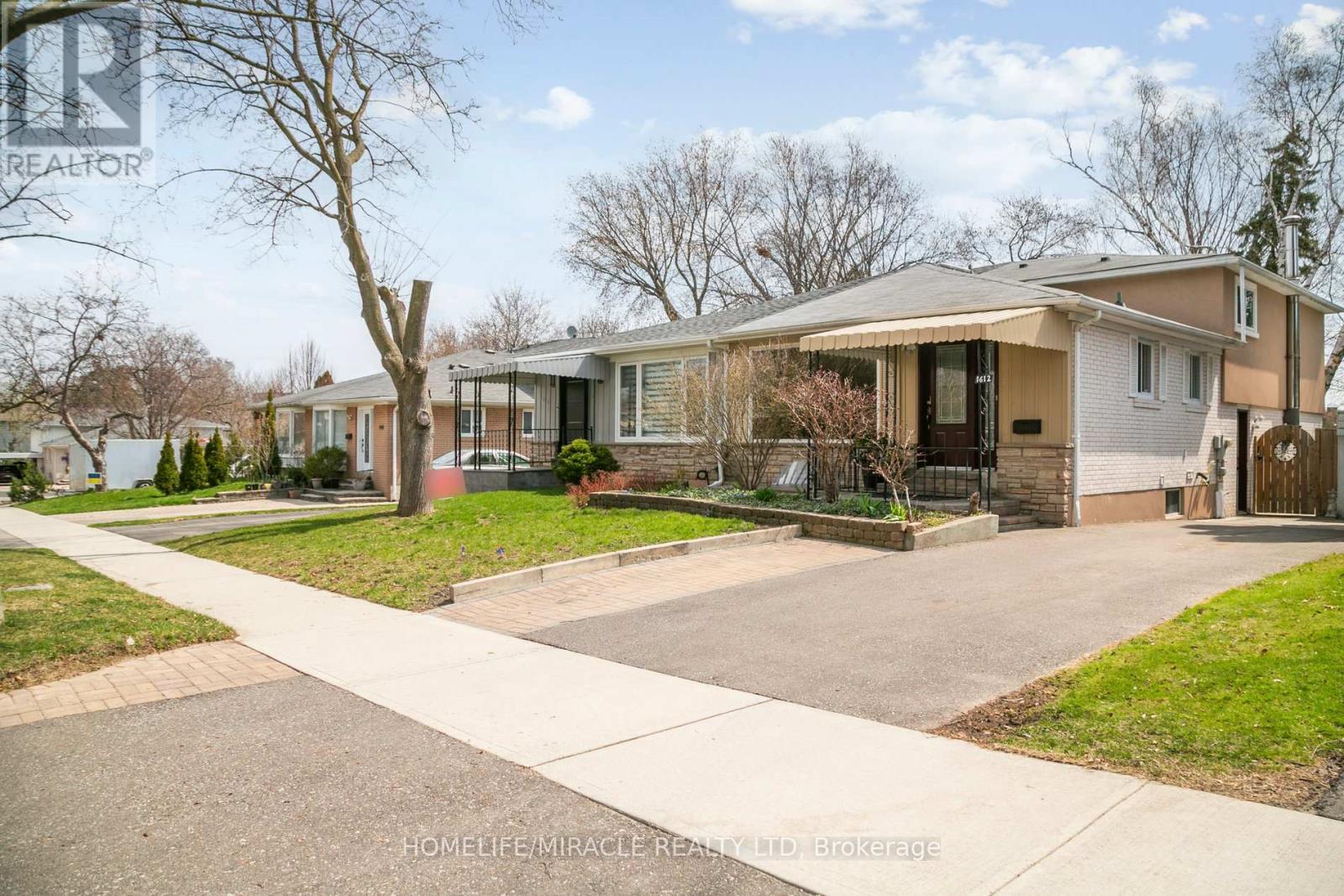

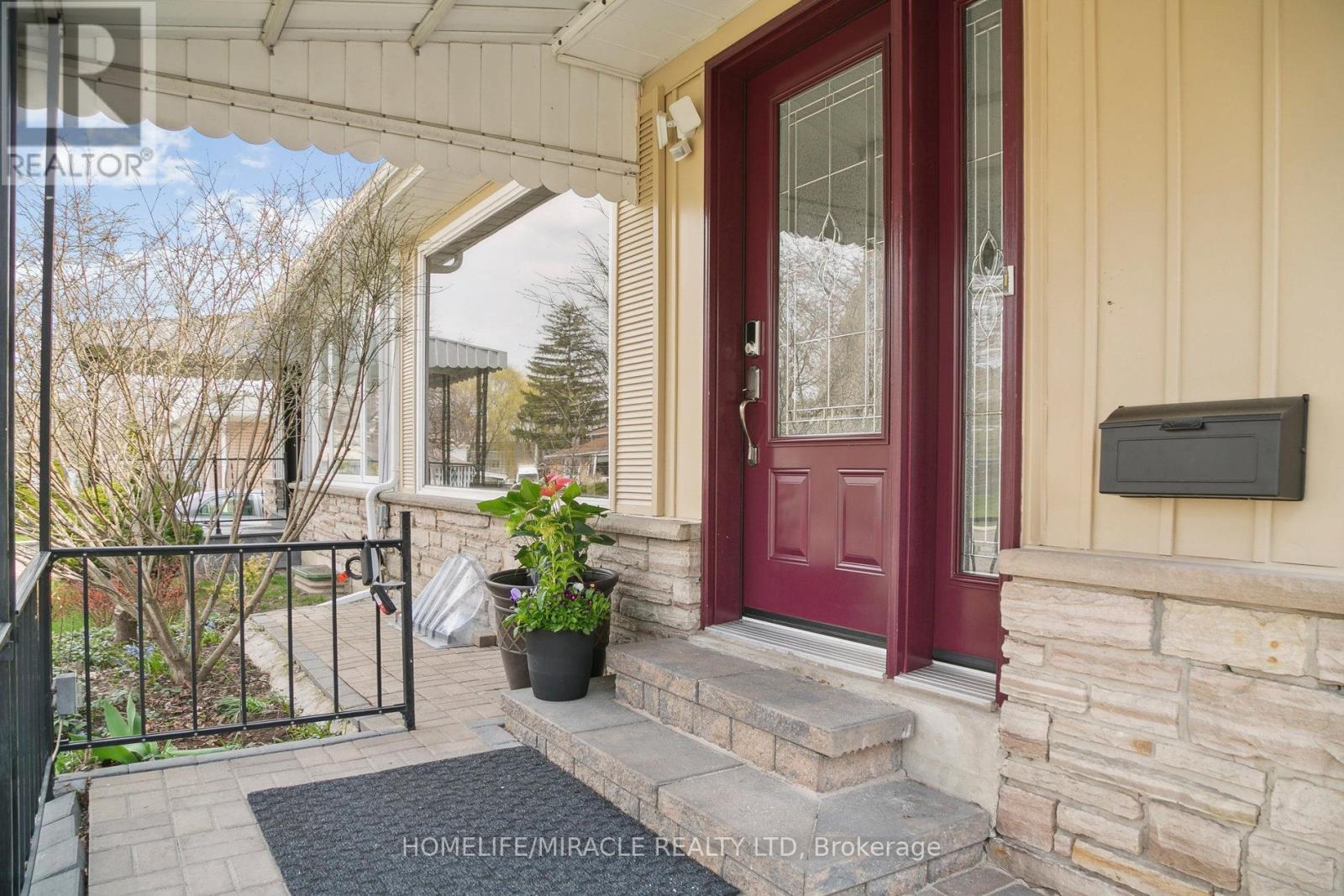

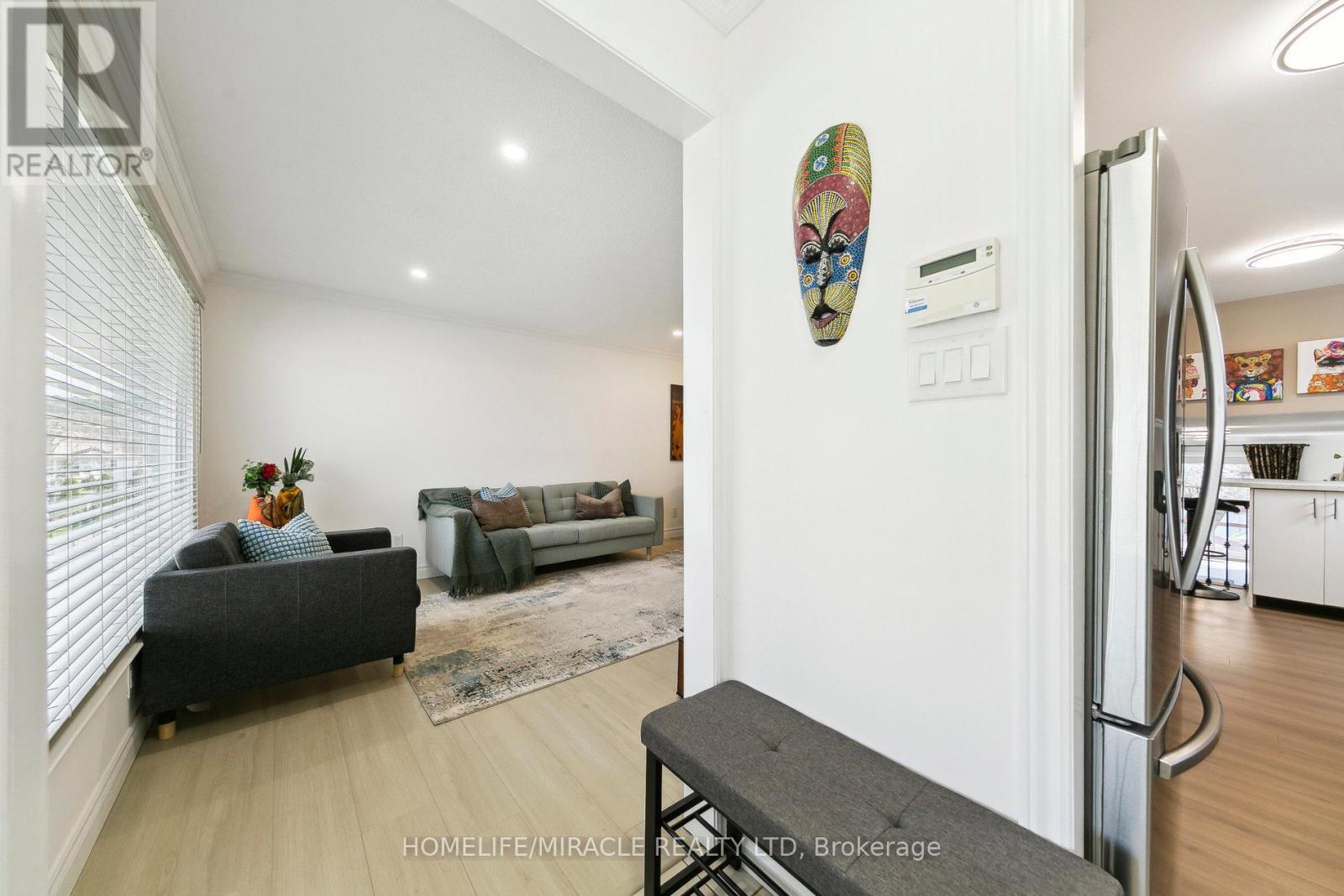
$1,199,999
1612 WAVELL CRESCENT
Mississauga, Ontario, Ontario, L4X1X1
MLS® Number: W12105747
Property description
Exceptional Family Home in Prime Applewood! Semi detached with well maintained swimming pool!! Nestled on a quiet, tree-lined street in the sought-after Applewood neighbourhood, this spacious and sun-filled 4+1 bedroom, 4 full bathroom 4 level backsplit is the perfect place to call home. Boasting over 2100 sq ft of living space, this residence offers exceptional value and a fantastic layout for growing families. over 80K in upgrades. ***Key Features: Spacious Layout: Enjoy large principal rooms with most aread newer floors.* Sun-Filled Living Areas: Wall-to-wall windows in the open-concept living and dining room flood the space with natural light.*Gourmet Kitchen: The modern kitchen features stainless steel appliances, a ceramic backsplash, and a convenient breakfast island overlooking the family room.* Cozy Family Room: A huge, separate family room with a stone fireplace and double glass doors leads to the backyard with Large deck overlooking picturesque white birch and beautiful kidney shape swimming pool.* Outdoor Oasis: Step out to a private, fully fenced backyard with a large deck and interlock walkway perfect for entertaining and relaxation.Versatile 4th Bedroom on Ground floor: The ground-level 4th bedroom offers flexibility as a guest suite with easy access to Full washroom.* Four Full Bathrooms: No more morning rush with three well-appointed full bathrooms.Finished Basement: The basement apartment with a separate side entrance provides potential for extra income or multi-generational living.* Convenient Location: Situated near the Etobicoke border, enjoy easy access to schools, shops, parks, and public transit.* Extras Included: Two fridges, two stoves, over the range microwave, two built-in dishwashers, washer & dryer, and a storage shed. Furniture is negotiable.Don't miss this incredible opportunity to own a beautiful home in a fantastic Mississauga location!
Building information
Type
*****
Age
*****
Amenities
*****
Appliances
*****
Basement Development
*****
Basement Type
*****
Construction Style Attachment
*****
Construction Style Split Level
*****
Cooling Type
*****
Exterior Finish
*****
Fireplace Present
*****
FireplaceTotal
*****
Fire Protection
*****
Flooring Type
*****
Foundation Type
*****
Heating Fuel
*****
Heating Type
*****
Size Interior
*****
Utility Water
*****
Land information
Access Type
*****
Amenities
*****
Fence Type
*****
Sewer
*****
Size Depth
*****
Size Frontage
*****
Size Irregular
*****
Size Total
*****
Soil Type
*****
Rooms
Ground level
Bedroom
*****
Family room
*****
Bathroom
*****
Upper Level
Bedroom 3
*****
Bedroom
*****
Bedroom 2
*****
Bathroom
*****
Bathroom
*****
Main level
Dining room
*****
Living room
*****
Kitchen
*****
Lower level
Bedroom
*****
Kitchen
*****
Bathroom
*****
Living room
*****
Laundry room
*****
Ground level
Bedroom
*****
Family room
*****
Bathroom
*****
Upper Level
Bedroom 3
*****
Bedroom
*****
Bedroom 2
*****
Bathroom
*****
Bathroom
*****
Main level
Dining room
*****
Living room
*****
Kitchen
*****
Lower level
Bedroom
*****
Kitchen
*****
Bathroom
*****
Living room
*****
Laundry room
*****
Ground level
Bedroom
*****
Family room
*****
Bathroom
*****
Upper Level
Bedroom 3
*****
Bedroom
*****
Bedroom 2
*****
Bathroom
*****
Bathroom
*****
Main level
Dining room
*****
Living room
*****
Kitchen
*****
Lower level
Bedroom
*****
Kitchen
*****
Bathroom
*****
Living room
*****
Laundry room
*****
Ground level
Bedroom
*****
Family room
*****
Courtesy of HOMELIFE/MIRACLE REALTY LTD
Book a Showing for this property
Please note that filling out this form you'll be registered and your phone number without the +1 part will be used as a password.
