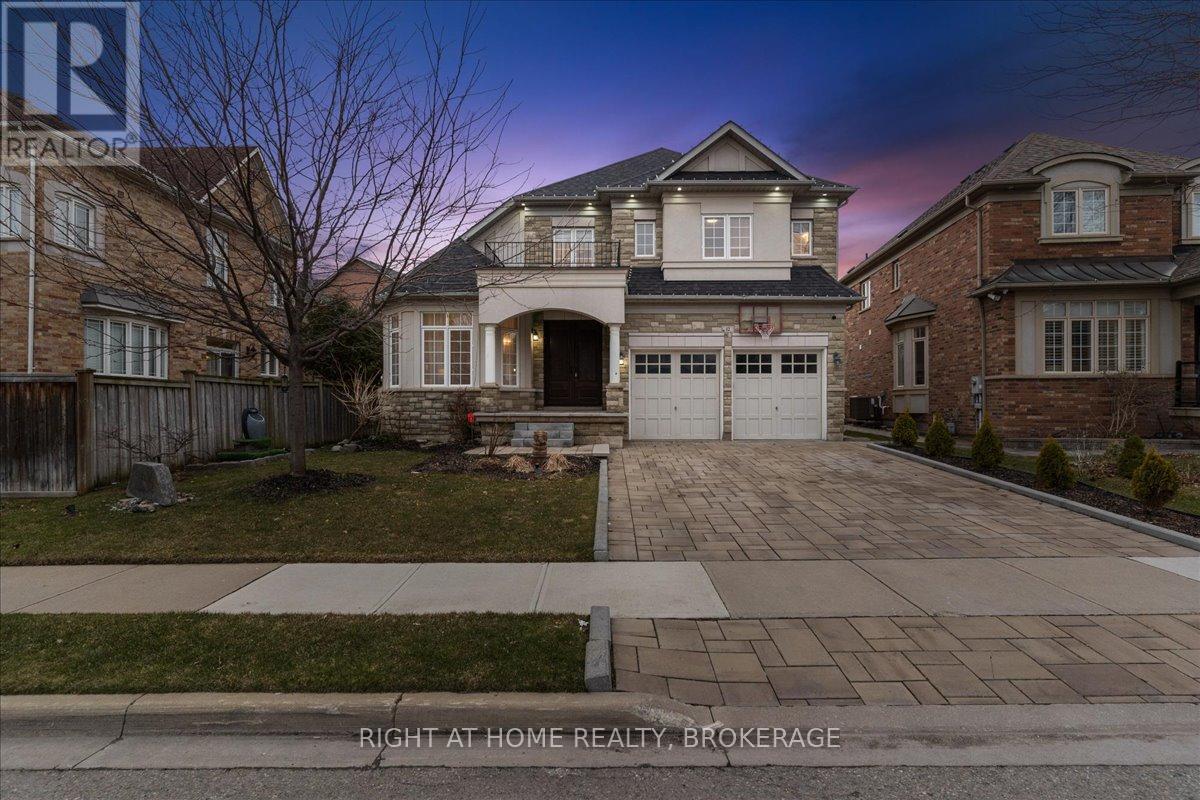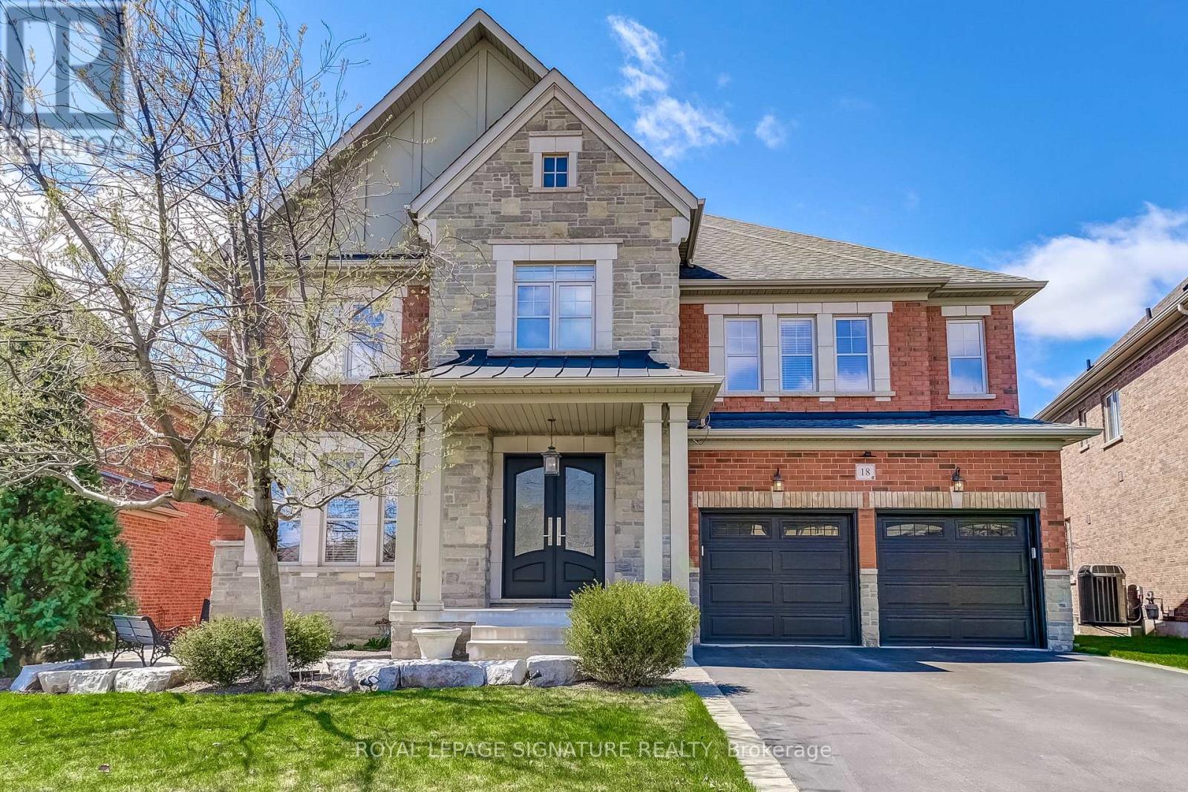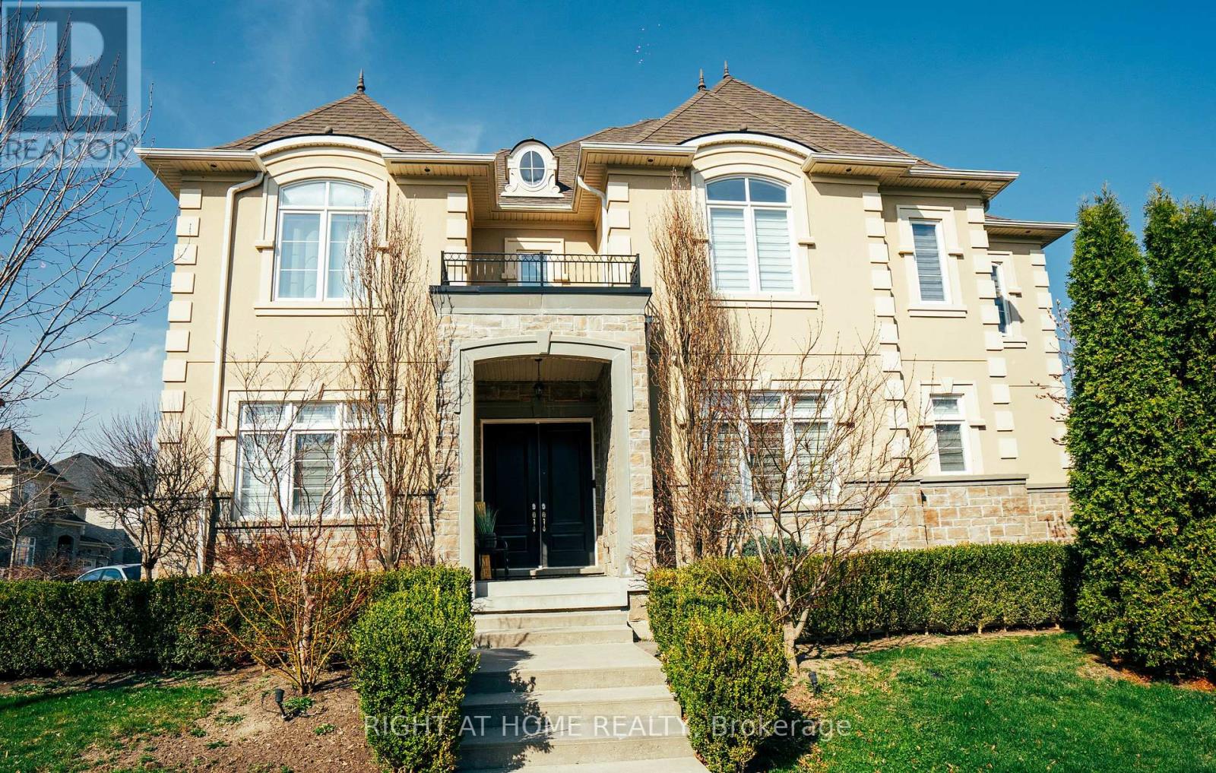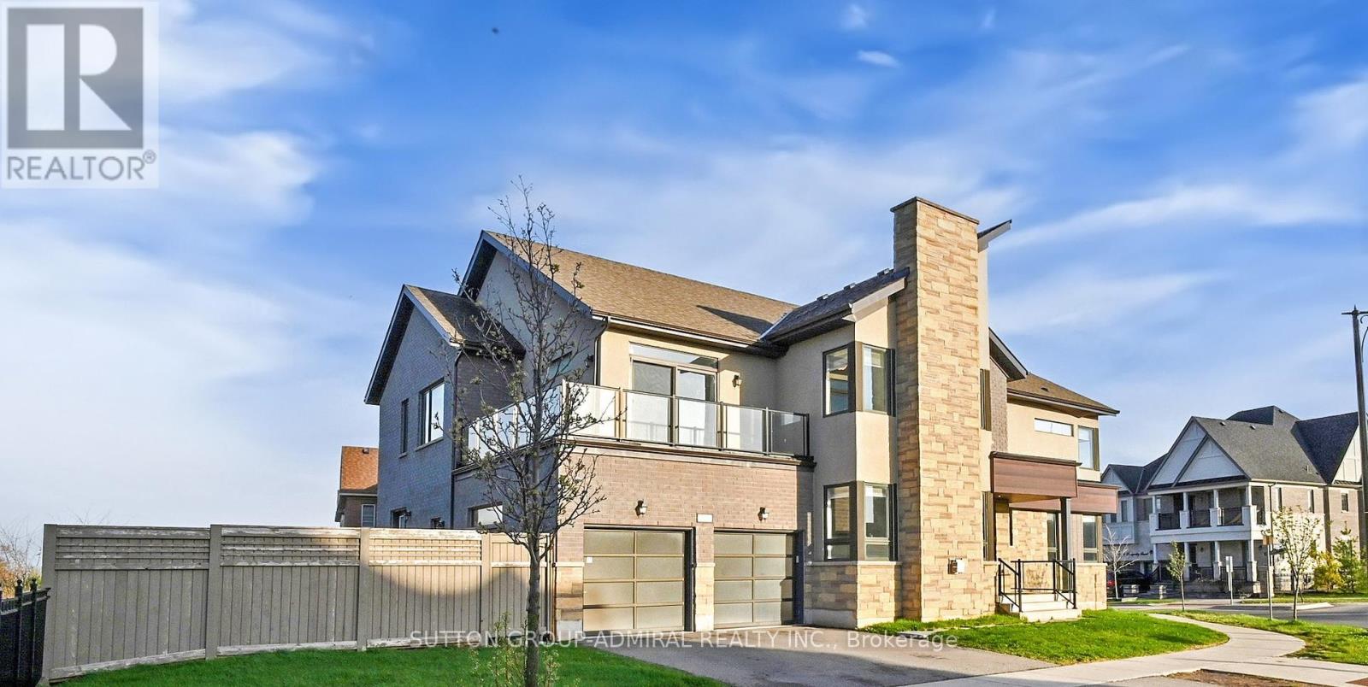Free account required
Unlock the full potential of your property search with a free account! Here's what you'll gain immediate access to:
- Exclusive Access to Every Listing
- Personalized Search Experience
- Favorite Properties at Your Fingertips
- Stay Ahead with Email Alerts

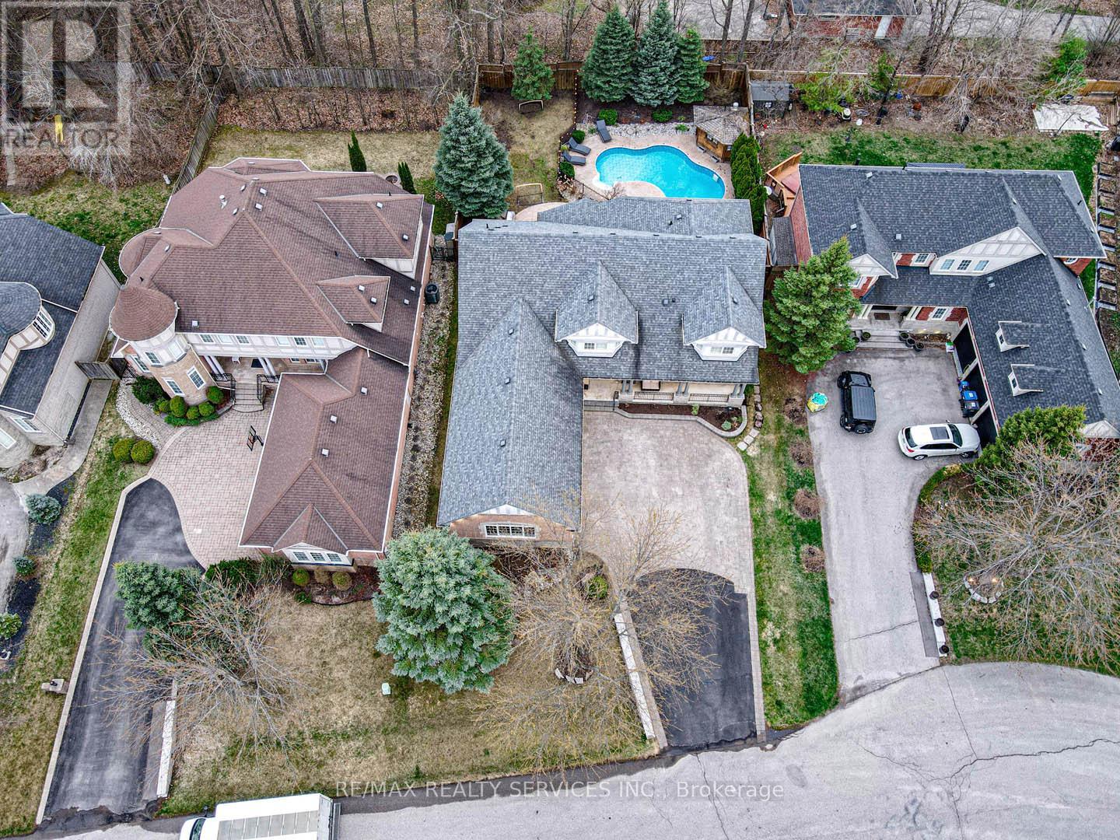
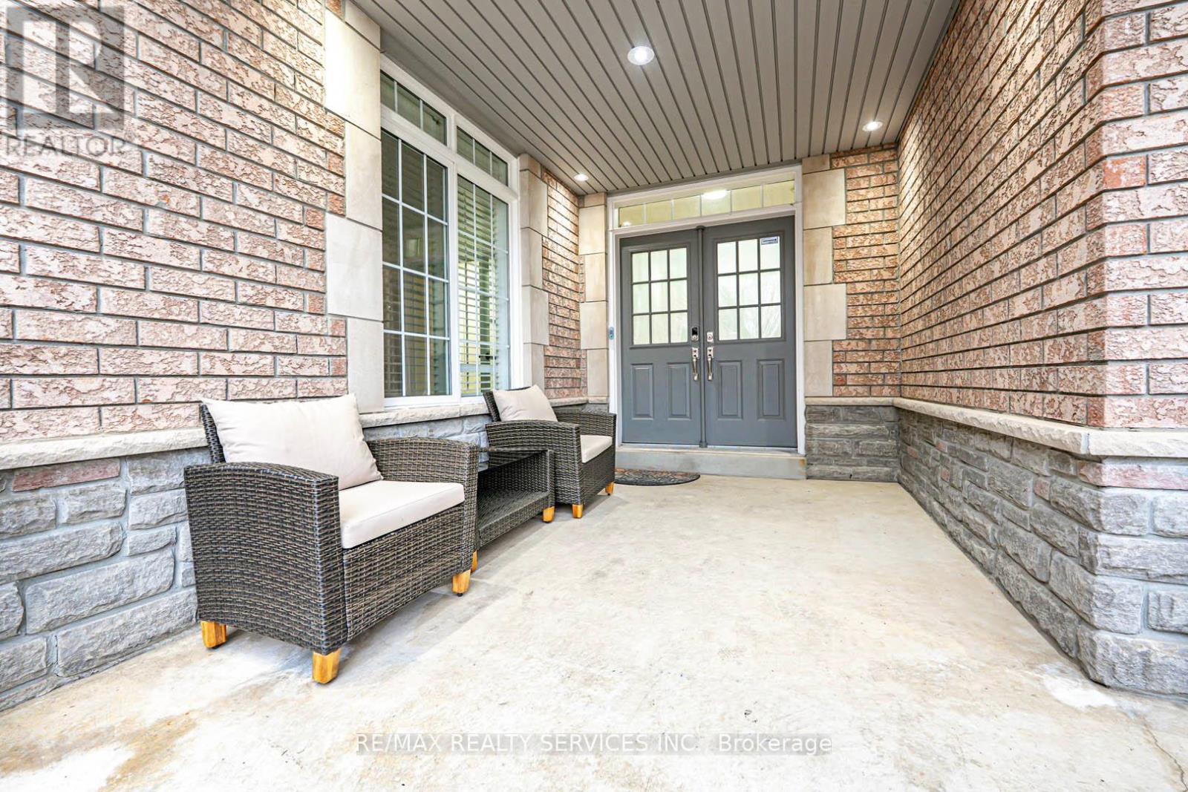
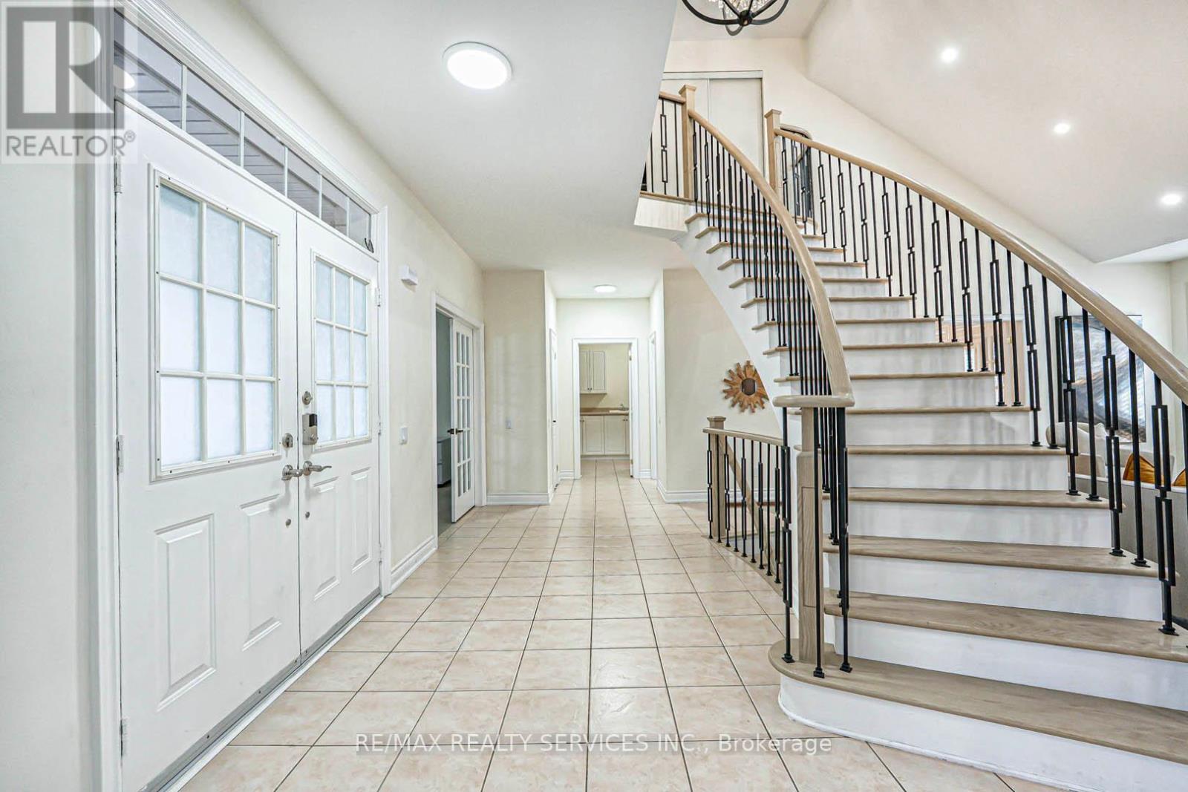
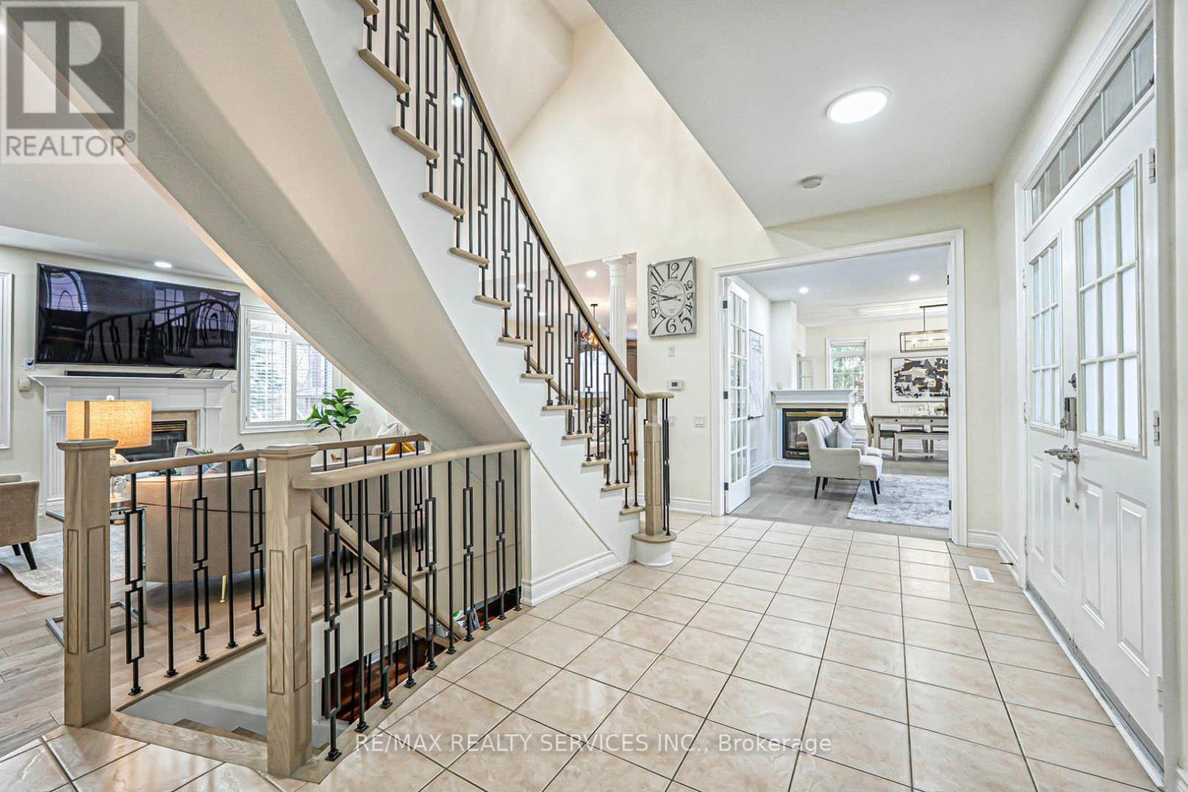
$2,299,000
63 LINKS LANE
Brampton, Ontario, Ontario, L6Y5H2
MLS® Number: W12106890
Property description
Exceptionally elegant architectural dream! Welcome to this gorgeous detached home featuring 4+2 bedrooms, 5+1 bathrooms, and 5 fireplaces, set on a grand lot perfect for a growing family, offering approximately 5,000 sq ft of luxurious living space. Step into a double door entry leading to rich 6 hardwood floors and California shutters throughout. The huge family room is a true centerpiece, boasting a vaulted ceiling and gas fireplace for cozy gatherings, while the ideally situated living room and spacious dining area, with another gas fireplace and front yard views, are perfect for entertaining. The chef-designed kitchen offers practical convenience, opening to a stunning patio ideal for meals and entertaining. Indulge in the luxury of an indoor hot tub, a delightful front sitting porch, an in-ground pool with a cabana house and cedar bathroom, an outdoor hot tub, and a large sunroom with a walkout to the backyard. A spacious office, a finished basement with a built-in gym, and a games room provide nonstop entertainment and functionality. Recent upgrades include a new fridge and dishwasher, updated cabinet hardware, installation of new 6 hardwood on the main and upper floors, refinished staircase with new pickets and handrails, removal of popcorn ceilings with fresh paint throughout, new smoke detectors, 170+ pot lights installed with permits, updated light fixtures and chandeliers, a fully renovated powder room, new toilets throughout, an electric car charger, and outdoor pot lights programmable via three different Wi-Fi switches.
Building information
Type
*****
Amenities
*****
Appliances
*****
Basement Development
*****
Basement Type
*****
Construction Style Attachment
*****
Cooling Type
*****
Exterior Finish
*****
Fireplace Present
*****
Flooring Type
*****
Foundation Type
*****
Half Bath Total
*****
Heating Fuel
*****
Heating Type
*****
Size Interior
*****
Stories Total
*****
Utility Water
*****
Land information
Amenities
*****
Fence Type
*****
Sewer
*****
Size Depth
*****
Size Frontage
*****
Size Irregular
*****
Size Total
*****
Rooms
Main level
Sunroom
*****
Laundry room
*****
Office
*****
Dining room
*****
Living room
*****
Family room
*****
Eating area
*****
Kitchen
*****
Basement
Recreational, Games room
*****
Second level
Bedroom 2
*****
Primary Bedroom
*****
Bedroom 4
*****
Bedroom 3
*****
Main level
Sunroom
*****
Laundry room
*****
Office
*****
Dining room
*****
Living room
*****
Family room
*****
Eating area
*****
Kitchen
*****
Basement
Recreational, Games room
*****
Second level
Bedroom 2
*****
Primary Bedroom
*****
Bedroom 4
*****
Bedroom 3
*****
Main level
Sunroom
*****
Laundry room
*****
Office
*****
Dining room
*****
Living room
*****
Family room
*****
Eating area
*****
Kitchen
*****
Basement
Recreational, Games room
*****
Second level
Bedroom 2
*****
Primary Bedroom
*****
Bedroom 4
*****
Bedroom 3
*****
Main level
Sunroom
*****
Laundry room
*****
Office
*****
Dining room
*****
Living room
*****
Family room
*****
Eating area
*****
Kitchen
*****
Basement
Recreational, Games room
*****
Second level
Bedroom 2
*****
Primary Bedroom
*****
Courtesy of RE/MAX REALTY SERVICES INC.
Book a Showing for this property
Please note that filling out this form you'll be registered and your phone number without the +1 part will be used as a password.

