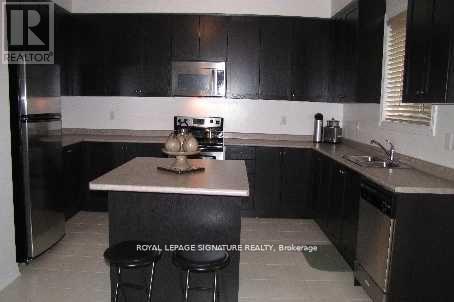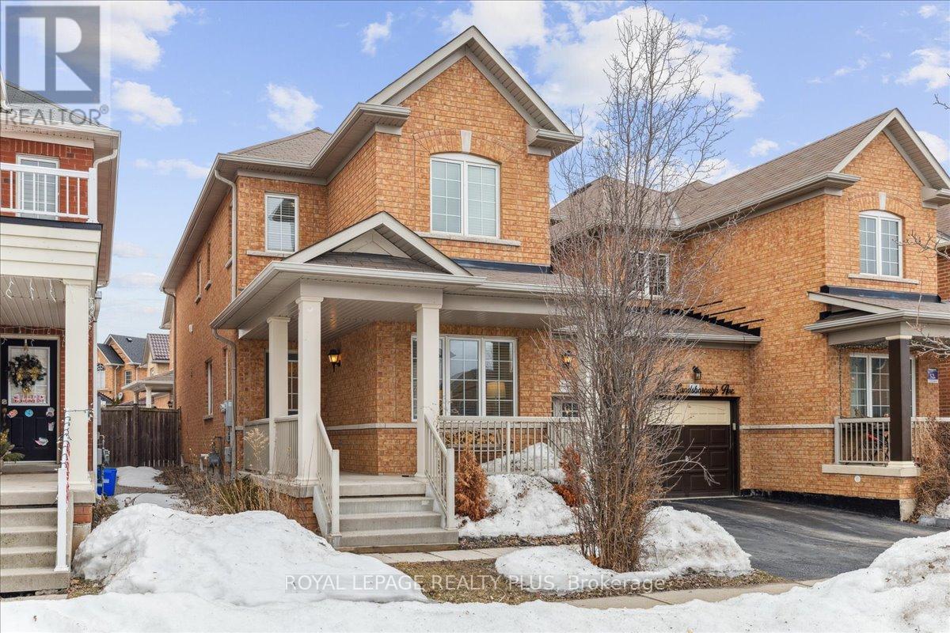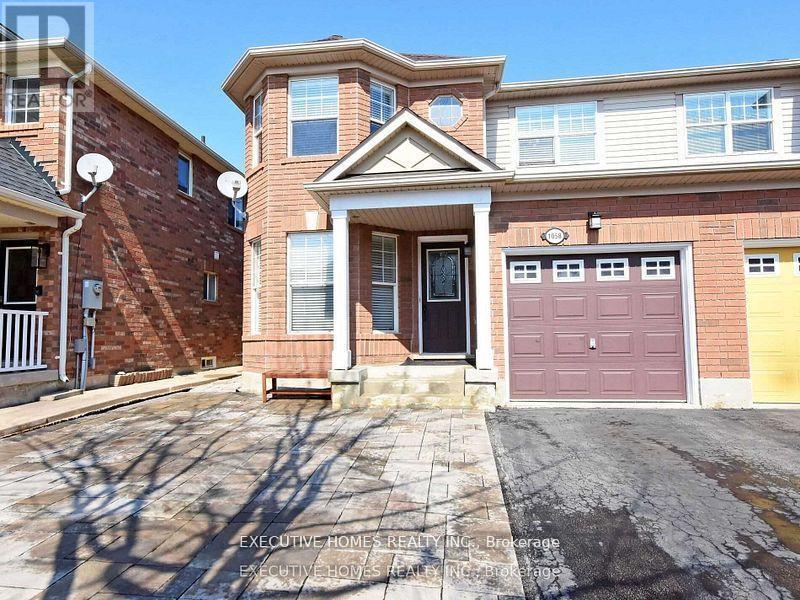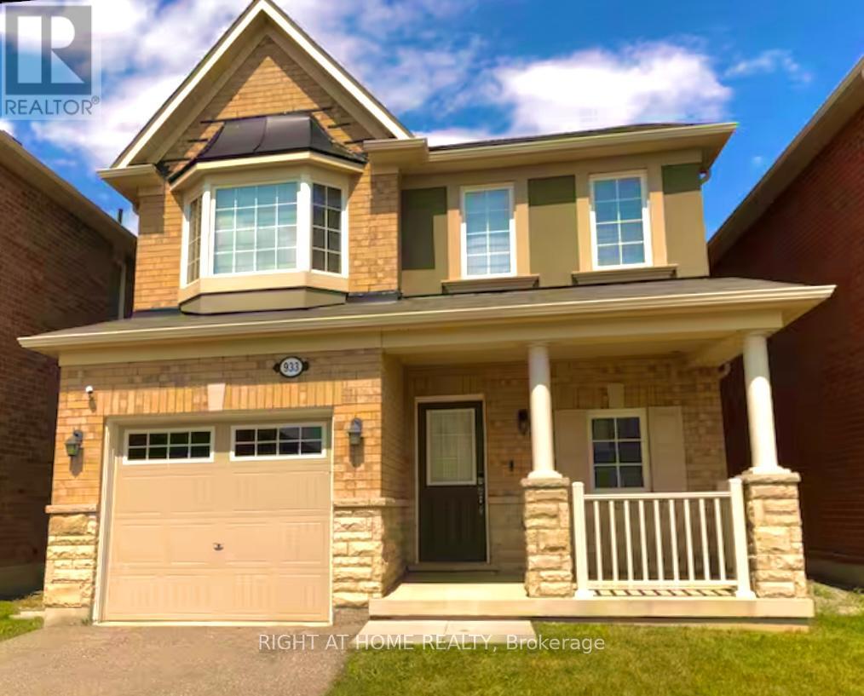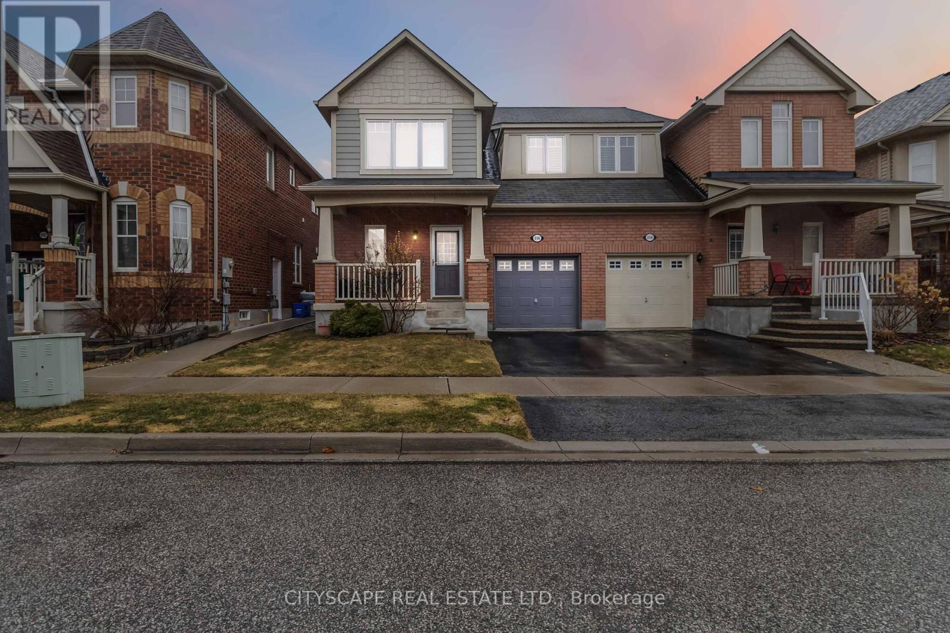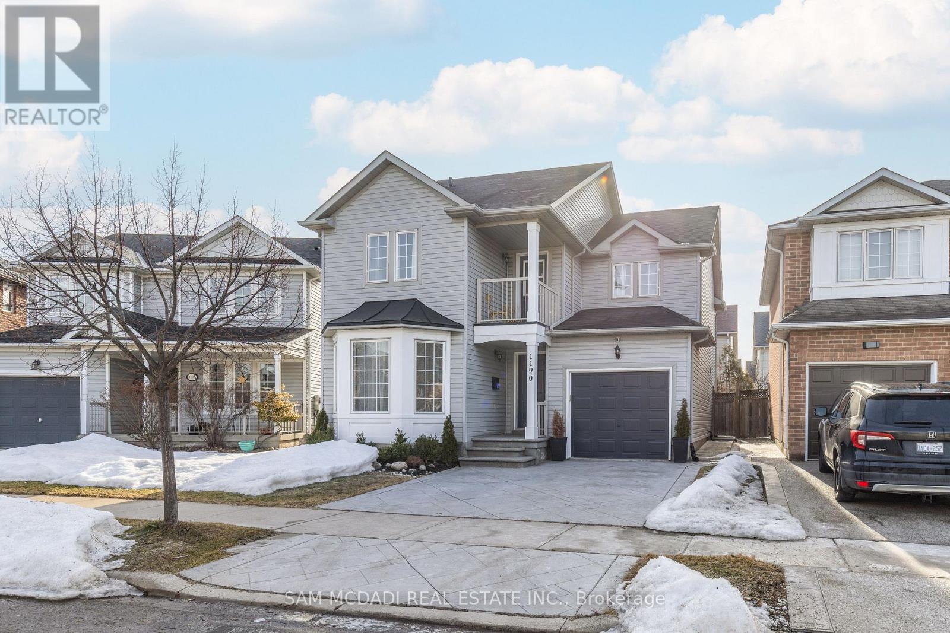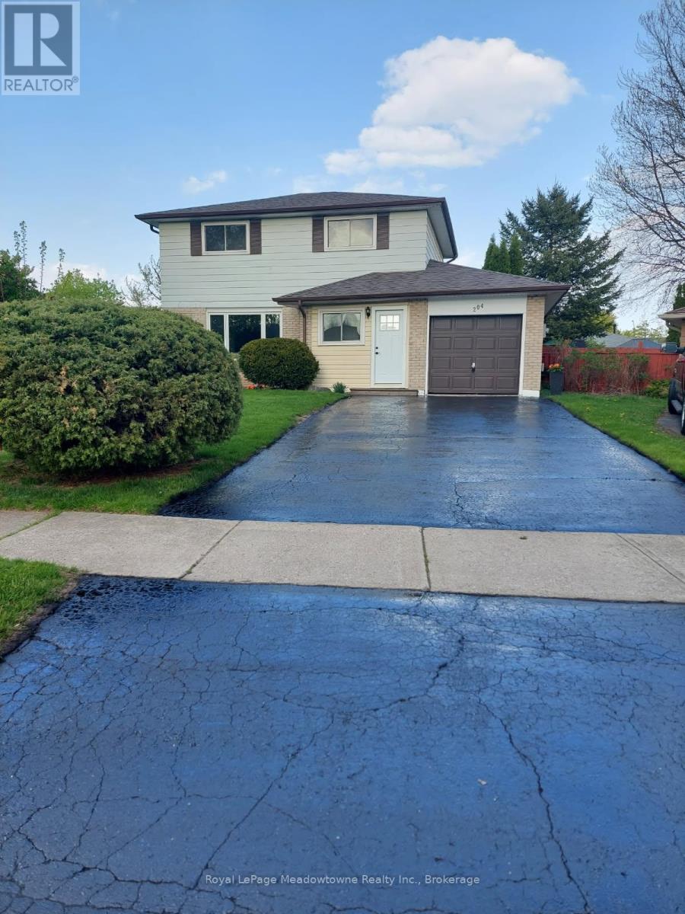Free account required
Unlock the full potential of your property search with a free account! Here's what you'll gain immediate access to:
- Exclusive Access to Every Listing
- Personalized Search Experience
- Favorite Properties at Your Fingertips
- Stay Ahead with Email Alerts
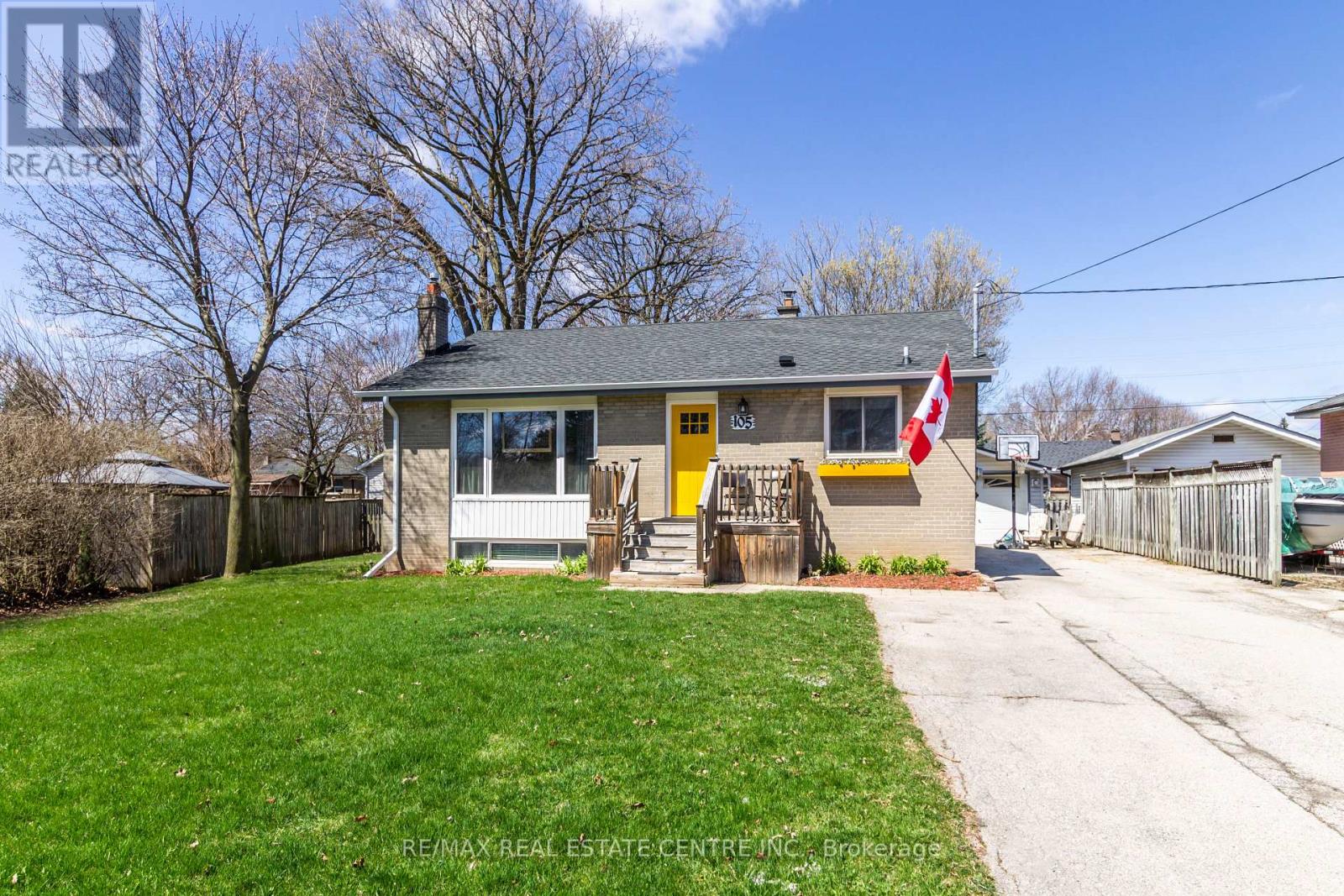
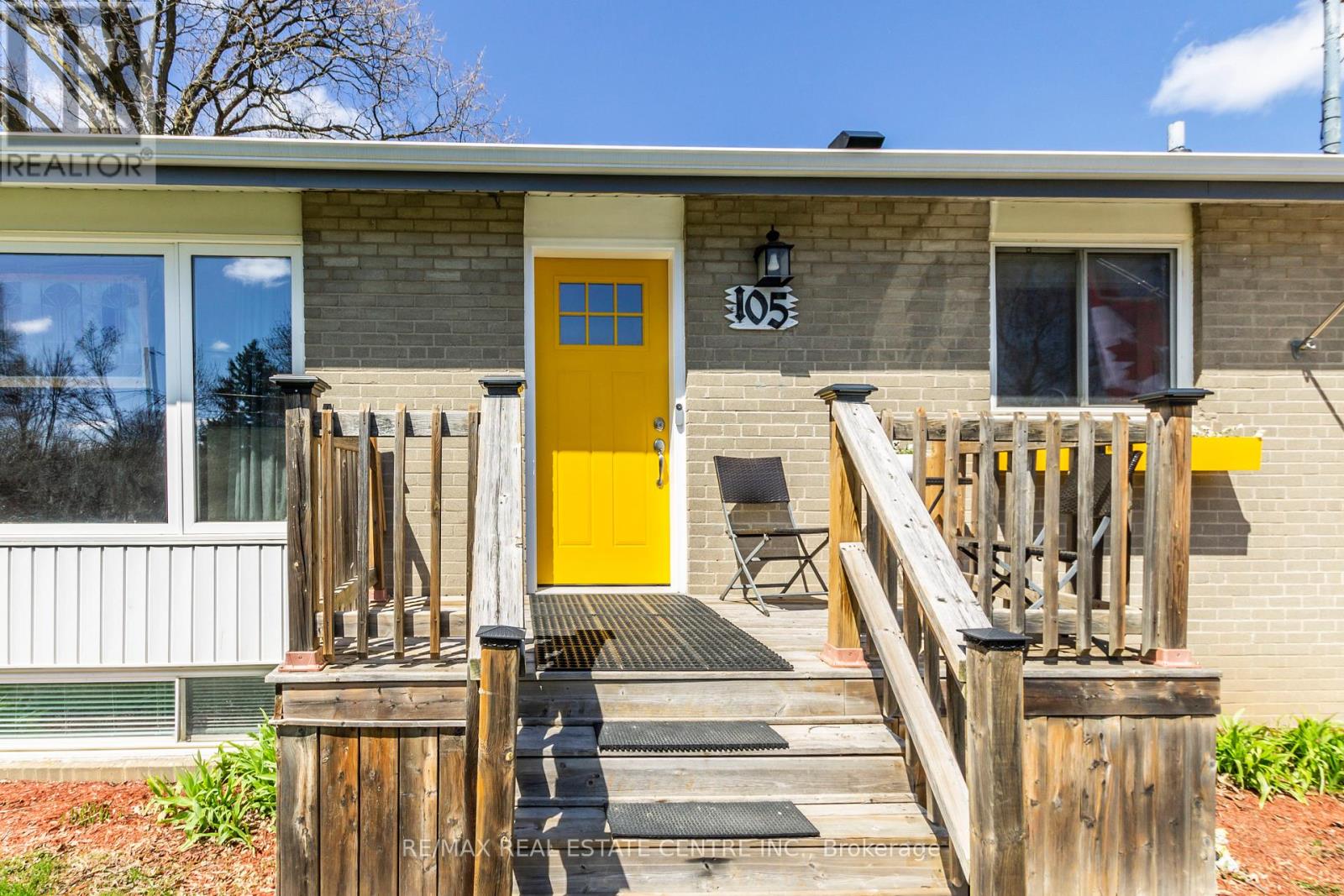

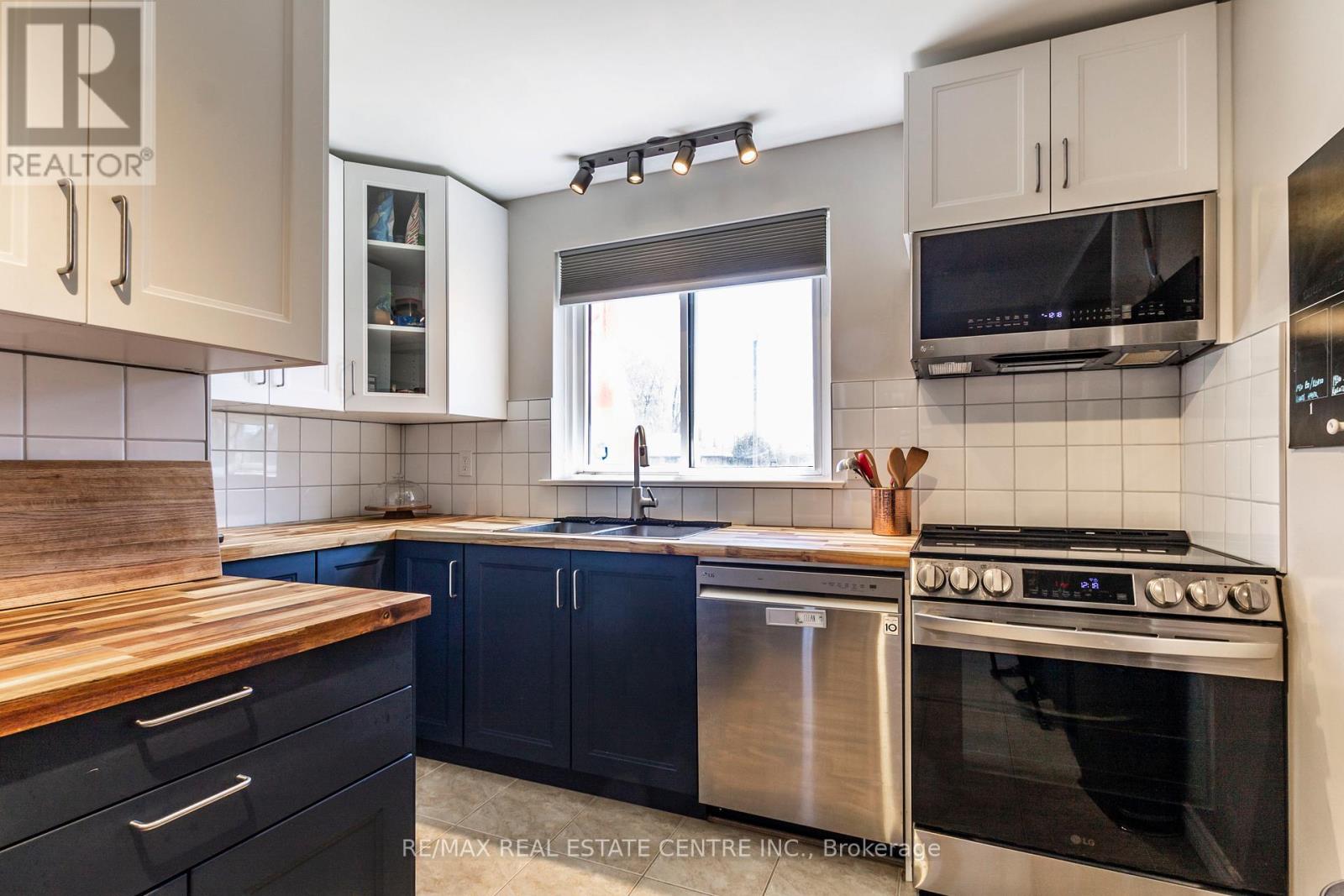

$995,000
105 ANNE BOULEVARD
Milton, Ontario, Ontario, L9T1A1
MLS® Number: W12108200
Property description
Welcome to your dream home! Nestled on a generous lot adorned with mature trees, this bungalow offers the perfect blend of classic charm and contemporary living. From the moment you step inside, you'll be greeted by the warm glow of the beautiful hardwood floors that flow throughout the main level. The living/dining room is bathed in natural light from the large front window. The kitchen has been updated with ample cupboards and counter space. The centre bedroom is currently used as a home office, with patio door access to the back deck. Both bathrooms have been recently updated. The basement has been finished to allow lots of space for the family. The list of updates are as follows: The garage has a built-in work bench, storage shelves, with upgraded LED lighting. Main floor: Nest Smart thermostat added '25. New Paint '24. Bedroom floors resurfaced/stained '23. Updated bathroom fixtures & added exhaust '23. Updated switches & outlets '23.Built-in primary bedroom headboard '23. New front door '24. Updated kitchen with new appliances, GFI receptacles & exterior hood venting '24. Updated kitchen cabinets and countertops. New light fixtures '24. New baseboards '24. New interior door '25. New bedroom/kitchen blinds '25. Primary bedroom closet doors '25. Basement bathroom vented to outside, fixtures replaced, new tiles and a pocket door installed. Upgraded electrical switches, receptacles, outlets and light fixtures to meet modern standards.
Building information
Type
*****
Age
*****
Appliances
*****
Architectural Style
*****
Basement Development
*****
Basement Features
*****
Basement Type
*****
Construction Style Attachment
*****
Cooling Type
*****
Exterior Finish
*****
Flooring Type
*****
Foundation Type
*****
Heating Fuel
*****
Heating Type
*****
Size Interior
*****
Stories Total
*****
Utility Water
*****
Land information
Sewer
*****
Size Depth
*****
Size Frontage
*****
Size Irregular
*****
Size Total
*****
Soil Type
*****
Rooms
Main level
Bedroom 3
*****
Bedroom 2
*****
Primary Bedroom
*****
Bathroom
*****
Living room
*****
Dining room
*****
Kitchen
*****
Foyer
*****
Basement
Exercise room
*****
Recreational, Games room
*****
Utility room
*****
Laundry room
*****
Bathroom
*****
Main level
Bedroom 3
*****
Bedroom 2
*****
Primary Bedroom
*****
Bathroom
*****
Living room
*****
Dining room
*****
Kitchen
*****
Foyer
*****
Basement
Exercise room
*****
Recreational, Games room
*****
Utility room
*****
Laundry room
*****
Bathroom
*****
Courtesy of RE/MAX REAL ESTATE CENTRE INC.
Book a Showing for this property
Please note that filling out this form you'll be registered and your phone number without the +1 part will be used as a password.

