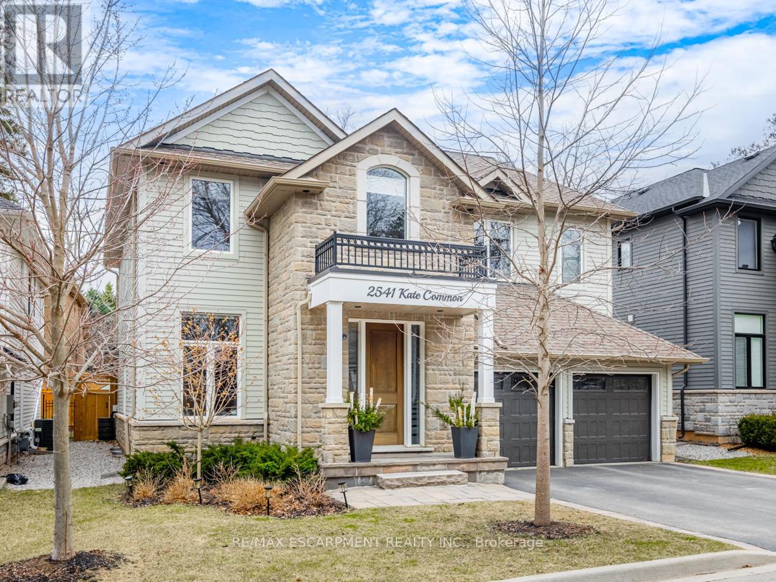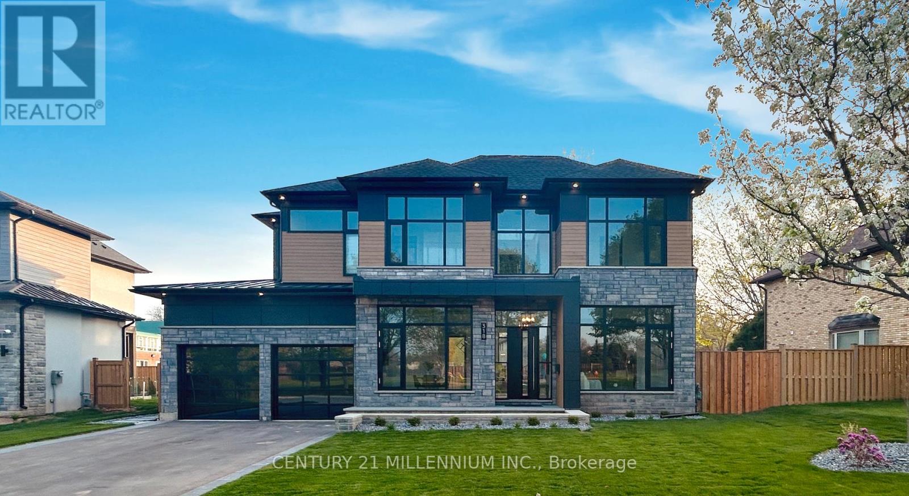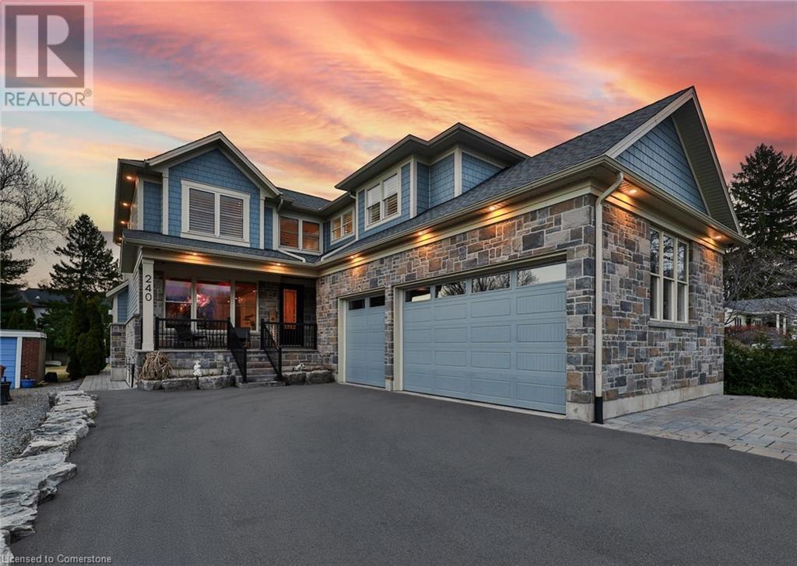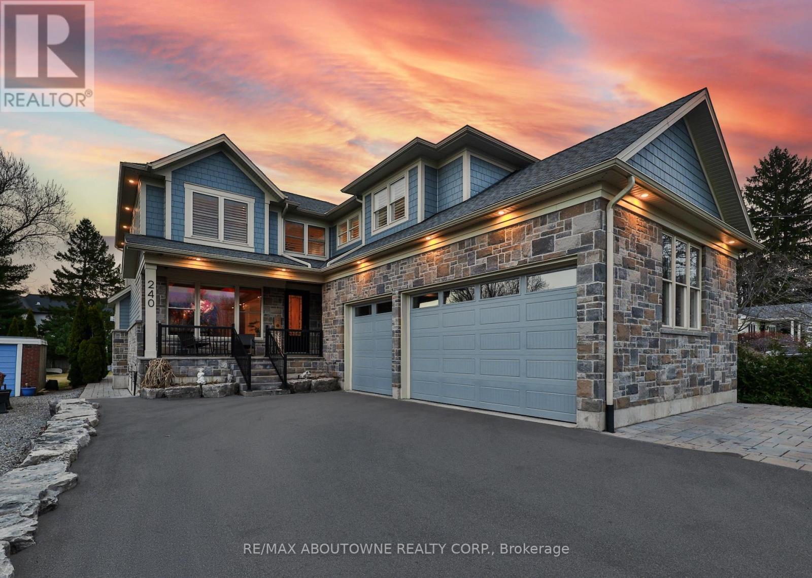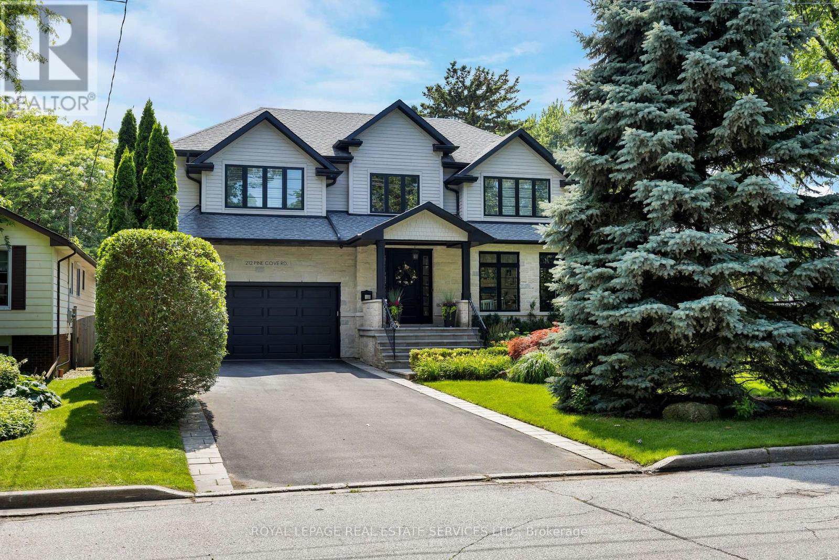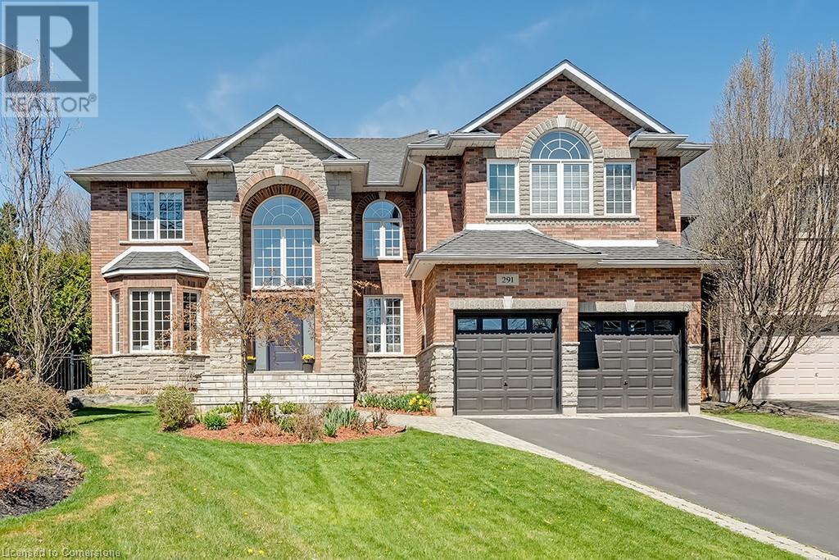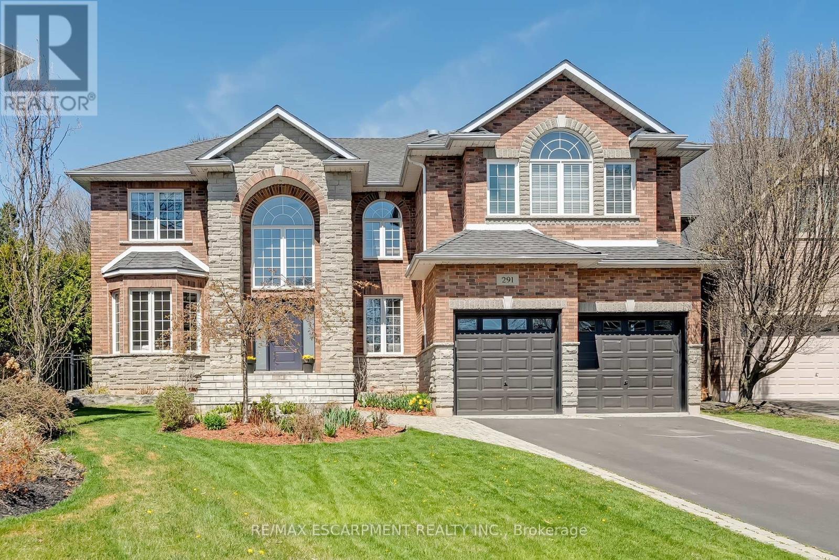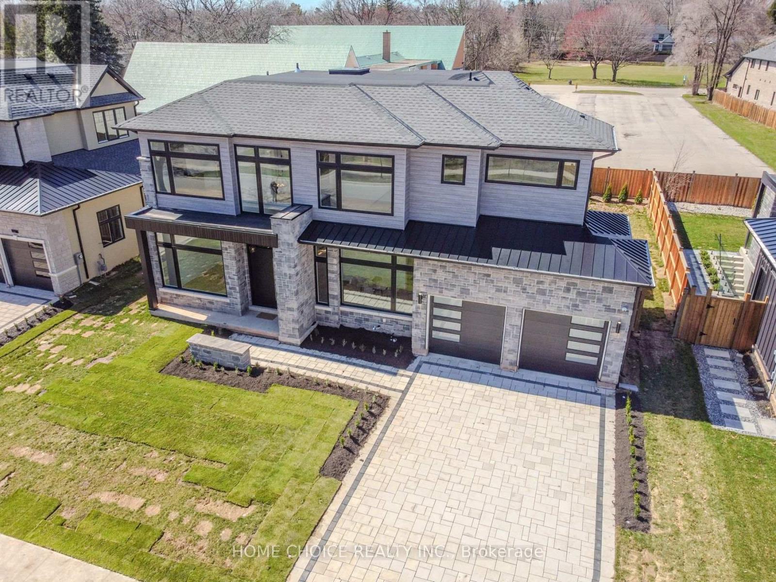Free account required
Unlock the full potential of your property search with a free account! Here's what you'll gain immediate access to:
- Exclusive Access to Every Listing
- Personalized Search Experience
- Favorite Properties at Your Fingertips
- Stay Ahead with Email Alerts

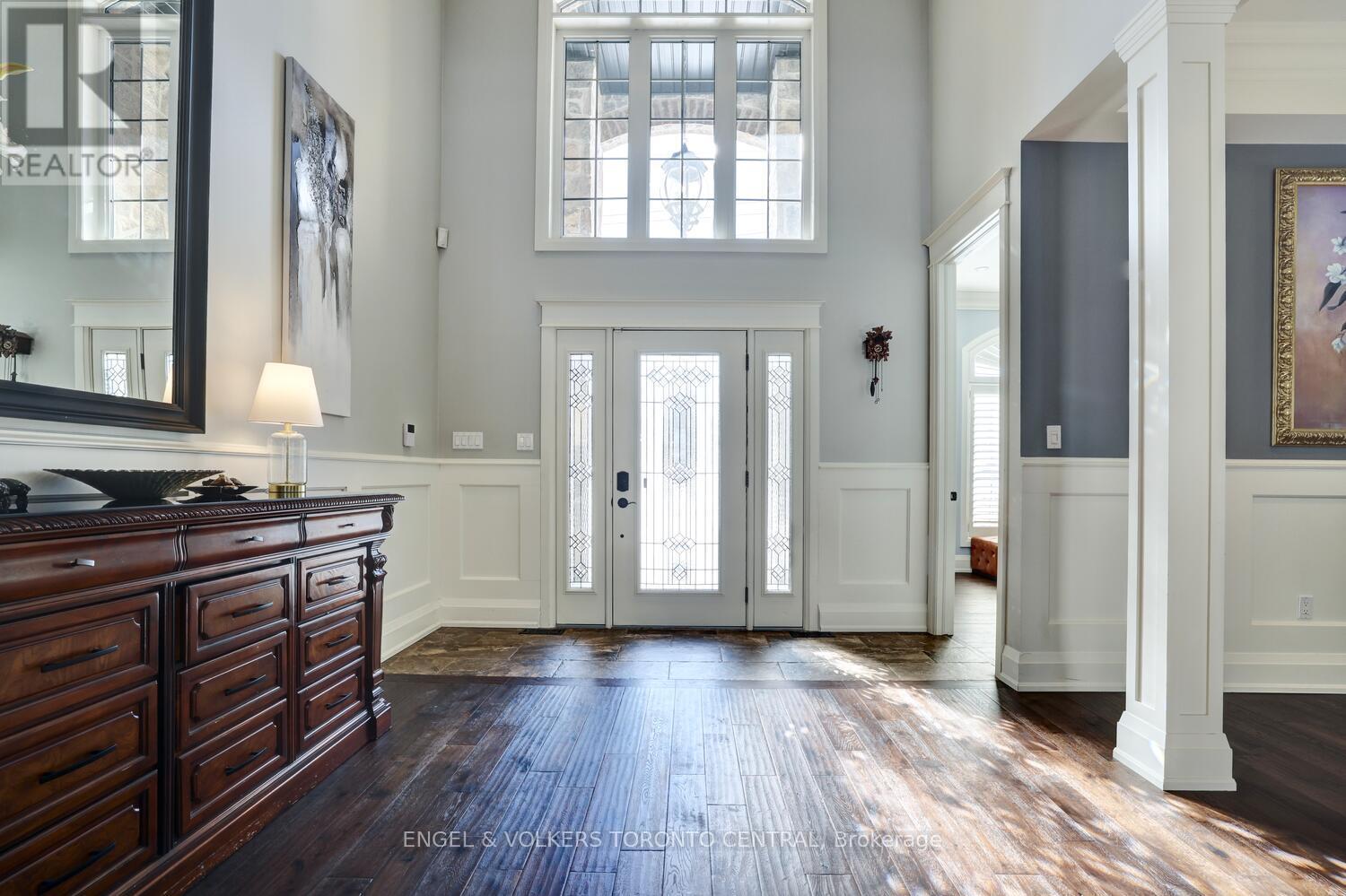
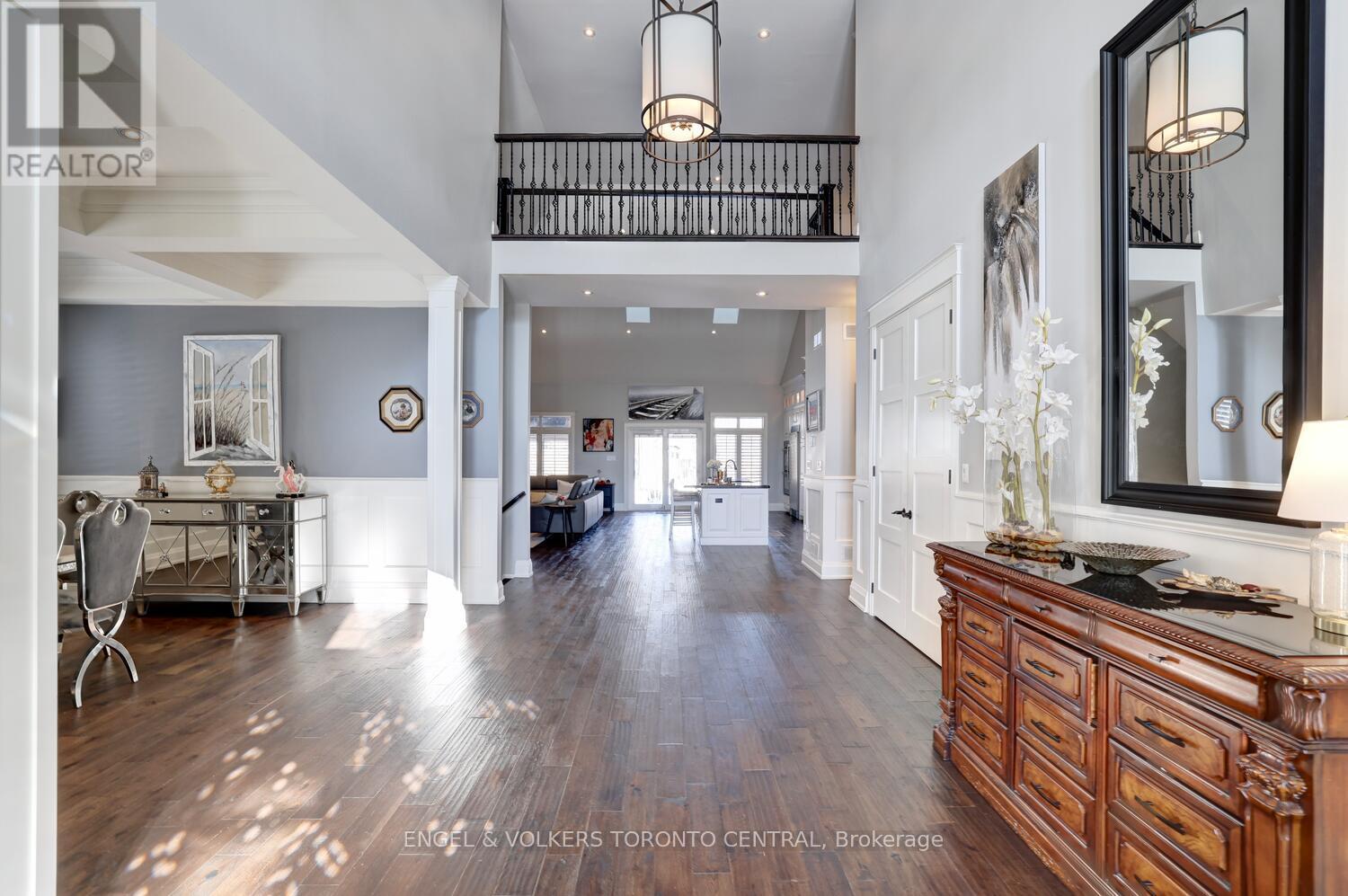


$3,249,900
319 HENDERSON ROAD
Burlington, Ontario, Ontario, L7L2P6
MLS® Number: W12108392
Property description
This Exquisite Home Tucked Away In A Peaceful, Tree-Lined Enclave Occupies A Prime Location In South Burlington. Spanning Over 4,600 Square Feet With A Main Floor Primary Suite This Custom-Built 4+1 Bedroom Residence Combines Elegance With Open-Concept Living. The Gourmet Kitchen, Featuring A Spacious Entertainers Island And Pantry, Flows Effortlessly Into A Grand Two-Story Great Room With A Cathedral Ceiling And Skylights. The Expansive Main Floor Includes A Private Primary Wing With A Walk-In Closet And A Luxurious Five-Piece Bathroom, As Well As A Spa Room Complete With A Sauna And Three-Piece Bath Accessible From Both The Backyard And The Master Suite. A Catwalk Leads To The Upper Level, Where Three Bedrooms Overlook The Grand Foyer, Kitchen, And Great Room. Each Bedroom Has A Walk-In Closet, With Two Offering Four-Piece Ensuites. The Upper Level Also Has The Convenience Of Laundy. Designed For Family Enjoyment, The Home Offers A 19-Seat Media Room With Surround Sound, A Games Room With A Pool Table, And An In-Law Suite With Kitchenette A Three-Piece Bath. The Basement Boasts 8 Foot Ceilings And Includes A Workshop, Cold Room, Heated Floors, Generous Storage Space, And A Walk-Up To The Garage. The Two-Car Garage, Fitted With A Car Lift, Leads Into An Oversized Mudroom And Laundry Area With A Two-Piece Bath. Outdoors, Relax In An Expansive, Pool-Sized Private Yard With A Hot Tub And Covered Deck, Perfect For Entertaining. This Remarkable Property Is Conveniently Located Near Boutique Restaurants, Shopping, Parks, Bike Paths, Trails, Top-Rated Schools, 5 Minute Walk To The Lake, QEW/403, the Go Train, And Is Only 45 Minutes From Toronto.
Building information
Type
*****
Appliances
*****
Basement Development
*****
Basement Type
*****
Construction Style Attachment
*****
Cooling Type
*****
Exterior Finish
*****
Fireplace Present
*****
Flooring Type
*****
Foundation Type
*****
Half Bath Total
*****
Heating Fuel
*****
Heating Type
*****
Size Interior
*****
Stories Total
*****
Utility Water
*****
Land information
Sewer
*****
Size Depth
*****
Size Frontage
*****
Size Irregular
*****
Size Total
*****
Rooms
Main level
Primary Bedroom
*****
Laundry room
*****
Great room
*****
Dining room
*****
Kitchen
*****
Basement
Recreational, Games room
*****
Bedroom 5
*****
Workshop
*****
Media
*****
Second level
Bedroom 4
*****
Bedroom 3
*****
Bedroom 2
*****
Main level
Primary Bedroom
*****
Laundry room
*****
Great room
*****
Dining room
*****
Kitchen
*****
Basement
Recreational, Games room
*****
Bedroom 5
*****
Workshop
*****
Media
*****
Second level
Bedroom 4
*****
Bedroom 3
*****
Bedroom 2
*****
Main level
Primary Bedroom
*****
Laundry room
*****
Great room
*****
Dining room
*****
Kitchen
*****
Basement
Recreational, Games room
*****
Bedroom 5
*****
Workshop
*****
Media
*****
Second level
Bedroom 4
*****
Bedroom 3
*****
Bedroom 2
*****
Main level
Primary Bedroom
*****
Laundry room
*****
Great room
*****
Dining room
*****
Kitchen
*****
Basement
Recreational, Games room
*****
Bedroom 5
*****
Workshop
*****
Media
*****
Second level
Bedroom 4
*****
Bedroom 3
*****
Bedroom 2
*****
Main level
Primary Bedroom
*****
Laundry room
*****
Courtesy of ENGEL & VOLKERS TORONTO CENTRAL
Book a Showing for this property
Please note that filling out this form you'll be registered and your phone number without the +1 part will be used as a password.
