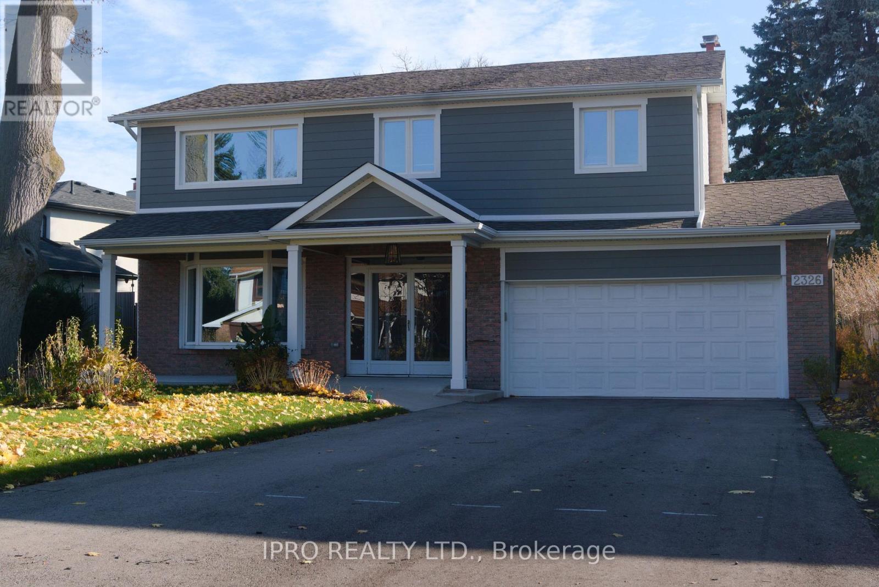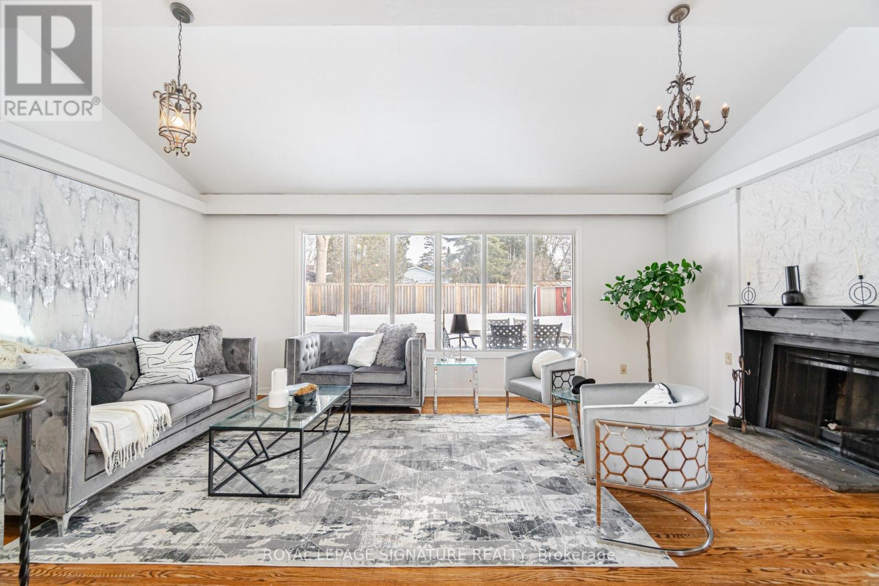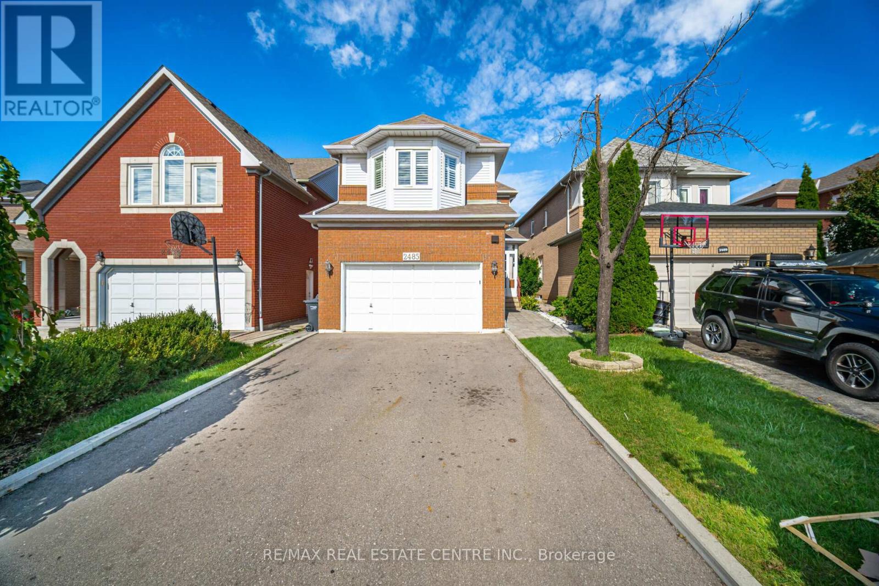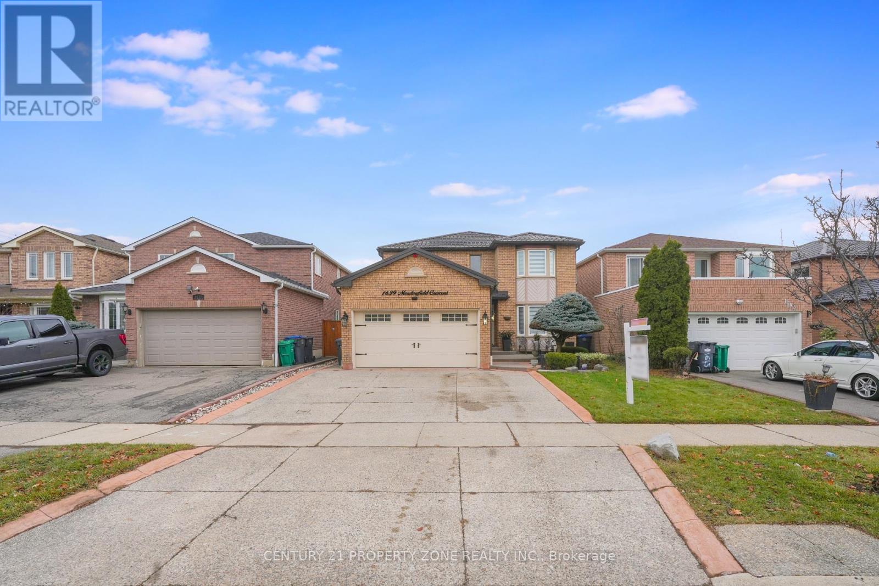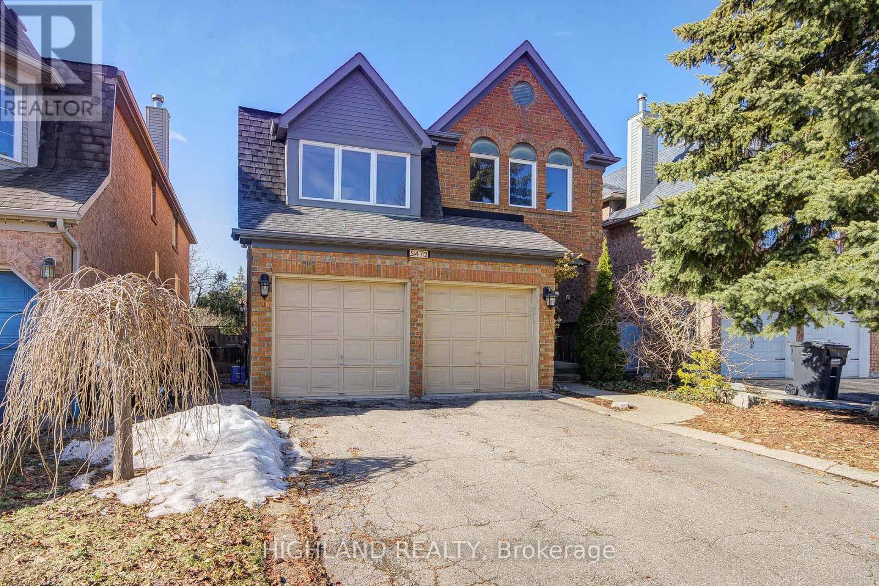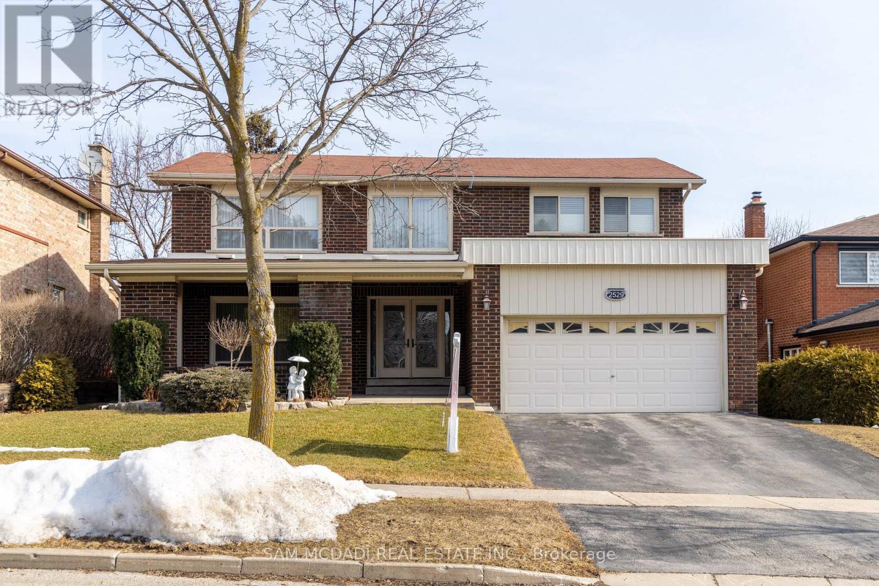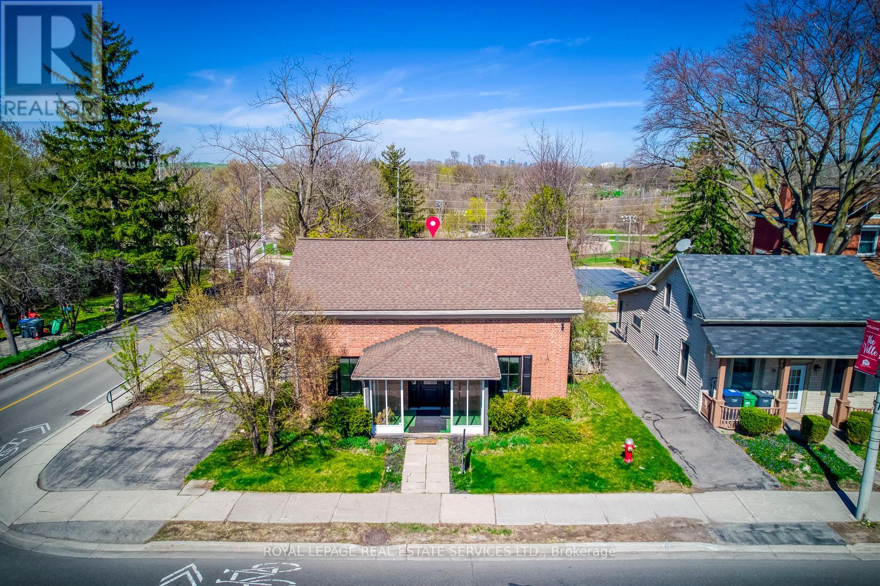Free account required
Unlock the full potential of your property search with a free account! Here's what you'll gain immediate access to:
- Exclusive Access to Every Listing
- Personalized Search Experience
- Favorite Properties at Your Fingertips
- Stay Ahead with Email Alerts
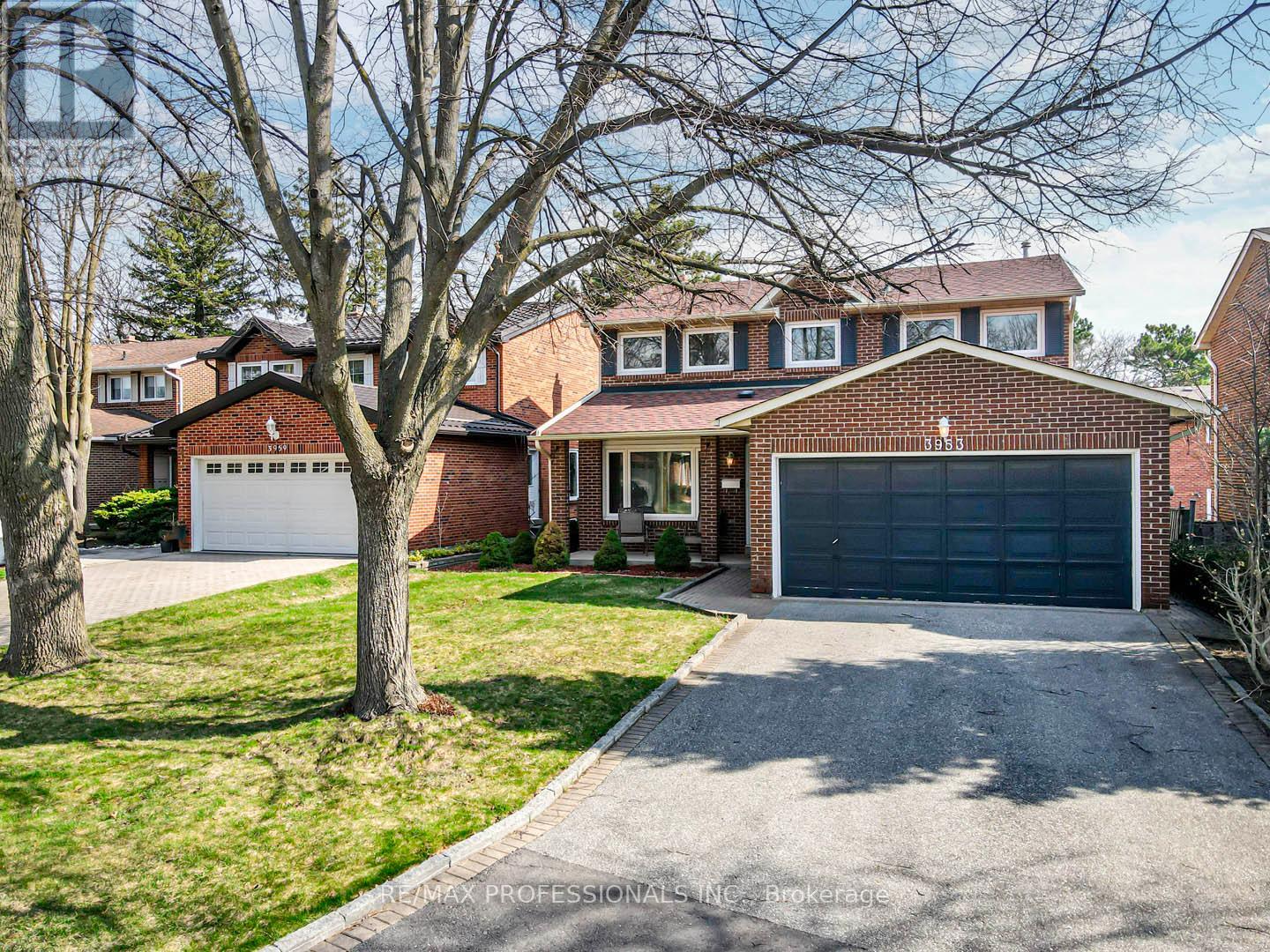

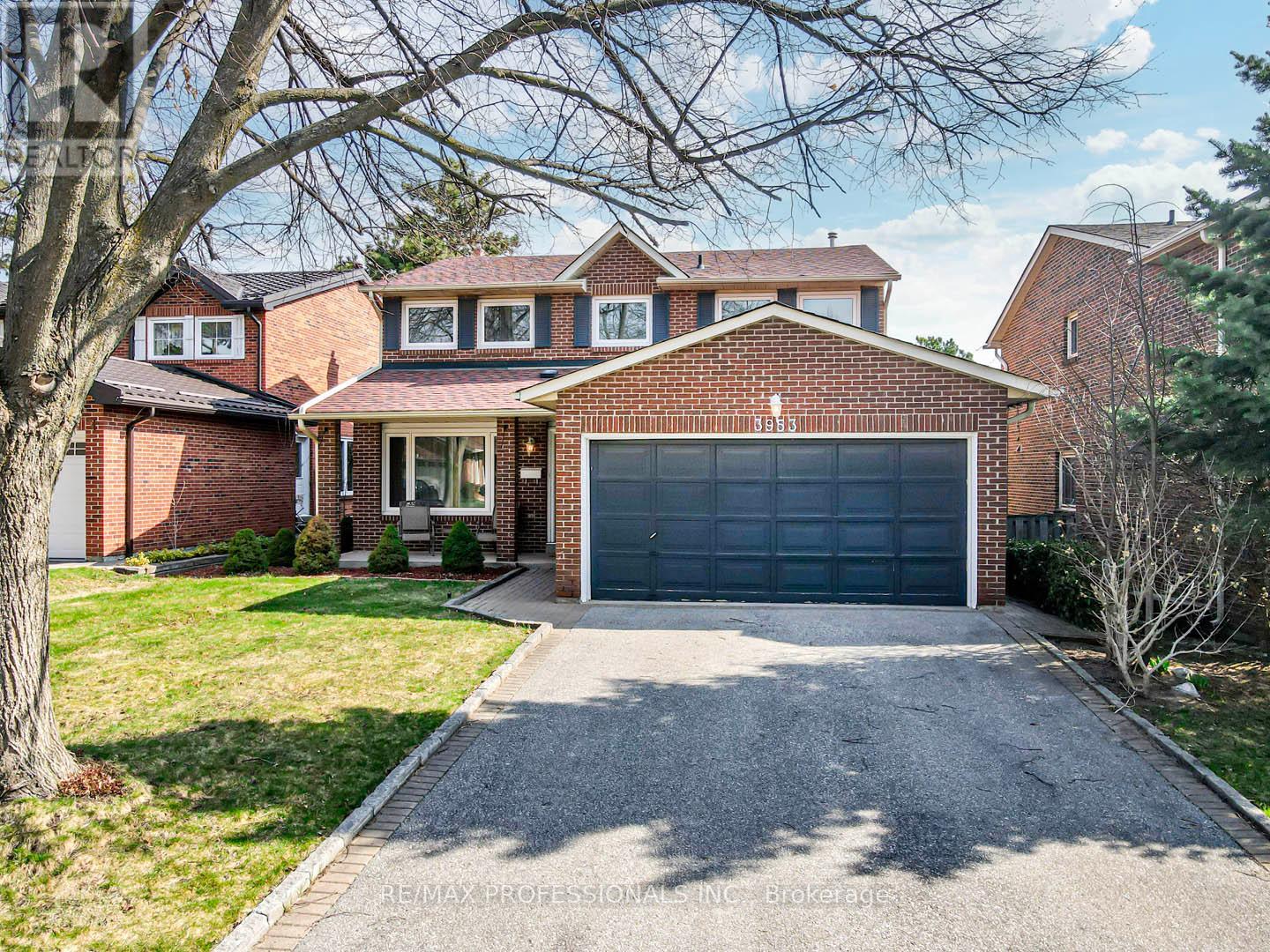
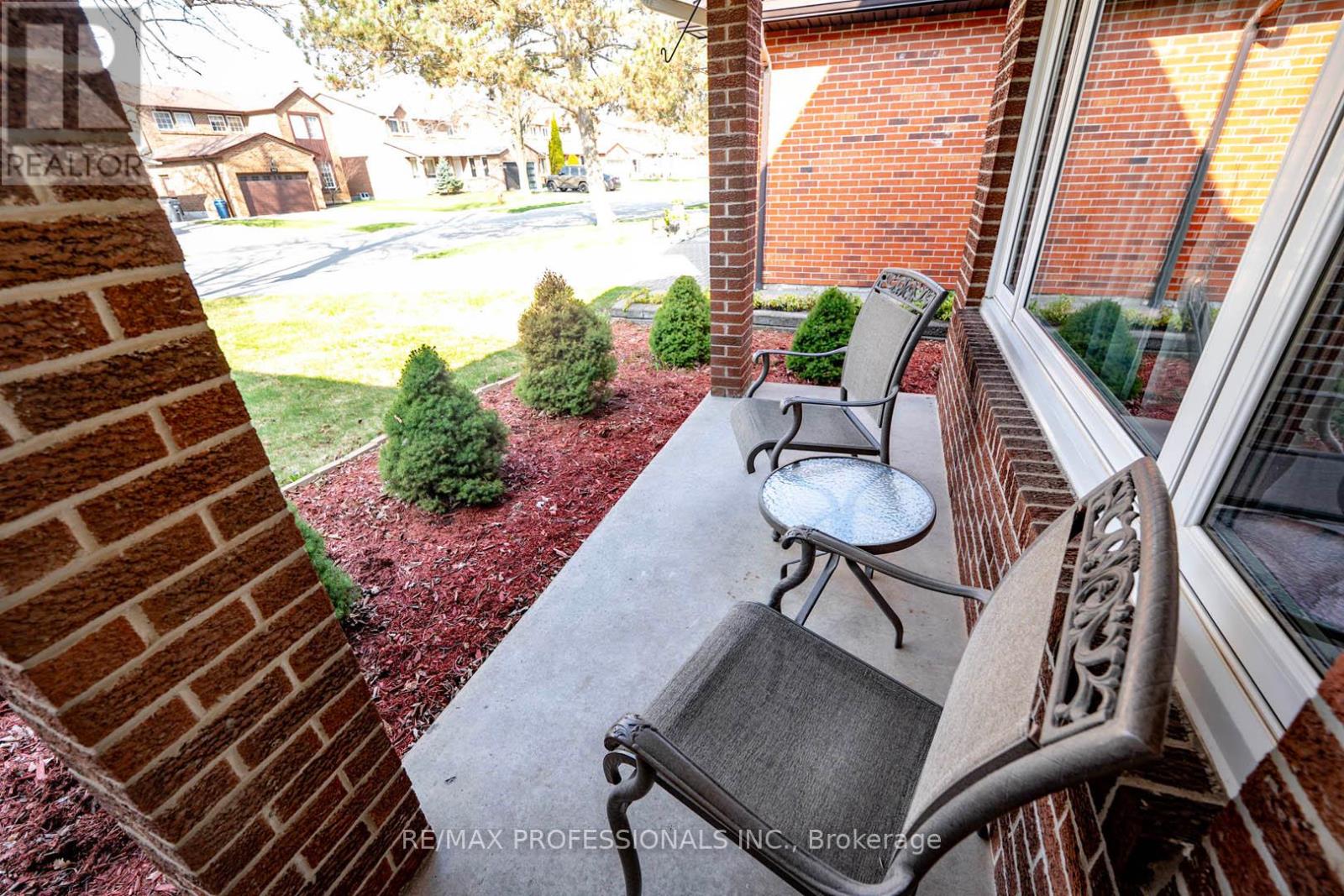

$1,550,000
3953 SELKIRK PLACE
Mississauga, Ontario, Ontario, L5L3L5
MLS® Number: W12109236
Property description
Best Priced Home in Highly Sought After and Rarely Offered BRIDLE PATH ESTATES, one of Mississauga's most Prestigious neighbourhoods! Solid Detached 4-Bedroom Home Nestled In Quiet Family Friendly Cul-De-Sac. Generously sized Formal Living and Dining Rooms and a separate Family Room with cozy Brick Fireplace. Open Concept Kitchen with Breakfast Eat-in Area and Walk out to Deck and Fully fenced Backyard. Primary Bedroom with 4 pc Ensuite and Walk-in Closet. Ground Floor Laundry. Steps To Credit River And Close To Many Parks & Trails. Walk To University Of Toronto Mississauga. Close to Credit Valley Hospital; Shops- Square 1 Shopping Centre & Erin Mills Town Centre. Convenient for Transit, Minutes To Erindale GO Station, Easy Access To Major Highways, QEW, Highway 403, Highway 407.
Building information
Type
*****
Amenities
*****
Appliances
*****
Construction Style Attachment
*****
Cooling Type
*****
Exterior Finish
*****
Fireplace Present
*****
FireplaceTotal
*****
Flooring Type
*****
Foundation Type
*****
Half Bath Total
*****
Heating Fuel
*****
Heating Type
*****
Size Interior
*****
Stories Total
*****
Utility Water
*****
Land information
Amenities
*****
Fence Type
*****
Landscape Features
*****
Sewer
*****
Size Depth
*****
Size Frontage
*****
Size Irregular
*****
Size Total
*****
Rooms
Ground level
Laundry room
*****
Family room
*****
Eating area
*****
Kitchen
*****
Dining room
*****
Living room
*****
Basement
Utility room
*****
Second level
Bedroom 4
*****
Bedroom 3
*****
Bedroom 2
*****
Primary Bedroom
*****
Ground level
Laundry room
*****
Family room
*****
Eating area
*****
Kitchen
*****
Dining room
*****
Living room
*****
Basement
Utility room
*****
Second level
Bedroom 4
*****
Bedroom 3
*****
Bedroom 2
*****
Primary Bedroom
*****
Courtesy of RE/MAX PROFESSIONALS INC.
Book a Showing for this property
Please note that filling out this form you'll be registered and your phone number without the +1 part will be used as a password.
