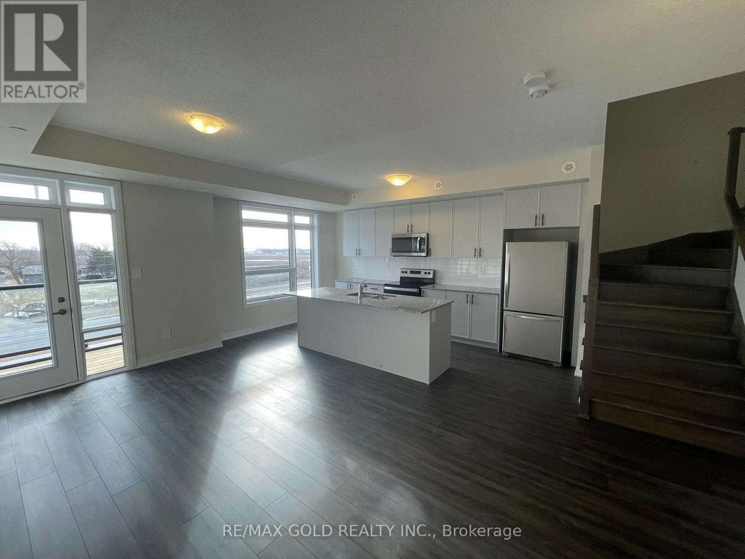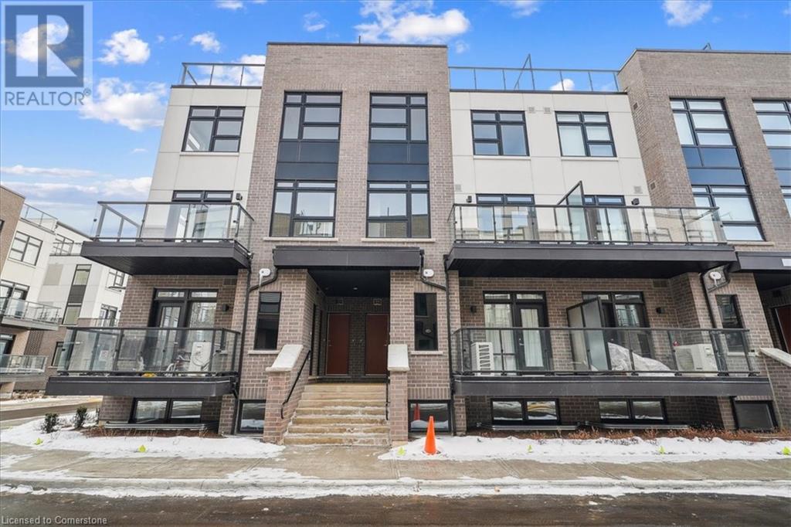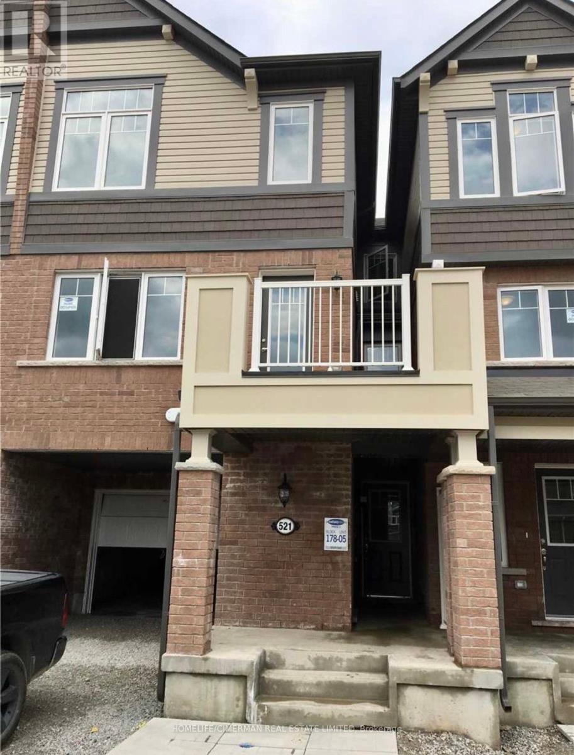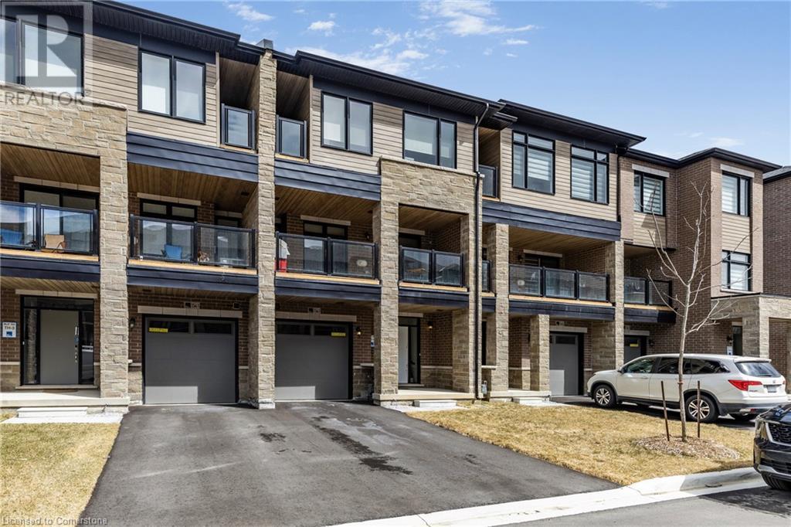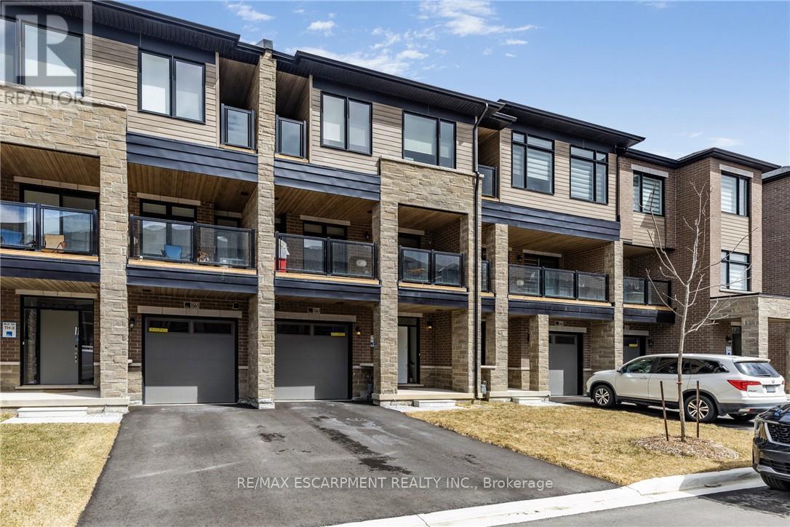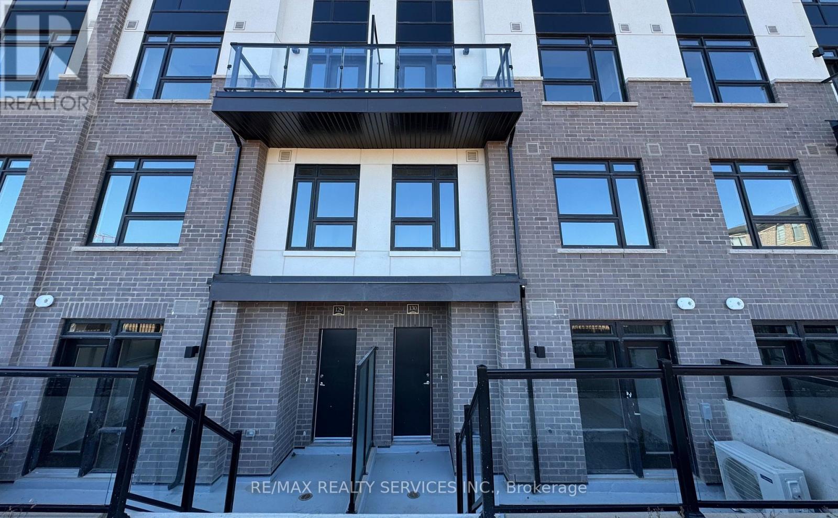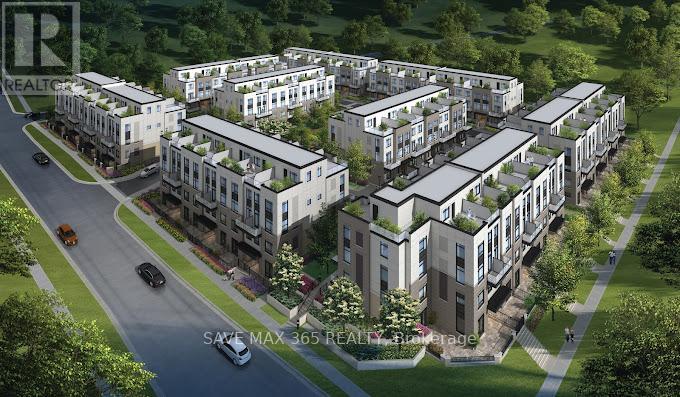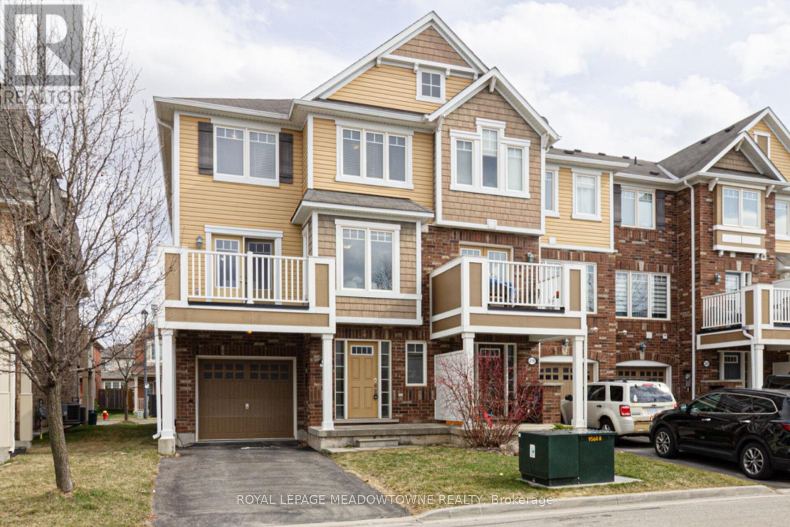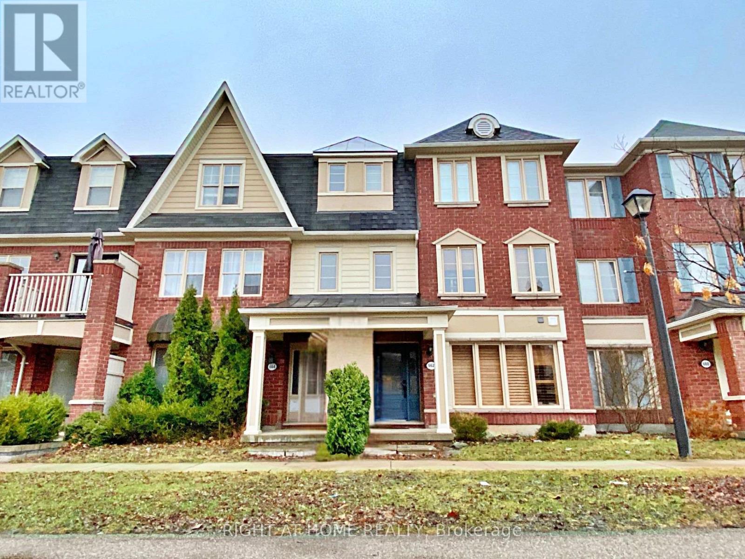Free account required
Unlock the full potential of your property search with a free account! Here's what you'll gain immediate access to:
- Exclusive Access to Every Listing
- Personalized Search Experience
- Favorite Properties at Your Fingertips
- Stay Ahead with Email Alerts
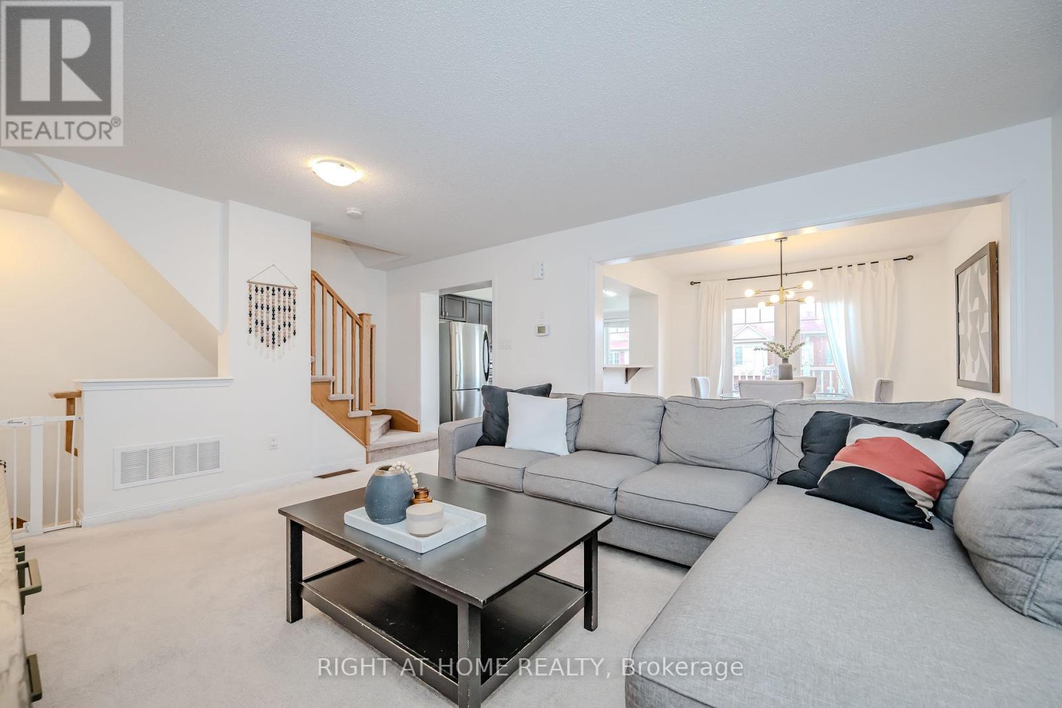
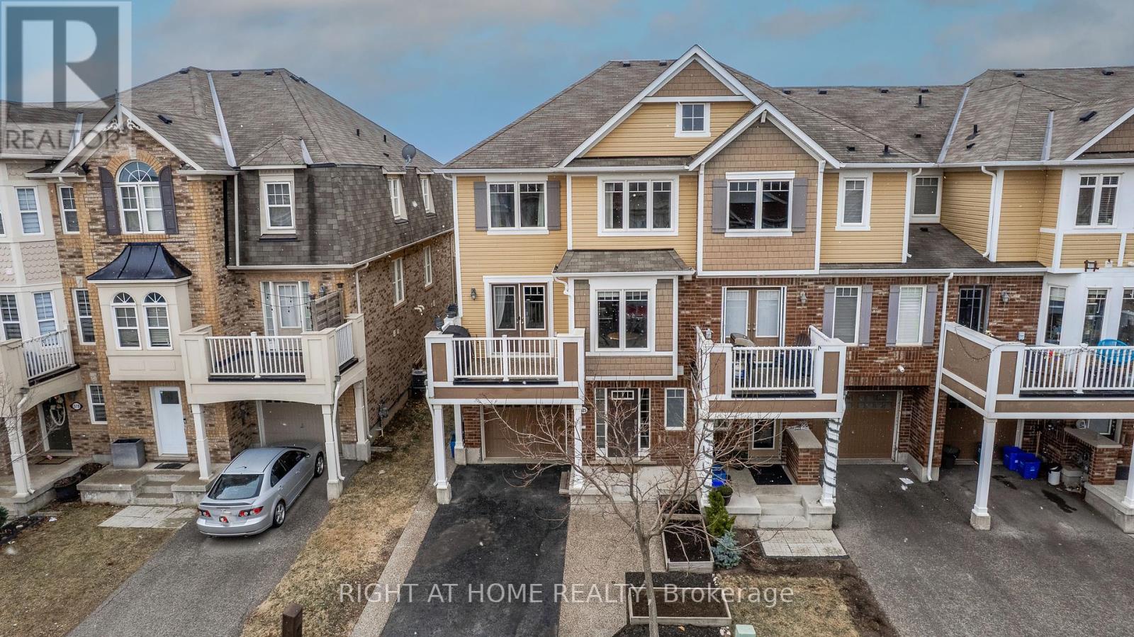
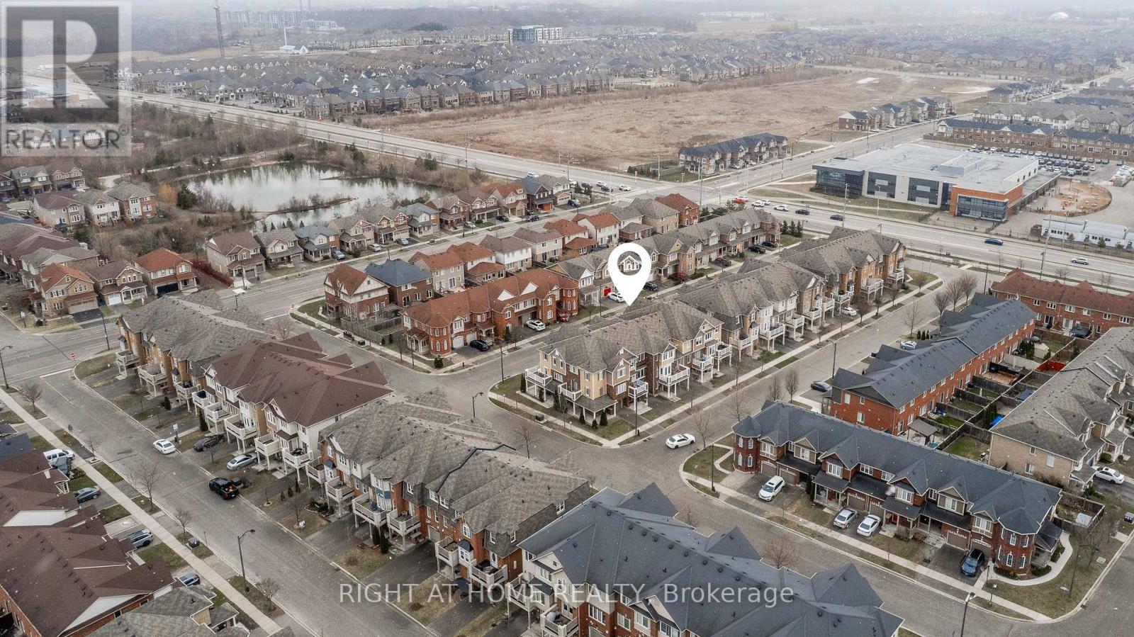
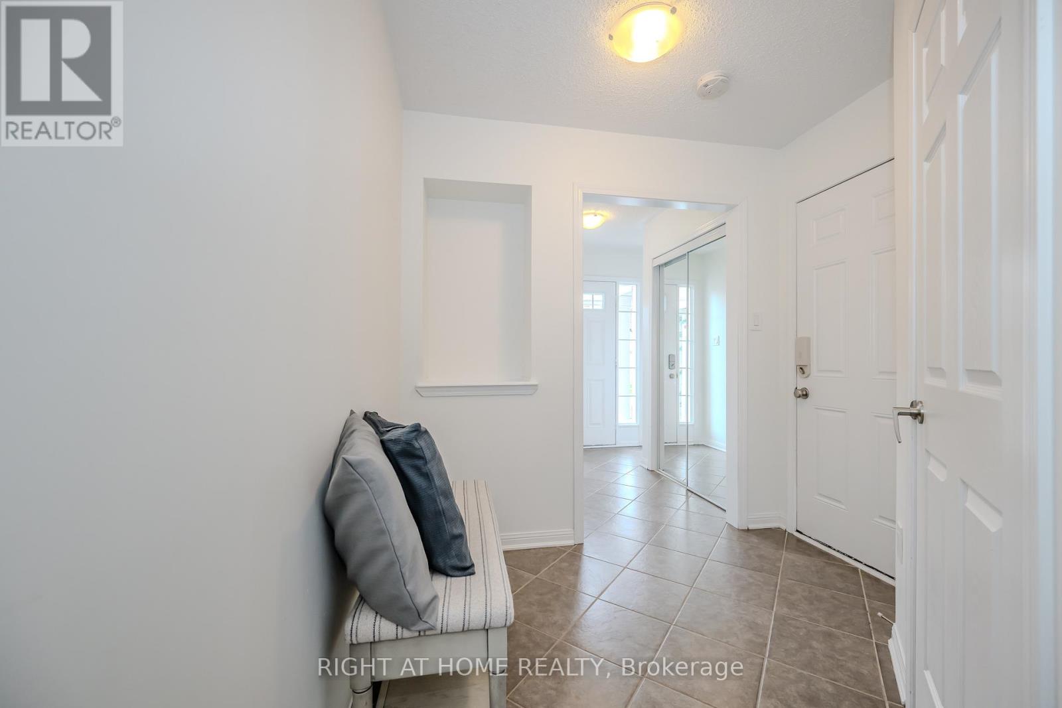
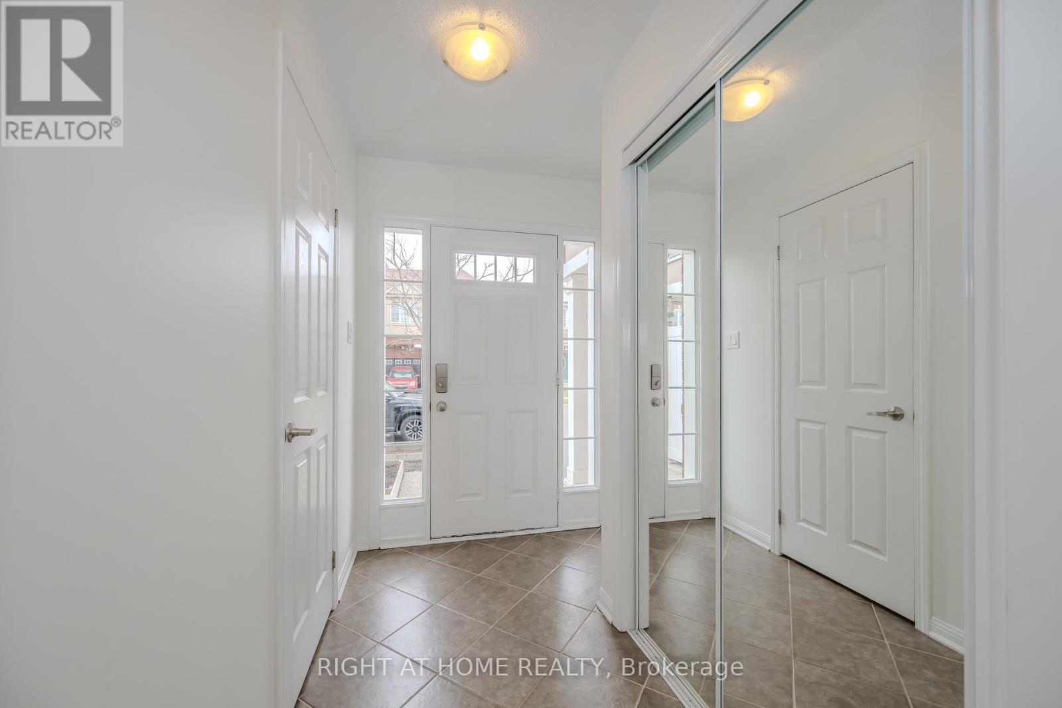
$809,900
525 CAVANAGH LANE
Milton, Ontario, Ontario, L9T8G4
MLS® Number: W12109493
Property description
Welcome Home! Your gorgeous, end-unit, semi-detached townhome awaits in one of the most family friendly and highly sought after neighbourhoods in all of Milton. A dream for any new family, as your new home is steps from highly rated schools, shopping and more. Nothing says home like being able to walk your kids to school! This home features a main area large enough for the entire family: a full-kitchen for your family's best chef, a separate eating area to keep an eye on your little ones as they eat, a large breakfast bar that also over-looks your new dining room/homework station. Multi-tasking at it's finest as you cook dinner for everyone while also being able to help out with the latest word problem of the day! After a long day, enjoy the sunset on your beautiful balcony and enjoy some peace and quiet. With an expanded driveway, you'll have plenty of room for 3 cars, no need to worry about Milton's overnight parking laws here! And with an oversized ground level foyer, the entire family can step into your new home without bumping into each other. This home has everything your family needs now as well as in the future. Take a look today and fall in love!
Building information
Type
*****
Appliances
*****
Construction Style Attachment
*****
Cooling Type
*****
Exterior Finish
*****
Foundation Type
*****
Half Bath Total
*****
Heating Type
*****
Size Interior
*****
Stories Total
*****
Utility Water
*****
Land information
Sewer
*****
Size Depth
*****
Size Frontage
*****
Size Irregular
*****
Size Total
*****
Rooms
Ground level
Laundry room
*****
Main level
Kitchen
*****
Dining room
*****
Living room
*****
Second level
Bedroom 2
*****
Primary Bedroom
*****
Ground level
Laundry room
*****
Main level
Kitchen
*****
Dining room
*****
Living room
*****
Second level
Bedroom 2
*****
Primary Bedroom
*****
Courtesy of RIGHT AT HOME REALTY
Book a Showing for this property
Please note that filling out this form you'll be registered and your phone number without the +1 part will be used as a password.
