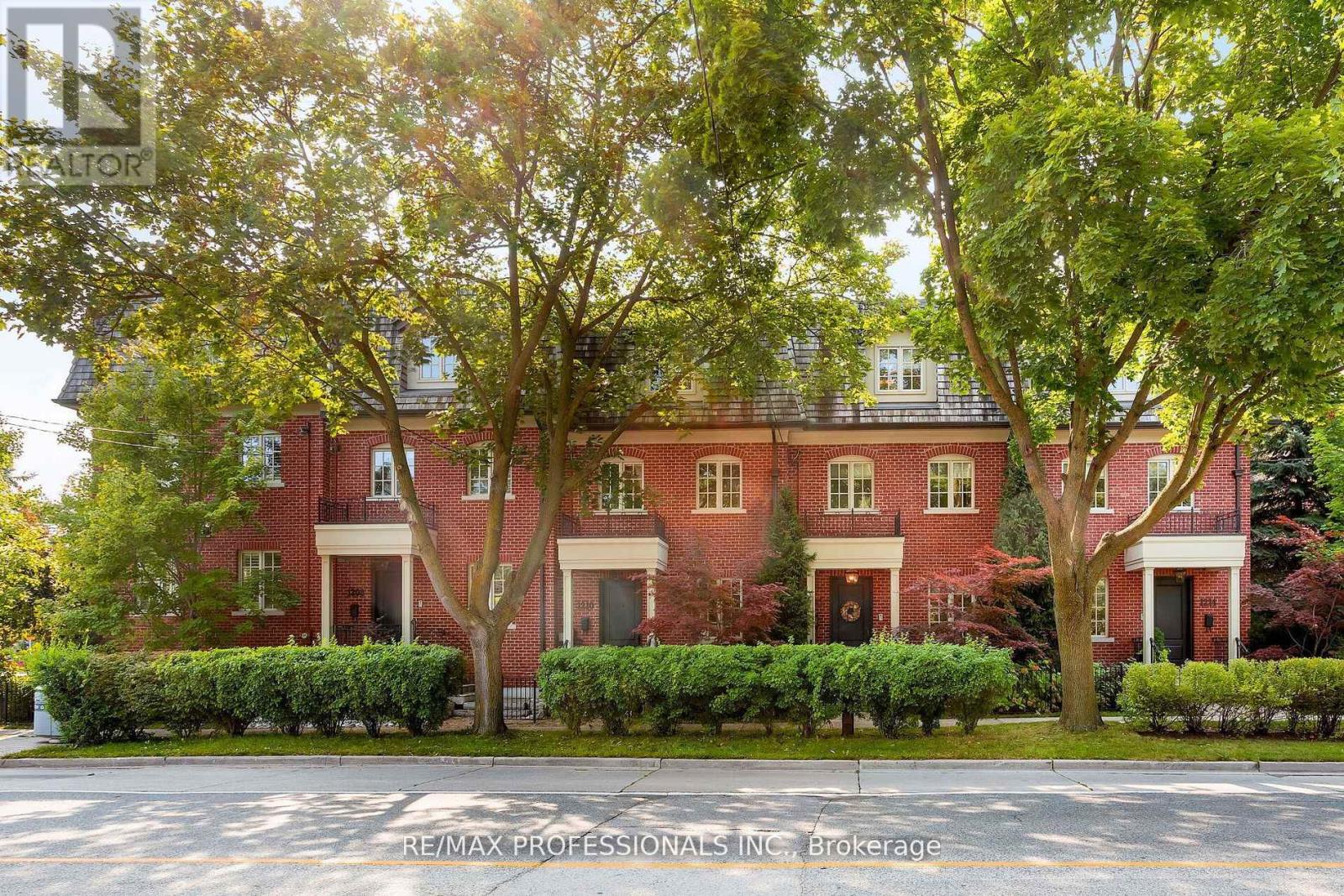Free account required
Unlock the full potential of your property search with a free account! Here's what you'll gain immediate access to:
- Exclusive Access to Every Listing
- Personalized Search Experience
- Favorite Properties at Your Fingertips
- Stay Ahead with Email Alerts
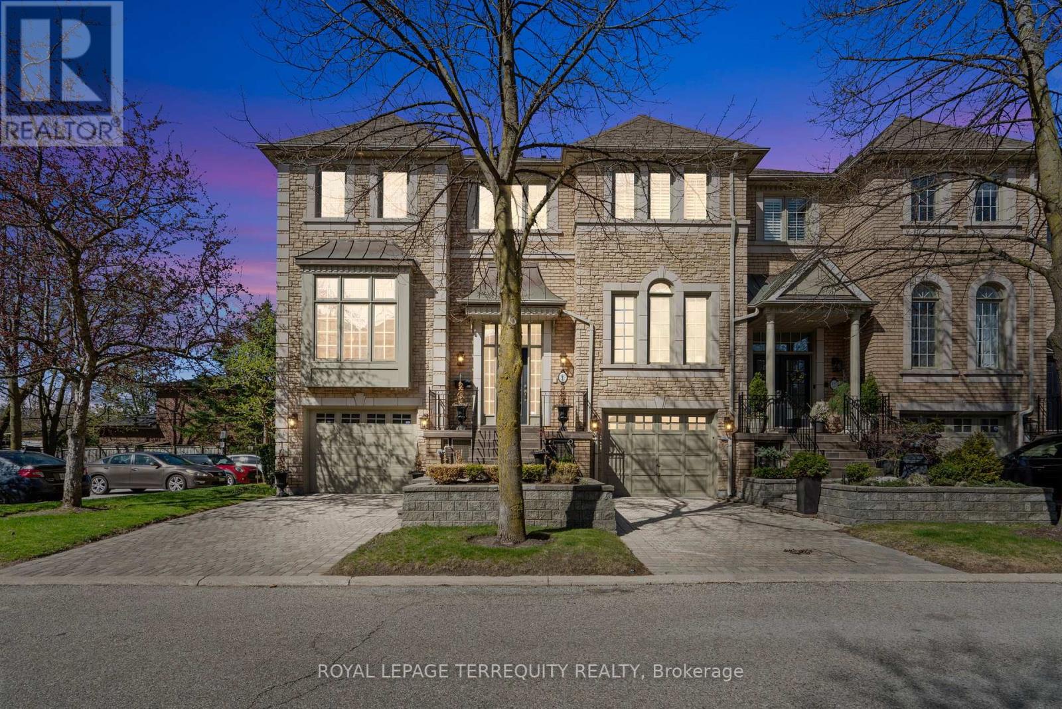
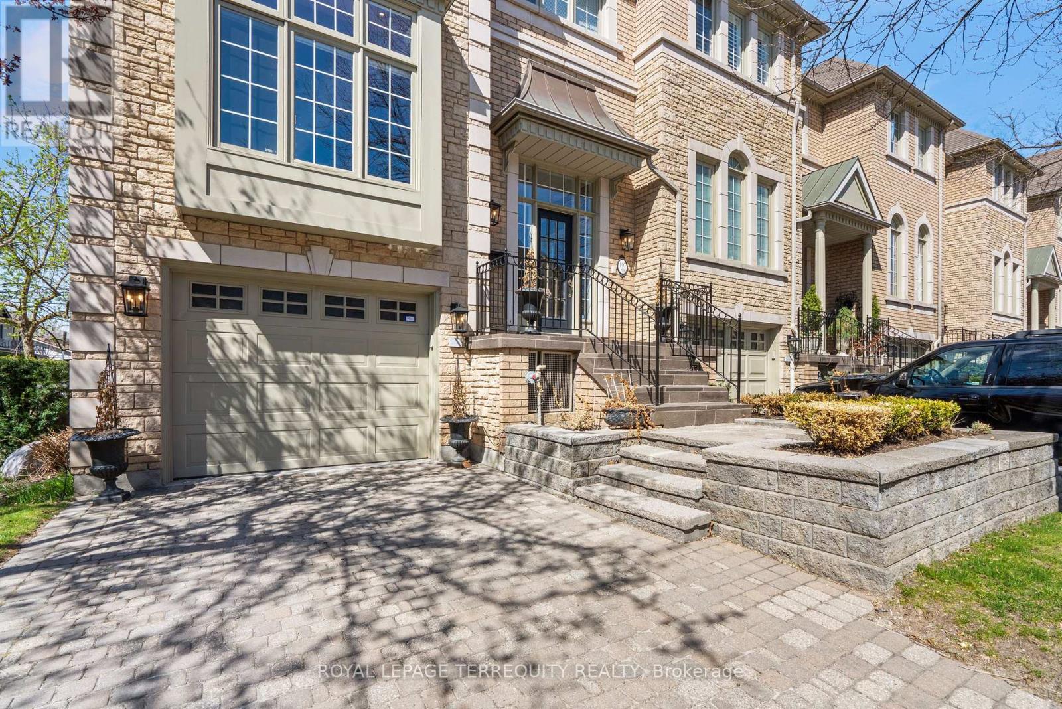
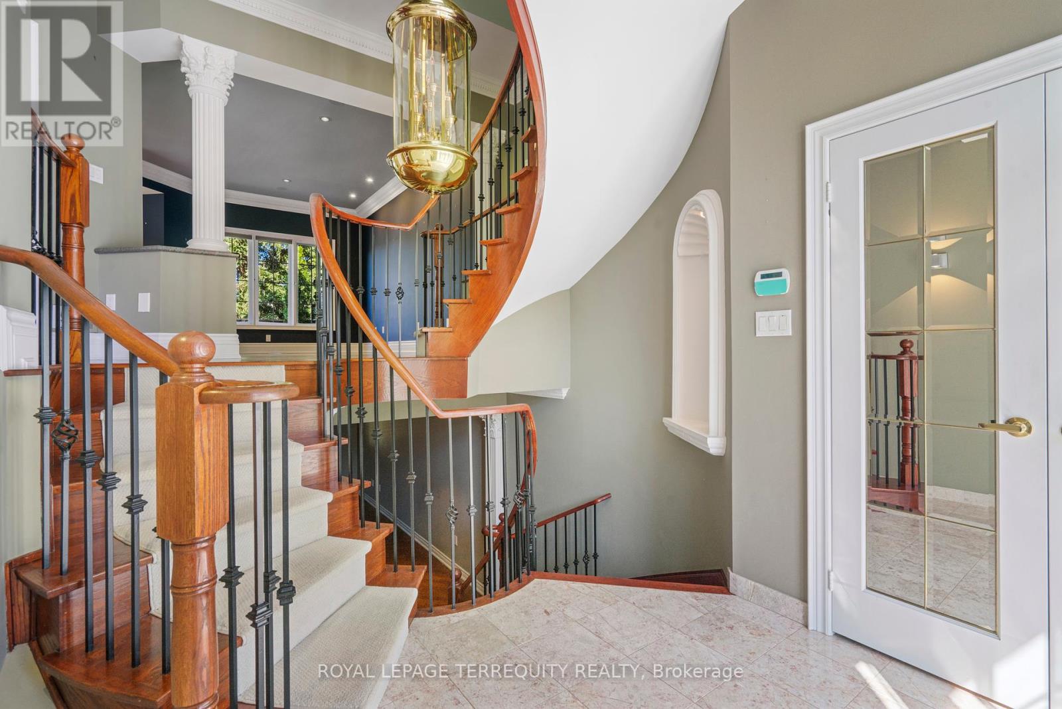
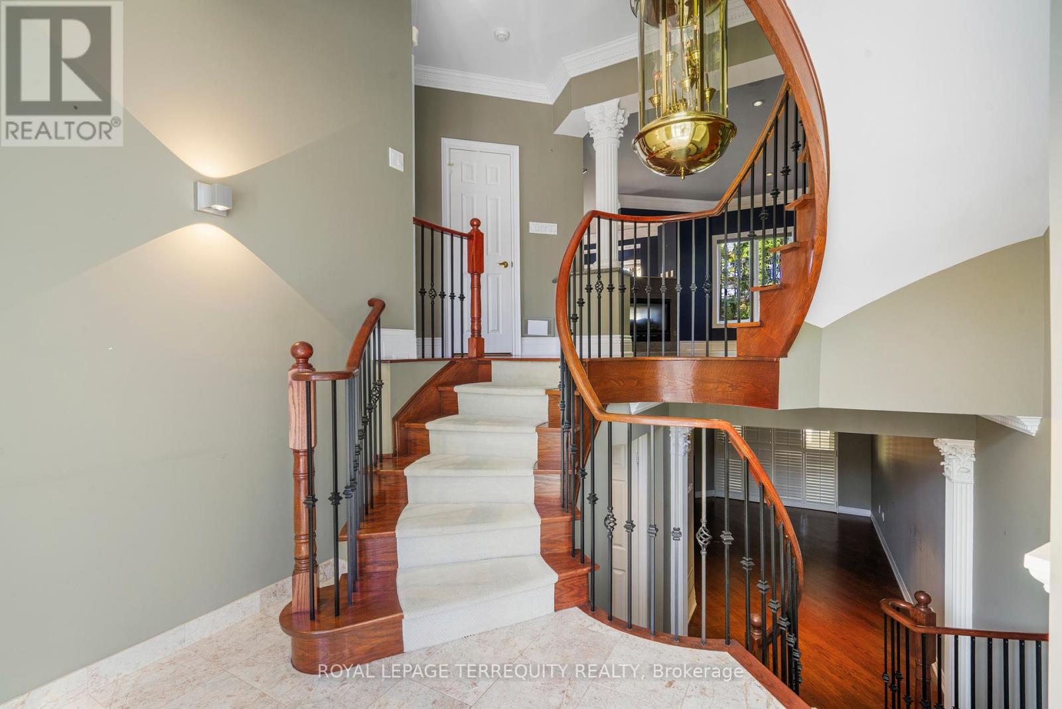
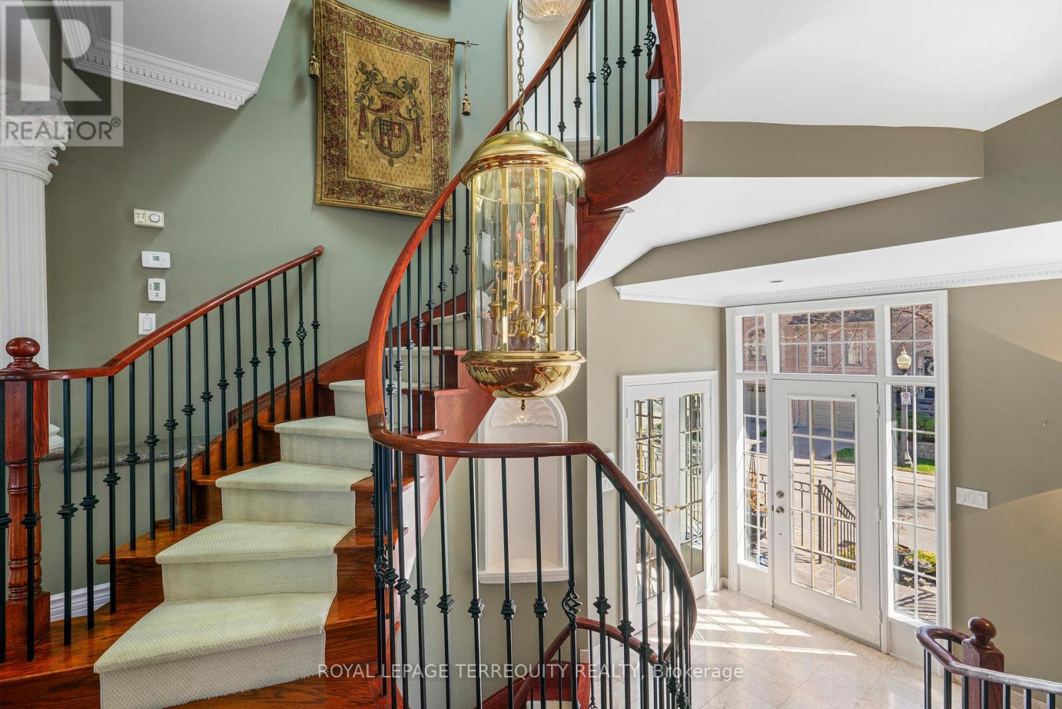
$1,495,000
18 - 197 LA ROSE AVENUE
Toronto, Ontario, Ontario, M9P3W1
MLS® Number: W12109833
Property description
Luxury Executive End Unit Townhouse located in one of Etobicoke's Most Elegant Enclaves. This beautiful home located at Royal York and Eglinton. Steps away to the future Eglinton Crosstown LRT. This home boasts loads of charm and lots upgrades. The main floor is perfect for entertaining, featuring nine feet ceilings Oak hardwood floor, crown moldings, all upgraded baseboards throughout, 3 way Gas fireplace, Pillars, 1/2half wall with granite coping, tons of natural light with big windows, great spacious family kitchen with large island, granite countertops, S/S appliances, Thermador range with built-in BBQ, R/I built-in toe-kick vacuum, walk out to a large deck with barbecue hookup. Oak Circular Staircase serving 3 floors with Wrought Iron pickets and oak banister, Primary bedroom with Oak hardwood floors, crown moldings with 4 piece ensuite with whirlpool and walk in closet , 2nd bedroom with double closets, the 3rd bedroom turned to library with custom bookcase built in desk and lighting. Second floor laundry room with custom floor to ceiling cabinets, stacked electrolux washer and dryer, oversize sink and 11 feet ceiling, Ground level Family room with gas fireplace and walk out to garden. Garage was original a tandem double garage now created in rear of garage1/4 of it to a studio with Heat , A/C, R/I central Vac, Exhaust fan, sink , rough-in gas pipe, Built in Shelfs, work bench, porcelain floor, flood track daylight, walk out to garden. Premium End unit with rear facing unique view, rear roof over bay window finished in copper, back patio finished with slate oversize tiles, rear privacy wall (replacing standard wooden screen) Unique Corner Stone, Location, Well maintained complex, close to schools, shopping, Steps TTC one bus to subway, short drive to #401, #427 and UP Express at Weston Rd station 10 minutes to the airport and downtown. this home is unique.
Building information
Type
*****
Amenities
*****
Appliances
*****
Basement Type
*****
Construction Status
*****
Cooling Type
*****
Exterior Finish
*****
Fireplace Present
*****
Flooring Type
*****
Foundation Type
*****
Half Bath Total
*****
Heating Fuel
*****
Heating Type
*****
Size Interior
*****
Stories Total
*****
Land information
Amenities
*****
Rooms
Ground level
Family room
*****
Workshop
*****
Third level
Laundry room
*****
Bedroom 3
*****
Bedroom 2
*****
Primary Bedroom
*****
Second level
Eating area
*****
Kitchen
*****
Dining room
*****
Living room
*****
Ground level
Family room
*****
Workshop
*****
Third level
Laundry room
*****
Bedroom 3
*****
Bedroom 2
*****
Primary Bedroom
*****
Second level
Eating area
*****
Kitchen
*****
Dining room
*****
Living room
*****
Courtesy of ROYAL LEPAGE TERREQUITY REALTY
Book a Showing for this property
Please note that filling out this form you'll be registered and your phone number without the +1 part will be used as a password.

