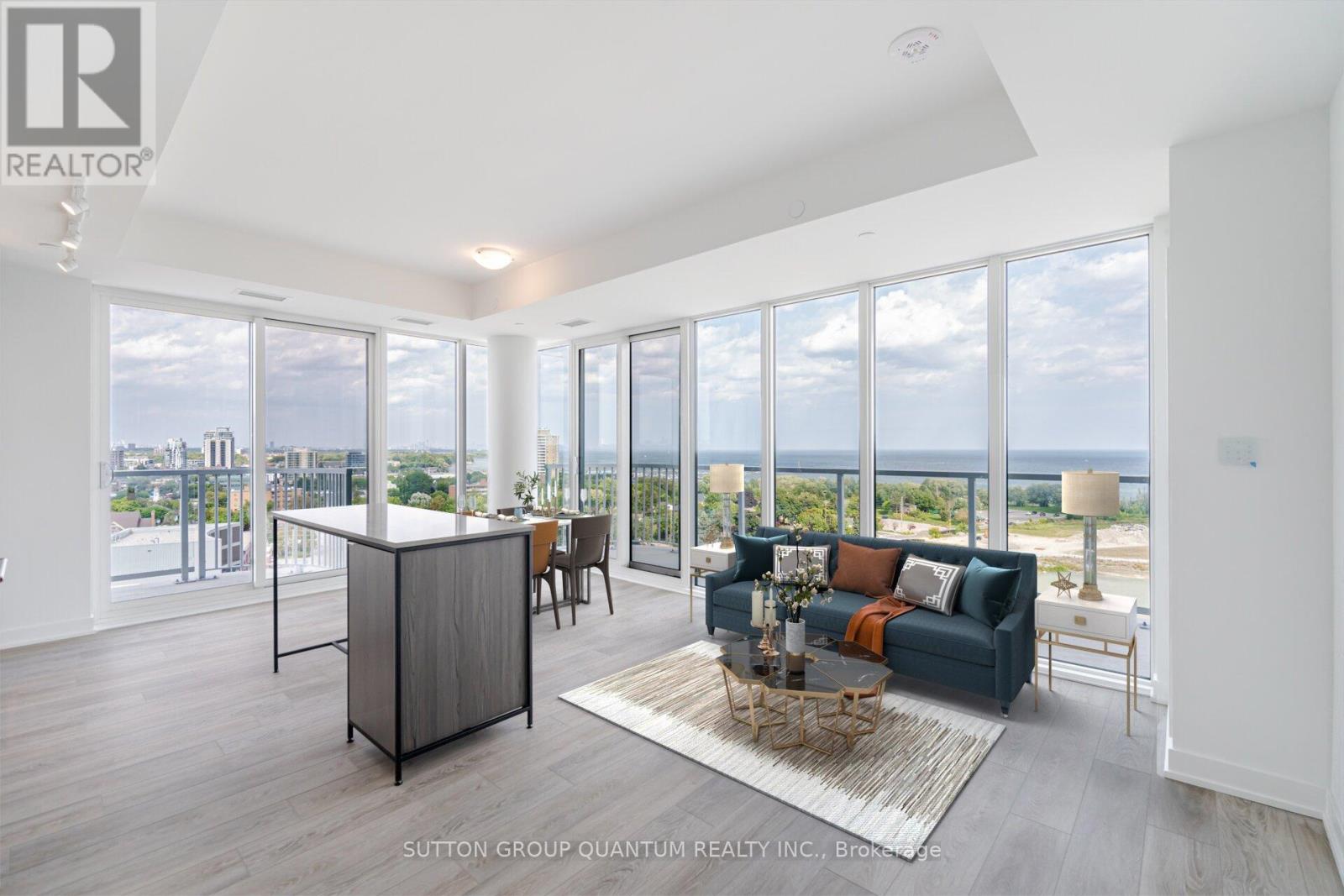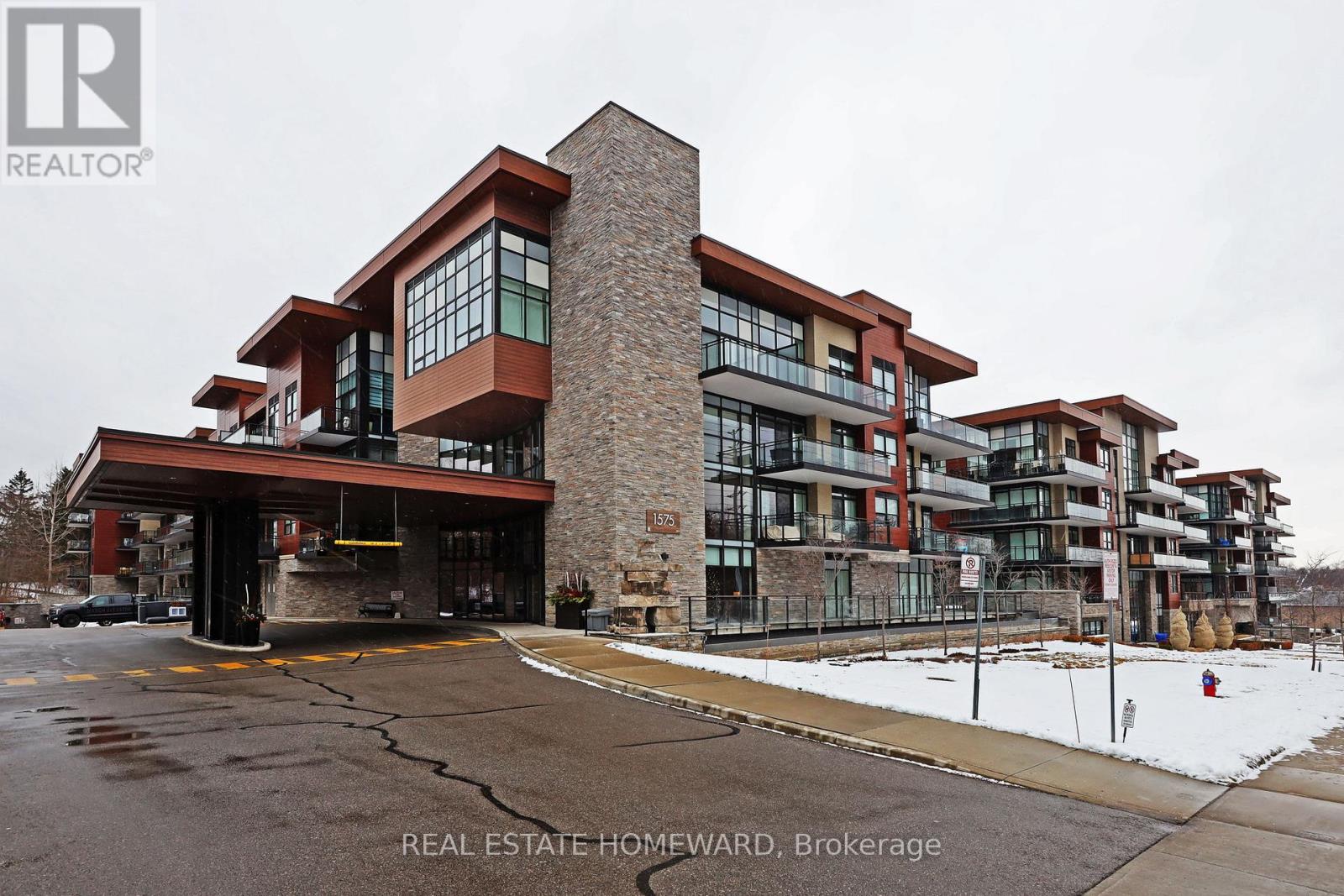Free account required
Unlock the full potential of your property search with a free account! Here's what you'll gain immediate access to:
- Exclusive Access to Every Listing
- Personalized Search Experience
- Favorite Properties at Your Fingertips
- Stay Ahead with Email Alerts
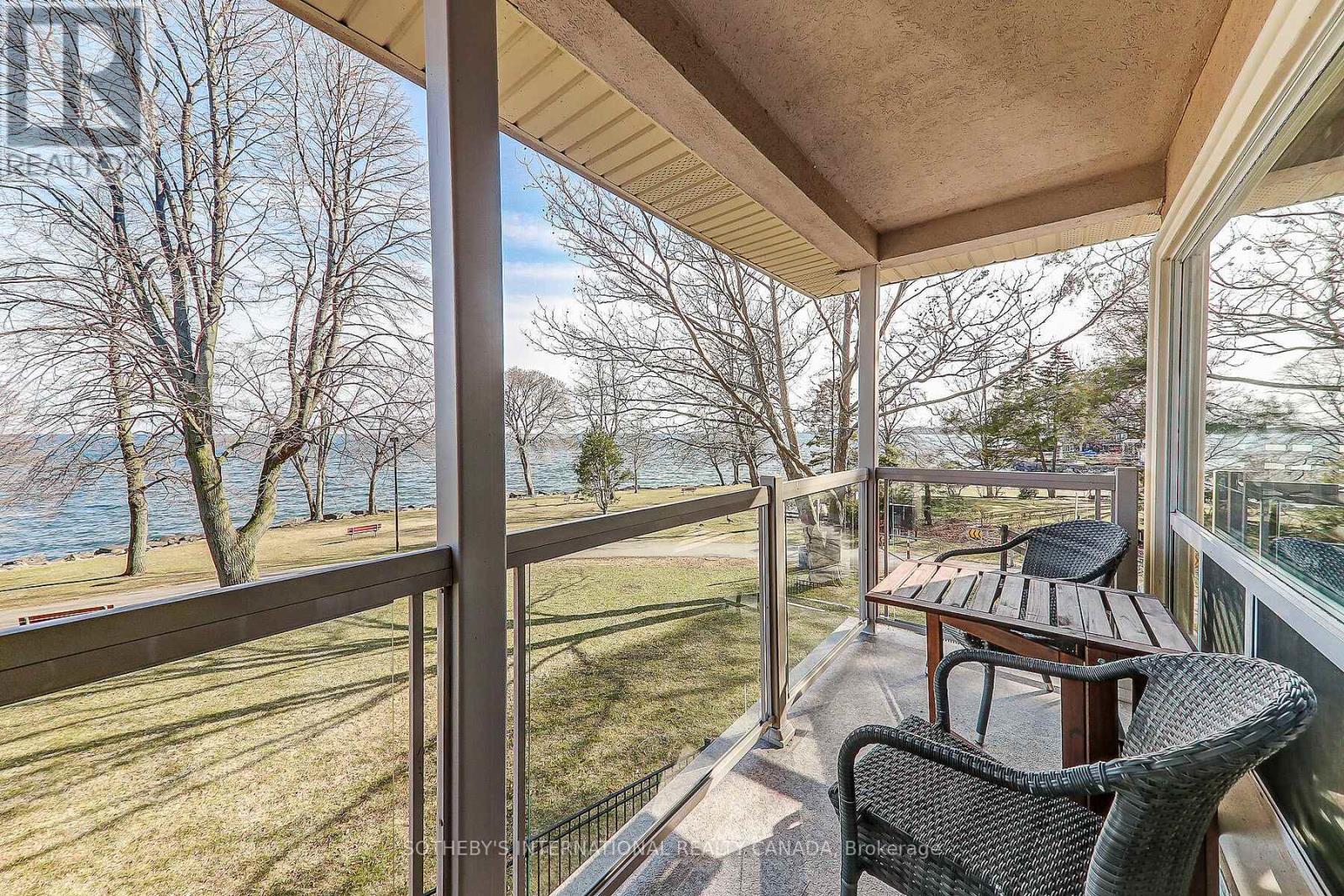

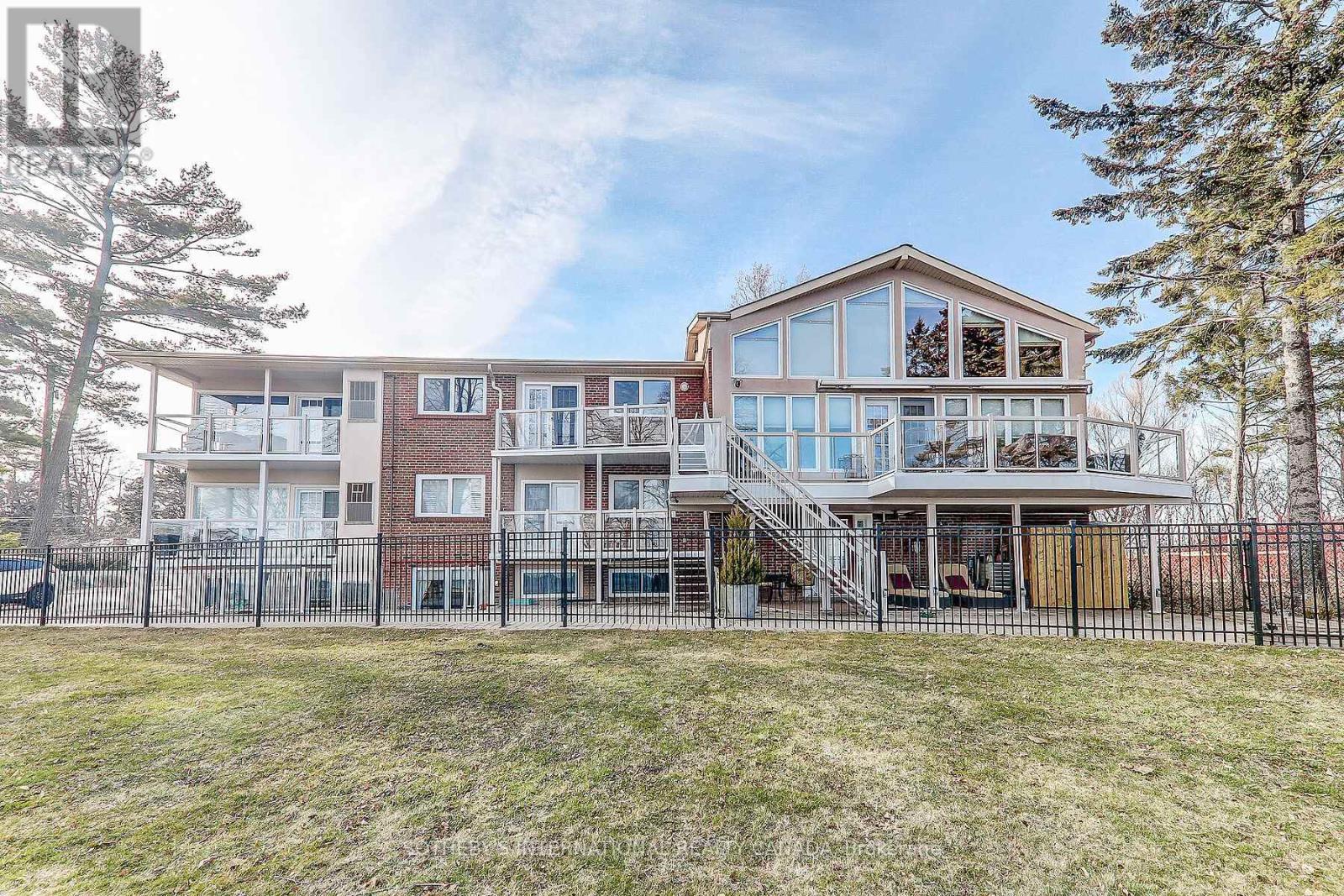

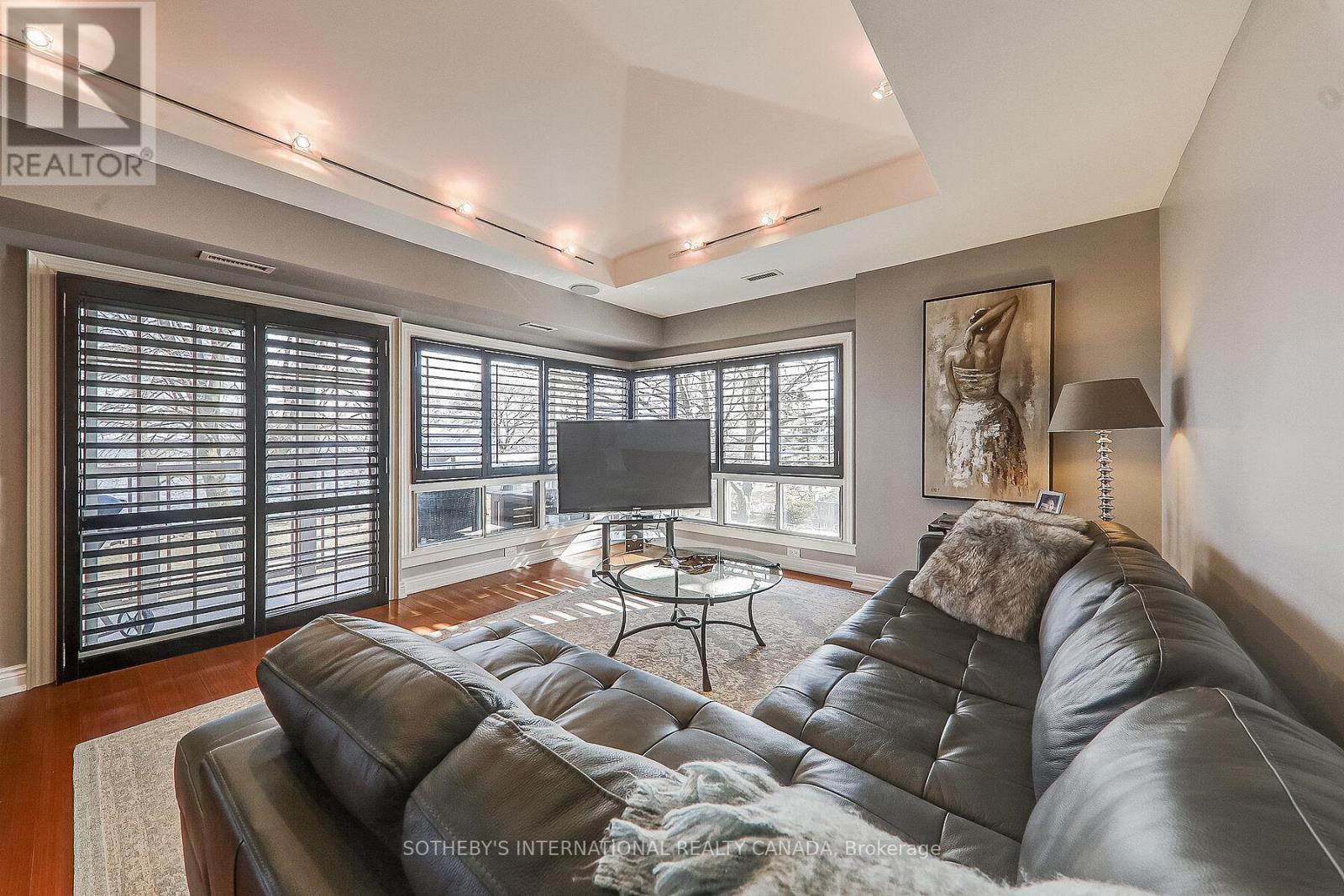
$1,395,000
3 - 75 MAPLE AVENUE S
Mississauga, Ontario, Ontario, L5H2R7
MLS® Number: W12111497
Property description
Experience the ultimate in waterfront living with panoramic south-facing views of Lake Ontario, visible from every principal room in this custom-designed penthouse. Immaculately finished with high-end materials throughout, this one-of-a-kind unit offers a chefs kitchen equipped with quartz countertops, stainless steel appliances and a breakfast bar perfect for entertaining. The open concept design offers a spacious, modern layout that enhances both style and functionality. Beautiful hardwood flooring adds warmth and elegance to the living space and the spa-inspired bathroom is a luxurious retreat designed for relaxation and comfort. There is a private garage... Built-in with an additional 5 feet of space for ample storage, plus extended storage in the attic. Outdoor Living is beautiful with two walkouts that lead to oversized balconies, offering a perfect spot to enjoy the lakefront lifestyle. Situated in the well-established village of Port Credit, this stunning penthouse offers waterfront living with direct access to walking and running trails, parks, restaurants, and shops. Nearby parks include Ben Machree Park, Brueckner Rhododendron Gardens, and J.C. Saddington Park. With an easy commute to downtown, this unit truly is a walker's paradise. Don't miss the opportunity to experience the best of Port Credit, a vibrant and sought-after community.
Building information
Type
*****
Amenities
*****
Appliances
*****
Cooling Type
*****
Exterior Finish
*****
Flooring Type
*****
Heating Fuel
*****
Heating Type
*****
Size Interior
*****
Land information
Amenities
*****
Rooms
Flat
Den
*****
Primary Bedroom
*****
Kitchen
*****
Dining room
*****
Living room
*****
Den
*****
Primary Bedroom
*****
Kitchen
*****
Dining room
*****
Living room
*****
Den
*****
Primary Bedroom
*****
Kitchen
*****
Dining room
*****
Living room
*****
Den
*****
Primary Bedroom
*****
Kitchen
*****
Dining room
*****
Living room
*****
Den
*****
Primary Bedroom
*****
Kitchen
*****
Dining room
*****
Living room
*****
Den
*****
Primary Bedroom
*****
Kitchen
*****
Dining room
*****
Living room
*****
Den
*****
Primary Bedroom
*****
Kitchen
*****
Dining room
*****
Living room
*****
Den
*****
Primary Bedroom
*****
Kitchen
*****
Dining room
*****
Living room
*****
Den
*****
Primary Bedroom
*****
Kitchen
*****
Dining room
*****
Living room
*****
Courtesy of SOTHEBY'S INTERNATIONAL REALTY CANADA
Book a Showing for this property
Please note that filling out this form you'll be registered and your phone number without the +1 part will be used as a password.
