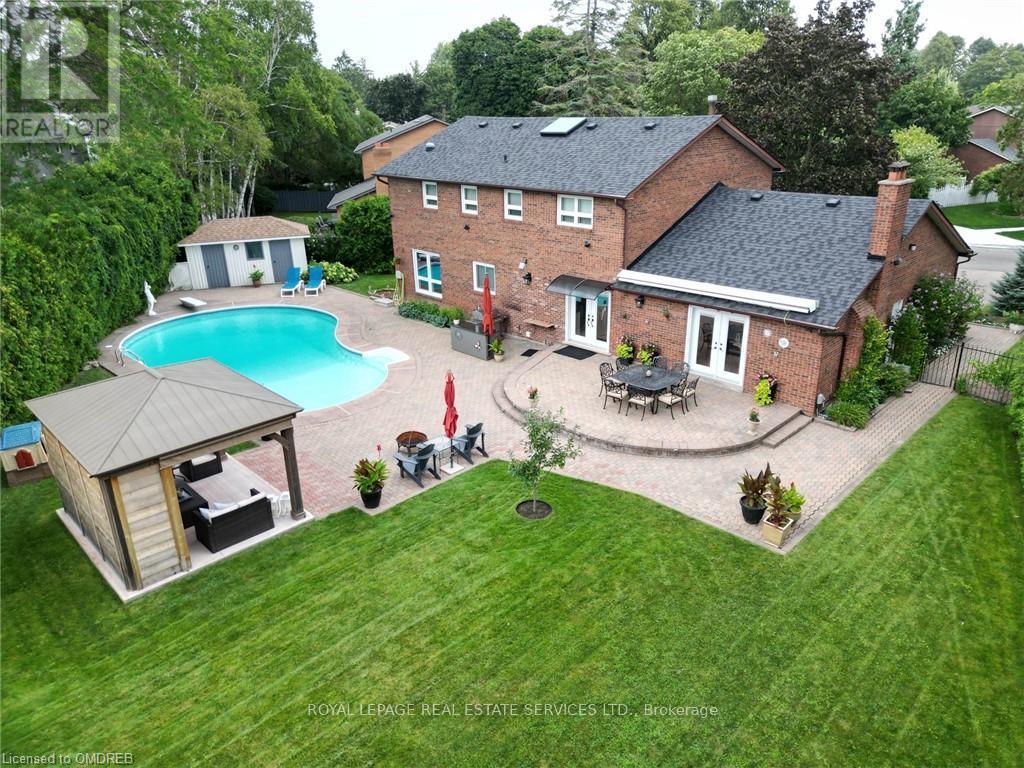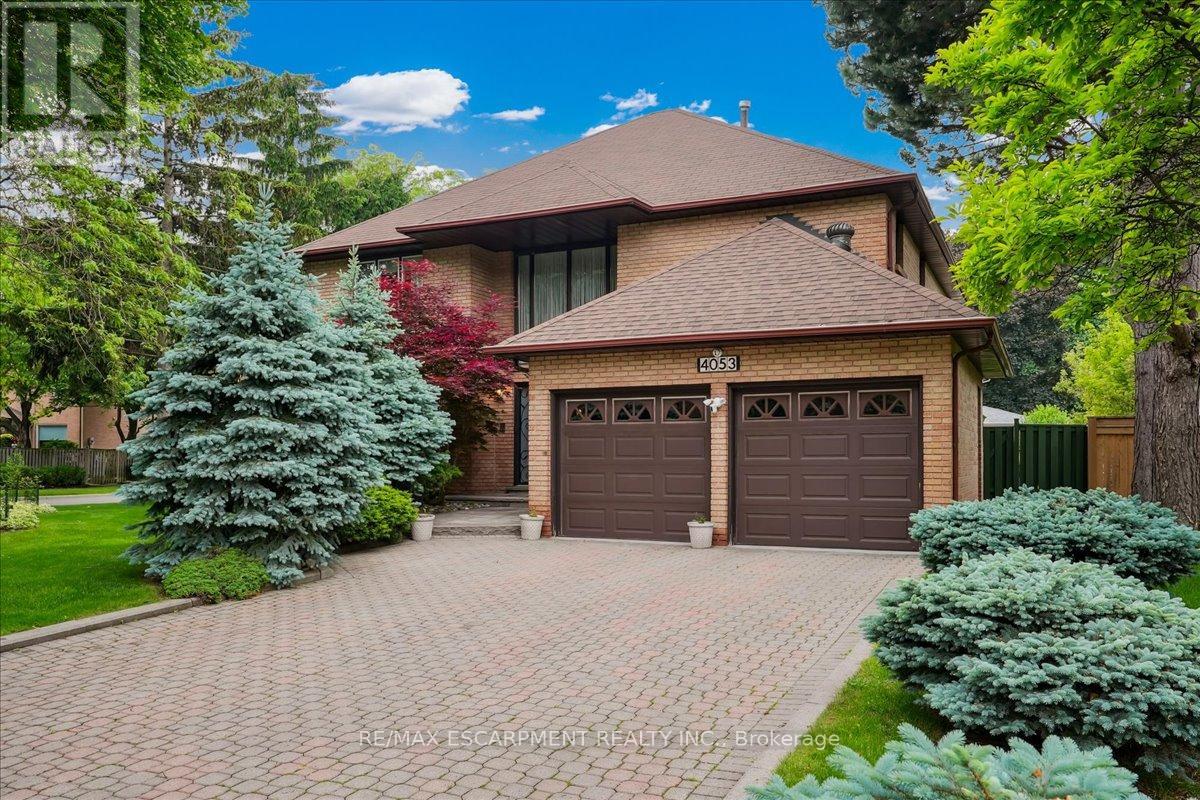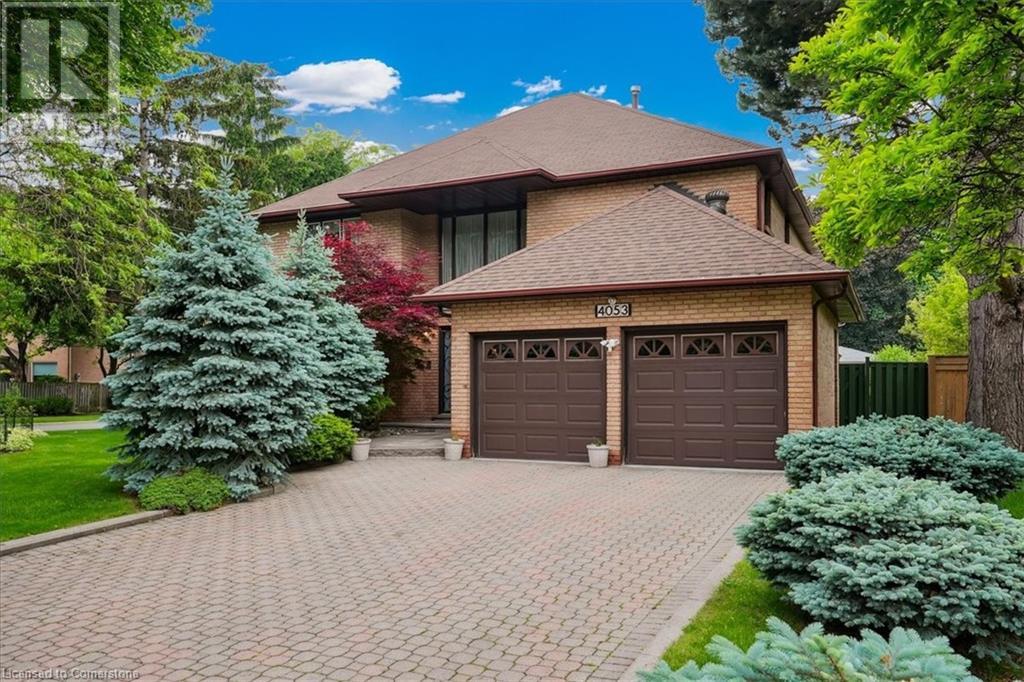Free account required
Unlock the full potential of your property search with a free account! Here's what you'll gain immediate access to:
- Exclusive Access to Every Listing
- Personalized Search Experience
- Favorite Properties at Your Fingertips
- Stay Ahead with Email Alerts


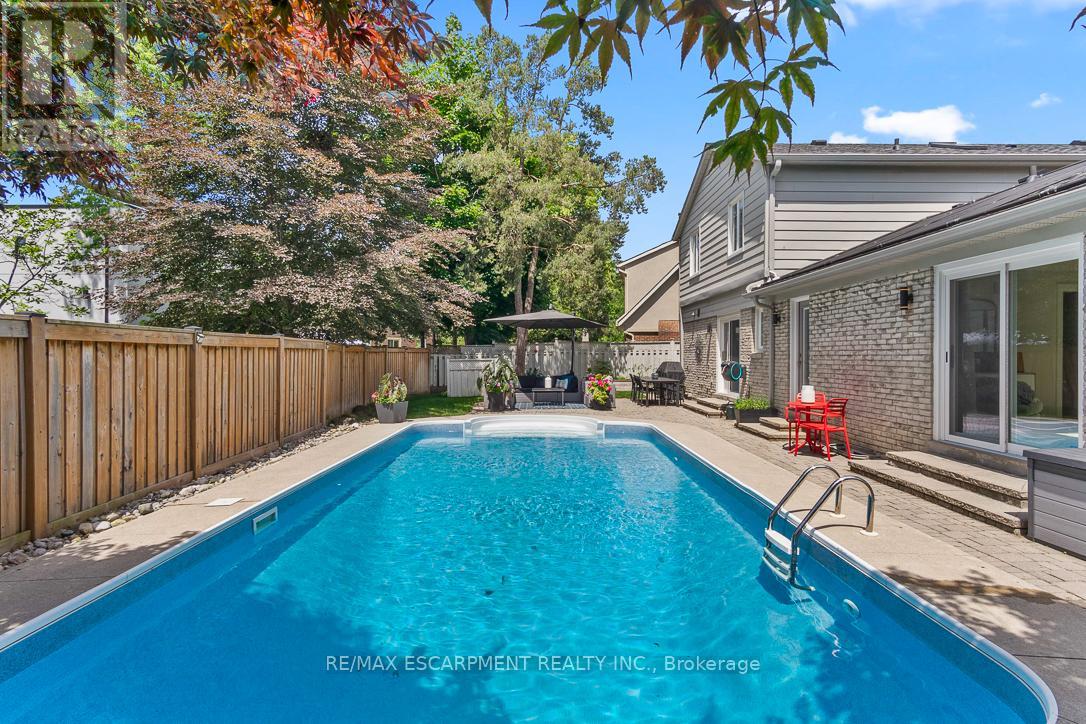
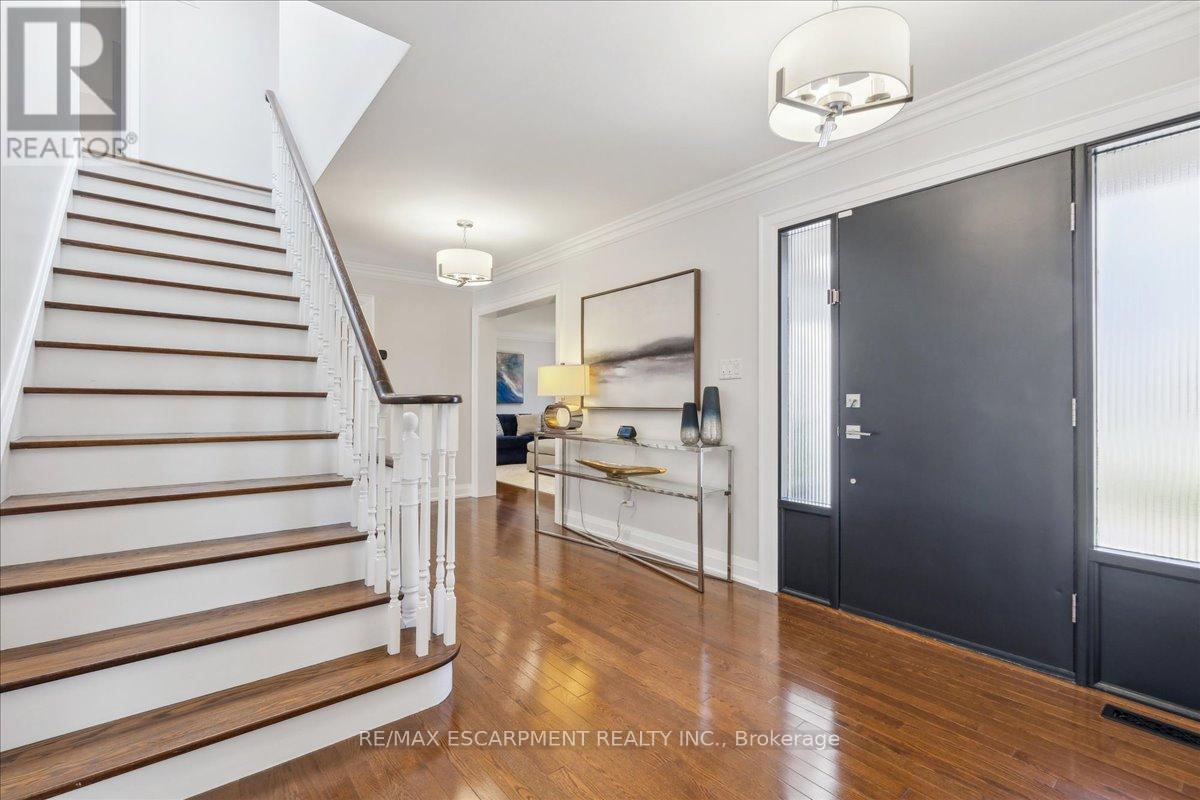
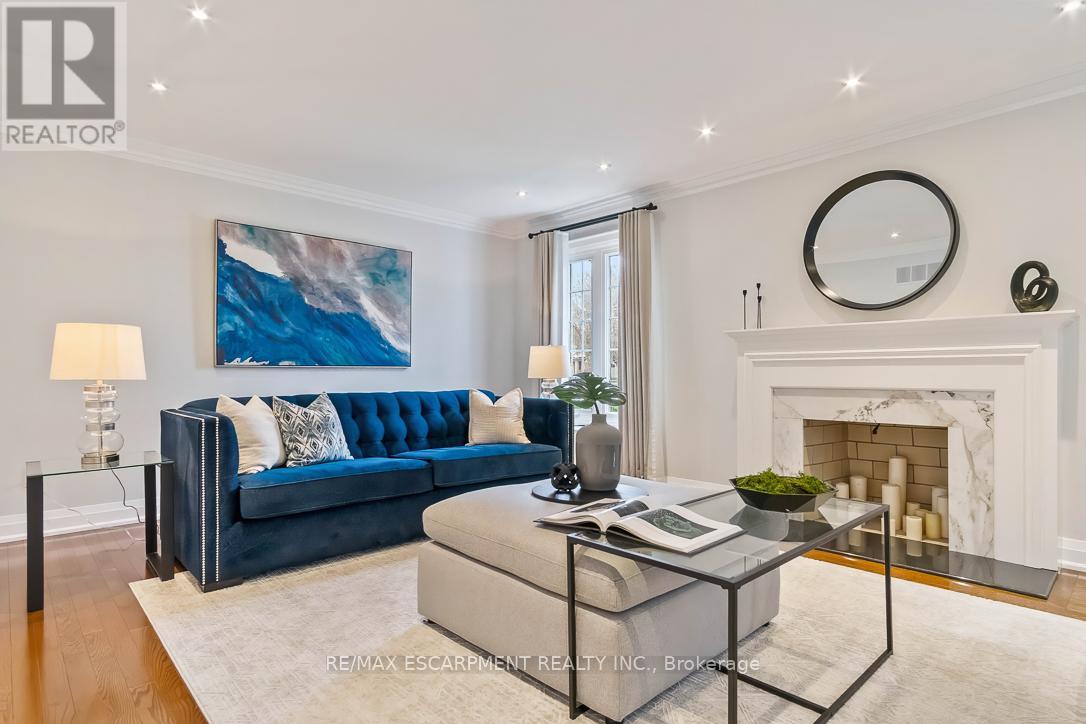
$2,199,000
2072 CHIPPEWA TRAIL
Mississauga, Ontario, Ontario, L5H3V7
MLS® Number: W12113475
Property description
Sophisticated living awaits in this beautifully reimagined family home. Tucked away in the Sheridan community & minutes away from the Mississauga Golf & Country Club. Nestled on a generous 71 x 111 ft lot, this picturesque abode is the epitome of quiet luxury & timeless finishes. Upon entering you are welcomed by spacious principle rooms w/ picture windows cascading natural light throughout. The bright & airy kitchen offers sleek Italian Scavolini cabinetry, Bosch 800 series black s/s b/i appliances & lrg eat-in breakfast area. Enjoy convenient w/o access to the backyard oasis featuring a solar heated salt water pool, twin Japanese maple trees & manicured gardens w/ stone accents. Elegant family rm showcases an oversized sky light & gas fireplace w/ bespoke b/i bookshelves. Primary retreat offers lrg w/i closet & 3pc ensuite. Secondary BRs offer lrg windows & spacious closets. Finished basement w/ bedroom space, exercise & rec room. No detail has been missed, simply move in & enjoy!
Building information
Type
*****
Amenities
*****
Appliances
*****
Basement Development
*****
Basement Type
*****
Construction Style Attachment
*****
Cooling Type
*****
Exterior Finish
*****
Fireplace Present
*****
Fire Protection
*****
Flooring Type
*****
Foundation Type
*****
Half Bath Total
*****
Heating Fuel
*****
Heating Type
*****
Size Interior
*****
Stories Total
*****
Utility Water
*****
Land information
Amenities
*****
Fence Type
*****
Sewer
*****
Size Depth
*****
Size Frontage
*****
Size Irregular
*****
Size Total
*****
Surface Water
*****
Rooms
Main level
Bathroom
*****
Laundry room
*****
Family room
*****
Kitchen
*****
Dining room
*****
Living room
*****
Basement
Bedroom
*****
Recreational, Games room
*****
Second level
Bedroom 3
*****
Bedroom 2
*****
Bathroom
*****
Primary Bedroom
*****
Bathroom
*****
Bedroom 4
*****
Main level
Bathroom
*****
Laundry room
*****
Family room
*****
Kitchen
*****
Dining room
*****
Living room
*****
Basement
Bedroom
*****
Recreational, Games room
*****
Second level
Bedroom 3
*****
Bedroom 2
*****
Bathroom
*****
Primary Bedroom
*****
Bathroom
*****
Bedroom 4
*****
Main level
Bathroom
*****
Laundry room
*****
Family room
*****
Kitchen
*****
Dining room
*****
Living room
*****
Basement
Bedroom
*****
Recreational, Games room
*****
Second level
Bedroom 3
*****
Bedroom 2
*****
Bathroom
*****
Primary Bedroom
*****
Bathroom
*****
Bedroom 4
*****
Main level
Bathroom
*****
Laundry room
*****
Family room
*****
Kitchen
*****
Dining room
*****
Living room
*****
Basement
Bedroom
*****
Recreational, Games room
*****
Courtesy of RE/MAX ESCARPMENT REALTY INC.
Book a Showing for this property
Please note that filling out this form you'll be registered and your phone number without the +1 part will be used as a password.

