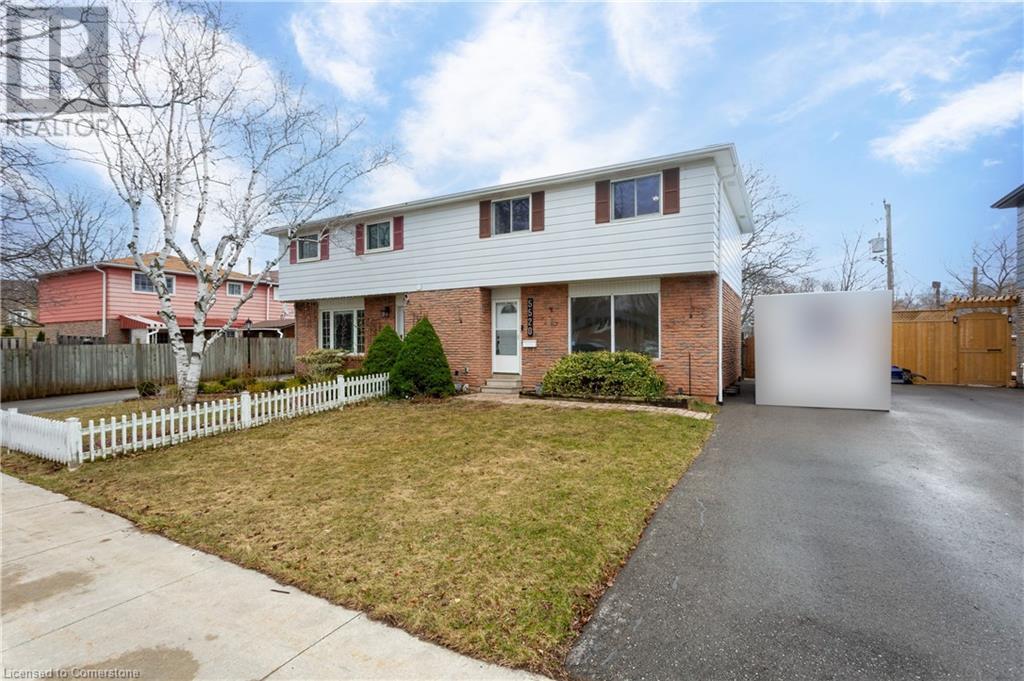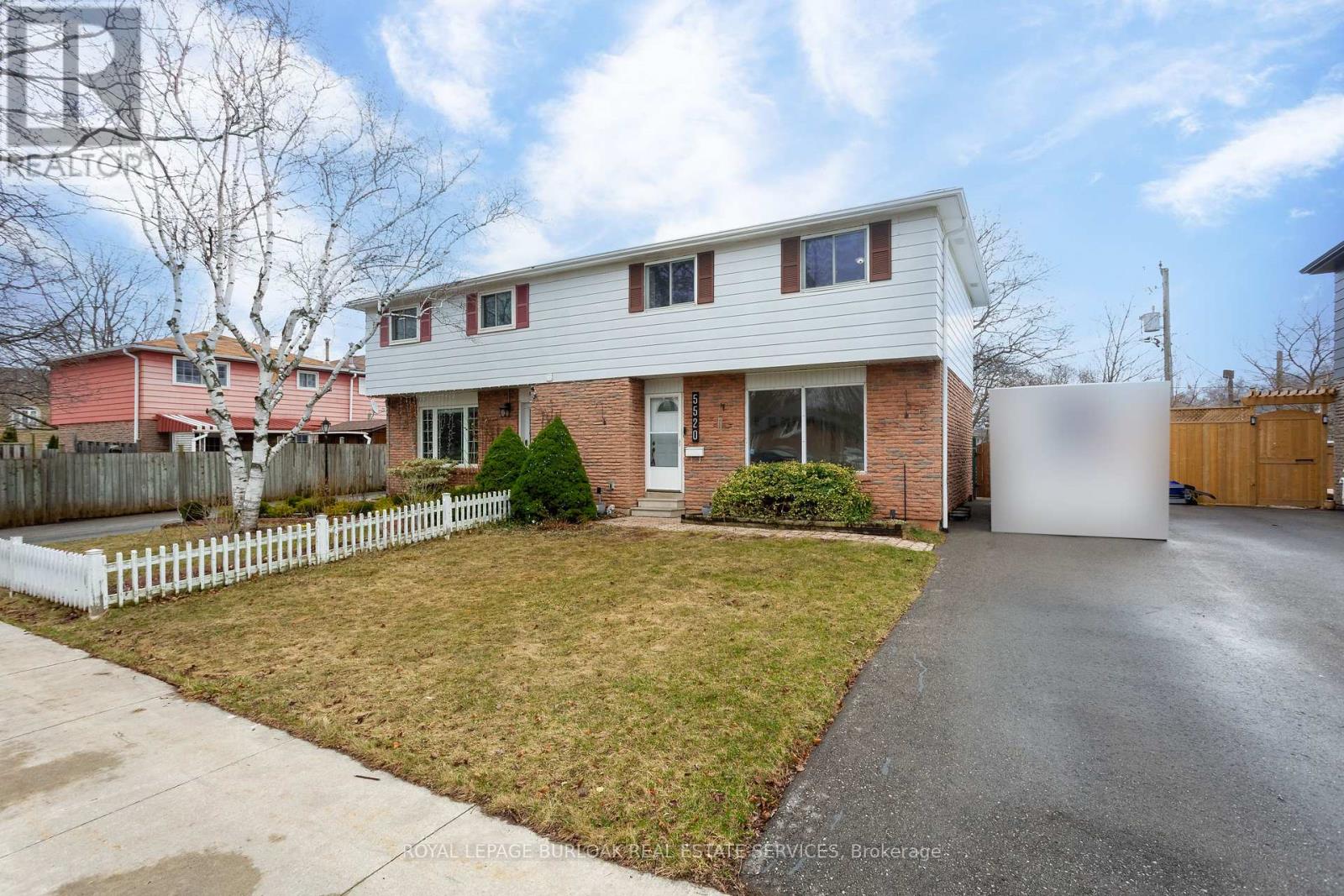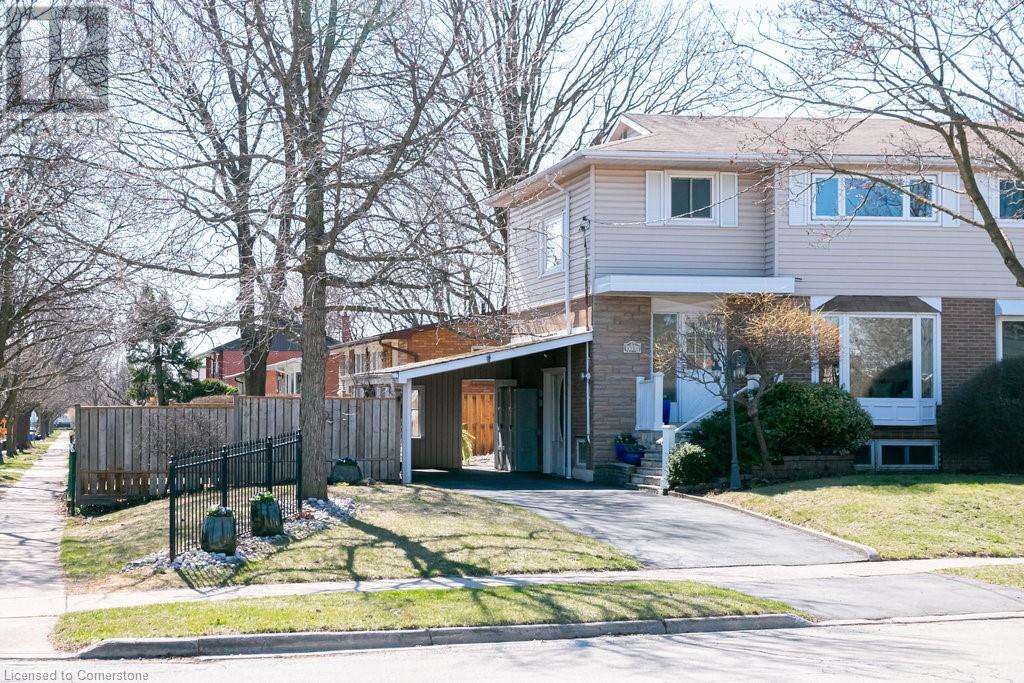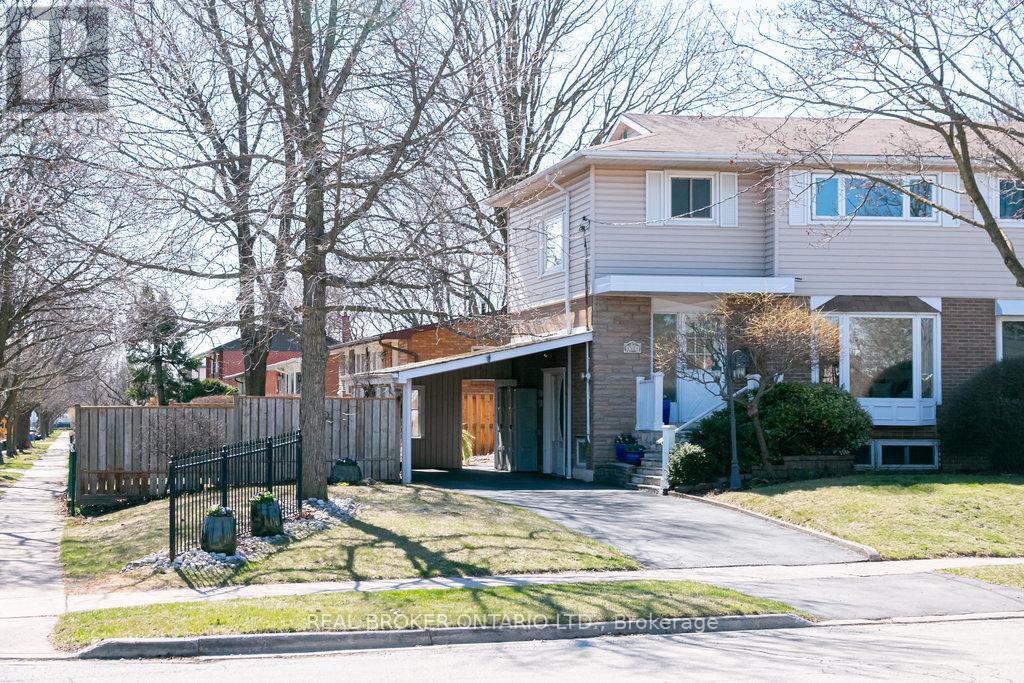Free account required
Unlock the full potential of your property search with a free account! Here's what you'll gain immediate access to:
- Exclusive Access to Every Listing
- Personalized Search Experience
- Favorite Properties at Your Fingertips
- Stay Ahead with Email Alerts
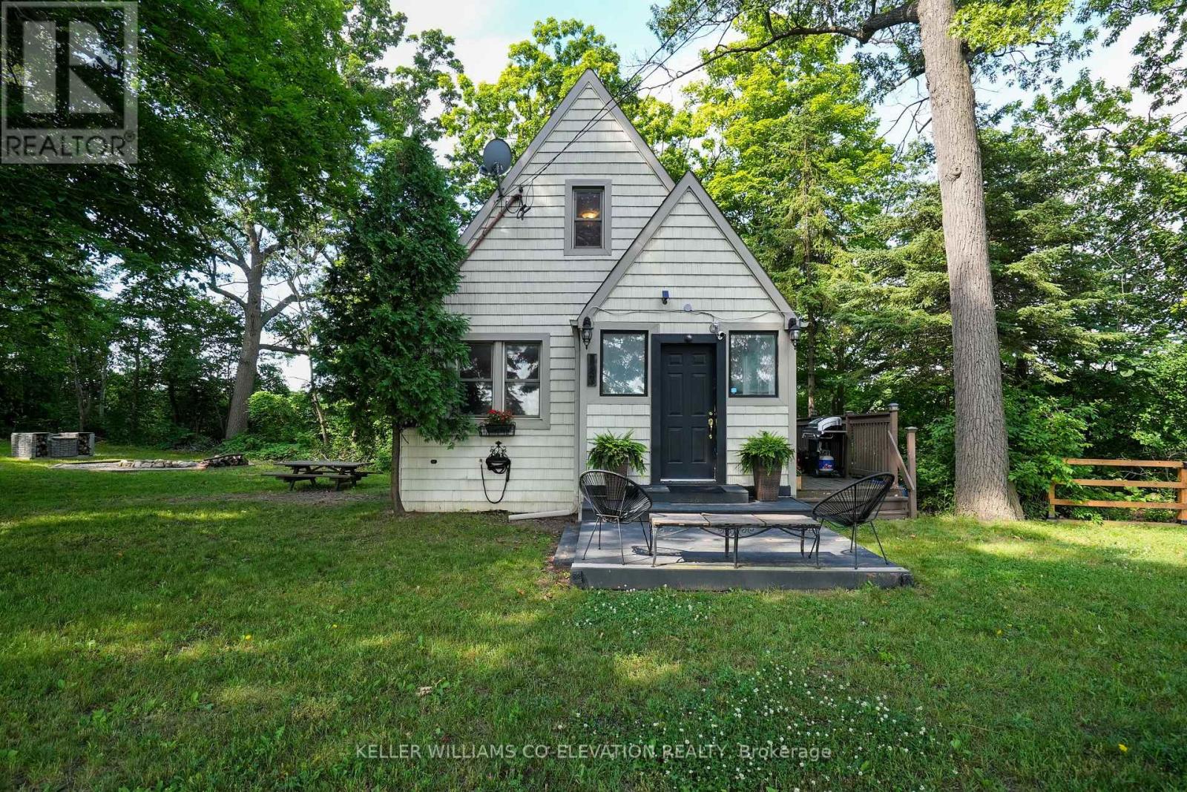
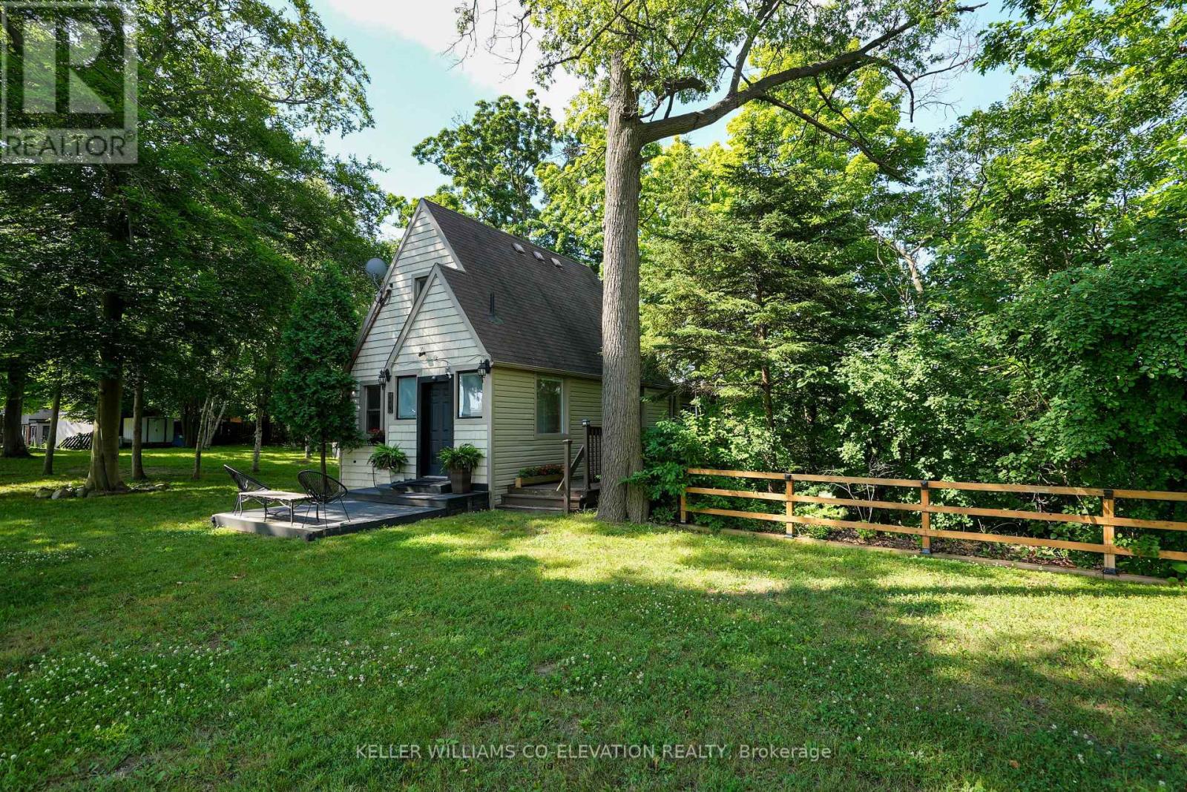

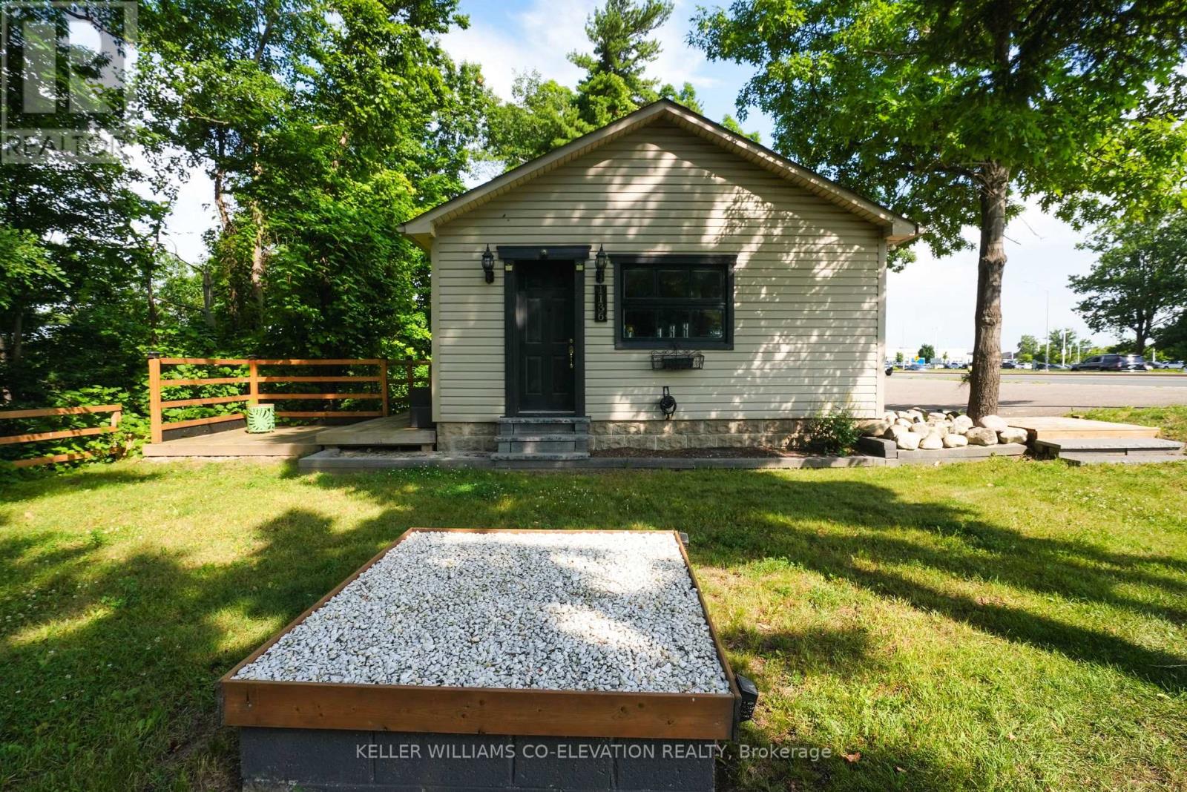
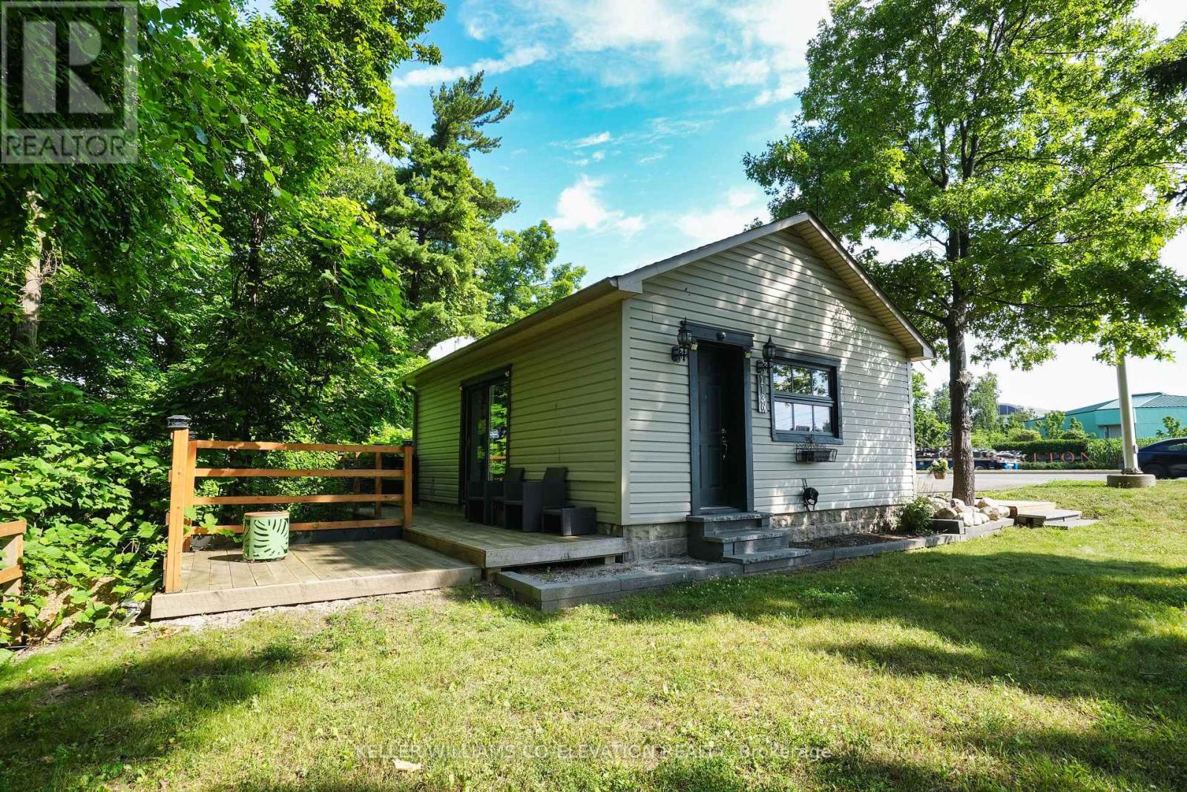
$795,000
1136 BRONTE ROAD
Oakville, Ontario, Ontario, L6M4G4
MLS® Number: W12113499
Property description
Unbelievable opportunity to enter the housing market at this price point! Perfect for first-time home buyers seeking a great starter home, this charming 1.5-story property offers a rare blend of natural beauty and modern convenience. Nestled on a generous 0.4-acre lot with an impressive 305 feet of frontage, this home provides a Muskoka-like retreat, backing onto the serene Bronte Creek in a breathtaking treed ravine setting. Featuring 879 sq ft of comfortable living space in the main house, with 2 cozy bedrooms and 2 bathrooms, this property also boasts a separate accessory building that offers an additional 390 sq ft, perfect for a studio or office. In total, you'll enjoy 1,269 sq ft of usable space to live, work, and create. Whether you want to move in, rent out, work remotely, or live and work from home, this property offers endless possibilities. Enjoy country tranquility just minutes from the city, with easy access to the QEW, Bronte Rd, Deerfield Golf Club, Bronte GO Station, shopping, and more. This property isn't just a home; its an incredible chance to invest in your future and start building equity at an entry-level price. Opportunities like this are rare. Don't miss out on this hidden gem! Check out the video link and book your showing
Building information
Type
*****
Age
*****
Amenities
*****
Appliances
*****
Basement Type
*****
Construction Style Attachment
*****
Cooling Type
*****
Exterior Finish
*****
Fireplace Present
*****
FireplaceTotal
*****
Flooring Type
*****
Foundation Type
*****
Half Bath Total
*****
Heating Fuel
*****
Heating Type
*****
Size Interior
*****
Stories Total
*****
Utility Water
*****
Land information
Amenities
*****
Sewer
*****
Size Depth
*****
Size Frontage
*****
Size Irregular
*****
Size Total
*****
Surface Water
*****
Rooms
Ground level
Office
*****
Main level
Bathroom
*****
Kitchen
*****
Laundry room
*****
Den
*****
Dining room
*****
Living room
*****
Second level
Bathroom
*****
Bedroom 2
*****
Bedroom
*****
Ground level
Office
*****
Main level
Bathroom
*****
Kitchen
*****
Laundry room
*****
Den
*****
Dining room
*****
Living room
*****
Second level
Bathroom
*****
Bedroom 2
*****
Bedroom
*****
Ground level
Office
*****
Main level
Bathroom
*****
Kitchen
*****
Laundry room
*****
Den
*****
Dining room
*****
Living room
*****
Second level
Bathroom
*****
Bedroom 2
*****
Bedroom
*****
Ground level
Office
*****
Main level
Bathroom
*****
Kitchen
*****
Laundry room
*****
Den
*****
Dining room
*****
Living room
*****
Second level
Bathroom
*****
Bedroom 2
*****
Bedroom
*****
Ground level
Office
*****
Main level
Bathroom
*****
Kitchen
*****
Laundry room
*****
Den
*****
Dining room
*****
Living room
*****
Second level
Bathroom
*****
Bedroom 2
*****
Bedroom
*****
Courtesy of KELLER WILLIAMS CO-ELEVATION REALTY
Book a Showing for this property
Please note that filling out this form you'll be registered and your phone number without the +1 part will be used as a password.
