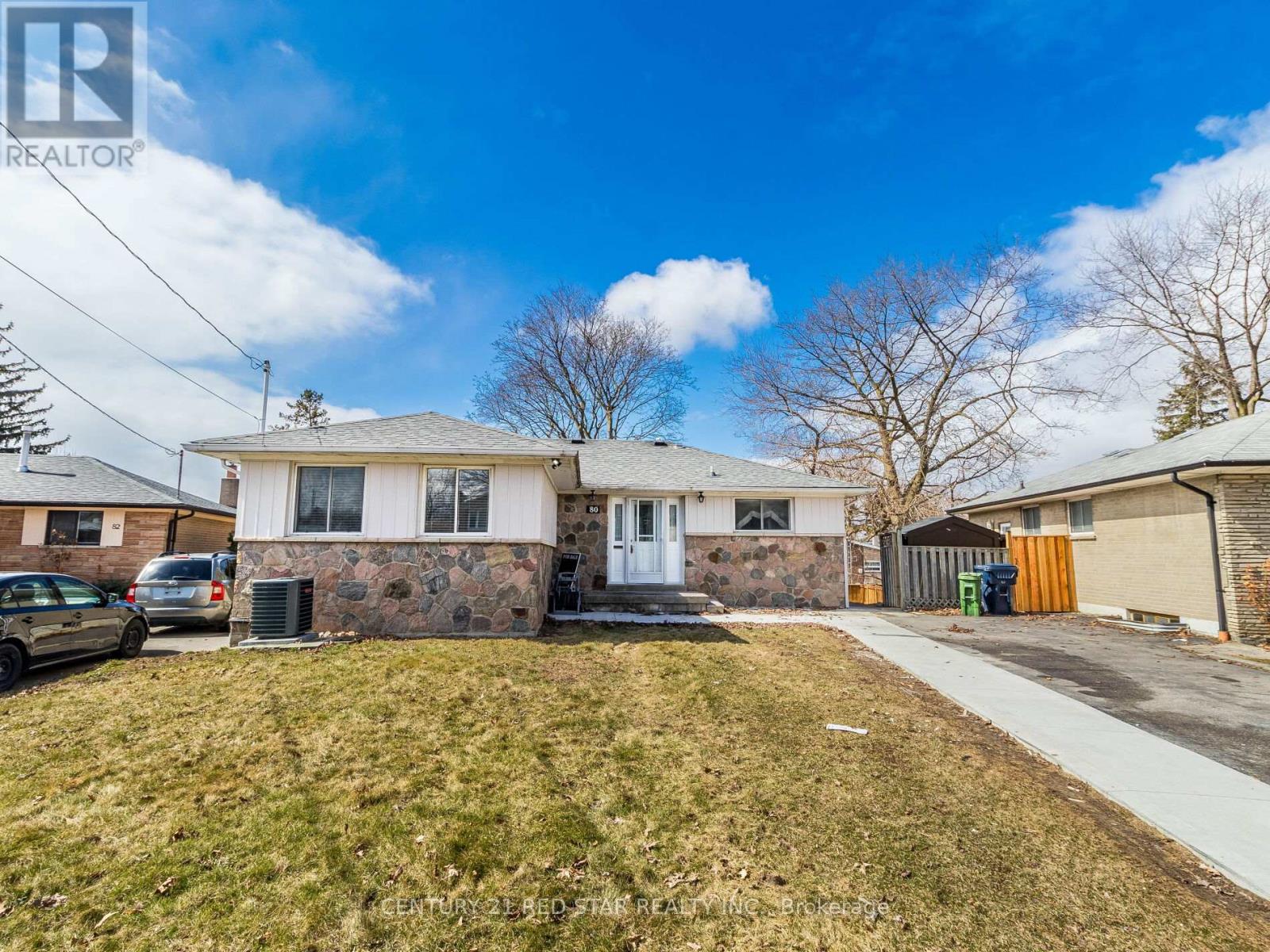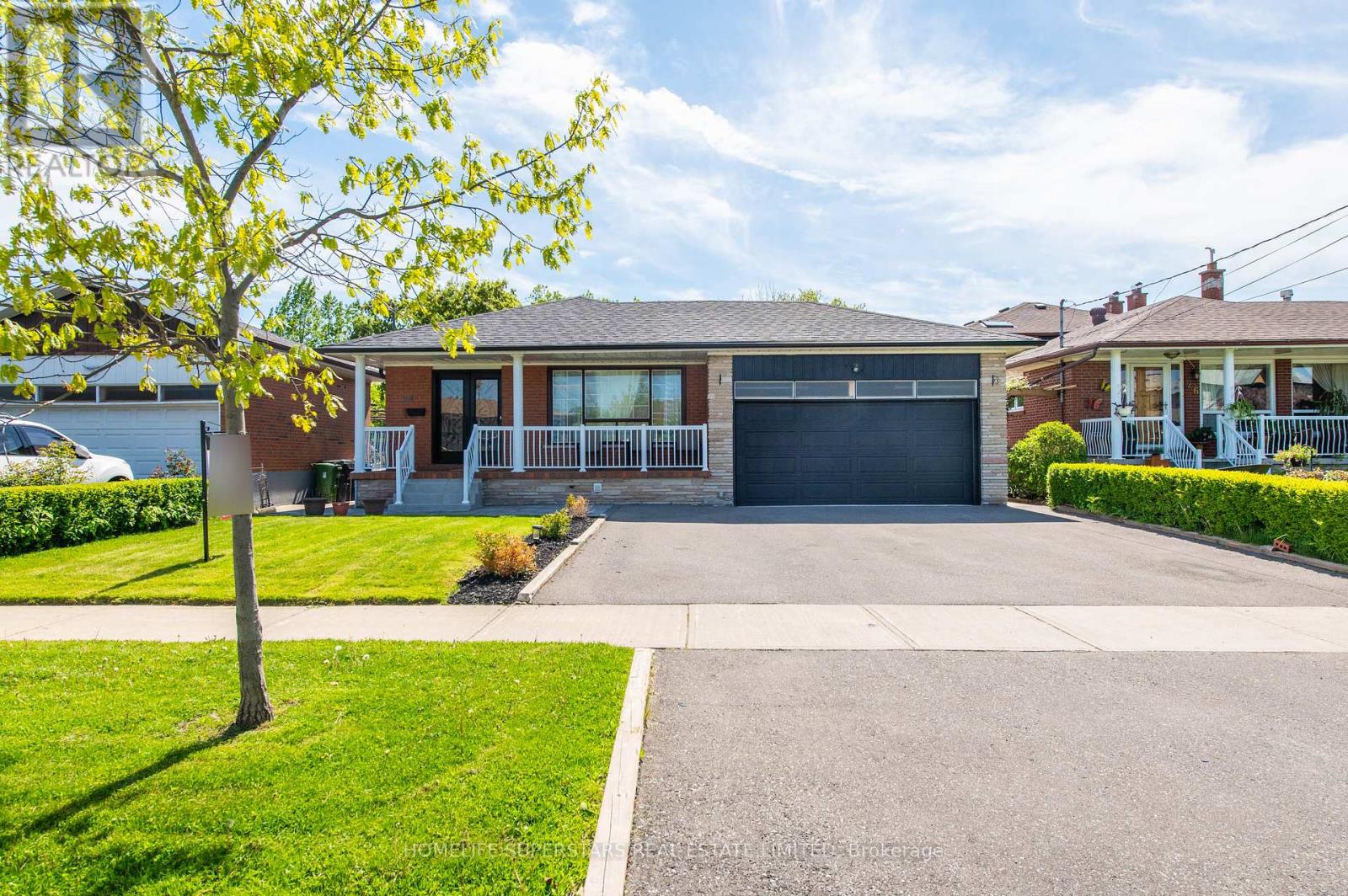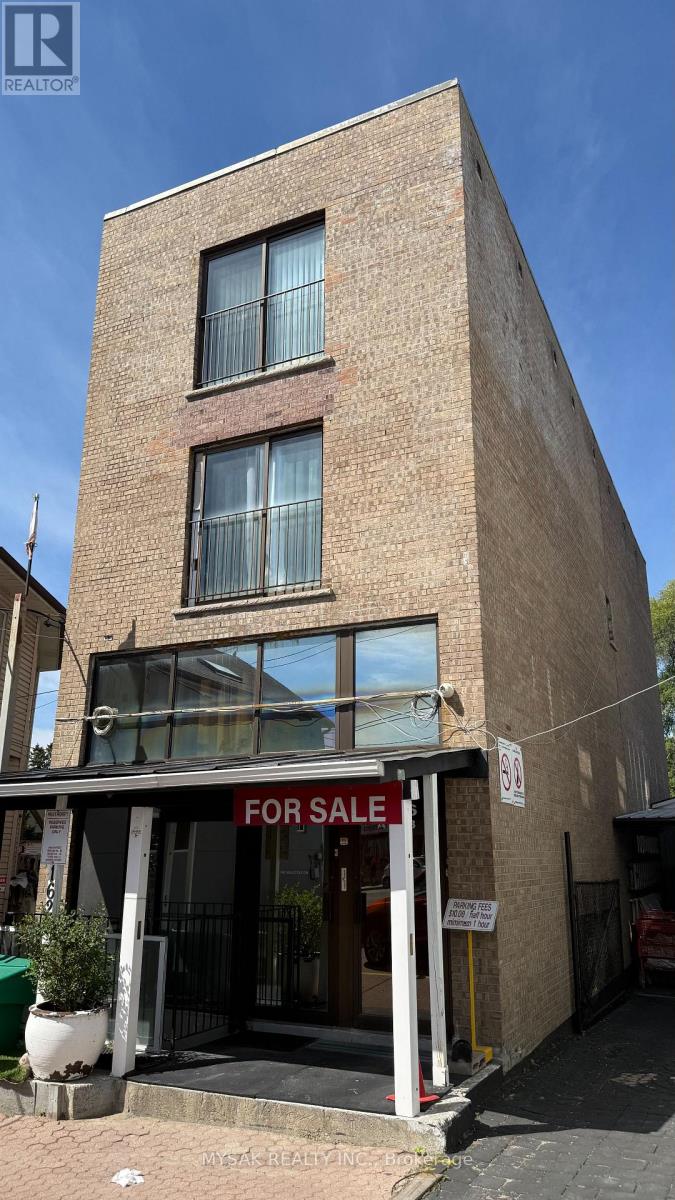Free account required
Unlock the full potential of your property search with a free account! Here's what you'll gain immediate access to:
- Exclusive Access to Every Listing
- Personalized Search Experience
- Favorite Properties at Your Fingertips
- Stay Ahead with Email Alerts
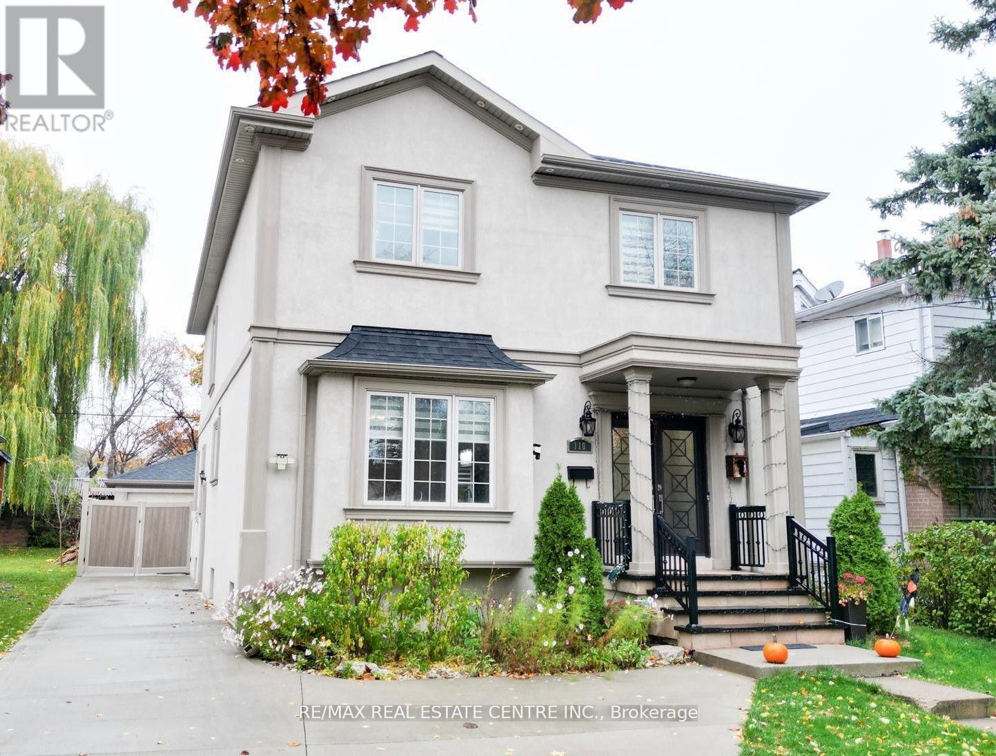
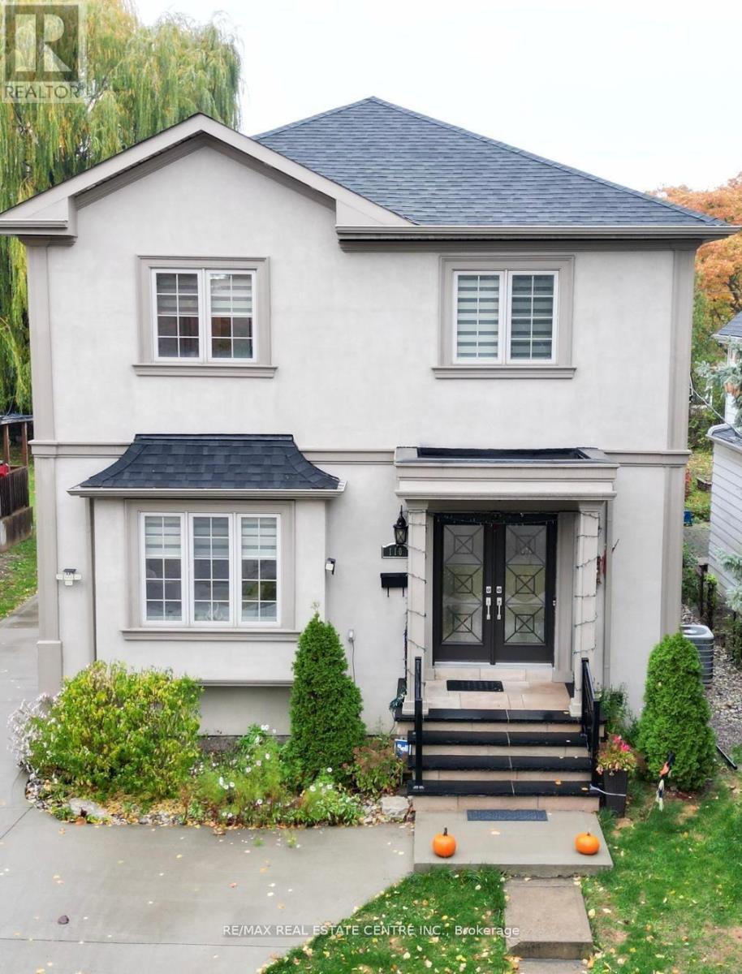
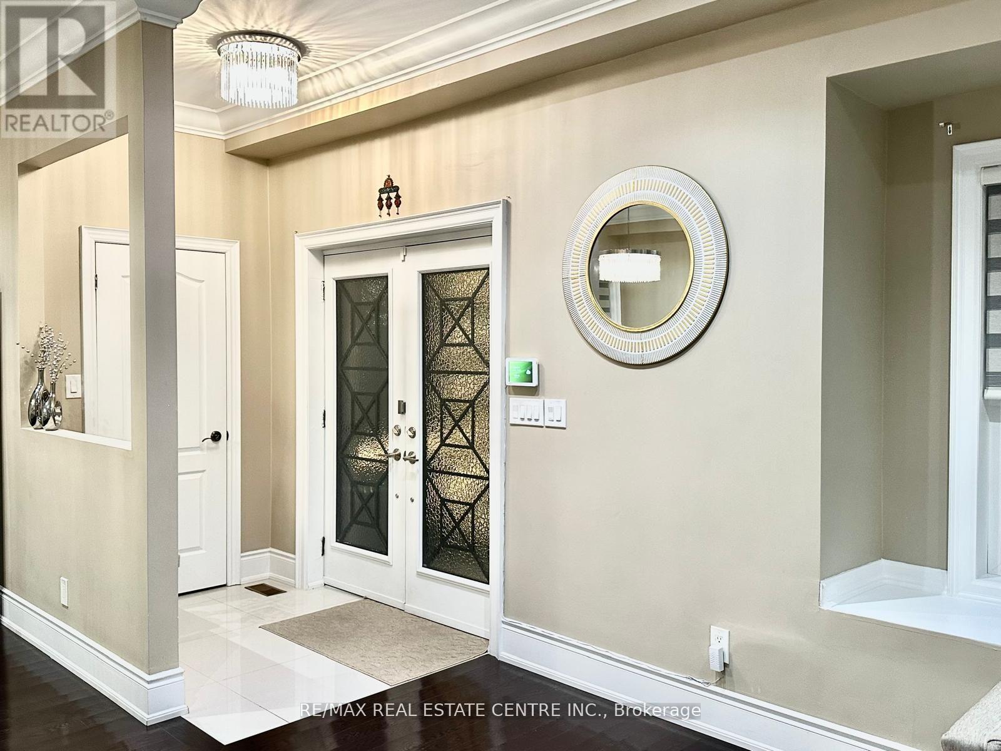
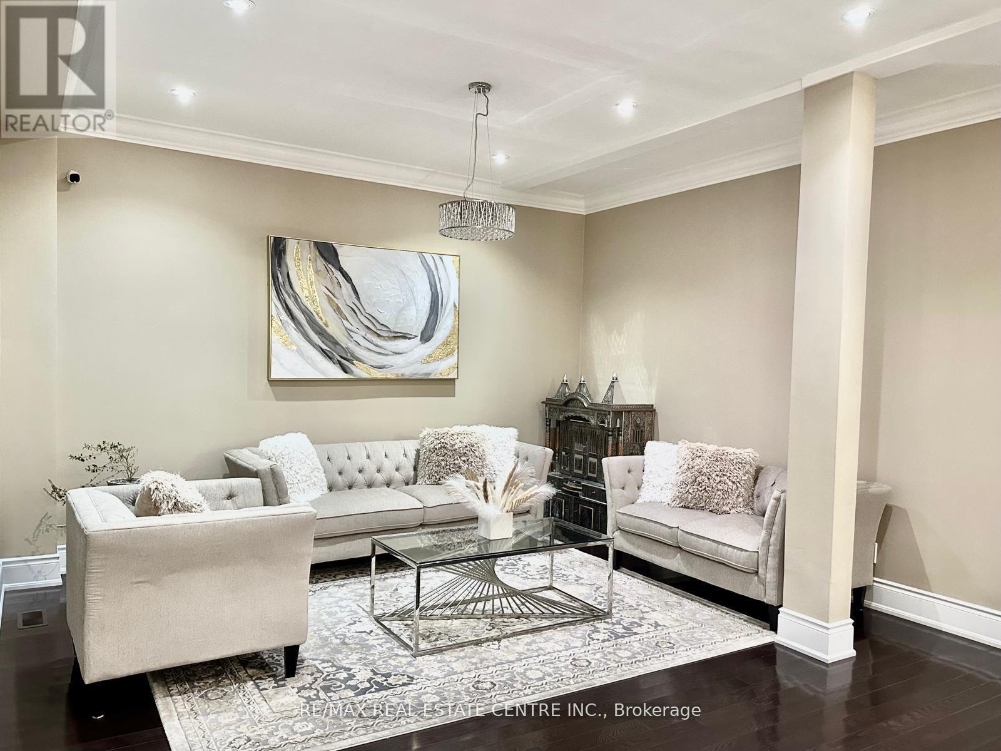
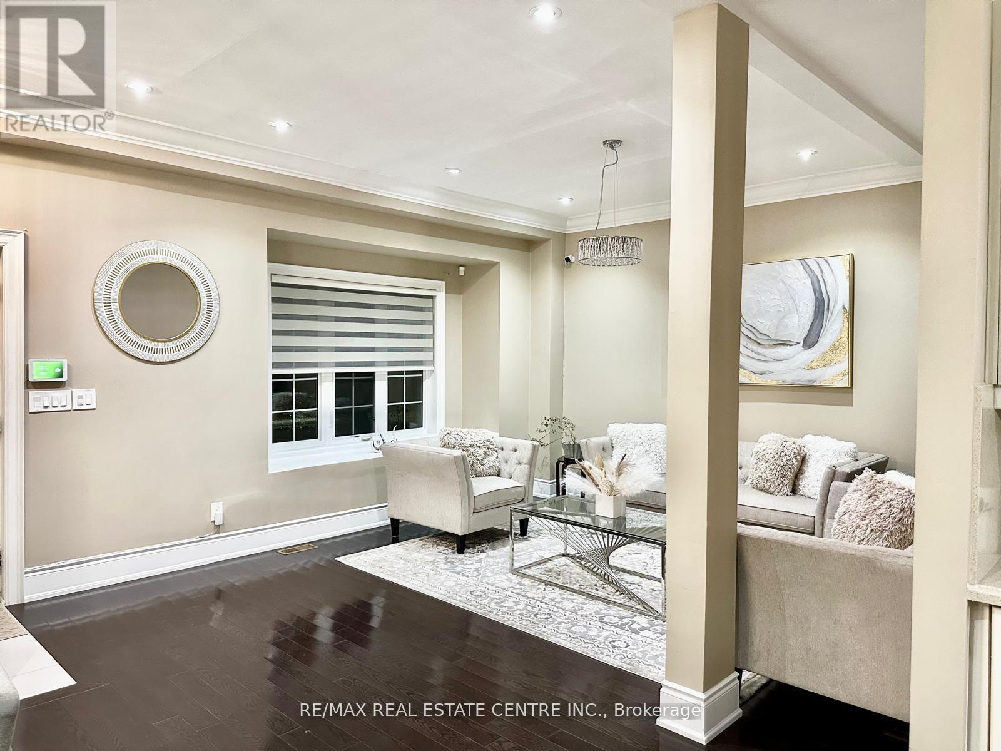
$1,449,900
110 ALLENBY AVENUE
Toronto, Ontario, Ontario, M9W1T1
MLS® Number: W12114117
Property description
Discover unparalleled luxury in this exquisite custom-built home nestled in the heart of Etobicoke. This stunning 2-storey villa, rebuilt in 2017 with a thoughtfully designed addition and extension, offers over 3,000 sq. ft. of elegant living space. Featuring 4+4 spacious bedrooms and 4+1 beautifully appointed bathrooms, this home is designed for both comfort and versatility.The modern kitchen is a chefs dream, boasting high-end built-in appliances, a large island, and ample cabinetry for effortless organization. The open and airy layout seamlessly blends sophistication with functionality, catering to a variety of lifestyles.Set on a generous 125-ft lot, the meticulously landscaped backyard offers privacy with a brand-new vinyl fence and presents exciting possibilities for a future garden suite. Located in the peaceful and highly desirable Elms-Old Rexdale neighborhood, this home provides easy access to Hwy 401, Costco, top-rated schools, parks, shopping, dining, and transit options.A true gem in one of Torontos most coveted communities, this property is the epitome of modern elegance and refined living.
Building information
Type
*****
Appliances
*****
Basement Development
*****
Basement Features
*****
Basement Type
*****
Construction Style Attachment
*****
Cooling Type
*****
Exterior Finish
*****
Fireplace Present
*****
Flooring Type
*****
Foundation Type
*****
Half Bath Total
*****
Heating Fuel
*****
Heating Type
*****
Size Interior
*****
Stories Total
*****
Utility Water
*****
Land information
Sewer
*****
Size Depth
*****
Size Frontage
*****
Size Irregular
*****
Size Total
*****
Rooms
Main level
Family room
*****
Kitchen
*****
Dining room
*****
Living room
*****
Second level
Bedroom 4
*****
Bedroom 3
*****
Bedroom 2
*****
Primary Bedroom
*****
Main level
Family room
*****
Kitchen
*****
Dining room
*****
Living room
*****
Second level
Bedroom 4
*****
Bedroom 3
*****
Bedroom 2
*****
Primary Bedroom
*****
Main level
Family room
*****
Kitchen
*****
Dining room
*****
Living room
*****
Second level
Bedroom 4
*****
Bedroom 3
*****
Bedroom 2
*****
Primary Bedroom
*****
Main level
Family room
*****
Kitchen
*****
Dining room
*****
Living room
*****
Second level
Bedroom 4
*****
Bedroom 3
*****
Bedroom 2
*****
Primary Bedroom
*****
Main level
Family room
*****
Kitchen
*****
Dining room
*****
Living room
*****
Second level
Bedroom 4
*****
Bedroom 3
*****
Bedroom 2
*****
Primary Bedroom
*****
Main level
Family room
*****
Kitchen
*****
Dining room
*****
Living room
*****
Second level
Bedroom 4
*****
Bedroom 3
*****
Bedroom 2
*****
Primary Bedroom
*****
Main level
Family room
*****
Kitchen
*****
Courtesy of RE/MAX REAL ESTATE CENTRE INC.
Book a Showing for this property
Please note that filling out this form you'll be registered and your phone number without the +1 part will be used as a password.

