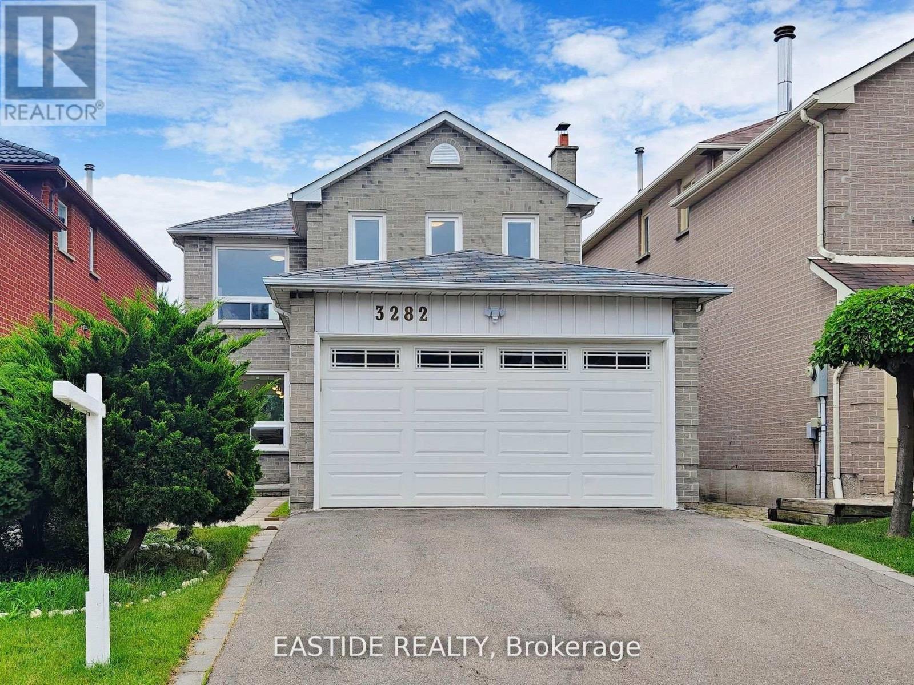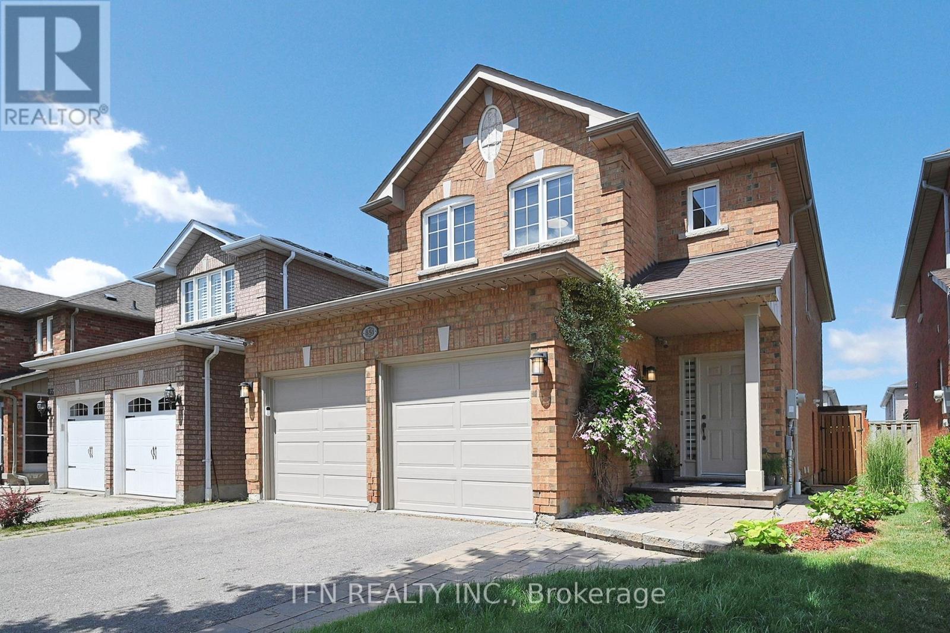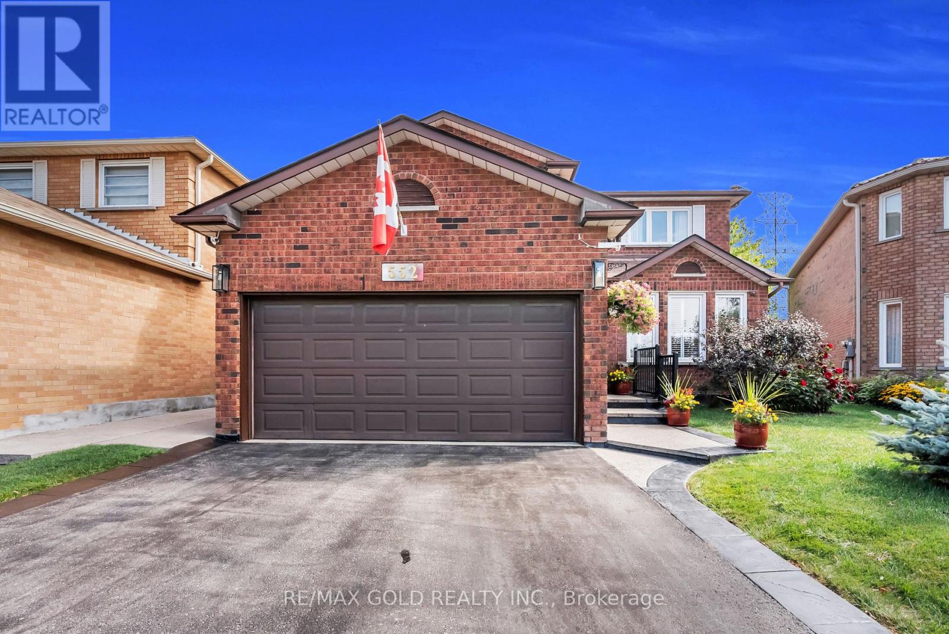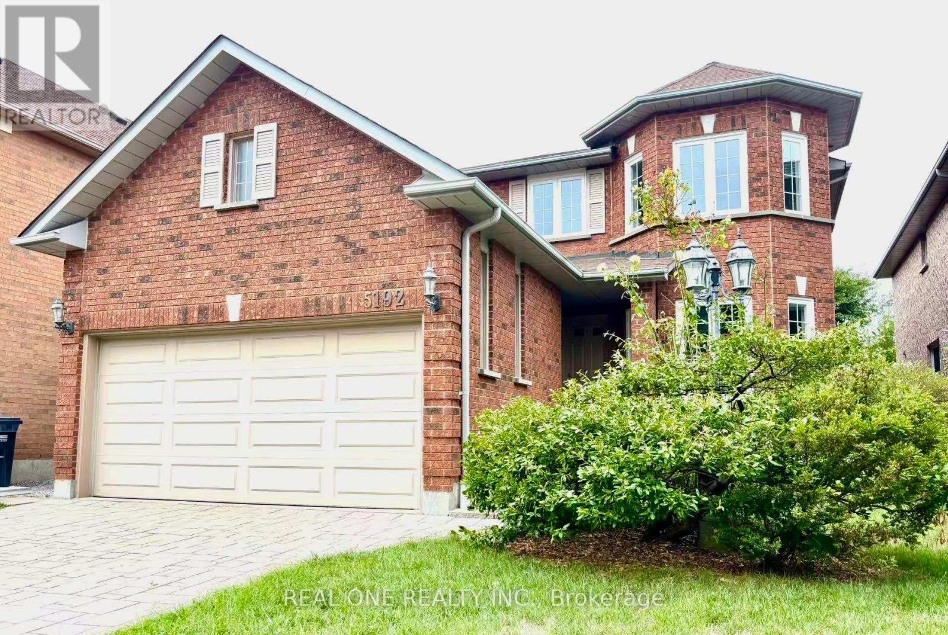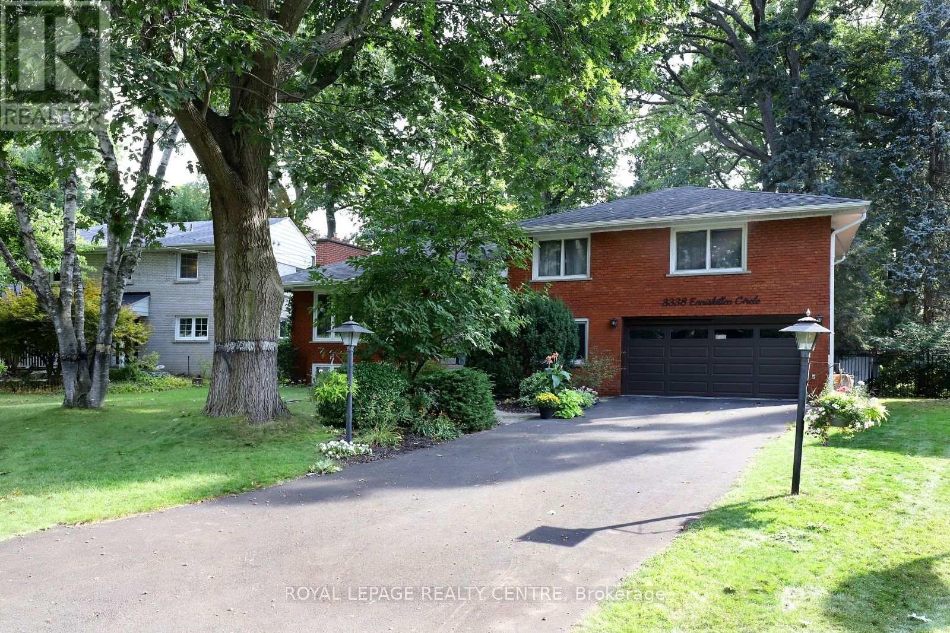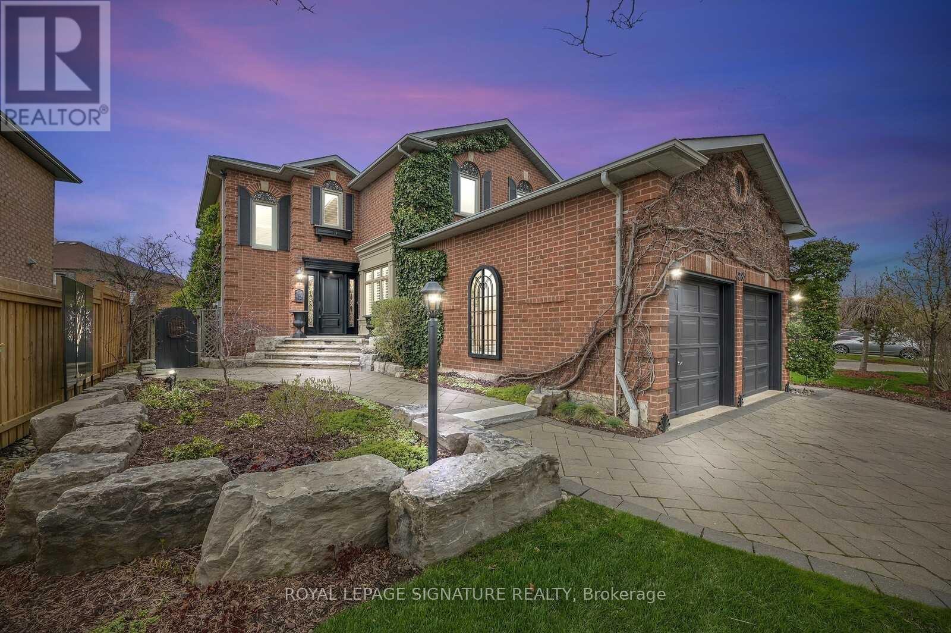Free account required
Unlock the full potential of your property search with a free account! Here's what you'll gain immediate access to:
- Exclusive Access to Every Listing
- Personalized Search Experience
- Favorite Properties at Your Fingertips
- Stay Ahead with Email Alerts

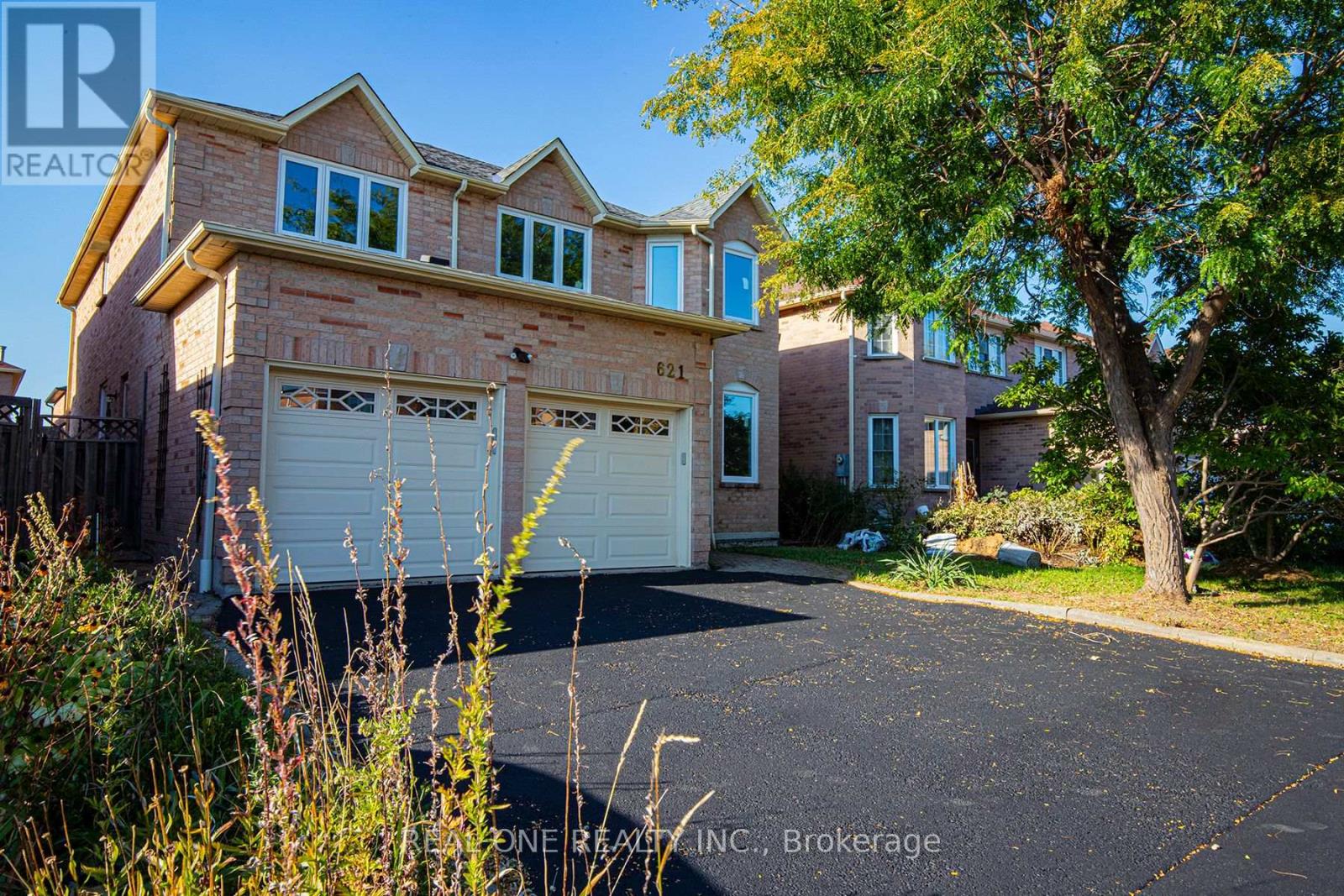
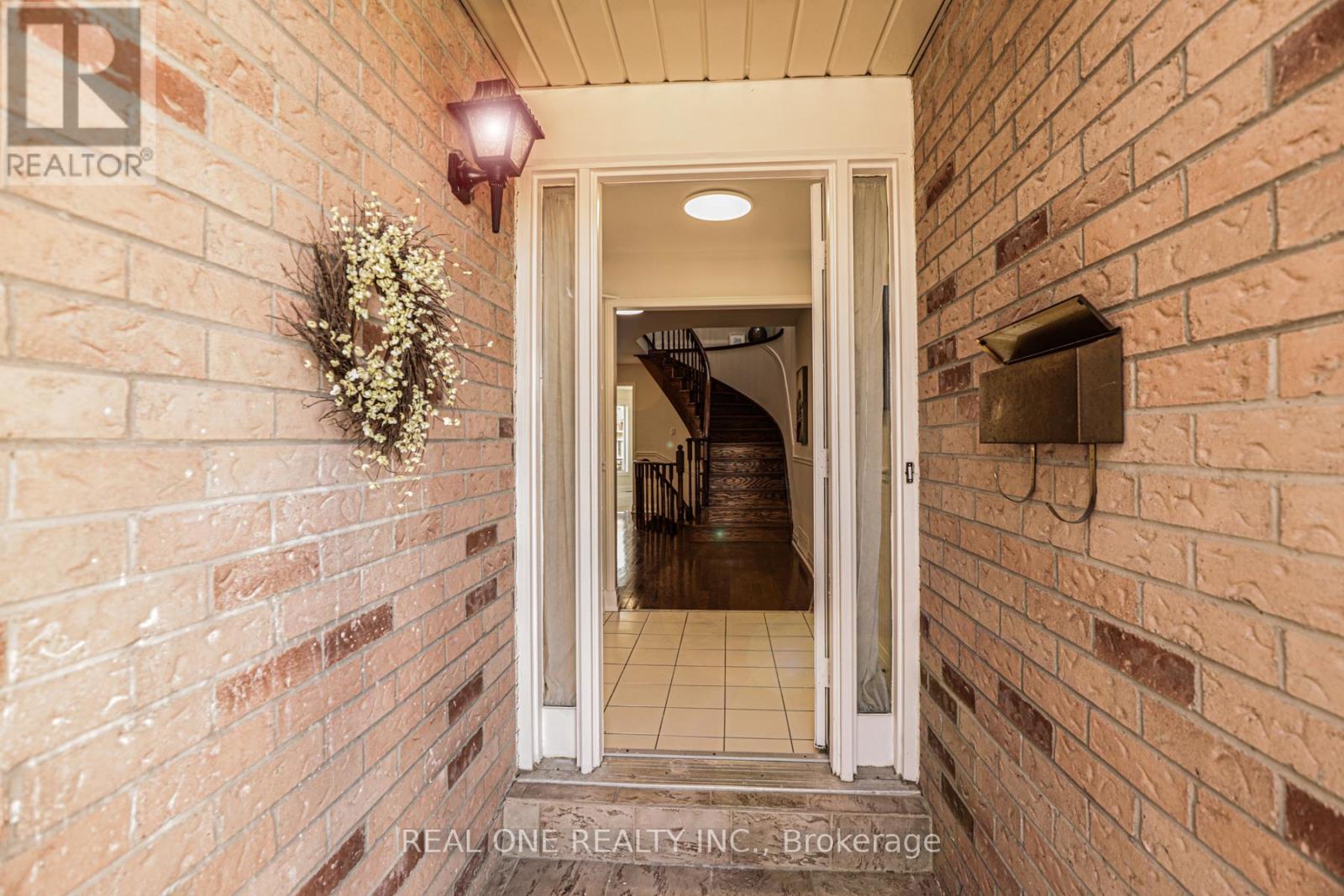

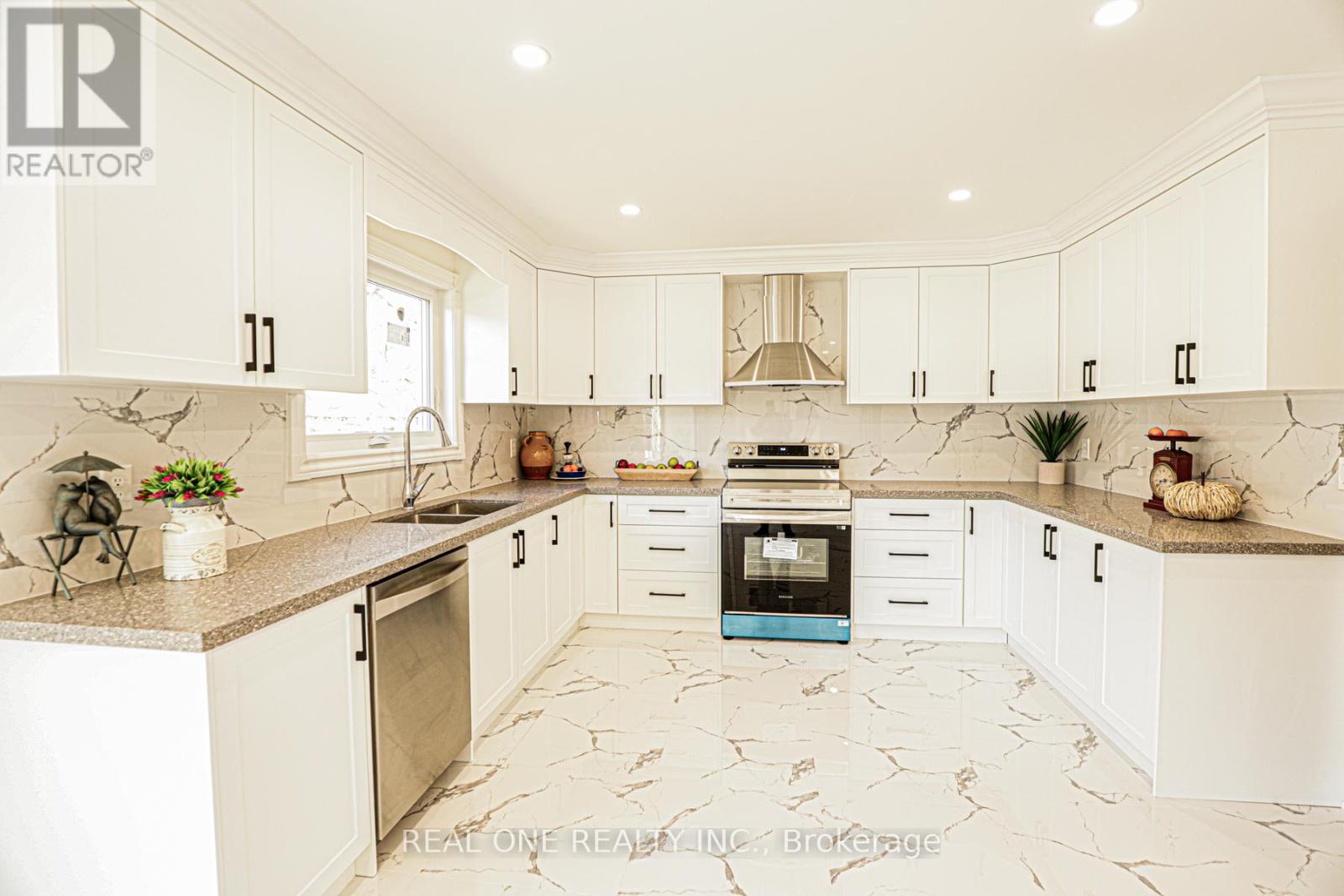
$1,599,900
621 WINTERTON WAY
Mississauga, Ontario, Ontario, L5R3J3
MLS® Number: W12114433
Property description
Stunning 5-Bedroom, 4-Bath Detached Home! This beautifully upgraded residence showcases a brand-new gourmet kitchen with state-of-the-art appliances, fully renovated bathrooms, fresh designer paint, and sleek modern pot lights throughout. Enjoy year-round comfort and energy efficiency with Vinyl Pro triple-pane casement windows. With approximately 3,200 sq. ft. above grade plus a spacious finished basement, this home features elegant hardwood flooring, a grand spiral oak staircase, and a wealth of high-quality upgrades that make it truly move-in ready. Unbeatable Location! Just minutes to Highways 403, 407, and 401, and a short drive to Square One, fine dining, top-rated schools, parks, and more - everything you need is right at your doorstep!
Building information
Type
*****
Appliances
*****
Basement Development
*****
Basement Type
*****
Construction Style Attachment
*****
Cooling Type
*****
Exterior Finish
*****
Fireplace Present
*****
Flooring Type
*****
Foundation Type
*****
Half Bath Total
*****
Heating Fuel
*****
Heating Type
*****
Size Interior
*****
Stories Total
*****
Utility Water
*****
Land information
Sewer
*****
Size Depth
*****
Size Frontage
*****
Size Irregular
*****
Size Total
*****
Rooms
Main level
Den
*****
Family room
*****
Kitchen
*****
Dining room
*****
Living room
*****
Second level
Bedroom 4
*****
Bedroom 3
*****
Bedroom 2
*****
Primary Bedroom
*****
Courtesy of REAL ONE REALTY INC.
Book a Showing for this property
Please note that filling out this form you'll be registered and your phone number without the +1 part will be used as a password.

