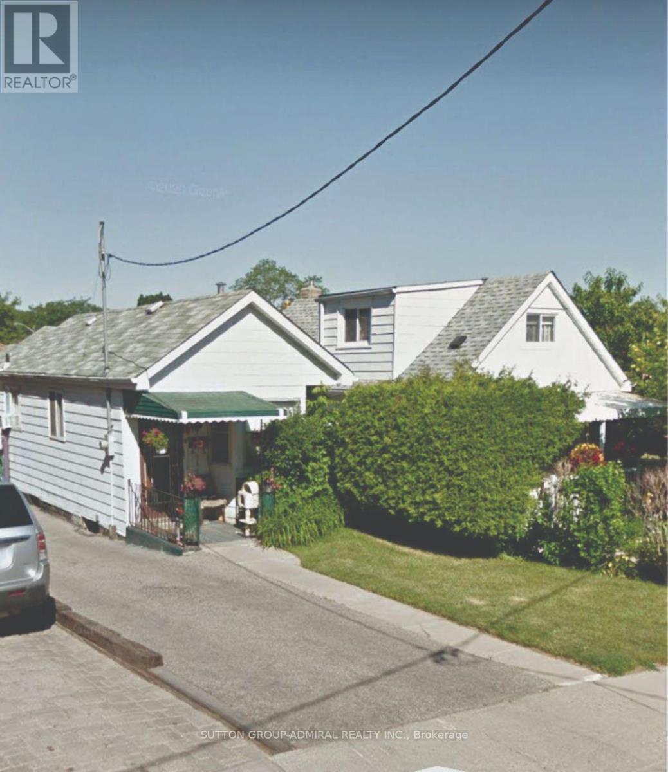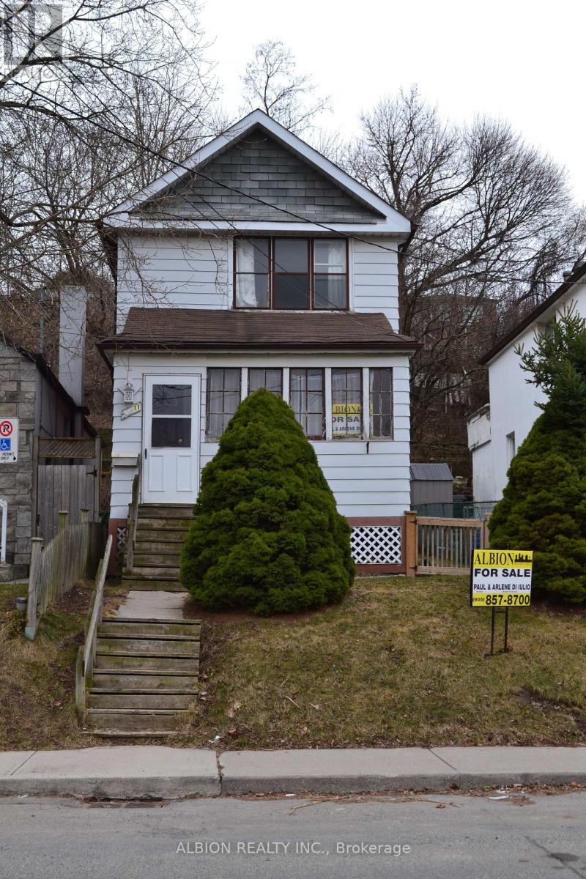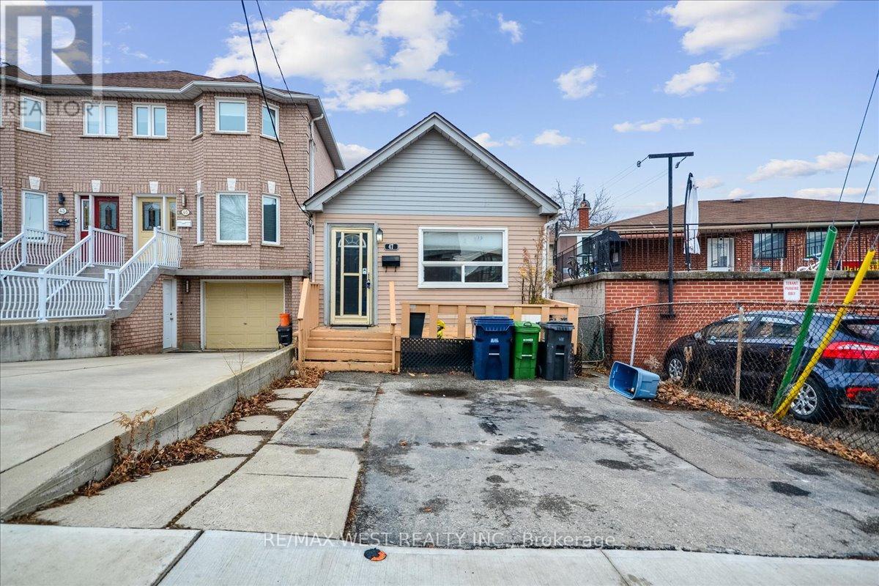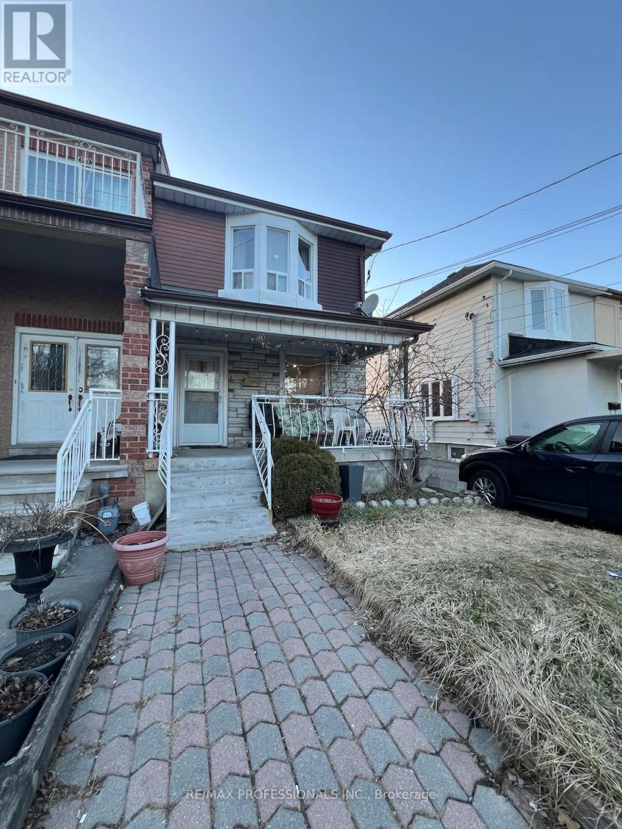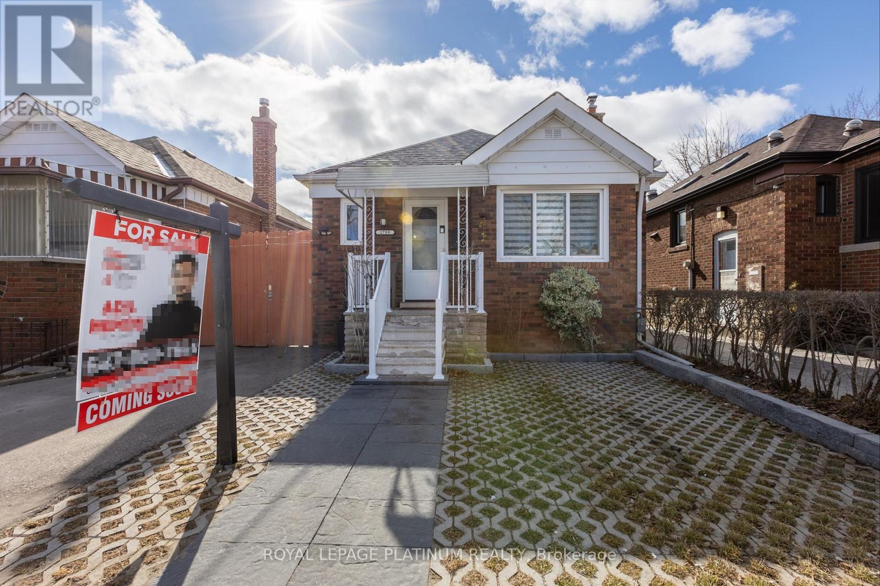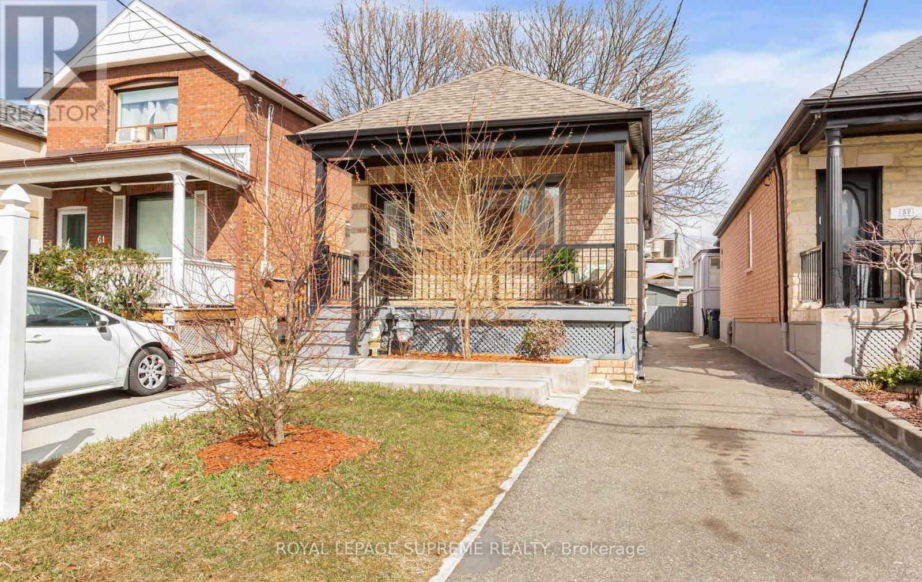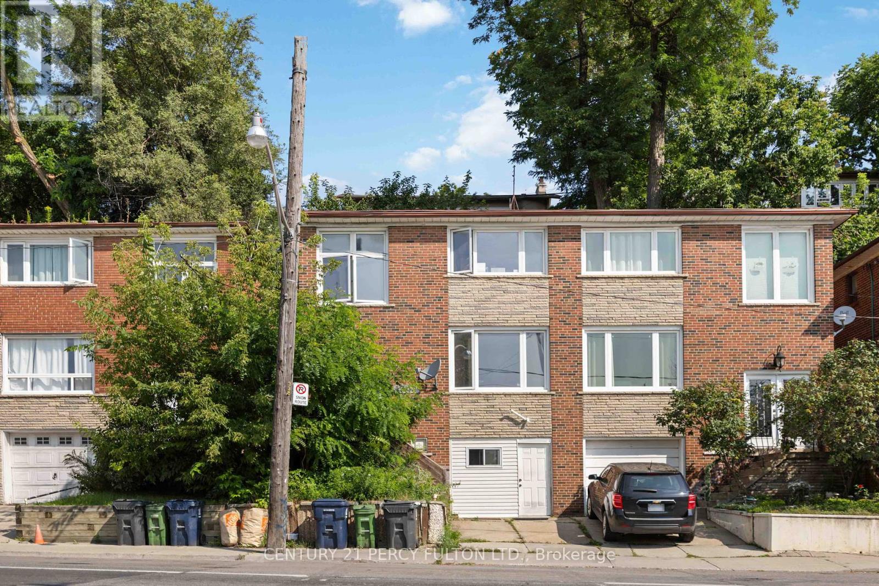Free account required
Unlock the full potential of your property search with a free account! Here's what you'll gain immediate access to:
- Exclusive Access to Every Listing
- Personalized Search Experience
- Favorite Properties at Your Fingertips
- Stay Ahead with Email Alerts
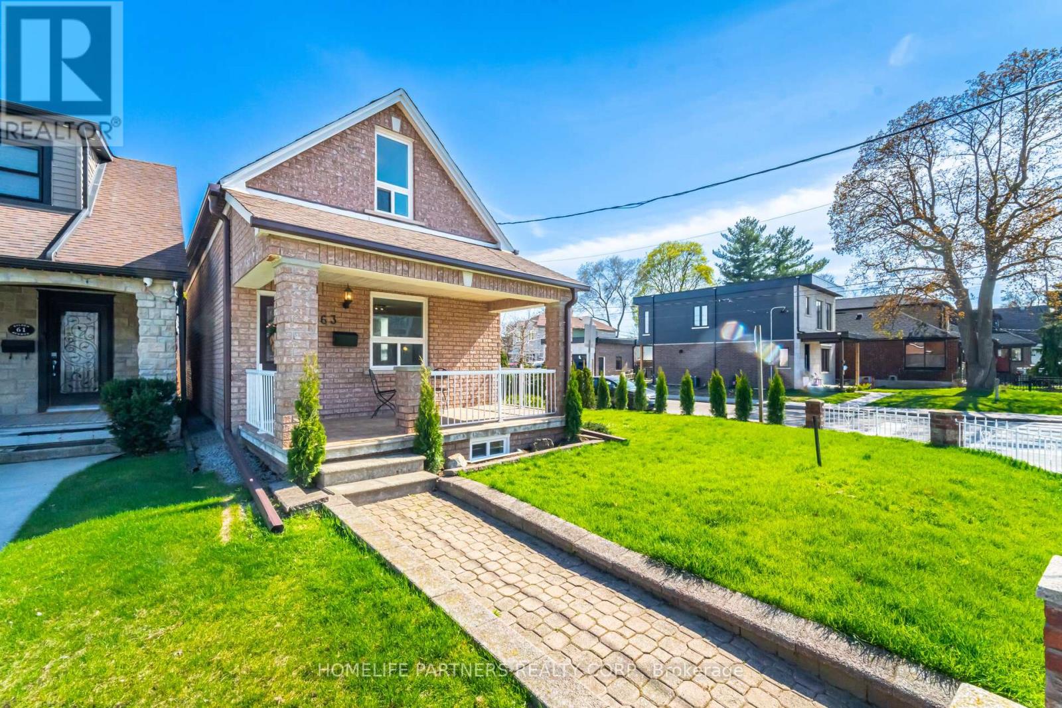
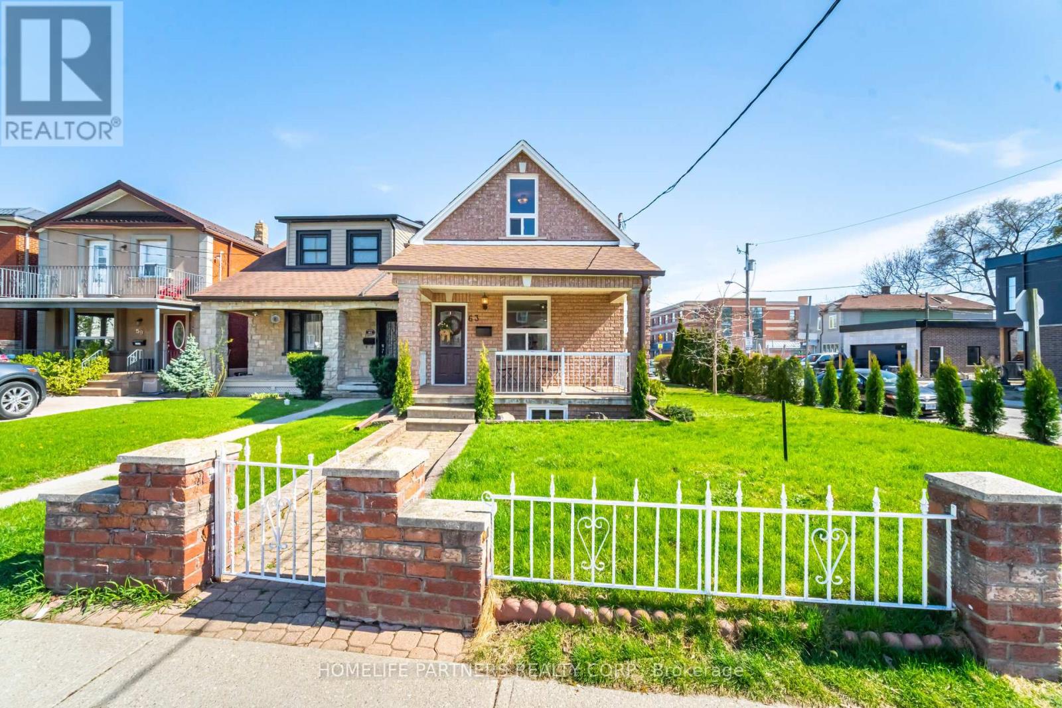
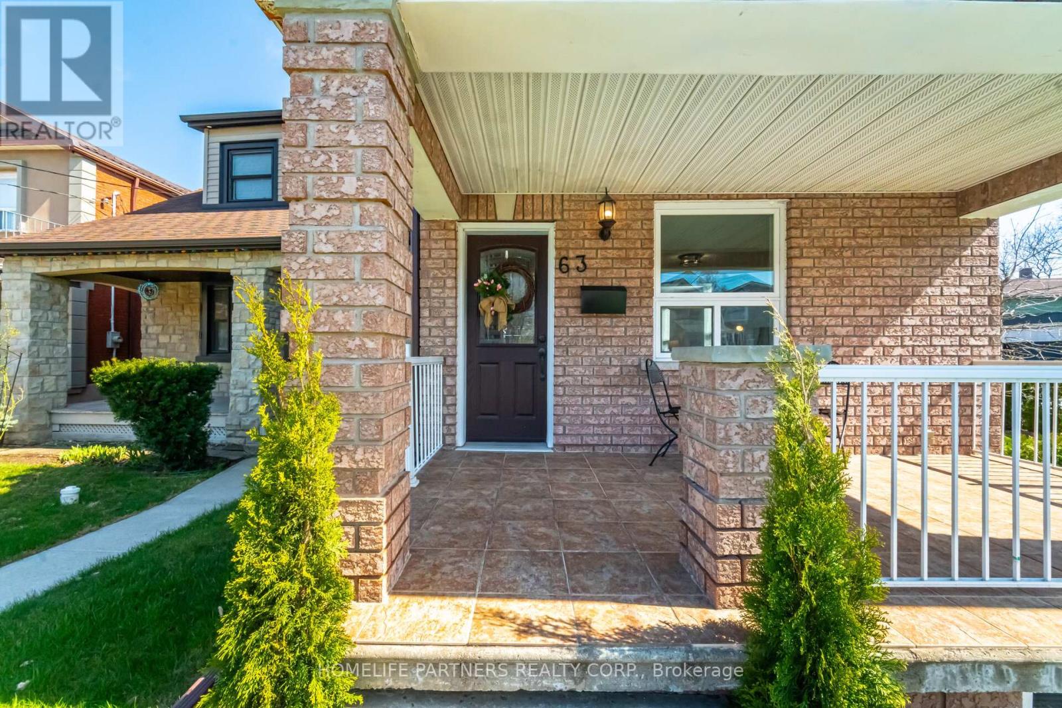
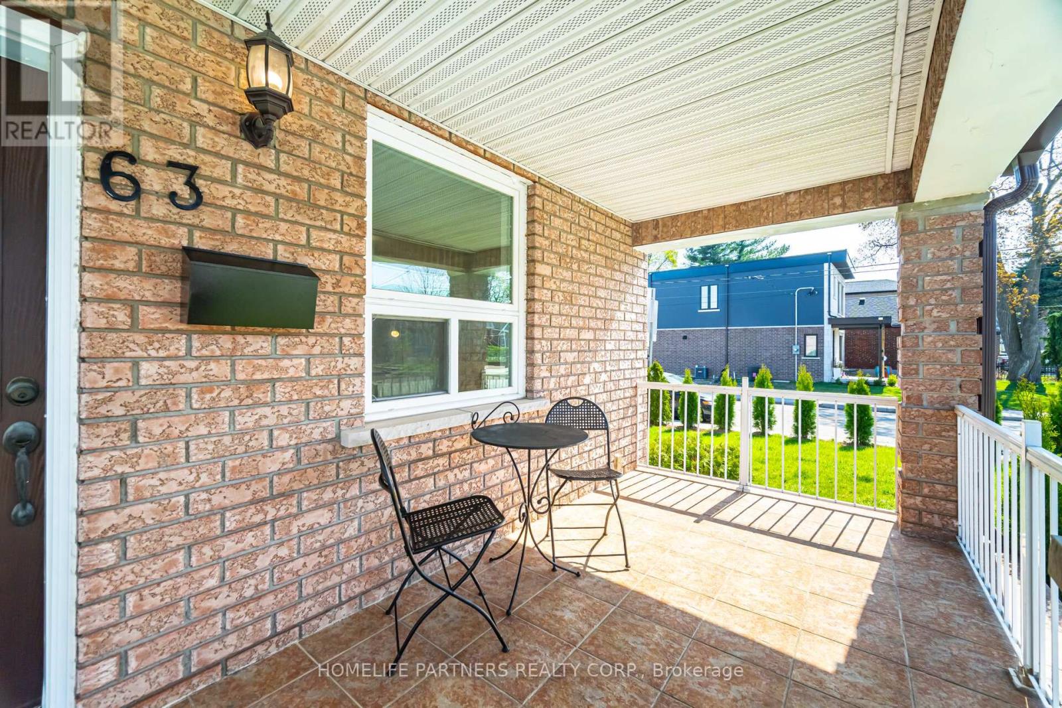
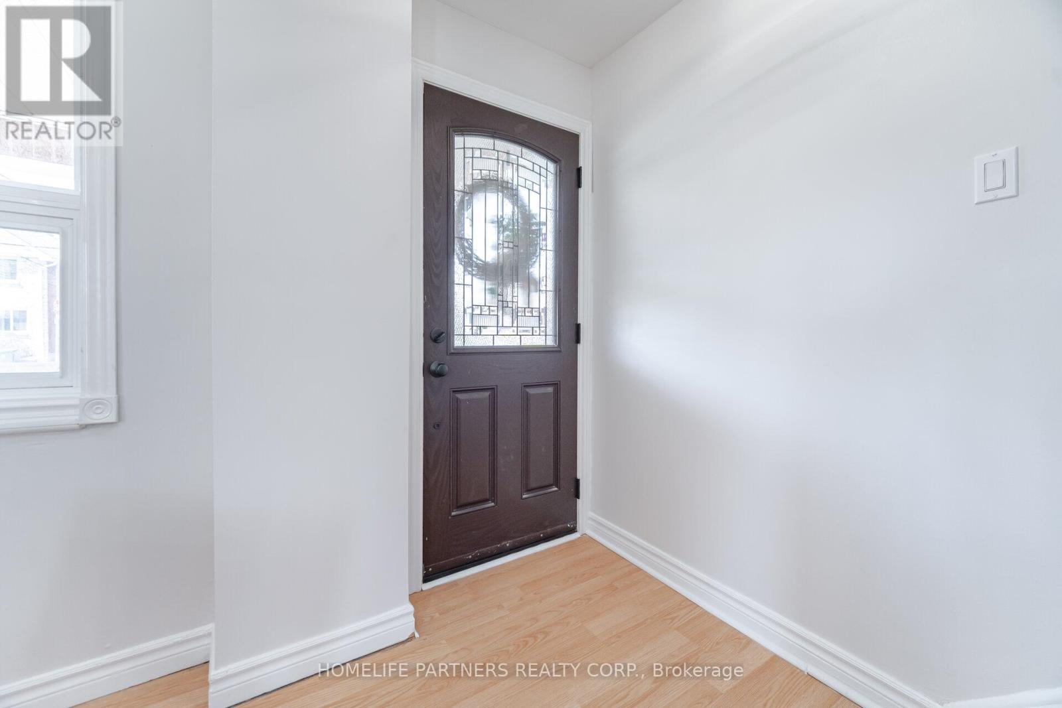
$799,999
63 EILEEN AVENUE
Toronto, Ontario, Ontario, M6N1V7
MLS® Number: W12116229
Property description
Charming Home on a Tree-Lined Corner Lot Near Humber River Trails! Perfectly suited for First-Time Home Buyers or Investors! The property features a one-bedroom basement apartment, with a separate entrance and private laundry, offering excellent income potential. Conveniently located just a quick TTC ride to Runnymede Station. Enjoy a private driveway and a spacious two-car detached garage or convert it to a garden suite. Freshly painted throughout, the home features updated light fixtures and a kitchen that opens to a large south-facing deck ideal for entertaining. Enjoy tranquil moments on the covered front porch. Don't miss this fantastic opportunity to own a home in a welcoming, family-friendly community!
Building information
Type
*****
Appliances
*****
Basement Features
*****
Basement Type
*****
Construction Style Attachment
*****
Cooling Type
*****
Exterior Finish
*****
Fireplace Present
*****
Flooring Type
*****
Foundation Type
*****
Heating Fuel
*****
Heating Type
*****
Size Interior
*****
Stories Total
*****
Utility Water
*****
Land information
Amenities
*****
Sewer
*****
Size Depth
*****
Size Frontage
*****
Size Irregular
*****
Size Total
*****
Rooms
Ground level
Kitchen
*****
Dining room
*****
Living room
*****
Basement
Laundry room
*****
Kitchen
*****
Living room
*****
Bedroom
*****
Second level
Laundry room
*****
Bedroom 2
*****
Bedroom
*****
Ground level
Kitchen
*****
Dining room
*****
Living room
*****
Basement
Laundry room
*****
Kitchen
*****
Living room
*****
Bedroom
*****
Second level
Laundry room
*****
Bedroom 2
*****
Bedroom
*****
Ground level
Kitchen
*****
Dining room
*****
Living room
*****
Basement
Laundry room
*****
Kitchen
*****
Living room
*****
Bedroom
*****
Second level
Laundry room
*****
Bedroom 2
*****
Bedroom
*****
Ground level
Kitchen
*****
Dining room
*****
Living room
*****
Basement
Laundry room
*****
Kitchen
*****
Living room
*****
Bedroom
*****
Second level
Laundry room
*****
Bedroom 2
*****
Bedroom
*****
Ground level
Kitchen
*****
Dining room
*****
Living room
*****
Basement
Laundry room
*****
Kitchen
*****
Living room
*****
Bedroom
*****
Second level
Laundry room
*****
Bedroom 2
*****
Bedroom
*****
Courtesy of HOMELIFE PARTNERS REALTY CORP.
Book a Showing for this property
Please note that filling out this form you'll be registered and your phone number without the +1 part will be used as a password.
