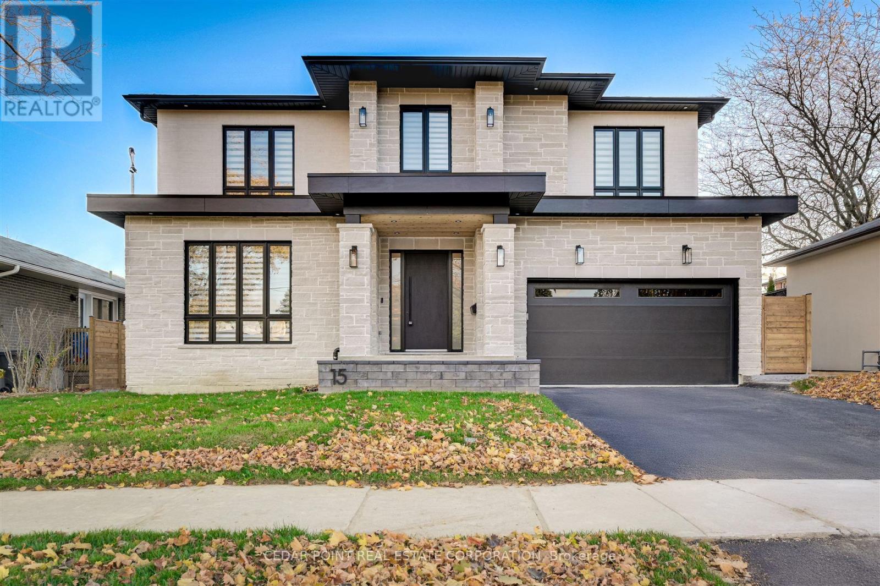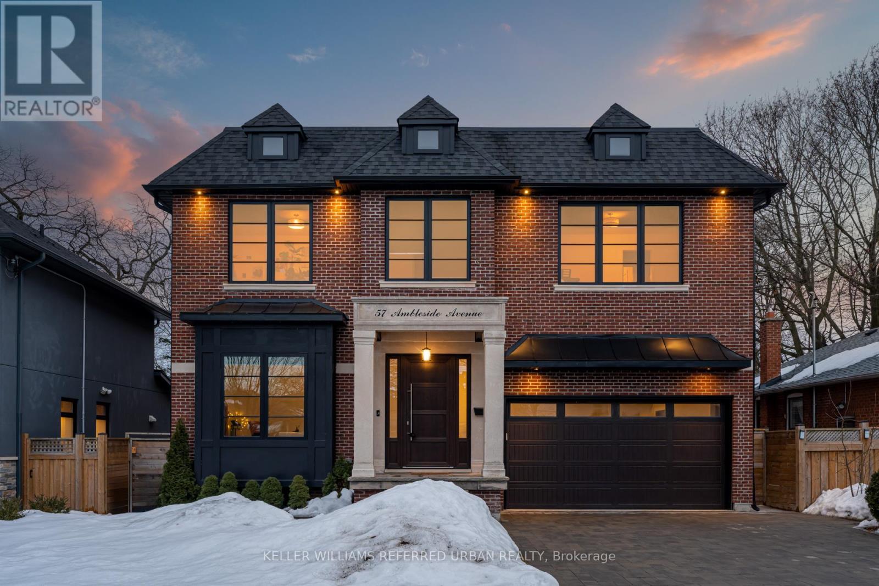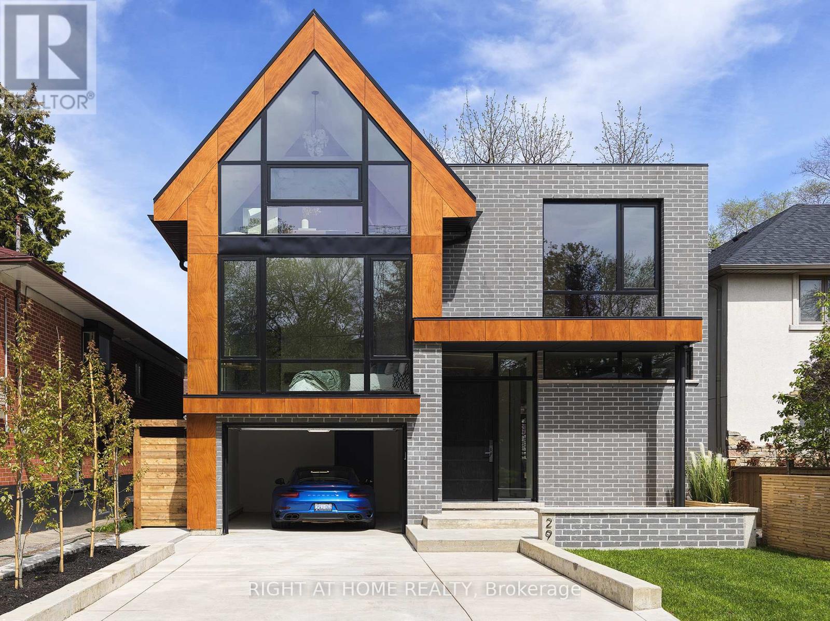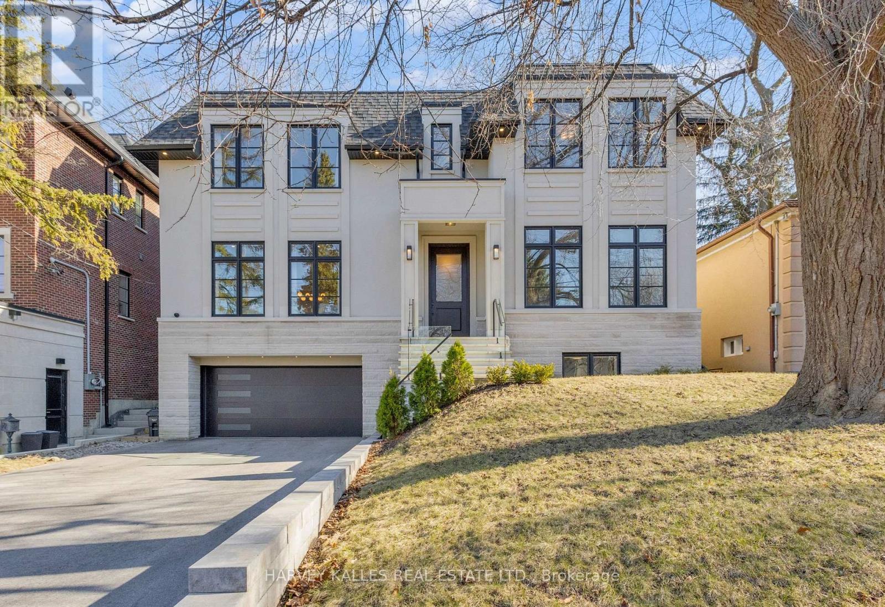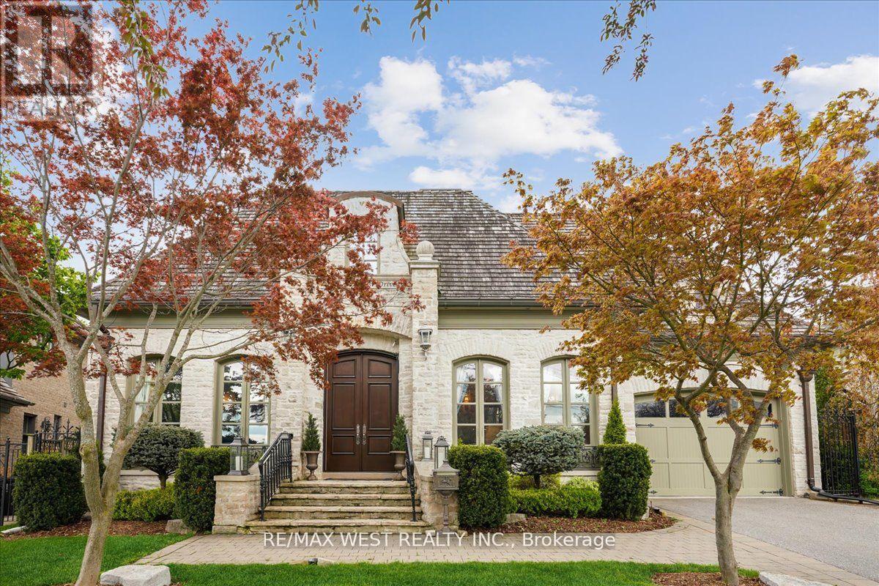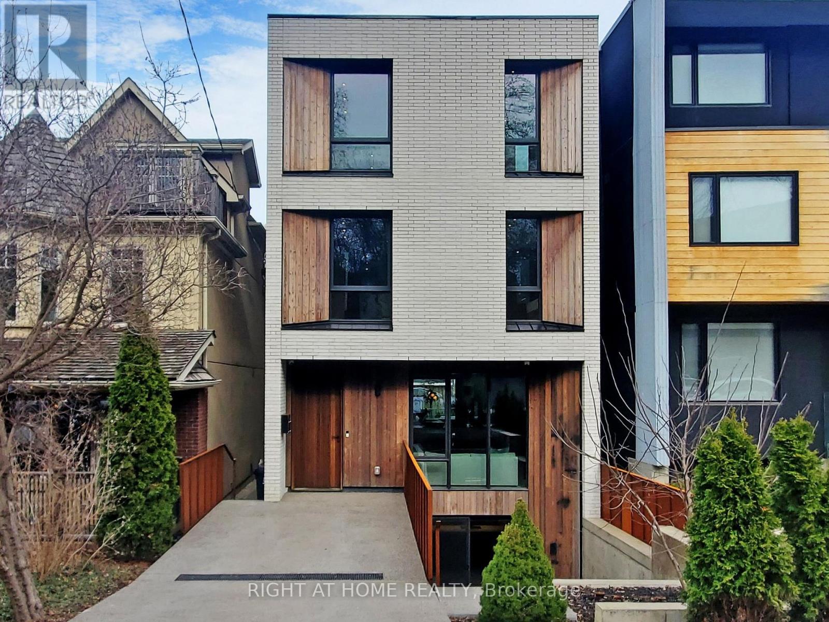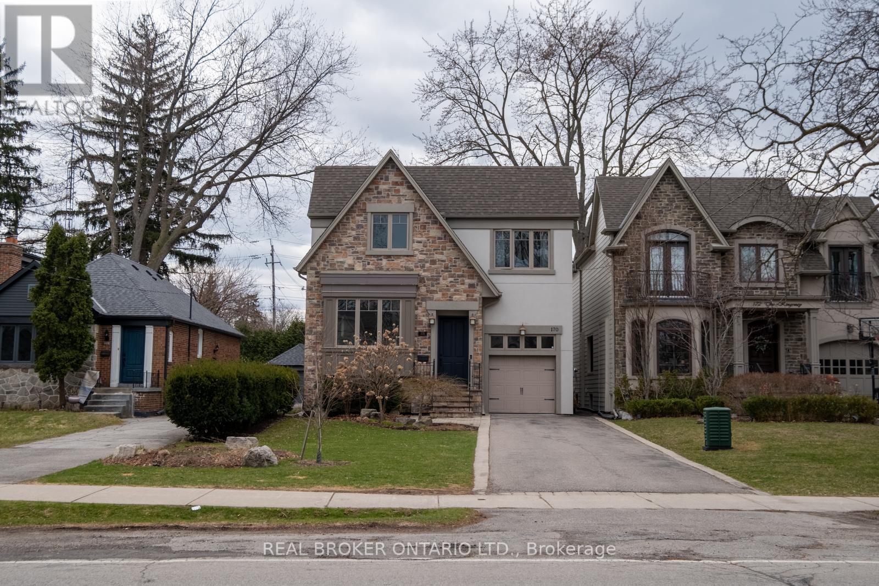Free account required
Unlock the full potential of your property search with a free account! Here's what you'll gain immediate access to:
- Exclusive Access to Every Listing
- Personalized Search Experience
- Favorite Properties at Your Fingertips
- Stay Ahead with Email Alerts
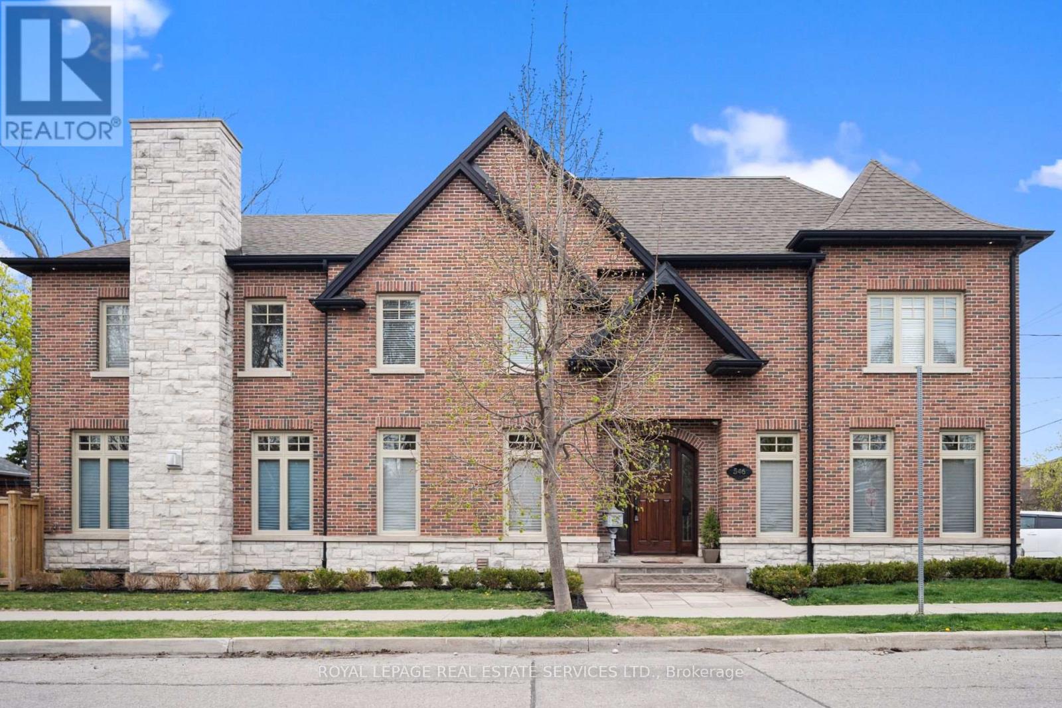
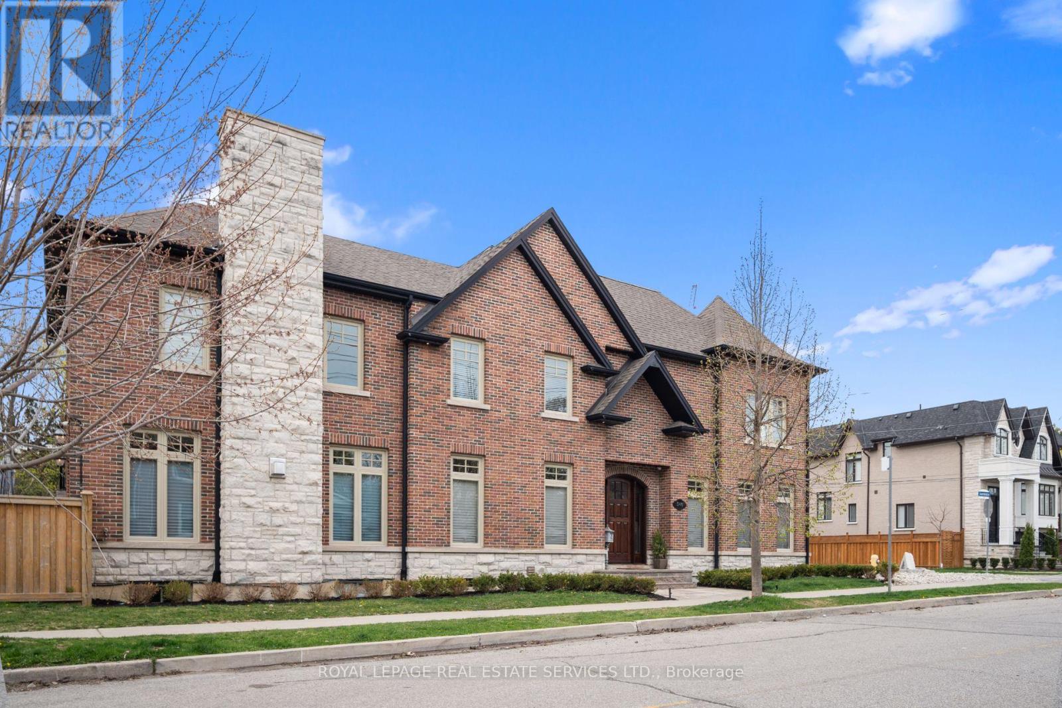
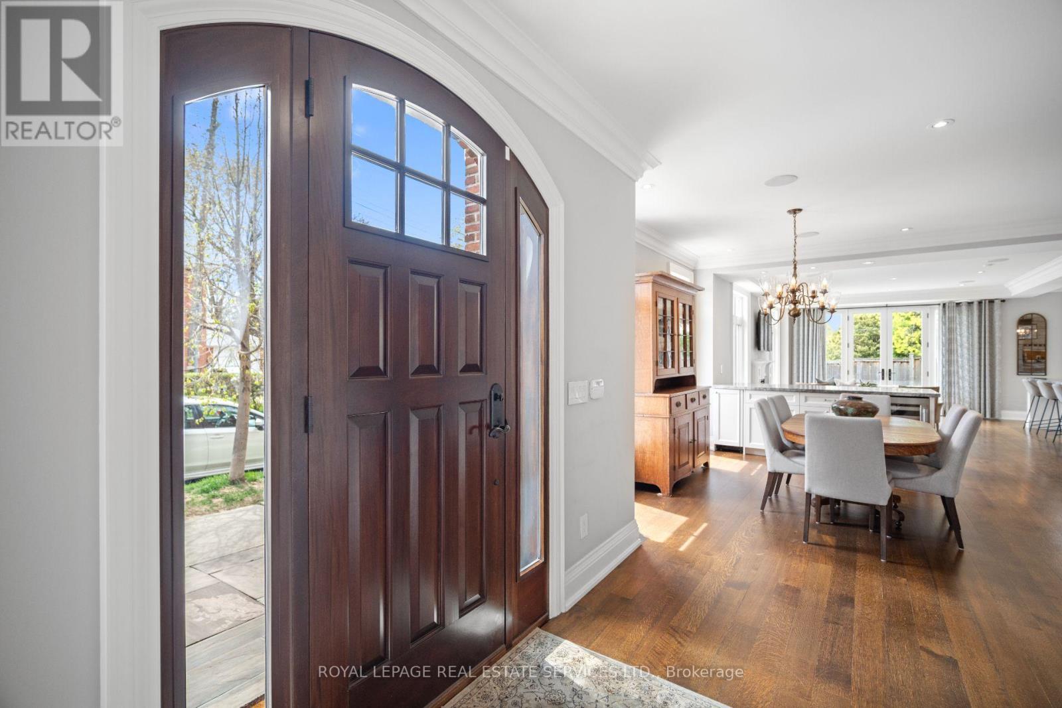
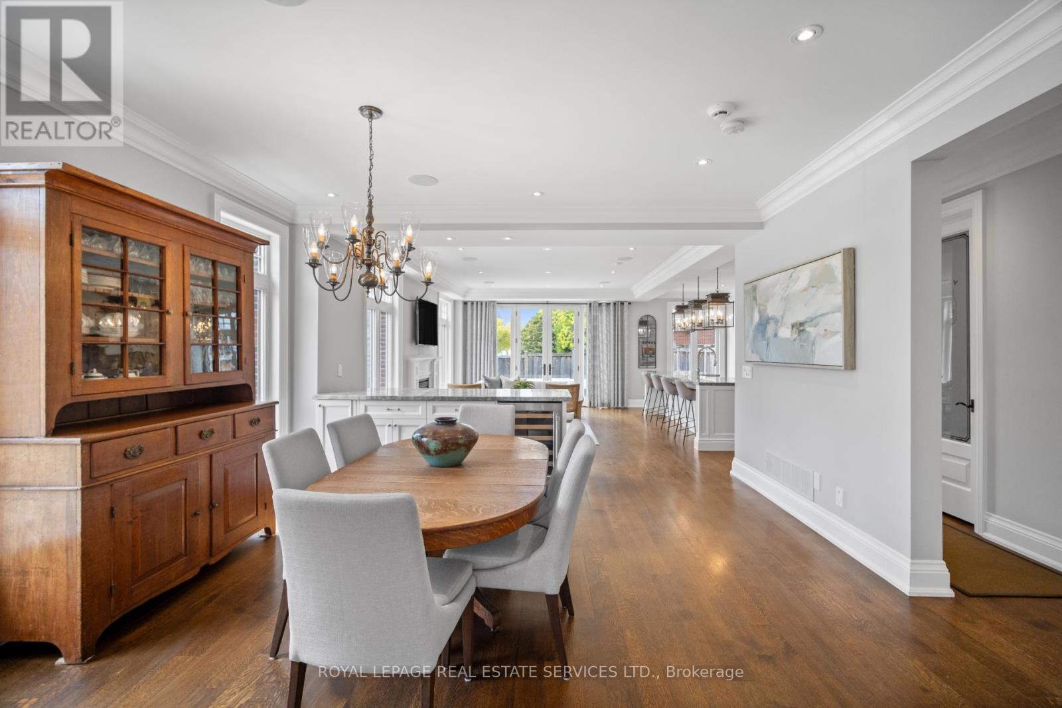
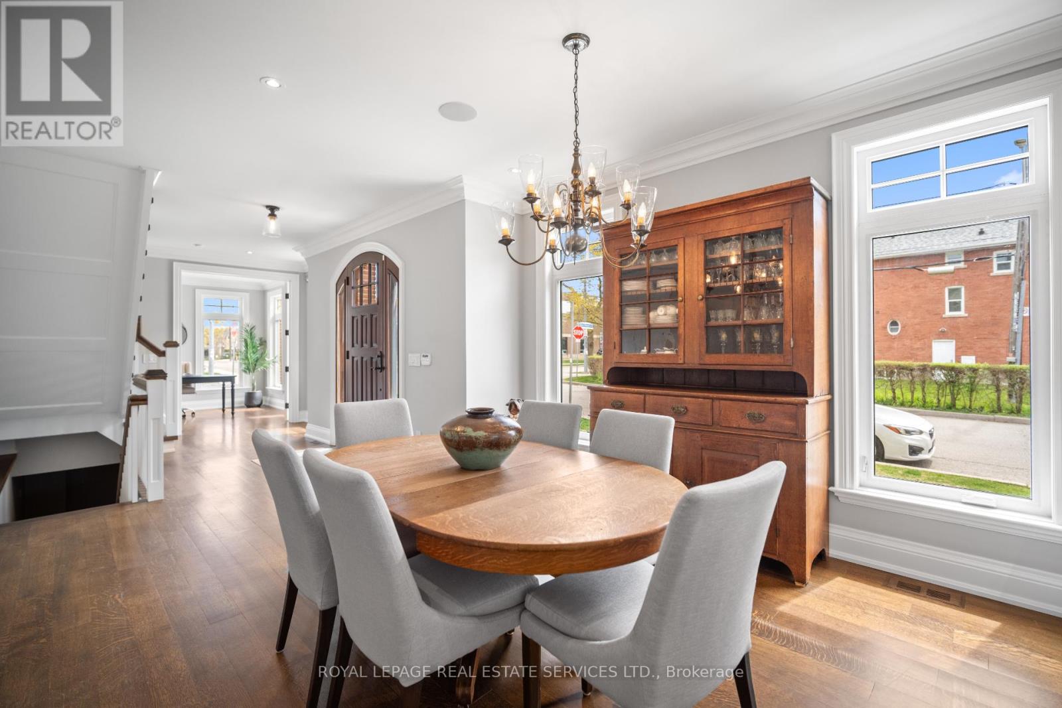
$3,695,000
546 PRINCE EDWARD DRIVE N
Toronto, Ontario, Ontario, M8X2M7
MLS® Number: W12117050
Property description
Welcome to your dream home in The Kingsway - a stunning, custom built residence crafted in 2013 by Kingsway Village Custom Homes. Thoughtfully designed with exquisite attention to detail, this home offers the perfect blend of luxury, comfort, and functionality. The open concept main floor is made for modern living and entertaining. At its heart is a gorgeous chefs kitchen featuring a massive centre island, cabinet front high end appliances, a walk-in pantry, and custom cabinetry throughout. The kitchen flows seamlessly into a bright and spacious living room with a cozy gas fireplace and walk-out to a beautifully landscaped, fully fenced yard. The dining room is ideal for hosting, complete with a built-in island, bar fridge, ice-maker and additional storage. A main floor office, stylish powder room, and practical mudroom with direct garage access complete this level. Upstairs, you'll find 4 generous bedrooms, each with its own private ensuite - perfect for growing families or hosting overnight guests. Two of the bedrooms feature walk-in closets and spacious ensuite baths, making either a perfect choice for your primary suite. Pick whichever one suits your lifestyle best! The designated primary is a true retreat with a spa-like 5pc ensuite, walk-in closet, and plenty of natural light. Convenient 2nd floor laundry makes day-to-day living even easier. The fully finished lower level offers even more space to enjoy, with a large rec room, gym area, an additional bedroom with semi-ensuite bath, and ample storage. This home is loaded with high-end features, including custom closet cabinetry, crown moulding, pot lights, oak hardwood floors, and large windows that fill the space with sunshine. Every detail has been carefully considered - just move in and enjoy! Located just steps from LKS, The Kingsway shops, top-rated schools, Royal York subway, cafes, parks, and more - this is one of Torontos most coveted family-friendly neighbourhoods. A true gem not to be missed!
Building information
Type
*****
Appliances
*****
Basement Development
*****
Basement Type
*****
Construction Style Attachment
*****
Cooling Type
*****
Exterior Finish
*****
Fireplace Present
*****
Flooring Type
*****
Foundation Type
*****
Half Bath Total
*****
Heating Fuel
*****
Heating Type
*****
Size Interior
*****
Stories Total
*****
Utility Water
*****
Land information
Landscape Features
*****
Sewer
*****
Size Depth
*****
Size Frontage
*****
Size Irregular
*****
Size Total
*****
Rooms
Upper Level
Bedroom 3
*****
Bedroom 2
*****
Primary Bedroom
*****
Primary Bedroom
*****
Main level
Office
*****
Kitchen
*****
Dining room
*****
Living room
*****
Lower level
Recreational, Games room
*****
Exercise room
*****
Den
*****
Bedroom 5
*****
Upper Level
Bedroom 3
*****
Bedroom 2
*****
Primary Bedroom
*****
Primary Bedroom
*****
Main level
Office
*****
Kitchen
*****
Dining room
*****
Living room
*****
Lower level
Recreational, Games room
*****
Exercise room
*****
Den
*****
Bedroom 5
*****
Courtesy of ROYAL LEPAGE REAL ESTATE SERVICES LTD.
Book a Showing for this property
Please note that filling out this form you'll be registered and your phone number without the +1 part will be used as a password.

