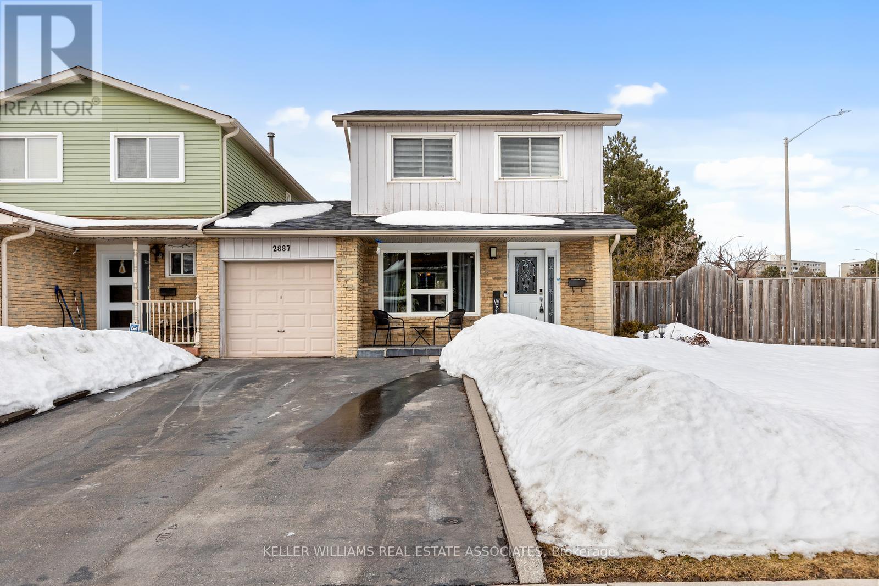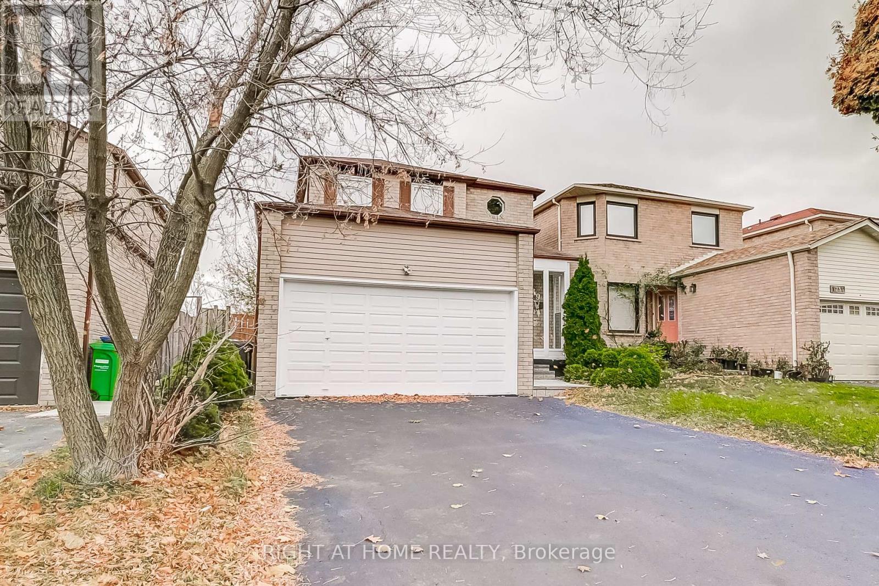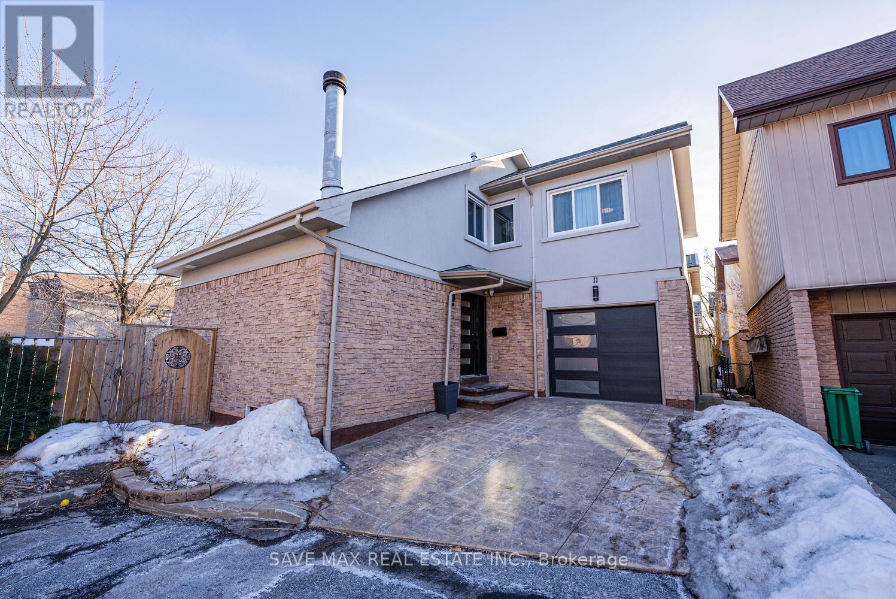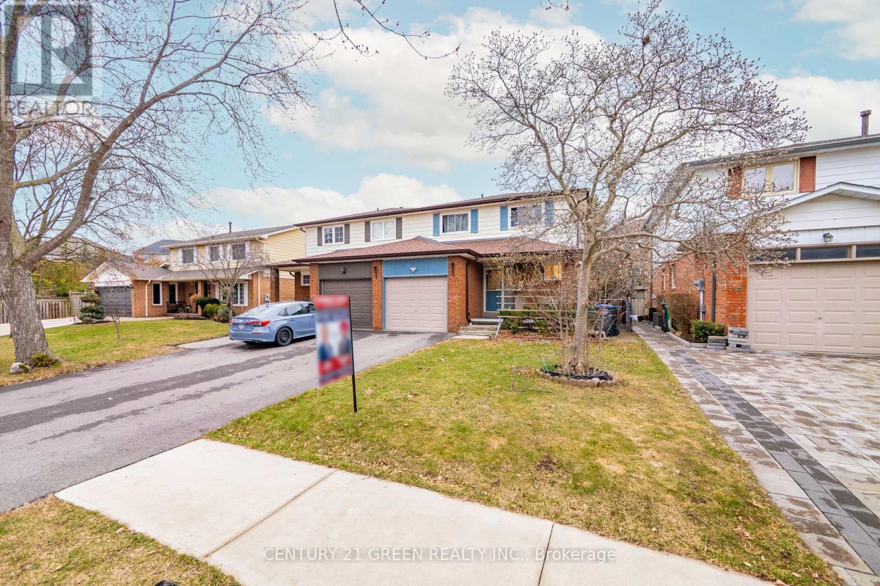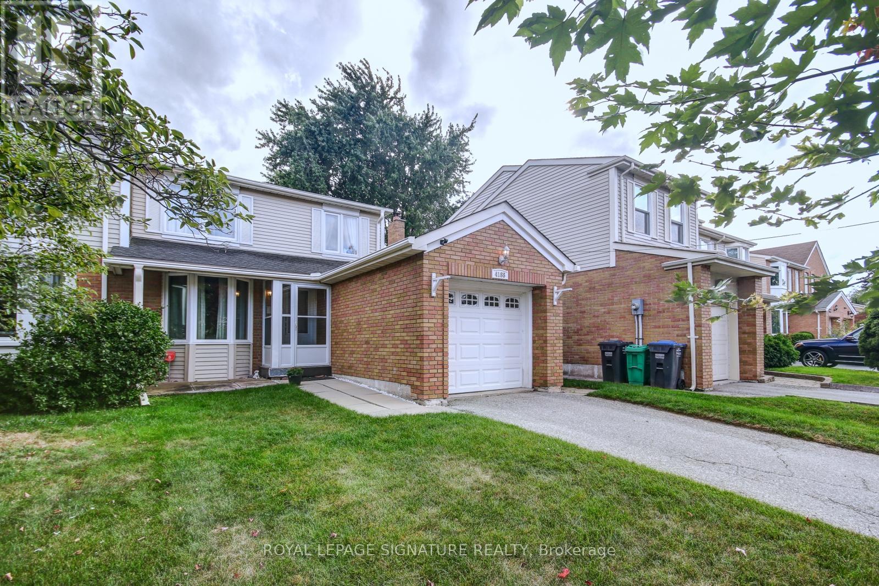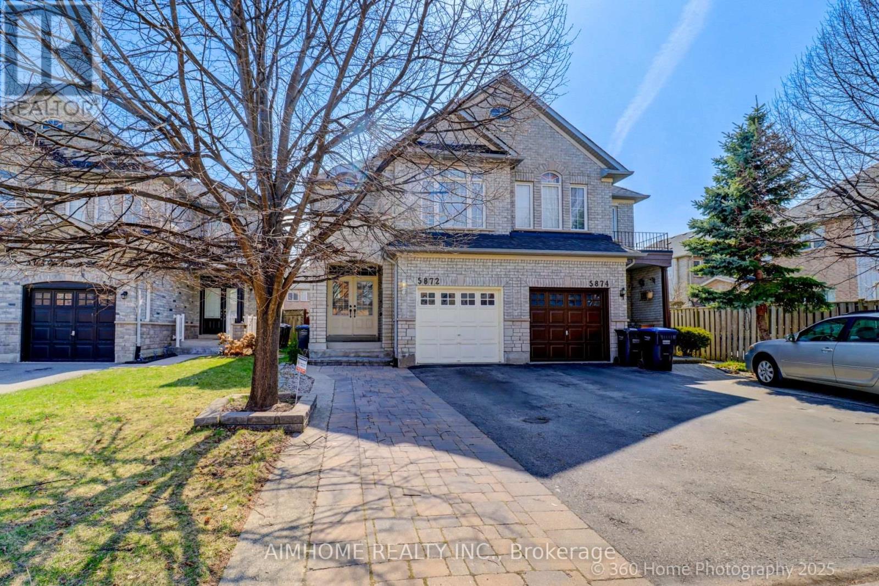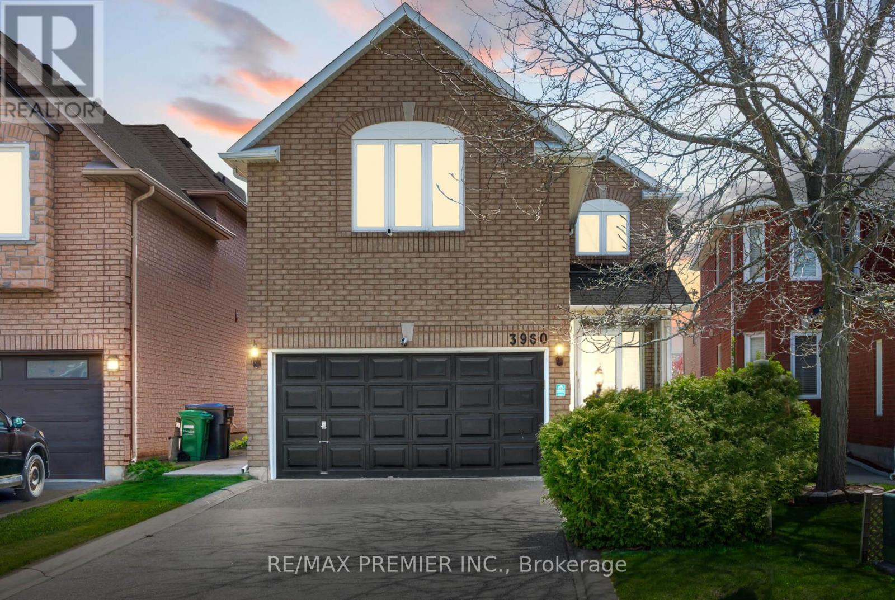Free account required
Unlock the full potential of your property search with a free account! Here's what you'll gain immediate access to:
- Exclusive Access to Every Listing
- Personalized Search Experience
- Favorite Properties at Your Fingertips
- Stay Ahead with Email Alerts
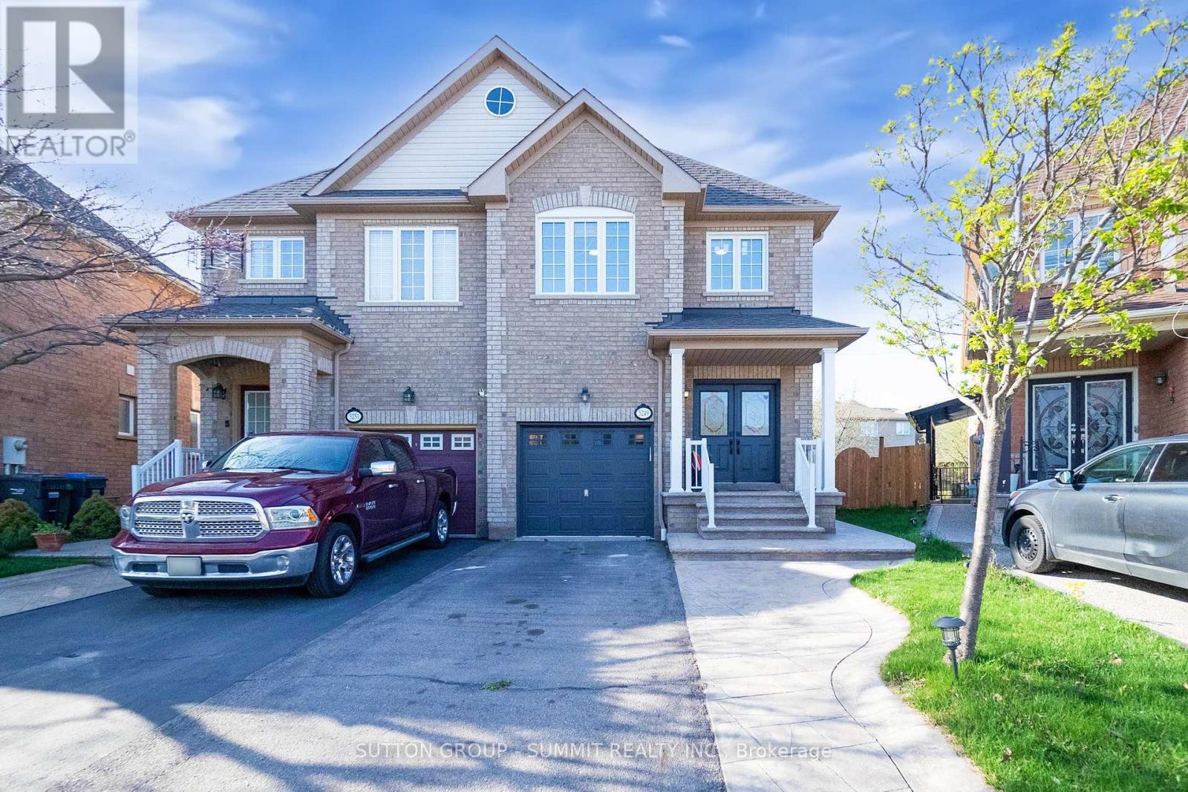
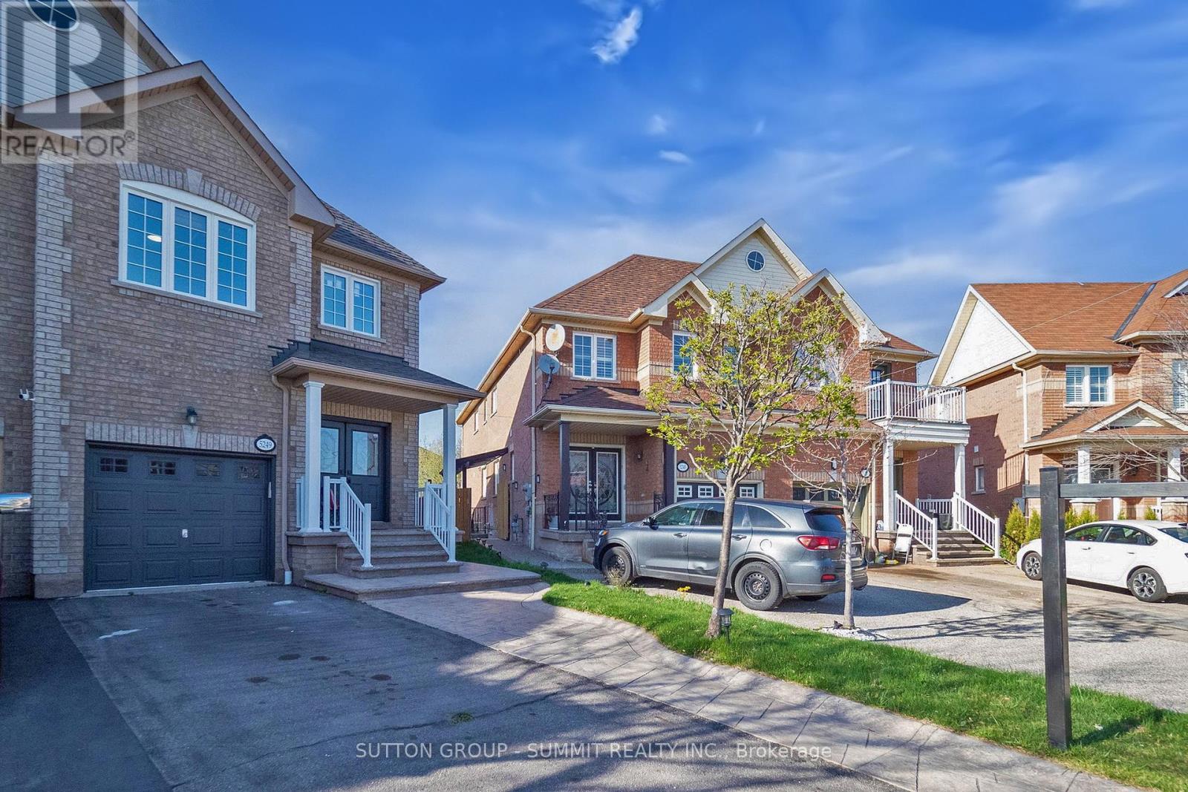
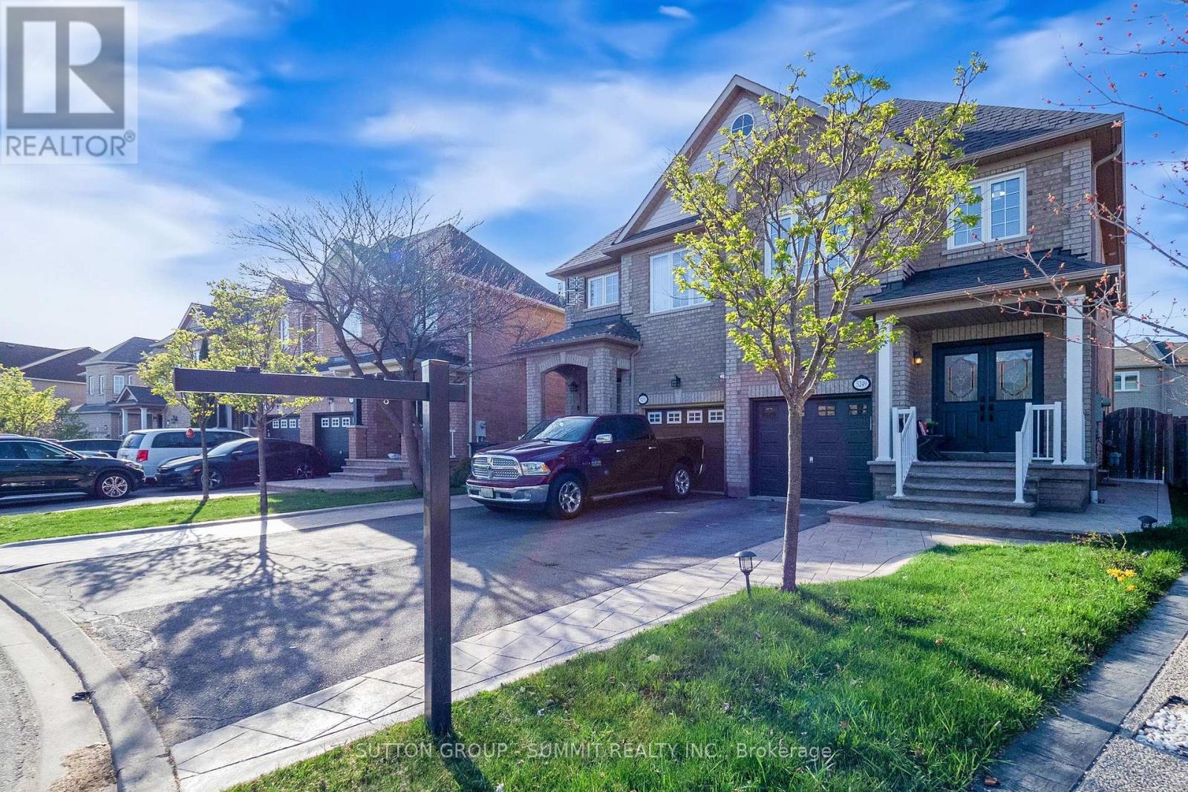

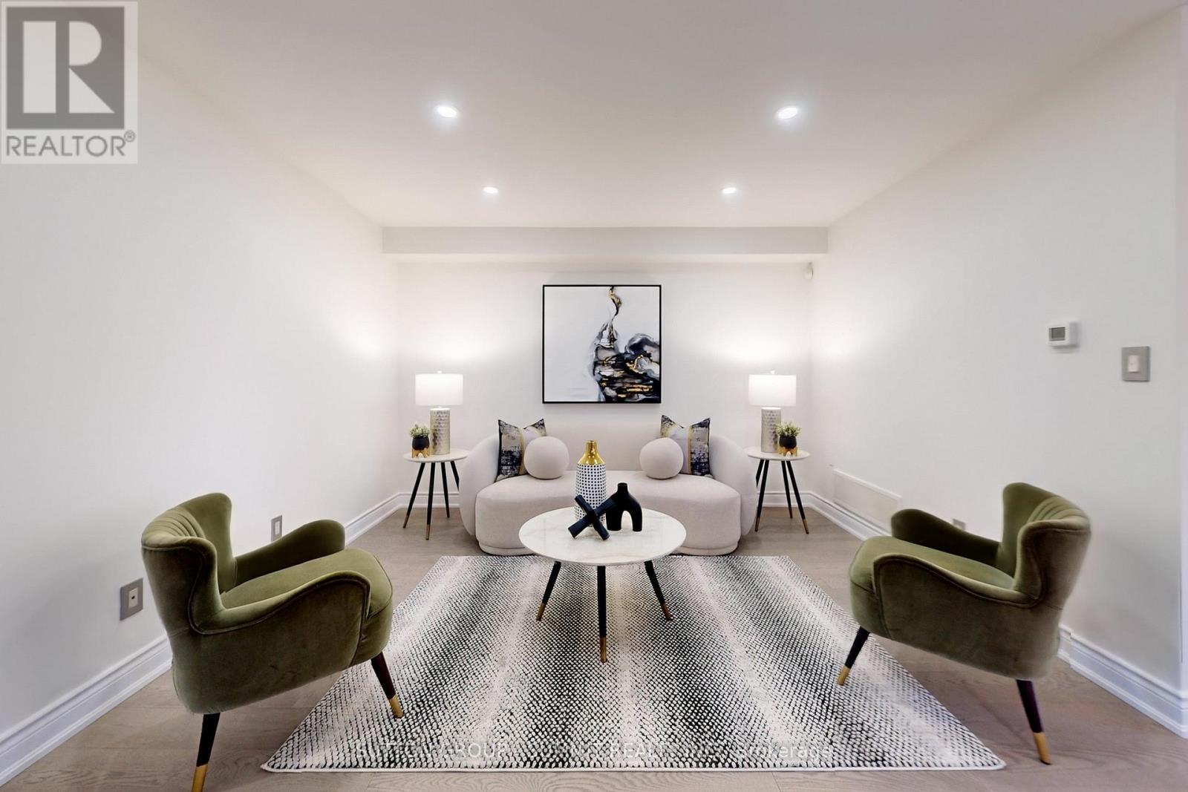
$990,000
5249 TRESCA TRAIL
Mississauga, Ontario, Ontario, L5M0C9
MLS® Number: W12118197
Property description
Locations.. Locations... Locations..This is 5249 Tresca Trail Located in the high demand Churchill Meadows area in Mississauga, close to the mall, Credit valley hospital, a few minutes away from the 403 highway exit, multiple highly rated schools, plenty of plazas and gas stations. Everything is convenient and acouple minutes walking distance. Come take a look at this amazing four bedroom fully renovated Semi-detached home. The ground floor has a functional layout that every buyer enjoys, with two sitting area spots, that combine the open concept and privacy together, keeping the living space in a private left space itself, when you walk through the house you will find the open concept bright functional kitchen fully renovated quartz counter top, S.S Appliances and plenty of cabinets, a built in Microwave along with a high end range hood (2020) (facing a bright & spacious breakfast area), you go through to find a beautiful open concept & cozy family roomthat has a bright window and fireplace with a view out to a private backyard with everything a buyer is looking for such as concrete stamp, gazebo, and landscaping to enjoy the summertime. Upstairs offers four bedrooms including a convenient laundry Washer & Dryer(2023), keeping morning routines easy.The basement comes with two full bedrooms with a potential separate entrance for extra income. It includes a three piece bathroom, a recreation area, a chic wall unit+fire place, T.V Mount, home theatre surround system, kitchenette, extra small fridge and freezer, and a fully Equipt Laundry room. Don't miss out on this opportunity with plenty of upgrades from top to bottom :TWO FIREPLACES, NEW WINDOWS(2023), LANDSCAPING(2024), NEW SHINGLES(2023), NEW ENGINEERING HARDWOOD FOR THE ENTIRE HOUSE(2025), NEW LANDRY ROOM UPSTAIRS(2025), NEW TWO BEDROOM IN BASEMENT(2025), FRESHLY PAINTED(2025), NEW CONCRETE(2017), WASHER & DRYER(2023), CENTRAL VACUUM, THOUSANDS OF OLLARS ADDED TO THIS HOUSE.EASY FOR SHOWINGS, BOOK IT ASAP.
Building information
Type
*****
Amenities
*****
Appliances
*****
Basement Development
*****
Basement Features
*****
Basement Type
*****
Construction Style Attachment
*****
Cooling Type
*****
Exterior Finish
*****
Fireplace Present
*****
Foundation Type
*****
Half Bath Total
*****
Heating Fuel
*****
Heating Type
*****
Size Interior
*****
Stories Total
*****
Utility Water
*****
Land information
Amenities
*****
Fence Type
*****
Sewer
*****
Size Depth
*****
Size Frontage
*****
Size Irregular
*****
Size Total
*****
Rooms
Ground level
Family room
*****
Kitchen
*****
Dining room
*****
Living room
*****
Lower level
Bathroom
*****
Kitchen
*****
Recreational, Games room
*****
Bedroom
*****
Bedroom
*****
Second level
Laundry room
*****
Bedroom 4
*****
Bedroom 3
*****
Bedroom 2
*****
Great room
*****
Bathroom
*****
Bathroom
*****
Ground level
Family room
*****
Kitchen
*****
Dining room
*****
Living room
*****
Lower level
Bathroom
*****
Kitchen
*****
Recreational, Games room
*****
Bedroom
*****
Bedroom
*****
Second level
Laundry room
*****
Bedroom 4
*****
Bedroom 3
*****
Bedroom 2
*****
Great room
*****
Bathroom
*****
Bathroom
*****
Ground level
Family room
*****
Kitchen
*****
Dining room
*****
Living room
*****
Lower level
Bathroom
*****
Kitchen
*****
Recreational, Games room
*****
Bedroom
*****
Bedroom
*****
Second level
Laundry room
*****
Bedroom 4
*****
Bedroom 3
*****
Bedroom 2
*****
Great room
*****
Bathroom
*****
Bathroom
*****
Ground level
Family room
*****
Kitchen
*****
Courtesy of SUTTON GROUP - SUMMIT REALTY INC.
Book a Showing for this property
Please note that filling out this form you'll be registered and your phone number without the +1 part will be used as a password.
