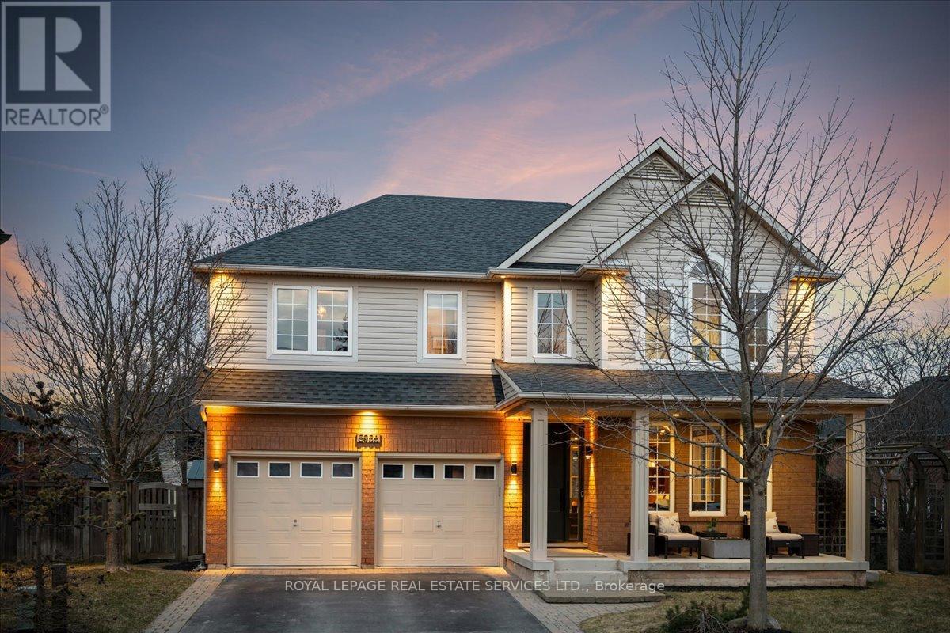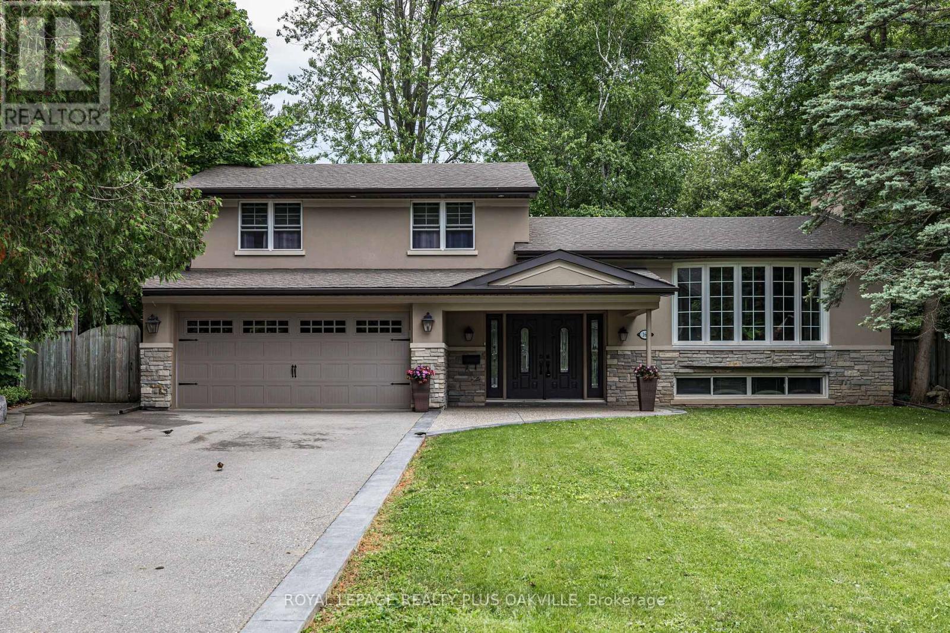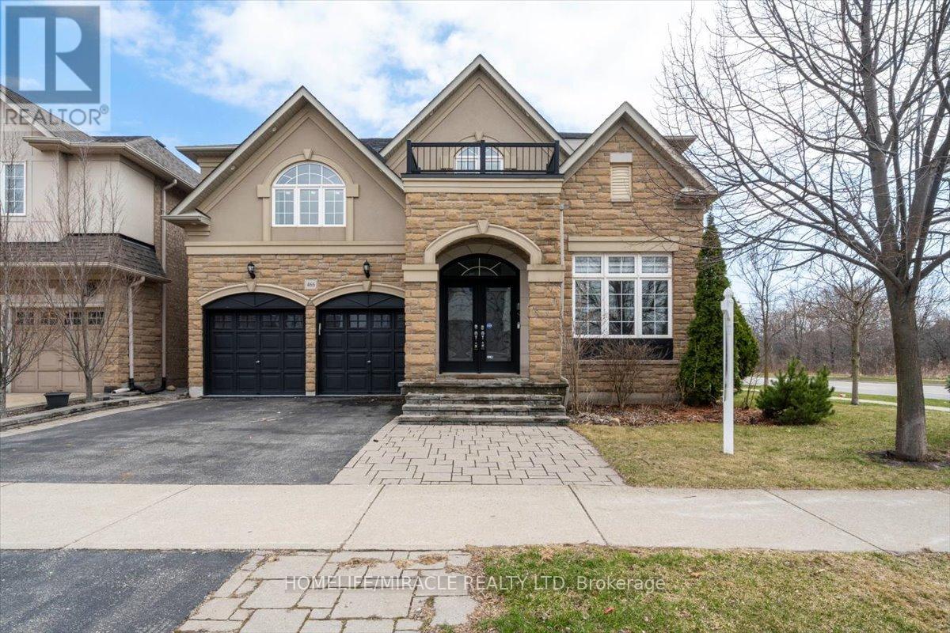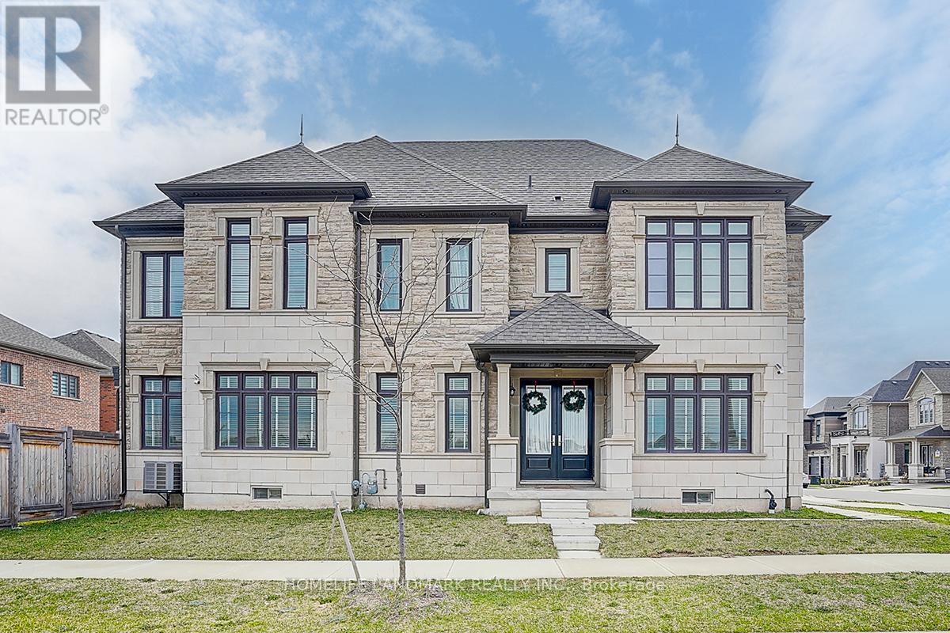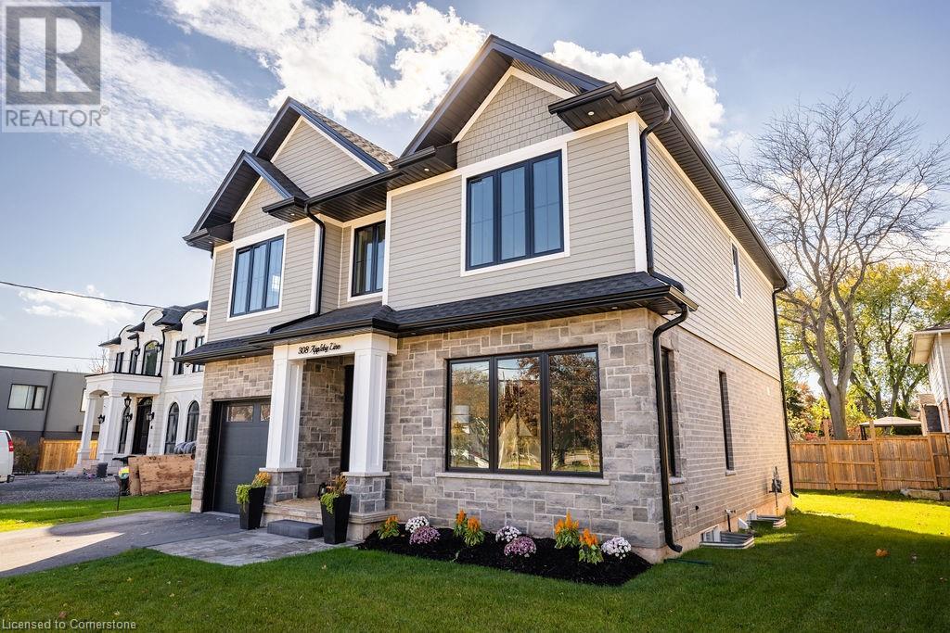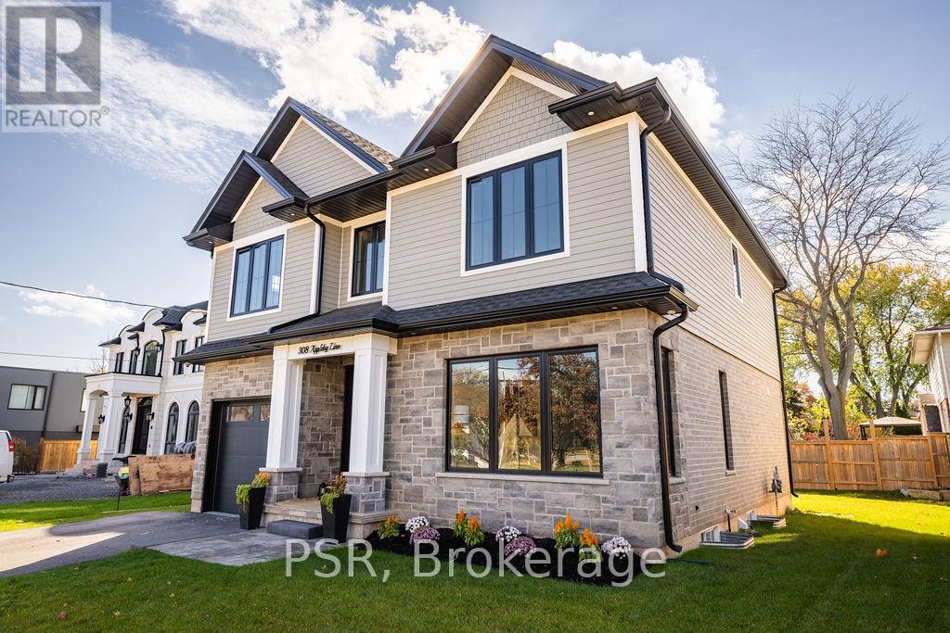Free account required
Unlock the full potential of your property search with a free account! Here's what you'll gain immediate access to:
- Exclusive Access to Every Listing
- Personalized Search Experience
- Favorite Properties at Your Fingertips
- Stay Ahead with Email Alerts





$1,888,000
3456 REBECCA STREET
Oakville, Ontario, Ontario, L6L6X9
MLS® Number: W12118794
Property description
Welcome to this fully upgraded luxury executive home offering over 4,500 sq. ft. of elegant living space in the prestigious Bronte neighborhood. Ideally located just minutes from the lake, marina, parks, top-rated schools, shops, and restaurants. This stunning property features a brand new oversized entrance door, open-to-above foyer, and an inviting family room with custom accent wall, built-in cabinetry, and a sleek new fireplace. The brand new chefs kitchen boasts a waterfall island, handle-less cabinetry, built-in appliances, and premium 24x48 tiles. Additional highlights include: Main floor office and upgraded laundry room. Brand new hardwood floors throughout the second level. Spacious primary bedroom with custom accent wall, barn door, walk-in closet, and spa-inspired ensuite with frameless glass shower and soaker tub. Renovated bathrooms with new vanities and flooring. Elegant crown molding and pot lights on main floor and in primary ensuite. The fully finished basement offers a large rec room, entertainment/play area, 4-piece bathroom, and custom bar. Enjoy the backyard green oasis, perfect for relaxation or entertaining. Freshly painted throughout with a new furnace installed. Move-in ready! Don't miss this exceptional opportunity in one of Oakville's most sought-after communities! * Priced to Sell *
Building information
Type
*****
Age
*****
Amenities
*****
Appliances
*****
Basement Development
*****
Basement Type
*****
Construction Style Attachment
*****
Cooling Type
*****
Exterior Finish
*****
Fireplace Present
*****
FireplaceTotal
*****
Foundation Type
*****
Half Bath Total
*****
Heating Fuel
*****
Heating Type
*****
Size Interior
*****
Stories Total
*****
Utility Water
*****
Land information
Amenities
*****
Landscape Features
*****
Sewer
*****
Size Depth
*****
Size Frontage
*****
Size Irregular
*****
Size Total
*****
Rooms
Main level
Family room
*****
Eating area
*****
Kitchen
*****
Dining room
*****
Living room
*****
Office
*****
Basement
Media
*****
Recreational, Games room
*****
Second level
Bedroom 4
*****
Bedroom 3
*****
Bedroom 2
*****
Primary Bedroom
*****
Main level
Family room
*****
Eating area
*****
Kitchen
*****
Dining room
*****
Living room
*****
Office
*****
Basement
Media
*****
Recreational, Games room
*****
Second level
Bedroom 4
*****
Bedroom 3
*****
Bedroom 2
*****
Primary Bedroom
*****
Main level
Family room
*****
Eating area
*****
Kitchen
*****
Dining room
*****
Living room
*****
Office
*****
Basement
Media
*****
Recreational, Games room
*****
Second level
Bedroom 4
*****
Bedroom 3
*****
Bedroom 2
*****
Primary Bedroom
*****
Main level
Family room
*****
Eating area
*****
Kitchen
*****
Dining room
*****
Living room
*****
Office
*****
Basement
Media
*****
Recreational, Games room
*****
Second level
Bedroom 4
*****
Bedroom 3
*****
Bedroom 2
*****
Primary Bedroom
*****
Courtesy of RIGHT AT HOME REALTY
Book a Showing for this property
Please note that filling out this form you'll be registered and your phone number without the +1 part will be used as a password.

