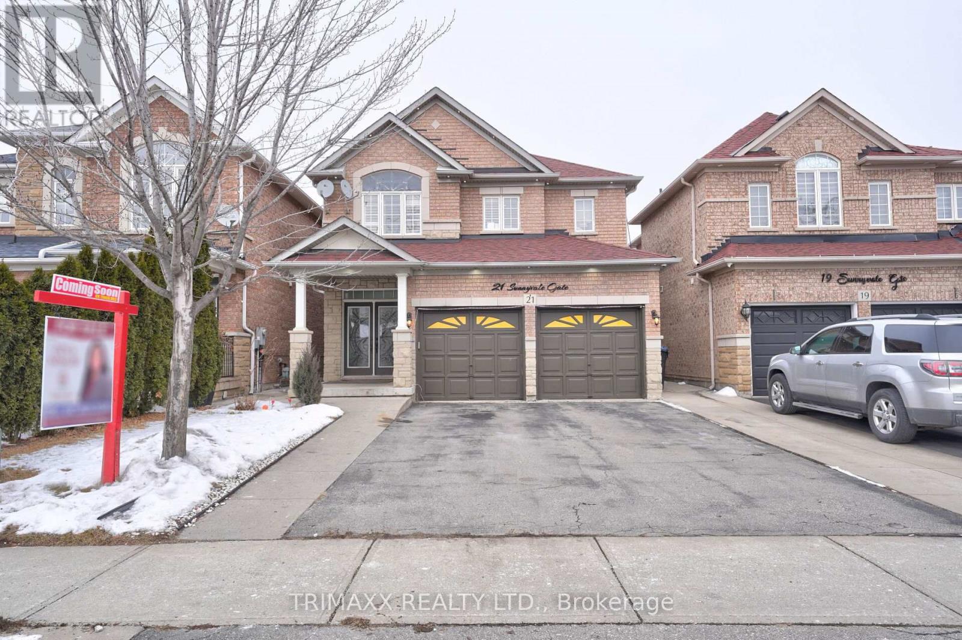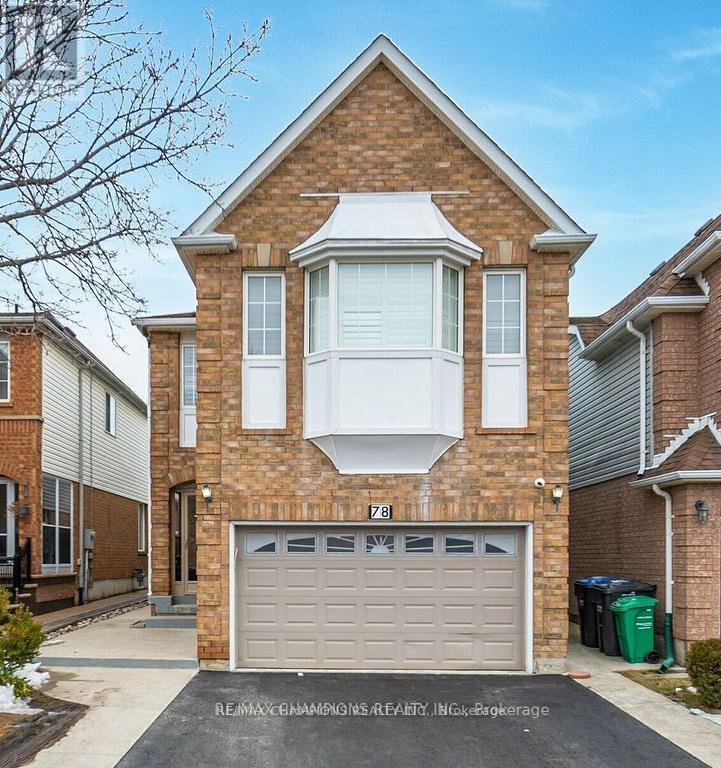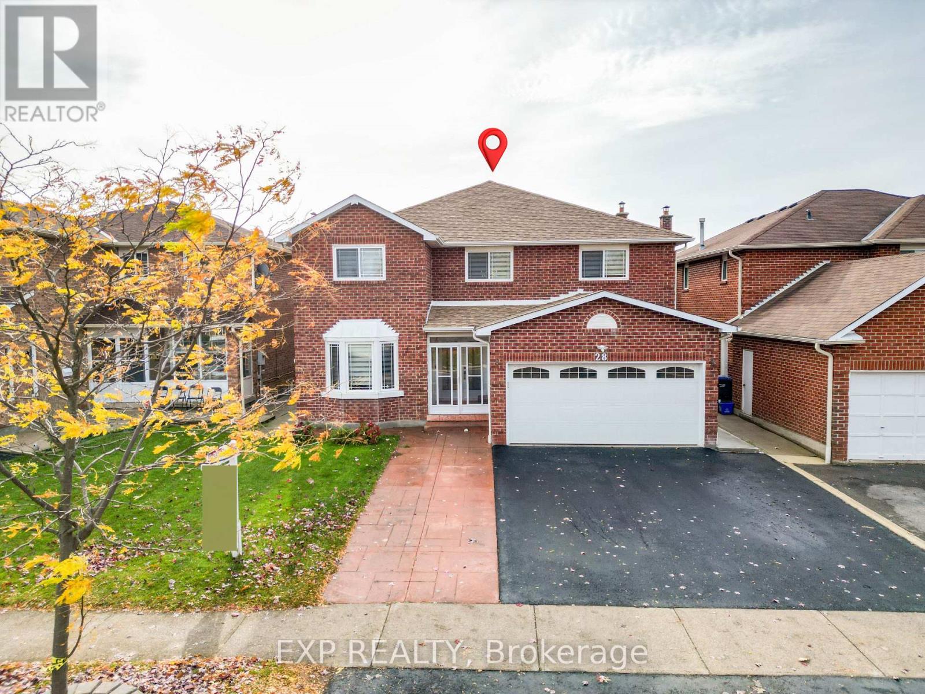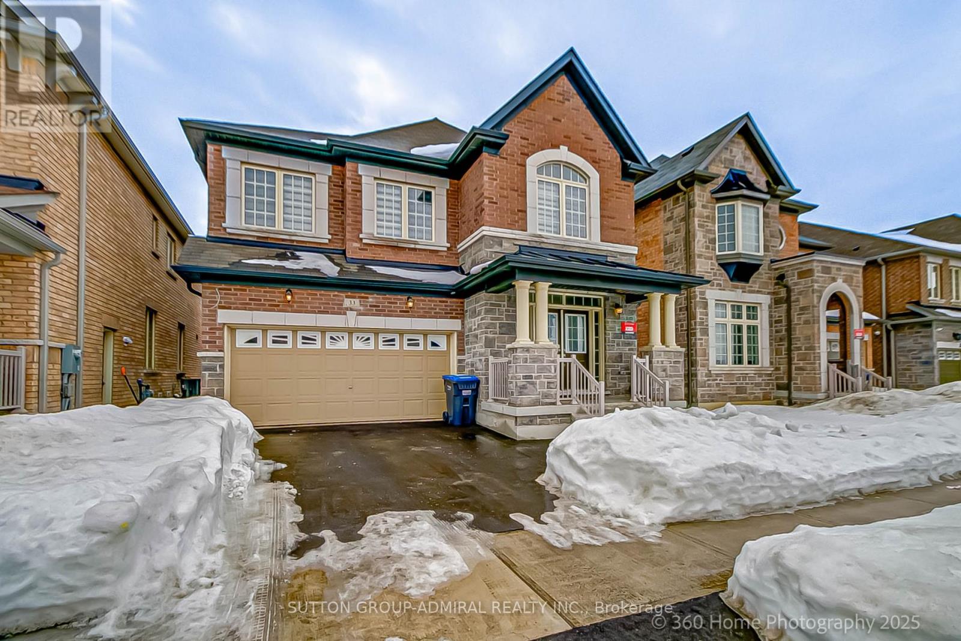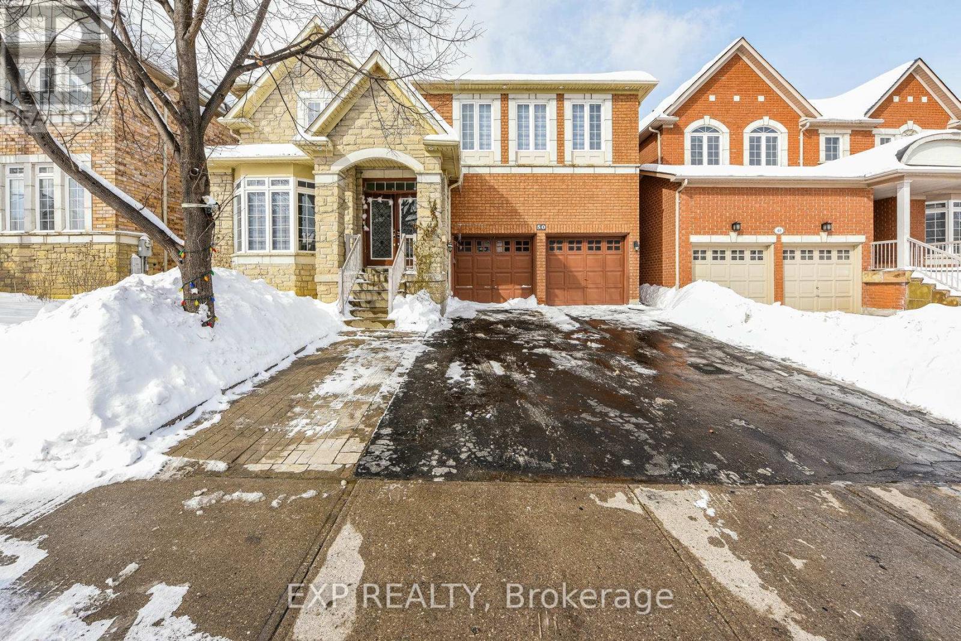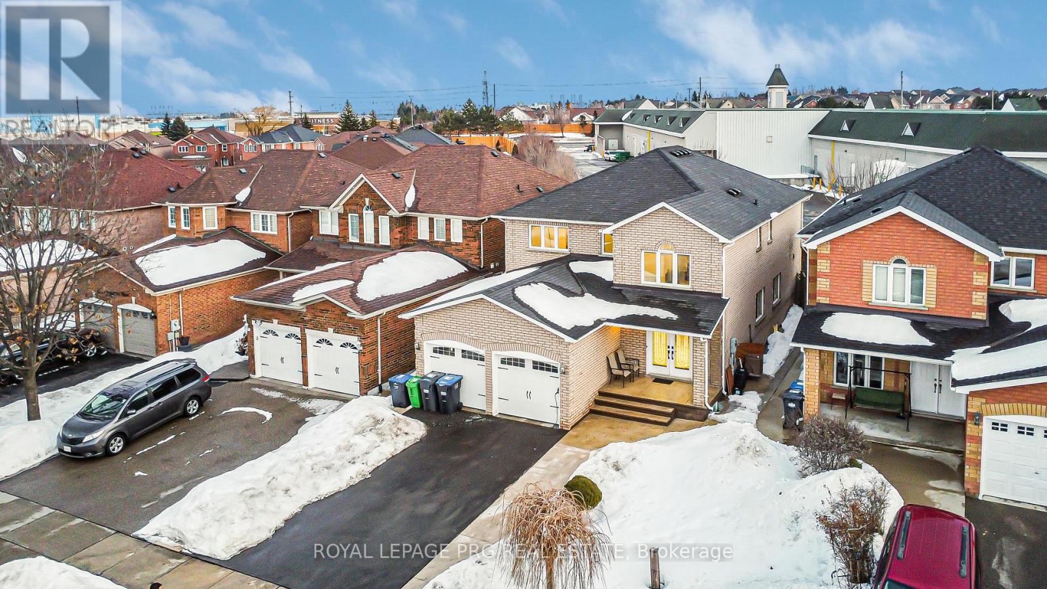Free account required
Unlock the full potential of your property search with a free account! Here's what you'll gain immediate access to:
- Exclusive Access to Every Listing
- Personalized Search Experience
- Favorite Properties at Your Fingertips
- Stay Ahead with Email Alerts
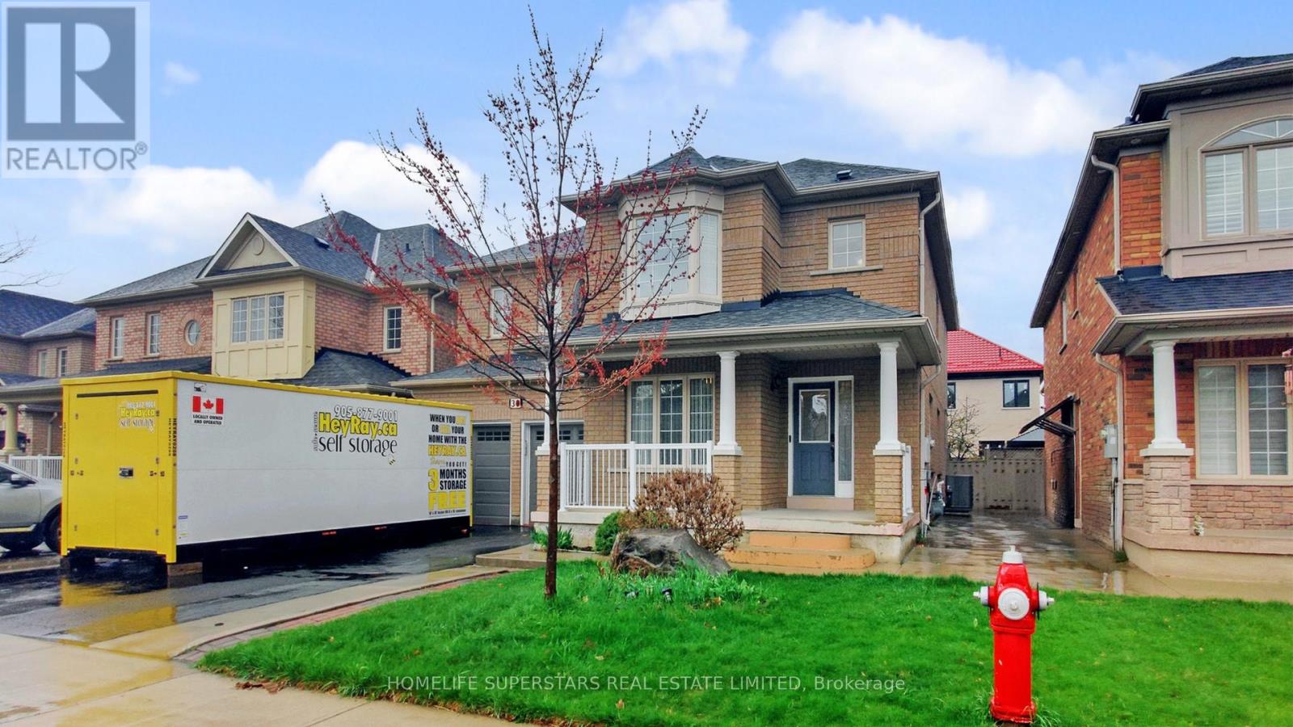
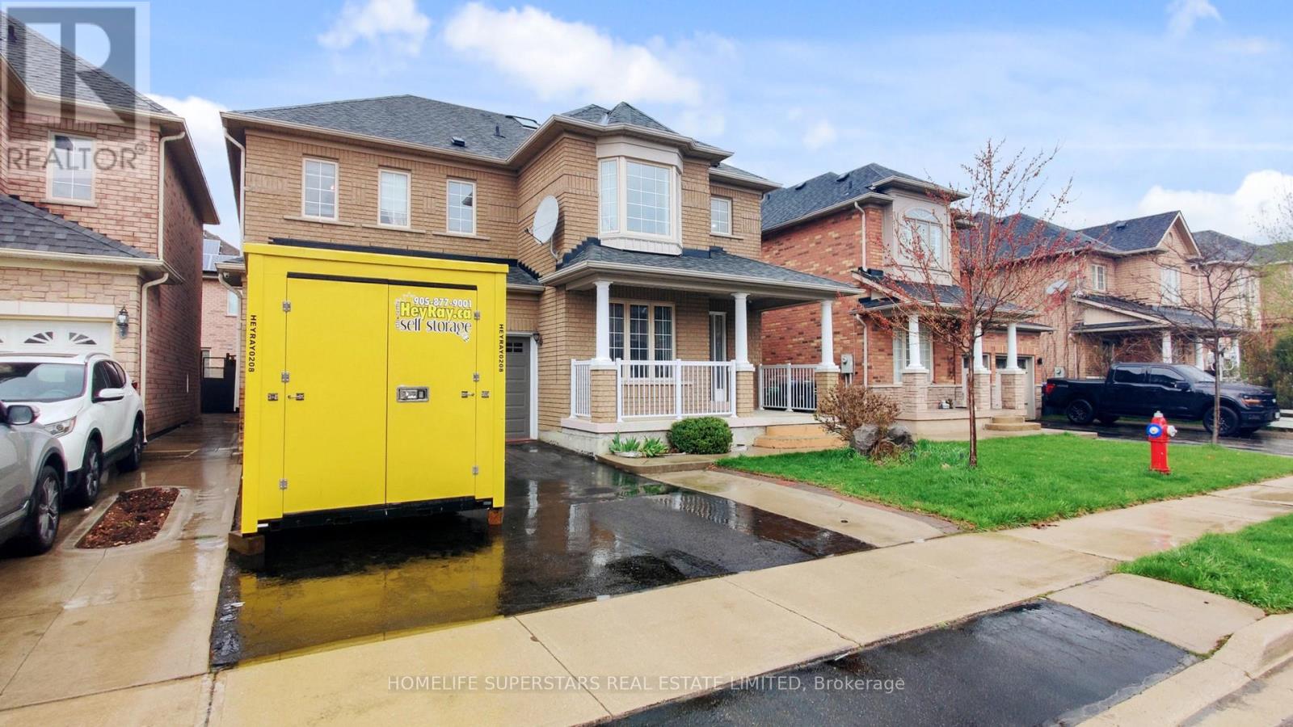
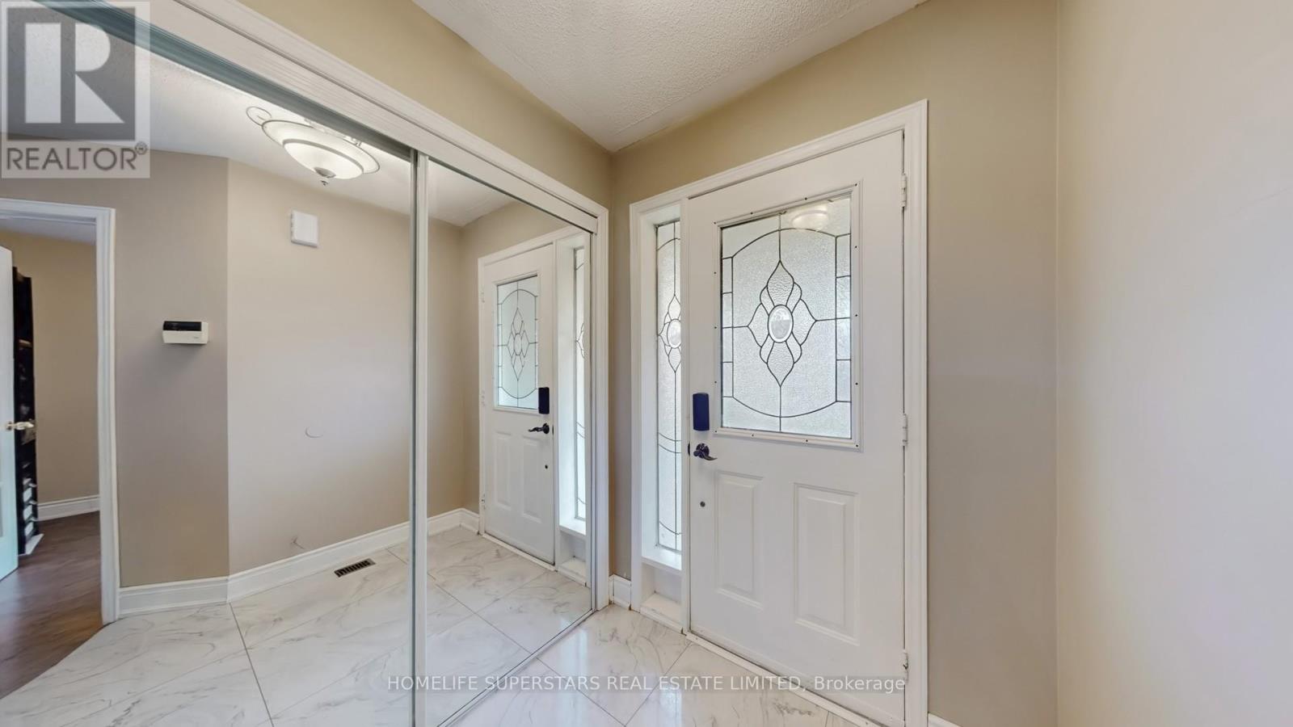

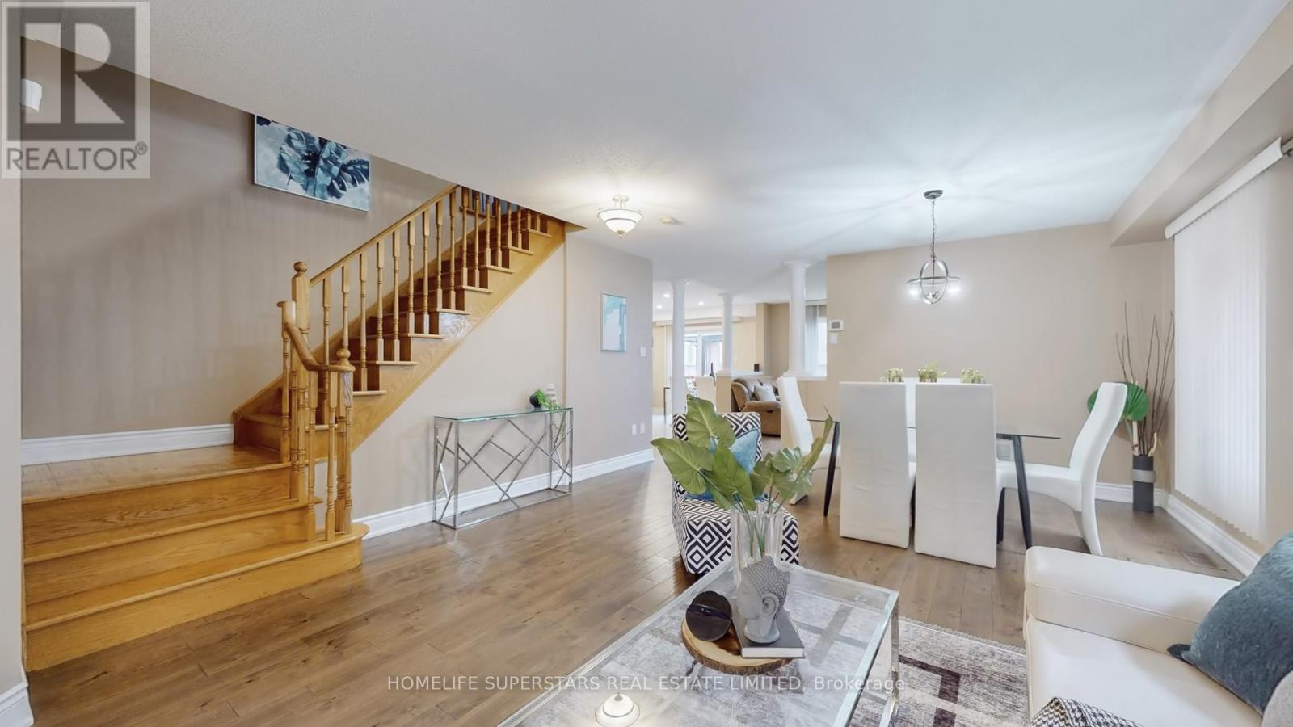
$1,349,900
30 HOPECREST PLACE
Brampton, Ontario, Ontario, L6R2T8
MLS® Number: W12122833
Property description
Welcome to this stunning 5-bedroom home, approximately 2,700 sq. ft., located in one of Brampton's most desirable neighbourhoods. Offered for sale for the first time by the original owner, this beautifully maintained property features three full bathrooms on the second floor and a finished basement with a separate entrance through the garage perfect for an extended family or potential rental income. The main floor boasts an open-concept living and dining area, a spacious family room with a cozy fireplace, and an upgraded eat-in kitchen with ample cabinetry that any home chef will love. Step out to a beautiful backyard with deck and Gazebo for relaxation and BarBQ.A large laundry room also serves as a mudroom with convenient access to the double car garage. Upstairs, a bright skylight fills the hallway with natural light. The primary bedroom features a luxurious ensuite with his-and-hers vanities and a custom spa-inspired shower with body jets. Two additional bedrooms are connected to a semi-ensuite, and with a total of three full bathrooms upstairs, comfort and privacy are ensured for the whole family. The home is carpet-free throughout for easy maintenance. The finished basement includes a full-sized kitchen, a spacious living room, an oversized bedroom, an additional room currently used as a nursery or office, a huge storage room that could easily be converted into another bedroom, and a separate laundry area. Located within walking distance to elementary, middle, and high schools both public and Catholic and close to recreational centres, libraries, golf courses, parks, places of worship, shopping, banks, public transit, major highways, and employment areas, this love-filled home offers everything a growing or multi-generational family could need.
Building information
Type
*****
Amenities
*****
Appliances
*****
Basement Development
*****
Basement Features
*****
Basement Type
*****
Construction Style Attachment
*****
Cooling Type
*****
Exterior Finish
*****
Fireplace Present
*****
FireplaceTotal
*****
Flooring Type
*****
Foundation Type
*****
Half Bath Total
*****
Heating Fuel
*****
Heating Type
*****
Size Interior
*****
Stories Total
*****
Utility Water
*****
Land information
Amenities
*****
Sewer
*****
Size Depth
*****
Size Frontage
*****
Size Irregular
*****
Size Total
*****
Rooms
Main level
Eating area
*****
Kitchen
*****
Family room
*****
Office
*****
Dining room
*****
Living room
*****
Basement
Office
*****
Bedroom
*****
Kitchen
*****
Living room
*****
Second level
Bedroom 4
*****
Bedroom 3
*****
Bedroom 2
*****
Primary Bedroom
*****
Bedroom 5
*****
Main level
Eating area
*****
Kitchen
*****
Family room
*****
Office
*****
Dining room
*****
Living room
*****
Basement
Office
*****
Bedroom
*****
Kitchen
*****
Living room
*****
Second level
Bedroom 4
*****
Bedroom 3
*****
Bedroom 2
*****
Primary Bedroom
*****
Bedroom 5
*****
Main level
Eating area
*****
Kitchen
*****
Family room
*****
Office
*****
Dining room
*****
Living room
*****
Basement
Office
*****
Bedroom
*****
Kitchen
*****
Living room
*****
Second level
Bedroom 4
*****
Bedroom 3
*****
Bedroom 2
*****
Primary Bedroom
*****
Bedroom 5
*****
Main level
Eating area
*****
Kitchen
*****
Family room
*****
Office
*****
Dining room
*****
Courtesy of HOMELIFE SUPERSTARS REAL ESTATE LIMITED
Book a Showing for this property
Please note that filling out this form you'll be registered and your phone number without the +1 part will be used as a password.

