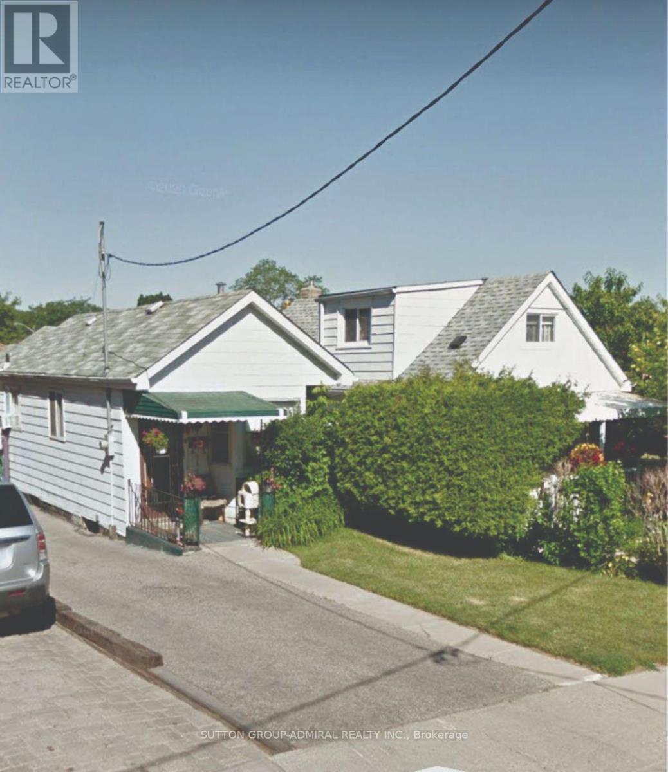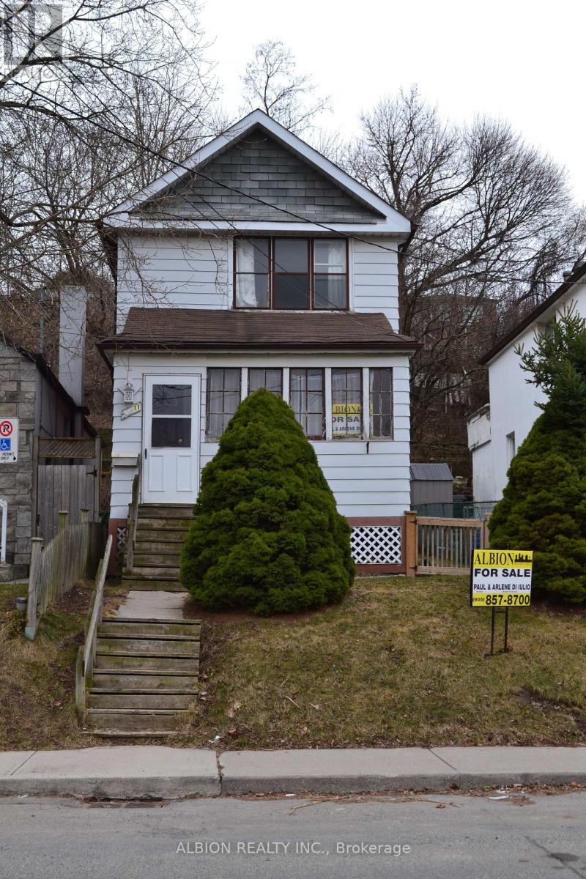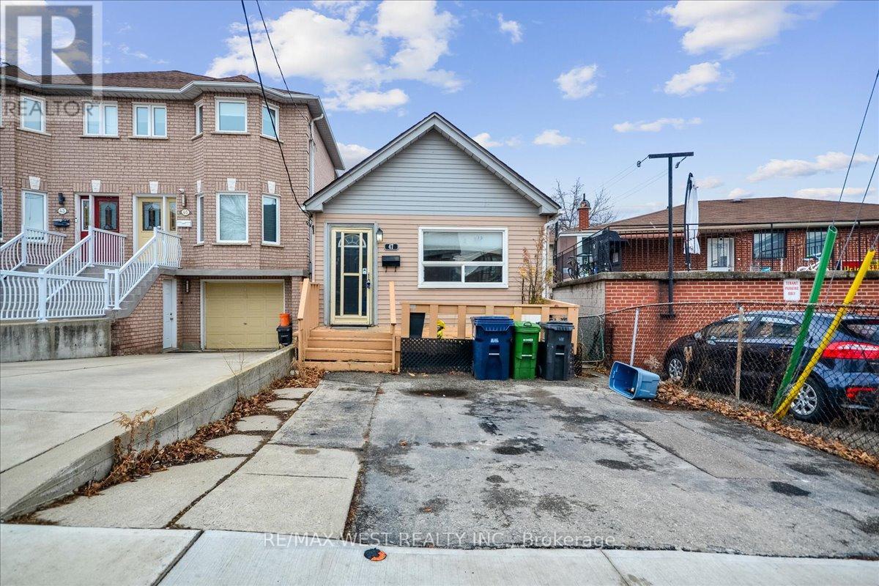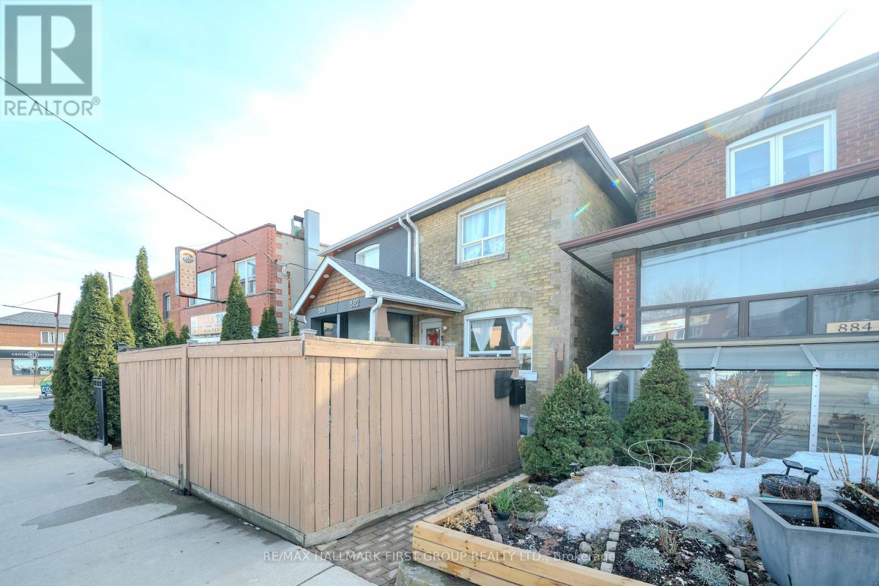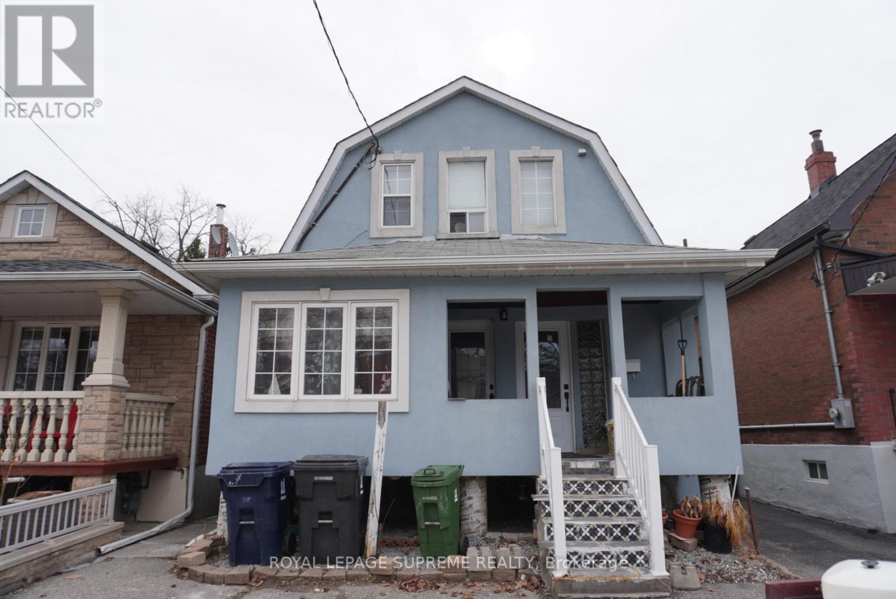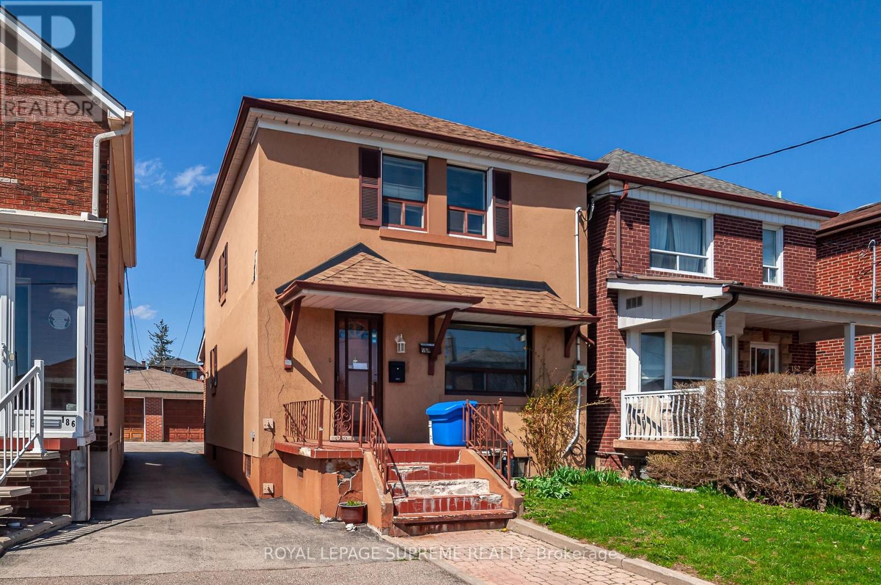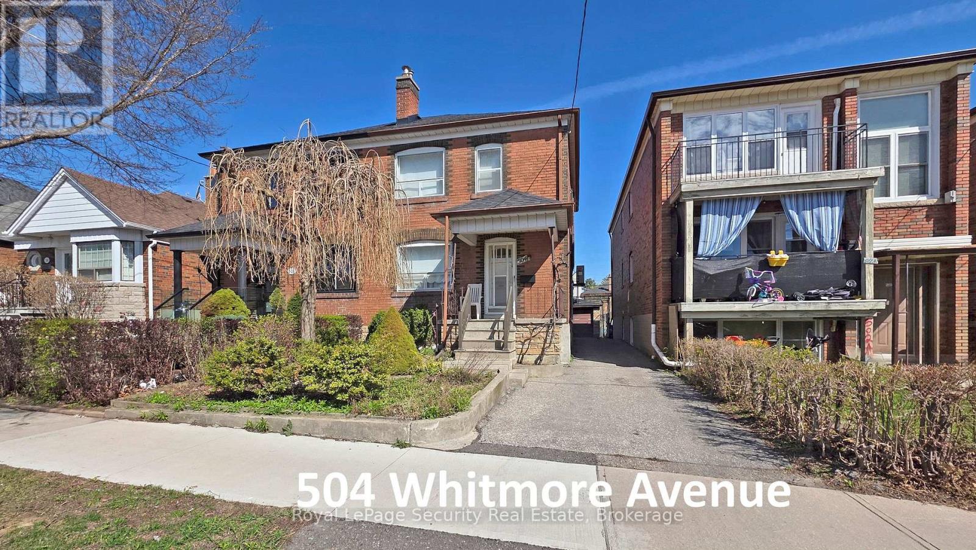Free account required
Unlock the full potential of your property search with a free account! Here's what you'll gain immediate access to:
- Exclusive Access to Every Listing
- Personalized Search Experience
- Favorite Properties at Your Fingertips
- Stay Ahead with Email Alerts
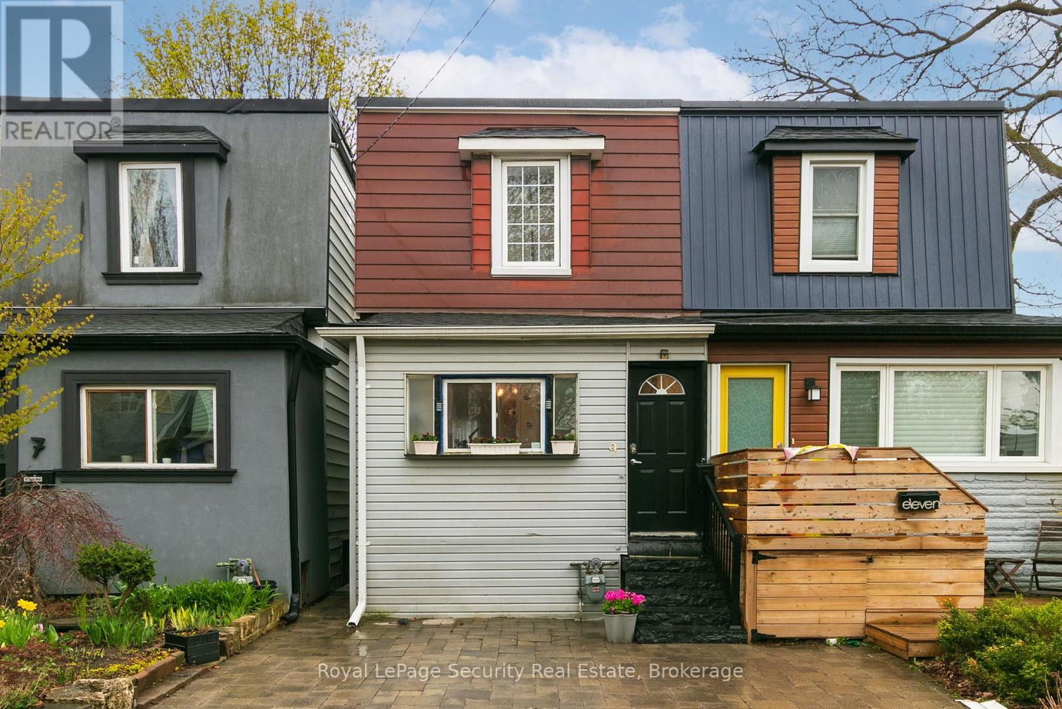
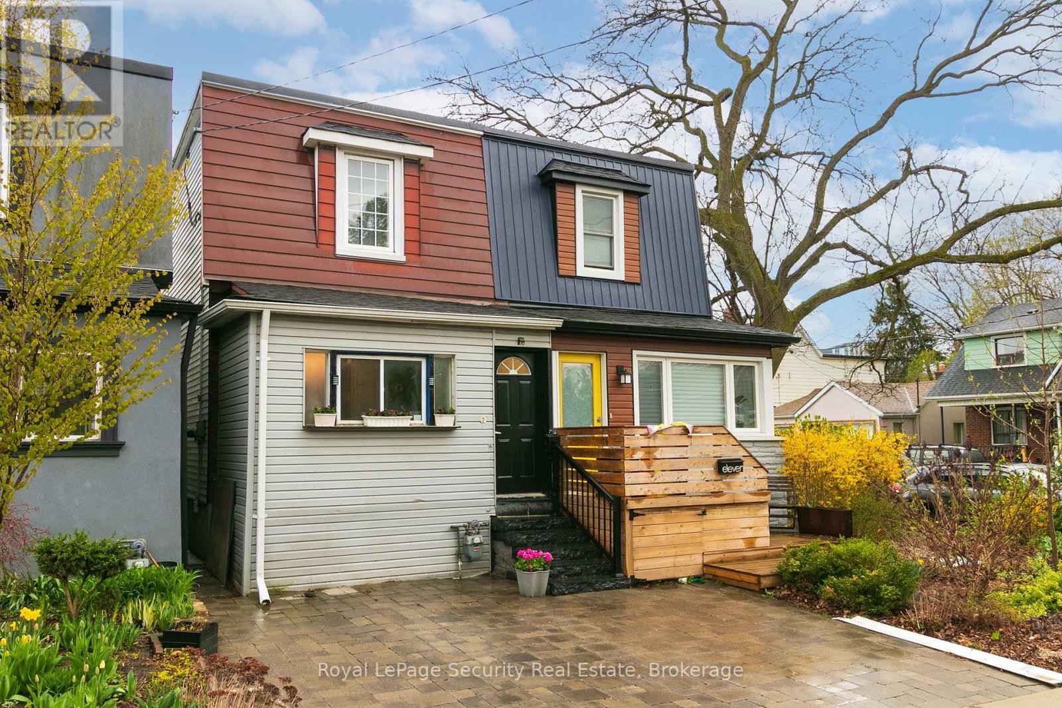
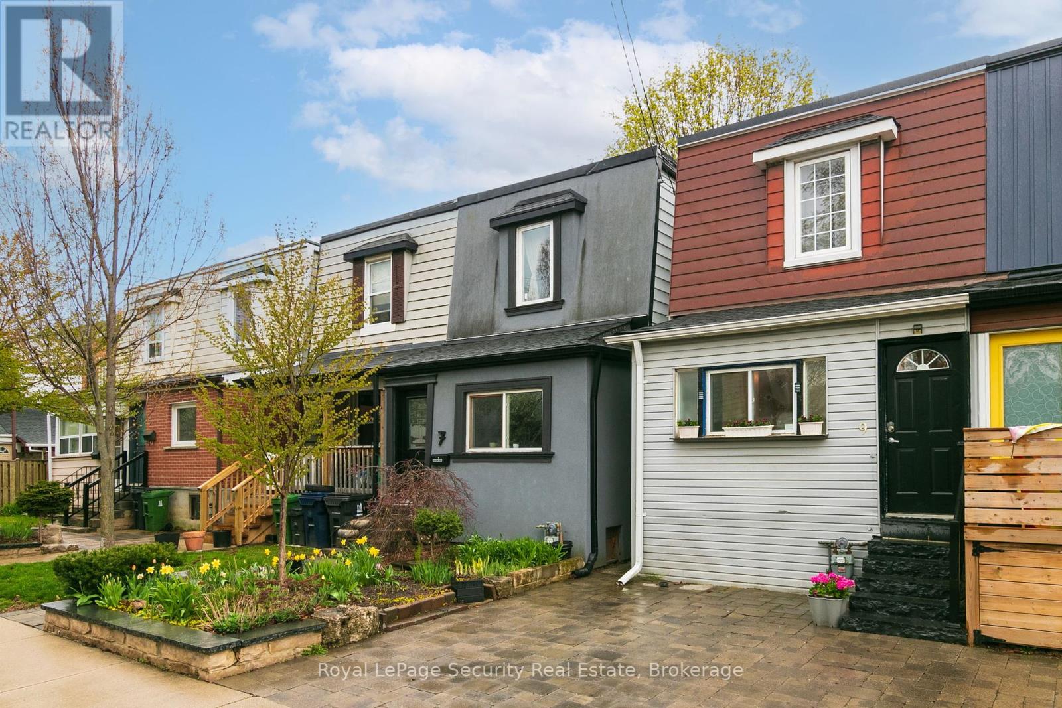
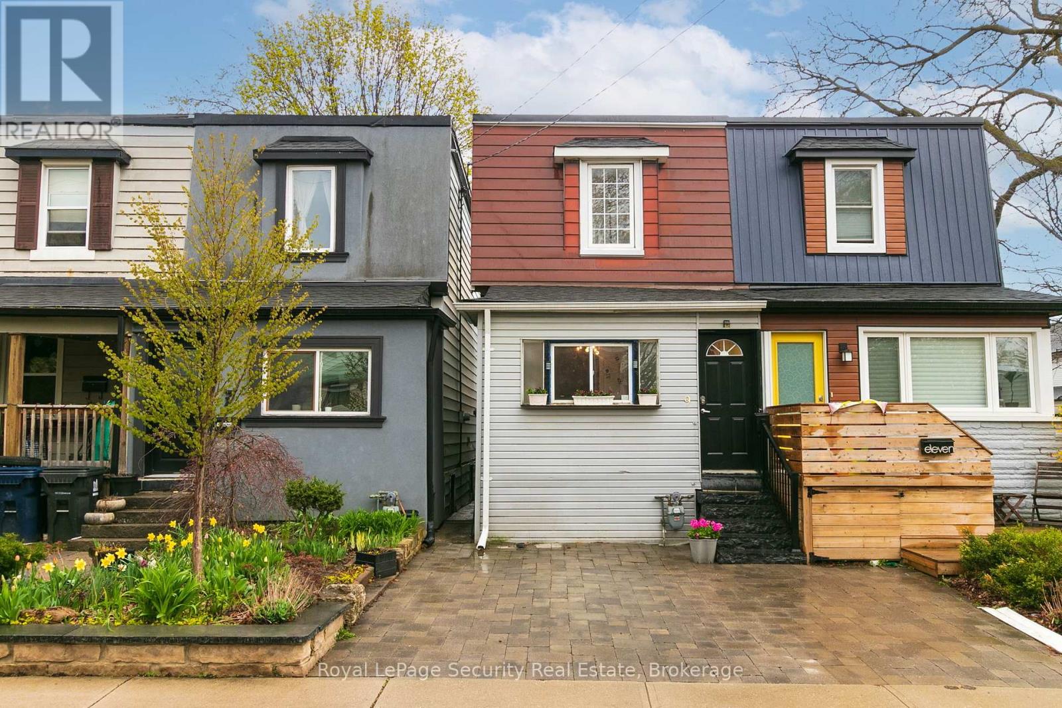
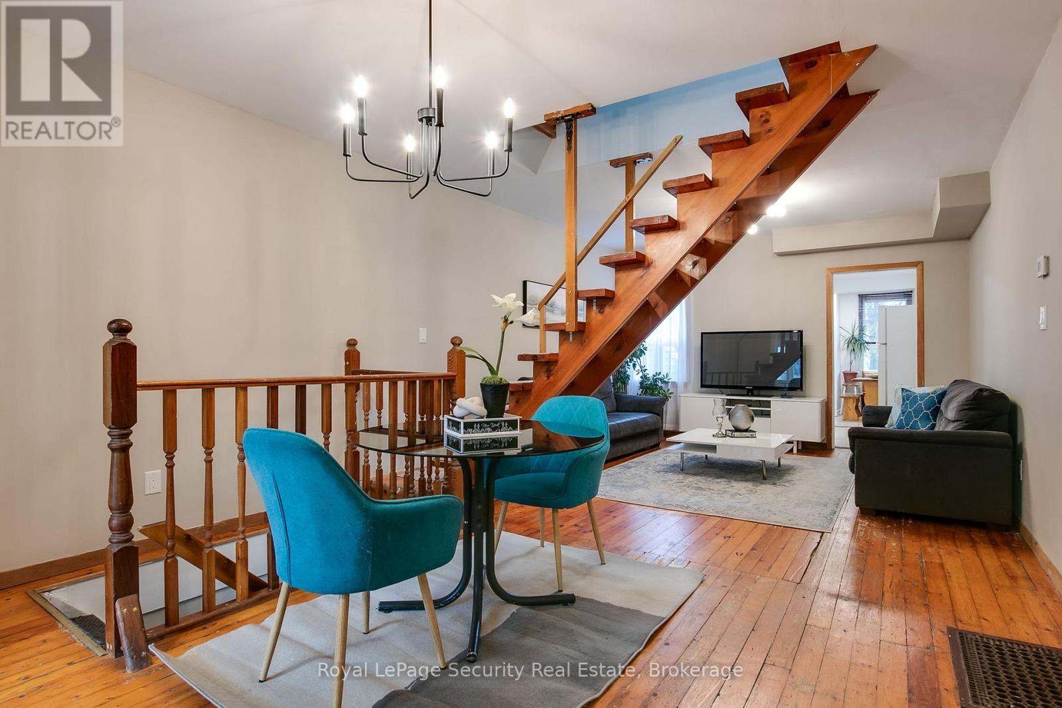
$699,900
9 HOWICK AVENUE
Toronto, Ontario, Ontario, M6N1M9
MLS® Number: W12124124
Property description
Welcome to this beautifully maintained 2 bedroom, 2 bath home nestled in the vibrant and sought-after Junction neighbourhood. This inviting property features a finished basement with a full bathroom-perfect as an additional living space. Enjoy the rare convenience of legal front pad parking, a true luxury in this area. The main floor level boasts a functional layout with bright, open living and dining spaces, an updated kitchen with quartz counters and a walkout to a private fenced yard. Above, on the second floor a skylight floods the stairwell with natural light, two bedrooms with closets for storage and a full bath. Located on a quiet, family friendly area, with schools, cafes, shops, parks and transit at your doorstep.
Building information
Type
*****
Age
*****
Appliances
*****
Basement Development
*****
Basement Type
*****
Construction Style Attachment
*****
Cooling Type
*****
Exterior Finish
*****
Fire Protection
*****
Flooring Type
*****
Foundation Type
*****
Heating Fuel
*****
Heating Type
*****
Size Interior
*****
Stories Total
*****
Utility Water
*****
Land information
Sewer
*****
Size Depth
*****
Size Frontage
*****
Size Irregular
*****
Size Total
*****
Rooms
Main level
Den
*****
Eating area
*****
Kitchen
*****
Living room
*****
Dining room
*****
Foyer
*****
Basement
Laundry room
*****
Recreational, Games room
*****
Second level
Bedroom 2
*****
Primary Bedroom
*****
Main level
Den
*****
Eating area
*****
Kitchen
*****
Living room
*****
Dining room
*****
Foyer
*****
Basement
Laundry room
*****
Recreational, Games room
*****
Second level
Bedroom 2
*****
Primary Bedroom
*****
Main level
Den
*****
Eating area
*****
Kitchen
*****
Living room
*****
Dining room
*****
Foyer
*****
Basement
Laundry room
*****
Recreational, Games room
*****
Second level
Bedroom 2
*****
Primary Bedroom
*****
Courtesy of Royal LePage Security Real Estate
Book a Showing for this property
Please note that filling out this form you'll be registered and your phone number without the +1 part will be used as a password.
