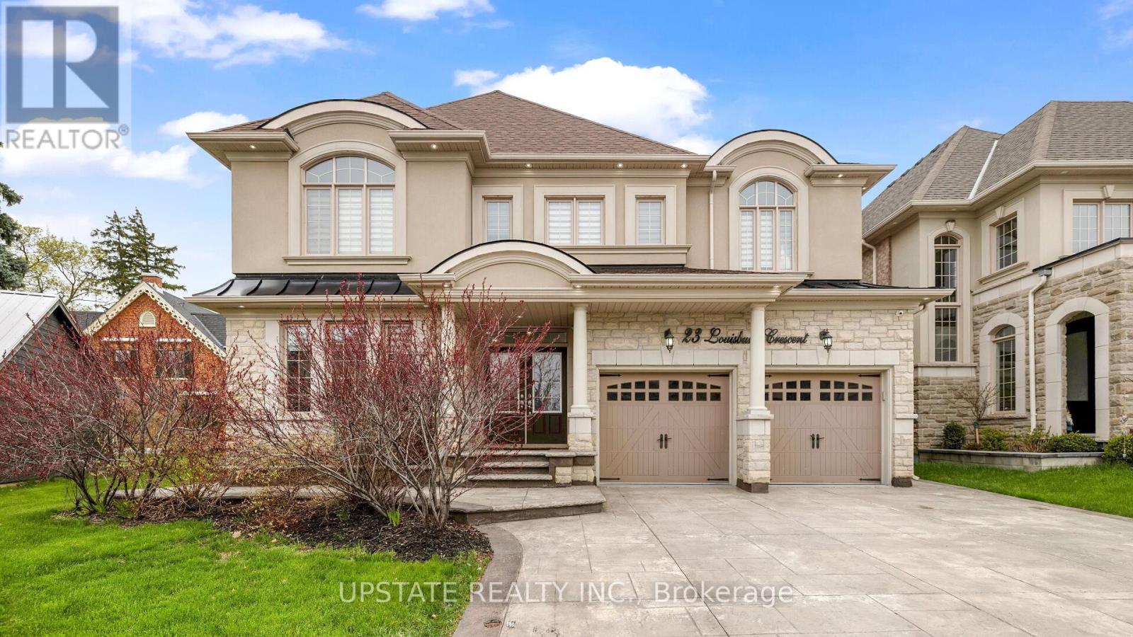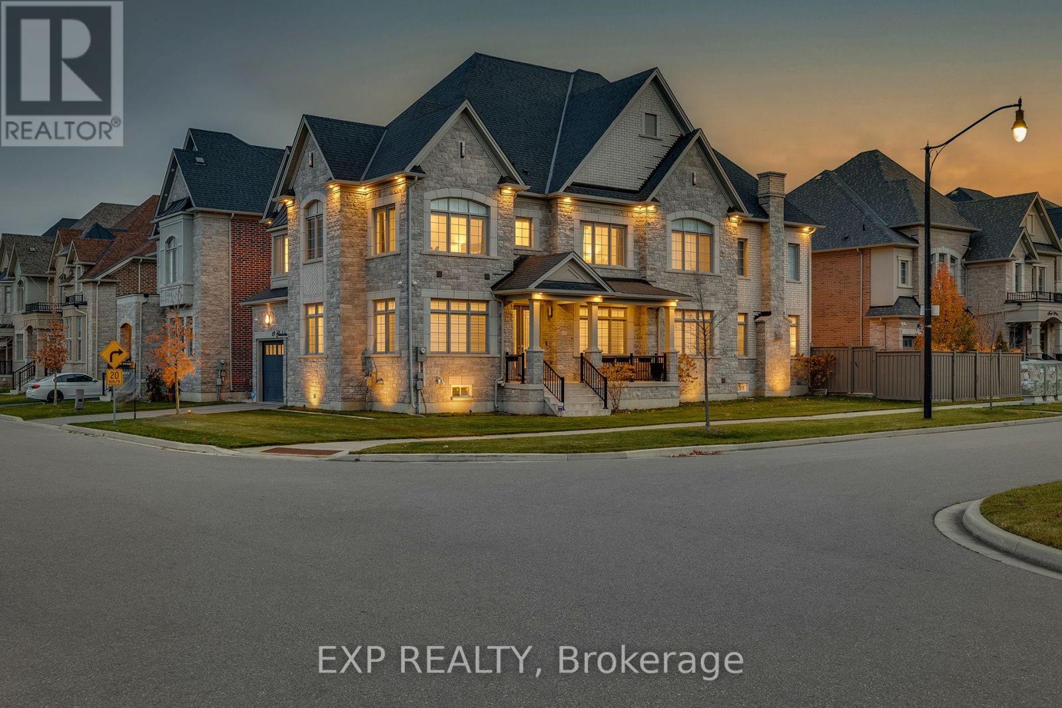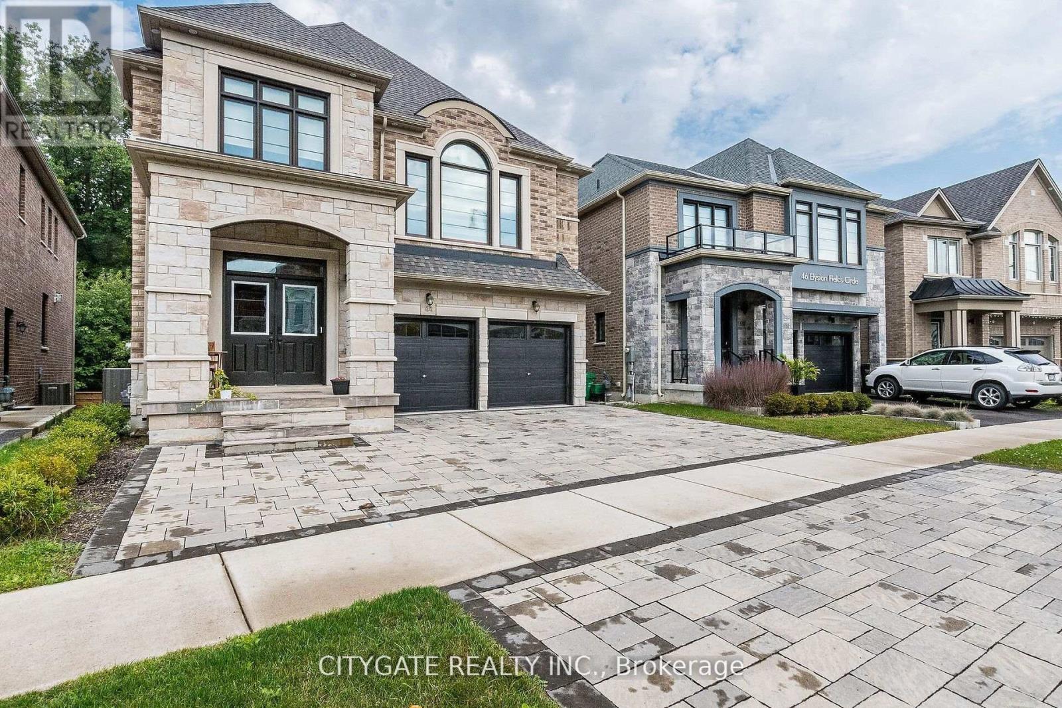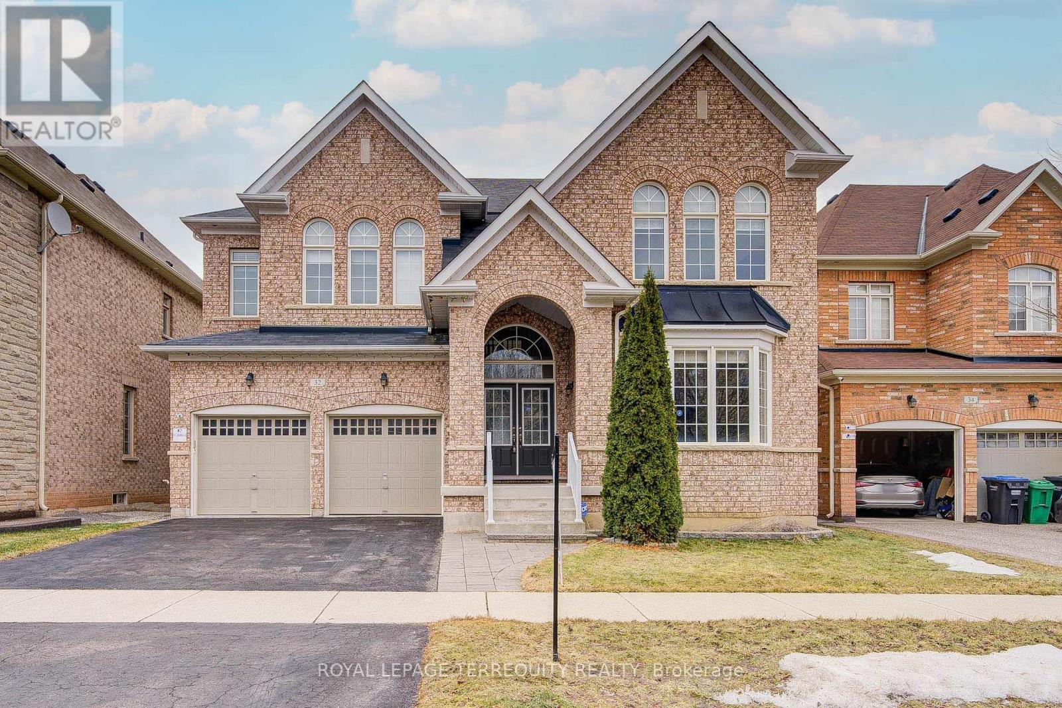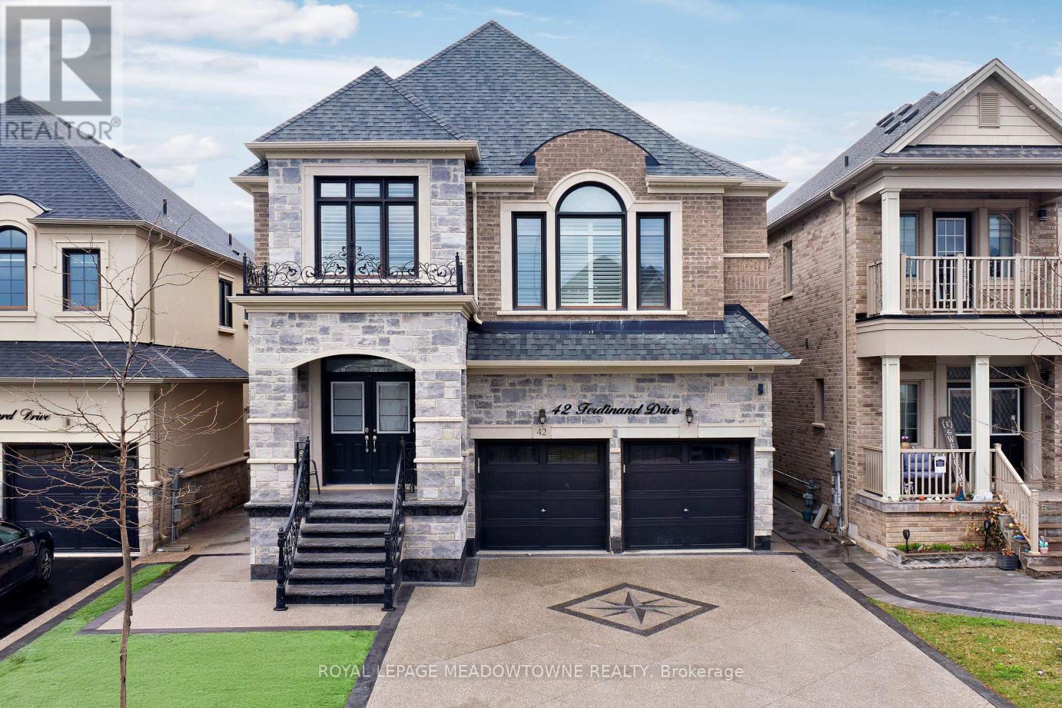Free account required
Unlock the full potential of your property search with a free account! Here's what you'll gain immediate access to:
- Exclusive Access to Every Listing
- Personalized Search Experience
- Favorite Properties at Your Fingertips
- Stay Ahead with Email Alerts
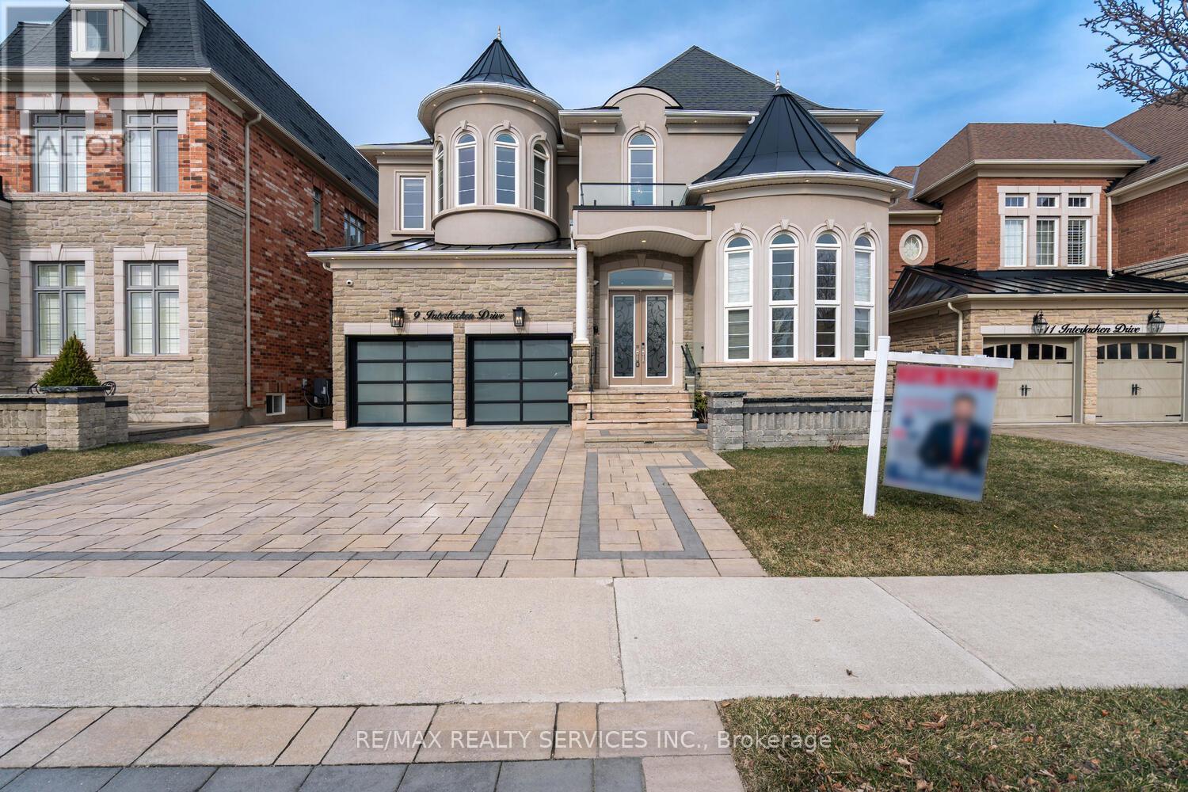
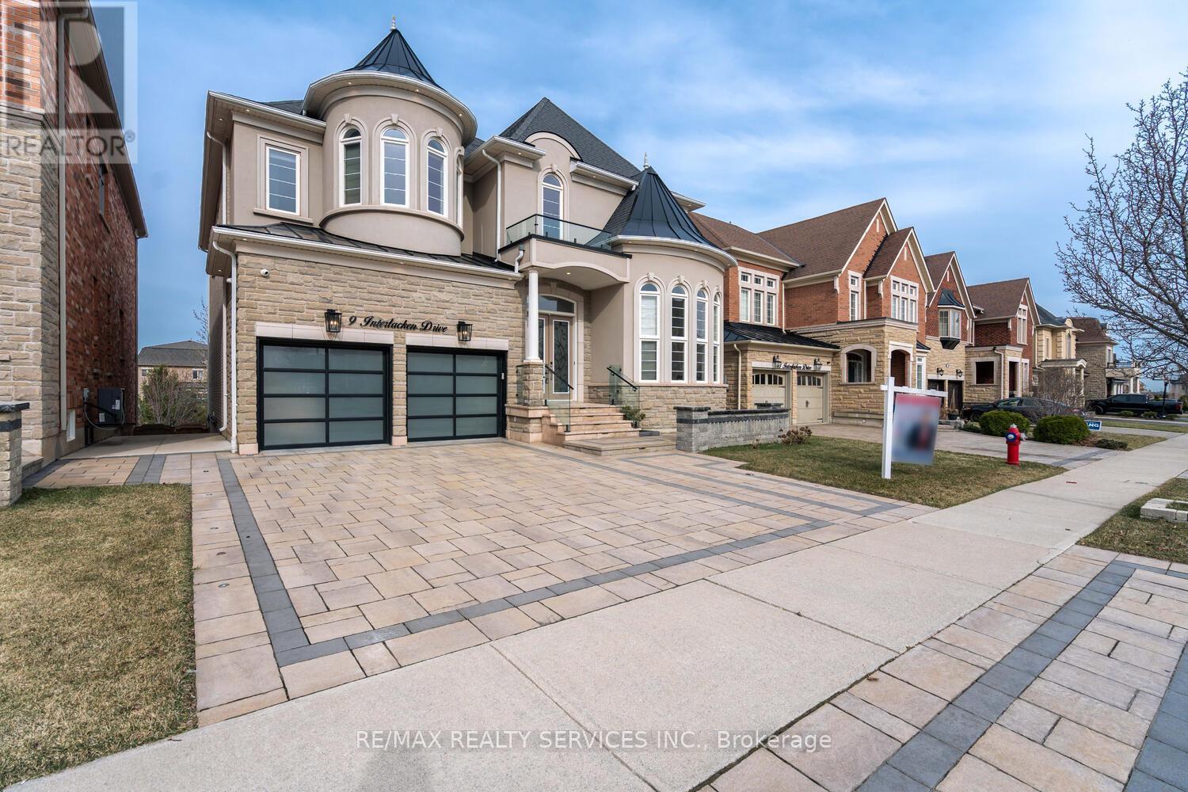
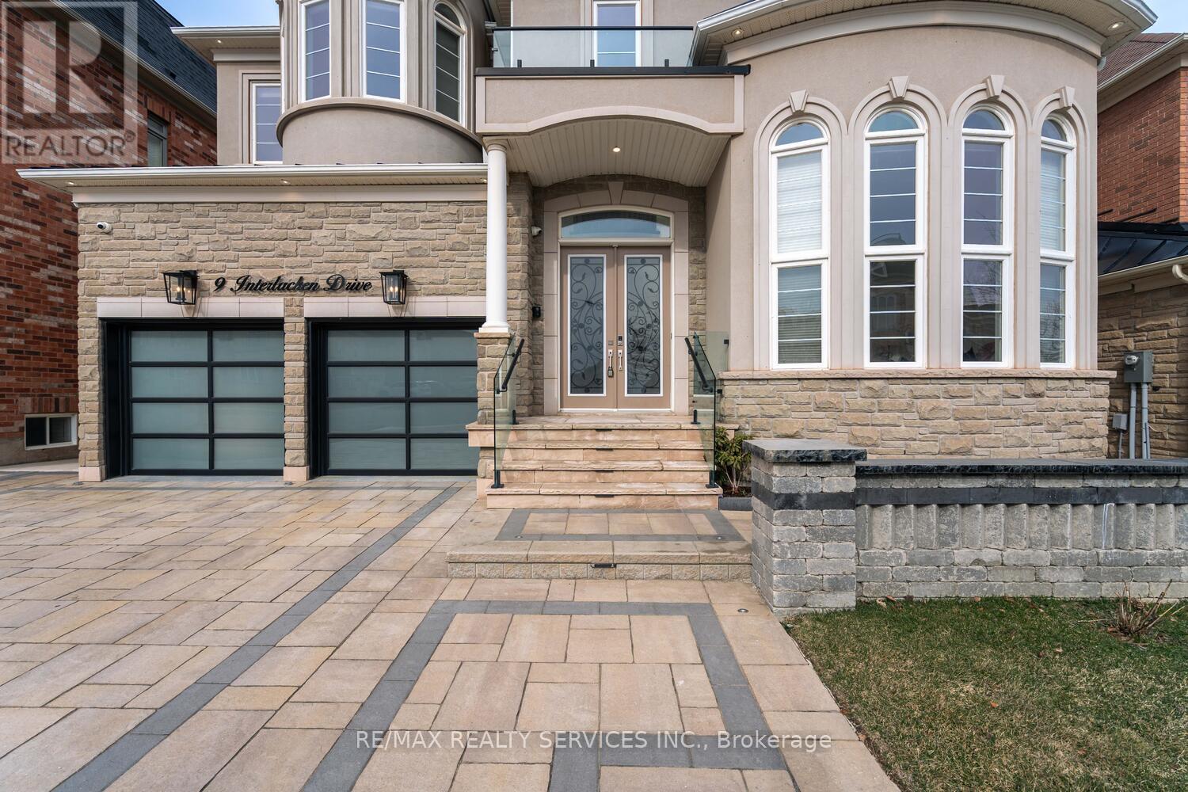

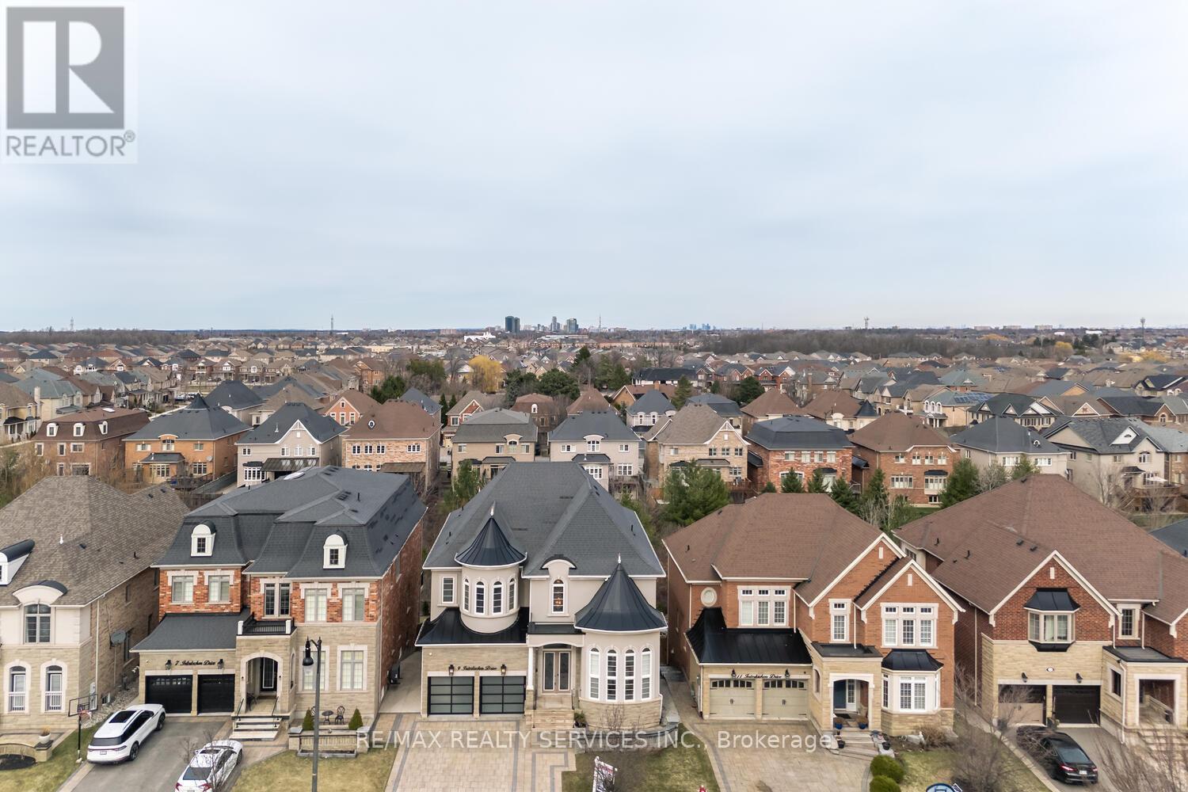
$2,285,000
9 INTERLACKEN DRIVE
Brampton, Ontario, Ontario, L6X0Y1
MLS® Number: W12124337
Property description
Welcome to this exceptional 5-bedroom luxury home, situated on premium 50-ft lot that backs onto a serene ravine. Located in the prestigious Credit Valley neighborhood, this home offers the perfect blend of elegance, space & modern convenience, with the added bonus of a rare tandem 3-car garage. The striking entrance leads to a grand open-to-above foyer, featuring soaring High ceilings that create a bright and airy ambiance. High Celling in living room is a true masterpiece W/massive windows that flood the house W/natural light. The oversized dining room is perfect for family dinners & entertaining. The spacious family room, complete with a cozy gas fireplace, provides an ideal spot for relaxation and unwinding. The gourmet kitchen is equipped with gleaming granite countertops, a large center island, built-in appliances & abundant cabinetry. A sunlit breakfast area overlooks the picturesque ravine, offering a peaceful setting to enjoy your morning coffee. On the second floor, five generously sized bedrooms offer unparalleled comfort. The lavish primary suite features luxurious marble flooring, a gas fireplace, his-and-her closet & a spa-like 5-piece ensuite complete W/ glass shower, a deep soaking Jacuzzi tub, steam unit & heated floors. The additional bedrooms are thoughtfully designed with hardwood flooring, spacious closets, large windows & semi-ensuite access, ensuring privacy & convenience for all family members. The fully finished W/O basement adds incredible versatility to the home. It features 2 spacious bedrooms W/large windows, modern washrooms & a generous recreational area. The well-connected backyard boasts a huge, all-season waterproof deck, perfect for hosting large family gatherings, no matter the time of year. The homes exterior is equally impressive, with an extended, fully interlocked driveway & a beautifully landscaped backyard that offers a peaceful outdoor retreat. This home is a true masterpiece of luxury & comfort. High Ceilings on all Floors
Building information
Type
*****
Amenities
*****
Appliances
*****
Basement Development
*****
Basement Features
*****
Basement Type
*****
Construction Style Attachment
*****
Cooling Type
*****
Exterior Finish
*****
Fireplace Present
*****
FireplaceTotal
*****
Flooring Type
*****
Foundation Type
*****
Half Bath Total
*****
Heating Fuel
*****
Heating Type
*****
Size Interior
*****
Stories Total
*****
Utility Water
*****
Land information
Amenities
*****
Sewer
*****
Size Depth
*****
Size Frontage
*****
Size Irregular
*****
Size Total
*****
Rooms
Main level
Family room
*****
Eating area
*****
Kitchen
*****
Dining room
*****
Living room
*****
Lower level
Bedroom
*****
Bedroom
*****
Recreational, Games room
*****
Second level
Bedroom
*****
Bedroom
*****
Bedroom
*****
Primary Bedroom
*****
Bedroom
*****
Main level
Family room
*****
Eating area
*****
Kitchen
*****
Dining room
*****
Living room
*****
Lower level
Bedroom
*****
Bedroom
*****
Recreational, Games room
*****
Second level
Bedroom
*****
Bedroom
*****
Bedroom
*****
Primary Bedroom
*****
Bedroom
*****
Courtesy of RE/MAX REALTY SERVICES INC.
Book a Showing for this property
Please note that filling out this form you'll be registered and your phone number without the +1 part will be used as a password.
