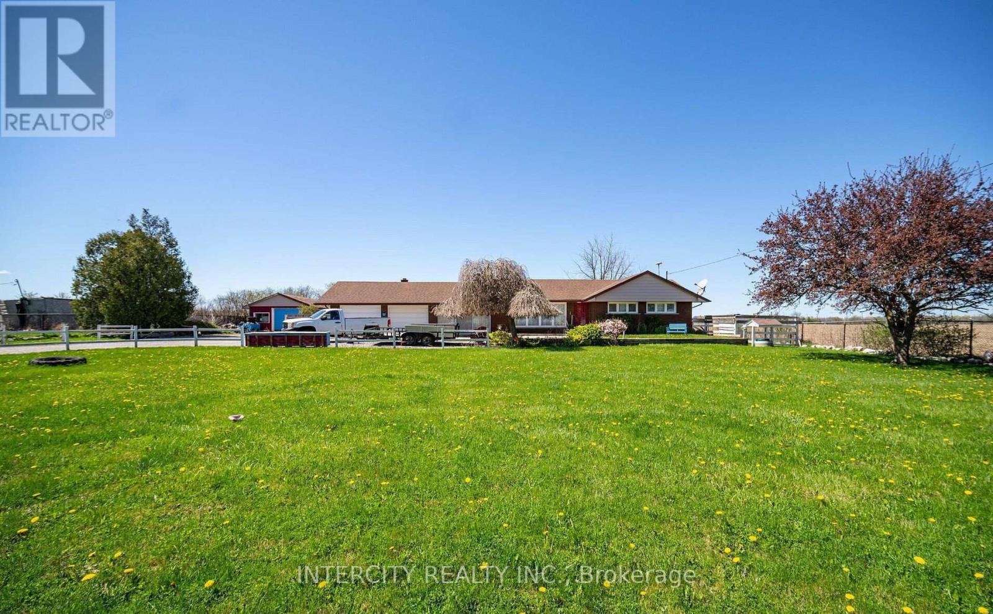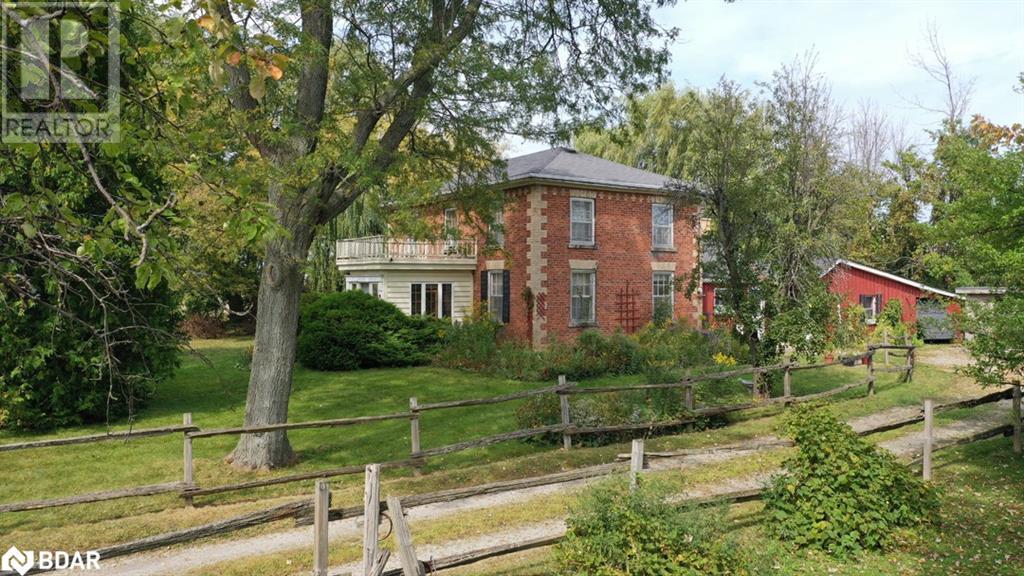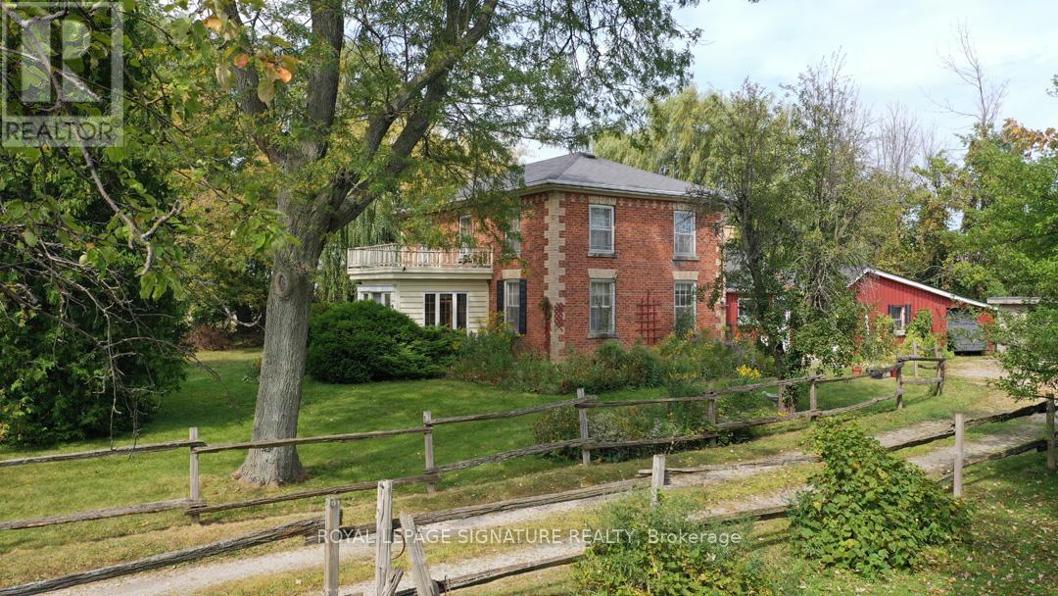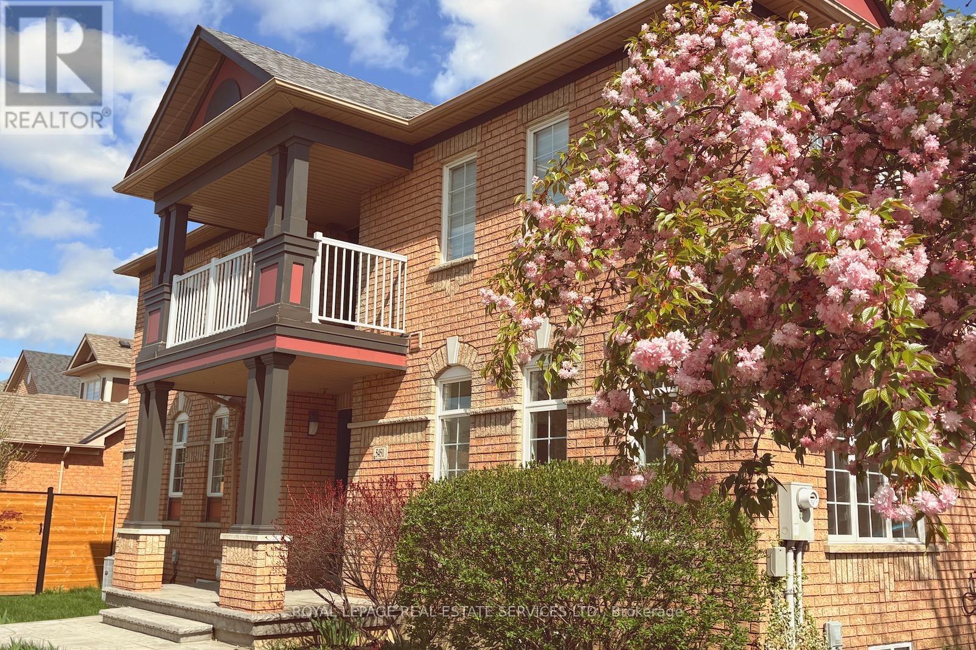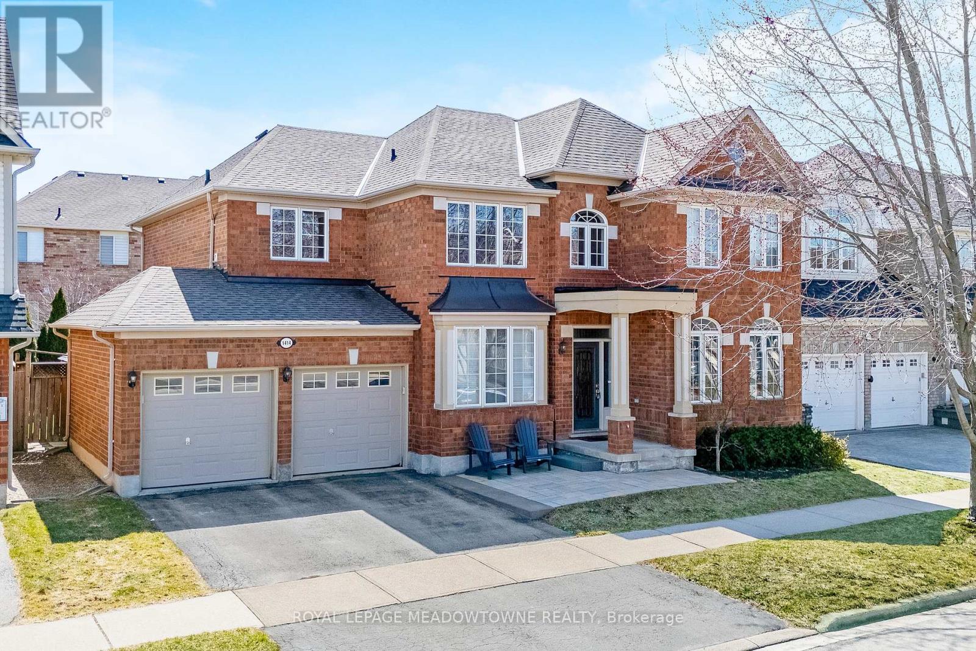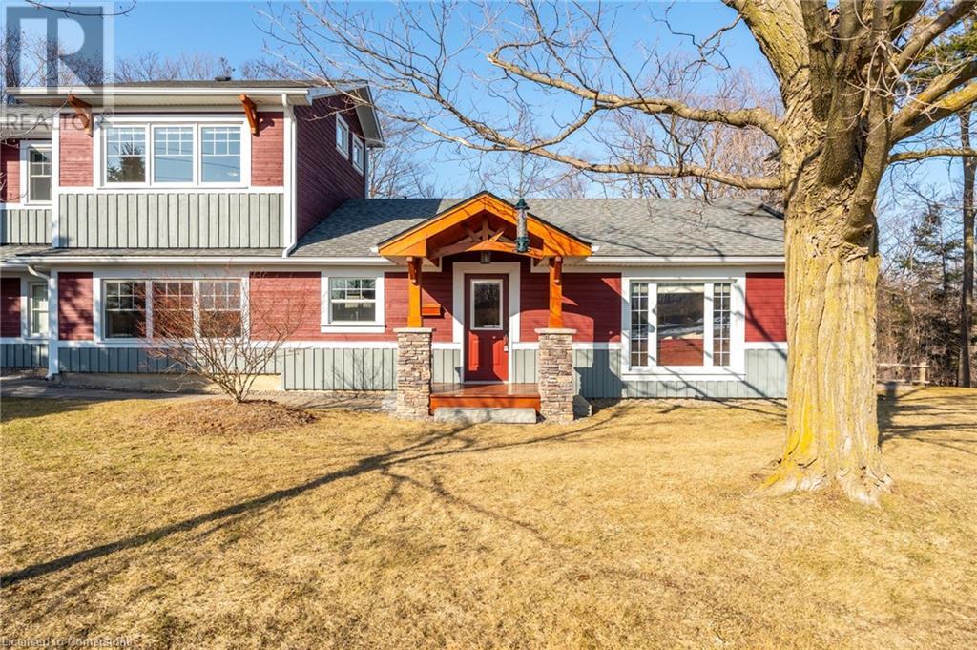Free account required
Unlock the full potential of your property search with a free account! Here's what you'll gain immediate access to:
- Exclusive Access to Every Listing
- Personalized Search Experience
- Favorite Properties at Your Fingertips
- Stay Ahead with Email Alerts
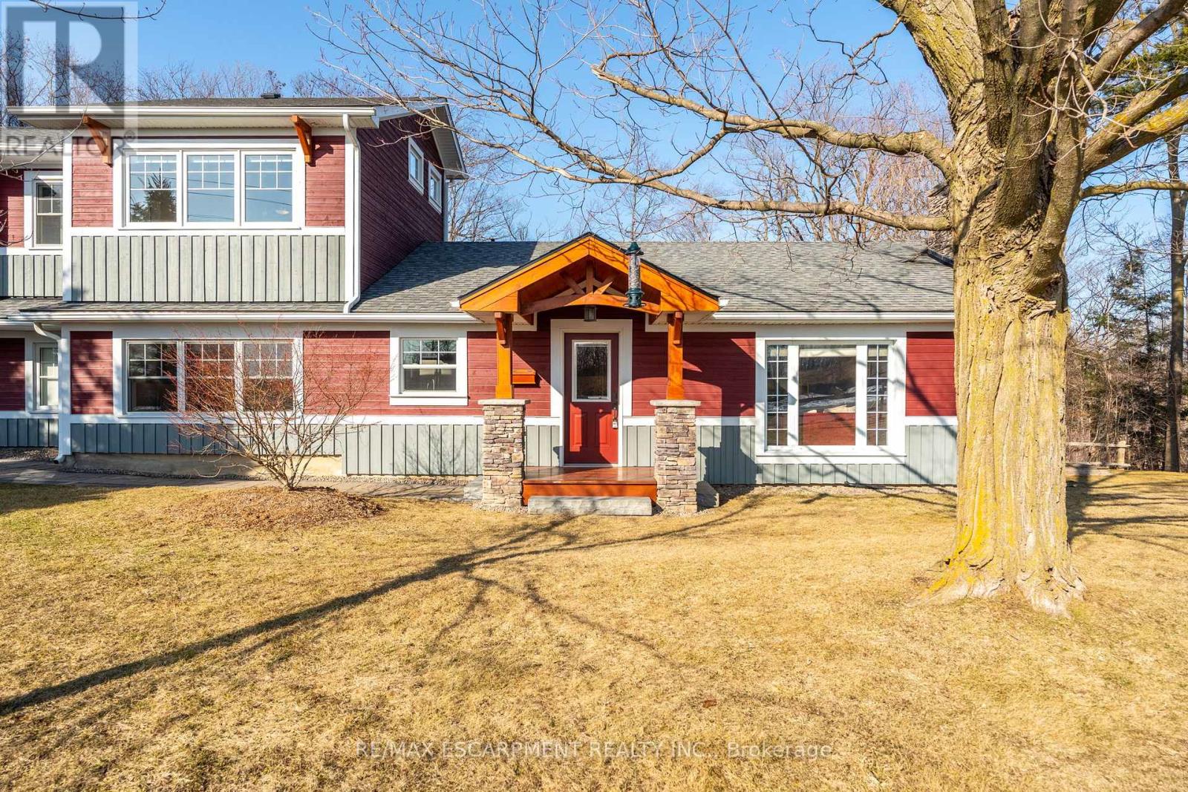
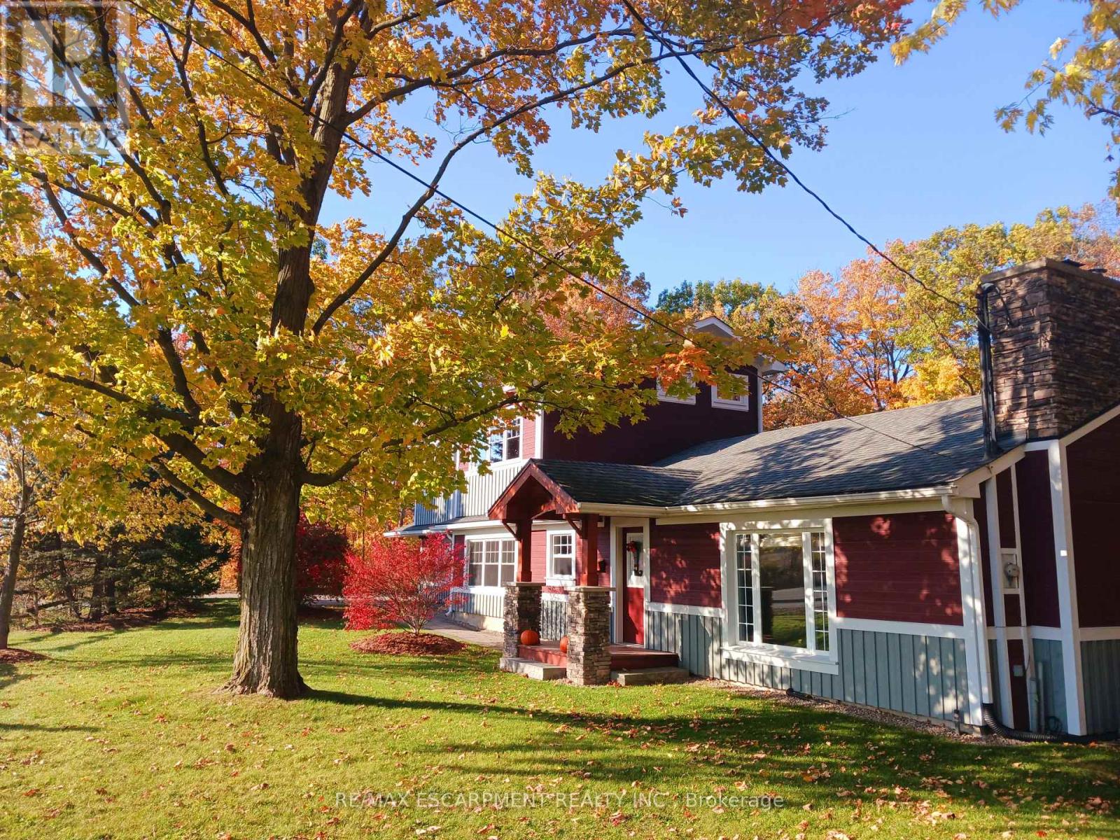

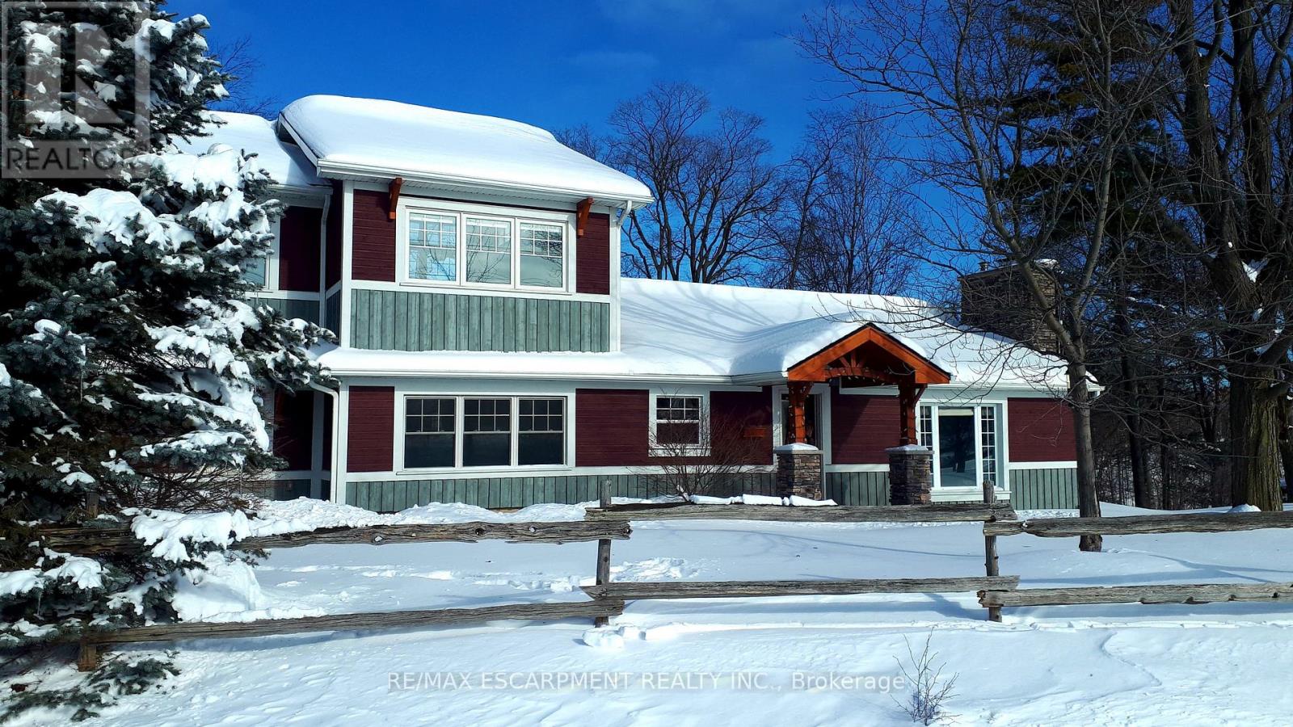
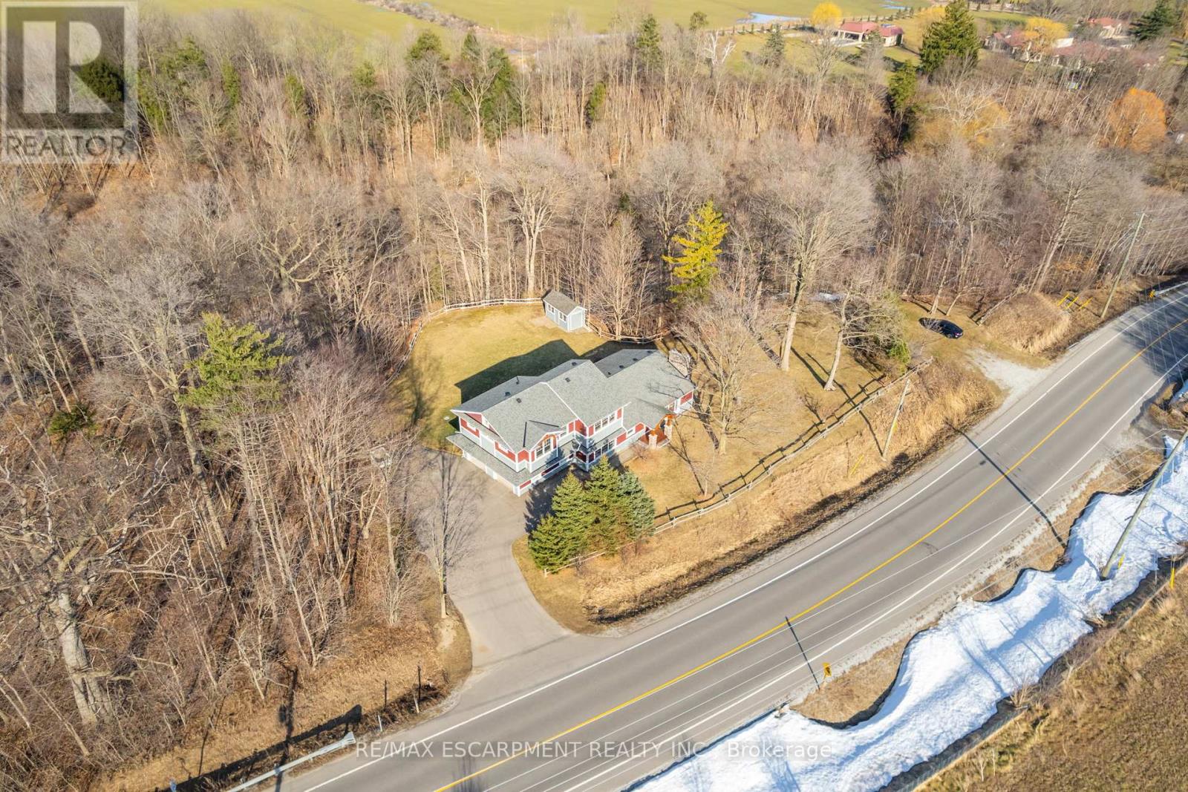
$1,579,000
5433 SIXTH LINE
Milton, Ontario, Ontario, L9E0X1
MLS® Number: W12129076
Property description
Discover 5433 Sixth Line, a 1-acre gem tucked away in Milton's picturesque countryside, perched above Sixteen Mile Creek. This craftsman-style home was fully transformed in 2014, with a 1000+ square foot addition enhancing its charm. Just minutes from Milton's core, it strikes an ideal balance between serene country life and urban accessibility. Step inside to a light-filled haven boasting three bedrooms, two bathrooms, and over 2100 square feet of family-friendly space. The living room, warmed by a wood-burning fireplace, invites cozy evenings, while the kitchen dazzles with solid wood cabinetry, a 7-foot island, granite countertops, and GE appliances. Two generously sized bedrooms and a four-piece bathroom complete this main level. The dining rooms striking 23-foot ceilings draw the eye upward to a staircase that leads to a secluded primary suite - a true retreat with vaulted ceilings, expansive windows, and a walk-in closet featuring built-in organizers. The ensuite offers a glass-enclosed shower with a bench, a jacuzzi tub, and heated floors for ultimate relaxation. The partially finished lower level includes a rec room and ample storage, adding versatility. Outside, unwind on the deck with coffee or wine, soaking in the tranquil, private yard and scenic vistas. With two driveways and a two-car garage, this property is the complete package. RSA.
Building information
Type
*****
Age
*****
Amenities
*****
Appliances
*****
Basement Development
*****
Basement Type
*****
Construction Style Attachment
*****
Cooling Type
*****
Exterior Finish
*****
Fireplace Present
*****
FireplaceTotal
*****
Foundation Type
*****
Heating Fuel
*****
Heating Type
*****
Size Interior
*****
Stories Total
*****
Utility Water
*****
Land information
Sewer
*****
Size Depth
*****
Size Frontage
*****
Size Irregular
*****
Size Total
*****
Surface Water
*****
Rooms
Main level
Laundry room
*****
Bedroom 2
*****
Bedroom
*****
Dining room
*****
Kitchen
*****
Living room
*****
Basement
Other
*****
Other
*****
Recreational, Games room
*****
Second level
Primary Bedroom
*****
Courtesy of RE/MAX ESCARPMENT REALTY INC.
Book a Showing for this property
Please note that filling out this form you'll be registered and your phone number without the +1 part will be used as a password.

